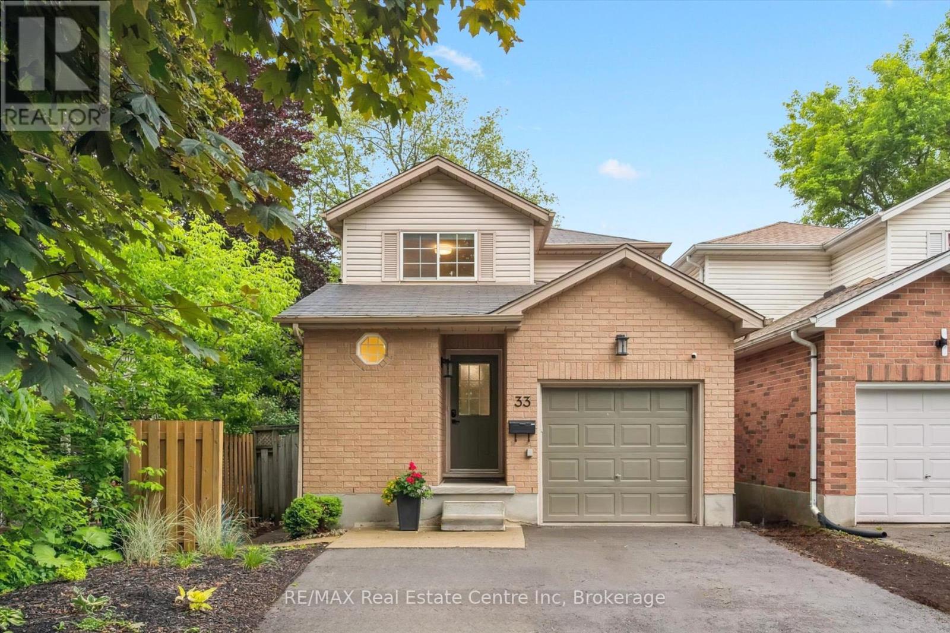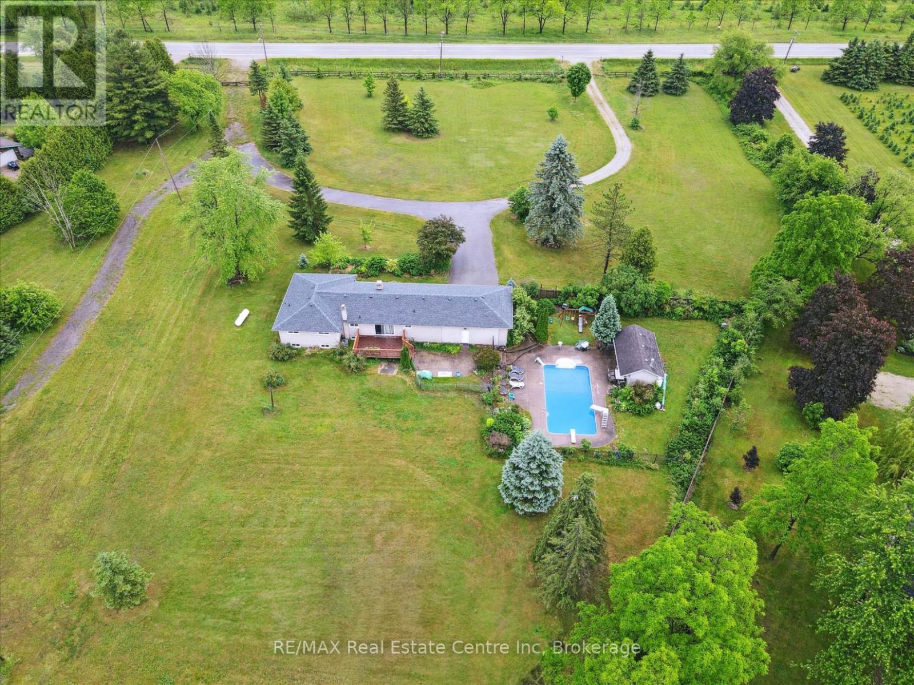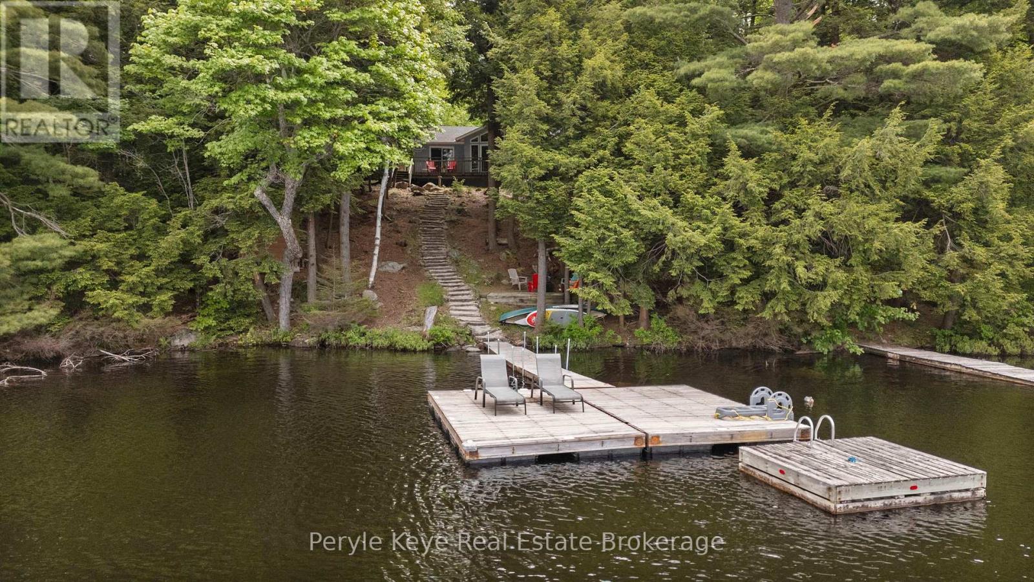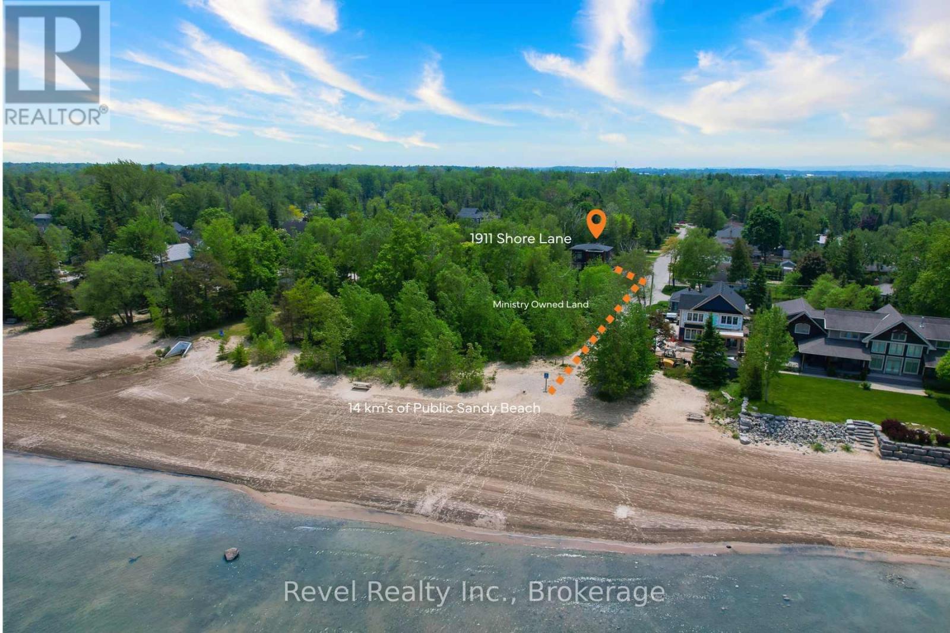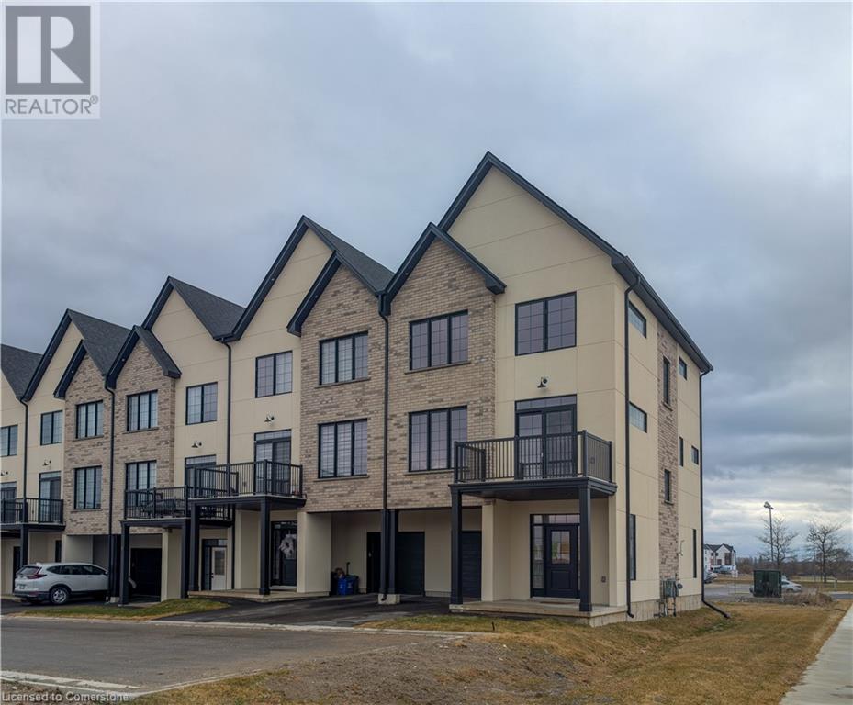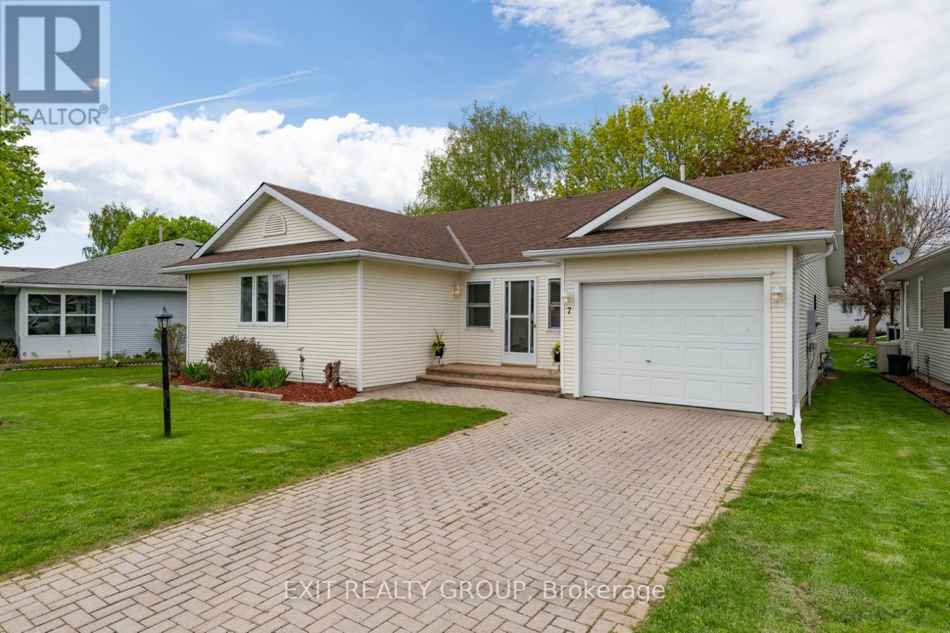4509 - 832 Bay Street
Toronto, Ontario
Luxurious Burano Condo. A Landmark Condominium Right On Bay Street. Close To University Of Toronto, Hospitals, Financial District, Government Buildings, Shopping, Dining, Supermarket And College Subway Station. Everything Is Within Walking Distance. Breathtaking View Of The Skyline And Lake Ontario From 45th Floor! Floor To Ceiling And Wall To Wall Windows. Ample Of Natural Lights. Granite Kitchen Counter And Stainless Steel Appliances. LOCKER is included. Students Are Welcome (id:59911)
Homelife/vision Realty Inc.
336 - 20 O'neil Road
Toronto, Ontario
Welcome to Rodeo Drive 2! Step into luxury with this fully upgraded 2-bedroom, 2-bath executive suite, perfectly designed for modern living. Enjoy a sun-soaked west-facing living room with 9-foot ceilings and floor-to-ceiling windows, a sleek kitchen with granite counters and high-end built-in appliances, and a spacious primary bedroom with ensuite. The second bedroom is ideal as a guest room or productive home office. Relax or entertain on your expansive private terrace. Includes parking and locker. Just steps to Shops at Don Mills, transit, and the DVP, with premium amenities like a pool, gym, party room, and outdoor garden. Don't miss this rare opportunity to call it home! (id:59911)
RE/MAX Hallmark First Group Realty Ltd.
33 London Road E
Guelph, Ontario
Welcome home to 33 London Rd E, a beautifully renovated 3-bedroom home nestled just one house over from a riverside park and mere steps to vibrant downtown Guelph! Enjoy all the charm of living in a historic, tree-lined neighbourhood while benefiting from the peace of mind that comes with a newer-built home-a rare find in downtown Guelph! Pulling up, you'll notice the double-wide driveway & attached garage. Step inside to a bright, open-concept main level featuring a modern kitchen with sleek quartz countertops, stainless steel appliances, crisp white cabinetry, subway tile backsplash and chic wood shelving-a stylish hub for gathering. The living and dining areas flow seamlessly, bathed in natural light from large windows and sliding doors, highlighting the luxury vinyl floors and cozy gas stove, creating the perfect place to relax and unwind. The main floor is completed by a chic 2-piece powder room with engineered stone counters. Upstairs, find 3 spacious bedrooms with luxury vinyl floors and ample closet storage, alongside a renovated 4-piece bath with a sleek vanity and tub/shower combo. Downstairs, the newly finished basement (2024) offers a large recreational area, abundant pot lighting, a legal egress window and a stylish 2-piece powder room-perfect for movie nights, a home office, a playroom or hobby space. This space can easily be converted into an extra bedroom. Outside, the fully fenced backyard, mature trees and lower patio offer a private sanctuary-a peaceful retreat just steps from Goldie Mill Park, Exhibition Park and riverside trails. It's a walkers paradise featuring top-tier restaurants, boutiques, cafés and nightlife around every corner. Plus, walking distance to the GO Station for commuters! Whether you crave community charm or urban energy, this home offers both! (id:59911)
RE/MAX Real Estate Centre Inc
323 Orr Street
Stratford, Ontario
Welcome to this beautifully crafted, brand-new 3-bedroom bungalow, built by Summit Peak Homes, that combines style, comfort, and functionality. From the moment you step inside, you'll be impressed by the porcelain floors and the striking feature wall with a bench in the front foyer, a perfect introduction to the thoughtful details found throughout the home. The open-concept layout features rich hardwood flooring and a warm, inviting great room with an elegant electric fireplace. The modern kitchen is a chef's dream, complete with a spacious pantry, stylish cabinetry, and ample prep space. The primary suite is a true retreat, boasting a fabulous 5-piece en-suite with porcelain floors, a double vanity, a soaking tub, and a glass shower. Two additional bedrooms and another 4-piece bathroom offer flexibility for family, guests, or a home office. This spacious, unfinished basement offers a blank canvas with endless possibilities. With direct access from the garage, it's already equipped with rough-ins for a second laundry area, a kitchen, and your choice of a 3 or 4-piece bathroom. Large egress windows provide ample natural light and meet safety requirements for future bedrooms. Whether you're looking to create additional living space, an in-law suite or a multi-generational setup, the groundwork is already in place to bring your vision to life. Enjoy outdoor living on the covered deck, ideal for morning coffee or evening entertaining. A double attached garage adds convenience and extra storage space. This is single-level living at its finest, move-in ready and waiting for you to call it home! (id:59911)
Sutton Group - First Choice Realty Ltd.
7648 Wellington Rd 34 Road
Puslinch, Ontario
Countryside retreat W/resort-style backyard & stylish, modern updates just mins from South Guelph & 401! This warm & welcoming home offers perfect blend of space, luxury & comfort on beautiful property W/heated saltwater pool, sauna-equipped cabana, deck & patio made for entertaining & relaxation! Step into sun-drenched living room where grand picture window bathes space in natural light & laminate floors set the tone for comfort & style. 2-way fireplace connects living room & family room creating cozy vibe & ideal layout for relaxing evenings & memorable gatherings. Open-concept kitchen & dining area W/white cabinetry, S/S appliances & waterfall quartz island W/bar seating. Whether you're cooking or hosting friends the seamless flow to oversized deck through sliding glass doors offers ideal indoor-outdoor living. Primary suite W/large windows, ample closet space & laminate flooring. There are 3 other bdrms offering flexibility for family, guests or work-from-home setups. Spa-inspired main bath W/marble floor, quartz dbl vanity & glass W/I shower. 2pc bath off main area features quartz & marble finishes. Finished bsmt W/rec room, rustic beams, 2 windows, electric fireplace & brick wainscotting. A sep room is ideal for gym, office or hobby room while 3pc bath & laundry complete this level. With sep garage entrance the space can easily be converted into income-generating suite or in-law setup! Home offers 200amp panel, fibre optic internet, 2022 roof, 2024 HWT & oversized 2-car garage W/high ceilings perfect for cars, storage or workshop. Outside a large wood deck & concrete patio wrap around fenced-in saltwater pool. Enjoy a drink at the cabana W/wet bar & electric sauna. New pool liner 2025 ensures yrs of worry-free enjoyment. Down the road from Aberfoyle Mill Restaurant & Antique Market. 5-min to South Guelphs shops, restaurants, fitness & 4-min to 401 W/easy access to Milton, Mississauga & Toronto. True sanctuary offering luxury, flexibility & unbeatable location (id:59911)
RE/MAX Real Estate Centre Inc
1230 Lakeshore Drive S
Bracebridge, Ontario
You've mastered the pace of the city. Now it's time to master the pause. From full calendars to full sunsets - this is the shift you didn't know you needed.Set on a spring-fed lake with 100' of private shoreline & postcard-worthy sunset views, this fully winterized, year-round cottage blends classic charm w/ the modern touches - all the upgrades you are looking for - inside & out. You won't measure this place in sq ft - you'll measure it in early paddles, quiet mornings, cozy winters, & the comfort of knowing it's always here. Set amidst a canopy of mature trees & perfect privacy, this fully winterized, 4-season retreat w/ yr round access is the counterbalance your life's been asking for. Step inside & you're met with a view that stops time: floor-to-ceiling windows in the living room frame the lake like living artwork. It's the magic of a childhood treehouse - grown up! Vaulted ceilings & a stone fireplace give the space a warm hug. The kitchen is made for connection - laughter around meals, late-night snacks, & quiet morning coffee! Every bedroom is a quiet invitation to unwind, & the primary offers extra comfort w/ it's own 2PC ensuite.The main floor 3PC bath offers a laundry combination. Just beyond the cottage, the bunkie (270+ sq ft) has taken on a life of it's own - equal parts hideout & hangout - it's full of possibility. Two great sheds answer all your lake life storage needs. Everything here has already been done. No to-do lists. Just step into lake life! Even most furnishings and water toys are included! Outside, the experience continues. A wide deck for sun-drenched mornings or fun filled dinner parties. A fire-pit built for stories that last longer than the flames. A large dock that's ready for everything from July swims to September stillness. Somewhere between the water and the trees, life starts to feel the way it should. You didn't plan to fall in love with a cottage today, but here you are. You weren't chasing sunset magic. But it found you anyway! (id:59911)
Peryle Keye Real Estate Brokerage
1911 Shore Lane
Wasaga Beach, Ontario
If you've been dreaming of morning and evening walks on the beach, 1911 Shore Lane is it. Custom built in 2018 and situated on prestigious Shore Lane, this striking contemporary beach home is just steps to Wasaga Beach's famous sandy shore. The main floor's open concept design is enhanced with a gourmet kitchen featuring a granite waterfall island, Bosch appliances, and a stylish servery, making entertaining effortless. The open concept layout is warm and welcoming, with natural finishes, gas fireplace and 9 ft ceilings. The primary suite walks out to a covered deck to enjoy your morning coffee and listen to the sounds of the breaking waves. The lower level is fully finished and offers a cozy retreat for guests and entertaining. Professionally landscaped and complemented by a firepit patio and rear yard oasis, this home is ready for long summer nights and relaxed weekend living. (id:59911)
Revel Realty Inc.
235 Kennington Way Unit# 08
London, Ontario
Welcome to Acadia Towns! Discover modern living in this brand-new 3-storey townhome by Urban Signature Homes! Thoughtfully designed with quality finishes, this spacious home offers 4 bedrooms, 3 bathrooms, and an attached garage. This home offers 9-foot ceilings on the main and second floors, and a sleek, contemporary kitchen with quartz countertops. Located in a fast-growing community with easy access to shopping, parks, schools, and major routes—perfect for first-time buyers, professionals, or investors. Pictures are from the model home and dimensions may vary according to the builder’s plans. This is your chance to own a stylish, low-maintenance home in one of London’s most desirable new developments! Late 2025 closings available, along with a flexible deposit structure, now is the perfect time to make Acadia Towns your new home. (id:59911)
Streetcity Realty Inc. Brokerage
RE/MAX Real Estate Centre Inc.
3987 County Road 1 East Road
Stone Mills, Ontario
OPPORTUNITY is KNOCKING on this VACANT COMMERCIAL property. It was the long-time site of the former Brian Quinn's Meats Ltd. Which was a very successful abattoir and retail meat store with high volume traffic. Presently still zoned for an abattoir OR property can be used for other commercial ventures. Well situated between Kingston and Napanee on the east edge of Camden East. Approximately 1.5 acres with storage shed. (id:59911)
Century 21 Lanthorn Real Estate Ltd.
5 Cretney Drive
Prince Edward County, Ontario
EXIT TO THE COUNTY! Adult community of Wellington on the Lake. Land Lease. This unit has 2 large bedrooms, both with walk in closets. 2 full bathrooms. Closed in Sunroom and great back deck with a yard surrounded by mature trees and bushes that encourage the birds to welcome you to the morning with their songs. The owner has been meticulous about the maintenance on this home. Modified to make the home brighter with French doors and installed new garage door in 2024, New Furnace and Air Conditioner in 2020, New roof 2015. Wellington on the Lake offers an inground heated swimming pool, tennis/bocce ball courts, lawn bowling, horseshoes pitches, shuffleboard, woodworking shop, snooker room and many clubs to join. The Millennium Trail and golf course is within easy walking distance. The Village of Wellington has everything you need and the County is full of award-winning wineries, breweries, restaurants and beaches. Its like you are on holiday every day. Come see what Wellington on the Lake has to offer. Come EXIT to the County. (id:59911)
Exit Realty Group
7 Cretney Drive
Prince Edward County, Ontario
EXIT TO THE COUNTY! To the Adult Community of Wellington on the Lake. This LAND LEASE home is easy to care for. New furnace and air conditioner replaced in 2015. Roof in 2019. Hot water tank (owned) 2022, new flooring, deck and most lighting within the past year. If you're looking for a move-in ready home then 7 Cretney is the home for you. This 1 level home features 2 generous bedrooms and 2 generous size bathrooms. There is a living room and a den that opens onto a new back deck with a natural gas BBQ hook up and lovely mature trees. The kitchen has ample cupboards and a laundry room that offers additional storage space. Come see what the friendly neighborhood of Wellington on the Lake has to offer: heated inground pool, tennis, lawn bowling, shuffleboard, games, exercise room, library, billiard room, and loads of clubs to join. A few steps from your front door you have the Millennium Trail, Golf Course, beaches, restaurants and so much more. (id:59911)
Exit Realty Group
33 London Road E
Guelph, Ontario
Welcome home to 33 London Rd E, a beautifully renovated 3-bedroom home nestled just one house over from a riverside park and mere steps to vibrant downtown Guelph! Enjoy all the charm of living in a historic, tree-lined neighbourhood while benefiting from the peace of mind that comes with a newer-built home—a rare find in downtown Guelph! Pulling up, you'll notice the double-wide driveway & attached garage. Step inside to a bright, open-concept main level featuring a modern kitchen with sleek quartz countertops, stainless steel appliances, crisp white cabinetry, subway tile backsplash and chic wood shelving—a stylish hub for gathering. The living and dining areas flow seamlessly, bathed in natural light from large windows and sliding doors, highlighting the luxury vinyl floors and cozy gas stove, creating the perfect place to relax and unwind. The main floor is completed by a chic 2-piece powder room with engineered stone counters. Upstairs, find 3 spacious bedrooms with luxury vinyl floors and ample closet storage, alongside a renovated 4-piece bath with a sleek vanity and tub/shower combo. Downstairs, the newly finished basement (2024) offers a large recreational area, abundant pot lighting, a legal egress window and a stylish 2-piece powder room—perfect for movie nights, a home office, a playroom or hobby space. This space can easily be converted into an extra bedroom. Outside, the fully fenced backyard, mature trees and lower patio offer a private sanctuary—a peaceful retreat just steps from Goldie Mill Park, Exhibition Park and riverside trails. It’s a walker’s paradise featuring top-tier restaurants, boutiques, cafés and nightlife around every corner. Plus, walking distance to the GO Station for commuters! Whether you crave community charm or urban energy, this home offers both! (id:59911)
RE/MAX Real Estate Centre Inc.


