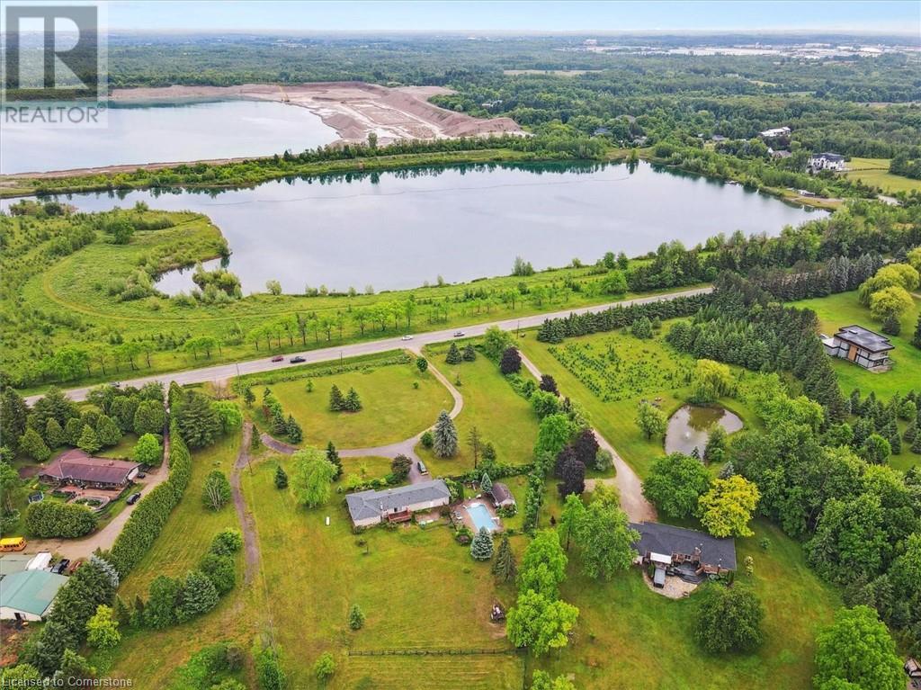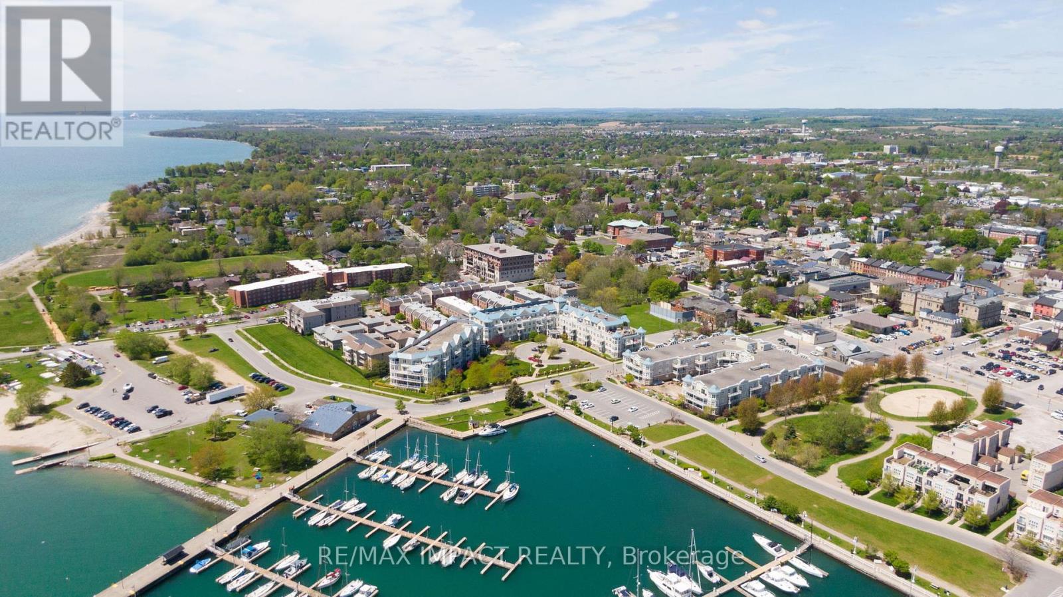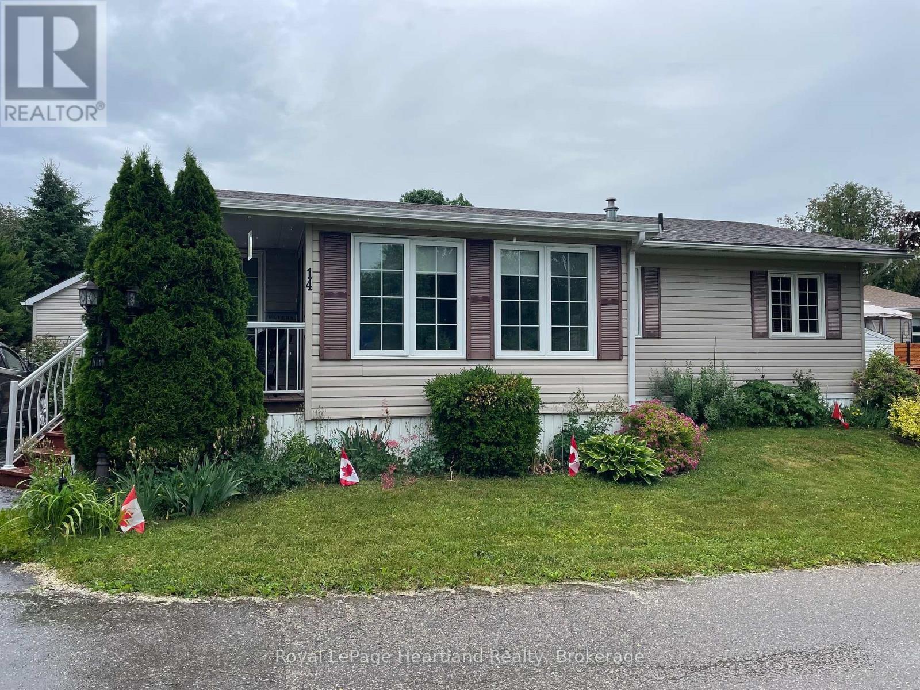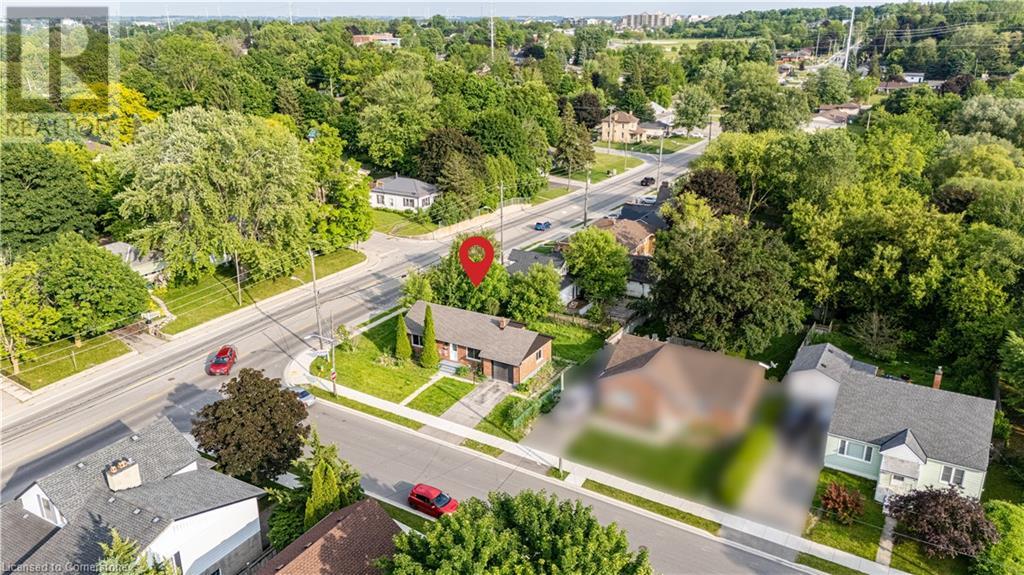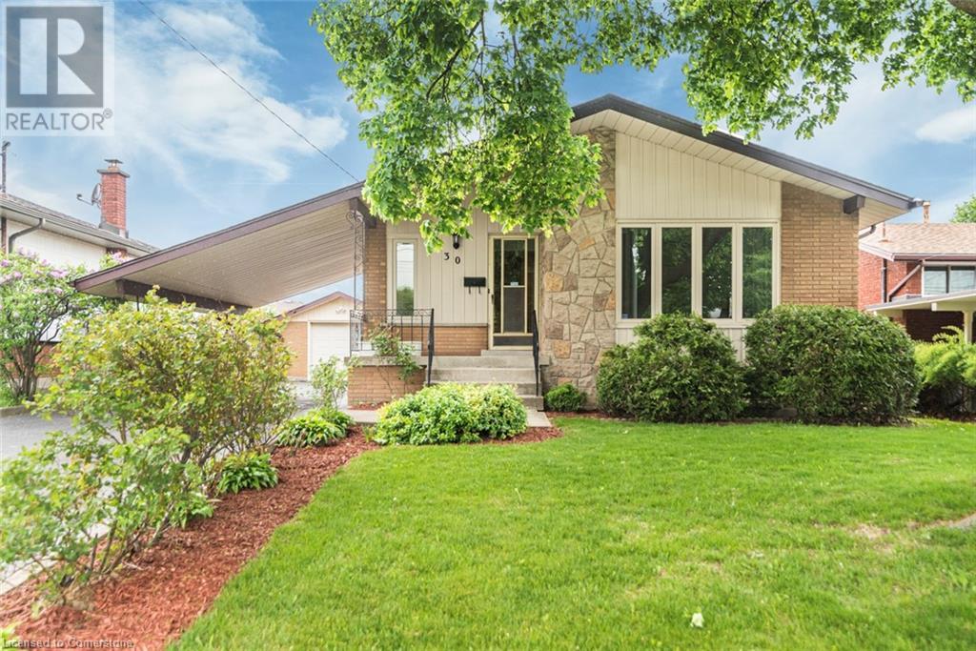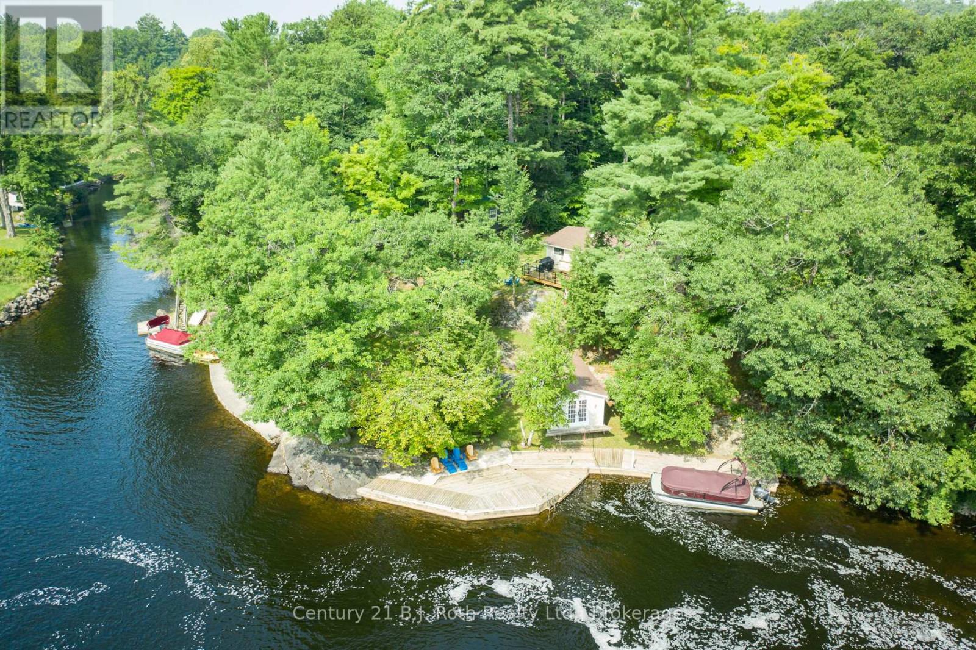7648 Wellington Rd 34
Puslinch, Ontario
Countryside retreat W/resort-style backyard & stylish, modern updates just mins from South Guelph & 401! This warm & welcoming home offers perfect blend of space, luxury & comfort on beautiful property W/heated saltwater pool, sauna-equipped cabana, deck & patio made for entertaining & relaxation! Step into sun-drenched living room where grand picture window bathes space in natural light & laminate floors set the tone for comfort & style. 2-way fireplace connects living room & family room creating cozy vibe & ideal layout for relaxing evenings & memorable gatherings. Open-concept kitchen & dining area W/white cabinetry, S/S appliances & waterfall quartz island W/bar seating. Whether you’re cooking or hosting friends the seamless flow to oversized deck through sliding glass doors offers ideal indoor-outdoor living. Primary suite W/large windows, ample closet space & laminate flooring. There are 3 other bdrms offering flexibility for family, guests or work-from-home setups. Spa-inspired main bath W/marble floor, quartz dbl vanity & glass W/I shower. 2pc bath off main area features quartz & marble finishes. Finished bsmt W/rec room, rustic beams, 2 windows, electric fireplace & brick wainscotting. A sep room is ideal for gym, office or hobby room while 3pc bath & laundry complete this level. With sep garage entrance the space can easily be converted into income-generating suite or in-law setup! Home offers 200amp panel, fibre optic internet, 2022 roof, 2024 HWT & oversized 2-car garage W/high ceilings perfect for cars, storage or workshop. Outside a large wood deck & concrete patio wrap around fenced-in saltwater pool. Enjoy a drink at the cabana W/wet bar & electric sauna. New pool liner 2025 ensures yrs of worry-free enjoyment. Down the road from Aberfoyle Mill Restaurant & Antique Market. 5-min to South Guelph’s shops, restaurants, fitness & 4-min to 401 W/easy access to Milton, Mississauga & Toronto. True sanctuary offering luxury, flexibility & unbeatable location (id:59911)
RE/MAX Real Estate Centre Inc.
5667 Green Avenue
Niagara Falls, Ontario
Welcome to 5667 Green Avenue, a solid brick bungalow situated in a quiet, family-friendly pocket of Niagara Falls. This lovingly maintained home sits on a spacious 60 by 125-foot lot and offers excellent curb appeal with mature maple trees, a landscaped front yard, and a welcoming exterior that reflects true pride of ownership. Inside, the main floor features original hardwood flooring, updated windows and a traditional layout that includes a spacious living room, a dining area, and three bedrooms. The home offers the perfect canvas for someone to add their own style while preserving its classic charm. The finished basement adds versatility with a large recreation room, full bathroom, laundry, and a bonus sitting or craft room (can also be used as a bedroom) ideal for hobbies, working from home, or accommodating guests. At the rear of the home, a fully enclosed sunroom provides a peaceful extension of the living space, the backyard is fully fenced and beautifully maintained, offering a quiet and private patio space to enjoy the outdoors. A side deck off the middle bedroom overlooks the side yard that offers an entirely separate outdoor area with a view of trees and additional landscaping. Mature greenery lines the yard, and a greenhouse sits tucked at the back of the property perfect for plant lovers or anyone who enjoys time outside. Located in a quiet yet central part of the city, this home is within walking distance to Greendale Public School and St. John Henry Newman Catholic Elementary School, and just minutes from highway access, parks, transit, and local amenities. Surrounded by welcoming neighbours and a strong sense of community, this home is a gem that's ready to welcome its next chapter. (id:59911)
Exp Realty (Team Branch)
108 - 145 Third Street
Cobourg, Ontario
Welcome to easy, carefree living by the lake! This rarely offered ground floor studio is perfectly situated just steps from the beautiful Cobourg waterfront. Thoughtfully updated, the cozy interior features a renovated kitchen with quartz countertops and a charming eat-in area, plus an updated bathroom with convenient en-suite laundry. Enjoy the bright, west-facing private terrace ideal for relaxing sunsets or morning coffee. Just a short stroll to the marina, beach, and vibrant downtown, where you'll find Cobourgs best shopping, dining, and local charm. Reserved parking near the front door adds everyday convenience to this already perfect lifestyle retreat. (id:59911)
RE/MAX Impact Realty
45320 St Michaels Road
Huron East, Ontario
This 1 1/2 acre property has something for everyone. For dad, how about the 46' x 68' shed built in 2024 plus the 28' x 36' attached garage with in floor heating. For mom, there is a generous size kitchen updated in 2021 and for the kids, the huge yard with room to play and have lots of different animals as well. This spacious home has had loads of renovations and upgrades throughout the property including the metal roof, stone exterior, concrete drives, landscaping and fencing outside plus pretty much the entire interior including most of the mechanical systems. This home also offers economical in floor heating on both levels as well as a forced air furnace with Central air. Come see for yourself what this property has to offer. (id:59911)
RE/MAX Midwestern Realty Inc
14 Garden Road
Ashfield-Colborne-Wawanosh, Ontario
Desirable, carefree, low maintenance Royal Home is now available, consisting of 1122 sq. ft, of living space! This well-maintained 2-bedroom, 2-bathroom home features a fantastic floor plan, including the large kitchen with ample cabinetry with dining area and room for your sideboard. Footsteps off the kitchen and dining area you will find a separate laundry room for added convenience. The spacious primary suite with a 3-piece ensuite, walk-in closet, and room for a king-sized bed and your bedroom furnishings.. Enjoy your morning coffee in the bright 3-season sunroom at the front of the home. Outside, you"ll find a paved driveway, an oversized garage with electricity, beautiful perennial gardens, and views of a peaceful creek with mature trees. Located in a family friendly land lease community, offering a clubhouse and in-ground pool. Just minutes to the Town of Goderich, sandy beaches, golf courses, and unforgettable Lake Huron sunsets! (id:59911)
Royal LePage Heartland Realty
416476 10th Line S
Blue Mountains, Ontario
Appletop is a 100 acre Organic Farm certified in 1991 and pesticide free since 1986. At the heart of the property, a 2 1/2 storey Ontario farmhouse dating back to the 1800's and a double bank barn, one of very few Swing Beam Barns in Grey and Bruce County circa 1840. Surrounding the home and other buildings, are 15 acres of orchard planted between 1991 and 2022, including 28 specialty European cider apple cultivars among the orchard plantings. There are 8 acres of red and white grapes planted between 2013 and 2015, all on trellis's. Both the orchard land and the vineyard land is tile drained and the majority of both have underground irrigation with several hydrants. In the northwest corner of the property, a 7 acre hardwood forest is a deer habitat with walking trails throughout. The orchards, vineyards and a flock of sheep have shown a profit each year, along with a successful Garden Market operated during harvest which sells only organic products. Two separate private ponds totalling almost 3 acres provide water for irrigation and great places to swim. The larger of the two ponds is in full view from the front of the house beside a flowing river. Along with the 4 bedroom main residence, there are two separate apartments in a newly built second dwelling. Each is approximately 1,000 sq ft with 5 bedrooms, 3 bathrooms and 2 kitchens in total which are currently housing family members and farm staff. A newer steel building features 10 horses stalls and hay storage. This farm offers a multitude of future opportunities. The location on 10th Line is just 4km directly south of Thornbury / Clarksburg and less than 10 minutes from local ski hills and in the heart of the Beaver Valley. (id:59911)
RE/MAX Four Seasons Realty Limited
Basement - 43 Saddlebrook Court
Kitchener, Ontario
Welcome to this brand new, bright and modern 1-bedroom basement apartment located in a quiet, family-friendly neighborhood in Kitchener. Featuring large above-ground windows, 8-foot ceilings, and a well-designed layout, this apartment offers a comfortable and private living space. This unit includes a spacious bedroom with ample closet space, a full kitchen with modern appliances, private in-unit laundry, and a private separate entrance. The large windows allow for plenty of natural light, making the space feel open and inviting. Furnished option is available for $2,100 per month with beautifully selected furniture. One dedicated parking spot is included in the rent. Tenant is responsible for 40-50% of utilities depending on number of tenants. This apartment is ideal for a quiet, responsible single professional or couple. Contact today to schedule a private viewing. (This unit is pet free & smoke free) (id:59911)
Homelife Power Realty Inc
3 Pine Ridge Drive
Guelph, Ontario
An incredible opportunity to own a beautifully renovated home W/striking architecture in Guelphs most sought-after neighborhood-Pine Ridge. This 3-bdrm home offers timeless style, modern systems & landscaped lot perfect for families seeking turnkey home in quiet mature community. Prof. landscaped front yard sets the tone W/interlocking stone pathways, gardens & upgraded front door W/stainless glass insert. Step inside to new vinyl flooring 2025 that flows throughout main level. Open-concept layout connects kitchen & living room separated by 3-sided fireplace that creates ambience from all angles. Kitchen W/quartz counters & matching backsplash, ceiling-height cabinetry W/glass display cupboards & W/I pantry. S/S appliances incl. gas stove, fridge & DW 2020-2021. Large centre island W/storage. Patio doors open to oversized deck. LR is bathed in natural light from 3 large windows. Oversized coat closet, dedicated vacuum closet with R/I for washer/dryer & 2pc bath W/updated vanity complete main level. Dbl garage W/extra ceiling height & window for natural light. Upstairs primary bdrm W/engineered hardwood, arched window, W/I closet & 3pc ensuite W/jetted tub & quartz counter. 2 add'l bdrms W/hardwood, large windows & dbl closets. One currently serves as home office showcasing flexibility. Main bath W/quartz vanity, ceramic tile & classic bath/shower. Above a unique attic-style storage space W/plywood flooring offers smart & spacious storing for seasonal items. Finished bsmt W/rec room & plush carpeting. Laundry room W/sink & cabinetry. Storage area offers R/I for full bathroom & plumbing already in place, while cold room & storage closets provides organization. Home is equip. W/modern systems to ensure long-term comfort & efficiency. High-efficiency furnace, AC & tankless HWT in 2018. Metal roof W/transferable lifetime warranty & water softener. Outside enjoy prof. landscaped gardens W/unique flowering plants. Interlocking stone driveway offers plenty of parking! (id:59911)
RE/MAX Real Estate Centre Inc
266 Fifth Avenue
Woodstock, Ontario
Offered at $549,900 | 3+2 Bedrooms | 2 Bathrooms | Fully Renovated | Offers Anytime Completely renovated from top to bottom — this home is brand new inside and out. Welcome to 266 Fifth Avenue, a rare move-in-ready opportunity. Every detail has been upgraded, including new electrical, plumbing, HVAC, flooring, insulation, and finishes — offering you a modern and worry-free living experience. ?? 3 spacious bedrooms upstairs + 1 full bathroom ?? 2 bright bedrooms in the fully finished basement + 2nd full bathroom ?? Large windows throughout flood the space with natural light ?? Brand-new kitchen with stylish cabinetry and new appliances ?? New furnace, A/C, and water heater for energy efficiency ?? Soundproof insulation for peace and privacy ?? Wide 72 ft lot with potential for separate basement entrance Offers welcome anytime. The seller is excited to move forward. Some images may feature virtual staging. (id:59911)
RE/MAX Real Estate Centre Inc.
30 Greeningdon Drive
Hamilton, Ontario
Fantastic Greeningdon neighborhood. Raised bungalow with side entrance to upper and lower level. Ideal for in-law set up. 2-eat in kitchens, 2-bath. Spacious living room, large rec room with gas fireplace heater. Features detached garage 13.5 x 24 and carport, large double drive for 7 cars. Lot 53 x 100. Furnace 2019, Central Air conditioner 2024. Close to Linc, shopping, schools, parks, bus routes and more. Same owner since 1972. A must view. (id:59911)
Royal LePage State Realty
5335 Claresbridge Lane
Severn, Ontario
Discover Your Waterfront Sanctuary at Wasdell Falls, one of the Trent Severn Waterway's most uniquely scenic areas, this charming 3-bedroom, 1-bath cottage at Wasdell Falls offers a truly special year-round ambiance. With a generous 147 feet of private waterfront, the captivating views of Wasdell Falls provide a picturesque backdrop for every season, from vibrant summer days with the sun sparkling on the water, to tranquil winter, snowy landscapes. Step inside this inviting retreat to discover new flooring throughout, upgraded doors and a more spacious living area perfect for gathering with family and friends. The bathroom has also been upgraded with a contemporary shower. Designed for convenience and future potential, this cottage boasts year-round access, making it an ideal candidate for those dreaming of transitioning to an all-season dwelling. Enjoy ample space for boat docking and water activities with a substantial 1311 square foot main dock and an additional 320 square foot concrete platform dock on the opposite side of the property that offers even more versatility for your kayaks, and paddleboards. Practicality meets leisure with the inclusion of a spacious 12 x 20 storage building/shop, perfect for stowing away tools, water toys, and recreational gear. Tucked away behind the cottage, another charming storage building awaits, offering a secluded spot ideal for a quiet hobby, a personal studio, or simply a peaceful relaxation space.This Wasdell Falls cottage isn't just a property; it's an opportunity to embrace a unique waterfront lifestyle, blending natural beauty with comfortable living and endless possibilities. (id:59911)
Century 21 B.j. Roth Realty Ltd.
1240 Westview Terrace Unit# 58
Oakville, Ontario
Welcome to Westview Terrace in the popular West Oak Trails neighbourhood. Perfect for those looking for single level living in a friendly, quiet neighbourhood. Freshly painted throughout, this light filled spacious bungalow features hardwood throughout the open concept main level. California shutters, a gas fireplace, vaulted ceilings, open to the kitchen with new quartz countertop, subway tile backsplash and gas range. Convenient main level laundry, a cosy den with walk out to private garden plus 2 bedrooms and 2 full baths! The spacious primary boasts soaring ceilings and a large ensuite featuring jetted tub, separate step in shower and a large walk-in closet. A 2nd large bedroom with closet and smart pocket door plus matching California shutters throughout the main level. The large lower level includes a ready for fun rec room with pot lights, an additional bedroom or office, 2-piece bathroom, large utility room and still room for a gym or hobby space. Single level living with no shortage of space, privacy, storage with an expansive basement and attached garage, 2 private patios, gas BBQ ready and plenty of parking for visitors all in a lovely community to call home! (id:59911)
RE/MAX Escarpment Realty Inc.
