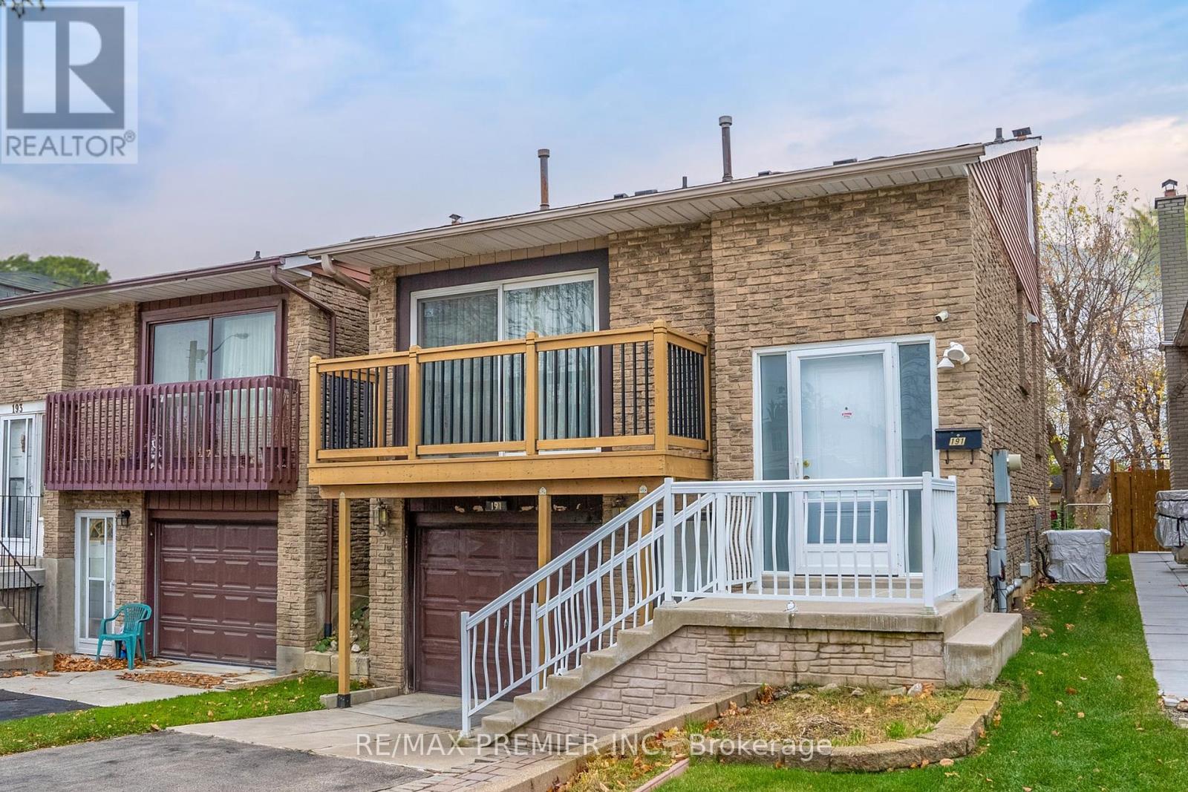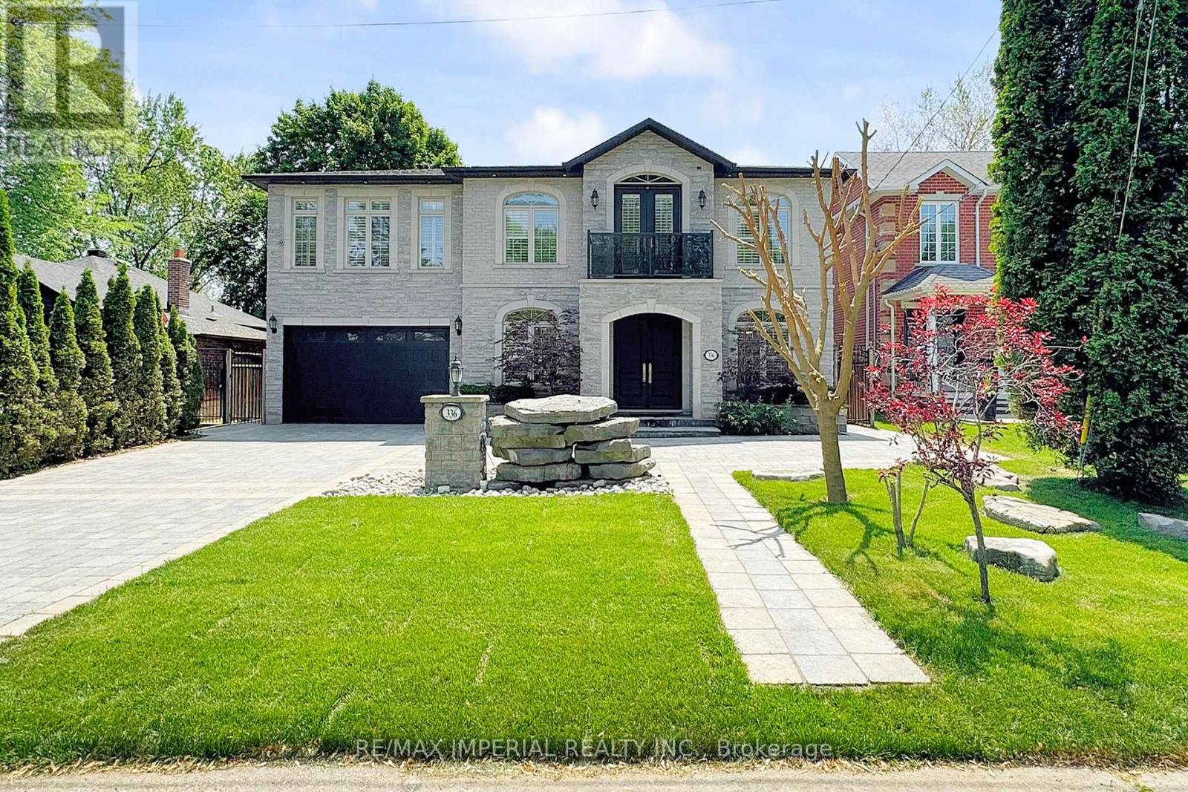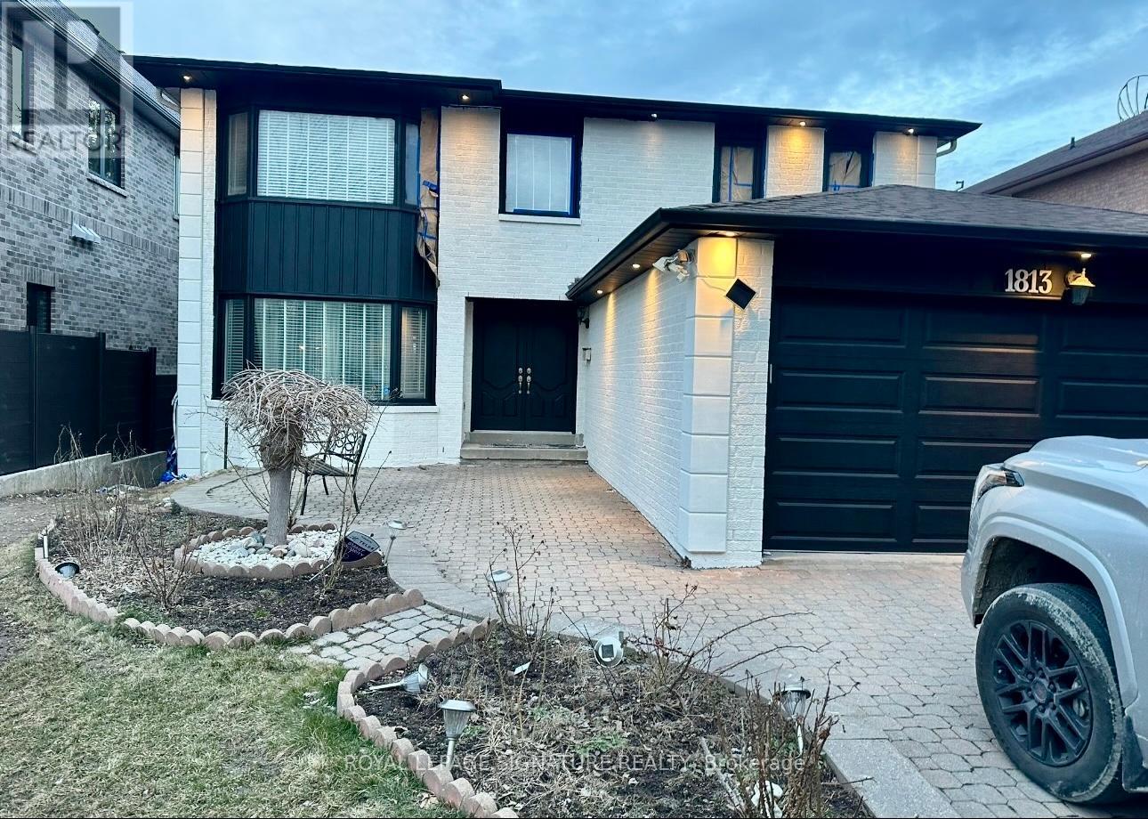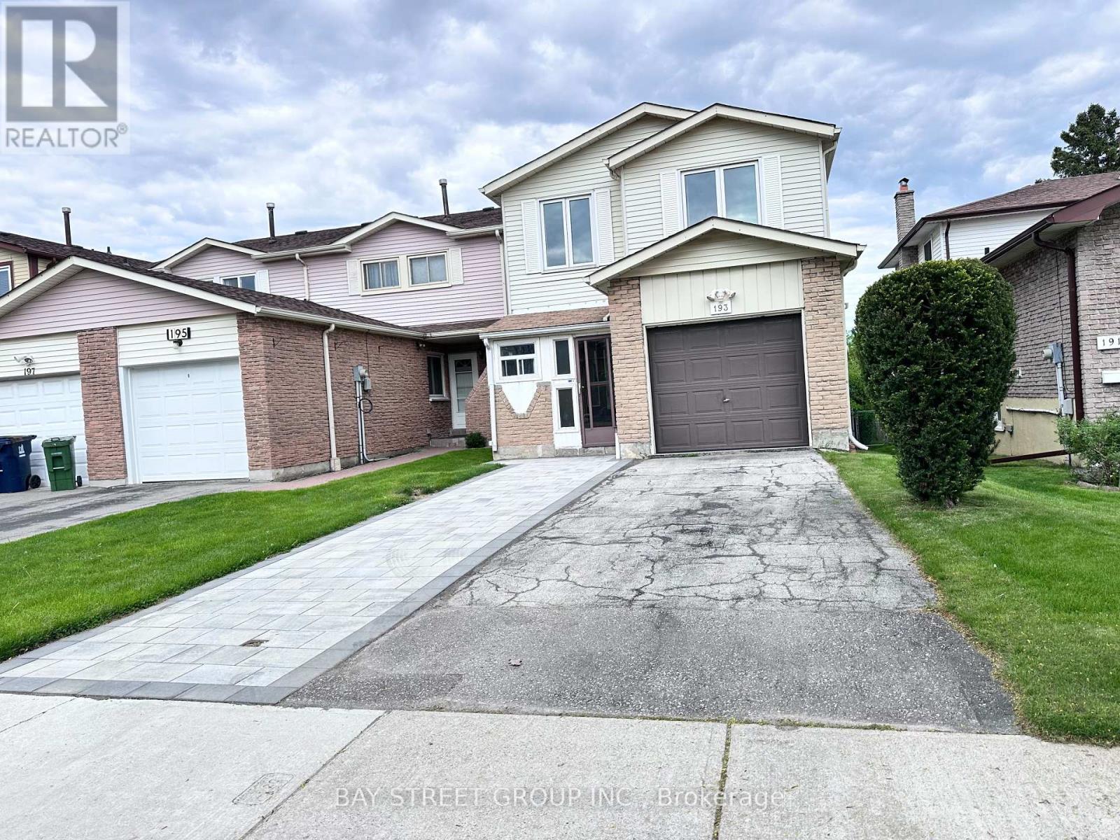17 Artisan Lane
New Tecumseth, Ontario
You don't want to miss this one! Spacious bright bungalow on a corner lot, with lots of windows! Very Few 2 Car Garages at this Price! 2 Fireplaces! Maple kitchen, with upgraded quality Stainless appliances, open Concept layout overlooking family room with fireplace & walkout to large deck. Separate dining room with cathedral ceilings. Huge principal bedroom with walk-in close & 4 pc ensuite. Main floor laundry. Walkout to garage, Beautiful Lower level with large windows, has huge entertaining room with 2nd fireplace, guest bedroom & full 4 pc washroom. Recent upgrade high eff. furnace, Upgraded Central Air, Upgraded hot water tank 2023 (owned) (id:59911)
RE/MAX Hallmark Chay Realty
446 Lynett Crescent
Richmond Hill, Ontario
Welcome to this beautifully upgraded raised bungalow located in the highly desirable and family-friendly Crosby community home to some of Richmond Hills top-rated schools, including Bayview Secondary and Pleasantville P.S. This thriving neighborhood is currently transitioning,with new custom homes being built throughout the area, adding long-term value and appeal.Perfect for both homeowners and investors, this versatile property features two fullyself-contained basement apartments one bachelor unit and one spacious 1+1 bedroom layout each with brand-new kitchens and private entrances, offering excellent rental income potential or multigenerational living options.The main floor has been thoughtfully renovated, showcasing a modern kitchen, a fully updated bathroom, stylish vinyl laminate flooring, smooth ceilings, pot lights, new baseboards and doors, and fresh paint throughout. It also includes a private laundry area, enhancing everyday convenience.Major upgrades include a new 200-amp electrical panel, a high-efficiency tankless water heater,newer windows, and a semi-updated bathroom in the basement. Both basement units feature brand-new kitchens, increasing the homes investment potential.One of the standout features of this property is its unique lot shape it widens to an impressive 80 feet at the rear, offering endless potential for future expansion, outdoor living, or redevelopment opportunities.Outside, the home is enhanced with new exterior pot lights and a spacious driveway with parking for up to five vehicles.Situated in a vibrant, growing neighborhood surrounded by schools, parks, shopping, and transit, this move-in-ready home presents a rare opportunity to own a property in a transitioning area with strong future appreciation. Dont miss your chance to be part of this exciting and evolving community in the heart of Richmond Hill! (id:59911)
Royal LePage Your Community Realty
602 - 410 Mclevin Avenue
Toronto, Ontario
Location...Location...Location..!! One of the best buildings of Mayfair On Green in desirable Malvern area of Scarborough. One of the larger 2 Bedroom suites of the building for your comfort and convenience offering huge space for living. Private Balcony with Quiet and Panoramic View of the city . In-Suite Laundryfor your your use at your convenience. Pristine, South East Panoramic View, Very Spacious. Laminated Flooring Througout. Beautiful Countertops In Kitchen And Washrooms, Kitchen Hood (Stainless Steel), Ceramic Kitchen Floor And Foyer. Nice Faucets And Sinks. Great functional layout being a Corner Condo Unit With Gorgeous Sunrise View Over Rouge Valley, Open Large Balcony. Briefly, Its a Spacious and beautifully designed condo, perfect for comfortable living. Enjoy breathtaking views from the big balcony and floor to ceiling windows with a stunning views where you can relax and unwind. The floor-to-ceiling windows allow full sunshine inside, creating a bright and inviting atmosphere throughout the home.With a surrounding view from the windows, you can take in the beauty of the neighborhood from every angle. Conveniently located, its just a short walk to elementary and senior secondary schools, making it an excellent choice for families. Essential medical facilities are nearby, and with No Frills and Shoppers Drug Mart just across the street, your daily errands are effortless.Perfect blend of luxury and convenience. Easy commuting with TTC steps away, and quick access to 401 for seamless connection across the city. Steps to Malvern Town Centre, Medical Centres! Minutes to U of T Scarborough Campus, Centennial College Pan Am Sports Centre, and Toronto Zoo. 24 Hours' Gate Security, Excellent Rec. Facilities: Indoor Pool, Gym, Party Room. Buyer/buyer's agent to verify all the measurements, floor plan and layout. **** Extras **** Locker # 7 Units 82-B2. Parking Number 33-B2 (id:59911)
Grow Max Realty Point
1021 - 1883 Mcnicoll Avenue
Toronto, Ontario
Recently Upgraded Unit With Five Brand New Appliances! Freshly Painted! Rent Includes All Utilities! Tridel Built Luxury Condo! Very Well Maintained Building! Large One Br Suite Over 600 S.F.! Laminate Floor Throughout! Updated Bathroom With New Vanity, Mirror, and Lights! New Plumbing! Building Has Indoor Pool! Close To Pacific Mall and Supermarket! 2 TTC Routes At Door Step! Community Center & Walking Trail Across The Street! Restaurants On Ground Floor! Very Convenient Living! (id:59911)
Century 21 Leading Edge Realty Inc.
191 Invergordon Avenue
Toronto, Ontario
Welcome to 191 Invergordon Ave in the heart of Scarborough. This rare 5 level back-split has incredible size plus a premium serene backyard that goes 197.94 feet deep. Must see layout with five bedrooms on the main floors & 3 full washrooms which is great for a multi-generational / growing families or potential rental income. Spacious updated kitchen (2012) that features granite counters, removable island, back-splash & pot-lights. Open concept living / dining that is perfect for entertaining w/ walk-out to patio (redone in 2024). Ground level of home has a separate bedroom, 3 PC washroom, large family room featuring strip hardwood, wood burning fireplace & walk-out to deck. Primary bedroom is on the top level of home w/ vaulted ceiling & his / her closets. All bedrooms come w/ good closet space. Lower level has direct entrance from front of home w/ easy access to laundry room for both the upper / lower levels. Lower level also comes w/ large rec room, office/bedroom, 2nd kitchen, 4 pc washroom & lots of storage including above furnace room. Plenty of parking on the driveway which will fit approx 4 cars + single garage. Incredible deep lot w/ large shed, deck, vegetable garden & perennial flowers. Other updates include furnace & A/C changed by enercare (2022) ; 200 AMP power ; Roof (approx 10-12 years) ; widened front door. Home is surrounded by amenities including both public & Catholic schools, Scarborough Town Centre, HWY 401, Rec Centre, Public Transit, Grocery stores and so much more. Come and be a part of this great community. ** This is a linked property.** (id:59911)
RE/MAX Premier Inc.
336 Rouge Hills Drive
Toronto, Ontario
Custom Built Dream Home W/Over7000Sq Ft Of Luxury Living.This Exquisite West Rouge Residence Features 4 Ensuit Bedrooms,7Bathrooms, Finished Basement W/Separate Entrance,Library,Theatre Room,Front&Back Stone Interlock Landscaping,Rooftop Patio,Designer Kitchen,Custom Stone Fireplace,19Ft Ceiling Greatroom,Pot lights,Crown Moulding, Coffered Ceilings,10Inch Baseboards W/Led Lights,4Fireplaces,Rare Custom Aquarium Wall,Marble,Granite&Hardwood Floors,A Guest House W/A Full Bathroom&Full Kitchen.Too Many Upgrades To List.Situated In Highly-Coveted Toronto Neighborhood Steps Away Fr A Sandy Beach,Tennis Court,A Canadian National Park(Rouge Park)&More (id:59911)
RE/MAX Imperial Realty Inc.
1813 Spruce Hill Road
Pickering, Ontario
renovated large 4 bedroom 4 full bathroom house with many upgrades located in one of the best part of Pickering in the area of multi million dollar homes ,very high ranking schools minutes of access to hwy 401 shops schools and more walkout separate entrance large basement 2+1 bedroom apartment with large legal windows fire rated ceiling and walls high ceiling fireplace private patio and access to nice backyard with gazebo mature trees ,all sizes and taxes to be verified by buyer and buyer agent (id:59911)
Royal LePage Signature Realty
11 Meadowglen Drive
Whitby, Ontario
Newly Renovated With Legal Permit, Separate Entrance, Three Bedrooms With Windows & Closets, Two Full Bathrooms And One Ensuite. Spacious Kitchen And Dinning Room, Granite Counter With Back Splash, Separate Laundry. Steps To Plaza, Public Transit. Newer S/S Fridge And Built-In Dishwasher, Washer/Dryer, Stove, Microwave, 2 Parking Spots (one in the garage, one outside). (id:59911)
Aimhome Realty Inc.
193 Silver Springs Boulevard
Toronto, Ontario
Whole house for lease in high demand area. $$$ spent on upgrades: Modern Kitchen with quartz counter top. Laminate flr through out main and second level. Newer washrooms on second flr. Pot lights. Master Bedroom with 3pc ensuite. Living and Dining room with 10 ft ceiling. Close to TTC, School, Park, and Restaurants. ** This is a linked property.** (id:59911)
Bay Street Group Inc.
526 - 1900 Simcoe Street N
Oshawa, Ontario
Walking Distance To University of IT, Durham College. Suitable For Student Or Single Professional. Fully Furnished W/Wall-Bed, Multi Used Table & Stand Up Work-Desk, Couch, Tv, Granite Countertop, Dining Chairs. Ground Level has Starbucks, Osmow's, Pizza, Bar Lounge & gas station, Bus stop. Amenities include Meeting Rooms, Fitness Facility, Party Room, Outdoor Lounge, BBQ & Dining Area. Please allow 24 hours notice for showing. (id:59911)
Skylette Marketing Realty Inc.
319 Clinton Street
Toronto, Ontario
Beautifully Renovated 2-Bedroom 1-Bathroom Upper Unit in the Heart of Little Italy! Featuring a modern kitchen with stainless steel appliances, this bright and comfortable space is perfect for living. Situated on a picturesque, tree-lined street filled with stunning architecture in a vibrant, family-friendly neighborhood. Enjoy unbeatable access to everything the city has to offer: just steps to College Street, TTC, U of T, parks, schools, bike lanes, restaurants, cafes, shopping, and more! Shared laundry on the main floor. Tenants pay one-third of the utilities. Street parking available via City permit. (id:59911)
Bay Street Group Inc.
4201 - 1 Concord Cityplace Way
Toronto, Ontario
Brand New Luxury Condo at Concord Canada House. Toronto Downtowns Newest Icon Beside CN Tower and Rogers Centre. This North-Facing 1 Bedroom features 485Sqft of Interior Living Space. Miele appliances. Heated Balcony for Year-Round Enjoyment. World-Class Amenities Include an 82nd Floor Sky Lounge. Sky Gym, Indoor Swimming Pool, Ice Skating Rink, Touchless Car Wash and Much More. Unbeatable Location Just Steps to CN Tower, Rogers Centre, Scotiabank Arena, Union Station, the Financial District, Waterfront, Dining, Entertainment, and Shopping All at Your Doorstep. Photos are for reference only. Actual suite layout, finishes, and features may vary. (id:59911)
Prompton Real Estate Services Corp.











