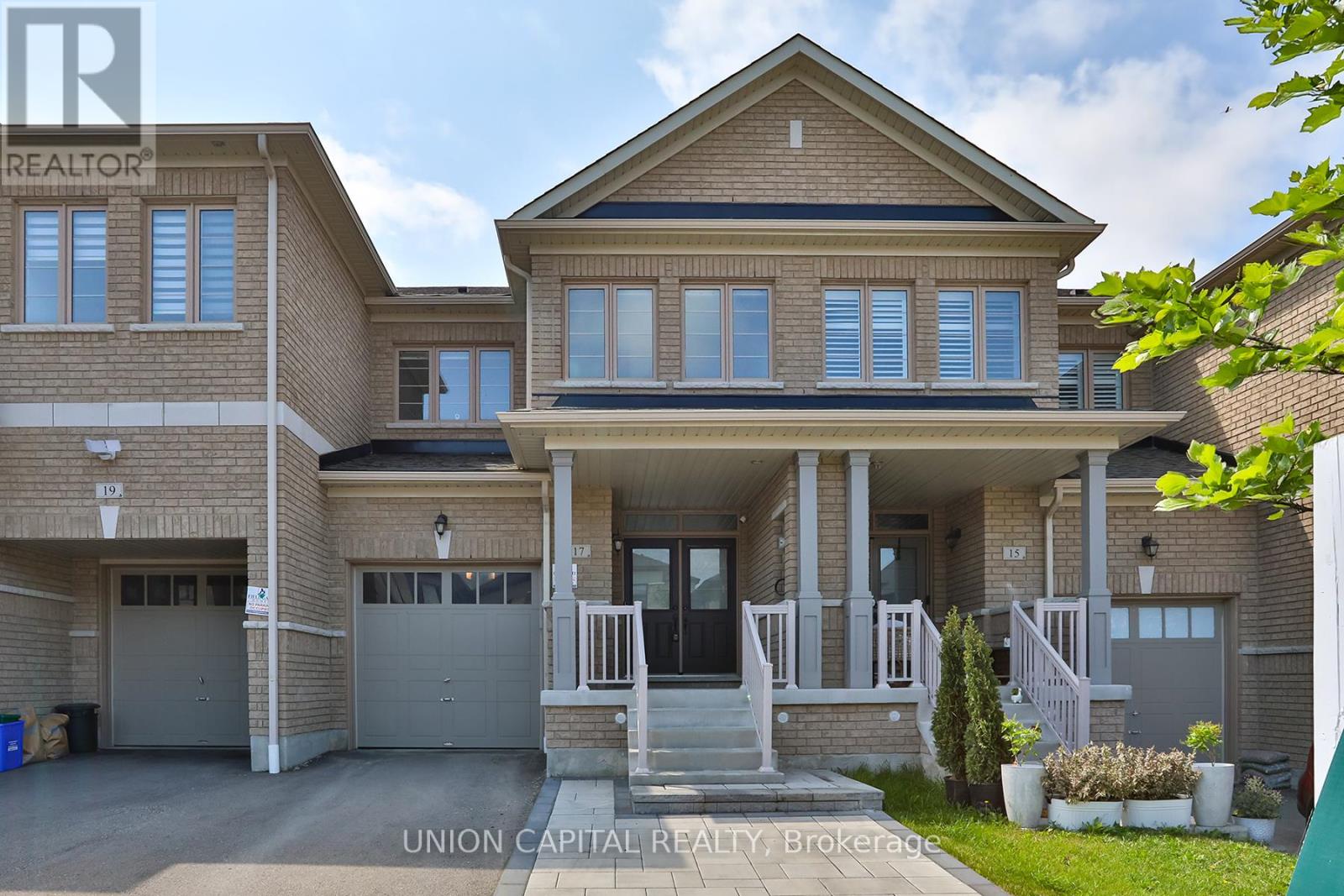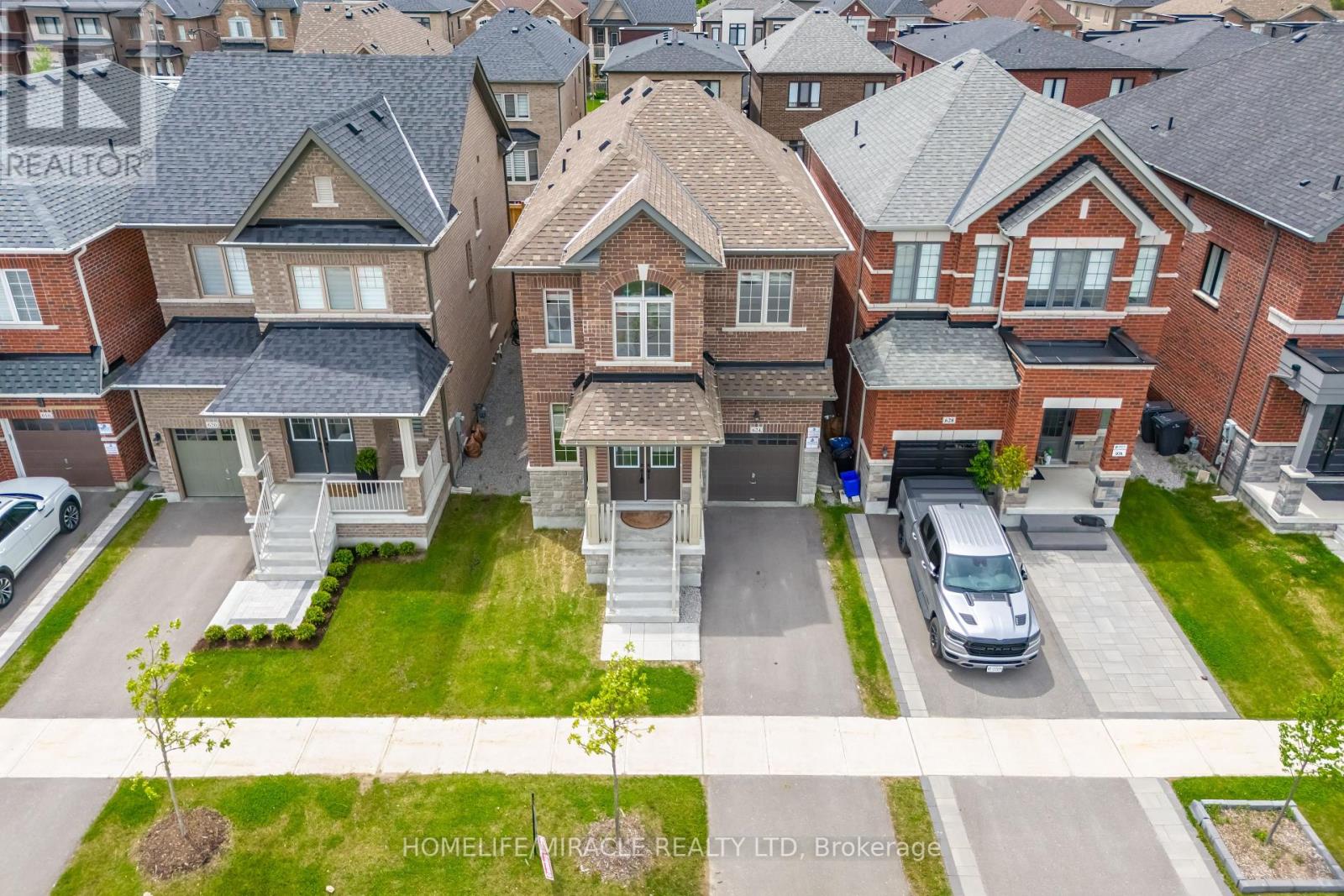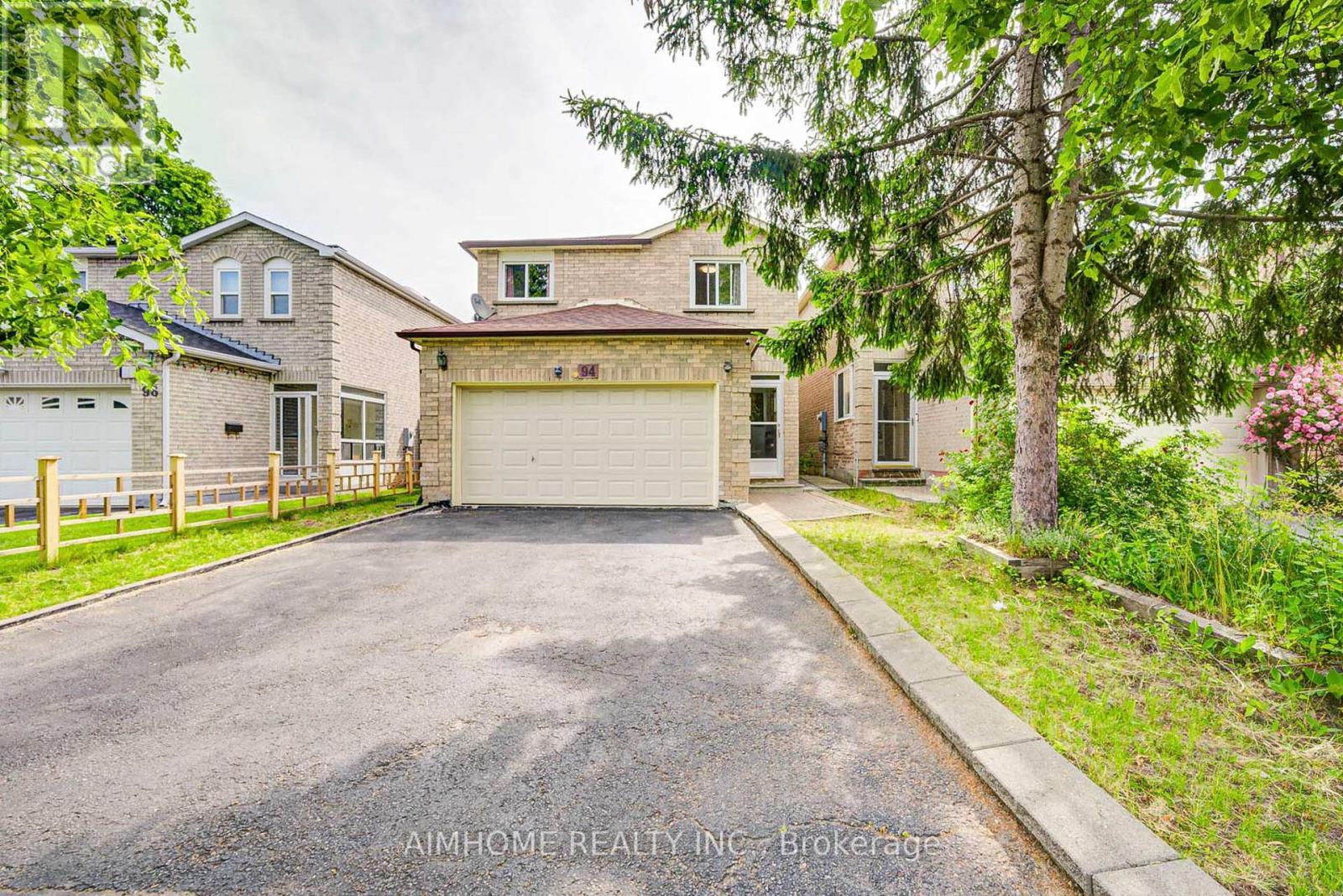17 Markview Road
Whitchurch-Stouffville, Ontario
Welcome to Luxury Living in Cityside, Stouffville! Step into this exceptional townhome, ideally situated in Stouffvilles highly sought-after Cityside community. Built in June 2021, this immaculately maintained residence showcases a seamless blend of builder upgrades and custom enhancements designed for modern comfort and refined living. Notable builder upgrades include richly stained hardwood floors, elegant quartz countertops, upgraded kitchen hardware and sink, and a sleek frameless glass shower in the primary ensuite. Thoughtful custom upgrades further elevate the home, featuring premium light fixtures, pot lights, smooth ceilings and zebra shades in the living and kitchen areas, a water filtration system, central air conditioning, smart thermostat, smart garage door opener, and a full suite of stainless steel appliances. The main floor offers a bright, open-concept layout with oversized windows and contemporary finishes. The powder room features an upgraded vanity with cabinetry, while the professionally finished interlock stone driveway accommodates parking for three cars a rare and practical bonus. Upstairs, the spacious primary suite boasts a walk-in closet and modern ensuite. Two additional bedrooms, a second full bath, and an upper-level laundry area complete the homes functional layout. The unfinished basement includes a 3-piece rough-in for a future bathroom offering excellent potential for added living space or a custom recreation room. Located just five minutes from the Stouffville GO Station and with easy access to Highways 404 and 407, this home is a commuters dream. Enjoy nearby amenities including the Rouge River trails, community parks, splashpads, a future elementary school, and proximity to top-rated schools, shopping, and dining. A move-in ready gem with thoughtful upgrades throughout this is one of Citysides most desirable offerings. (id:59911)
Union Capital Realty
B - 893b Frederick Street
Innisfil, Ontario
Live by the Lake in Beautiful Belle Ewart! Enjoy peaceful lakeside living in this spacious 2-bedroom, 1-bathroom lower-level home all above grade with 1,100 sq ft of updated, comfortable space. KEY FEATURES: Private entrance in a quiet, serene setting. Parking for 2 vehicles + use of the garage. Bright, eat-in kitchen with modern updates. Spacious living room with luxury vinyl plank flooring throughout. Convenient in-suite laundry and central air conditioning. Abundant storage and a private patio area for outdoor relaxation. Just steps to the beach, and close to all local amenities! Perfect for those seeking a peaceful retreat without sacrificing modern comforts. Dont miss your chance to live steps from the lake! (id:59911)
RE/MAX Hallmark Chay Realty
624 Barons Street
Vaughan, Ontario
Elevate Your Lifestyle in This Luxurious 4-Bedroom Home!Welcome to this beautifully upgraded 2304 SQFT residence, offering the perfect balance of luxury, elegance, and comfort. With 4 spacious bedrooms,3 modern bathrooms and open concept kitchen, this home is thoughtfully designed for refined family living. Enter through a grand foyer featuring gleaming hardwood floors, smooth ceilings, and elegant pot lights that set the tone for the entire home. The sun-filled family room boasts large windows that flood the space with natural light, creating a warm and welcoming atmosphere. Freshly painted throughout, this home also includes a separate entrance from the builderproviding great future potential. The home is equipped with a 200 AMP electrical panel, providing ample capacity for modern appliances and future upgrades. Located in a family-friendly neighborhood close to top-rated schools, a hospital, and all major amenities. A new park is coming soon right in front of the property, adding even more value. Quick access to Highways 407, 400 and 427 makes commuting seamless. (id:59911)
Homelife/miracle Realty Ltd
94 Northolt Crescent
Markham, Ontario
Welcome To This Very Well Maintained Bright And Spacious, Solid All Brick, 4+2 Bedrooms Double Garage Detached Link Home At A Prime Location. No Side Walk & Long Drive Way For Four Cars Parking. Fully Fenced Backyard With Concrete Block Floor, Enclosed Front Porch, Main Floor Laundry, Direct Access To Main Floor From Garage. Hardwood Floor Thru-Out Main & 2nd Floor, Oak Stair, Quartz Counter Top & Backsplash In Main Kitchen, Stone Counter Top For All Washrooms. Spacious Primary Bedroom With 3 Pc Ensuite & Double Closet. Lot Of Upgraded: Energy Saving Heat Pump Upgrade For Heating And Air Conditioning(2024), S/S Stove(2025), S/S GE Fridge(2024) And Washer/Dryer (2024) In Main Floor, S/S Stove, S/S Rangehood and Washer In Basement(2024), Roof (2022),Insulation In Attic (2021), Newer Garage Opener With Camera Function. Finished Basement With Two Bedrooms, 3 Pc Washroom And One Kitchen. Step To Top Ranked Milliken Mills High School(16/746), Library, Community Centre, Chinese Supermarket, Park, Yrt. Closet To Pacific Mall, TTC, Go Train and Highway. A Must See. ** This is a linked property.** (id:59911)
Aimhome Realty Inc.
90 Fallharvest Way
Whitchurch-Stouffville, Ontario
Spacious 4-bedroom, 4-bathroom detached home with 2,766 sq ft and double garage. Features include 10-ft ceilings on the main floor, 9-ft ceilings on the second floor, and large windows with electronic curtains. Bathrooms offer modern glass panel showers. The unfinished basement comes with 9-ft ceilings and a separate walk-up entrance perfect for future rental potential or in-law suite. Over $130K$140K in upgrades throughout. Located in a quiet, family-friendly neighborhood. (id:59911)
Mehome Realty (Ontario) Inc.
211 - 19 Northern Heights Drive
Richmond Hill, Ontario
Spacious, bright, and beautifully maintained 1-bedroom + den unit in the heart of Richmond Hill, offering 681 sq ft of comfortable living space. Enjoy a walk-out to a south-facing balcony overlooking a quiet, green neighbourhood. The versatile den is ideal for a home office or can serve as a second bedroom. Furniture can stay or be taken out. Located in a well-managed building featuring top-tier amenities including an indoor pool, gym, sauna, tennis court, and 24-hour gated security. All utilities are included in the maintenance fee, heat, water, hydro, central air conditioning, cable TV, and internet! Steps to Hillcrest Mall, public transit, restaurants, and shops, this location has it all! (id:59911)
Century 21 Heritage Group Ltd.
136 Village Green Drive
Vaughan, Ontario
The Perfect 4 Bedroom, 4 Bathroom Detached Home In The Prestigious Neighbourhood Of Weston Downs * Premium 60 Ft Wide Lot * Beautiful Curb Appeal W/ Professional Interlocking & Landscape* Brick & Stone Exterior * Private Backyard w/ Unobstructed View * 17 Ft Ceilings In Front Foyer w\\ marble Flooring * 9Ft Ceilings In Key Areas On Main * Chef's Kitchen w/ Stainless Steel Appliances + Gas Burning Stove & Hood Range + Backsplash + Granite Counter Top +Undermount Sink Overlooking Yard & Pot Lights + Marble Flooring + Large Breakfast Area Walk Out To Yard * Functional Layout w/ Approximately 4500 sqft of Total Living * Family Room Features Large Windows and Gas Fireplace * Living Room W/ Soaring High Ceilings Combined W Dining Room *Mudroom W/ Laundry on Main Floor * Oversized Primary Bedroom Features Walk In Closet & Closet Organizers + Upgraded 5 Pc Spa Like Ensuite W/ Separate Soakers Tub * 2nd Bedroom Has Access to Upgraded 3 Pc Bath * All Spacious and Sun filled Bedrooms * Finished Basement w/ Office + Rec Room For Entertaining + Upgraded 3 PC Bath & Ample Storage * Access to Garage * Top rated schools nearby * Roof - 2013 * Furnace - 2022 * Garage Doors - 2016 * Must See ! (id:59911)
RE/MAX Experts
20 Ingersoll Lane
Richmond Hill, Ontario
Welcome to the Towns on Bayview. This Exclusive Enclave Is Conveniently Located in Close Proximity to Schools, Shopping, Highway And All Amenities. This Brand New 3-Storey Townhome Boasts Tons of Natual Lights, An Abundance of Indoor and Outdoor Living Space. Spacious and Open Concept Living/Family Room/Kitchen with 10Ft Ceiling, Large Balcony and Rooftop Terrace Are Perfect For Outdoor Entertainment *Convenient Features Such As Mud Room, 3rd Floor Laundry *The Elegant Finishes Compliment the Function and Style of This Spacious Residence *Double Car Garage. *Brand New Appliances and Blinds To Be Installed By July 1st. (id:59911)
Homelife Landmark Realty Inc.
9 Delft Drive
Markham, Ontario
Stunning 5 Yrs New End Unit Freehold Townhome W/Double Car Garage In Sought After Victoria Square Neighborhood. Long Driveway Parks Up To 4 Cars. 9" Ceilings On Main & Upper Floor, Modern Open-Concept Kitchen W/ Island, Granite Countertop, S/S Appliances, Hardwood Flooring Through-Out, Oak Staircase W/Iron Pickets. W/O To Deck From Kitchen & Family Room W/ Beautiful Obstructed Pond View (id:59911)
Central Home Realty Inc.
520 Elm Road
Whitchurch-Stouffville, Ontario
Welcome to 520 Elm Road, a beautifully updated two-storey detached home located in the heart of Whitchurch-Stouffville. Set on a spacious lot with a charming mix of brick and vinyl siding, this home offers a perfect blend of character and modern convenience. The main floor features a bright and welcoming living room with a large picture window, a formal dining area ideal for hosting, and a fully renovated eat-in kitchen equipped with updated appliances and sleek finishesperfect for both everyday living and entertaining. Recent upgrades include a newly landscaped yard, a more open-concept layout, a brand-new shed, a stylish new gazebo, new interior paint throughout, and a new furnace for added comfort. Upstairs, you'll find four spacious bedrooms with new engineered hardwood flooring and ample closet space. The fully finished basement provides additional living space with a large recreation room featuring pot lights and above-grade windows, a newly installed bathroom, and excellent potential for an in-law suite or duplex conversion. Outside, the private backyard offers a blank canvas enhanced by the new gazebo ideal for relaxing, entertaining, or gardening. A private driveway accommodates parking for up to five vehicles. This is more than just a home its a place to grow, relax, and make lasting memories. (id:59911)
Pinnacle One Real Estate Inc.
16 Briarwood Road
Markham, Ontario
Stunning Executive Home in the Heart of Unionville! This beautifully renovated detached home offers 4+1 bedrooms, 4 bathrooms,double garage and unobstructed view in the backyard.Professional landscaping,interlock, Furnace (2021), Air conditioner (2021), Hot water tank owned (2021). Humidifier (2021). Total 3,154 sqf of elegant living space above ground. Plus finished basement with 1 bedroom and 1 washroom. More than 4,000 sqf living spaces in all. Extra large lot 60x151 ft. Top ranked school: William Berczy Public School, Unionville High School, Pierre Elliott Trudeau High School(French Immersion) Step to Main St Unionville, Toogood pond and library. Near Hwy 407 and Hwy 404, Markville mall, and more (id:59911)
Homelife Landmark Realty Inc.
3109 - 950 Portage Parkway
Vaughan, Ontario
SHOWSTOPPER - HIGHLY Sought After 2 Bedroom + small study (770 SqFt) With Bright Floor To Ceiling Windows + Double Balcony Access In Tc3. Incredible Corner Unit With Sw Unobstructed Exposure. Huge 317 SqFt Wrap-around balcony with access through 2 sliding balcony doors. Enjoy The Luxuries Of Gym, 24-Concierge, Meeting Rooms + More. Very Bright, 9 Ft Ceilings 317 Sqft Wrap-Around Balcony. Entertainers Delight With An Open Concept Kitchen & Living Space. Walk To The Subway & Head Downtown, Buses, Shopping, Theatres, Entertainment, Hwy 400, Hwy 7. **EXTRAS** BI stovetop, BI Oven, BI Fridge, BI Hoodfan, BI Dishwasher, Microwave, Washer & Dryer. Condo corp. has promotional contracts with Bell for high speed internet & YMCA membership (these may end at any point based on condo corp. agreements). (id:59911)
Homelife Landmark Realty Inc.











