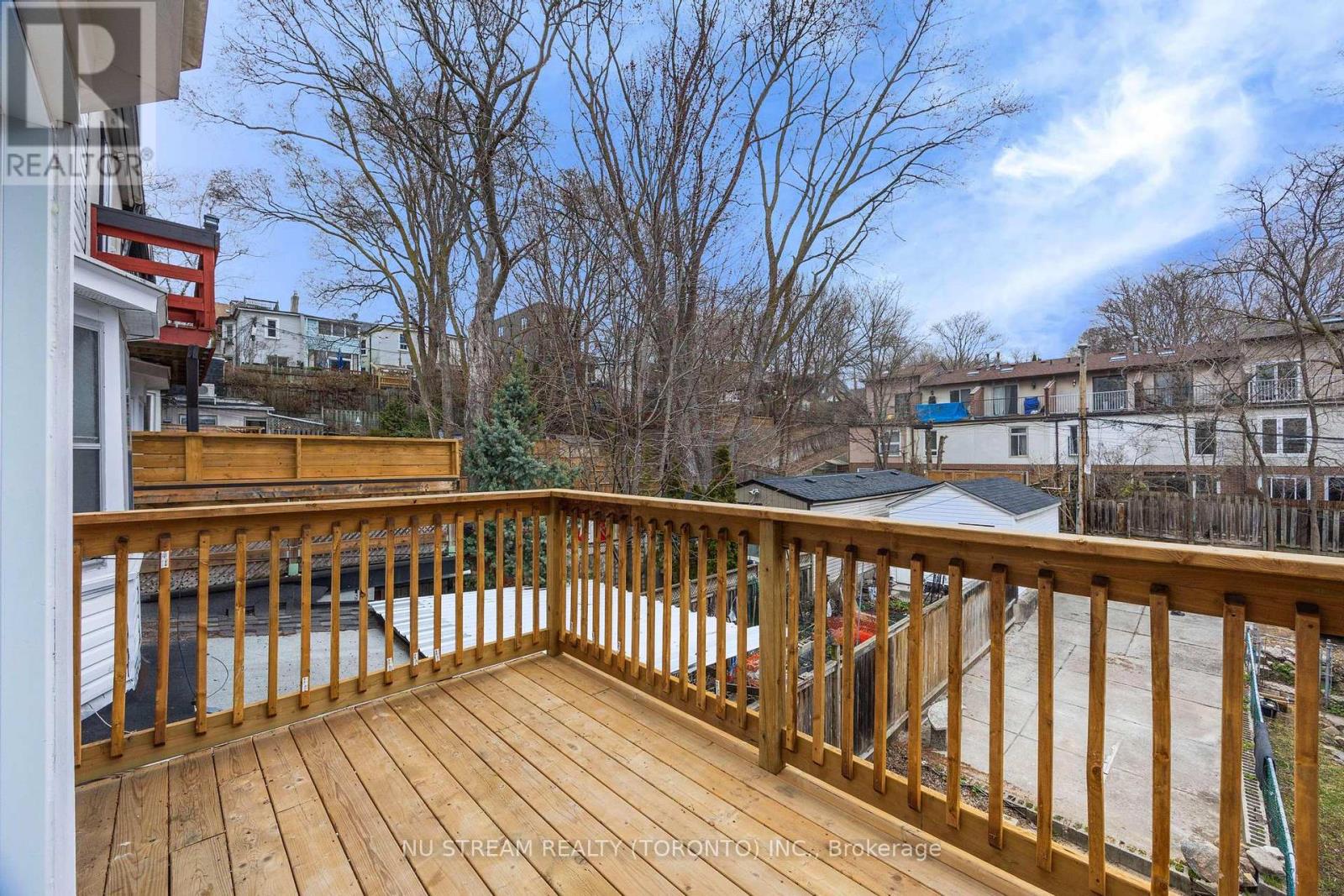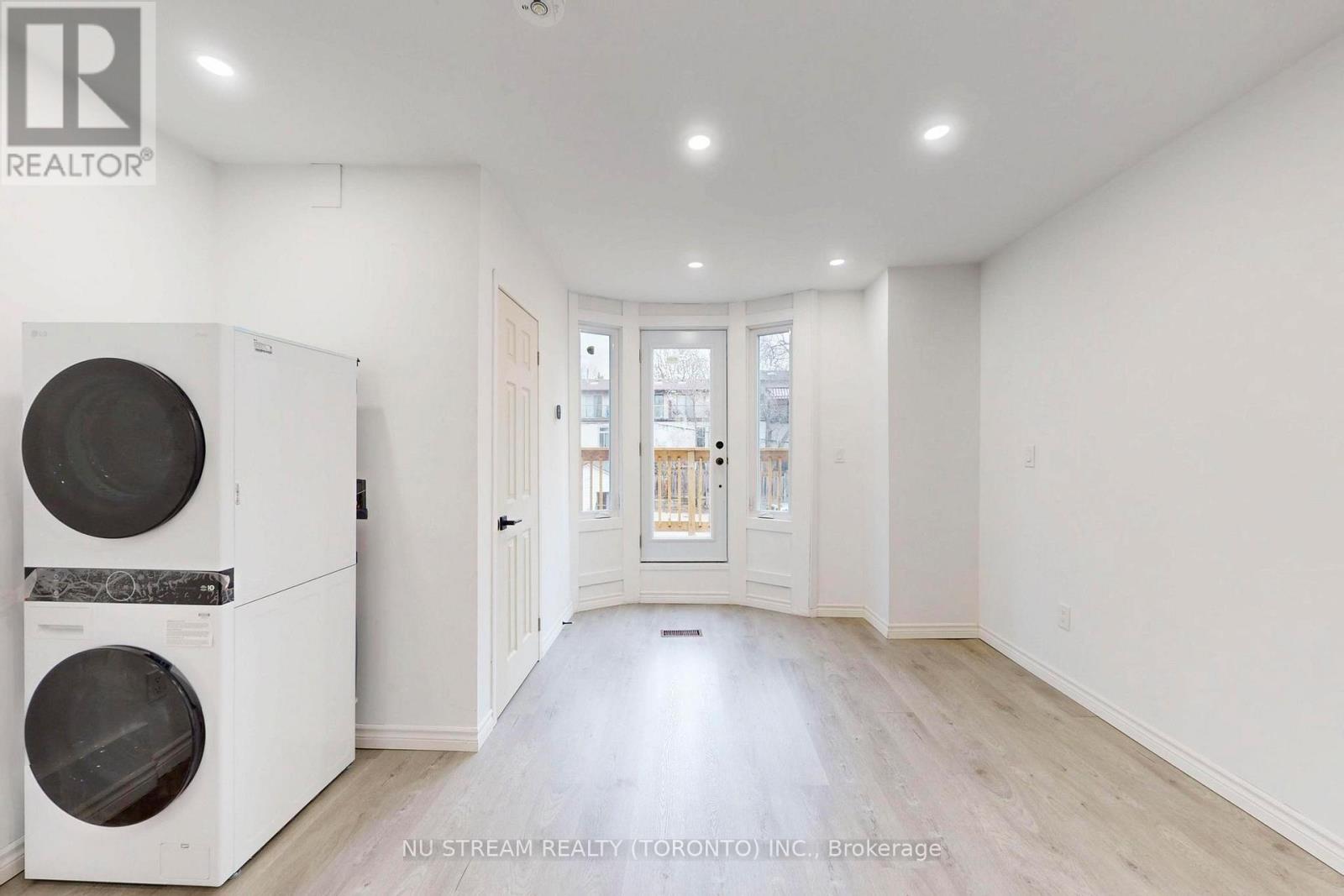$2,900 Monthly
This stunning 2025-renovated main-floor unit offers a perfect blend of style and functionality, ideal for families seeking upscale living in Black Jones. 8'2" high ceiling. The open-concept layout features a chefs kitchen with high-end appliances, a spacious living area flooded with natural light from floor-to-ceiling bay windows and door, and a convenient powder room. Two generously sized bedrooms provide ample space, while the retro-inspired center staircase adds unique charm. Smart home features like Wi-Fi-controlled thermostats and security cameras ensure comfort and peace of mind. The property includes a private deck, perfect for outdoor relaxation. Located steps from shops, schools, and transit, this home combines convenience with luxury. *Bonus opportunity: A related family can lease the separate walkout basement unit (1-bedroom in-law suite) for extended family harmony. Inquire today!* (id:59911)
Property Details
| MLS® Number | E12151213 |
| Property Type | Single Family |
| Community Name | Blake-Jones |
| Features | Lane, In Suite Laundry |
| Parking Space Total | 2 |
Building
| Bathroom Total | 2 |
| Bedrooms Above Ground | 2 |
| Bedrooms Total | 2 |
| Appliances | Water Heater, Dishwasher, Dryer, Freezer, Oven, Hood Fan, Range, Washer, Refrigerator |
| Cooling Type | Central Air Conditioning |
| Exterior Finish | Steel |
| Foundation Type | Poured Concrete |
| Half Bath Total | 1 |
| Heating Fuel | Natural Gas |
| Heating Type | Heat Pump |
| Stories Total | 2 |
| Size Interior | 700 - 1,100 Ft2 |
| Type | Other |
| Utility Water | Municipal Water |
Parking
| No Garage |
Land
| Acreage | No |
| Sewer | Sanitary Sewer |
| Size Depth | 120 Ft |
| Size Frontage | 14 Ft ,9 In |
| Size Irregular | 14.8 X 120 Ft |
| Size Total Text | 14.8 X 120 Ft |
Interested in Upper Unit - 393 Jones Avenue, Toronto, Ontario M4J 3G5?

Valentina Zhang
Salesperson
140 York Blvd
Richmond Hill, Ontario L4B 3J6
(647) 695-1188
(647) 695-1188























