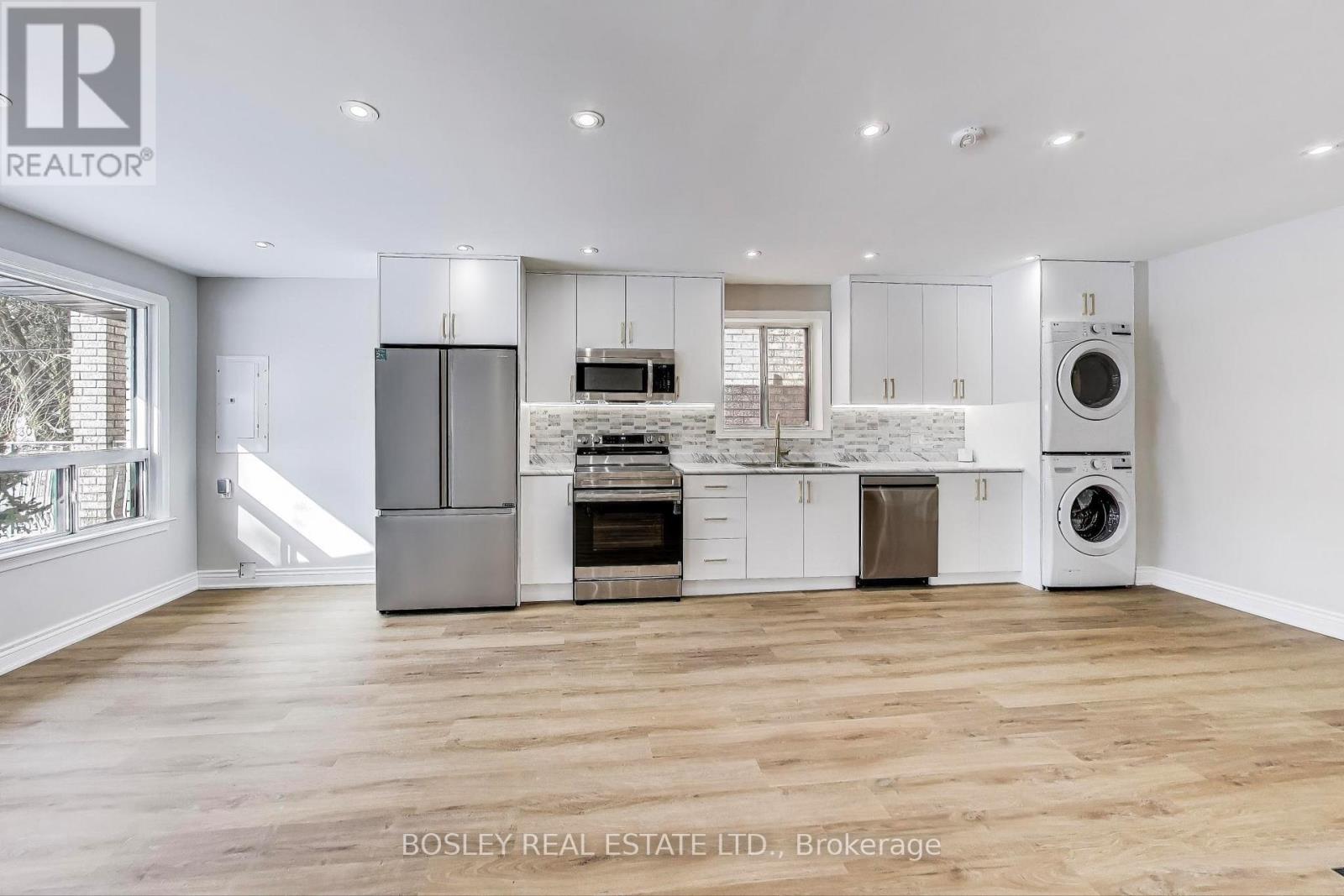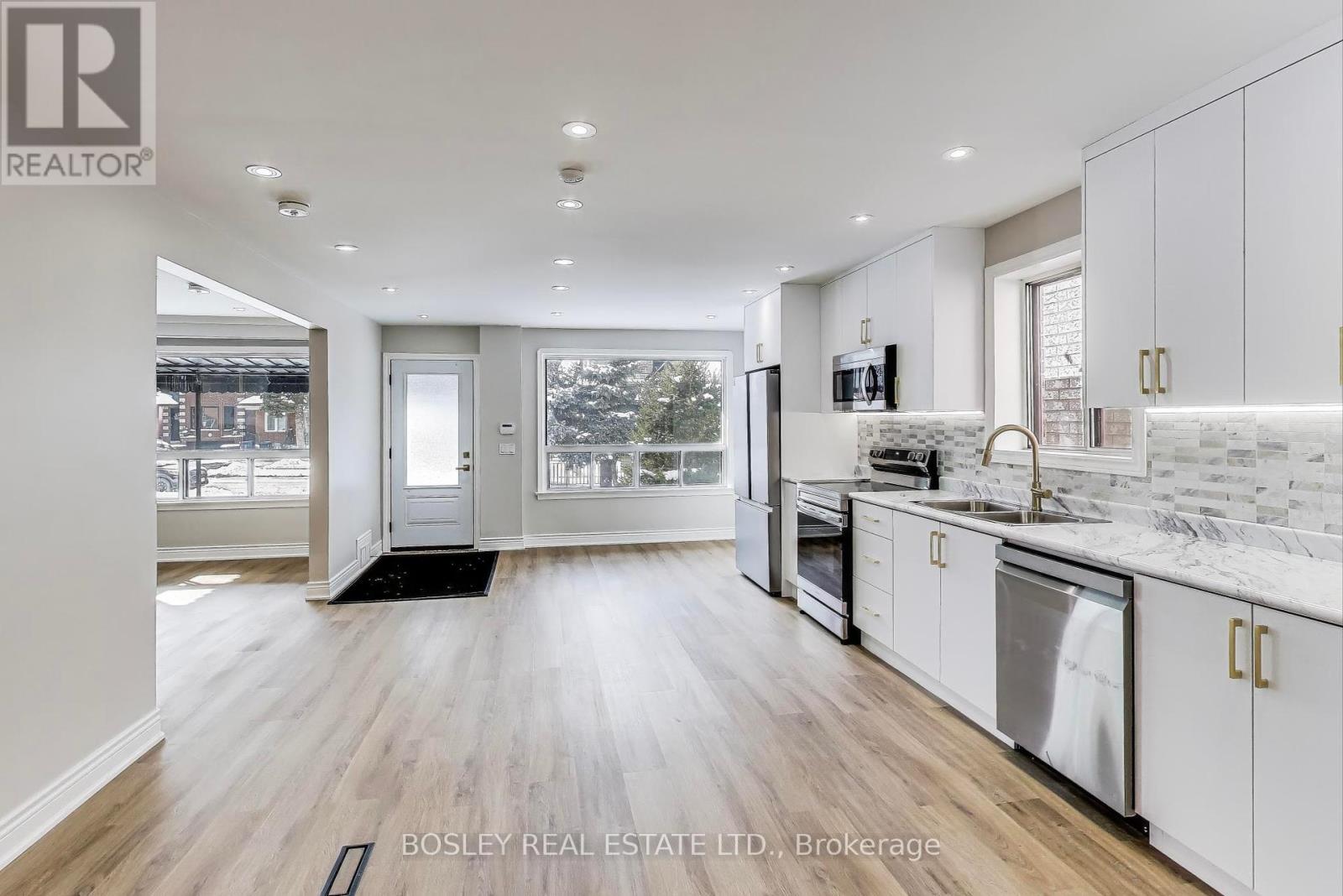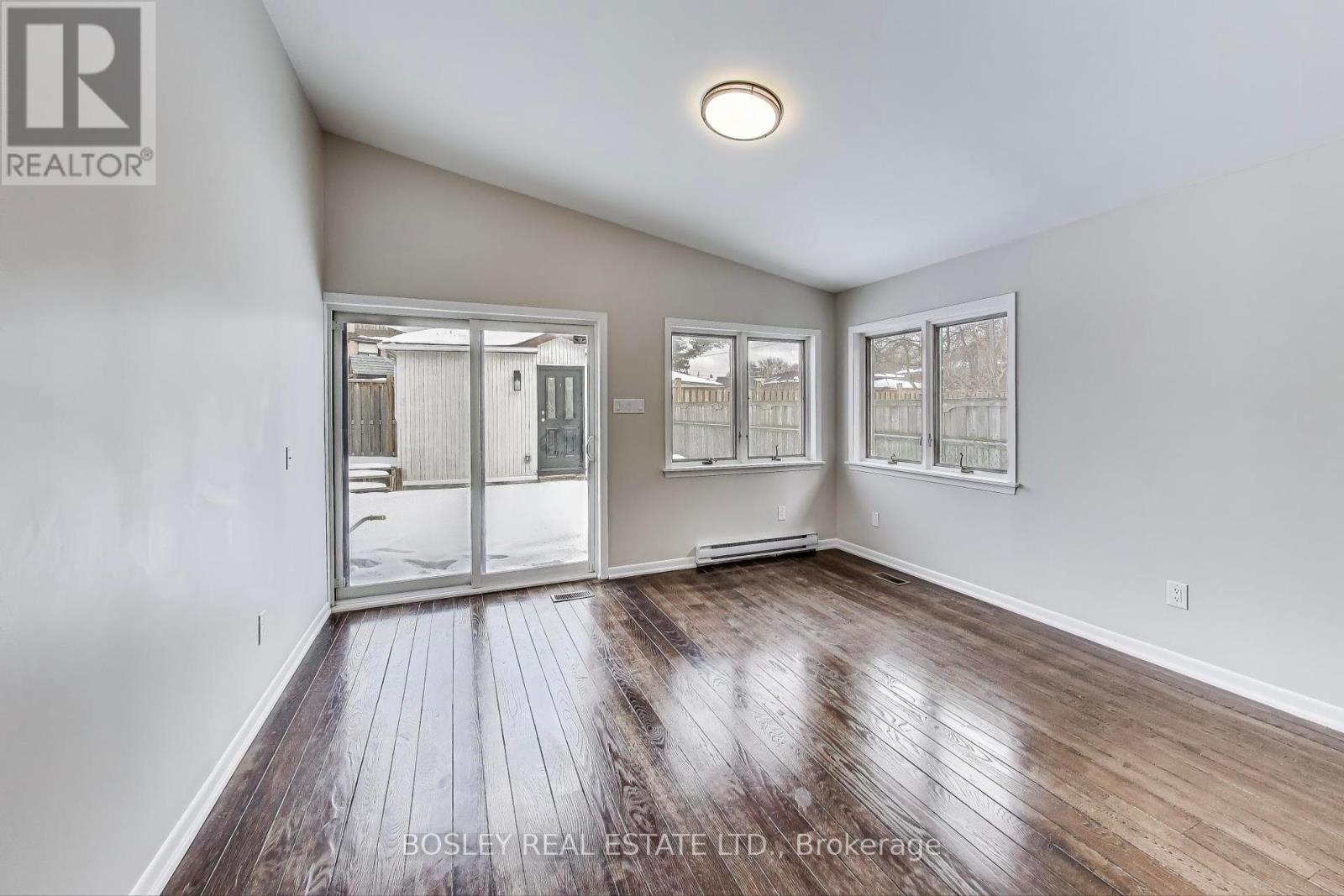$3,500 Monthly
Beautifully Renovated Upper unit of a Bungalow for Rent! Welcome to this stunning, newly renovated upper unit of a charming bungalow! Nestled in a quiet, family-friendly neighbourhood, this bright and spacious home offers the perfect blend of modern upgrades and cozy comfort. It features three spacious bedrooms filled with natural light and ample closet space, a fully upgraded gourmet kitchen with stainless steel appliances, stylish cabinetry, and elegant countertops, as well as a large living room and an open-concept dining area that is perfect for entertaining, with large windows and sophisticated finishes. The two spa-inspired bathrooms are beautifully designed with contemporary fixtures and a luxurious feel, while the convenience of en-suite laundry adds to the home's appeal. Enjoy your own private entrance and parking, providing both comfort and convenience. Located in a prime area close to top-rated schools, parks, shopping, transit, and all essential amenities. This gorgeous home is perfect for professionals, couples, or a small family seeking style, comfort, and ease of living. Available now don't miss out, schedule a viewing today! (id:54662)
Property Details
| MLS® Number | W11971809 |
| Property Type | Single Family |
| Community Name | Brookhaven-Amesbury |
| Features | Flat Site, Carpet Free |
| Parking Space Total | 2 |
Building
| Bathroom Total | 2 |
| Bedrooms Above Ground | 3 |
| Bedrooms Total | 3 |
| Appliances | Dishwasher, Dryer, Refrigerator, Stove, Washer |
| Architectural Style | Bungalow |
| Basement Development | Finished |
| Basement Features | Apartment In Basement, Walk Out |
| Basement Type | N/a (finished) |
| Construction Style Attachment | Detached |
| Cooling Type | Central Air Conditioning |
| Exterior Finish | Brick |
| Fireplace Present | Yes |
| Fireplace Total | 1 |
| Flooring Type | Laminate, Hardwood |
| Foundation Type | Block |
| Heating Fuel | Natural Gas |
| Heating Type | Forced Air |
| Stories Total | 1 |
| Type | House |
| Utility Water | Municipal Water |
Parking
| Attached Garage |
Land
| Acreage | No |
| Landscape Features | Landscaped |
| Sewer | Sanitary Sewer |
| Size Depth | 120 Ft |
| Size Frontage | 50 Ft |
| Size Irregular | 50 X 120 Ft |
| Size Total Text | 50 X 120 Ft |
Interested in Upper - 89 Chiswick Avenue, Toronto, Ontario M6M 4V2?

Corinne Mccabe
Broker
(416) 888-9842
www.corinnemccabe.com/
www.facebook.com/danforthvillagehouses
www.linkedin.com/profile/view?id=43332820&trk=nav_responsive_tab_profile_pic
103 Vanderhoof Avenue
Toronto, Ontario M4G 2H5
(416) 322-8000
(416) 322-8800
Melissa Kitazaki
Broker
103 Vanderhoof Avenue
Toronto, Ontario M4G 2H5
(416) 322-8000
(416) 322-8800





























