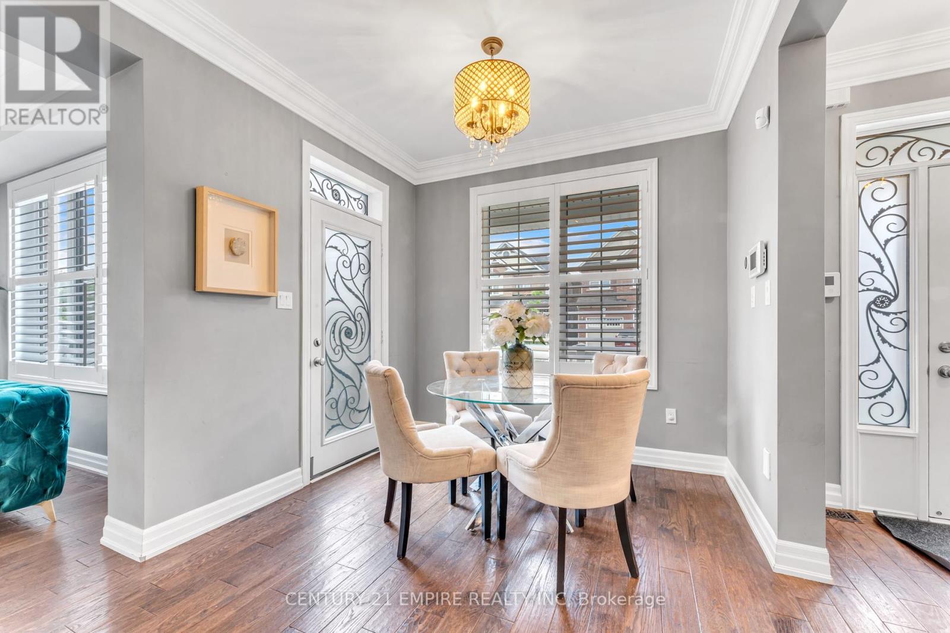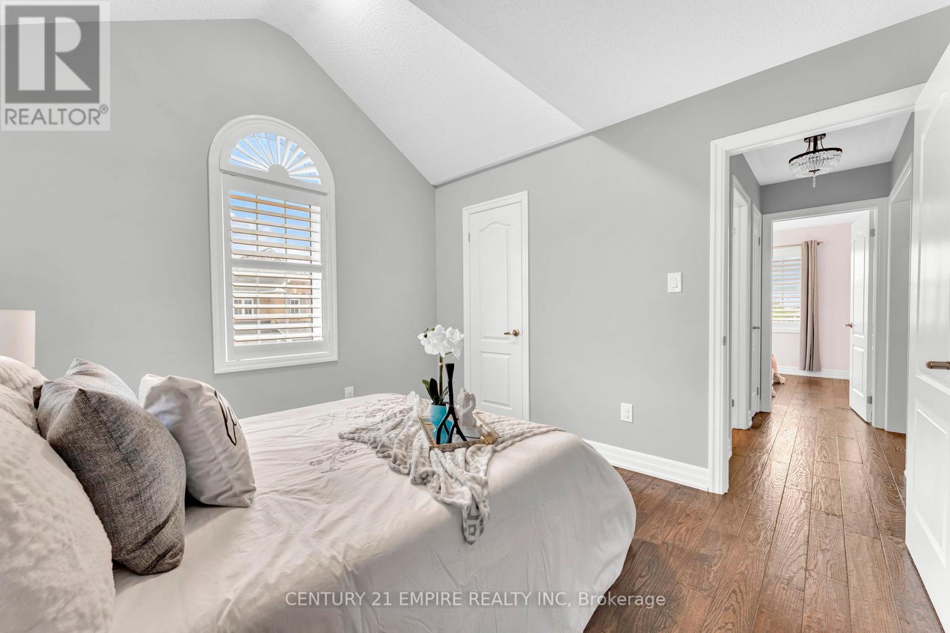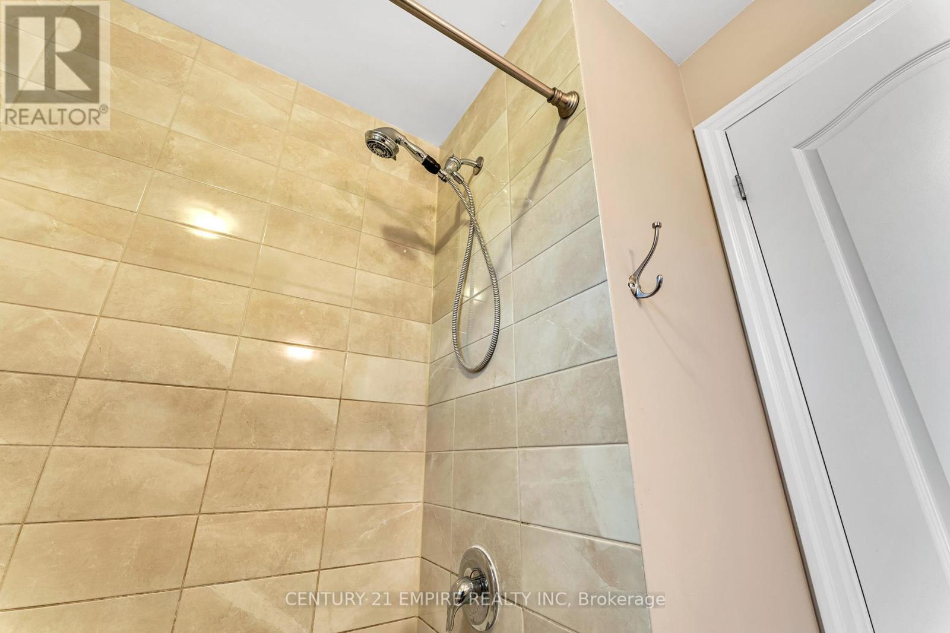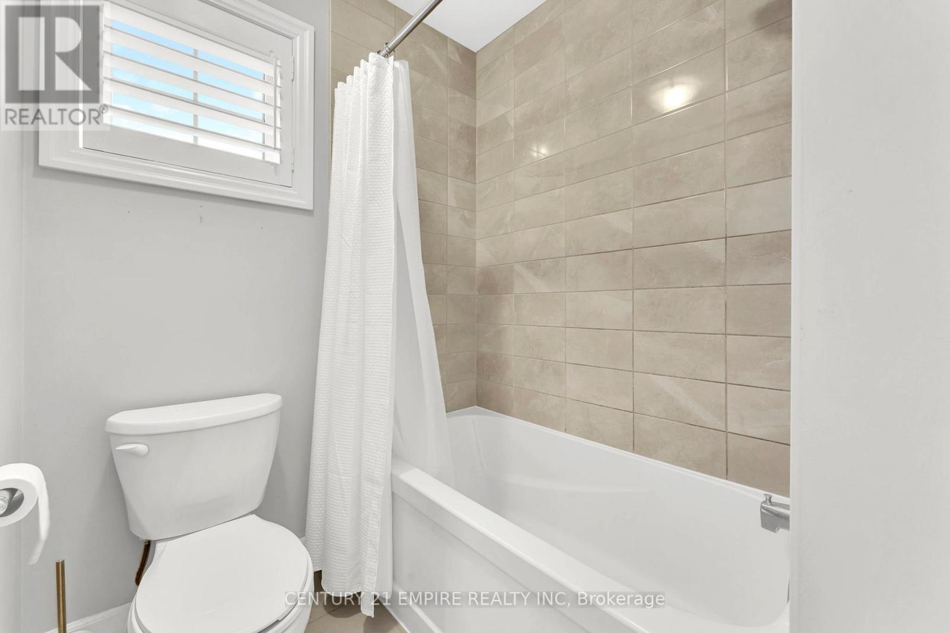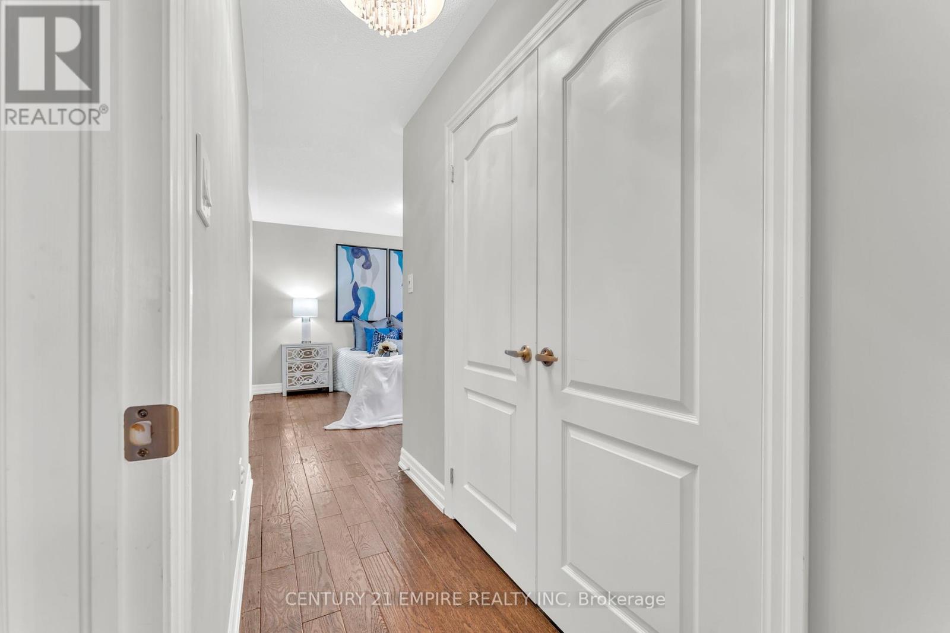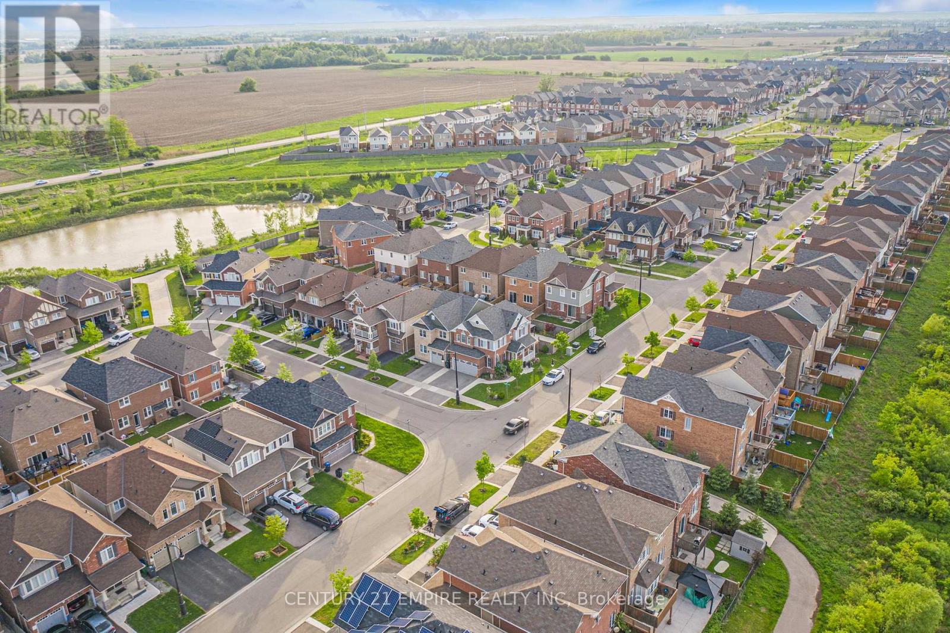$3,200 Monthly
Luxury Open Concept Corner Lot Beauty. Gorgeous Hardwood Floor Throughout Main And Upper Floor. Bright Kitchen With Quartz Waterfall Countertop And S/S Appliances. Crown Moldings. 9 Ft Ceilings. Beautiful Light Fixtures. Master Bedroom Comes With Ensuite Bathroom. Separate Laundry. Great Schools and Neighborhood. (id:54662)
Property Details
| MLS® Number | W11969235 |
| Property Type | Single Family |
| Community Name | Northwest Brampton |
| Amenities Near By | Park |
| Community Features | School Bus |
| Features | Flat Site, In Suite Laundry |
| Parking Space Total | 3 |
| Structure | Patio(s) |
| View Type | City View |
Building
| Bathroom Total | 3 |
| Bedrooms Above Ground | 3 |
| Bedrooms Total | 3 |
| Amenities | Fireplace(s) |
| Appliances | Water Heater, Dishwasher, Dryer, Garage Door Opener, Refrigerator, Stove, Washer |
| Construction Style Attachment | Detached |
| Cooling Type | Central Air Conditioning |
| Exterior Finish | Brick, Vinyl Siding |
| Fire Protection | Smoke Detectors |
| Fireplace Present | Yes |
| Fireplace Total | 1 |
| Flooring Type | Hardwood |
| Foundation Type | Poured Concrete |
| Half Bath Total | 1 |
| Heating Fuel | Natural Gas |
| Heating Type | Forced Air |
| Stories Total | 2 |
| Type | House |
| Utility Water | Municipal Water |
Parking
| Garage |
Land
| Acreage | No |
| Land Amenities | Park |
| Sewer | Sanitary Sewer |
| Size Depth | 88 Ft |
| Size Frontage | 46 Ft ,9 In |
| Size Irregular | 46.82 X 88 Ft |
| Size Total Text | 46.82 X 88 Ft|under 1/2 Acre |
Utilities
| Cable | Available |
| Sewer | Available |
Interested in Upper - 85 Tysonville Circle, Brampton, Ontario L7A 4B1?
Uday Takbhate
Broker
www.key2gta.com/
www.key2gta.ca/
80 Pertosa Dr #2
Brampton, Ontario L6X 5E9
(905) 454-1400
(905) 454-1416
www.c21empirerealty.com/








