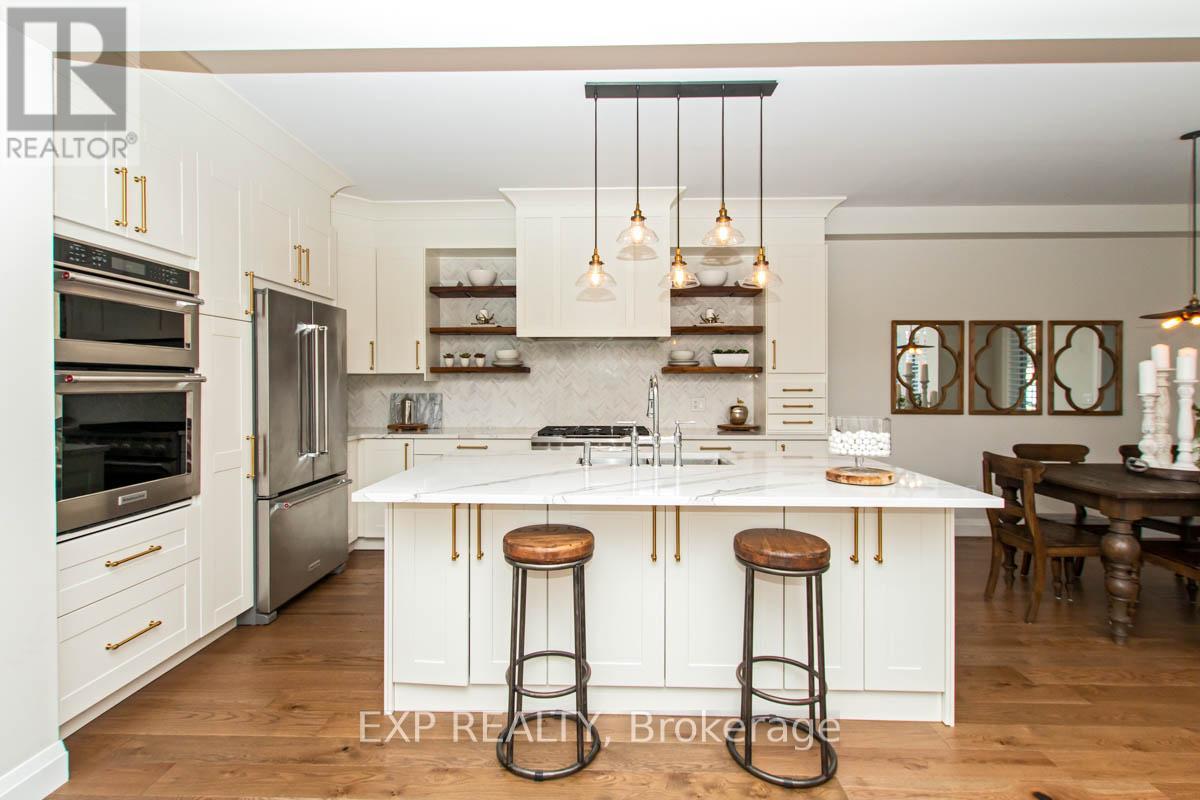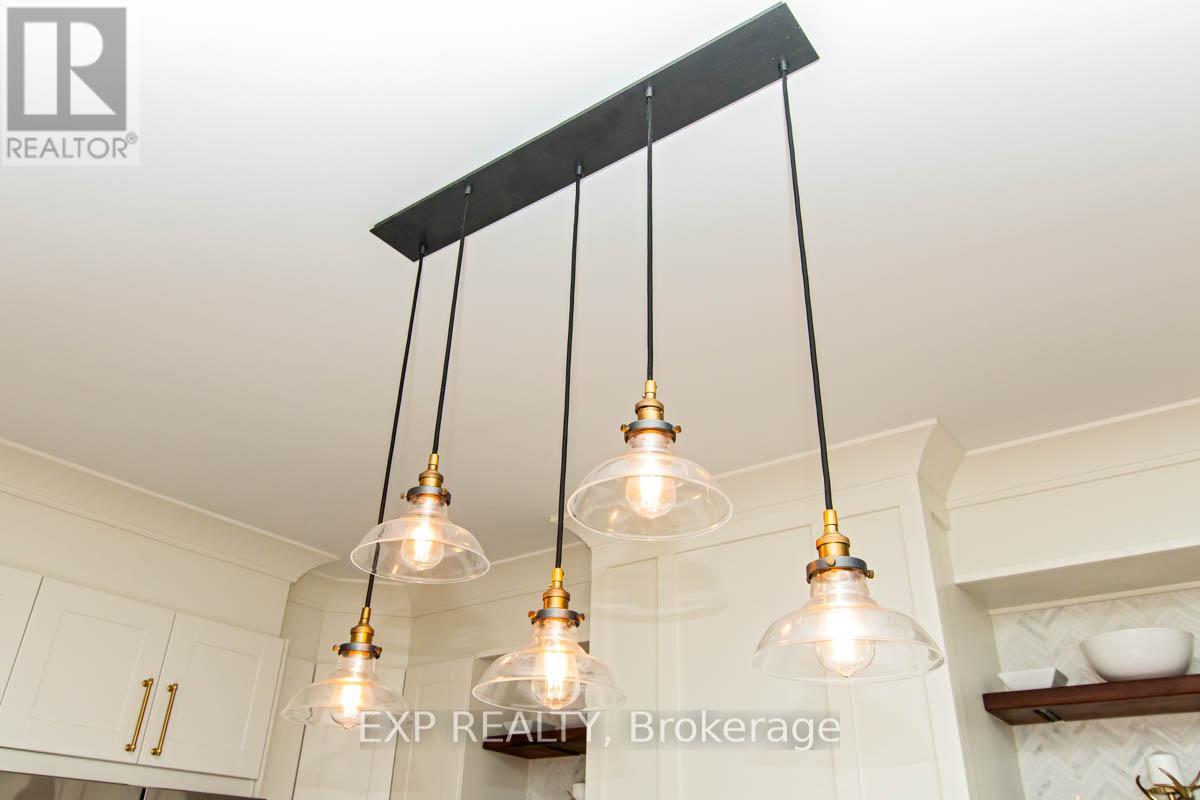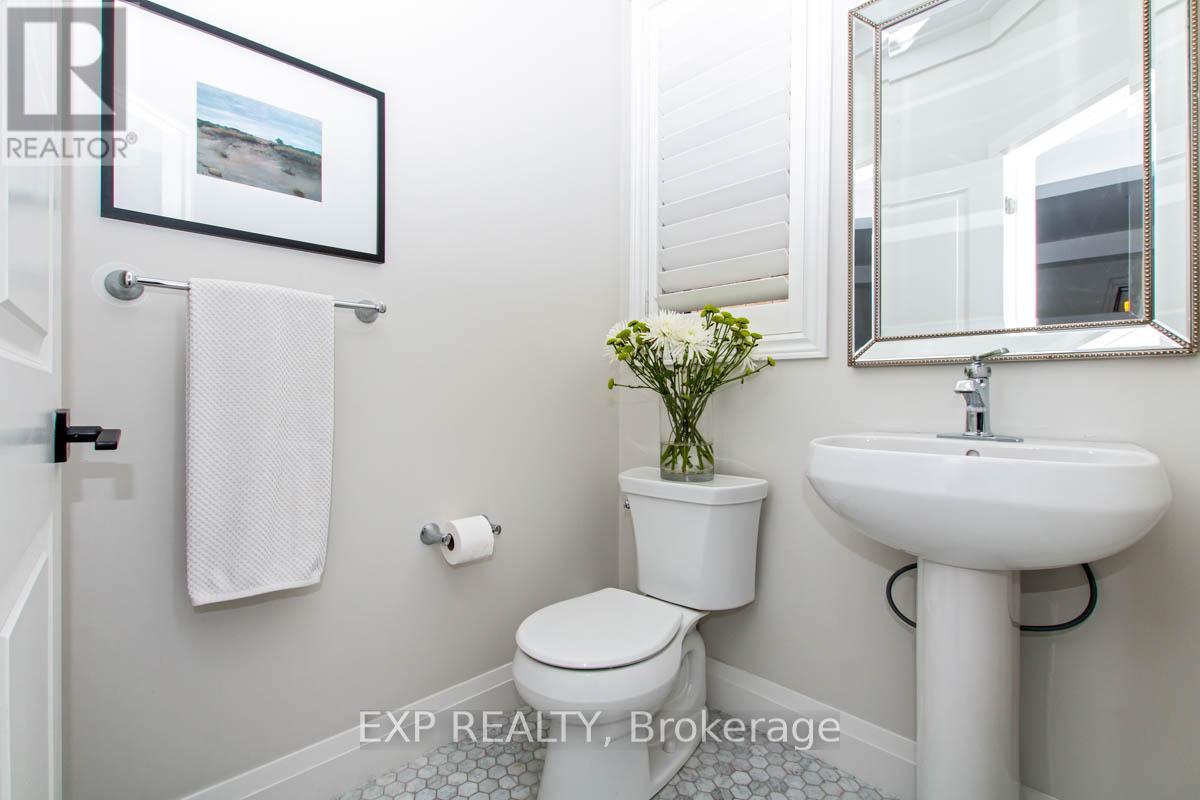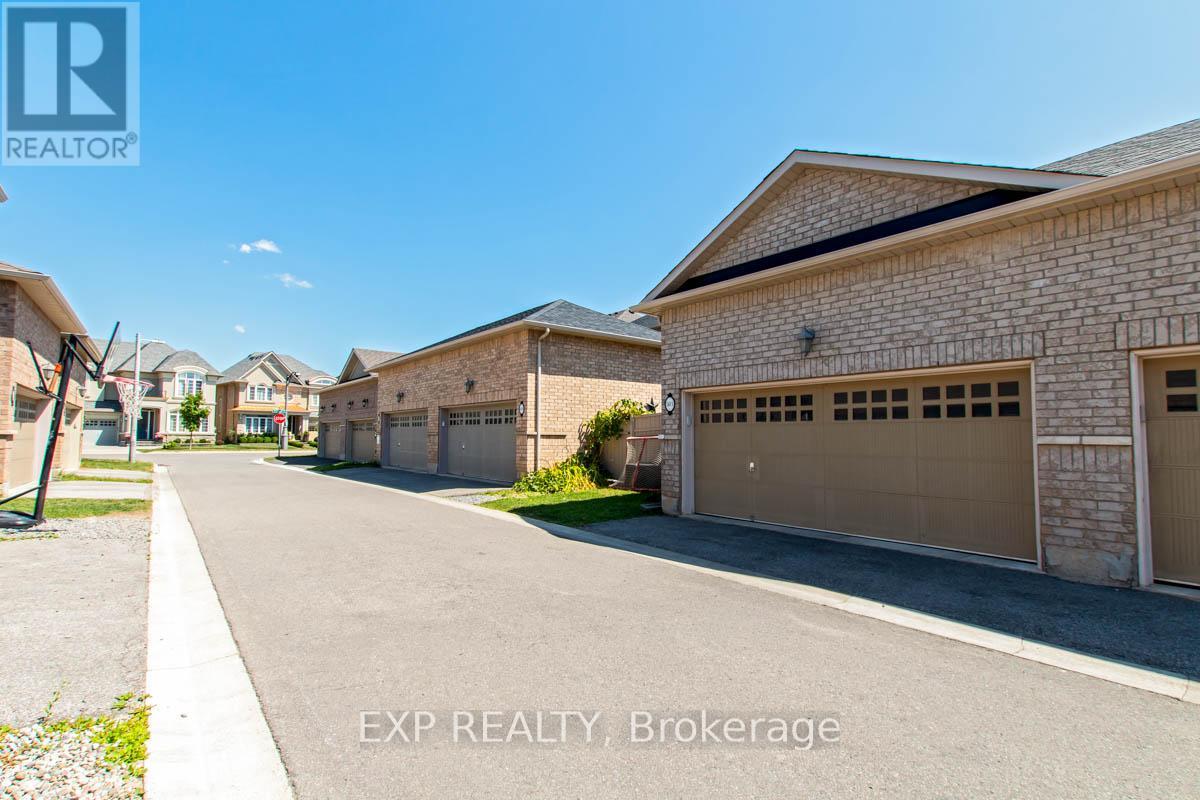$3,750 Monthly
Welcome to 503 Sixteen Mile Drive, a beautifully finished end-unit freehold townhome in one of Oakville's most desirable and family-friendly neighbourhoods. This spacious home features four generously sized bedrooms, three bathrooms, a recently updated kitchen with quartz countertops, a gas range, and a large centre island that opens to a cozy family room with a gas fireplace. Wide plank hardwood floors extend throughout the main and upper levels, and a second-floor laundry adds everyday convenience. The mudroom with heated tile floors offers direct access to the double car garage and a private fenced yard perfect for outdoor relaxation. Tenants will enjoy nearby access to top-rated schools including Oodenawi Public School and White Oaks Secondary School, all just a few minutes walk away. With easy access to grocery stores, parks, walking trails, Oakville Trafalgar Hospital, and just a short drive to major highways 403, 407, and QEW, this home is perfectly situated for families and professionals alike. Public transit is steps away, making commuting simple. (id:59911)
Property Details
| MLS® Number | W12132348 |
| Property Type | Single Family |
| Community Name | 1008 - GO Glenorchy |
| Amenities Near By | Hospital, Schools, Park, Public Transit |
| Community Features | Community Centre, School Bus |
| Features | Lane, In Suite Laundry |
| Parking Space Total | 2 |
Building
| Bathroom Total | 3 |
| Bedrooms Above Ground | 4 |
| Bedrooms Total | 4 |
| Appliances | All, Window Coverings |
| Basement Development | Finished |
| Basement Type | N/a (finished) |
| Construction Style Attachment | Attached |
| Cooling Type | Central Air Conditioning |
| Exterior Finish | Brick |
| Fireplace Present | Yes |
| Foundation Type | Unknown |
| Half Bath Total | 1 |
| Heating Fuel | Natural Gas |
| Heating Type | Forced Air |
| Stories Total | 2 |
| Size Interior | 2,000 - 2,500 Ft2 |
| Type | Row / Townhouse |
| Utility Water | Municipal Water |
Parking
| Attached Garage | |
| Garage |
Land
| Acreage | No |
| Land Amenities | Hospital, Schools, Park, Public Transit |
| Sewer | Sanitary Sewer |
| Size Depth | 98 Ft ,4 In |
| Size Frontage | 29 Ft ,8 In |
| Size Irregular | 29.7 X 98.4 Ft |
| Size Total Text | 29.7 X 98.4 Ft|under 1/2 Acre |
Interested in Upper - 503 Sixteen Mile Drive, Oakville, Ontario L6M 0P6?

Rahul Arora
Broker
www.arorareg.com/
www.facebook.com/RealtorRahul
twitter.com/aroraproperties
ca.linkedin.com/in/rahularora4/en
4711 Yonge St 10th Flr, 106430
Toronto, Ontario M2N 6K8
(866) 530-7737











































