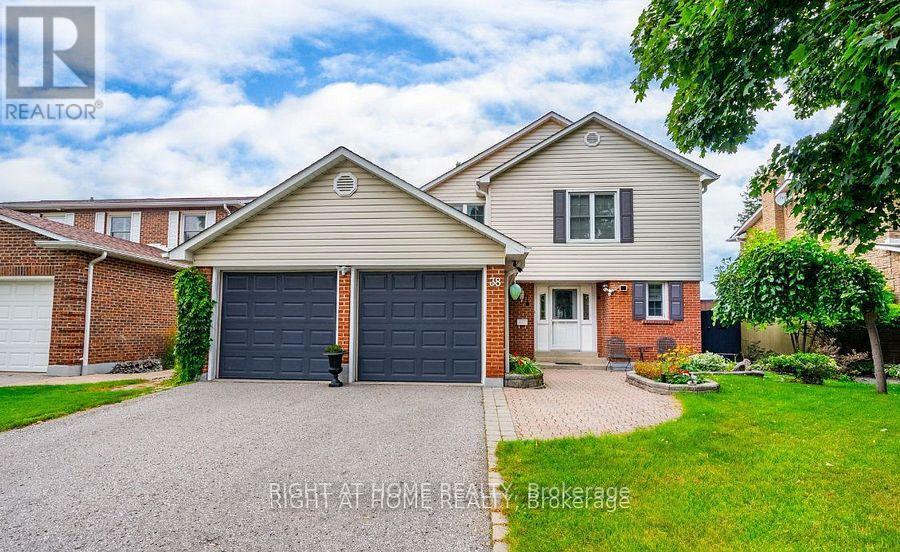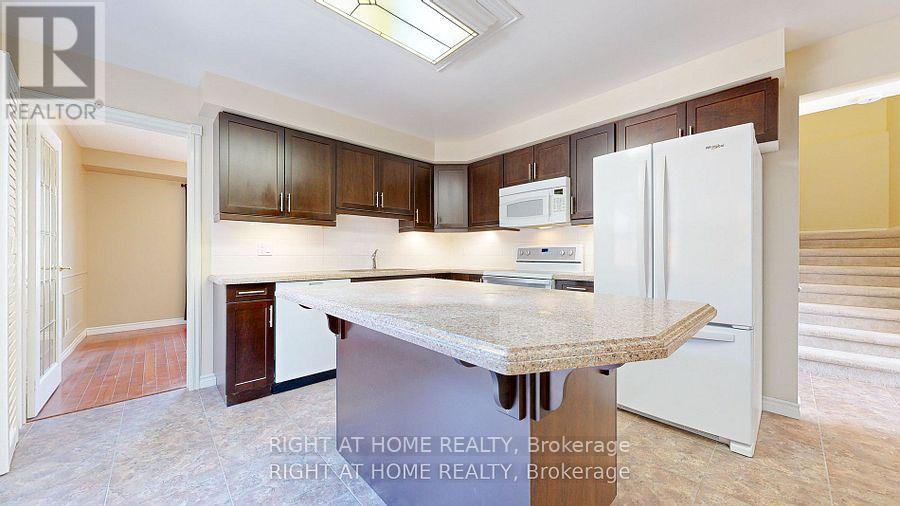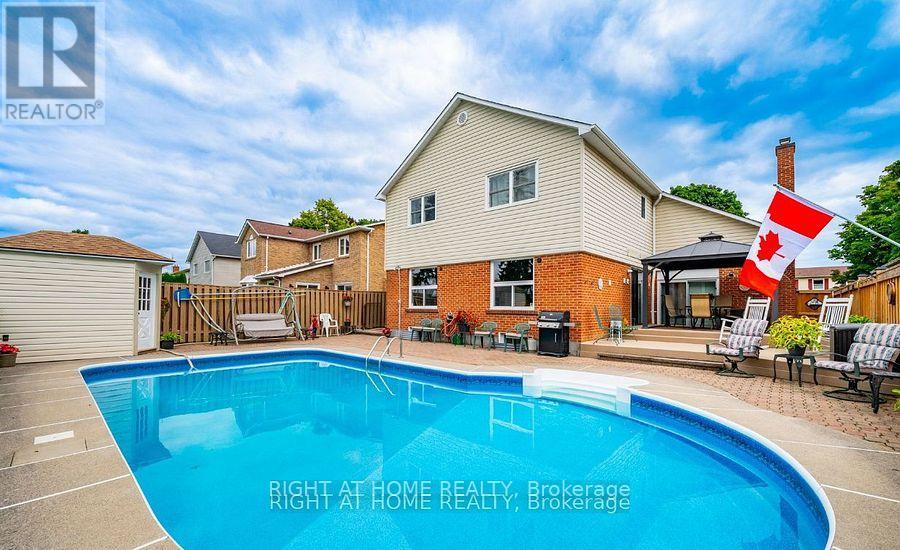$3,500 Monthly
Main And Second Floor For Lease. Pool Can Be Used Or Closed - Tenants Responsible For All Pool Costs & Maintenance. Spacious 4 Bedroom, 2.5 Bath Home In Whitby's Beautiful Downtown Area. Steps To The Park, Walk To Restaurants, Bakeries, Library, Go Train And So Much More. Minutes To The 401, 412, 407. Home Features Hardwood Floors on Main Floor. Updated Kitchen (2010), Composite Deck (2022), Furnace (2022). Tenant Pays 75% of Utilities. Use Of Both Garages And Entire Driveway. Tenant Responsible For Lawn Care and Snow Shoveling. (id:59911)
Property Details
| MLS® Number | E12052876 |
| Property Type | Single Family |
| Community Name | Downtown Whitby |
| Features | In Suite Laundry |
| Parking Space Total | 6 |
| Pool Type | Inground Pool |
Building
| Bathroom Total | 3 |
| Bedrooms Above Ground | 4 |
| Bedrooms Total | 4 |
| Appliances | Central Vacuum, Dishwasher, Dryer, Microwave, Hood Fan, Stove, Washer, Refrigerator |
| Construction Style Attachment | Detached |
| Cooling Type | Central Air Conditioning |
| Exterior Finish | Brick |
| Fireplace Present | Yes |
| Foundation Type | Concrete |
| Half Bath Total | 1 |
| Heating Fuel | Natural Gas |
| Heating Type | Forced Air |
| Stories Total | 2 |
| Size Interior | 2,000 - 2,500 Ft2 |
| Type | House |
| Utility Water | Municipal Water |
Parking
| Attached Garage | |
| Garage |
Land
| Acreage | No |
| Sewer | Sanitary Sewer |
| Size Depth | 110 Ft |
| Size Frontage | 50 Ft |
| Size Irregular | 50 X 110 Ft |
| Size Total Text | 50 X 110 Ft |
Interested in Upper - 38 Colette Drive, Whitby, Ontario L1N 6G7?

Hansen Li
Salesperson
1550 16th Avenue Bldg B Unit 3 & 4
Richmond Hill, Ontario L4B 3K9
(905) 695-7888
(905) 695-0900




































