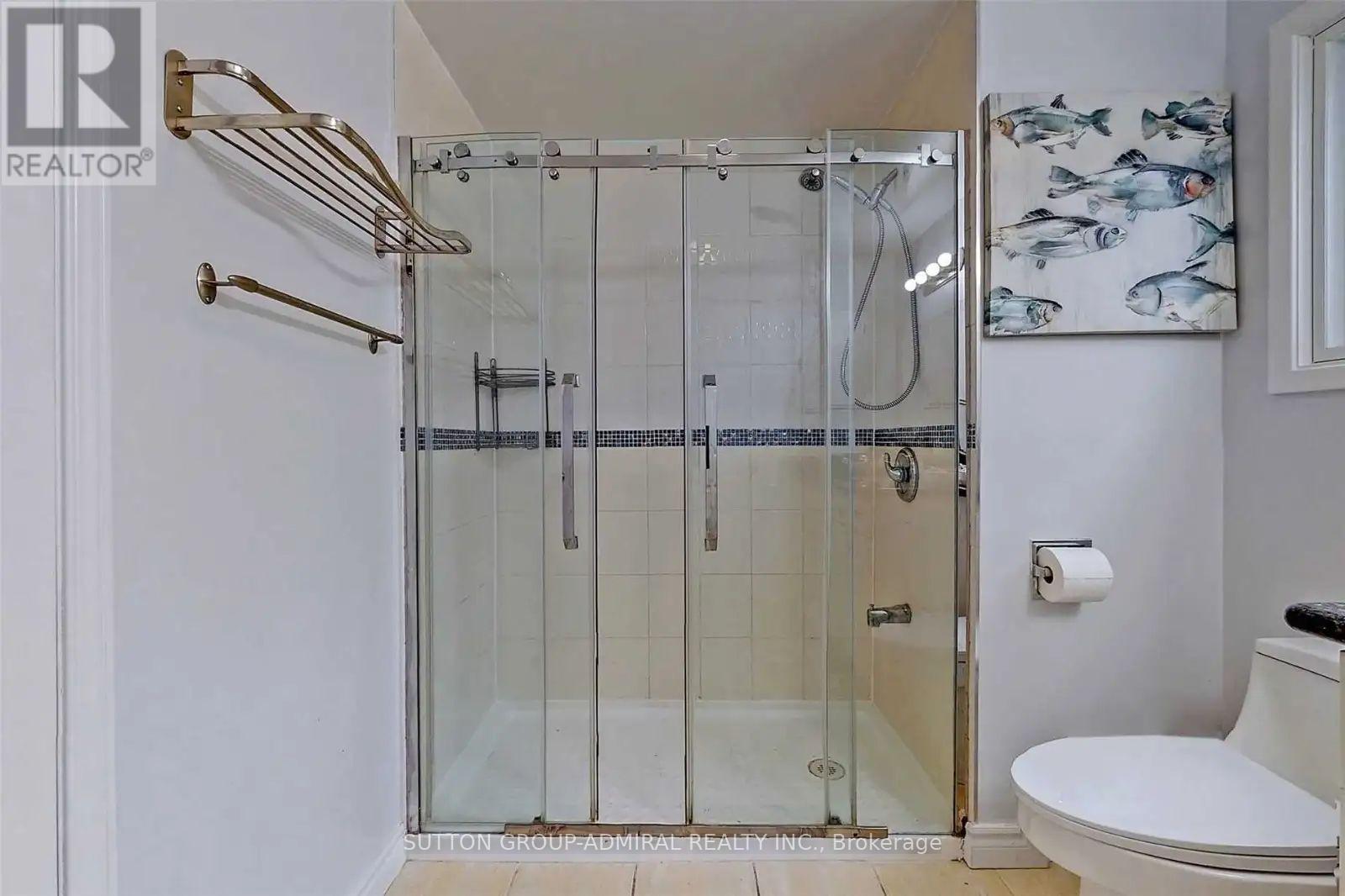$2,700 Monthly
Gorgeous Updated 3 Bdrm Home Located In The Heart Of Whitby. Main and 2nd Floor for Lease. Updated Kitchen With Mdf Cabinet, Back Splash & Quartz Counter Top. Maple Cabinet In Bathroom. Lots Of Pot Lights Backyard Fire Pot. Spacious 3 Bdrms In The 2nd Floor. Minutes To Hwy 401, 407, 412 & Dundas St, Public Transit. School, Bmo, Td & Cibc Banks, Service Canada, Lcbo, Dollar Store, Metro & Sobeys(24Hrs), Freshco, Shoppers Drug-Mart & Whitby Mall, 8 Min Drive To Oshawa Mall. NON-Smoker and NO Pet Please. Tenant is Responsible for Grass Cutting and Snow Shoveling. Basement is Not Included and will be leased separately. Tenant is responsible for 2/3 of the utilities. (id:59911)
Property Details
| MLS® Number | E12091704 |
| Property Type | Single Family |
| Community Name | Blue Grass Meadows |
| Features | Carpet Free |
| Parking Space Total | 1 |
Building
| Bathroom Total | 2 |
| Bedrooms Above Ground | 3 |
| Bedrooms Total | 3 |
| Appliances | All, Dishwasher, Dryer, Garage Door Opener, Hood Fan, Stove, Washer, Window Coverings, Refrigerator |
| Basement Features | Walk Out |
| Basement Type | N/a |
| Construction Style Attachment | Link |
| Cooling Type | Central Air Conditioning |
| Exterior Finish | Brick |
| Flooring Type | Porcelain Tile |
| Foundation Type | Unknown |
| Half Bath Total | 1 |
| Heating Fuel | Natural Gas |
| Heating Type | Forced Air |
| Stories Total | 2 |
| Size Interior | 1,100 - 1,500 Ft2 |
| Type | House |
| Utility Water | Municipal Water |
Parking
| Attached Garage | |
| Garage |
Land
| Acreage | No |
| Sewer | Sanitary Sewer |
| Size Irregular | . |
| Size Total Text | . |
Interested in (Upper) - 35 Kirby Crescent, Whitby, Ontario L1N 6T1?
Sayeh Imanzadeh
Salesperson
1206 Centre Street
Thornhill, Ontario L4J 3M9
(416) 739-7200
(416) 739-9367
www.suttongroupadmiral.com/










