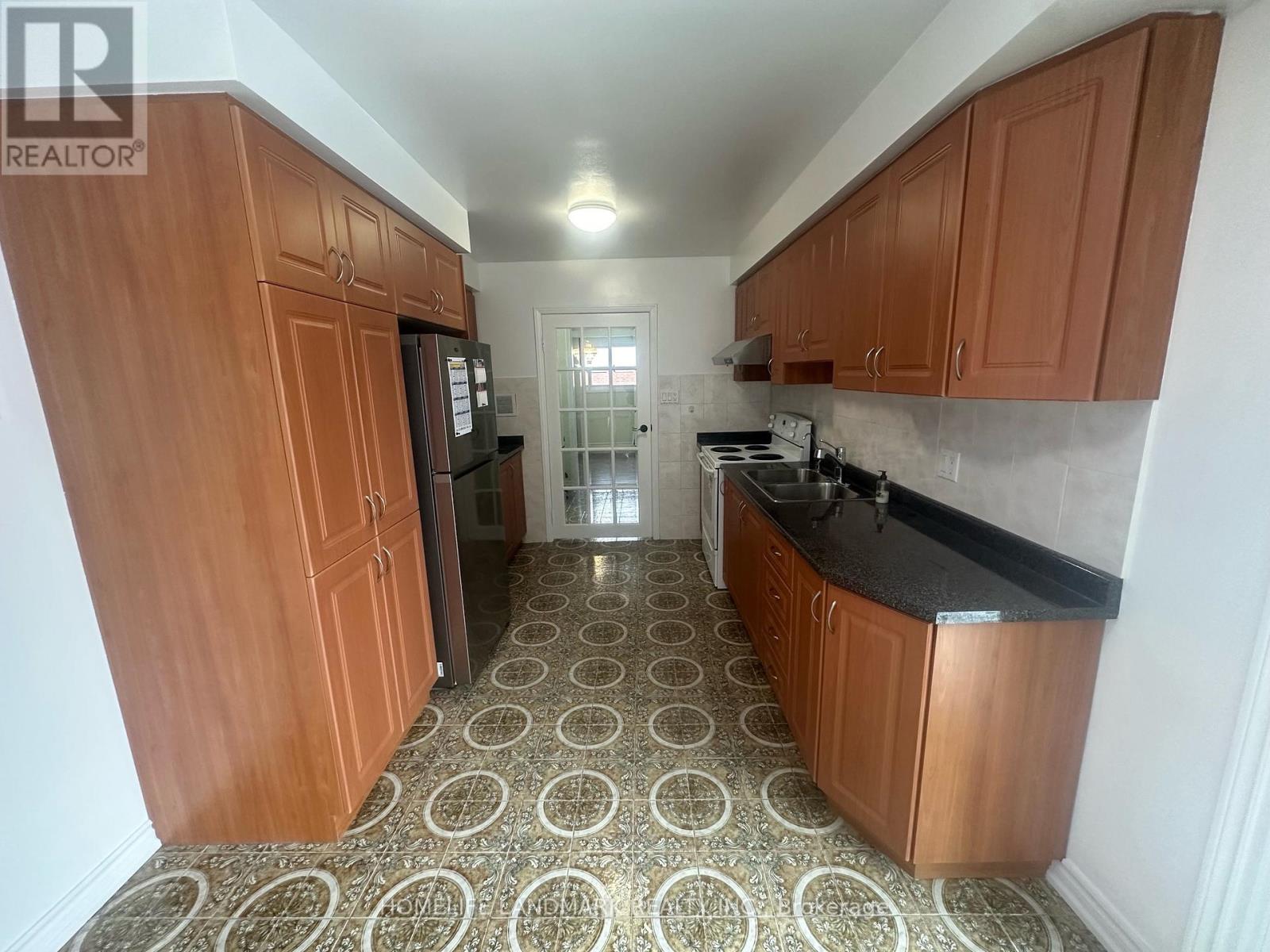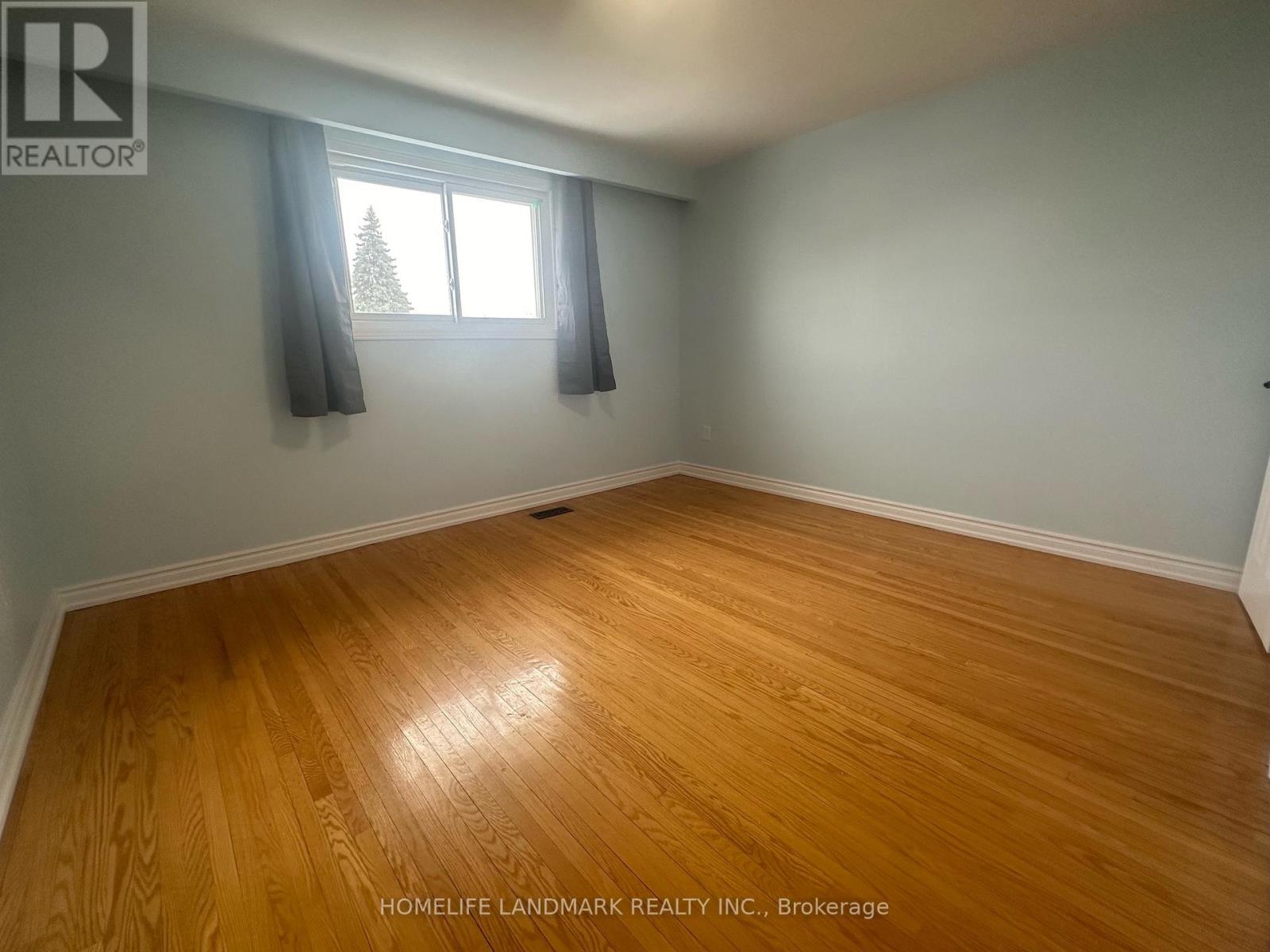$3,800 Monthly
New renovated and well maintain bright, spacious 4 level backsplit Home Family-friendly Neighborhood of South Agincourt. DoubleDoorsentrance, wide foyer and hallway, 4 +3 Bedrooms 4 bathrooms. Expansive Kitchen W/ Eat-In Breakfast Area W/O to A Patio. A LargeFamilyRoom Adorned W/ Oversized Windows &A Cozy Wood-Burning Fireplace. Large Recreation Room W/ Above Grade Windows. MinutesAwayFrom Hwy401, TTC, Go Train, RT/Subway Stations, STC Mall, Restaurants & Hospital, Supermarkets. (id:54662)
Property Details
| MLS® Number | E11967699 |
| Property Type | Single Family |
| Community Name | Agincourt South-Malvern West |
| Features | Carpet Free |
| Parking Space Total | 2 |
Building
| Bathroom Total | 3 |
| Bedrooms Above Ground | 4 |
| Bedrooms Total | 4 |
| Appliances | Dryer, Range, Refrigerator, Stove, Washer, Window Coverings |
| Basement Development | Finished |
| Basement Type | N/a (finished) |
| Construction Style Attachment | Detached |
| Construction Style Split Level | Backsplit |
| Cooling Type | Central Air Conditioning |
| Exterior Finish | Brick |
| Fireplace Present | Yes |
| Foundation Type | Concrete |
| Heating Fuel | Natural Gas |
| Heating Type | Forced Air |
| Type | House |
| Utility Water | Municipal Water |
Parking
| Attached Garage |
Land
| Acreage | No |
| Sewer | Sanitary Sewer |
| Size Depth | 102 Ft ,10 In |
| Size Frontage | 55 Ft ,11 In |
| Size Irregular | 55.95 X 102.89 Ft |
| Size Total Text | 55.95 X 102.89 Ft |
Interested in Upper - 29 Redbud Crescent, Toronto, Ontario M1S 3X6?
Bella Li Hui Mao
Salesperson
7240 Woodbine Ave Unit 103
Markham, Ontario L3R 1A4
(905) 305-1600
(905) 305-1609
www.homelifelandmark.com/












