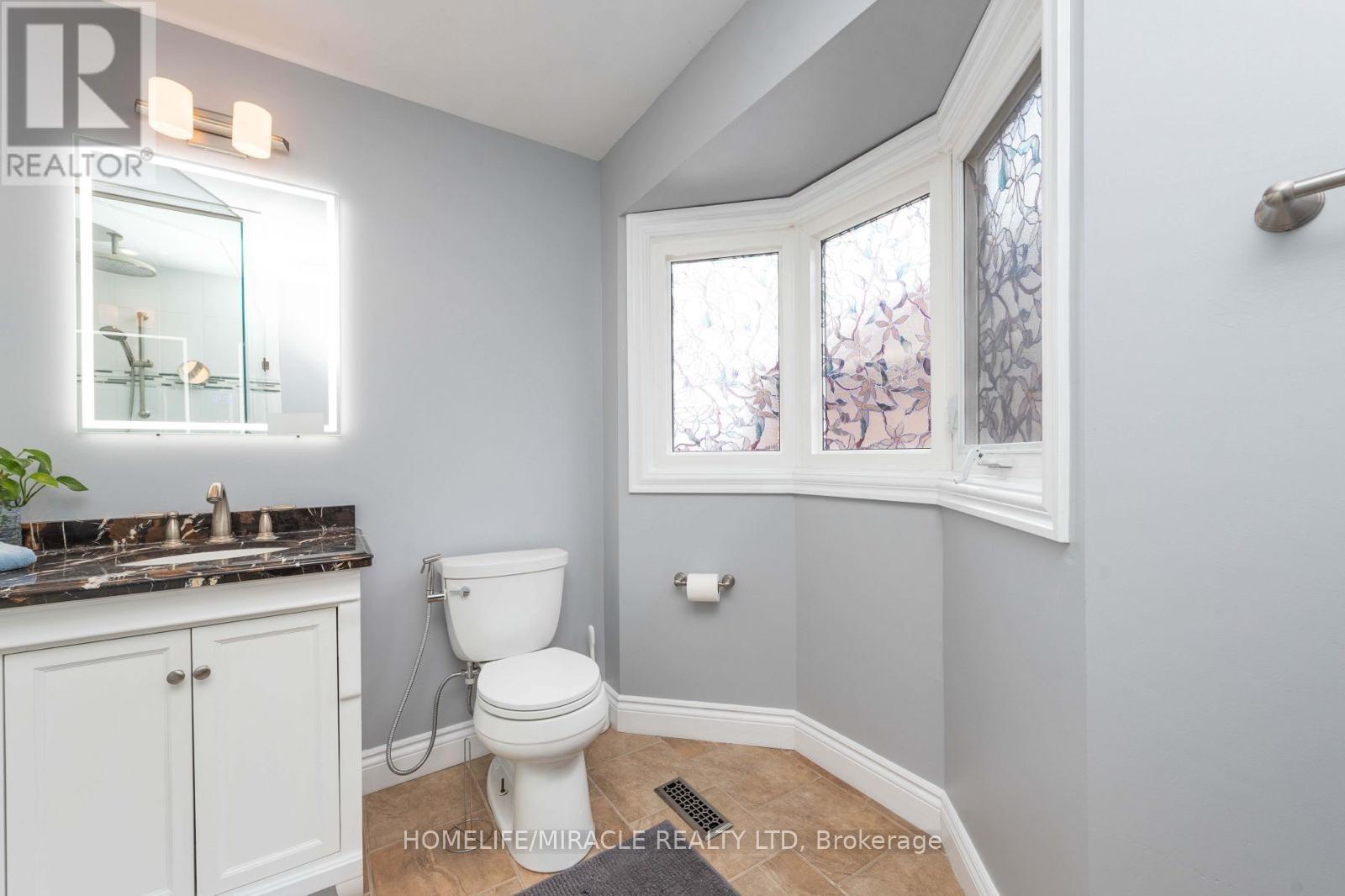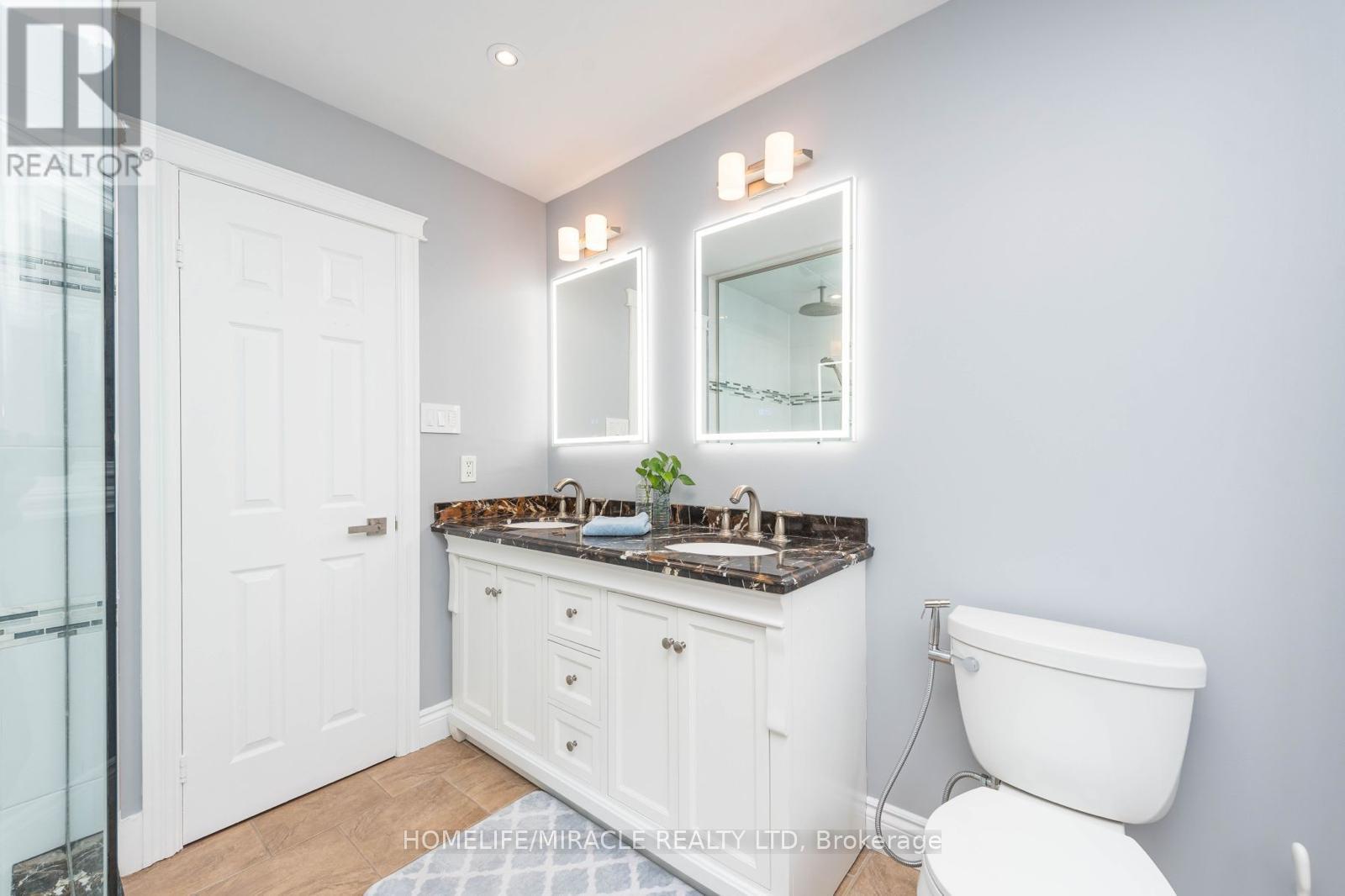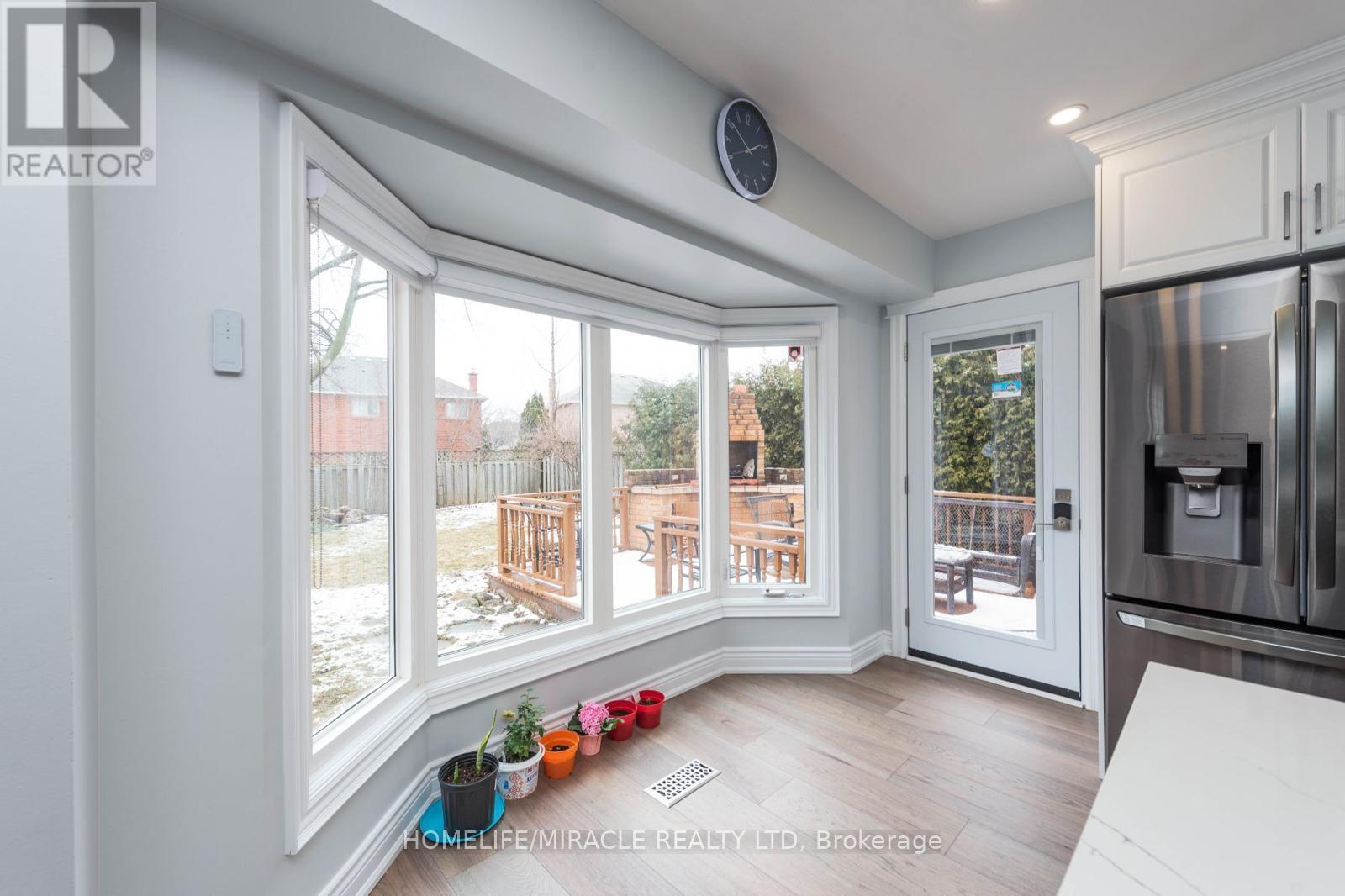$4,200 Monthly
A perfect rental opportunity for families seeking a spacious, well-located home in Oakville! This 4-bedroom residence offers over 3,000 sq. ft. of living space with a bright, open-concept layout, including separate living and dining areas, a family room, and a walkout to a beautiful backyard-perfect for kids. The heart of this home is the fully loaded kitchen, designed for both functionality and gathering. With modern appliances, ample counter space, and a cozy eat-in area, it's the perfect spot for family meals and entertaining. Located in a top-rated school district (Iroquois Ridge HS, Munn's PS, Sheridan PS), this home is just steps from grocery stores, Oakville Place Shopping Centre, restaurants, and Iroquois Ridge Community Centre. Enjoy easy access to public transit and major highways. Recently painted with new hardwood floors, a newly interlocked driveway, and a security system with cameras. Additional features include an auto garage door remote, water purifier, trash compactor. (id:59911)
Property Details
| MLS® Number | W12175436 |
| Property Type | Single Family |
| Community Name | 1018 - WC Wedgewood Creek |
| Amenities Near By | Public Transit |
| Community Features | Community Centre, School Bus |
| Parking Space Total | 3 |
Building
| Bathroom Total | 3 |
| Bedrooms Above Ground | 4 |
| Bedrooms Total | 4 |
| Appliances | Dishwasher, Dryer, Microwave, Stove, Washer, Window Coverings, Refrigerator |
| Construction Style Attachment | Detached |
| Cooling Type | Central Air Conditioning |
| Exterior Finish | Brick |
| Fireplace Present | Yes |
| Flooring Type | Hardwood |
| Foundation Type | Concrete |
| Half Bath Total | 1 |
| Heating Fuel | Natural Gas |
| Heating Type | Forced Air |
| Stories Total | 2 |
| Size Interior | 2,000 - 2,500 Ft2 |
| Type | House |
| Utility Water | Municipal Water |
Parking
| Attached Garage | |
| Garage |
Land
| Acreage | No |
| Fence Type | Fenced Yard |
| Land Amenities | Public Transit |
| Sewer | Sanitary Sewer |
| Size Depth | 131 Ft ,3 In |
| Size Frontage | 49 Ft ,2 In |
| Size Irregular | 49.2 X 131.3 Ft |
| Size Total Text | 49.2 X 131.3 Ft |
| Surface Water | River/stream |
Utilities
| Cable | Installed |
| Electricity | Installed |
| Sewer | Installed |
Interested in Upper - 2116 Eighth Line, Oakville, Ontario L6H 3Z1?

Ritin Gupta
Salesperson
(647) 390-3499
www.realestatewithritin.ca/
www.facebook.com/realestatewithritin
www.linkedin.com/in/ritingupta/
20-470 Chrysler Drive
Brampton, Ontario L6S 0C1
(905) 454-4000
(905) 463-0811

























