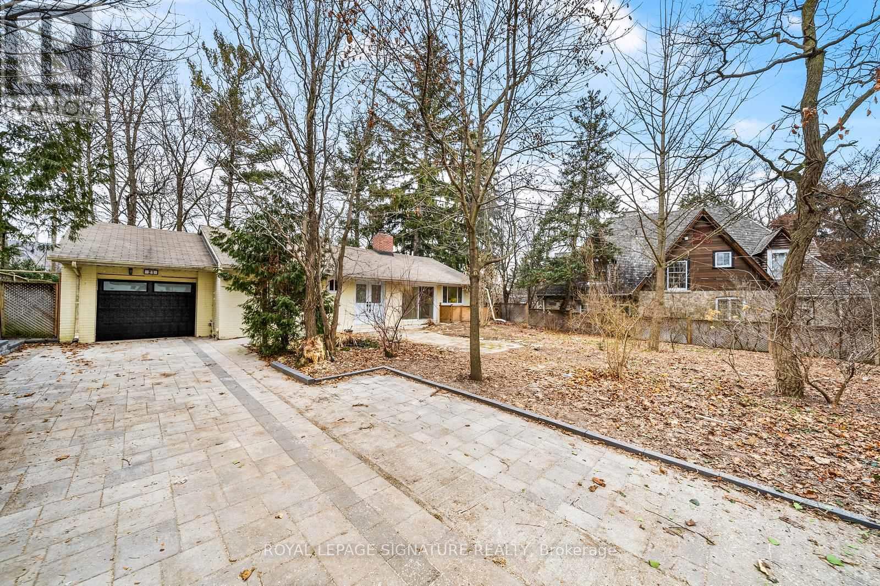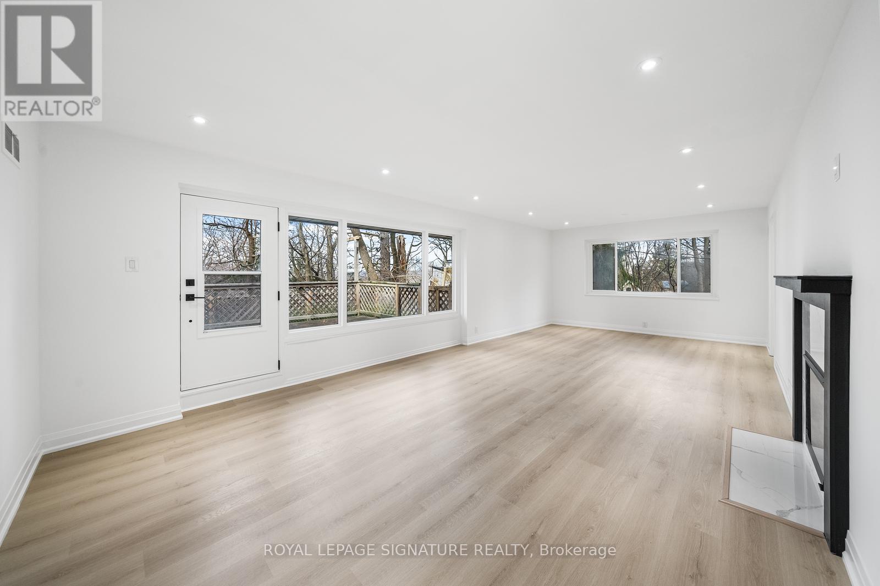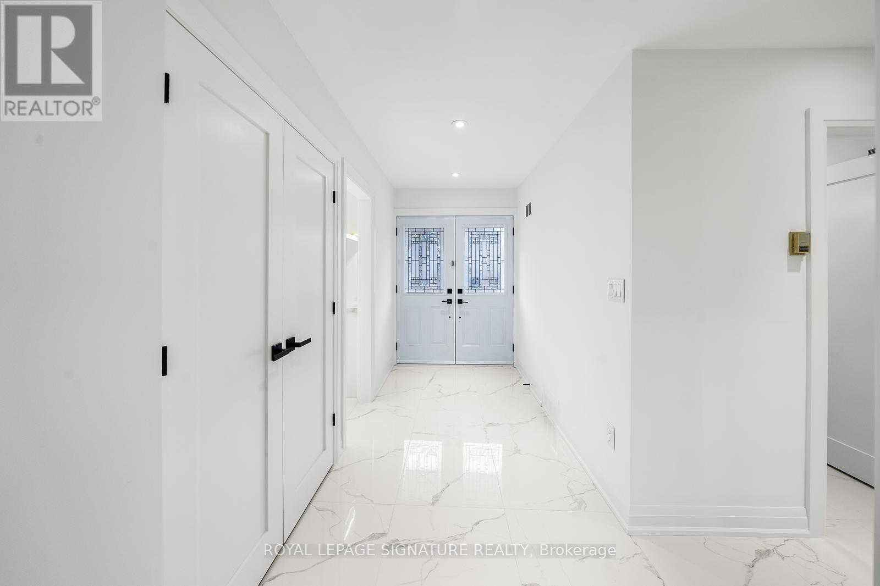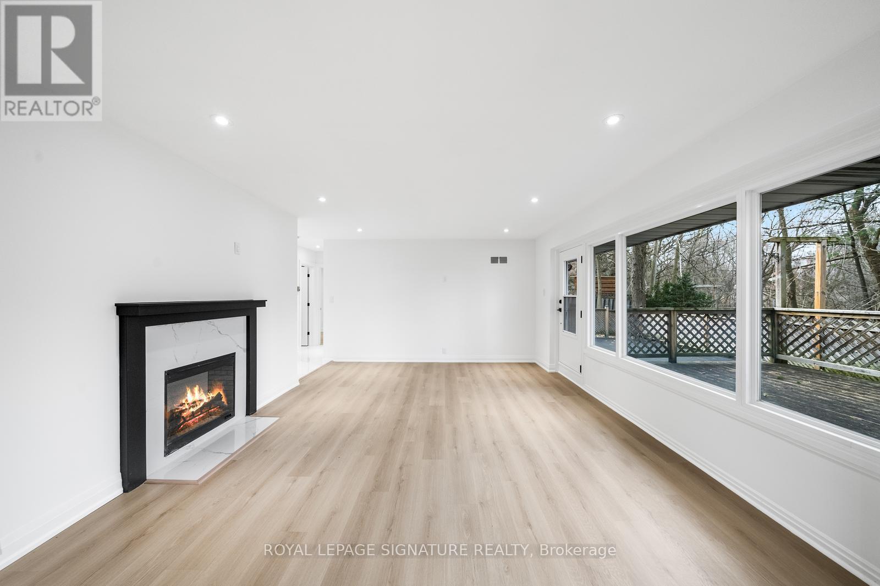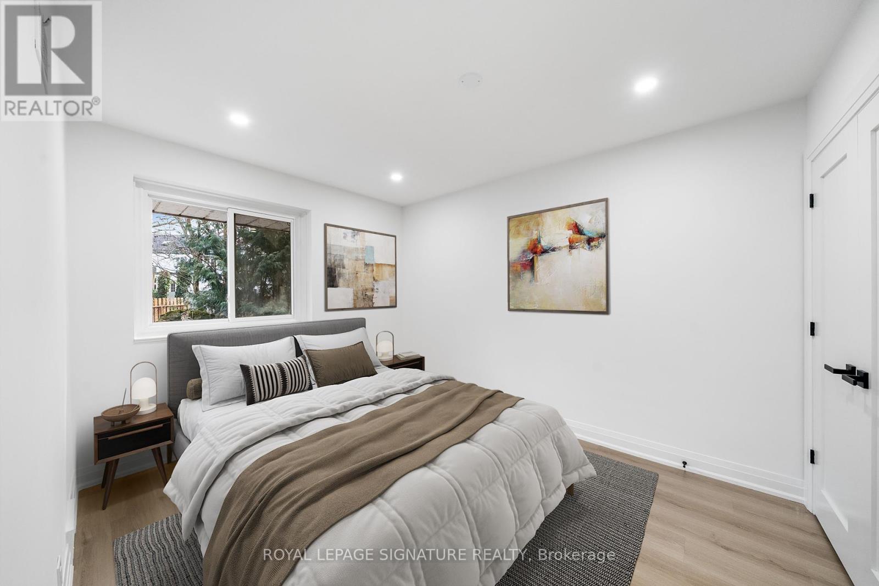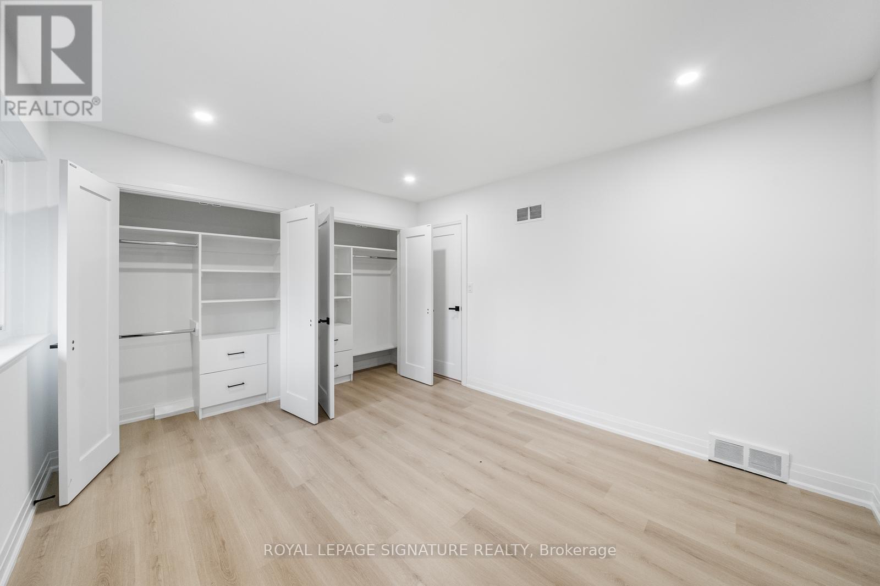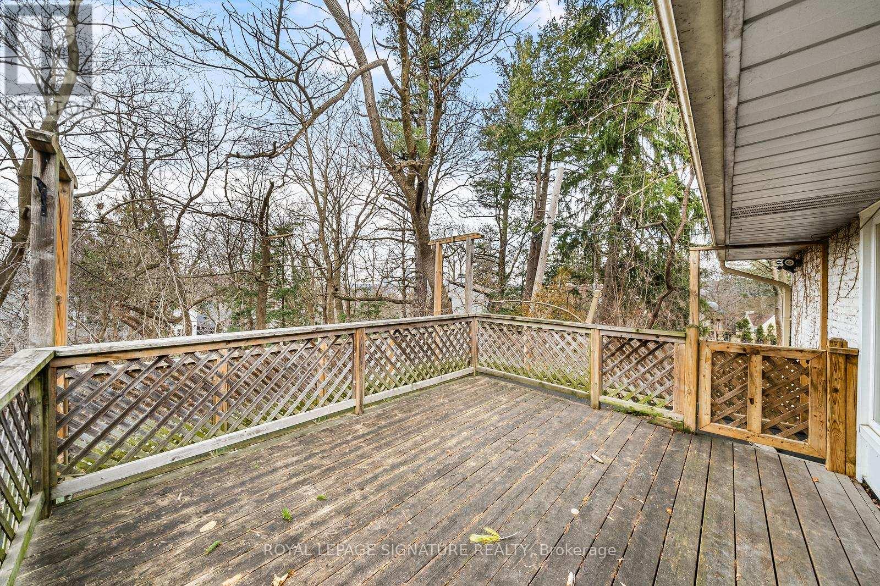$4,495 Monthly
The brand-new basement boasts high-end finishes, featuring a stunning kitchen with new stainless steel appliances, a stylish kitchen island, and pot lights throughout. Two spacious bedrooms with built-in closet organizers make it an inviting and functional living space. Enjoy seamless indoor-outdoor living with walkouts to a patio overlooking the serene ravine-like backyard. Notably, the deck is located above the living room, ensuring the tenant is immune to noise from the upper level. Conveniently located just steps from TTC, parks, and top-rated schools, with easy access to shopping, golf clubs, and more. This private retreat combines tranquility with the convenience of city living, perfect for your next home! (id:54662)
Property Details
| MLS® Number | C12047274 |
| Property Type | Single Family |
| Neigbourhood | North York |
| Community Name | Bridle Path-Sunnybrook-York Mills |
| Features | Irregular Lot Size |
| Parking Space Total | 2 |
Building
| Bathroom Total | 1 |
| Bedrooms Above Ground | 2 |
| Bedrooms Below Ground | 1 |
| Bedrooms Total | 3 |
| Age | 31 To 50 Years |
| Appliances | Dishwasher, Dryer, Microwave, Oven, Stove, Washer, Refrigerator |
| Basement Development | Finished |
| Basement Features | Walk Out |
| Basement Type | N/a (finished) |
| Construction Style Attachment | Detached |
| Cooling Type | Central Air Conditioning |
| Exterior Finish | Brick |
| Fireplace Present | Yes |
| Foundation Type | Unknown |
| Heating Fuel | Natural Gas |
| Heating Type | Forced Air |
| Stories Total | 2 |
| Type | House |
| Utility Water | Municipal Water |
Parking
| No Garage |
Land
| Acreage | No |
| Sewer | Sanitary Sewer |
| Size Depth | 177 Ft ,8 In |
| Size Frontage | 86 Ft ,11 In |
| Size Irregular | 86.93 X 177.68 Ft ; 7.04ftx234.64ftx57.13ftx177.68 X 86.93ft |
| Size Total Text | 86.93 X 177.68 Ft ; 7.04ftx234.64ftx57.13ftx177.68 X 86.93ft|under 1/2 Acre |
Interested in Upper - 21 Donwoods Drive, Toronto, Ontario M4N 2E9?

Sean Atrie
Salesperson
www.atriegroup.com/
www.linkedin.com/in/sean-atrie-900a4a11/
495 Wellington St W #100
Toronto, Ontario M5V 1G1
(416) 205-0355
(416) 205-0360
