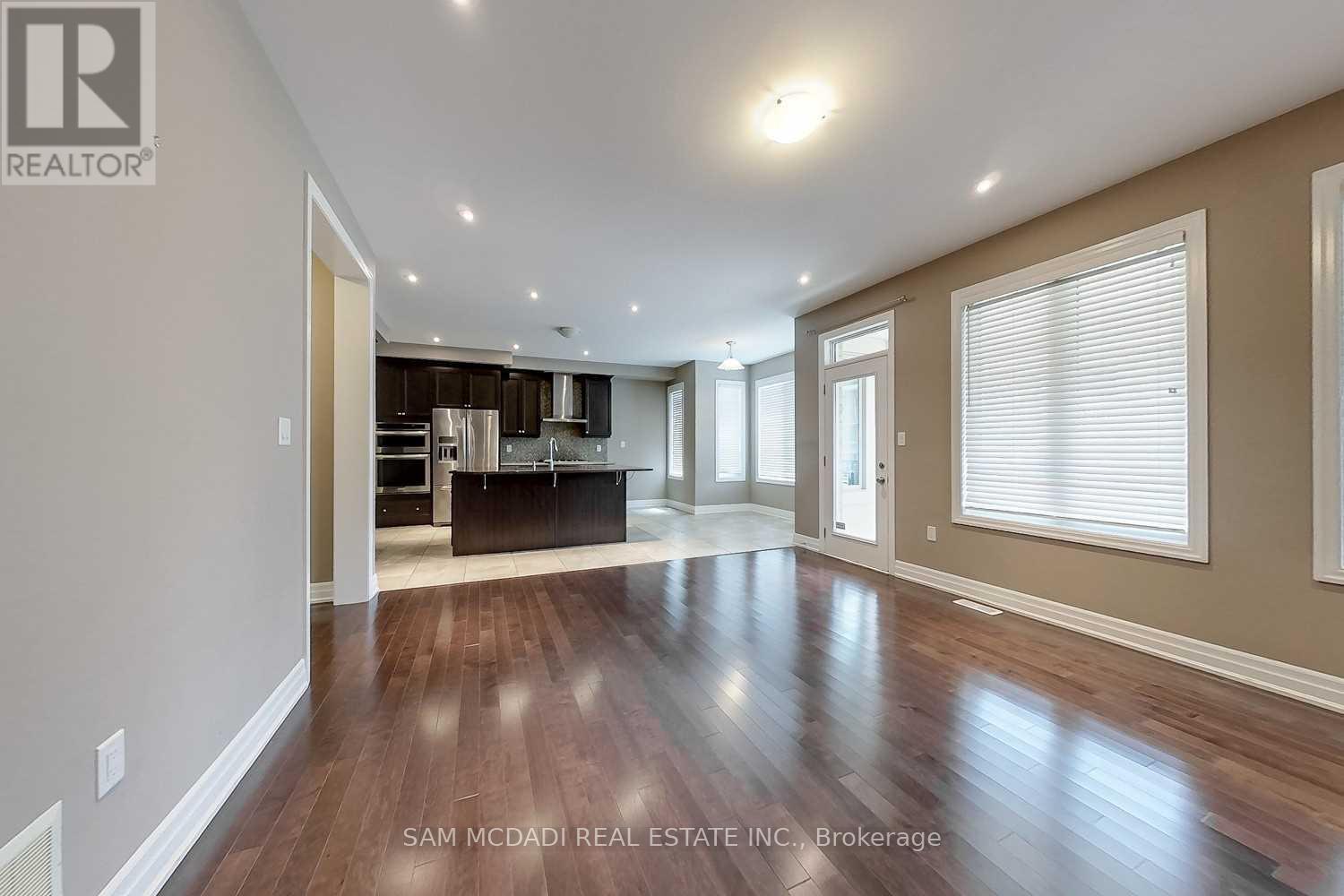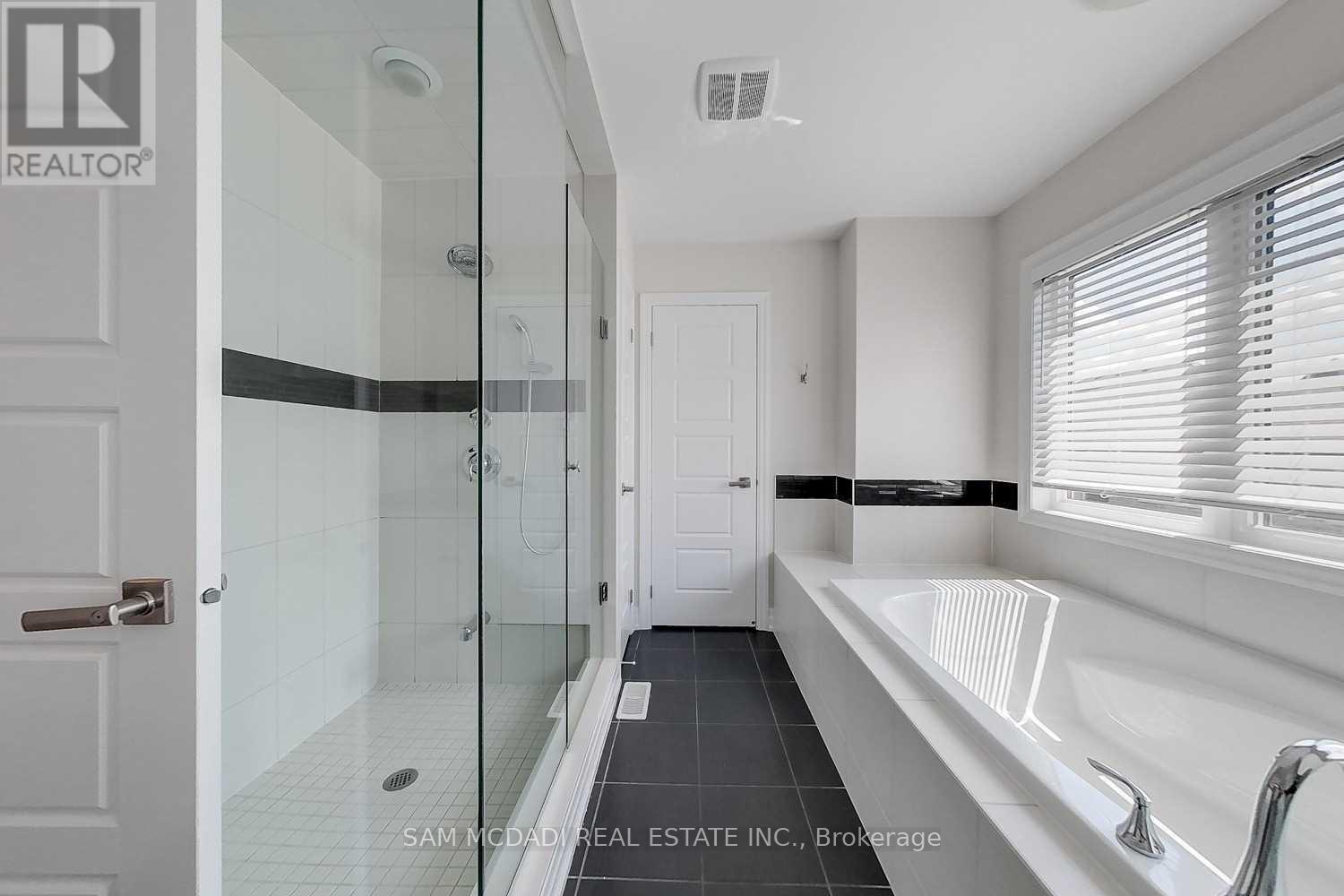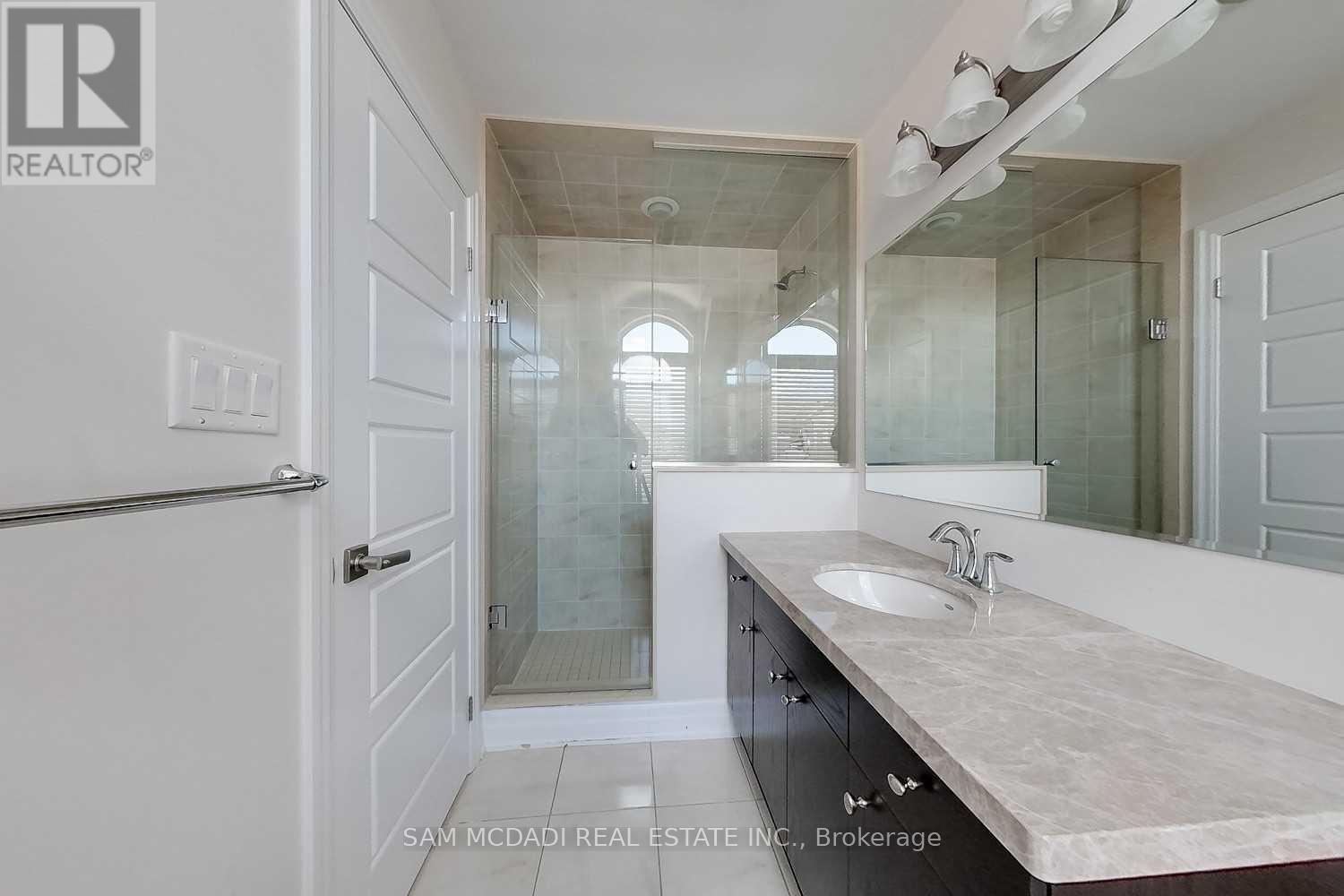$4,900 Monthly
Welcome to this executive Mattamy creation, offering a beautiful opportunity to lease the main & second floor in one of Oakville's most desirable neighbourhoods. With its thoughtful layout and luxurious finishes, this property is perfect for those seeking elegance, comfort and convenience. Step inside and be greeted by the timeless charm of gleaming hardwood floors and the soft glow of pot lights illuminating the main level. The open concept living room is the centrepiece of the home, featuring a cozy fireplace, a walkout to the backyard deck, and overlooks the gourmet kitchen. Designed to impresses, the kitchen boasts stainless steel appliances, sleek granite countertops, a centre island, and a convenient servery, all while overlooking a sunlit breakfast area. The main level is also home to a family room that invites you to unwind and a 2pc bathroom for added convenience. Upstairs, the primary suite awaits with its 5pc ensuite and spacious walk-in closet, offering the ultimate space for relaxation. The second floor offers three additional generously sized bedrooms, each with ample closet space. One bedroom enjoys its own 3pc ensuite, while the remaining two share a beautifully appointed 4pc bathroom, ensuring both comfort and privacy. The lease also includes a dedicated laundry room and parking spaces. Located just minutes from RattleSnake Point Golf Club, top-rated schools, parks, and all the amenities Oakville has to offer! (id:59911)
Property Details
| MLS® Number | W12083644 |
| Property Type | Single Family |
| Community Name | 1008 - GO Glenorchy |
| Amenities Near By | Hospital, Park, Public Transit, Schools |
| Features | Conservation/green Belt |
| Parking Space Total | 4 |
Building
| Bathroom Total | 4 |
| Bedrooms Above Ground | 4 |
| Bedrooms Total | 4 |
| Age | 6 To 15 Years |
| Amenities | Fireplace(s) |
| Appliances | Dryer, Washer, Window Coverings |
| Basement Development | Unfinished |
| Basement Type | N/a (unfinished) |
| Construction Style Attachment | Detached |
| Cooling Type | Central Air Conditioning |
| Exterior Finish | Stone, Stucco |
| Fireplace Present | Yes |
| Flooring Type | Hardwood, Tile, Carpeted |
| Foundation Type | Poured Concrete |
| Half Bath Total | 1 |
| Heating Fuel | Natural Gas |
| Heating Type | Forced Air |
| Stories Total | 2 |
| Size Interior | 2,500 - 3,000 Ft2 |
| Type | House |
| Utility Water | Municipal Water |
Parking
| Attached Garage | |
| Garage |
Land
| Acreage | No |
| Land Amenities | Hospital, Park, Public Transit, Schools |
| Sewer | Sanitary Sewer |
Interested in #upper - 190 Culp Trail, Oakville, Ontario L6M 0W2?

Sam Allan Mcdadi
Salesperson
www.mcdadi.com/
www.facebook.com/SamMcdadi
twitter.com/mcdadi
www.linkedin.com/in/sammcdadi/
110 - 5805 Whittle Rd
Mississauga, Ontario L4Z 2J1
(905) 502-1500
(905) 502-1501
www.mcdadi.com

Abraham Azraq
Salesperson
110 - 5805 Whittle Rd
Mississauga, Ontario L4Z 2J1
(905) 502-1500
(905) 502-1501
www.mcdadi.com




























