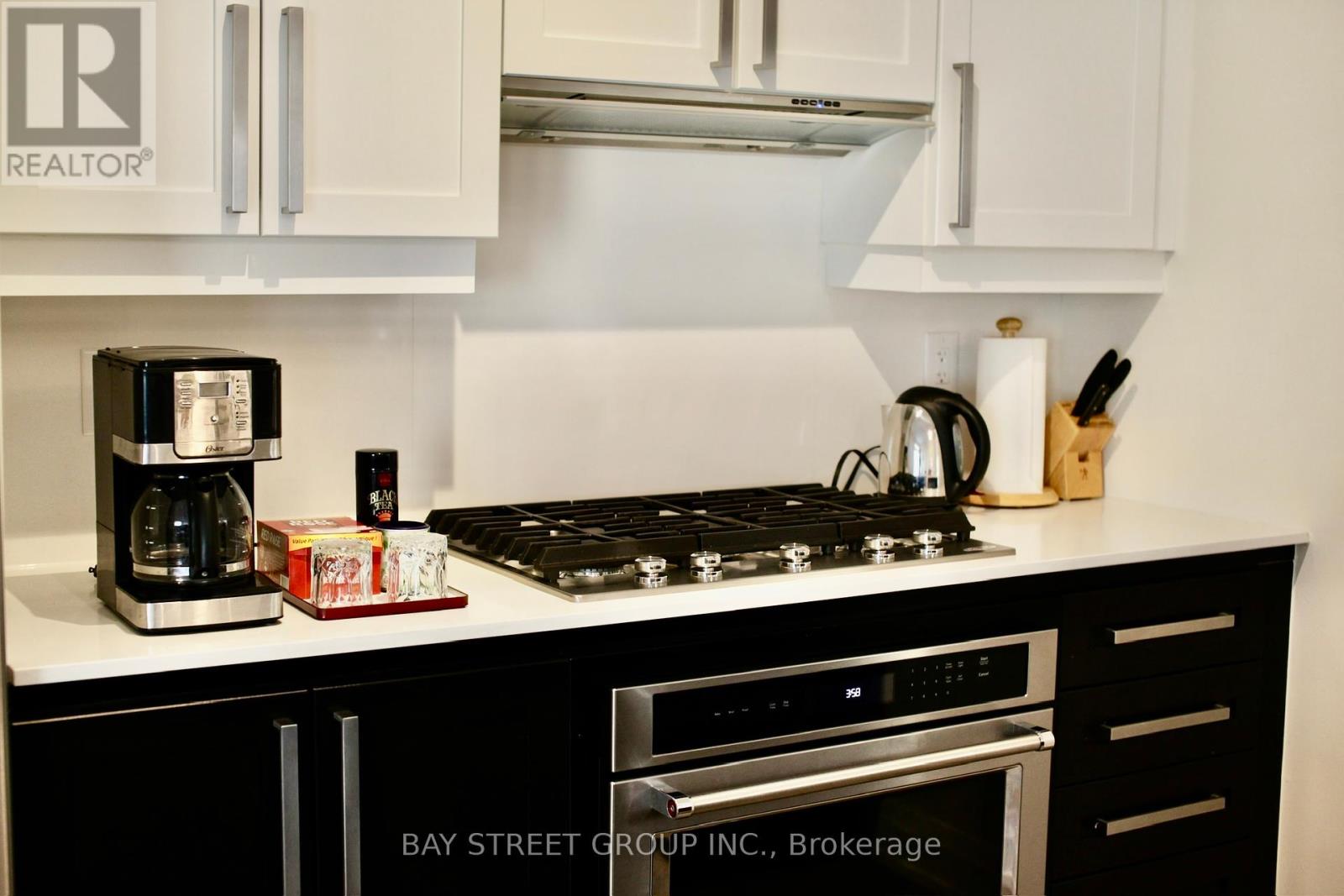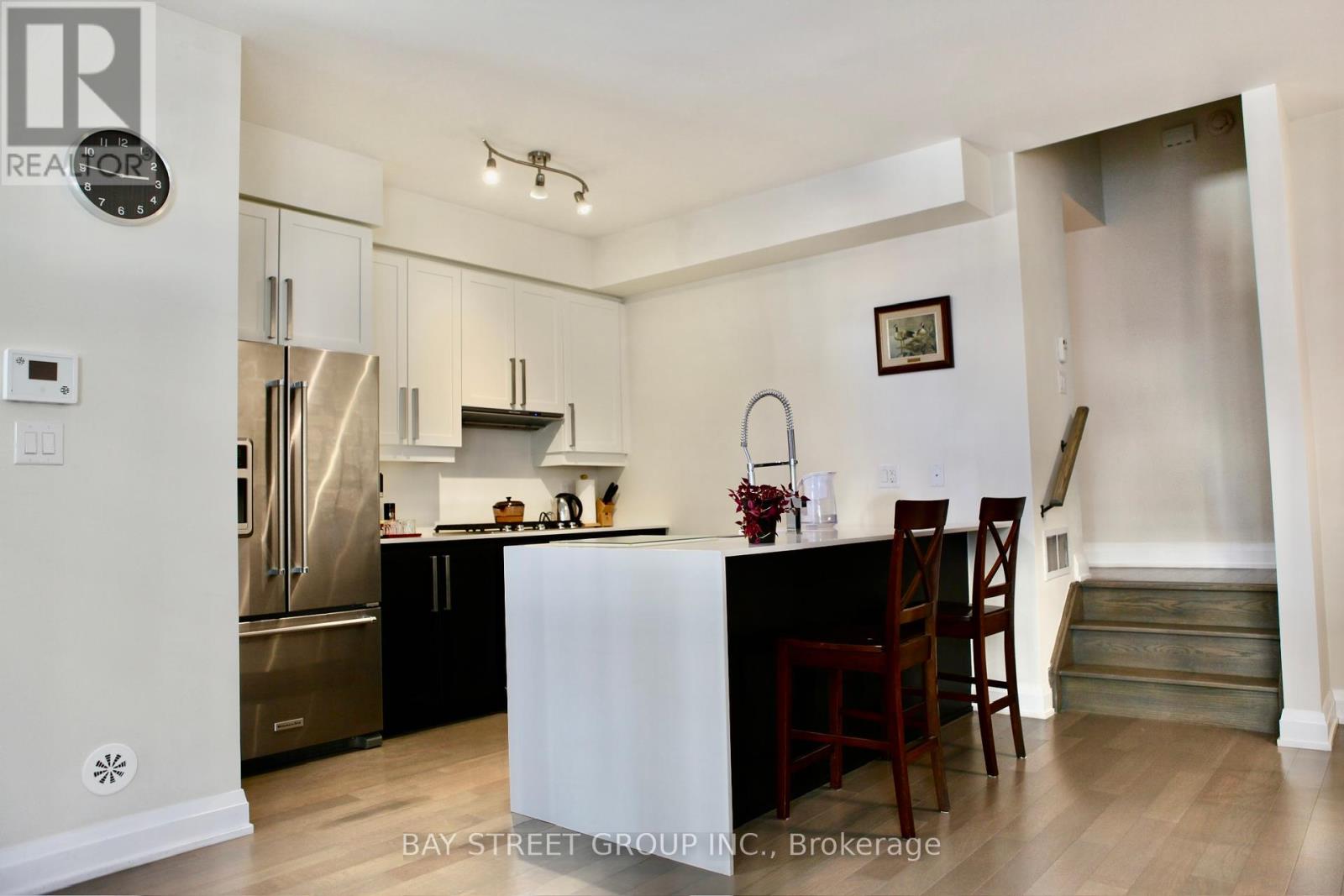$3,990 Monthly
Welcome To This Stunning 3-Bedroom, 3-Bath Condo Townhouse In Central Mississauga, Featuring A Contemporary Design With 9-Ft Ceilings And A Modern Open-Concept Layout. Sleek Kitchen With Stainless Steel Appliances, Quartz Countertops, And Seamless Flow To Living And Dining Areas -Ideal For Entertaining. Primary Bedroom Offers A Private Ensuite And Its Own Balcony, While Two Spacious Bedrooms And Laundry Are Conveniently On The 2nd Floor. Enjoy A Huge Rooftop Terrace With A Gas Line For BBQ. Steps To Square One, Celebration Square, Sheridan College, Parks, Libraries, Living Arts Centre, YMCA, City Hall, Public Transit, Major Highways, And Close To UTM. Don't Miss This Home! (id:59911)
Property Details
| MLS® Number | W12107368 |
| Property Type | Single Family |
| Neigbourhood | City Centre |
| Community Name | City Centre |
| Community Features | Pets Not Allowed |
| Parking Space Total | 2 |
Building
| Bathroom Total | 3 |
| Bedrooms Above Ground | 3 |
| Bedrooms Total | 3 |
| Appliances | Cooktop, Dishwasher, Dryer, Cooktop - Gas, Hood Fan, Microwave, Washer, Window Coverings, Refrigerator |
| Cooling Type | Central Air Conditioning |
| Exterior Finish | Concrete |
| Half Bath Total | 1 |
| Heating Fuel | Natural Gas |
| Heating Type | Forced Air |
| Stories Total | 3 |
| Size Interior | 1,600 - 1,799 Ft2 |
| Type | Row / Townhouse |
Parking
| Underground | |
| Garage |
Land
| Acreage | No |
Interested in Th2 - 4050 Parkside Village Drive, Mississauga, Ontario L5B 0K2?

Sally Xing
Salesperson
8300 Woodbine Ave Ste 500
Markham, Ontario L3R 9Y7
(905) 909-0101
(905) 909-0202














