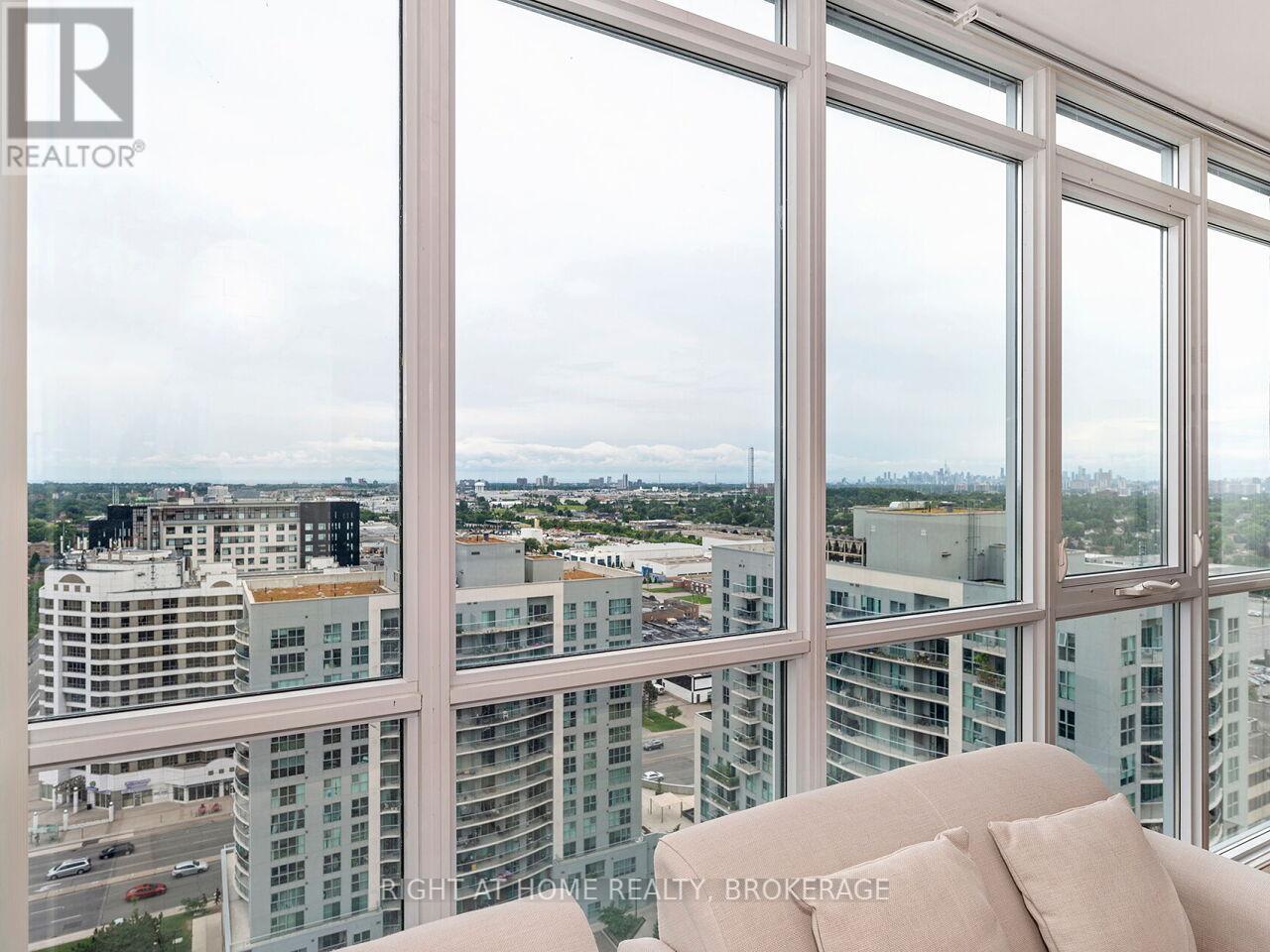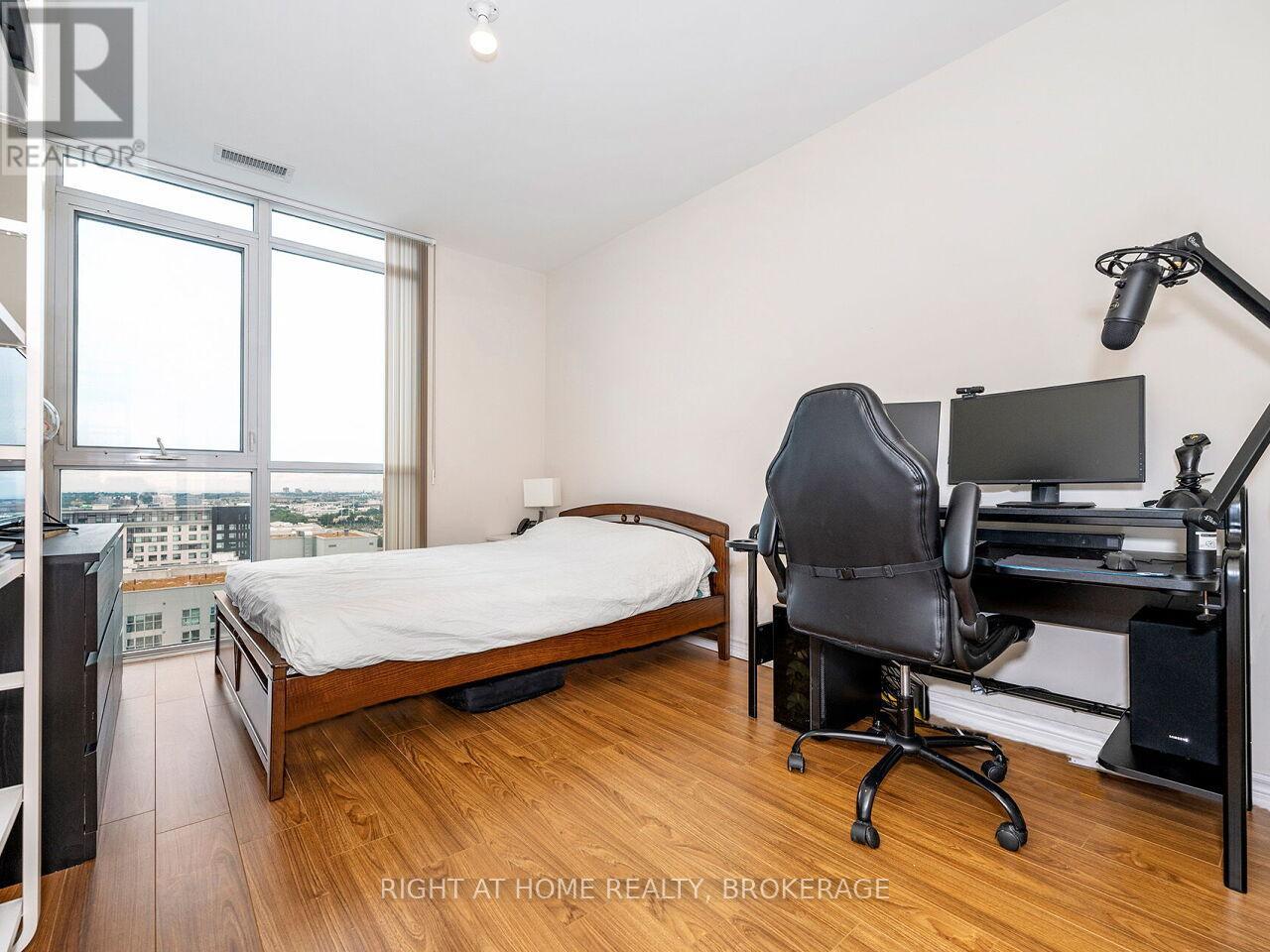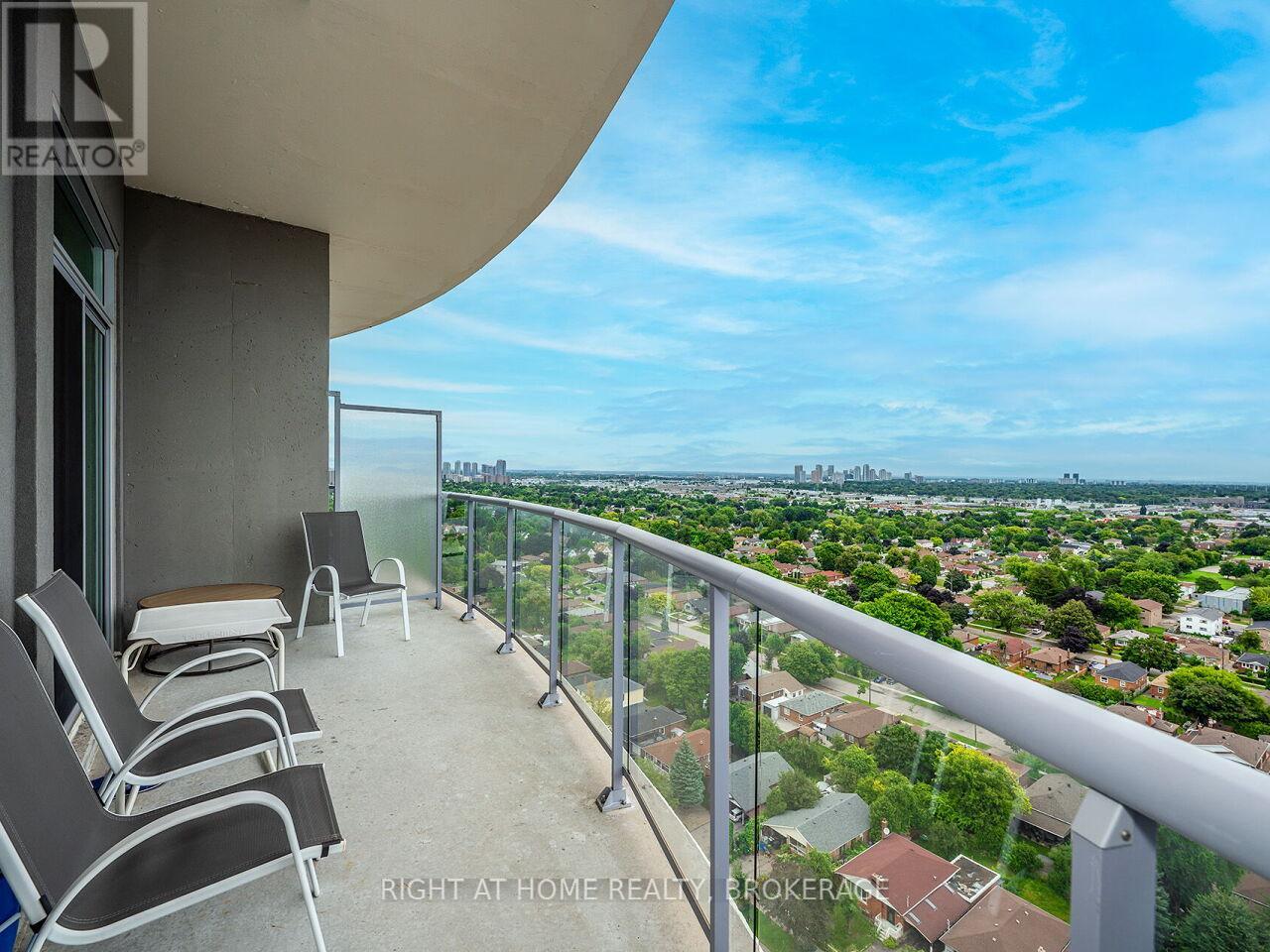$694,999Maintenance, Heat, Water, Insurance, Parking, Common Area Maintenance
$772.01 Monthly
Maintenance, Heat, Water, Insurance, Parking, Common Area Maintenance
$772.01 MonthlyThis beautifully appointed 1,115-square-foot corner penthouse in the heart of Scarborough offers three spacious bedrooms, two full bathrooms, and an open-concept layout ideal for both entertaining and everyday living. The gourmet kitchen features upgraded cabinetry, quartz countertops, a beautiful tiled backsplash, and stainless steel appliances. Additional highlights include a secure parking spot, a locker, and a large 114-square-foot balcony, all within minutes of shopping, dining, major highways, and public transit. This bright and inviting home combines modern comfort with unbeatable convenience. (id:54662)
Property Details
| MLS® Number | E11959249 |
| Property Type | Single Family |
| Community Name | Wexford-Maryvale |
| Community Features | Pet Restrictions |
| Features | Elevator, Balcony, Carpet Free, In Suite Laundry |
| Parking Space Total | 1 |
| Structure | Playground |
Building
| Bathroom Total | 2 |
| Bedrooms Above Ground | 3 |
| Bedrooms Total | 3 |
| Amenities | Exercise Centre, Visitor Parking, Sauna, Storage - Locker |
| Appliances | Dishwasher, Refrigerator, Stove |
| Cooling Type | Central Air Conditioning |
| Exterior Finish | Aluminum Siding |
| Heating Fuel | Natural Gas |
| Heating Type | Forced Air |
| Size Interior | 1,000 - 1,199 Ft2 |
| Type | Apartment |
Parking
| Underground |
Land
| Acreage | No |
Interested in Ph9 - 1328 Birchmount Road, Toronto, Ontario M1R 0B6?

Keval Dhruv Raja
Salesperson
4711 Yonge St 10th Flr, 106430
Toronto, Ontario M2N 6K8
(866) 530-7737




























