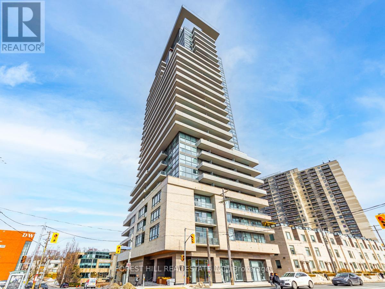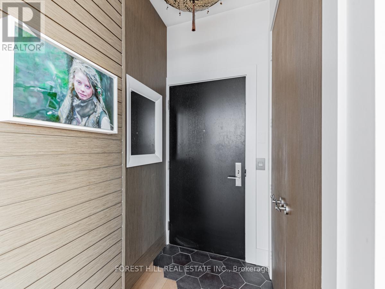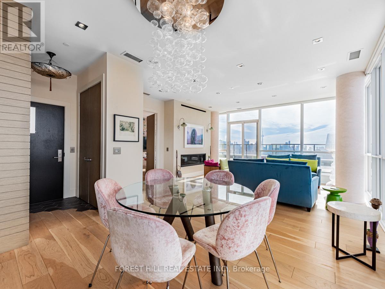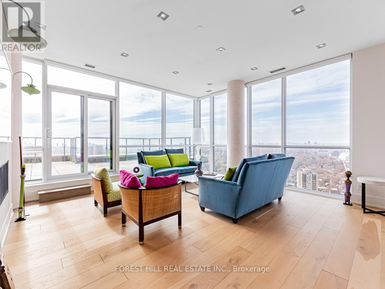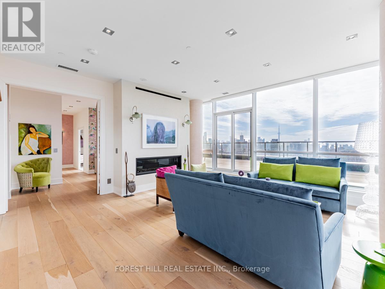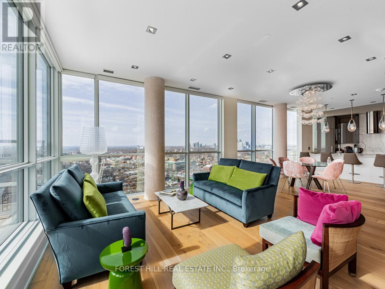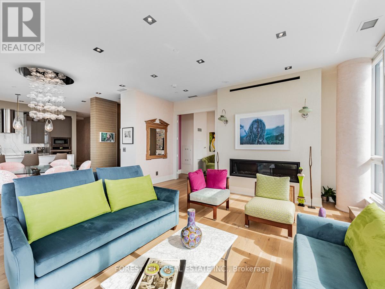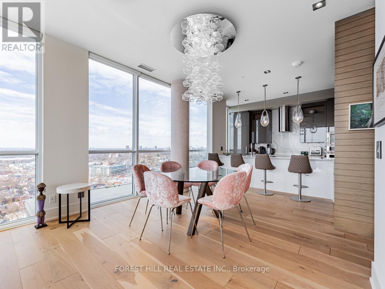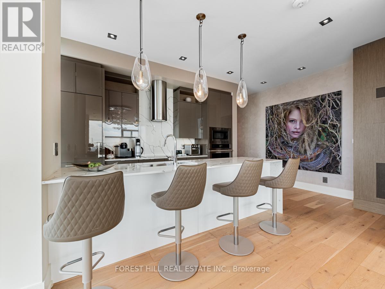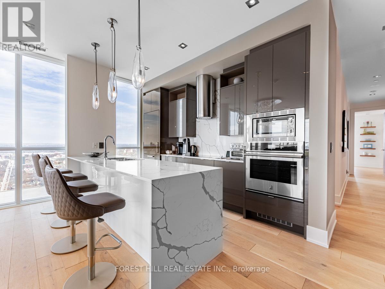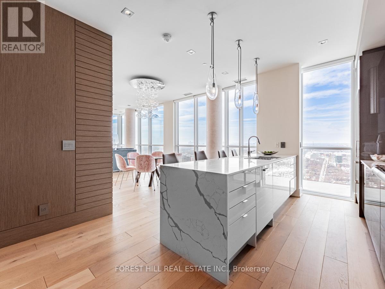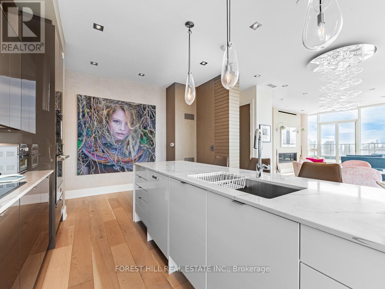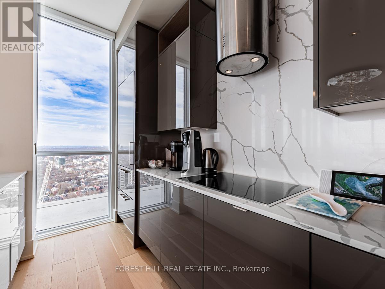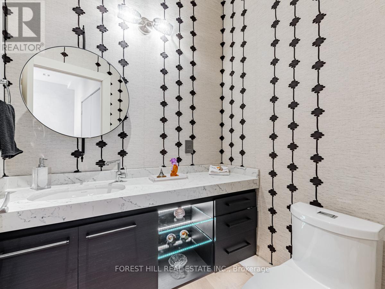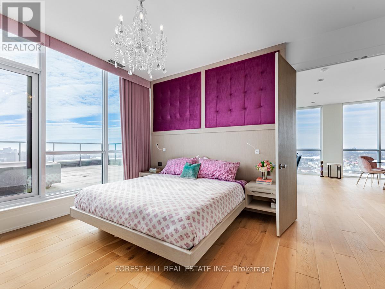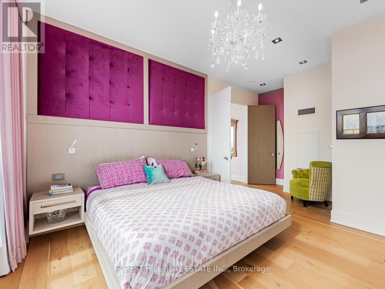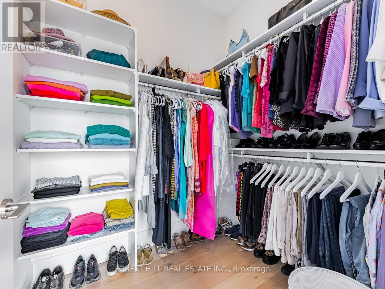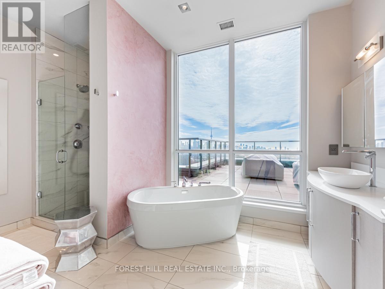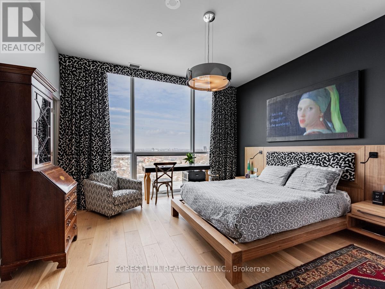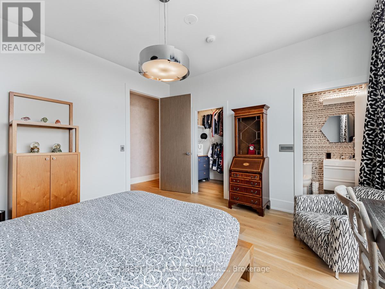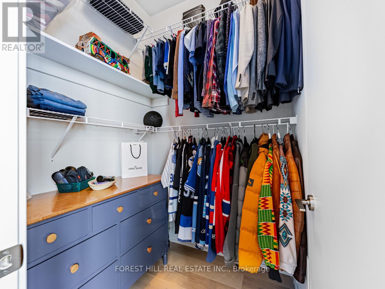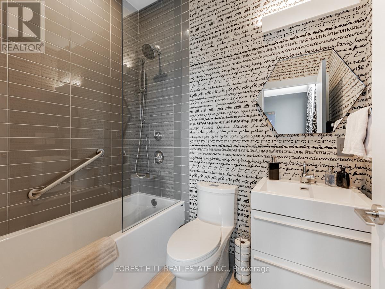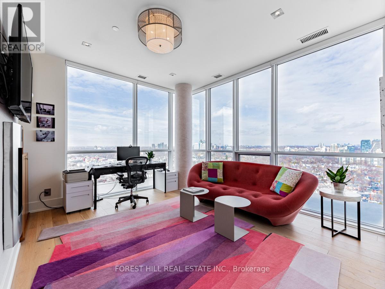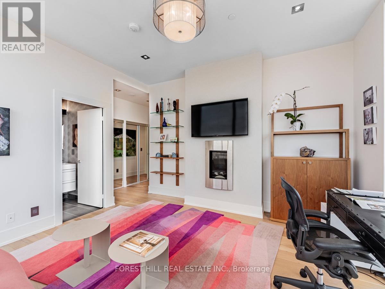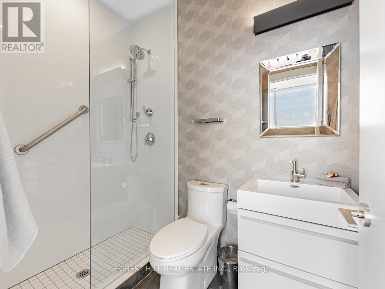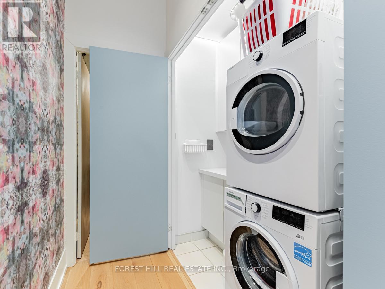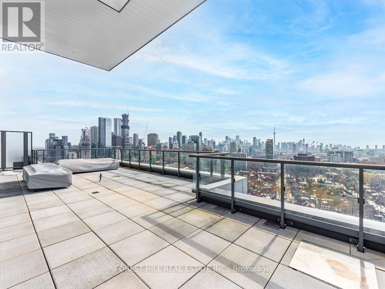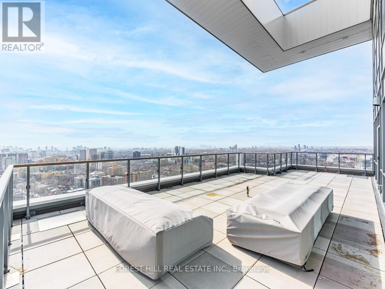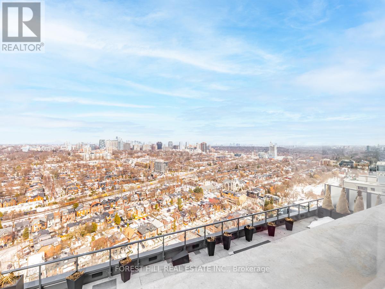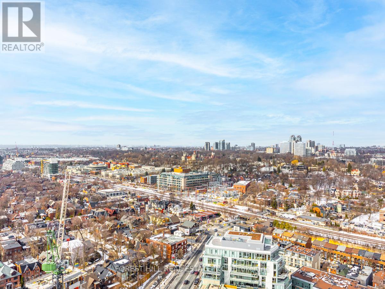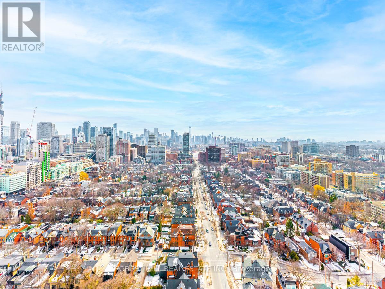$3,295,000Maintenance, Common Area Maintenance, Insurance, Parking
$1,889.09 Monthly
Maintenance, Common Area Maintenance, Insurance, Parking
$1,889.09 MonthlyLuxury Loft-Inspired Condo in the Heart of the Annex - Steps to Yorkville! Experience breathtaking southwest sunset views of the CN Tower and Casa Loma from your expansive private terrace of 713 sq.ft. including a gas hook-up(s). This corner Penthouse unit with 10' ceilings boasts a fabulous split 3-bedroom layout, this residence seamlessly combines style and function. The open-concept designer kitchen features an oversized waterfall island with a breakfast bar, perfect for entertaining. High-end appliances complement the sleek design, while the adjoining dining and family room complete with a fireplace create an inviting ambiance. Floor-to-ceiling windows flood the space with natural light. Specially treated designer plaster walls lead to 2 spacious additional bedrooms each offering ensuite bathrooms and large closets, ensuring privacy and comfort. The primary retreat is ideally positioned on the south side with its own walk-out terrace access, maximizing sun exposure and skyline views. It boasts two separate walk-in closets and a spa-like 4-piece ensuite with heated floors for ultimate relaxation. Additional perks include two lockers, two parking spaces, and visitor parking. This condo is a must-see!!! Floor Plans Attached. (id:54662)
Property Details
| MLS® Number | C12006520 |
| Property Type | Single Family |
| Community Name | Annex |
| Community Features | Pet Restrictions |
| Features | Carpet Free |
| Parking Space Total | 2 |
Building
| Bathroom Total | 4 |
| Bedrooms Above Ground | 3 |
| Bedrooms Total | 3 |
| Amenities | Security/concierge, Visitor Parking, Exercise Centre, Party Room, Fireplace(s), Storage - Locker |
| Appliances | Blinds, Cooktop, Dishwasher, Dryer, Freezer, Oven, Washer, Refrigerator |
| Cooling Type | Central Air Conditioning |
| Exterior Finish | Brick, Concrete |
| Fireplace Present | Yes |
| Flooring Type | Tile, Hardwood |
| Half Bath Total | 1 |
| Size Interior | 2,000 - 2,249 Ft2 |
| Type | Apartment |
Parking
| Underground | |
| Garage |
Land
| Acreage | No |
Interested in Ph2 - 181 Bedford Road, Toronto, Ontario M5R 0C2?
Cathy Gilda Kwinter
Salesperson
441 Spadina Road
Toronto, Ontario M5P 2W3
(416) 488-2875
(416) 488-2694
www.foresthill.com/
