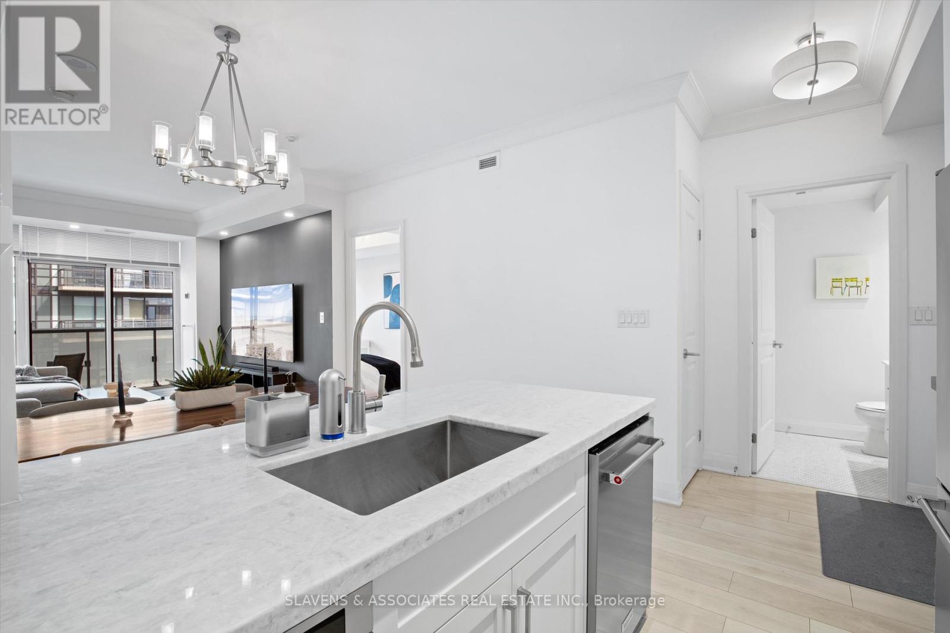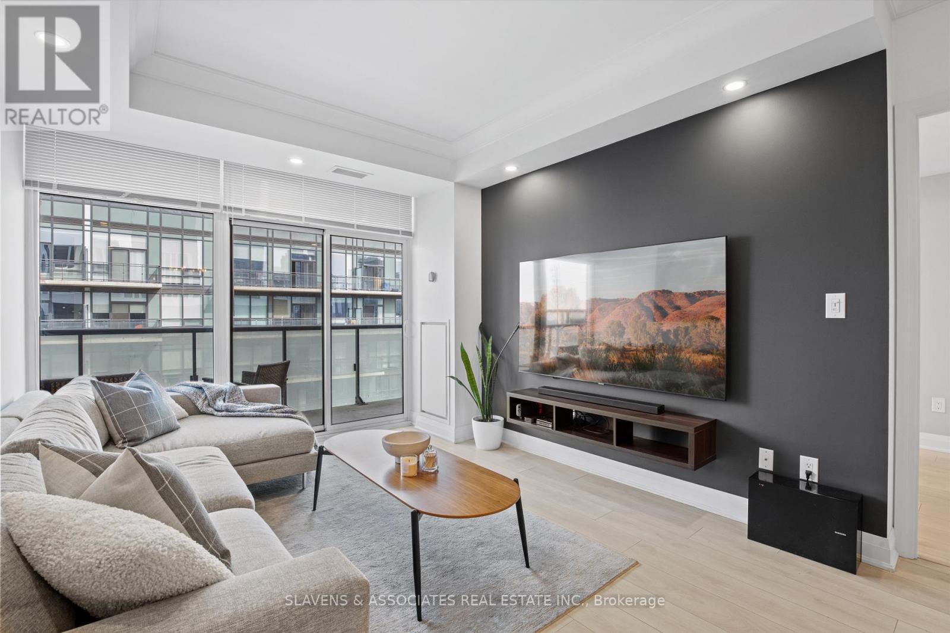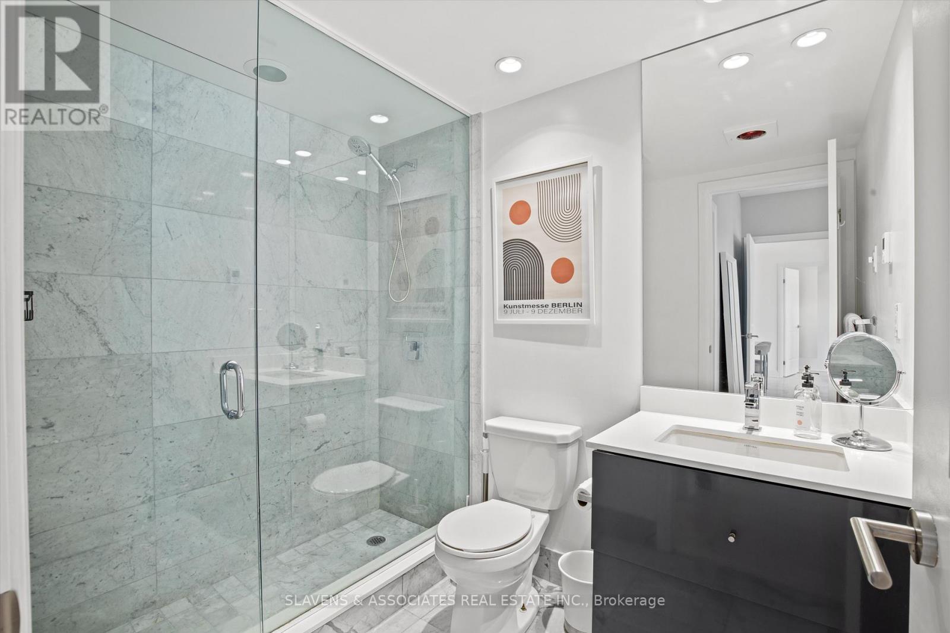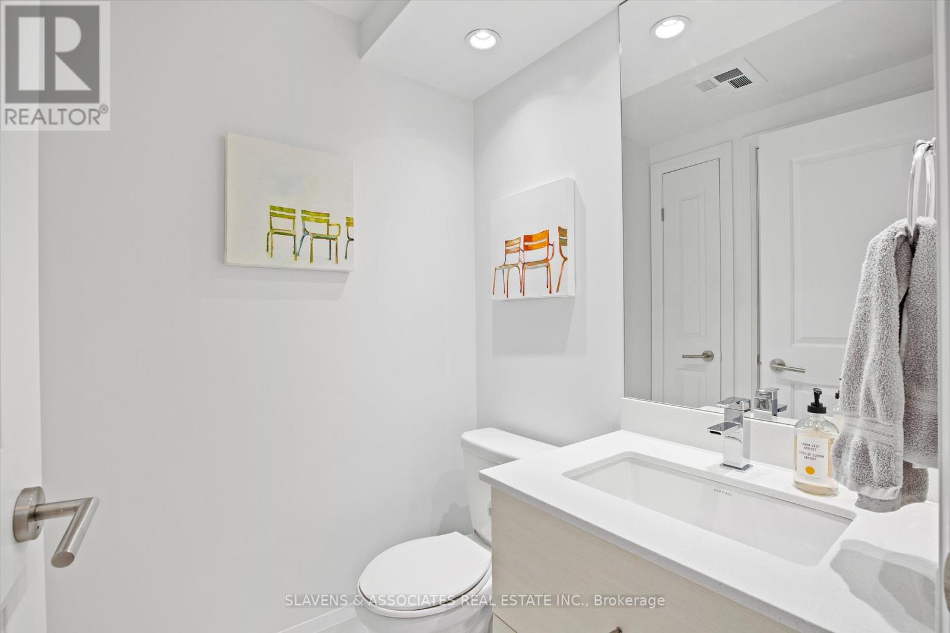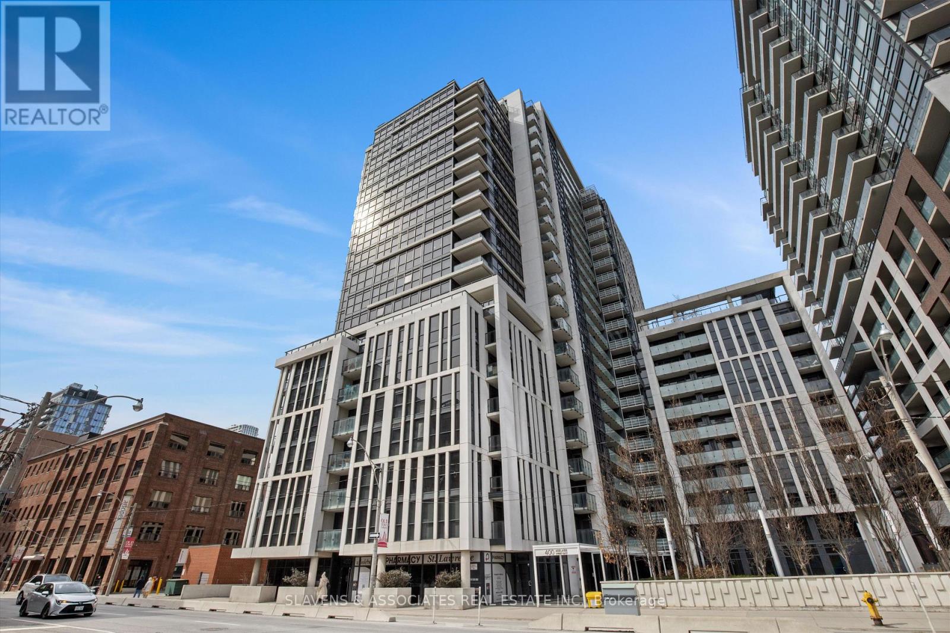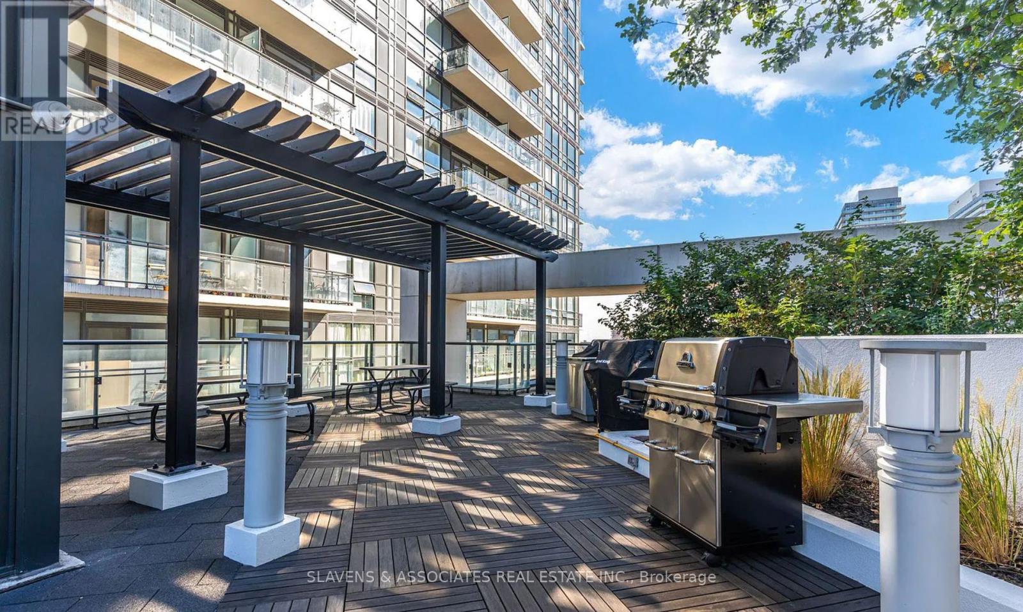$999,000Maintenance, Heat, Water, Common Area Maintenance, Insurance, Parking
$722.75 Monthly
Maintenance, Heat, Water, Common Area Maintenance, Insurance, Parking
$722.75 MonthlyWelcome to Penthouse living at Ivory on Adelaide! Walk into your new spacious 2-bedroom, 3-bathroom home with thoughtful updates and a great layout. The split-bedroom design offers privacy, with a generously sized second bedroom featuring its own ensuite. The kitchen was updated in 2022 with new appliances, and the living room and kitchen floors were updated the same year, giving the space a fresh, modern feel. The primary bedroom includes custom-built ins in the walk-in closet and an ensuite with heated floors for an added touch of luxury. Plus, the rare third powder room adds extra convenience. Steps to St. James Park, David Crombie Park, St. Lawrence Market and so much more! 1 Underground Parking Space and 1 Locker included. Thoughtfully updated and well-maintained, this penthouse is a rare find! (id:54662)
Property Details
| MLS® Number | C12037502 |
| Property Type | Single Family |
| Neigbourhood | Toronto Centre |
| Community Name | Moss Park |
| Amenities Near By | Park, Public Transit, Schools |
| Community Features | Pet Restrictions, Community Centre |
| Features | Balcony |
| Parking Space Total | 1 |
| View Type | City View, View Of Water |
Building
| Bathroom Total | 3 |
| Bedrooms Above Ground | 2 |
| Bedrooms Total | 2 |
| Age | 6 To 10 Years |
| Amenities | Security/concierge, Exercise Centre, Party Room, Visitor Parking, Storage - Locker |
| Appliances | Dishwasher, Dryer, Microwave, Stove, Washer, Window Coverings, Refrigerator |
| Cooling Type | Central Air Conditioning |
| Exterior Finish | Concrete |
| Fire Protection | Smoke Detectors |
| Half Bath Total | 1 |
| Heating Fuel | Natural Gas |
| Heating Type | Forced Air |
| Size Interior | 900 - 999 Ft2 |
| Type | Apartment |
Parking
| Underground | |
| Garage |
Land
| Acreage | No |
| Land Amenities | Park, Public Transit, Schools |
Interested in Ph1 - 400 Adelaide Street E, Toronto, Ontario M5A 4S3?
Cole Resnick
Salesperson
435 Eglinton Avenue West
Toronto, Ontario M5N 1A4
(416) 483-4337
(416) 483-1663
www.slavensrealestate.com/



