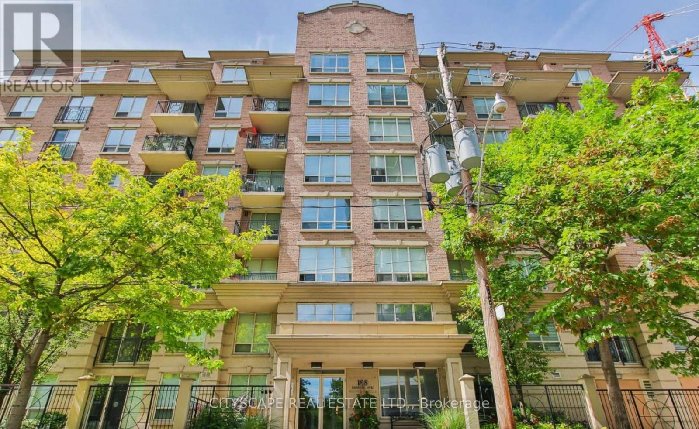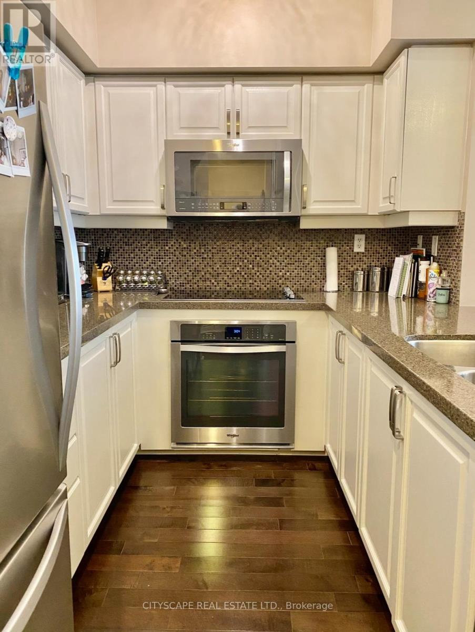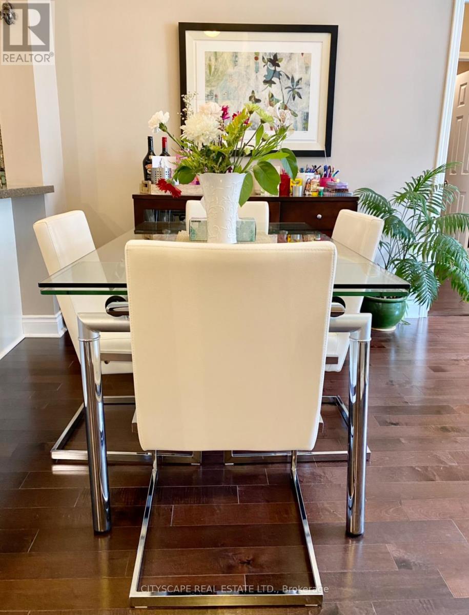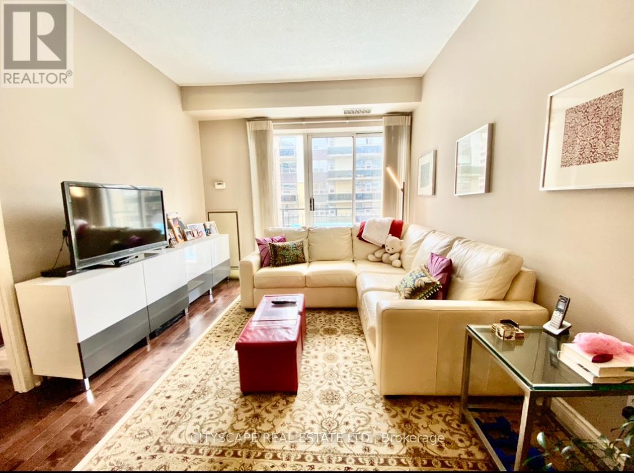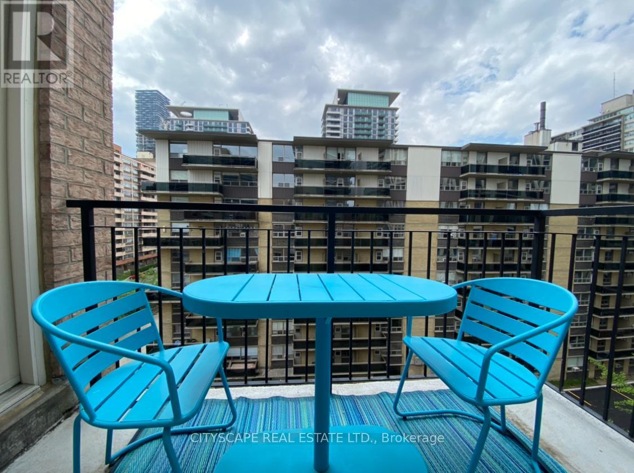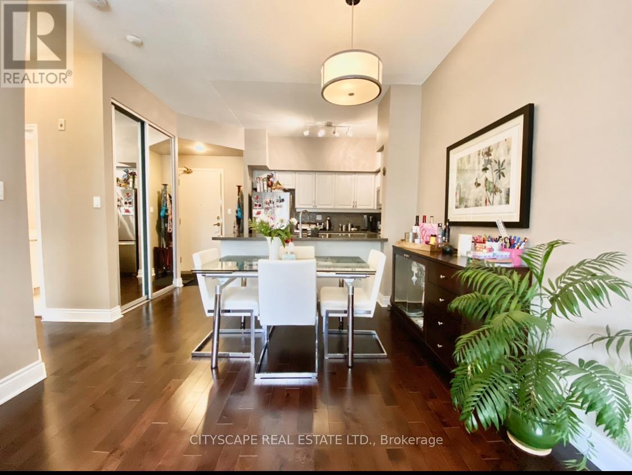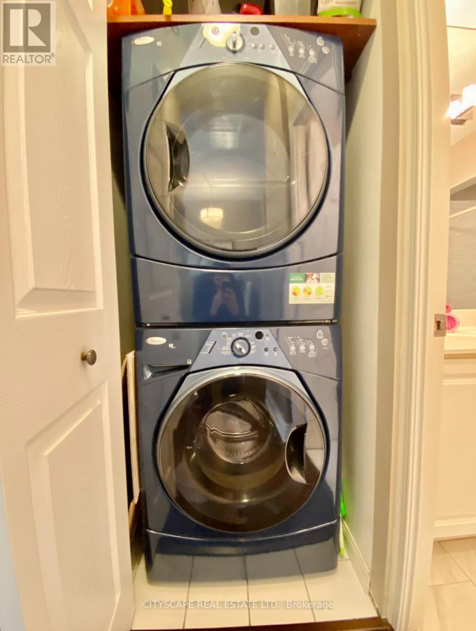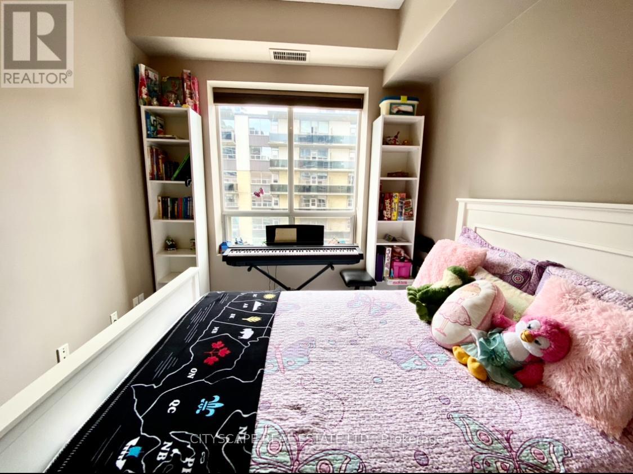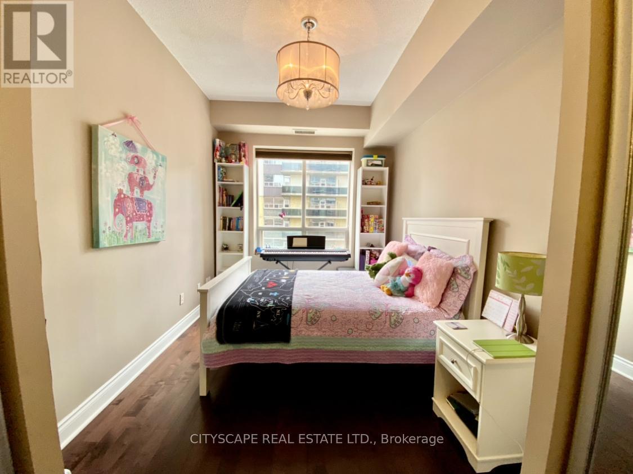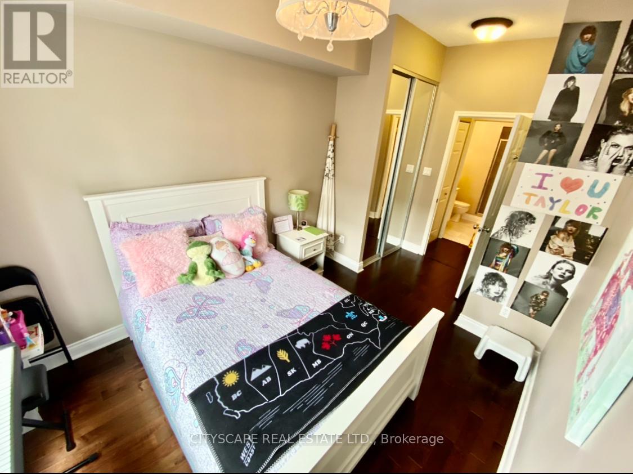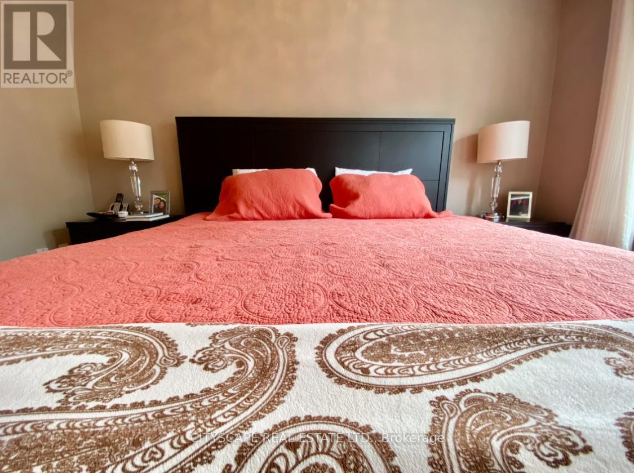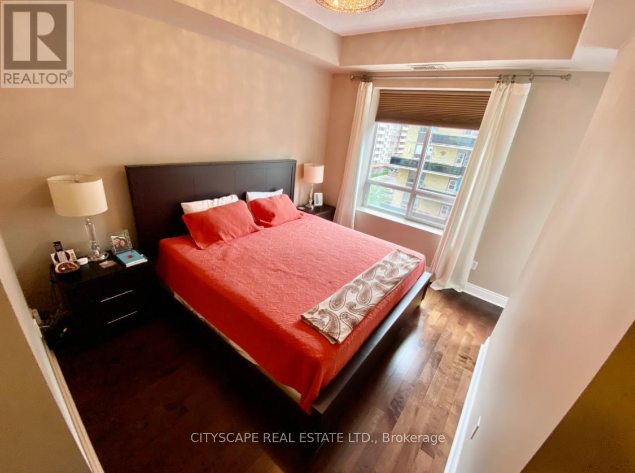2 Bedroom
2 Bathroom
800 - 899 ft2
Central Air Conditioning
Forced Air
$3,400 Monthly
Beautiful 2 Bed 2 Bath Penthouse Unit In An 8-Storey Boutique Building In Mid-Town. Never Wait For The Elevator Again! This Spacious Split Bedroom Layout Features A Gourmet Kitchen With Quartz Counter Tops. Both Bdrms Are Spacious With The Master Bedroom Features a large Ensuite & a Walk In Closet. Enjoy Sipping Your Morning Coffee On A Quiet West Facing Balcony. Building Is Located In A Good Schooling Area, Near Ttc & Shops. 1 Parking Spot & Locker Included. For Measurements and Layout See 3D Virtual Tour! (id:59911)
Property Details
|
MLS® Number
|
C12211206 |
|
Property Type
|
Single Family |
|
Community Name
|
Mount Pleasant West |
|
Community Features
|
Pets Not Allowed |
|
Features
|
Balcony |
|
Parking Space Total
|
1 |
Building
|
Bathroom Total
|
2 |
|
Bedrooms Above Ground
|
2 |
|
Bedrooms Total
|
2 |
|
Age
|
11 To 15 Years |
|
Amenities
|
Storage - Locker |
|
Cooling Type
|
Central Air Conditioning |
|
Exterior Finish
|
Brick, Concrete |
|
Heating Fuel
|
Natural Gas |
|
Heating Type
|
Forced Air |
|
Size Interior
|
800 - 899 Ft2 |
|
Type
|
Apartment |
Parking
Land
