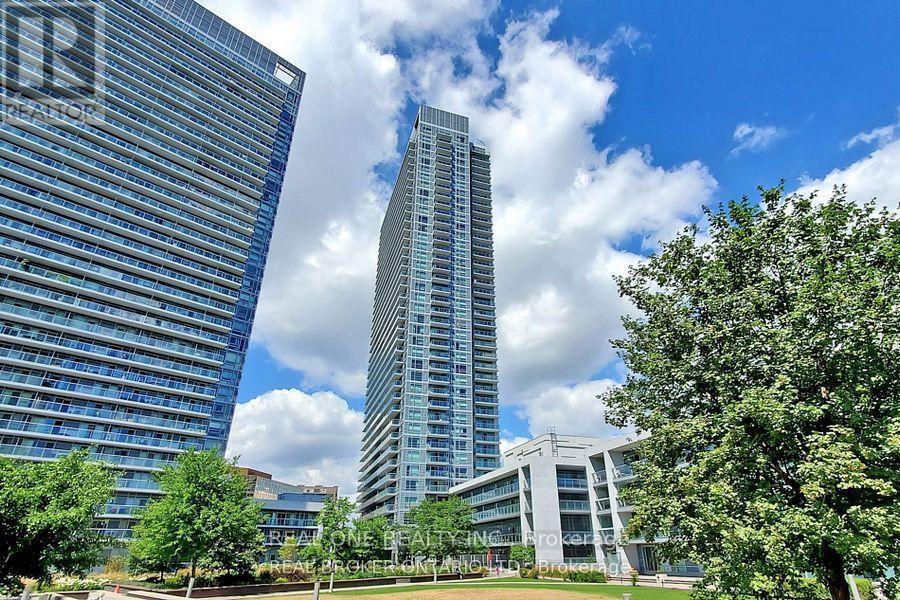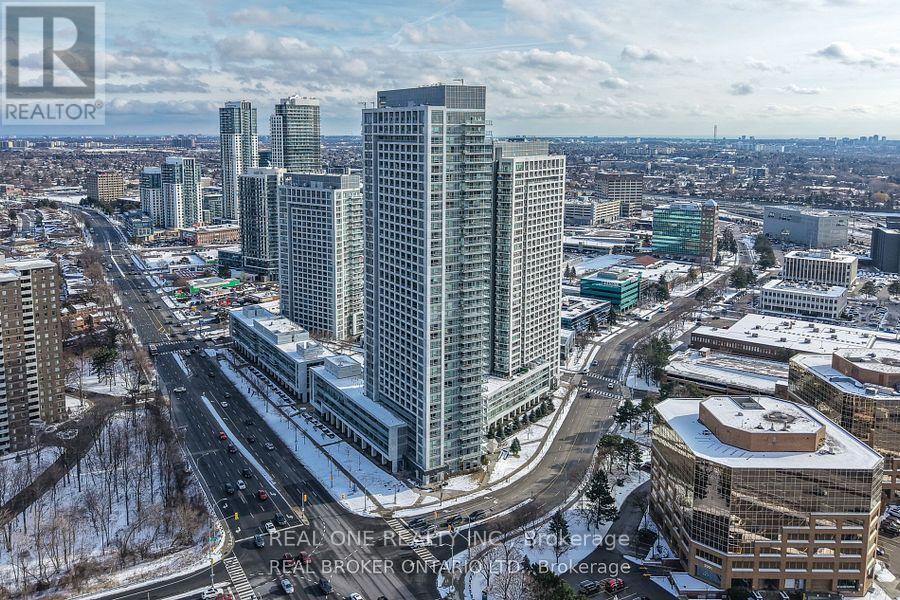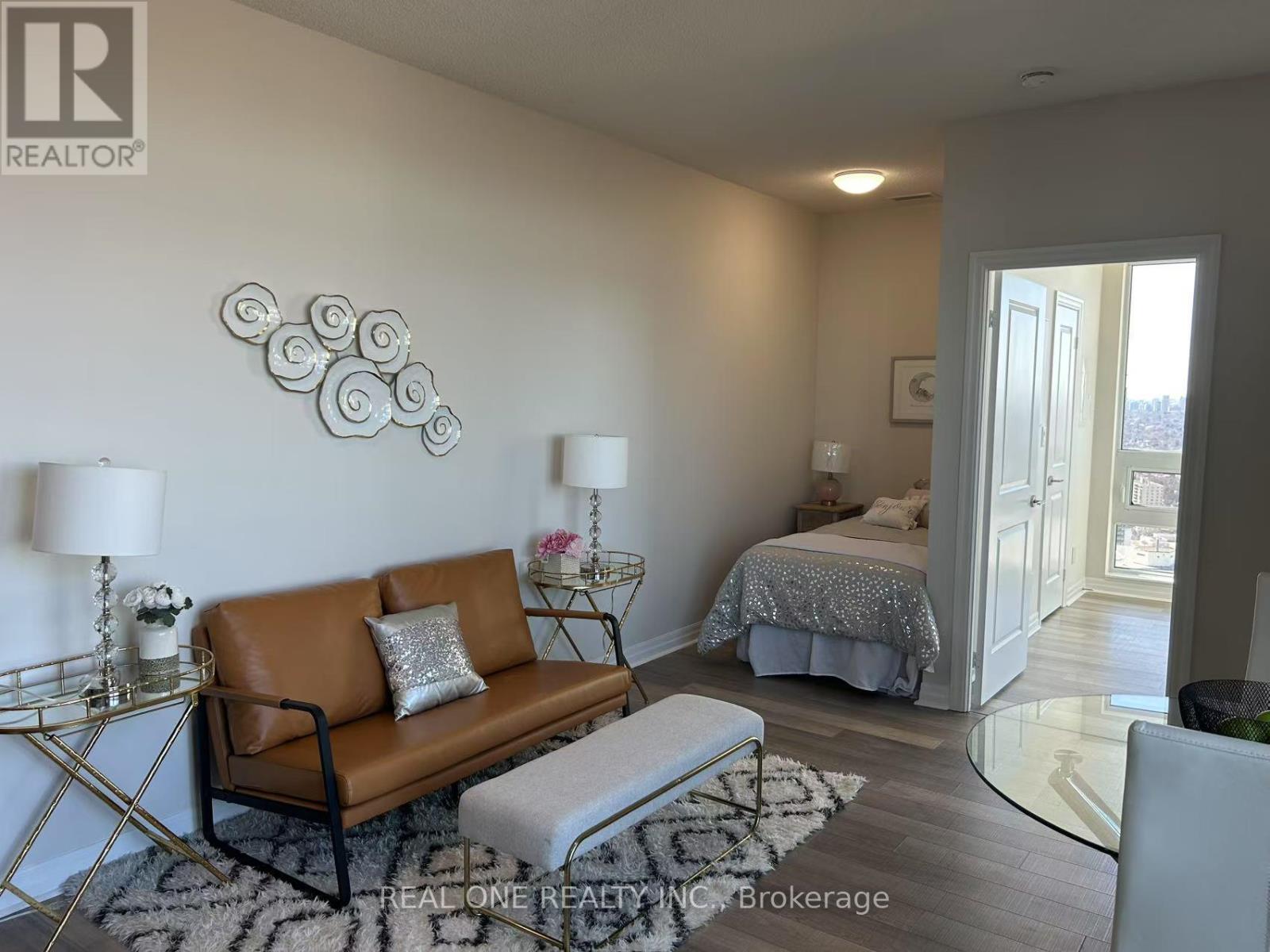$580,000Maintenance, Common Area Maintenance, Insurance
$602.03 Monthly
Maintenance, Common Area Maintenance, Insurance
$602.03 MonthlyDiscover the perfect blend of contemporary design and effortless city living in this bright and spacious 1-bedroom + den unit (665 S.F.) at ULTRA CONDO. Situated in a prime transit-friendly neighborhood, this stylish condo offers everything you need for comfort and sophistication. Step inside to floor-to-ceiling windows that flood the space with natural light and offer breathtaking city views. The open-concept layout seamlessly connects the living, dining, and kitchen areas ideal for both entertaining and unwinding after a long day. The chef-inspired kitchen boasts granite countertops, stainless steel appliances, and ample storage to keep everything organized. The generously sized bedroom features a spacious closet, while the versatile den can be easily transformed into a home office, reading nook, or guest space. Enjoy your morning coffee or evening unwind on the private balcony, offering a peaceful retreat above the vibrant cityscape. At Ultra Condos, residents enjoy a wide range of premium amenities designed to enhance their lifestyle. Stay active in the state-of-the-art fitness center, take a relaxing dip in the indoor pool, or unwind in the sauna. Host memorable gatherings in the elegant party room, accommodate visitors with guest suites and ample parking, and enjoy 24-hour concierge service for added peace of mind. Nestled in a thriving neighborhood, this location offers unparalleled convenience. Don Mills Station and major highways (404/DVP & 401) are just minutes away, making commuting a breeze. Indulge in shopping at Fairview Mall, explore scenic parks and walking trails, and enjoy a diverse selection of dining and entertainment options. With grocery stores, schools, and everyday essentials all within reach. Whether you're a first-time buyer, downsizer, or investor, this is an opportunity you wont want to miss. Make Ultra Condos your next home today! (id:54662)
Property Details
| MLS® Number | C12024968 |
| Property Type | Single Family |
| Community Name | Henry Farm |
| Amenities Near By | Public Transit, Hospital, Schools |
| Community Features | Pet Restrictions, School Bus |
| Features | Balcony, In Suite Laundry |
| Parking Space Total | 1 |
| View Type | View, City View |
Building
| Bathroom Total | 1 |
| Bedrooms Above Ground | 1 |
| Bedrooms Below Ground | 1 |
| Bedrooms Total | 2 |
| Amenities | Visitor Parking, Exercise Centre, Party Room, Sauna, Storage - Locker, Security/concierge |
| Appliances | Dishwasher, Dryer, Microwave, Range, Stove, Washer, Refrigerator |
| Construction Status | Insulation Upgraded |
| Cooling Type | Central Air Conditioning |
| Exterior Finish | Concrete |
| Fire Protection | Alarm System, Monitored Alarm, Security Guard, Security System, Smoke Detectors |
| Heating Fuel | Natural Gas |
| Heating Type | Forced Air |
| Size Interior | 600 - 699 Ft2 |
| Type | Apartment |
Parking
| Underground | |
| No Garage |
Land
| Acreage | No |
| Land Amenities | Public Transit, Hospital, Schools |
Interested in Ph04 - 2015 Sheppard Avenue E, Toronto, Ontario M2J 0B3?
Tina Xu
Salesperson
15 Wertheim Court Unit 302
Richmond Hill, Ontario L4B 3H7
(905) 597-8511
(905) 597-8519

















