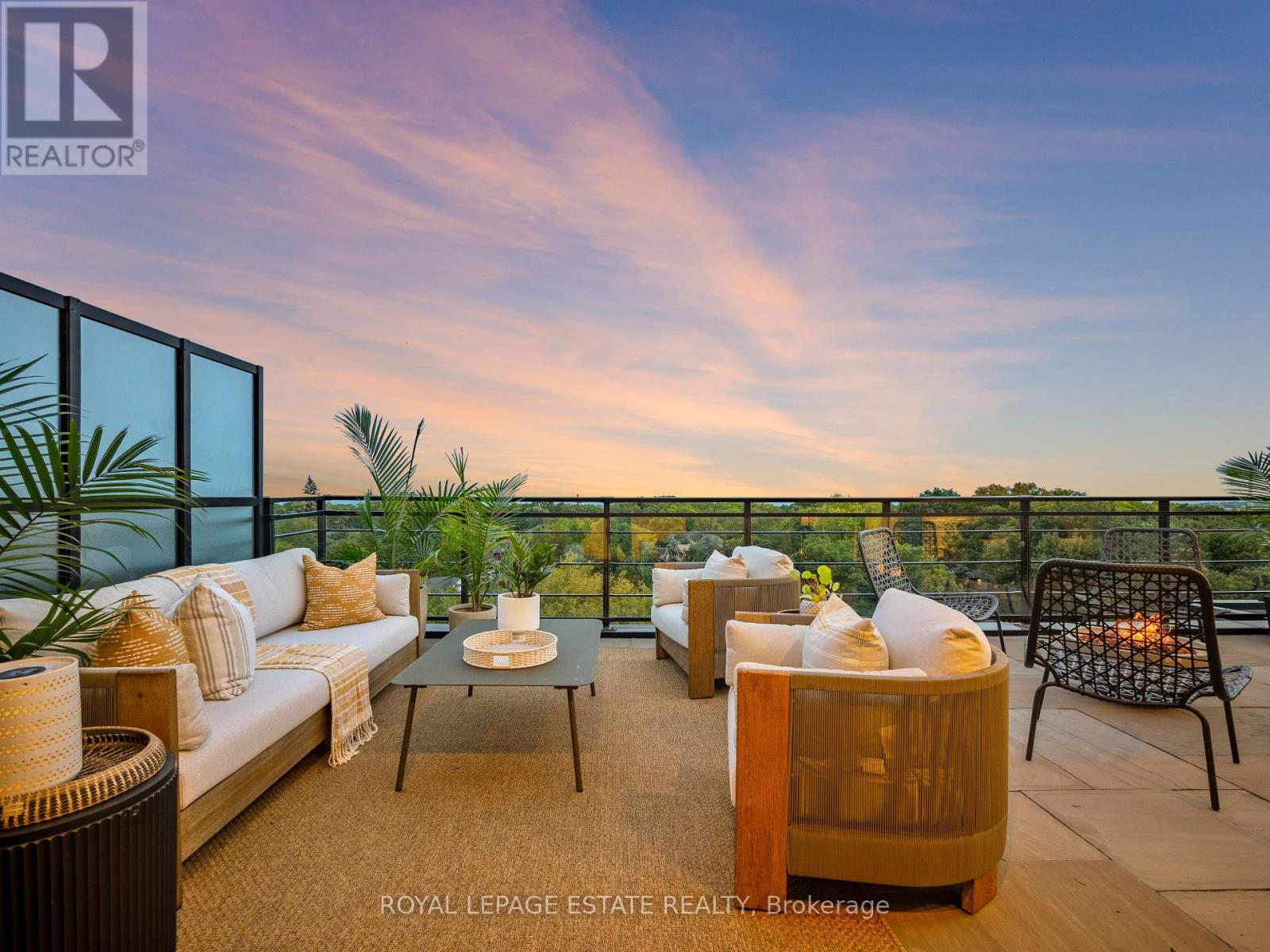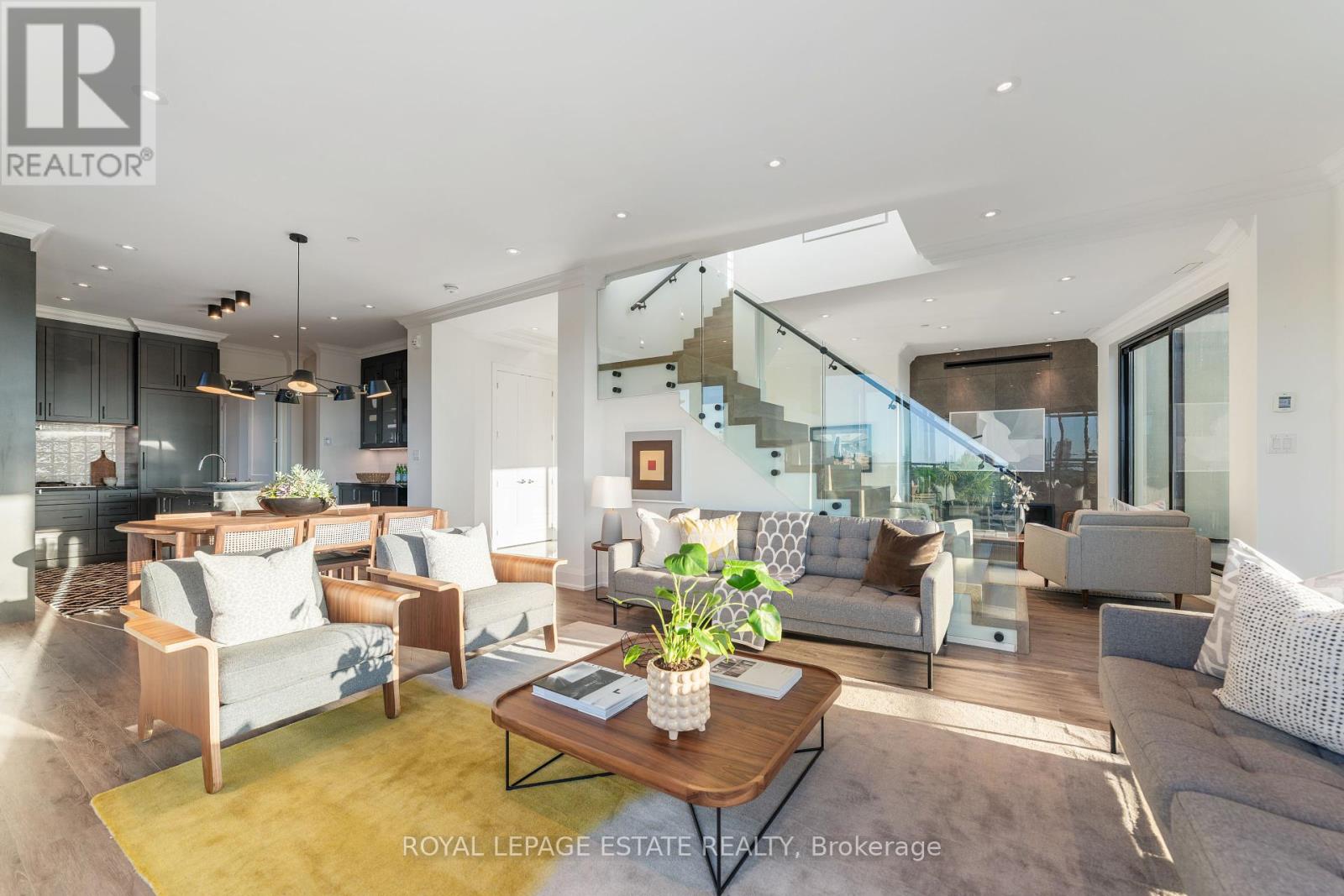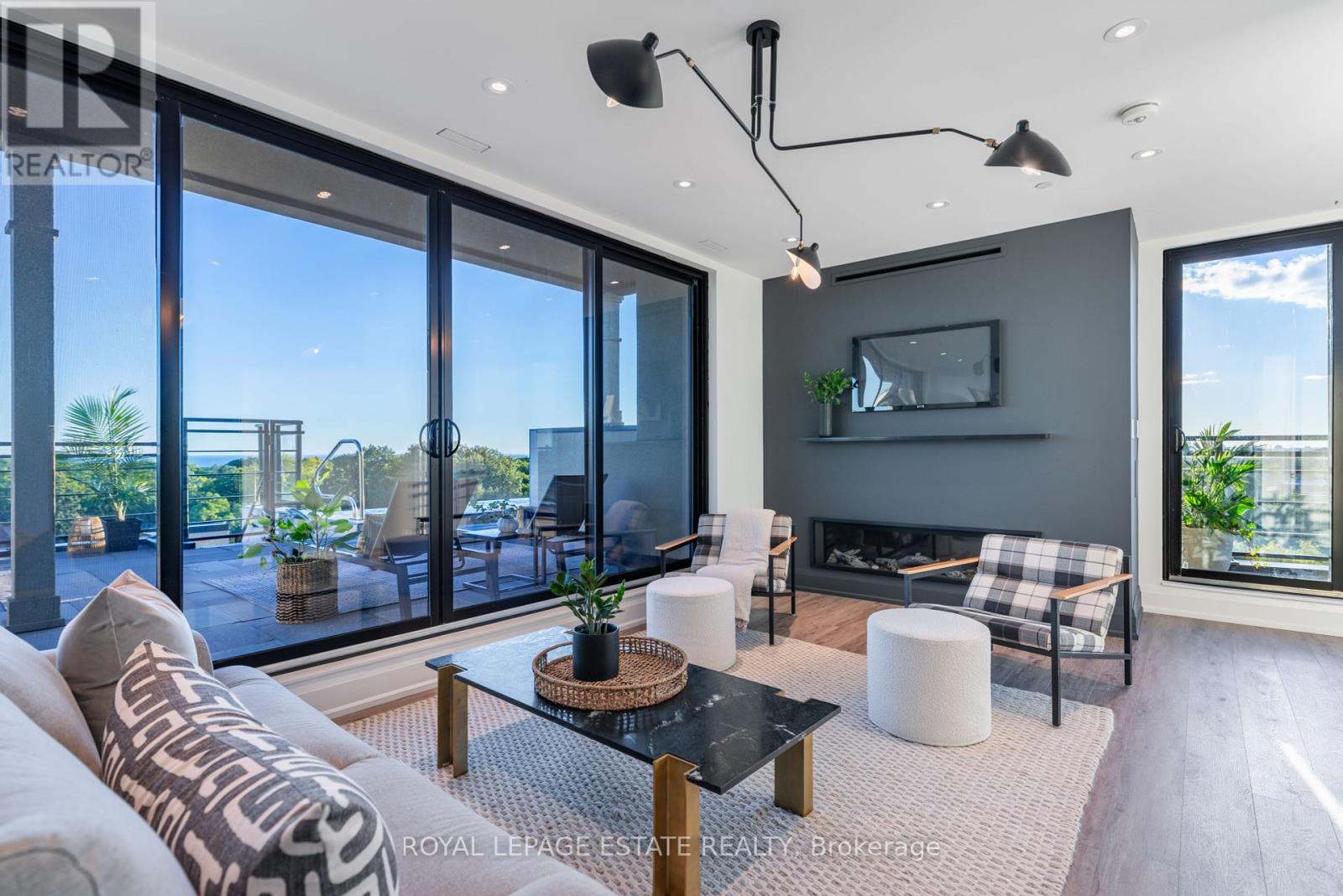$3,290,000Maintenance, Common Area Maintenance, Insurance
$1,570.47 Monthly
Maintenance, Common Area Maintenance, Insurance
$1,570.47 MonthlyLuxury. Penthouse. Living. Prime Beach Location. Surrounded By A Majestic Tree Canopy & Ravine, This YMCA Location Has A Foothold In This Beach Community As A Desired Destination. This 2,500 Sq. Ft. Home Includes 3,650 Sq. Ft. Of Multiple Exterior Terraces Featuring A Year Round Infinity Pool With Swim Jet & Waterfall Overlooking Unobstructed Views Of The Lake & Skyline! A Spectacular & Very Impactful Entry Greets You. An Abundance Of Floor To Ceiling Glass Means Every Room Is Drenched In Light! The Outdoors Is Truly Shared With Dining Under A Cedar Pergola From Your Double Door Walk-Out From The Kitchen/Dining. Don't Miss The View From The Kitchen Sink - No Detail Has Been Missed In This Thoughtful Design! Open Concept Kitchen - As We Know It's The Gathering Place - With Waterfall Natural Stone Island, A Secondary Sink, Wine Built-In & Miele Appliances. Generous Room Sizes For Family Life Or Entertaining. Breathtaking Primary Wing Includes Custom Walk-In Closet, Decadent Five-Piece Ensuite With Private Terrace & Hot Tub In The Sky. No Bathing Suits Required! Three Linear Gas Fireplaces In Family Room, Living Room & Primary Bedroom. Two-Car VIP Parking With EV Charger, One Oversized Storage Unit & Locker. Did We Mention A One-Year Family Membership To The YMCA Is Included!?! Photovoltaic Solar Incorporated To Provide 10% Of Hydro Consumption To All Residential Suites. Solar Brise-Soleil Overhangs For Passive Cooling. Extensive Self Maintaining Green Roof System. (id:54662)
Property Details
| MLS® Number | E11932041 |
| Property Type | Single Family |
| Neigbourhood | The Beaches |
| Community Name | The Beaches |
| Amenities Near By | Beach, Park, Public Transit, Schools |
| Community Features | Pet Restrictions |
| Features | Ravine |
| Parking Space Total | 2 |
| View Type | View, City View, View Of Water |
Building
| Bathroom Total | 3 |
| Bedrooms Above Ground | 3 |
| Bedrooms Total | 3 |
| Amenities | Visitor Parking, Fireplace(s), Storage - Locker |
| Appliances | Hot Tub, Garage Door Opener Remote(s) |
| Cooling Type | Central Air Conditioning |
| Exterior Finish | Concrete |
| Fire Protection | Controlled Entry |
| Fireplace Present | Yes |
| Fireplace Total | 3 |
| Heating Fuel | Natural Gas |
| Heating Type | Heat Pump |
| Stories Total | 2 |
| Size Interior | 2,500 - 2,749 Ft2 |
| Type | Apartment |
Parking
| Underground |
Land
| Acreage | No |
| Land Amenities | Beach, Park, Public Transit, Schools |
Interested in Ph 1 - 365 Beech Avenue, Toronto, Ontario M4E 0C2?
Shea Elizabeth Warrington
Salesperson
sheasellsboutique.com/
2301 Queen Street East
Toronto, Ontario M4E 1G7
(416) 690-5100
(416) 690-1164






































