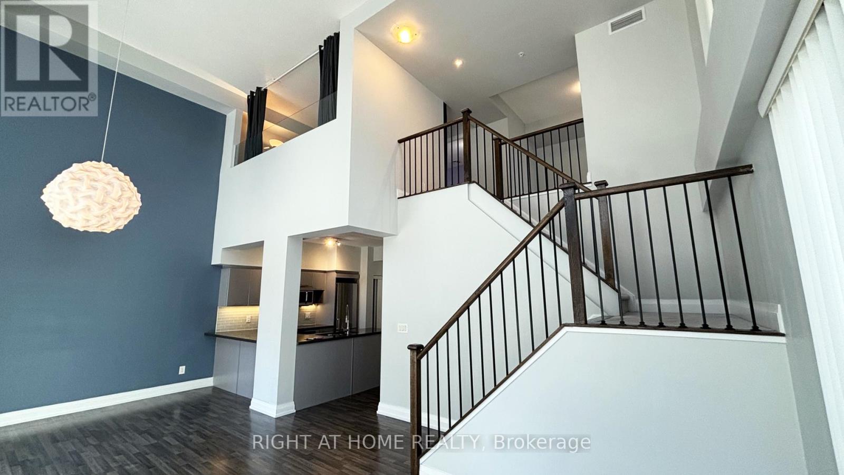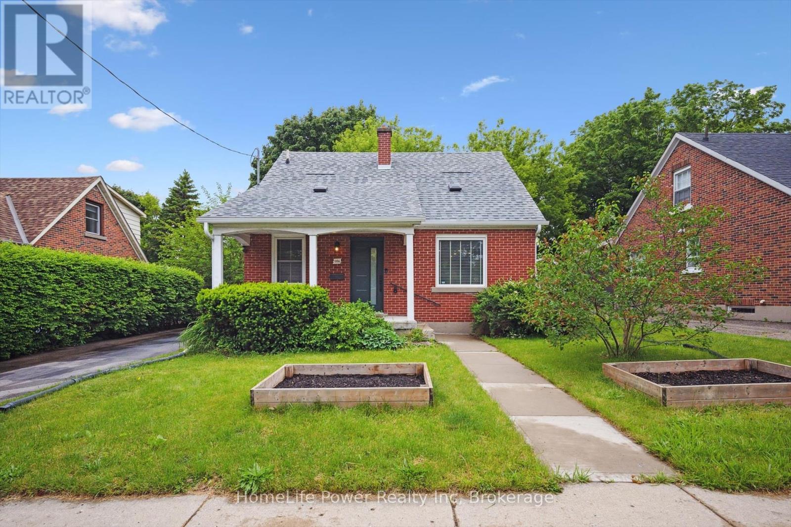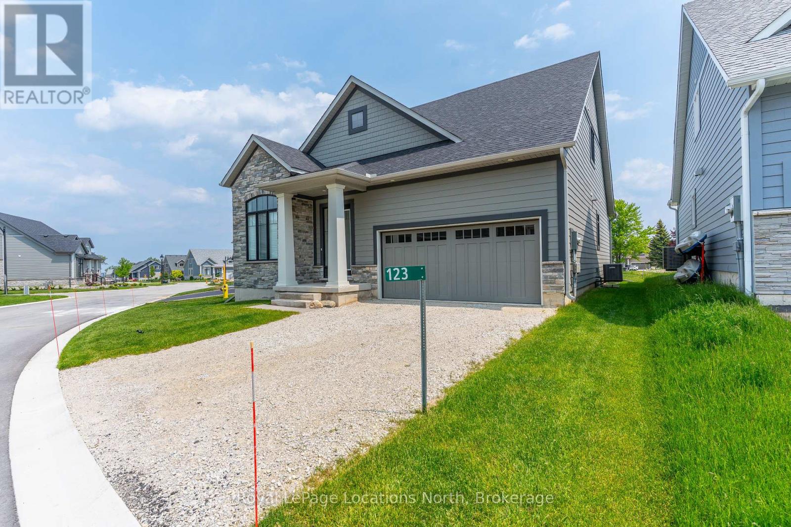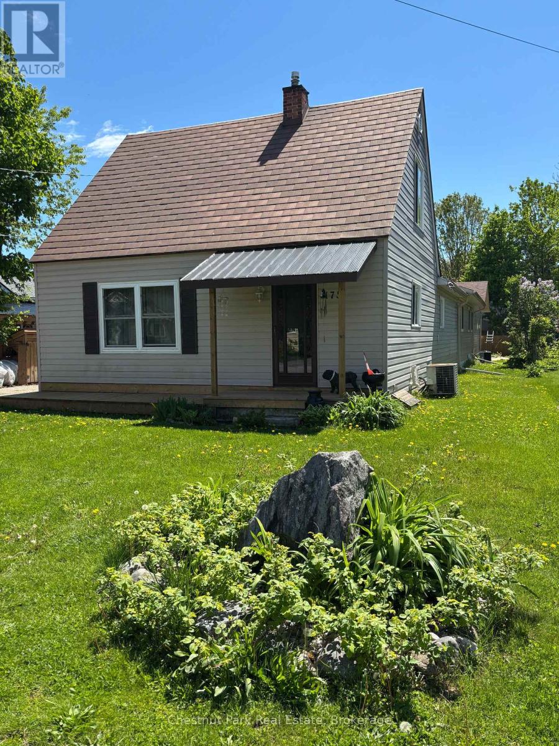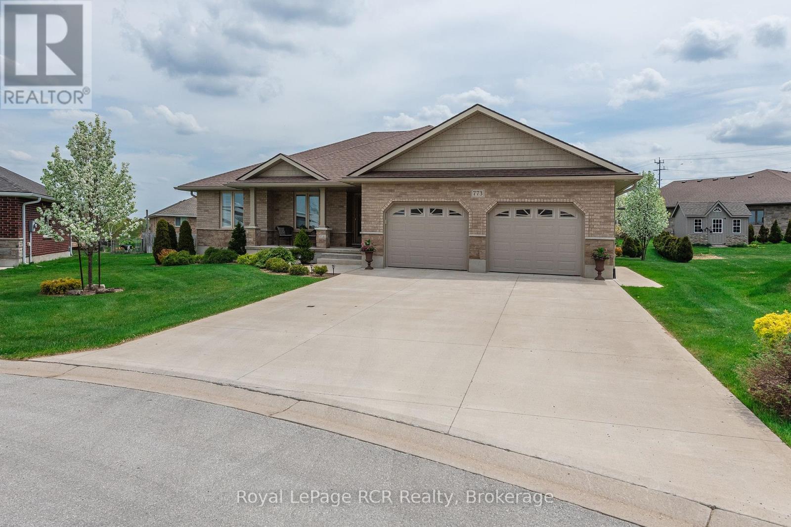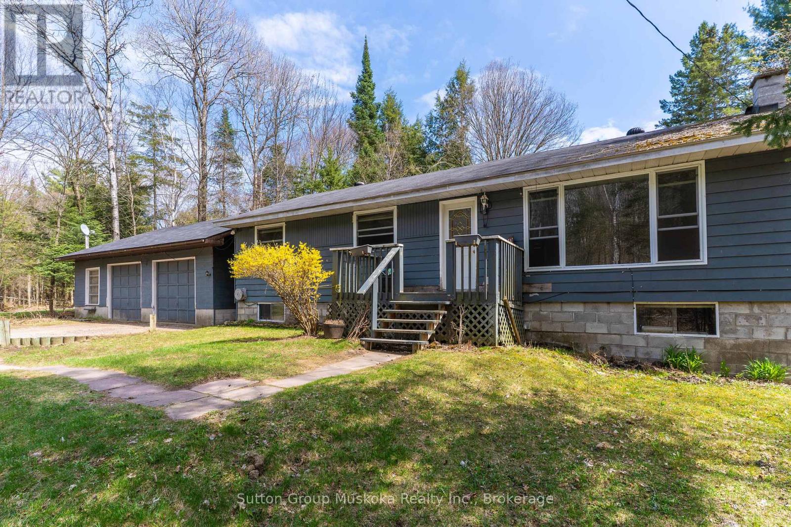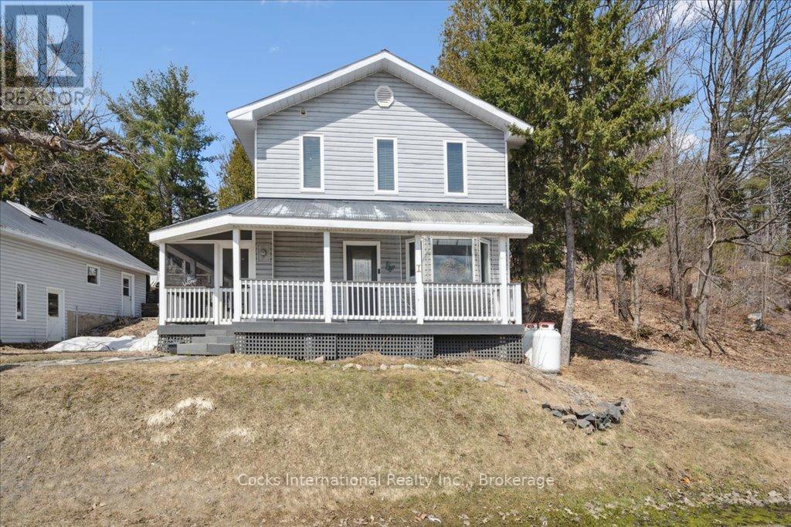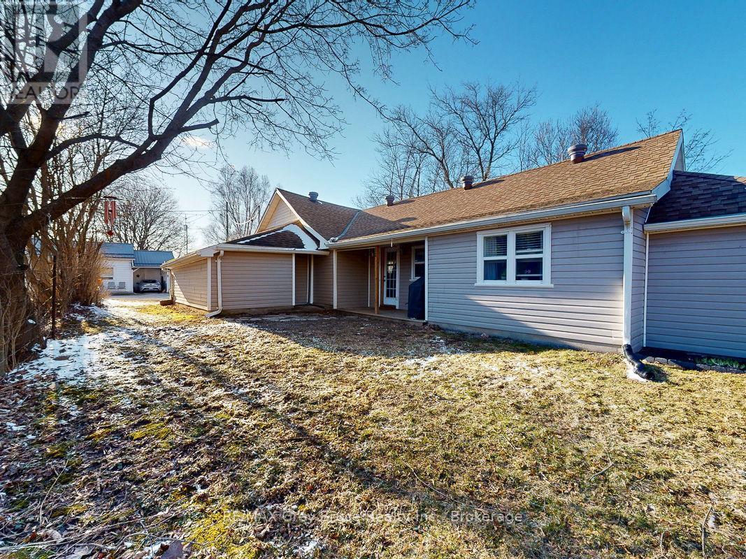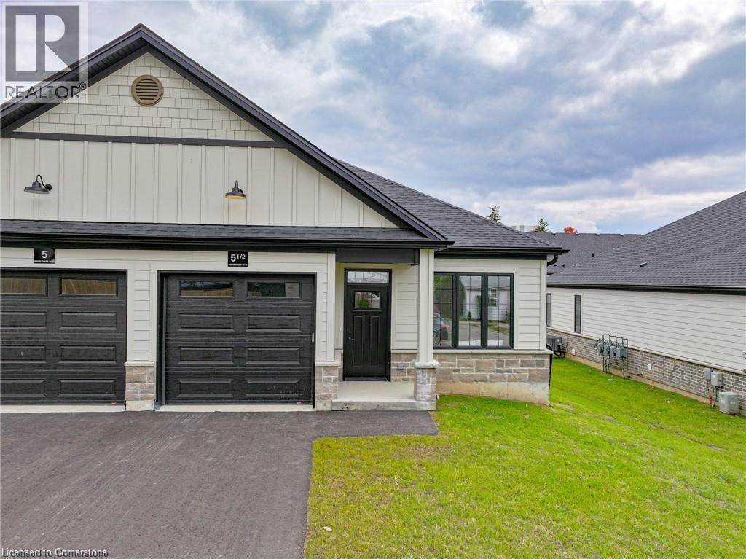218 - 15 Wellesley Street W
Toronto, Ontario
Best value. Brand New Renovated Professional Office sitting At The Heart Of The City. 600Sf, Spent $60K for upgrades. Steps To Yonge/Welllesley Subway And Walkable To U of T, Toronto Metropolitan Univ And Queen's Park. Operate your own business or invest future opportunity. (id:59911)
Gogreen Property Consulting Inc.
W102 - 565 Wilson Avenue
Toronto, Ontario
A Stunning 2-storey TownLoft Corner Unit, Showcasing Soaring 18 Ft Ceiling and Magnificent Floor-to-Ceiling Windows. This 2 Bedrooms + Den With 2 Full Baths Unit, Spanning 1,320 SF Plus A Private 234 SF SE Facing Patio And A Direct Ground-Floor Private Entrance, Seamlessly Combining Townhouse Charm With The Convenience Of Condo Living. *Upgrades* Included: UV-blocking Privacy Film Installed On Upper-level Windows, Ensuring Privacy While Allowing Abundant Sunlight To Brighten The Space. Custom-crafted, Stylish Glass Panel Installed in Primary Bedroom To Ensure Safety For The Loft Overlook. *Prime Location*: Steps From Wilson Subway Station, With A Seamless 30-minute Commute To Downtown Toronto. Enjoy Quick Access To Yorkdale Shopping Centre, Downsview Park, York University, and Humber River Hospital. Boasting A Transit Score of 90, This Property Offers Effortless Commuting And A Vibrant, Convenient Lifestyle. Disclaimer: Please Note That Some of The Photos have been virtually staged and that the furnishings shown are for illustrative purposes only. (id:59911)
Right At Home Realty
186 Bridgeport Road E
Waterloo, Ontario
Welcome to 186 Bridgeport Road East, Waterloo. This charming 1.5-storey red brick home blends timeless character with modern updates and a functional layout, all set on a deep, mature lot in a convenient central location. Inside, you'll find a bright and inviting main floor with large windows that fill the space with natural light. The updated kitchen features stainless steel appliances, a stylish backsplash, and plenty of cabinetry perfect for everyday cooking or entertaining. Other features include hardwood floors and neutral decor making this home move in ready. The upper level offers two bedrooms full of charm and personality, while a third bedroom on the main floor offers flexibility as a home office, studio, or guest space. The basement is partially finished but clean and usable, an unexpected bonus in a home of this era. Step outside to enjoy a quiet coffee on the front porch or host gatherings in the spacious, tree-lined backyard ideal for kids, pets, and summer barbecues. Conveniently located with quick access to the Conestoga Parkway and close to all amenities, as well as Wilfrid Laurier, the University of Waterloo. Whether you're a first-time buyer, savvy investor, or an empty nester looking to downsize, this property offers exceptional value in the heart of Waterloo. Ask your realtor for all the updates. (id:59911)
Homelife Power Realty Inc
123 Beacon Drive
Blue Mountains, Ontario
Welcome to 123 Beacon Drive in The Cottages at Lora Bay where timeless design meets modern luxury.This beautifully upgraded bungaloft showcases quality finishes and thoughtful features throughout. Bright, open-concept main floor boasts soaring ceilings, hardwood flooring, pot lights & a floor-to-ceiling stone f/p with (200 year old barn beam) mantel, perfect for cozy nights or entertaining guests. The chefs kitchen is a true highlight, featuring a walk in pantry, Jenn-Air s/s appliances including wall ovens, fridge, dishwasher, a Fulgor Milano 36 inch gas cooktop & a sleek wider than standard Elica exhaust fan that eliminates odours. Quartz counters and a striking double herringbone backsplash tie it all together in style. The dining area & living room flows seamlessly to your outdoor space, with a rough-in for a BBQ gas line ready for summer living.The main floor primary suite offers a peaceful retreat with a walk-in closet and spa-like ensuite with floor-to-ceiling shower tile. A front den provides space for a home office or potential guest bedroom. pgraded mudroom with Electrolux washer/dryer and garage access. Additional upgrades include increased main floor ceiling height with 8' doors and transoms, a full glass front door, oak stairs to the loft level & a finished dormer at the back. The unfinished basement layout includes 8 ft ceilings & larger than average side windows to accommodate a future deck without compromise. Upstairs, the airy loft overlooks the great room and includes a guest bedroom, full bathroom & bonus living space.Residents of Lora Bay enjoy a vibrant community with access to a private beach steps away (great for swimming, kayakingand beach volleyball), fitness centre, Golf Course, clubhouse (with pool table and weekly events hosted for residents), and a host of four-season activities. Just minutes to Thornbury's downtown shops, cafes, restaurants and nearby ski clubs, this home is the ultimate combination of luxury, location, and lifestyle. (id:59911)
Royal LePage Locations North
26 - 214 Blueski George Crescent
Blue Mountains, Ontario
Beautiful four bedroom townhome at the base of Alpine and Craigleith ski clubs. An expansive 20 x 25 ft. deck with hot tub and year round views of the hills. Exquisitely appointed combining design and comfort. Grand living room with stone fireplace, vaulted ceilings, large windows, upgraded kitchen with Granite countertops, breakfast bar and stainless steel appliances. The open concept is perfect for family living or hosting guests. Hardwood flooring, built in surround sound. The lower level has a guest suite, sauna, sitting area, gas fireplace and a heated double garage. Located in a vibrant community with a pool and tennis courts. (id:59911)
RE/MAX Four Seasons Realty Limited
19 Allan Crescent
Seguin, Ontario
19 Allan Crescent, Seguin Horseshoe Lake Waterfront Retreat. Nestled on a picturesque 1.18-acre lot with direct waterfront on sought-after Horseshoe Lake. This unique property offers a blend of cottage charm, spacious living and income or multi-generational potential. The main level welcomes you with a screened-in side porch and entryway leading into an open-concept kitchen and dining area with walkout to a side deck, perfect for morning coffee or evening BBQs. The living room features breathtaking views of Horseshoe Lake and opens to a second deck making it an ideal space for entertaining or quiet relaxation. Three comfortable bedrooms and 1.5 baths complete the main floor layout while the lower level includes a large rec room, laundry area and ample storage. A standout feature is the bonus in-law suite with its own separate entrance. This bright and inviting space includes a bedroom, bathroom and walls of windows that bring in natural light and serene views ideal for extended family, guests or rental income. Additional highlights include: Detached bunkie for guests, studio or office space, solid gravel driveway with ample parking, multiple storage sheds, plenty of room for gardens, hobbies or expansion. The property is currently set up as an exotic bird rescue and home to 3 dogs and a pig, making showings by appointment only with plenty of notice required to prepare animals. Don't miss this one-of-a-kind opportunity to own a flexible, waterfront property with personality, space and potential in beautiful Seguin. (id:59911)
Royal LePage Team Advantage Realty
175 Crescent Drive
Gravenhurst, Ontario
Welcome to 175 Crescent Drive A Unique Dual-Dwelling Opportunity in a Family-Friendly Neighbourhood. This charming solid 1.5-storey home, circa 1948, offering approximately 1,300 sq ft of comfortable living space. Home has original hardwood flooring in the L shaped living room/dining room approximately 24.5 sq meters in size (264 sq ft) with french doors leading to an outside covered deck. Bright, updated kitchen with laminate flooring and eat-in area. Large main-floor bedroom with laminate flooring and ample closet space. Main floor has a 4-piece bathroom and vinyl flooring. Second floor offers two bedrooms, each with closets and laminate flooring. Side entrance leads to the mudroom with laundry and a large closet. Full unfinished basement with a 2-piece bath, workbench, some updated plumbing and a newer gas furnace. Home offers A/C, 100amp hydro service, gas hot water tank (rented), metal roof, vinyl siding and a paved driveway with parking for three vehicles. The in-Law Suite (built 2019/20) approximately 1200 sq ft, offers an open-concept kitchen, living/dining area with stunning oak hardwood flooring, vaulted ceilings with exposed wood beams and white-washed pine doors. Main floor offers a large master bedroom, gorgeous river rock fireplace, kitchen with subway tile backsplash, island for seating and storage, built-in dishwasher, and gas stove. Ensuite is 5-piece with double sinks and heated slate flooring, additional 2-piece bathroom with slate tile. Poured concrete crawl space, housing HRV, electric hot water tank (owned), gas furnace and shingled roof. Back yard offers 16 x 10 shed with a deck currently divided in half offering storage to both dwellings. 10' x 11' shed is home to a 4-person hot tub. This one-of-a-kind property combines character, modern amenities, and flexibility perfect for families looking for room to grow, host, or generate income. Don't miss your chance to own this incredible package in a desirable neighbourhood. (id:59911)
Chestnut Park Real Estate
773 15th Street
Hanover, Ontario
Welcome home to this stunning and spotless 3 + 1 bedroom 3 bathroom bungalow situated on a very quiet street. This home was built in 2018 and is being sold by its original owners. The level of care for this home is evident in its beautiful finishes, tasteful decor, and finished basement. All of this is situated on a 62 x 141 foot pie shaped lot with extensive perennial gardens, deck and shed. This home is truly turn key. (id:59911)
Royal LePage Rcr Realty
15 Glen Acres Road
Huntsville, Ontario
Waterfront home in Muskoka. This is a great opportunity for families looking for a year-round home or cottage on the water in Huntsville. This home has been enjoyed by the same family since the 1970s and has never been offered for sale. Three-bedroom bungalow with large living room, open concept dining / kitchen area. Home also features a full basement that once was finished as a family room. You will also love to have the space of a 2-car detached garage AND a separate workshop. Lots of room for the water toys and your hobbies. The level lot is ample in size with more outbuildings, lots of room for an outdoor kitchen/firepit with easy access into the water. This location offers you the best of Muskoka boating. Hop in your boat and take the 10-minute drive into Lake Vernon. From here, you have access to 42.5 miles of boating on Huntsville's 4-lake chain. Great fishing locations very close to the river with numerous places to tube, pull up on a sandbar and relax, boat into town for dinner. Compare prices on the lakes, then come and take a look here. Added feature: While enjoying your days on the water, the main street of Historical Downtown Huntsville is a 7-minute drive from your home! Along those 7 minutes enjoy a public beach, disc golf, pickleball, skateboard park, variety store and numerous dining places. A great offering awaits. (id:59911)
Sutton Group Muskoka Realty Inc.
206 On-141 Highway
Huntsville, Ontario
Welcome to a beautifully updated home offering the perfect blend of comfort, functionality, and Muskoka living. Ideally located 15 minutes from Huntsville and Bracebridge, this spacious 3-bedroom, 2-bathroom home offers over 2600 sq ft of finished living space designed for everyday living and entertaining. Set across multiple levels in a classic backsplit design, the layout provides distinct spaces while maintaining an open and connected feel. The main floor offers a bright, functional kitchen with built-in cabinetry and updated appliances, an open dining area, and a large living room perfect for family gatherings. A WETT-certified woodstove adds cozy, efficient heating. Convenient main floor laundry with chute adds to the practical layout. Upstairs, a cozy family room features a striking floor-to-ceiling stone fireplace with propane insert and vaulted cathedral ceilings. Overlooking this area is a loft ideal for a home office or reading space. Three bedrooms include a spacious primary suite with double walk-in closets. A large games room with a wet bar and pool table provides additional space to relax or entertain. Select areas of the second floor offer radiant in-floor heating for added comfort. The beautifully landscaped yard features perennial gardens, a tranquil pond, hot tub, sheds, and a screened-in Muskoka room and gazebo ideal for outdoor living. A detached two-storey garage/workshop provides excellent space for storage, hobbies, or a home-based business. Additional features include a bar fridge, stove, oven, dishwasher, refrigerator, washer, dryer, and an owned hot water heater. Heating includes propane, radiant systems, and the woodstove, with radiant cooling also available. Located on a municipally maintained road with fibre optic high-speed internet, this property offers space, comfort, and convenience. Schedule your private showing today and experience all this Muskoka home has to offer! (id:59911)
Cocks International Realty Inc.
523 Tyson Street
South Bruce Peninsula, Ontario
Charming 2-Bedroom Bungalow in the Heart of Wiarton! Just steps from the shores of Georgian Bay, this beautifully maintained and tastefully decorated home offers the perfect blend of comfort and convenience. Featuring a cozy gas fireplace, an attached garage, and a bright, inviting layout, this bungalow is full of thoughtful touches. The spacious primary bedroom includes a private office ideal for working from home or a quiet reading nook. Outside, enjoy a generous yard in a friendly neighbourhood. Whether you're seeking a year-round residence or a relaxing getaway, this gem in the bayside community of Wiarton is sure to impress! Enjoy small-town charm with stunning natural surroundings right at your doorstep! (id:59911)
RE/MAX Grey Bruce Realty Inc.
5.5 South Court Street W
Norwich, Ontario
5.5 South Court St W is a well constructed Bungalow End Unit Condo with two car driveway. This modern gem is located on a quiet street with prime location close to all of the community's features, just a minute walk up the road from the inviting Harold Bishop Park and walking distance to the naturescapes of the Norwich Conservation Area. This offering is calling first time buyers, down sizers, and commuters to surrrounding cities and towns or the ideal getaway for those working from home. The modern build offers high level workmanship floor to ceiling; including two bright and spacious bedrooms (one that could also function as a beautiful office), a luxurious four piece bathroom with connencted main level laundry, a modern build kitchen with quartz countertop and full suite of quality stainless steel appliances, an open concept living room, a long two car paved driveway with additonal private garage parking, engineered hardwood and porcelain tiled flooring throughout, and an aesthecially appealing exterior facade with brick, stone and modern black features. The hardwood finished staircase leads to an unfinished basement with the same square footage as the main level, offering so much potential for finishing as desired. The basement has a roughed in washroom, large egress window, and cold storage area with sump pump. With Buyer's option to hire the contractor who completed the work on the development to complete the basement with quality finsihes for an estimated cost of $18,000 to $23,000 including a legal third bedroom (with proper egress window), a second bathroom (three piece bath), and a large living room/family room (with option for kitchenette or full kitchen for increased price). The on demand gas hot water tank and gas barbeque connection at the brand new deck are even further offerings. Condo fees include exterior items such as roof, windows, doors, landscaping, lawn care, and condo management/common elements maintainence. Taxes are not yet assessed. (id:59911)
Exp Realty

