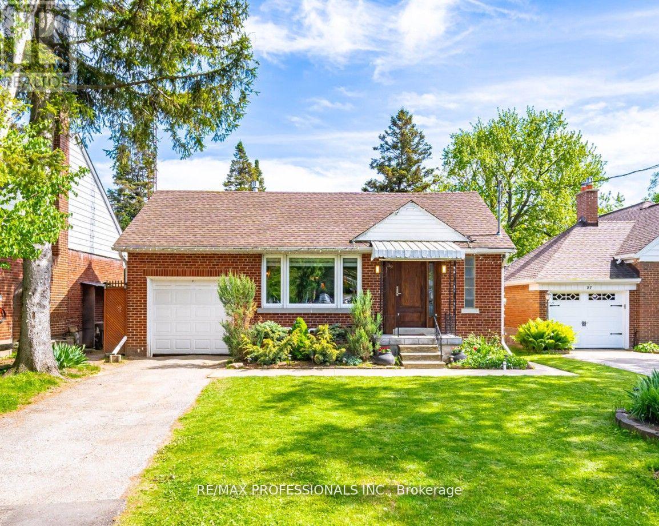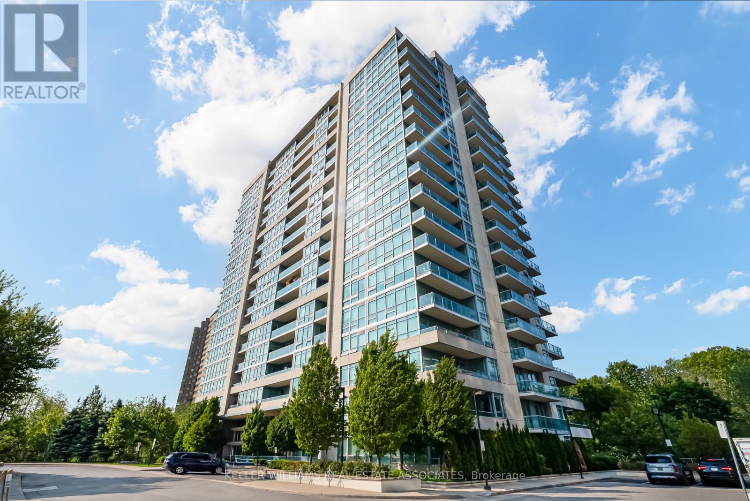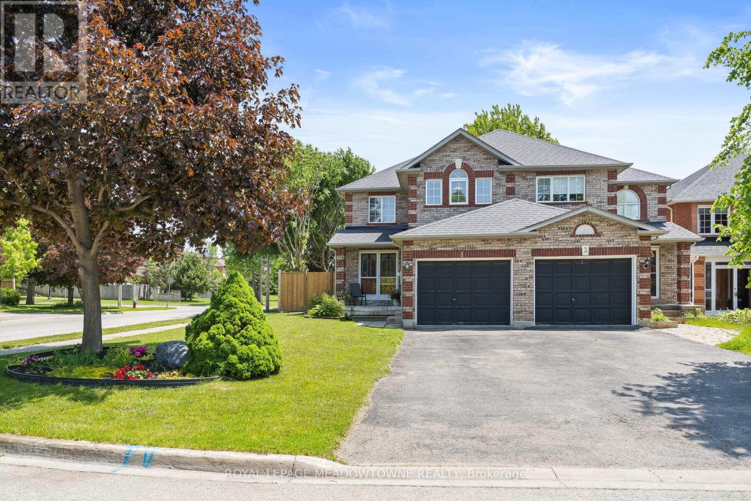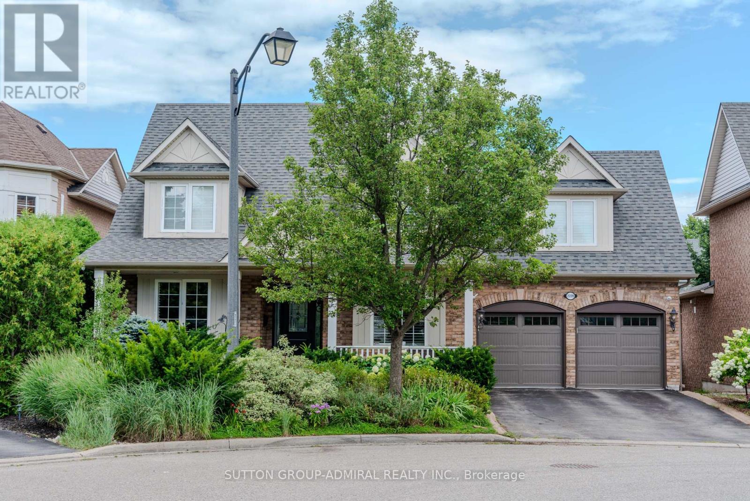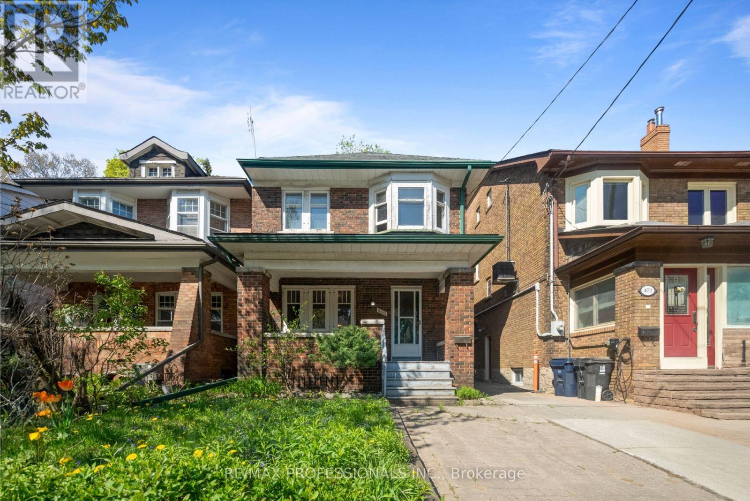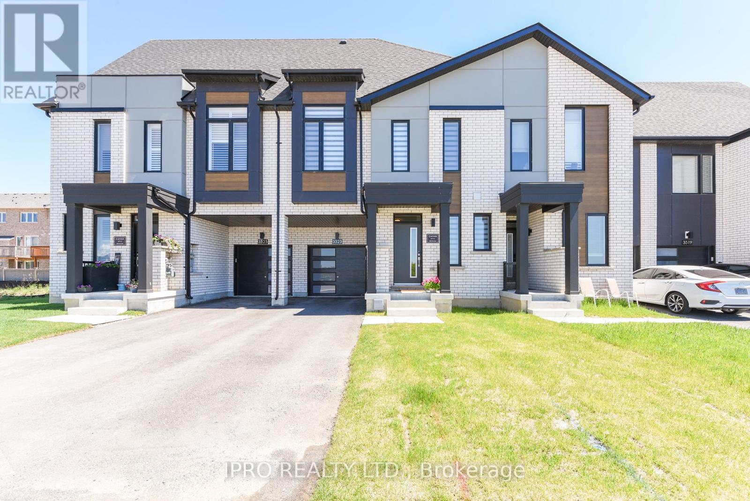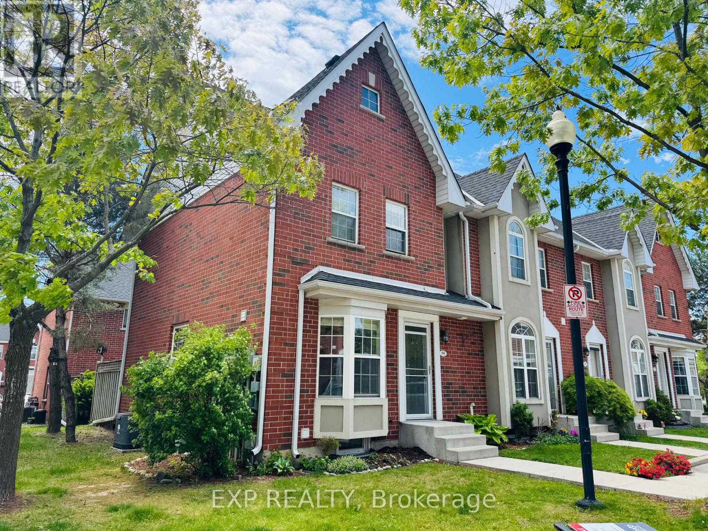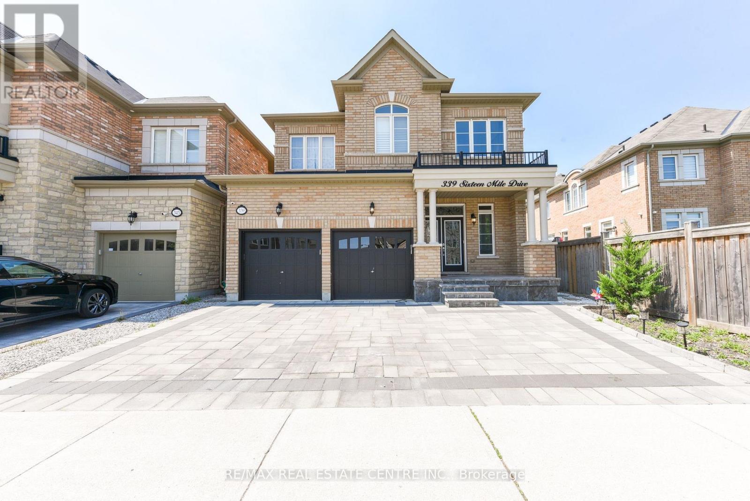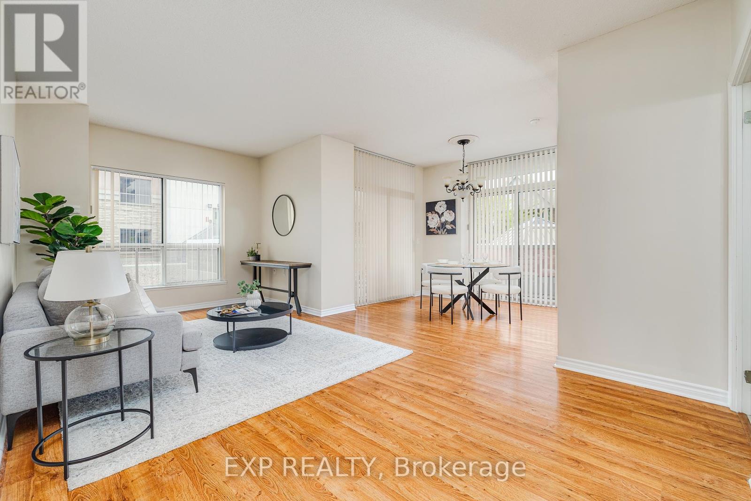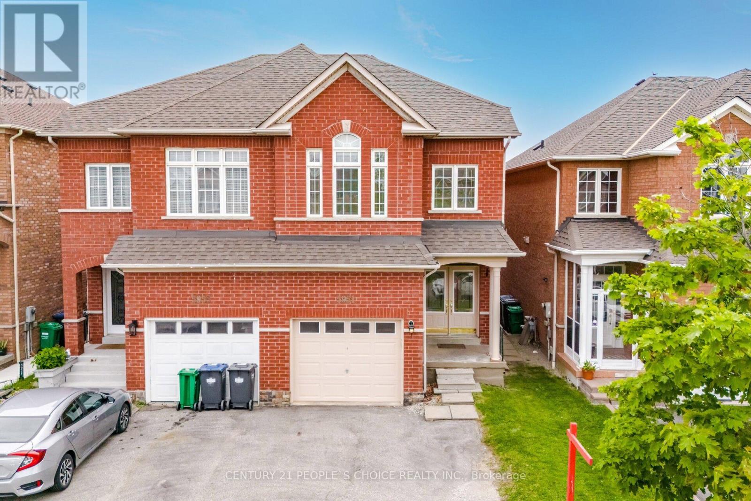39 Old Oak Road
Toronto, Ontario
Welcome to your dream home in prestigious Kingsway South! This stunning 3+2 bedroom, 2-bathroom, 2-kitchen residence boasts over 2,300 sq ft of luxurious, move-in-ready living space on two levels. Offering separate entrances this house is also perfect for two families or as a rental income opportunity. The open-concept main floor dazzles with gleaming hardwood, custom oak entrance doors, and a gourmet kitchen featuring Patagonia quartz countertops which also surrounds the gas fireplace in the living room, top of the line stainless steel appliances, and a chic breakfast bar. Elegant custom made finishes, customized solid wood interior doors, Valor 3 sided fireplace, Italian crystal lighting and Legrand touch controls elevate every detail. The bright lower level, with above-grade windows, offers a second luxurious kitchen, spacious rec room and upgraded spacious glass sliding doors laundry. The cold room/cantina has been rebuilt as a brick-lined wine cellar. Energy-efficient Carrier Infinity HVAC and Rennai systems ensure comfort. Enjoy a fully fenced, south-facing 44x125-foot lot, ideal for kids, pets, or summer gatherings, plus a long private driveway. Top-rated location, steps from Royal York subway, top-rated schools, parks, and Bloor Streets shops and cafes, this Kingsway move-in, turn-key gem blends elegance and convenience. Schedule your private viewing today! (id:59911)
RE/MAX Professionals Inc.
Lower - 1825 Davenport Road
Toronto, Ontario
Bright and modern lower-level 1 bedroom apartment offering privacy and comfort in a clean, well-maintained space. Enjoy stylish laminate flooring throughout, stainless steel appliances, and your own private rear entrance. Added conveniences include in-unit laundry and included internet. Ideally located within walking distance to TTC bus stops, Earlscourt Park, local schools, and the vibrant shops and restaurants along St. Clair Ave W. A perfect blend of comfort and city living (id:59911)
Keller Williams Referred Urban Realty
1109 Sheltered Oak Court
Oakville, Ontario
This beautifully updated family home offers over 4,200 sq ft of finished living space, including a fully finished basement, a resort-style backyard with a saltwater pool and hot tub, and custom features throughout. The main floor features a grand foyer with a sweeping staircase, spacious living and dining rooms with hardwood floors and California shutters, a dedicated office, and a cozy family room with custom built-ins and a gas fireplace. The renovated kitchen is the heart of the home, complete with granite countertops, stone backsplash, stainless steel appliances, and a bright breakfast area that walks out to the backyard. Upstairs, you'll find four generous bedrooms, including a luxurious primary suite with double closets and a spa-like ensuite with a walk-in shower and freestanding tub. The basement is an entertainers dream, featuring a home theatre with projector and screen, a large recreation room with wet bar and wine cellar, two additional bedrooms, and ample storage. The private backyard is professionally landscaped with an in ground saltwater pool, built-in pergola, hot tub, outdoor shed, lawn irrigation system, motorized awning and multiple seating areas all perfect for relaxing or entertaining. A double garage with built-in storage and numerous upgrades throughout make this an exceptional, move-in-ready home ideally located in West Oak Trails, one of Oakville's most sought-after family neighbourhoods known for its top-rated schools, trails, parks, and easy access to amenities. (id:59911)
Royal LePage Real Estate Services Ltd.
Lph09 - 1055 Southdown Road
Mississauga, Ontario
Stunning Lower Penthouse with Breathtaking Lake & City Views. Welcome to this beautifully upgraded 1-bedroom plus den Stonebrook condo in a highly sought-after location, just a 3 minute walk to Clarkson GO Train Station. Spanning 730 sq. ft., with a fabulous 124 sq. ft. balcony, this suite offers a functional open-concept layout with 9 ft ceilings, and floor-to-ceiling windows that fill the space with natural light and provide sweeping views of Lake Ontario and the Toronto skyline.The modern kitchen features refaced cabinetry, a gas stove, and granite countertops. The upgraded bathroom complements the kitchen with refaced cabinets, marble counters, and features a walk-in shower and separate tub. The den is a separate room with French doors- an ideal multi-purpose space, perfect as a second bedroom or a dedicated work-from-home office. Step outside onto the expansive private balcony, where you can enjoy serene lake views and the stunning city skyline and beautiful morning sun rises. Stonebrook is an elegant, well managed building with recently renovated common areas and it's perfect for dog lovers- the building allows for most sized dogs and there is a convenient "dog spa" which allows you to give your pet a shower after returning from the two off leash parks in the neighbourhood. Other amenities include: a 24 hr. concierge, beautiful BBQ patio with lounge area, full gym, indoor pool and sauna, recently renovated party room, guest suites, library, games room, and hobby room. There's a vibrant community with regular social events such as trivia nights, wine nights, cards nights, and wine tasting event trips. Bell cable & internet package included in maintenance fees. (id:59911)
Keller Williams Real Estate Associates
1 Mcclure Court
Halton Hills, Ontario
Welcome to this spacious and beautifully maintained 3-bedroom semi-detached, 2-storeyhome that combines comfort, style, and functionality. Step inside through the elegant double-door entry to find hardwood and ceramic flooring on the main level, freshly painted walls, and an abundance of natural light streaming through brand-new windows, including a stunning picture window with a corner gas fireplace and pretty mantle. The functional kitchen boasts stone countertops and a chic glass backsplash, ideal for home chefs, while a convenient main floor powder room adds practicality. Upstairs, the carpeted primary bedroom offers a walk-in closet and a 4-pieceensuite, complemented by large white slat blinds. Two additional good-sized bedrooms feature carpeting, large closets, and another walk-in closet in the third bedroom. The finished rec room is perfect for entertaining, complete with a bar, bar stools, and even a draft tap, alongside laminate flooring, pot lights, and a cozy 2-piece washroom. Outdoors, enjoy a large, private backyard with an oversized deck, new fencing, and gate, with scenic view of park with a splash pad and playground-no rear neighbors! With a single-car garage and parking for up to 3 vehicles, this home has it all. Don't miss your chance to own this family-friendly gem! (id:59911)
Royal LePage Meadowtowne Realty
2228 Austin Court
Burlington, Ontario
Welcome to 2228 Austin Crt, nestled on one of the most desirable & quiet streets in the entire Orchard neighbourhood-a safe family-oriented community! This beautifully appointed 4+1 bedroom, 4-bathroom home offers over 3,350 sq. ft. of total living space and has been thoughtfully designed and tastefully upgraded with the perfect blend of style, comfort, and functionality. Step inside to find a spacious main level, featuring a large, sun-filled office, a formal dining room, and a bright, open-concept kitchen seamlessly connected to the inviting family room ideal for entertaining and everyday living. Upstairs, youll discover four generously sized bedrooms, including an impressive primary retreat with a 5-piece ensuite, double vanity, extra large walk-in-shower, and a walk-in closet. The finished basement is an entertainers dream, complete with a large entertainment room, a built-in speaker system, a dedicated laundry room, and a versatile +1 bedroom with an ensuite bath perfect for a home gym or nanny suite. The backyard oasis has spared no expense, boasting a luxurious saltwater in-ground pool, a 5-seat La-Z-Boy hot tub, and a luxurious cabana, in- ground speaker system, your very own St. Annes Spa in your backyard! Notable upgrades include: Fresh Paint (2025), New hot tub pumps (2024), New backyard deck (2024), New backyard fence (2023), Home security system (2023), EV charging station (2018), New roof (2018) New Garage Doors (2015). How could we forget the oversized double-car garage with room for a workshop + 2 vehicles, and private driveway which can fit up to 4 vehicles! This is your chance to secure a rarely available detached home on one of 3 courts in all of Orchard. (id:59911)
Sutton Group-Admiral Realty Inc.
1307 - 15 Zorra Street
Toronto, Ontario
Corner Unit ,Side Split Plan 2 Bedroom and 2 full Bathroom with a Den and 2 Balconies . South West View of Lake Ontario , Sun Filled ,very Bright .Close to south Etobicoke Waterfront , Major HWY'S, and public Transportation . Great t Amenities , 24 hr Conceirge ,One parking Level B # 99 and one Locker Level B# 229 (id:59911)
Century 21 Miller Real Estate Ltd.
400 Willard Avenue
Toronto, Ontario
Potential, Potential, Potential in a Sought After Bloor West Village Location, Location, Location! Calling all Renovators and Dream Home Builders - 400 Willard Avenue is the Property You've Been Waiting For! Tons of Existing Square Footage (See Floor Plans!) And Original Charm - This Bloor West Beauty is Ready for Her Modern Makeover! (See Recent Sale Prices of Renovated Detached Homes on Willard!) Unbeatable Location, Highly Coveted Runnymede PS School Catchment, Only Steps to Shopping, Schools, Parks and Transit. Make 400 Willard Avenue Your Forever Address! Please Note, the Home requires a Complete Renovation. Property is being sold "As is, where is". (id:59911)
RE/MAX Professionals Inc.
504 Galedowns Court
Mississauga, Ontario
Discover Your Dream Home! This Beautifully Updated Semi-Detached Gem Is Absolutely Move-In Ready And Designed For Modern Living. The Heart Of The Home Is A Fully Updated, Open-Concept Kitchen Boasting Granite Countertops And Stainless-Steel Appliances-Perfect For Entertaining. Enjoy The Seamless Flow Offering A Fresh, Clean Aesthetic. Unwind In Your Private Backyard, Ideal For Summer Enjoyment. The Versatile Attic Space Presents Endless Possibilities, Whether You Envision A Spacious Rec Room Or An Additional Bedroom. Plus, The Basement Features A Separate Kitchen, Providing An Excellent Opportunity For An In-Law Suite. With A Large Three-Car Driveway And Garage Parking, Convenience Is Key. Located Just Moments From Schools, Churches, Square One Shopping Centre, And Major Highways, Everything You Need Is At Your Fingertips. Simply Move In And Start Living! (id:59911)
Royal LePage Realty Centre
127 Tiller Trail
Brampton, Ontario
127 Tiller Trail has it all!! Welcome to this meticulously upgraded, 4+2 bedroom, 4 bathroom semi-detached home in Fletchers Creek Village. This beautiful all-brick property is a true standout on the street & must be seen in person! Step inside and be captivated by tons of natural light & a brand-new custom kitchen, featuring a sleek kitchen island, top-of-the-line finishes/appliances, and tons of cabinet space. The newly renovated powder room adds a touch of sophistication, and every detail in this home has been impeccably executed. Upstairs, you'll find 4 large size bedrooms, including a luxurious primary bedroom with a walk-in closet and an ensuite bathroom. The second-floor laundry room adds convenience and modern appeal to this already well-thought-out design. The basement offers an incredible opportunity with 2 additional bedrooms & bathroom - ideal for a basement apartment with income potential! There is also a rough in for a kitchen, and separate entrance through the garage. This home is the perfect blend of function and modern luxury and must be seen. EXTRAS: Driveway extended to allow 4 car parking, rough in for kitchen in basement, one of the best layouts in the neighborhood with 6 total bedrooms, spacious backyard! (id:59911)
Royal LePage Rcr Realty
5 Annabelle Drive
Toronto, Ontario
Tucked away on a peaceful, tree-lined street, 5 Annabelle Drive offers timeless curb appeal and endless possibilities. This lovingly maintained backsplit sits on a generous 50 x 147 ft lot and features a bright, welcoming interior, a functional layout, and a beautifully landscaped backyard retreat. Whether you're looking to settle into a move-in-ready home or create something entirely new, this property is the perfect canvas. The separate side entrance opens up exciting options for extended family living, rental income, or a future renovation project. Enjoy serene mornings on the front porch, sunny afternoons in the backyard, and the convenience of being just minutes to schools, parks, shopping, and transit. Quick access to major highways and Pearson Airport makes commuting a breeze. (id:59911)
Royal LePage Your Community Realty
58 Hall Crescent
Brampton, Ontario
Immaculate***Upgraded Detached House in Northwood***50ft Wide Lot***2nd Owner***Newer Hardwood Flooring***Curved Solid Oak Staircase***Eat-In Kitchen W/ Pantry, Extra Cupboards + Desk/Work Space***W/0 From Kitchen to Spacious Wooden Deck***Convenient Main Level Laundry W/ Rare Extra Storage Closet & Shelving***Completely Finished Basement W/ 3-Pc Washroom, Rec Room, Den & Large Office***Brand New Interlocking Driveway***Lawn is Equipped with Sprinklers***MoCA Wiring Which Allows for High-Speed Internet***Quiet Neighborhood***walking distance to schools***Perfect family home***Move in Ready***Driveway illuminated*** (id:59911)
RE/MAX Gold Realty Inc.
RE/MAX Community Realty Inc.
611 Gervais Terrace
Milton, Ontario
Welcome Home! This Beautiful 3 Bedroom Home Offers Your Family Everything You Need. Combined Living And Dining Room Overlooking Your Backyard & A Open Concept Spacious Kitchen With S/S Appliances And Eat-In Area. Hardwood On The Main Floor!!! Convenient Powder Room On The Main Level And 2 Full Washrooms + 3 Spacious Bedrooms On The Upper Floor. Landlord Is Looking For A Aaa+++ Tenant. Book Your Private Showing Today! (id:59911)
RE/MAX Real Estate Centre Inc.
513 - 20 Southport Street W
Toronto, Ontario
Extremely Quiet, Desirable South Kingsway Village! Bright & Spacious 2 Bedrooms - Over 900 Sq Ft. Modern Eat-In Kit, Laminate Flooring, 2 Full Baths, City/Partial Lake Views, Amazing Complex Amenities. Gatehouse Security, Guest Suites, BBQ Area, Large Pool/Hot Tub, Well Equips Gym, Party Rm, Billiard Rm & More. Minutes To All Amenities, Shopping Malls, Costco, IKEA, High Park & Lake. Easy Access To Highway & TTC. (id:59911)
RE/MAX Hallmark Realty Ltd.
41 Cultivar Road
Brampton, Ontario
Welcome to the prestigious and highly desirable Highlands of Castlemore! This Monarch-built masterpiece is a stunning all-brick and stone-front home featuring 4 spacious bedrooms and 4 bathrooms, with hardwood floors throughout.Step through the grand double-door entry, where elegance and sophistication welcome you home. The main floor boasts soaring 9-ft ceilings, pot lights, and a bright open-concept layout perfect for growing families and entertaining. Enjoy a spacious and separate formal dining room, a cozy family room with a fireplace, and a warm, inviting living room each filled with large windows that bring in abundant natural light.The beautifully updated kitchen features sleek quartz countertops, built-in oven, a gas stove, a pantry, and ample storage space. The eat-in dining area offers a seamless walkout to a spacious backyard, featuring both a concrete patio and a lush green area perfect for relaxing in privacy with no homes directly behind. A convenient 3-piece washroom with a standing shower is also located on the main floor.Ascend the elegant oak staircase to the second floor, where you'll find four generously sized bedrooms. The oversized primary suite is a true retreat, featuring a spacious walk-in closet and a luxurious 5-piece ensuite, perfect for unwinding in style. The Jack-and-Jill bathroom connects two of the bedrooms, while the third bedroom enjoys its own private ensuite. The second-floor laundry adds extra convenience for busy households. Big backyard is halfNestled in an upscale, family-friendly neighborhood, this exceptional home is just steps from top-rated public and Catholic schools and conveniently close to shopping plazas, restaurants, transit options, and all essential amenitieseverything you need, right at your doorstep! (id:59911)
RE/MAX Gold Realty Inc.
930 Blizzard Road
Mississauga, Ontario
Gorgeous END-UNIT townhome (like a semi-detached) on a large 36 x108 FT lot, on a family-friendly street in one of the most popular neighbourhoods in Mississauga! BONUS FEATURES 1) NO WALKWAY to shovel in winter 2) End Unit = Larger Lot + More Windows & Natural Light 3) Park 3 CARS! Modern & Tasteful Renovations. Whole house freshly painted. Great curb appeal. Stone path leads to enclosed porch, perfect for people & plants! Separate Formal Living & Dining plus Family Room w Fireplace & Large Window O/L Backyard. Upgraded Eat-In Kitchen w SS appliances & BRAND NEW: Double-Door Fridge & Stove (under warranty), Quartz counters & backsplash, Deep Double-Sink & Faucet, LED Light Fixtures & Undercabinet Lighting. W/O to Deck w privacy fence & spacious Backyard. Updated Powder Room, Brand-New Staircase Spindles, hallway LED lights & potlights. 2 GORGEOUS, BRAND NEW Bathrooms on upper level w upgraded tiles, vanities & fittings, LED mirrors w fog-free feature, potlights, frameless glass shower in Main Bathroom & bathtub in Primary Ensuite. Huge Primary Bedroom w WI Closet, Ensuite 4 piece Bath & 2 windows bringing in cheerful natural light. Other 2 Bedrooms are also sizeable w large closets & plenty of light. Almost 800 SQFT of Unspoiled Basement w Tremendous Potential- being an End-Unit, you can create a legal income property w separate entrance. Attached Garage has room to park a car + storage & has convenient back door to carry out garden equipment, lawn mower etc. PRIME LOCATION! A short walk to excellent schools incl Rick Hansen SS, grocery stores with many dietary options, shopping, restaurants & entertainment, tuition & daycare centres, places of worship for various religions, beautiful parks & nature trails, recreational centres, extracurricular & sports facilities including the famous BraeBen Championship Golf course, world class hospitals & healthcare centres. Easy access to all major highways, airport & public transit. This home truly has it all - DON'T MISS IT! (id:59911)
Royal LePage Real Estate Services Ltd.
3523 Post Road
Oakville, Ontario
A beautiful modern 3 story townhouse in North Oakville, across from a park. 9 ft ceilings, hardwood floors on main floor & 2nd floor. Oak stairs, marble counters through out, 4 large bedrooms, master with huge glass shower and double vanity. 3rd floor has 2nd master with huge en suite bathroom and balcony. Nice basement. Super fantastic location, close to schools, neighbouring shops, easy access to surface roads and highways (mins to Burnhamthorpe and 407/403). Looking for A + tenants. None smoking, and no pets. Tenant to pay all utilities. Check out the virtual tour for additional pics. (id:59911)
Ipro Realty Ltd.
64 - 4200 Kilmer Drive
Burlington, Ontario
Bright End-Unit in Tansley Woods Community Vacant & Move-In Ready! This spacious, sun-filled end unit featuring windows on three sides is now vacant and easy to show, with immediate possession available. Offering rare privacy, a fenced deck, and natural light throughout, this well-kept home is a smart choice for singles or couples planning their next chapter whether that means working from home, starting a family, or simply embracing a vibrant, connected lifestyle. Set in the heart of the highly desirable Tansley Woods community, this home is surrounded by an abundance of amenities. On one side of the complex, you'll find the Tansley Woods Community Centre, offering an indoor pool, fitness and recreational classes, basketball courts, and a public library. On the other side, enjoy an active outdoor lifestyle with pickleball courts, a baseball diamond, soccer field, an upgraded playground, and an outdoor skating rink. Peaceful forest trails and a scenic ravine are also just steps from your door, ideal for morning walks or evening unwinds. Additional features include a freshly painted (2025) walkout patio for relaxed summer evenings, a finished basement perfect for a home office, gym, or media room, and recent mechanical updates including a new furnace, A/C, and hot water tank (2023). Enjoy the feel of a close-knit neighbourhood while being just minutes from shopping, the QEW & 407, and all the amenities Burlington has to offer. Priced with room to personalize, simple cosmetic updates will make this home truly yours. Bright. Clean. Move-in Ready. Come discover the opportunity waiting at Unit 64. (id:59911)
Exp Realty
43 - 399 Vodden Street E
Brampton, Ontario
MUST SEE!! 2 Storey Townhouse 3 Bedroom, 3 Bath , Finished Basement W/Kitchen , Bedroom and Full Bathroom. This House Offers Main Floor With Com Living & Dining Overlooking To Chefs Delight Spacious Kitchen With Breakfast Area. Good Size Backyard. Master Bedroom Comes 2 Closets. 2 Other Good Size Bedrooms,Private Driveway. You Can't Miss This Spacious House. Updated Roof, Windows, Garage Door And Front Door. Kitchen(2020) Furnace (2025) and Recently Painted . Close To Schools, Highway 410,Transit And All Amenities. Don't Miss Out!! (id:59911)
RE/MAX Gold Realty Inc.
339 Sixteen Mile Drive
Oakville, Ontario
Elegant 4+1 Bedroom, 4.5 Bath Detached Home.Welcome to 3,524 sq. ft. of beautifully finished living space in this exceptional family residence. From its commanding curb appeal to its thoughtfully designed interior, this home impresses at every turn. Step into a grand foyer leading to spacious, sunlit living areas with soaring 9-ft smooth ceilings on both levels. The open-concept family room, highlighted by a cozy gas fireplace, flows effortlessly into a chef-inspired kitchen featuring a built-in gas cooktop, premium stainless steel appliances, and a sprawling quartz island-perfect for entertaining.Rich hardwood floors run throughout the main and upper levels, complemented by a striking oak staircase and absolutely no carpeting. Each of the four generously sized bedrooms includes its own ensuite, with the primary retreat offering a spa-like 5-piece bathroom complete with a soaking tub and glass-enclosed shower.Convenience meets luxury with a second-floor laundry room and a double-car garage. The fully finished basement includes an additional bedroom, full kitchen, and family room-ideal for an in-law or nanny suite with a separate entrance. This home combines timeless elegance, smart design, and incredible value-all on an oversized lot.Step into a beautifully landscaped backyard featuring elegant interlocking stone, natural stone steps, and a built-in gas line-perfect for effortless BBQs and outdoor entertaining.Ideally situated near top-rated 9/10 elementary and high schools, shopping, dining, recreational facilities, and a newly developed park, this home offers the perfect blend of comfort, convenience, and style.Modern upgrades include a smart thermostat, central humidifier, 200-amp electrical service, and a 60-AMP EV charging outlet in the garage and Cat 6 networking-designed for today's connected lifestyle and future-ready living. (id:59911)
RE/MAX Real Estate Centre Inc.
274 Watson Parkway N Parkway N
Guelph, Ontario
Do NOT buy this home… unless you’re ready to fall in love. Welcome to 274 Watsons Pkwy N, a beautifully upgraded detached double car garage home in Guelph’s thriving east end — where modern luxury, everyday comfort, and incredible value meet in one unforgettable package. Set on a premium 42' x 112' lot, this 3+1 bedroom stunner features a rare double car garage and a driveway that easily fits 2 oversized vehicles. Step inside and feel instantly at home in the warm, inviting atmosphere. The main floor offers a bright and elegant living room, a modern kitchen with ample counter space and stylish finishes, plus a convenient powder room and garage access for added ease. Upstairs, enjoy a layout built for real life — 3 spacious bedrooms, including a primary suite with a luxurious 3-piece ensuite with his and her vanity and walk-through walk-in closet. A second 3-piece bathroom serves the remaining bedrooms in comfort and style. The walkout basement features a finished 1-bedroom studio suite with a full 3-piece bathroom — perfect for extended family, guests, or a private workspace. The main floor deck offers elevated views over the peaceful, family-friendly neighborhood. Only 9 mins to Rockwood Conservation Area & 13 mins to Guelph Lake Conservation Area 10 mins to Guelph General Hospital. Quick access to Hwy 401. Two excellent schools just 2 minutes away. Whether you're starting a new chapter or upgrading your lifestyle, 274 Watsons Parkway North offers it all: space, style, location — and a price that makes it all possible. But be warned — once you step inside, you might never want to leave. (id:59911)
RE/MAX Excellence Real Estate Brokerage
206 - 810 Scollard Court
Mississauga, Ontario
Nestled in the heart of Mississauga at 206- 810 Scollard, this meticulously crafted 2-bedroom + 2 full washrooms +den suite offers the perfect blend of convenience, style, and resort-style living. Just steps from major box stores, community services, highways, and transit, you'll enjoy effortless access to everything you need -- and when you're ready to unwind, your south- and west-facing wraparound balcony welcomes you with room for patio furniture and lush greenery, all without waiting for an elevator. Inside, 9-foot ceilings and oversized windows flood the space with natural light, highlighting upgraded engineered hardwood floors and a modern chefs kitchen complete with a center island, built-in cooktop, microwave, wall oven, dishwasher, and in-suite laundry. The large den is perfect as a third bedroom, guest retreat, or home office, accommodating both a bed and traditional office furnishings. This isn't your typical condo: adjacent to a retirement residence, the building boasts two fully equipped gyms (including a rehab-style studio), an industrial kitchen for large-scale cooking or events, and a Garden Room dedicated to plant care. Pamper yourself at the on-site personal spa and grooming studio (with owner discounts), or choose from five distinct dining venues -- from a cozy pub to a retro 50s diner -- without ever leaving home. Additional conveniences include 24-hour concierge service, private shuttle, underground parking with visitor stalls, and a generous storage locker. When its time to play, indulge in a full-service bowling alley, movie theatre, saltwater pool with lift, games room, billiards lounge, craft kitchen, art studio, library, and tranquil gardens with BBQ areas and quiet nooks for reading or reflection. Enjoy the ultimate in flexible, all-in-one urban living. (id:59911)
Exp Realty
5951 Stonebriar Crescent
Mississauga, Ontario
Immaculately Maintained Semi-Detached Former Model Home in a Family Friendly Neighbourhood in a High Demand Area of Central Mississauga. Close To All Amenities, Heartland Town Centre, Square One, Parks, Transits, Schools, Grocery Stores, Banks, With Easy Access to Highways 401 and 403. This Home Boasts Gleaming Hardwood on Main Floor with Rounded Wall Edges, High Ceiling and Dual Entry to Basement. This Beautiful Home Was Recently Updated in May 2025 with Freshly Painted Walls Throughout, Newly Renovated Modern Eat-In Kitchen That Boasts Quartz Counter with Fridge, Stove, Over-the-Range Microwave and Dishwasher. The Bright Open-Concept Layout Connects The Living, Dining and Kitchen Areas for Easy Living and Entertaining. Roughed In Central Vacuum. Professionally Finished Basement With Family Room, Fireplace, Waterproof Vinyl Plank Flooring, Roughed In Bathroom And w/o to A Private Backyard with Mature Fruit Trees, Perfect for Family Gathering and BBQs. Upstairs Has Three Gorgeous Bedrooms, Including a Spacious Primary Suite Which Features a Relaxing Sitting Area, 9 Ft Ceiling, 5-piece Ensuite and Walk-In Closet. Two Additional Bedrooms Share An Immaculate 3-piece Bathroom With Brand New Vanity For Convenience and Comfort For The Entire Family. You Do Not Want to Miss Out On This Stunning Home. Your Clients Will Not Be Disappointed. Schedule An Appointment and Show With Confidence. (id:59911)
Century 21 People's Choice Realty Inc.
3523 Post Road
Oakville, Ontario
A beautiful contemporary town home set adjacent to a large park and future school. This elegant 4 bedroom, 5 bathroom (2697 sq ft) townhome showcases large windows, an open plan living areas and high ceilings and 4 finished levels, with a generous amount of space for everyday living, hosting and relaxing. Taking advantage of natural light, the great room and dining room are filled with light, thanks to the extra large windows. The upstairs bedrooms and unique 3rd floor loft area with patio offering wonderful natural light as well. Soft grey hardwood on main floor and 2nd floor hallway. Smooth ceilings on main floor. 9 ft ceilings on main and 2nd floor with a finished basement and bathroom. Modern profile trim and doors, dual zoned air distribution system with 2 smart thermostats and stained oak stairs from basement to 2nd floor. 4 floors of finished living space, parking for 3 vehicles, excellent North Oakville location in a new area minutes from shopping centres, top rated schools, surface roads and 407/403/QEW. Kitty corner to the new Northeast Oakville High school (2026 opening) at Burnhamthorpe Road & Sixth Line. Wonderful family area to call home. (id:59911)
Ipro Realty Ltd.
