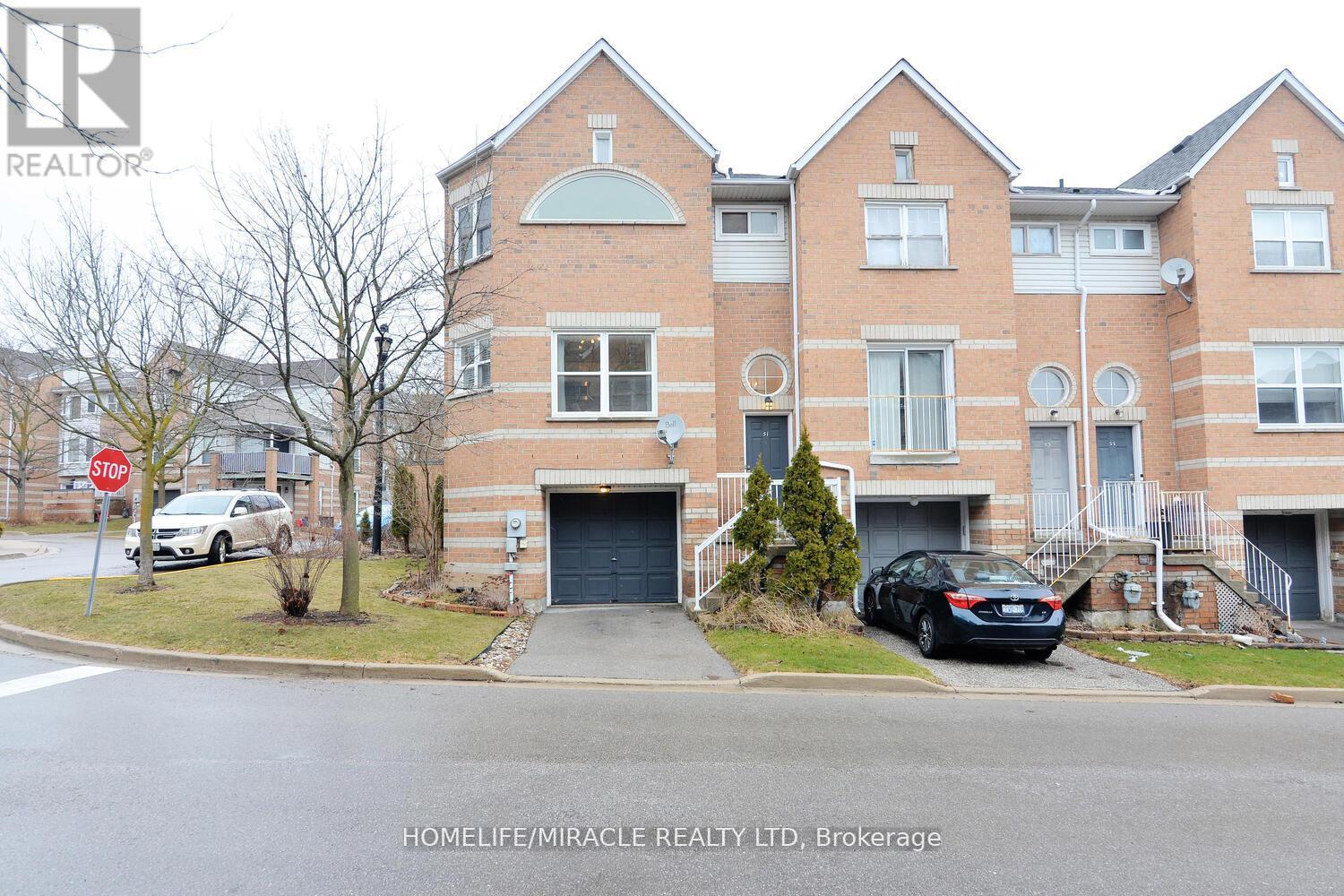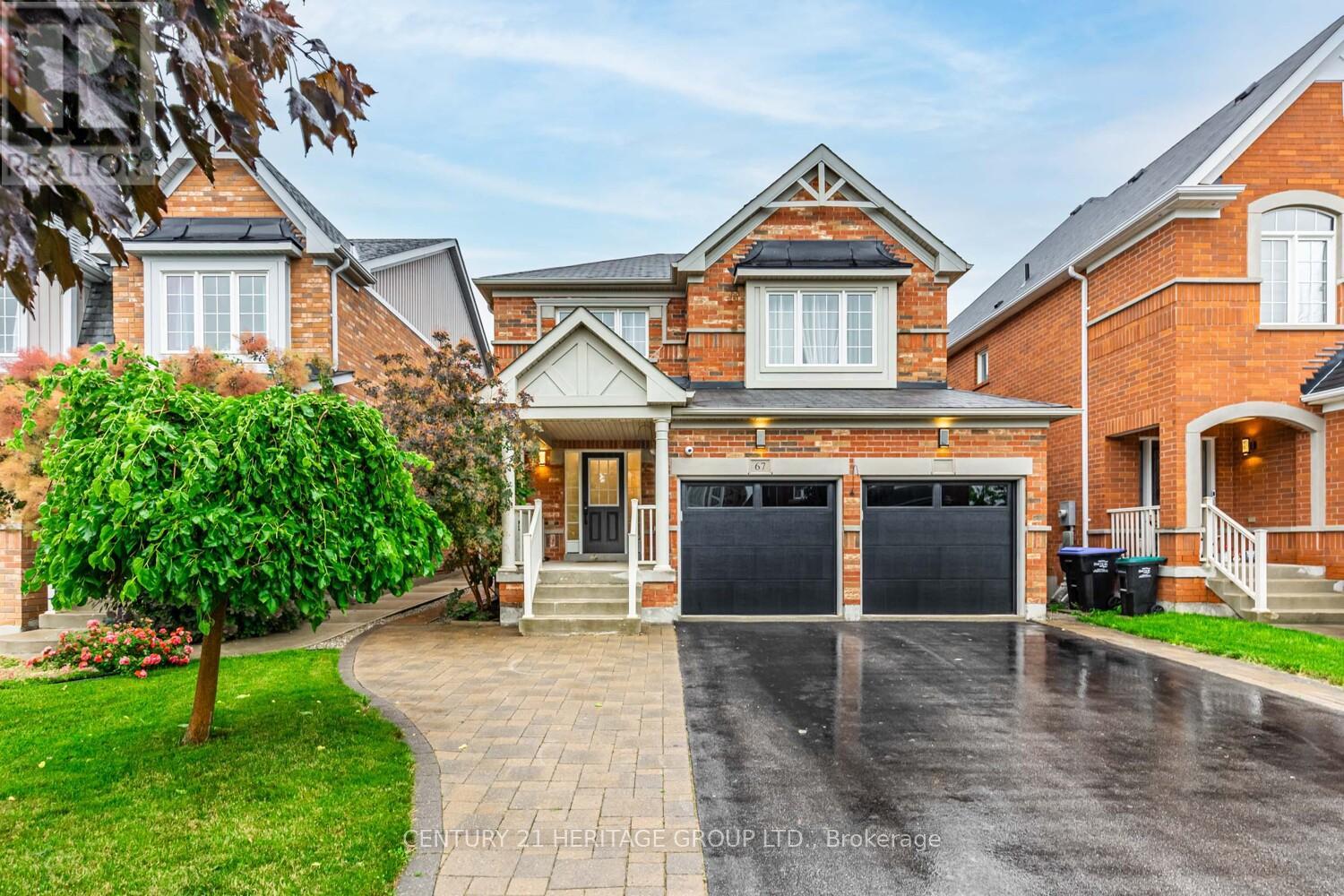24 Alan Williams Trail
Uxbridge, Ontario
Welcome to 24 Alan Williams Trail in Uxbridge, a beautifully maintained 3+1 bedroom, 3 bathroom townhome offering modern comfort and style. Boasting a spacious open-concept layout with 9-foot ceilings, hardwood floors throughout, and upgraded motorized blinds. The ground level features a versatile den ideal for a home office or extra bedroom. The sunlit second floor includes a cozy living, dining, and family area with a walkout to the balcony. The sleek kitchen showcases stainless steel appliances, granite countertops, a centre island breakfast bar, and modern cabinetry. A laundry room adds convenience. The primary bedroom impresses with a walk-in closet, 5-piece ensuite with double sinks and a separate shower, and its own private balcony. Also highlighted on this upper level are two additional bedrooms, one with a walk-in closet and a shared 4 piece bathroom. Complete with a double car garage, this home sits on a quiet, family-friendly street close to schools, parks, shopping, dining and transit. **EXTRAS Listing contains virtually staged photos of 3 bedrooms** (id:59911)
Sutton Group-Admiral Realty Inc.
1006 - 38 Honeycrisp Crescent
Vaughan, Ontario
Welcome to Mobilio by Menkes. East Tower! This bright and spacious 1 Bedroom + Den suite features a highly functional layout and a sunny south-facing balcony with unobstructed skyline and highway views. Designed for modern living, the open-concept space includes a sleek kitchen,in-suite laundry, and ample natural light. Perfectly located just steps from IKEA, major hotels, Vaughan Metropolitan Centre, TTC subway, and key highways offering unmatched connectivity. Enjoy a vibrant lifestyle surrounded by top-tier amenities like Dave & Busters,Walmart, YMCA, and a short drive to Cortellucci Vaughan Hospital. Urban luxury meets everyday convenience in this dynamic and growing community.This building, only 2 years old, features state-of-the-art amenities such as a 24-hourconcierge, party room, fitness centre, lounge area, and guest suites. (id:59911)
Royal LePage Your Community Realty
1808 - 9205 Yonge Street
Richmond Hill, Ontario
Beverly Hills Residence" In The Heart Of Richmond Hill, Walking To Hill Crest Mall, Restaurants, Groceries, Cafes, And Much More, With Public Transit At Your Doorstep. 1 Bedroom + Den ,Laminate Throughout, Open unobstructed view Granite Counters, S/S Appliances, . Amenities Include Yoga Studio, Fitness Gym, Billiards, Indoor/Outdoor Pool, Sauna, Cinema Room ,Party room and many more. **EXTRAS** S/S Fridge, Stove, Dishwasher, B/I Microwave & Hood Fan, Stacked Washer/ Dryer, All Existing Window Coverings, All Elf's. 1 Parking , 1 LockerIncluded (id:59911)
RE/MAX Hallmark Realty Ltd.
1005 - 5 Buttermill Avenue
Vaughan, Ontario
Welcome to Transit City 2 a thoughtfully designed 2-bedroom, 2-bathroom condo offering modern finishes and a smart, open-concept layout perfect for both everyday living and entertaining. Enjoy bright south-facing views that fill the unit with natural light throughout the day. The sleek kitchen flows seamlessly into the living and dining area, making great use of the efficient floor plan. Located in the heart of the vibrant Vaughan Metropolitan Centre, you're just steps from the TTC Subway, Viva transit, and surrounded by an abundance of amenities. Walk to restaurants, cafés, and entertainment options including Cineplex, Dave & Busters, and La Paloma. Minutes from big box retailers like Walmart, Costco, and Winners, and close to Vaughan Mills and Highway 400/407 for easy commuting. Experience convenience and city living at its finest in this master-planned community. (id:59911)
Royal LePage Signature Realty
99 - 51 Brandy Lane Way
Newmarket, Ontario
Bright,Beautiful,Updated Move-In Ready End Unit 3 bedroom 3 washroom Townhouse (Like a semi Detached ) with Finished basement with separate entrance with very low maintenance.Steps To Yonge St Shops,Restaurants,Go & Public Transit,Schools,Park & More. Spacious Floor plans(1435 Sq Ft+ Fin Bsmnt),L Shaped Living/Dining Room With A W/O To Deck & Fenced Landscaped Yard,Updated Kitchen, Master 4 Pce Ensuite & His/Her Closets, Garage Entrance Into The Bsmnt And Lots Of Guest Parking Steps From The House.Updates Incl Many Windows replaced in 2018,Roof 2018,Water Softener and 4 Stage RO System along with hot water tank owned(2021),Backyard Interlocking and flower bed 2021,Fence 2023, Front Porch 2021 (Railing Replaced), Quartz Kitchen countertop 2025,Powder room washroom and master bedroom washroom 2024 and 2025, Central Vacuum as is. Near to Mulock Park(A 16-acre green oasis set under a gorgeous tree canopy in the heart of urban Newmarket at the corner of Mulock Drive and Yonge Street.Mulock Park will be a four-season hub for recreational activities ranging from active exploration to peaceful retreat, and encompassing artistic expression, historic education and reflection), Biggest house in Neighbourhood with lowest maintenance in Whole NewMarket. Status Certificate available. (id:59911)
Homelife/miracle Realty Ltd
Main - 92 Tupper Street W
New Tecumseth, Ontario
Spacious Main Level Of Legal Duplex Located Within The Desirable Community Of Alliston! Situated On A Massive 54 x 165 FT Lot, This Property Provides 2 Large Bedrooms, 1 Full Bathroom, 2 Parking Spaces On The Driveway, & Approximately 900 Sq Ft Of Living Space! Open Concept Layout Provides Spacious Kitchen, Living, & Dining Areas! Large Windows Provide Tons Of Natural Light! Spacious 4-Piece Bathroom! Shared Use Of The Massive Backyard Provides An Awesome Exterior Space! Shared Laundry! Close Proximity To Schools, Parks, Shopping, Highway 400, Hospital, Honda Plant, Baxter Plant, & Much More! Tenant To Pay The Cost Of 70% Of All Utilities Required On The Premises. (id:59911)
RE/MAX Experts
9 Kentledge Avenue
East Gwillimbury, Ontario
Welcome to 9 Kentledge Ave... Built in 2024! This stunning 1-year-old semi-detached home features 4 spacious bedrooms, 4 bathrooms, and over 2200 Sqft and a bright open-concept layout with 9-ft ceilings. Freshly painted with pot lights and hardwood floors on the main level. The custom kitchen boasts quartz countertops and stainless steel appliances. The primary suite includes a spa-like 4-piece ensuite and walk-in closet. No sidewalk means extra parking and great curb appeal. Ideally located near parks, GO Transit, Hwy 404, and more. (id:59911)
RE/MAX Gold Realty Inc.
603a - 10 Rouge Valley Drive W
Markham, Ontario
Discover This Elegant, Resort Like, 1-Bedroom, 1-Bath Unit In The Upscale York Condos. Featuring High Ceilings And An Open-Concept Design. This Modern Unit Boasts A Stylish Kitchen With Quartz Countertops And Built-In Appliances. Enjoy The Contemporary Ambiance With Pot Lights And A Chic Paneled Wall In The Primary Bedroom. Relax On Your Private Balcony With A Serene View Of The North Courtyard. Convenience Is Key With Public Transit Right At Your Doorstep, And A Short Walk To An Array Of Restaurants, Shops, And Cineplex. Easy Access To Hwy 7, 407, And 404 Ensures Smooth commuting. The Building Offers 24-Hour Concierge Service With Many Amenities, And Your Unit Includes One Parking Space And A Storage Locker. (id:59911)
Royal LePage Signature Realty
216 - 9441 Jane Street
Vaughan, Ontario
Located just north of Rutherford Road, this well-designed home offers a functional layout with 2 spacious bedrooms and a versatile den-perfect for a home office or easily converted into a third bedroom. The primary bedroom features two closets for ample storage. Enjoy the convenience of being within walking distance to schools, parks, vaughan mills, and public transit. TTC access just minutes away, with all essential amenities close by. (id:59911)
Homelife/miracle Realty Ltd
67 Acorn Lane
Bradford West Gwillimbury, Ontario
Welcome to this stunning 4-bedroom detached home in the highly sought-after Summerlyn Village community of Bradford.This beautifully maintained, move-in-ready residence features an open-concept layout with hardwood flooring and pot lights throughout the main level. Freshly painted in June 2025, the home feels bright, clean, and inviting from the moment you walk in. The upgraded kitchen boasts a custom pantry, perfect for the modern family, and flows seamlessly into spacious living and dining areas. Enjoy the convenience of main-floor laundry with garage access, upgraded interior doors, and a custom-designed laundry room. The fully finished basement offers additional living space complete with pot lights and a bathroom. Exterior highlights include interlocked front and back landscaping, a large driveway with no sidewalk, and brand-new garage doors with openers. Ideally located within walking distance to parks, schools, shops, restaurants, the library, and the community centre and just minutes from Hwy 400.This is the perfect family home in an unbeatable location! (id:59911)
Century 21 Heritage Group Ltd.
10558 Bayview Avenue
Richmond Hill, Ontario
Located in the top-ranked Bayview Secondary School district, this immaculate 2,062 sqft end-unit townhome by Treasure Hill feels like a semi and sits on a premium corner lot with $$$ spent on upgrades. Bright open-concept layout with 10' ceilings on the main and 9' upstairs, and a chefs kitchen with extended cabinetry, an oversized granite waterfall island, and premium KitchenAid appliances. Enjoy designer lighting upgrades with pot light throughout, two private balconies (off the living room and primary bedroom), gas-line that goes out to the balcony with a BBQ and a spa-like ensuite with a frameless glass shower. Finished and insulated garage and above-grade basement area perfect for a home office. Nestled in one of Richmond Hills most sought-after, quiet, and enclosed neighbourhoods, steps to top schools, parks, transit, and minutes to Hwy 404/407, GO Train, shops, and Richmond Green Community Centre. Proudly maintained by the original owner - shows like new! (id:59911)
Keller Williams Empowered Realty
1005 - 5 Buttermill Avenue
Vaughan, Ontario
Welcome to Transit City 2 a thoughtfully designed 2-bedroom, 2-bathroom condo offering modern finishes and a smart, open-concept layout perfect for both everyday living and entertaining. Enjoy bright south-facing views that fill the unit with natural light throughout the day. The sleek kitchen flows seamlessly into the living and dining area, making great use of the efficient floor plan. Located in the heart of the vibrant Vaughan Metropolitan Centre, you're just steps from the TTC Subway, Viva transit, and surrounded by an abundance of amenities.Walk to restaurants, cafés, and entertainment options including Cineplex, Dave & Busters, and La Paloma. Minutes from big box retailers like Walmart, Costco, and Winners, and close to Vaughan Mills and Highway 400/407 for easy commuting. Experience convenience and city living at its finest in this master-planned community. (id:59911)
Royal LePage Signature Realty











