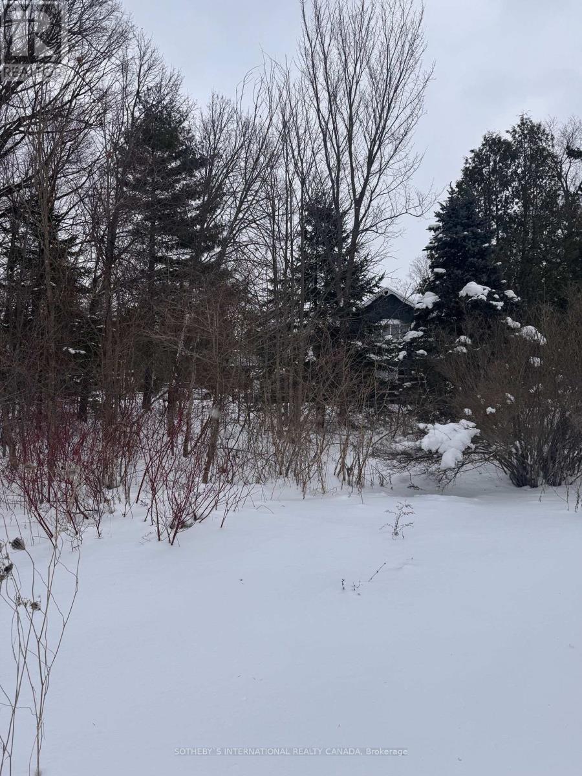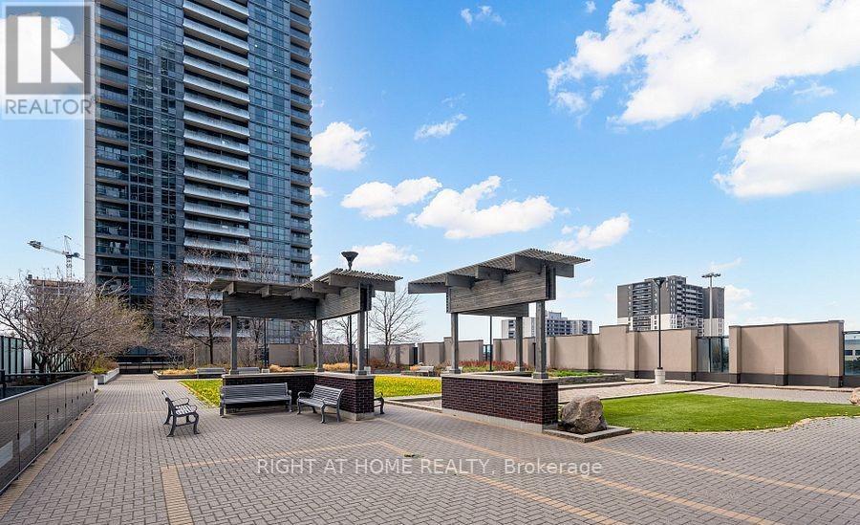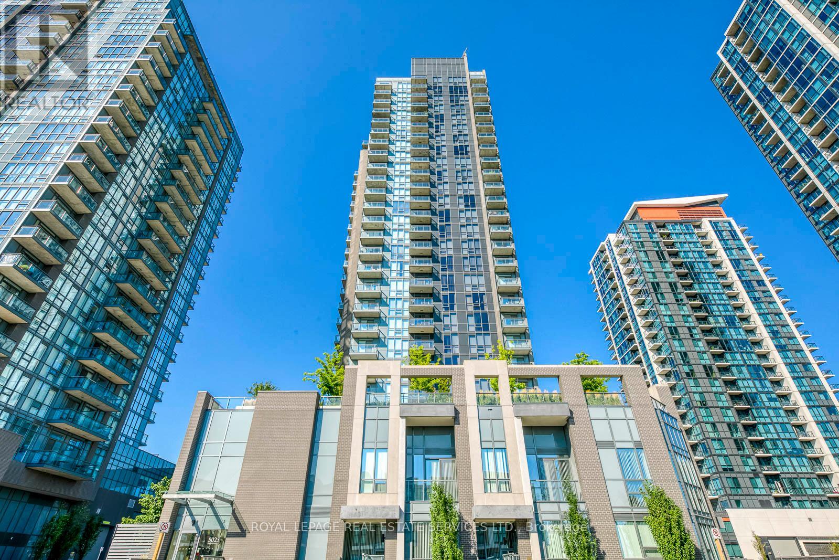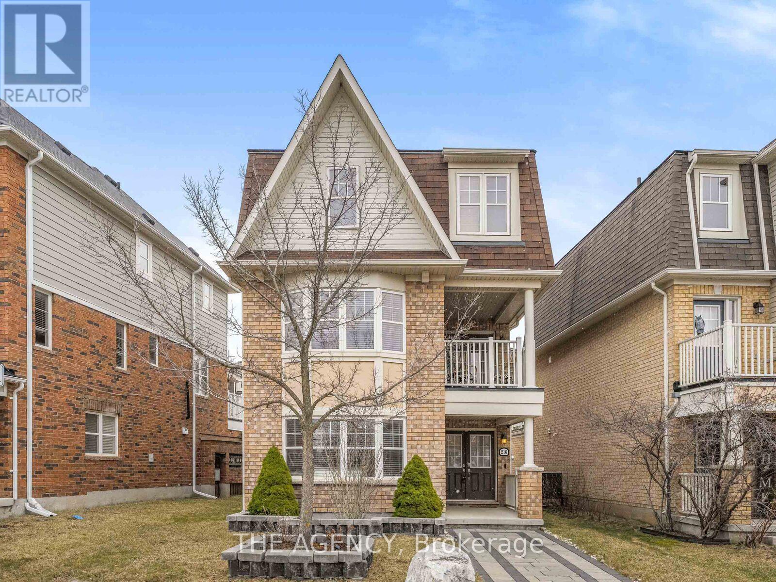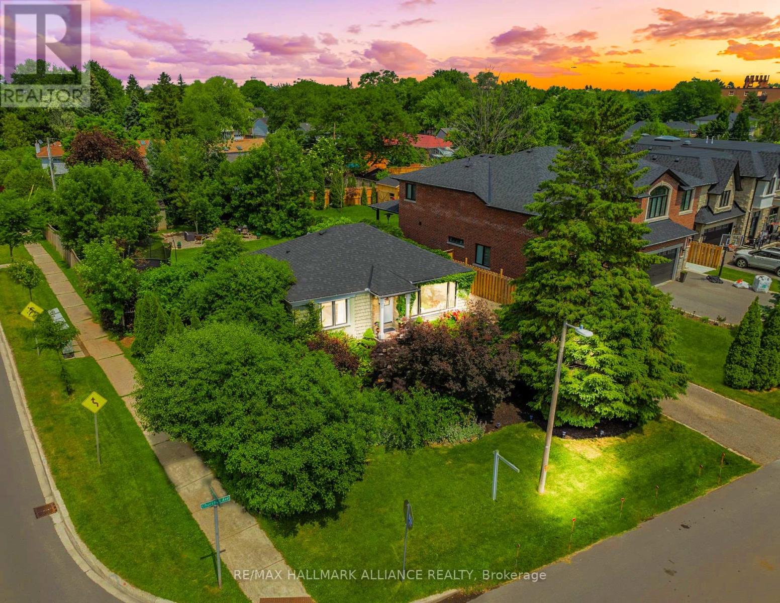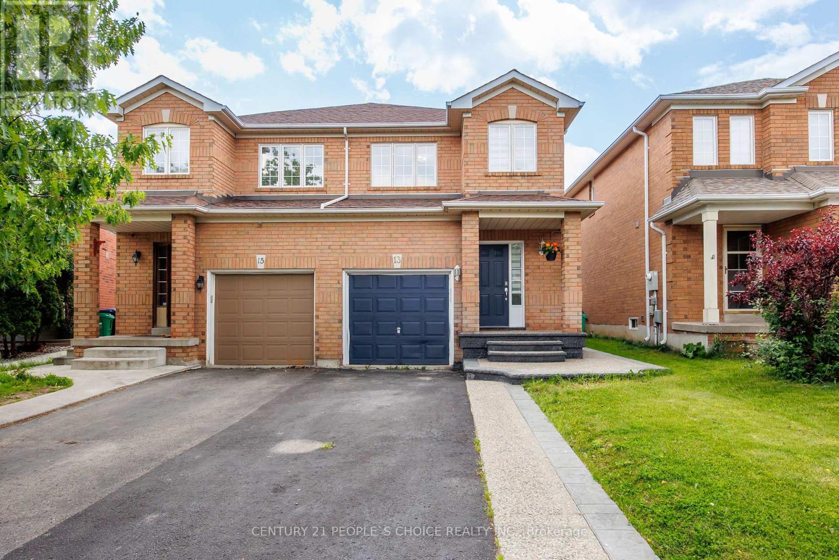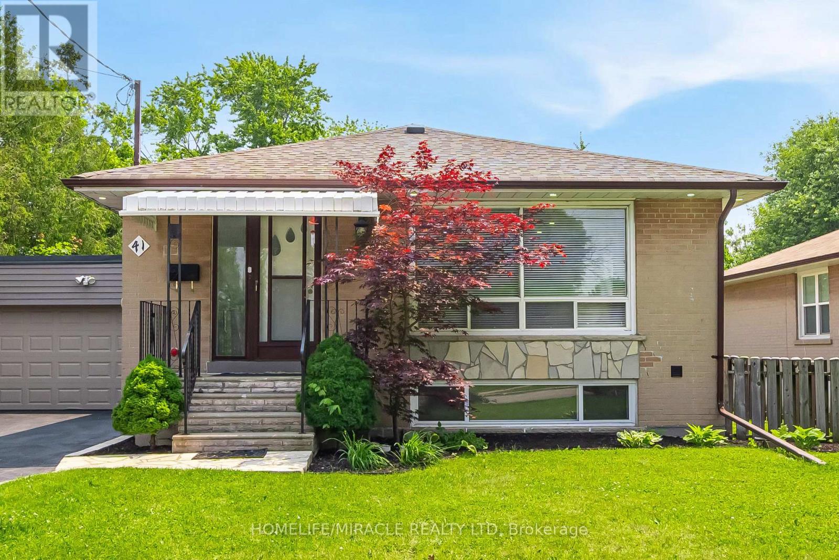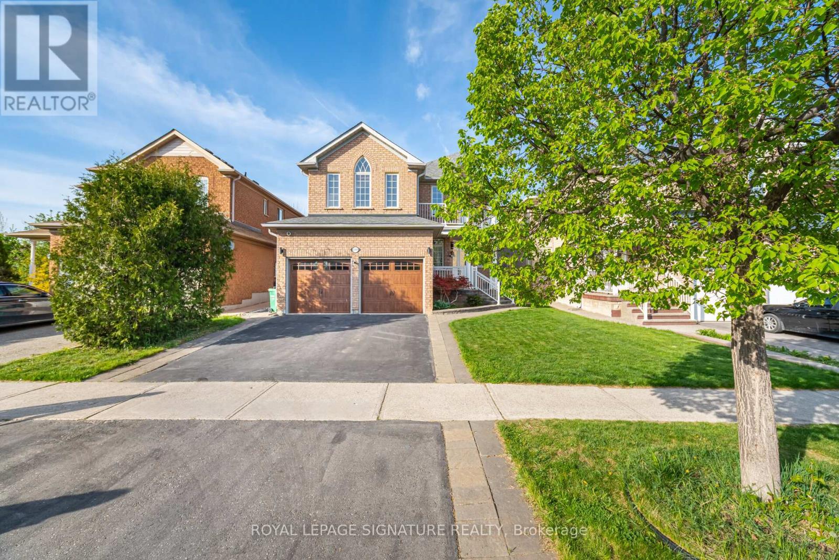39 Pine River Crescent
Mulmur, Ontario
Nestled in the heart of Pine River Valley Estates, this premier ski-in, ski-out lot offers an unparalleled opportunity to craft your dream home in a breathtaking natural setting. Surrounded by towering trees and pristine landscapes, this private oasis provides seamless access to the renowned Mansfield Ski Club, where you can carve fresh tracks down the slopes all winter long and ski right to your door! Beyond skiing, this exclusive community offers an array of year-round recreational activities. Spend summers perfecting your serve at the private tennis club, exploring scenic trails, or unwinding by the tranquil ponds and winding rivers that define the beauty of the valley. Located just one hour north of Toronto Pearson Airport, this coveted escape combines the serenity of nature with the convenience of urban accessibility. Whether you seek an active outdoor lifestyle or a peaceful retreat, this stunning property presents the perfect canvas for a custom-built home that blends luxury with the great outdoors. Here, the possibilities are endless, and the adventure begins right at your doorstep (id:59911)
Sotheby's International Realty Canada
2801 - 9 Valhalla Inn Road
Toronto, Ontario
Stunning Lower Penthouse1 Bedroom + Den with south east exposure with unobstructed view of Lake and Downtown Toronto and resort style amenities. Suite features 9-ft ceiling height, stylish laminate flooring, ensuite laundry with new washer and dryer (2022). Spacious Den can function as a 2nd Bedroom with glass sliding doors. Enjoy an open-concept kitchen with granite counter, breakfast bar, S/S appliances, and ample cabinetry. Sun-filled living area with walk-out to a private balcony. The primary bedroom offer floor to ceiling window and walk-in closet. Residents enjoy access to premium amenities like yoga studio, fitness room, indoor pool, sauna, yoga, guest suite, movie theatre, outdoor BBQ area, pet park, Party/Game Room and more. 24-hour concierge, secure parking, and unbeatable location near Hwy427/QEW/TTC, shops, dining, entertainment, great schools and Trillium Hospital. 1 Parking + 1 Locker Included. (id:59911)
Right At Home Realty
602 - 32 Tannery Street
Mississauga, Ontario
Welcome to Tannery Square, a clean, quiet, and well-managed boutique-style building in the heart of Downtown Streetsville! This spacious 1,012 sqft, 2-bedroom + den, 2-bathroom condo has been professionally painted and features in-suite laundry, a private balcony, and an underground parking spot. Set in an incredibly walkable location...you wont even need a car! You're just a short walk to the Streetsville GO Station, and steps from the Tannery/Crumbie bus stop, making commuting a breeze. Live surrounded by nature and community with four parks, including Streetsville Memorial Park, Streetsville Rotary Park, and Jon Clipperton Square, all within walking distance. Access a wealth of amenities such as shops, restaurants, pools, splash pads, sports fields, rinks, arenas, and picnic areas. This is your chance to live just steps from the charm and vibrancy of Streetsville Village. A must-see for anyone seeking space, location, and lifestyle! (id:59911)
Real Broker Ontario Ltd.
35 - 280 Melody Common
Oakville, Ontario
Welcome to this Luxury, fabulous and stunning 4 bedroom, 2.5 bathroom townhouse in River Oaks Community! Upgraded all the lighting fixtures in the house and installed zebra blinds on the first and second floors.Where modern aesthetics and comfort blend perfectly.The open-concept kitchen allows natural light to fill the entire space and cleverly leads to a separate dining area, making it ideal for entertaining guests. The stylish kitchen features a central island and opens up to a private terrace, perfect for enjoying outdoor dining.The cozy living room is bathed in natural light, creating a warm and inviting atmosphere, making it an ideal place to relax and gather.The second floor includes two spacious bedrooms that share a four-piece bathroom and a convenient laundry room, catering to the everyday needs of the family.The master bedroom loft is a true retreat, complete with a balcony, walk-in closet, and a luxurious five-piece ensuite bathroom, providing ultimate privacy and comfort.This townhouse is the perfect combination of style and functionality, making it your ideal home.The property is located near the core of downtown Oakville, with complete amenities and convenient access to major highways, public transportation, and GO train stations. (id:59911)
Homelife Landmark Realty Inc.
2107 - 5025 Four Springs Avenue
Mississauga, Ontario
Bright 2+1 Bedroom, 2 Bathroom Condo In The Heart Of Mississauga! Functional Layout With Spacious Living/Dining Area, Modern Kitchen With Stainless Steel Appliances & Granite Countertops. Primary Bedroom With Ensuite Bath & Walk-In Closet. Unbeatable Location Steps To Square One Shopping Centre, Supermarkets, Restaurants, Banks, And All Amenities. Excellent Transit Access Close To Hurontario LRT Line, Public Transit, And Minutes To Hwy 403, 401 & QEW. Ideal For Professionals Or Small Families! (id:59911)
Royal LePage Real Estate Services Ltd.
216 Magurn Gate
Milton, Ontario
Nestled in the highly sought-after Hawthorne Village on the Escarpment, this impeccably maintained home offers a perfect mix of comfort and convenience. The welcoming double-door entry leads into a bright and airy interior. The main floor showcases a nice size bedroom with a beautiful bay window that floods the space with natural light. The living and dining room combination opens to a private balcony, offering the ideal spot to relax or entertain guests. The spacious, eat-in kitchen also provides a walk-out to a large deck, perfect for enjoying meals outdoors or unwinding in a peaceful setting. Upstairs, the master bedroom is a true retreat, complete with a luxurious 4-piece ensuite that includes a separate standing shower for extra comfort and privacy. This home also boasts a number of standout features, including no sidewalk for hassle-free parking and stone pathway to to the house, a double-car garage, and two balconies to enjoy the outdoors. The main floor is equipped with a convenient laundry room and provides direct access to the garage. Situated close to top-rated schools, parks, shopping centers, and public transportation, this home offers both tranquility and easy access to all the amenities you need. (id:59911)
The Agency
1089 Churchill Avenue
Oakville, Ontario
Beautiful, renovated bungalow with loads of character on a large mature 1/4 acre corner lot in highly sought-after Kent Gardens, nestled between multi-million-dollar custom homes. A nature lovers oasis with brand new 7ft privacy fence. Fully renovated 3+1 bdrm, 2 full bath home in desirable College Park, in central East Oakville. Escape to a massive, private backyard, a serene, wooded retreat and entertainers dream with space for a pool, kids activities, large trampoline, private 3-story treehouse and firepit, perfect for smores. Muskoka-like setting with mature trees, stone features and dense greenery. Low maintenance, mature front and back perennial gardens (worth hundreds of thousands) bloom from spring to fall with vibrant color - no planting required. Custom stonework and millwork flow from the outside in, adding charm and unique finishes throughout. Stone-covered front entry opens to bright open-concept living/dining with large front-facing window, custom wood wainscotting, and beautiful built-in cabinetry. Eat-in kitchen features pantry, butler station, new flooring (2025), and walkout to tranquil stone patio sanctuary and 7 person (90+ jet) hot tub with gazebo. Main floor includes 3 spacious bedrooms and newly renovated 4pc bath (2025) with deep soaker tub. Finished lower level boasts large TV/rec room with gas fireplace, office space, exercise/play room, bedroom with slate/stone floors and brick feature wall, renovated laundry room with new appliances/sink, and bright 3pc bath with large walk-in shower (2024). Across the street from scenic ravine and tennis courts. Walk to Oakville Place, Oakville Golf Club, Sheridan College, Express GO Station, and top-rated schools. Only mins away from lakefront parks and marinas, and top notch dining & shopping! Live, build, add on, or keep as an Executive rental investment (recently rented @ $4200/mon + utilities, BEFORE further recent upgrades) - endless possibilities! A must-see! (id:59911)
RE/MAX Hallmark Alliance Realty
13 Melissa Court
Brampton, Ontario
Welcome to the highly sought-after community of Fletchers Meadow in Brampton! This beautifully maintained all-brick, 3-bedroom semi-detached home offers both charm and functionality, featuring a carpet-free and pet-free interior with hardwood flooring throughout and elegant tiles in the kitchen. The main floor is bright and inviting, enhanced by pot lights and a cozy gas fireplace in the living room, perfect for relaxing with family. The spacious master bedroom serves as a peaceful retreat, while the walkout deck provides an excellent space for outdoor entertaining. The finished basement adds valuable living space, ideal for a recreation room, home office, or guest suite. This home is freshly painted and has over \\$15,000 in recent upgrades, making it move-in ready for first-time home buyers. With no sidewalk, the property offers parking for three vehicles, including an attached garage. Ideally located near grocery stores, pharmacies, parks, bus stops, schools, trails, and the Cassie Campbell Community Centre, with just minutes to the GO Station, this home offers comfort, convenience, and exceptional value in a thriving neighbourhood. (id:59911)
Century 21 People's Choice Realty Inc.
41 Bradstock Road
Toronto, Ontario
Great Detached Bungalow In The Heart of North York Sits On A Large Private Lot Size of 64 X 120 Has Been Meticulously Maintained By The Owners. Plus Separate Side Entrance To The Finished Basement, Parking For 6 Cars On Driveway + 2 Cars Inside The Garage. Eat-In Kitchen Was Completely Re-Built With Light Oak Cabinets, Roll-Out Drawers, Includes All Appliances. Combination Liv/Din Rm W/Large Picture Square Window, Crown Moulding, Wood Floors, Freshly Painted Entire House With 3 Bedrooms Incl. Good-Sized Master, New Powder Room & 4 PC Bathroom With A Skylight On Main Level, Sep. Entrance To Basement W/Bright Fully Finished Rec Room W/Above-Grade Windows Plus Newly Installed Porcelain 12x12 Tiles Attached With 3 pc EnSuite Washroom & Pantry Kitchen. Besides 2 Bedrooms With Good Size Kitchen & Laundry. Tankless Hot Water Heater (2023) & Furnace (2025) owned (No Rental equipment's). Potlights exterior & interior throughout the house. Great Potential For Investors & First Time Home Buyers To Live In The Centre Of Toronto. Well Connected To New Finch West LRT, HWY 400 & 401. Close To Schools, Shopping, Plaza, TTC At The Door Step & Many More Amenities To List. (id:59911)
Homelife/miracle Realty Ltd
805 - 3577 Derry Road E
Mississauga, Ontario
Beautifully renovated 3-bedroom, 2-bathroom condo offering a bright open-concept layout, modern pot lights, new flooring, and a spacious private balcony. The updated kitchen features elegant stone countertops and contemporary finishes, perfect for everyday living and entertaining. This well-maintained unit provides generous living space for the entire family. All utilities are included in the monthly condo fee (excluding internet), adding convenience and value. Located just minutes from Pearson International Airport with easy access to Highways 401, 427, and 409. Close to public transit, schools, shopping, and dining. A stylish, move-in-ready home in a prime location. (id:59911)
Revel Realty Inc.
7289 Magistrate Terrace
Mississauga, Ontario
Welcome to this upgraded 4-bedroom, 4-bathroom detached home offering 2,416 sq. ft. of move-in ready living space. Featuring a double door entry, elegant oak staircase, and security system (with Google nest security camera, lock and doorbell),this home boasts over $100k in upgrades. Major improvements include- Roof (2014), garage door with wood-grain finish (2016), furnace, A/C, and hot water tank (all replaced in 2019), attic insulation upgrade for energy efficiency (2019), WiFi-enabled Nest thermostat and smoke alarm (2020),Gas BBQ hookup in the backyard, and new asphalt driveway (2023), Front porch railings, New carpet in the family room(2025).The gourmet eat-in kitchen is the heart of the home, complete with granite countertops, all new stainless-steel appliances, ample cabinetry, and a spacious breakfast area overlooking a private, fully fenced backyard. The front and back lawn is paved with interlocking and well managed with 3 zone sprinklers. The professionally finished basement (2021) includes a modern 3-piece bathroom & Kitchen rough-in adding extra functional living space. The spacious primary bedroom features a walk-in closet, while the main floor offers added convenience with a laundry room that includes garage access. Additional highlights include pot lights and fresh, neutral paint throughout. Located in a sought-after, family-friendly neighborhood with easy access to Hwy 407, 410, and 401, plus proximity to grocery stores, parks, and top-rated schools like St. Marcellinus and David Leeder Middle School. (id:59911)
Royal LePage Signature Realty
85 Buttonwood Avenue
Toronto, Ontario
Nestled on a quiet street in an established neighbourhood adjacent to The Junction and Baby Point, this spacious and versatile 4-bedroom, 4-bath semi offers the perfect blend of character, functionality, and value. Zoned as a duplex and featuring a mostly finished basement, it presents an ideal opportunity for families seeking room to grow and/ or investors looking to maximize income potential. Thoughtfully laid-out interior with generous principal rooms, a full bathroom on every level, and plenty of natural light throughout. The cozy porch faces a tranquil park setting directly opposite, allowing for calming evenings. The fully fenced backyard is great entertaining and relaxing for all seasons. Enjoy the best of West Toronto living with top-rated schools, vibrant shopping and dining on your doorstep, easy access to transit, Scarlett Woods Golf course and proximity to major highways all at a fraction of the price of neighbouring communities.This is more than a home its a smart investment in lifestyle and location. (id:59911)
Royal LePage Signature Realty
