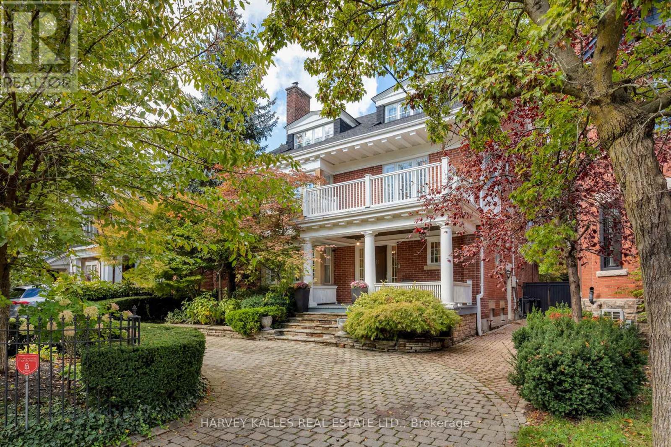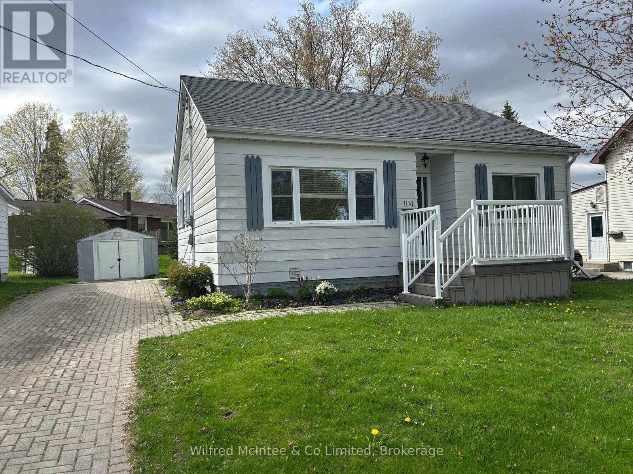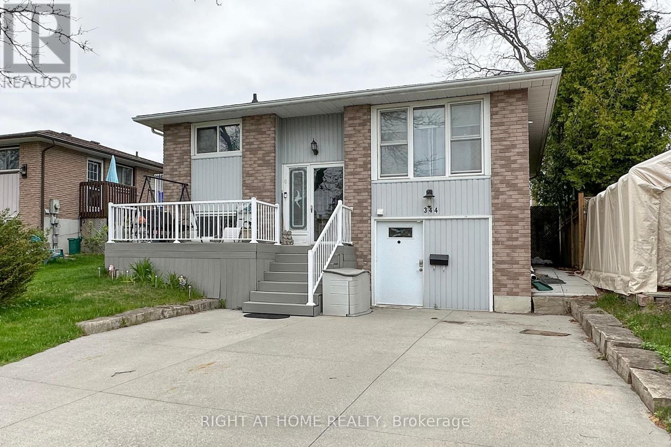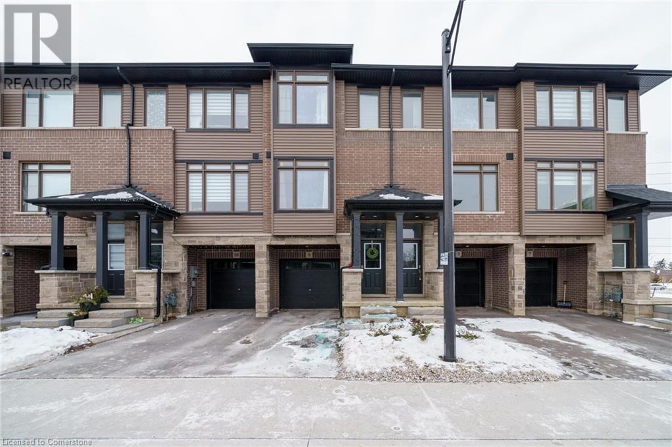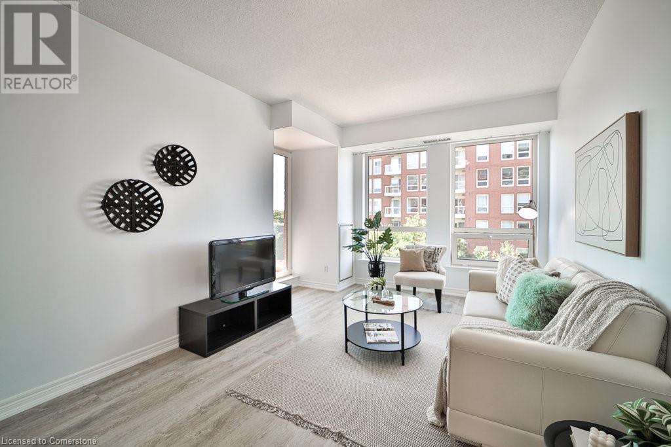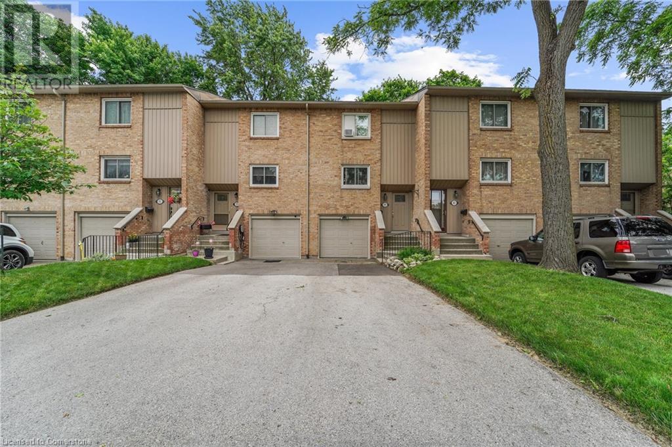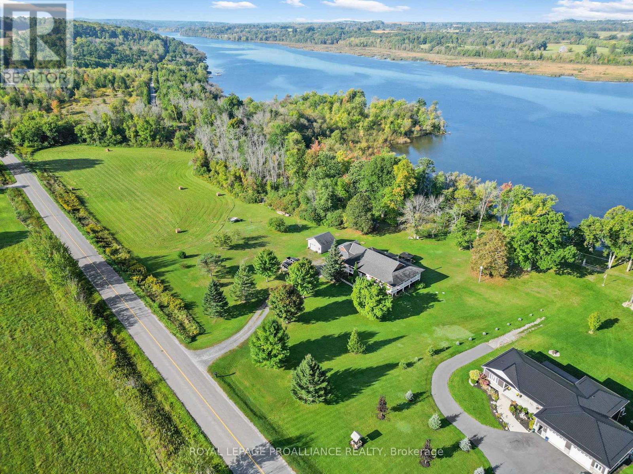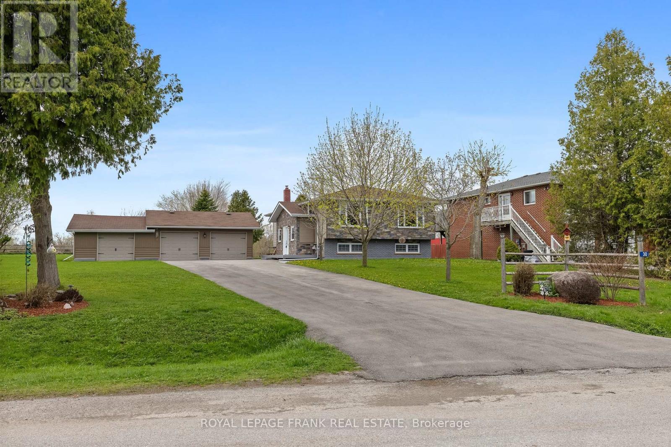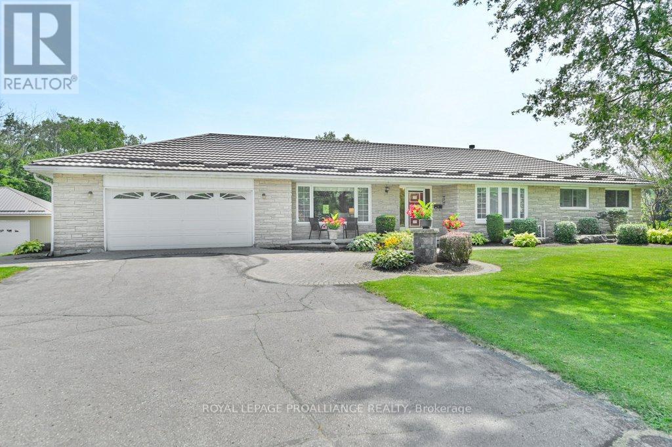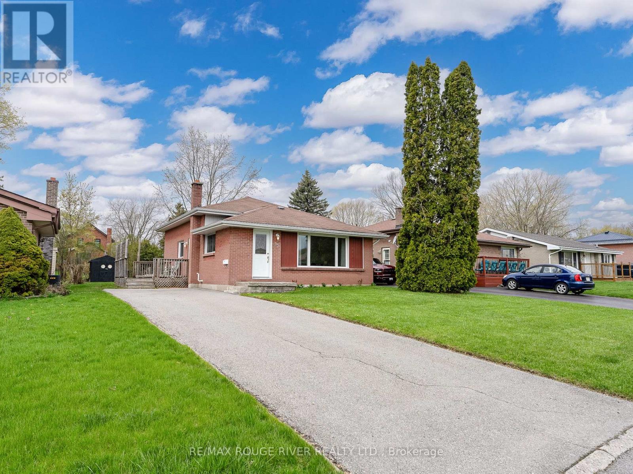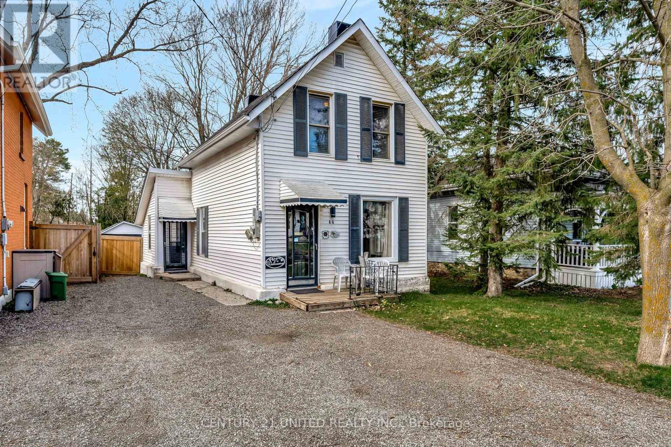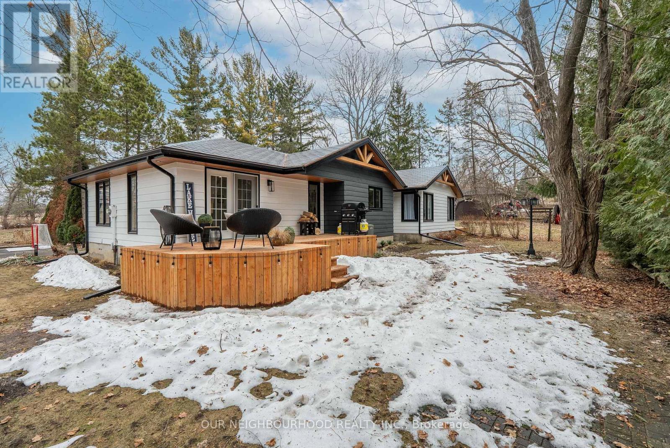8 Binscarth Road
Toronto, Ontario
Classic North Rosedale family home embodies graciousness and grandeur where elegant architectural design blends with meticulous restoration and modern finishes, creating exceptional living space. Formal living and dining rooms, with their high ceilings, wood-burning fireplaces, plaster crown moldings, leaded pane glass windows and French doors, create a perfect for memorable entertaining. Impressive gourmet kitchen, equipped with top-of-the-line appliances, custom cabinetry, and a charming breakfast area. For more casual gatherings, the family room seamlessly connects to a covered porch. Primary suite offers a relaxing retreat, featuring spacious walk-in dressing room and luxurious marble ensuite bath. Completing the private accommodations are 2 additional bedrooms, office, and convenience of second-level laundry, along with 3 bedrooms on the third level. The lower level adds even more value with a playroom, nanny's room, exercise room, and ample storage cellar. Exquisitely landscaped gardens, mature trees, and sparkling pool accented by wrought iron arbors create a magical paradise. The homes prime location near schools, parks, shopping, and public transit further enhances this truly unique opportunity. OLPH and Whitney School district. Tenant pays for all utilities, snow and garden maintenance. 1 year minimum lease. House is unfurnished and available immediately **EXTRAS** Please note some photos are virtually staged. Property is also for sale $8,800,000 (id:59911)
Harvey Kalles Real Estate Ltd.
104 Mcgivern Street W
Brockton, Ontario
Welcome to this cozy and charming bungalow, offering the perfect blend of comfort and convenience. Home features an inviting eat-in kitchen, living room, two bedrooms, and a 4-piece bath. The open basement offers ample storage space and includes laundry facilities, making organization a breeze. With gas-forced air heat and central air, this home ensures year-round comfort. Enjoy the ease of maintaining this property. Ideally located, its just a short distance to the hospital, parks, and all the amenities that Walkerton has to offer. Come take a look and make it yours today! (id:59911)
Wilfred Mcintee & Co Limited
702 - 73 Arthur Street S
Guelph, Ontario
Craving outdoor space? Check out 73 Arthur St, Unit 702 a sleek interior with over 1000sqft of living space paired with a jaw-dropping 1,285 sq ft wraparound terrace! Comes with ONE underground parking spot. This downtown Guelph lease screams modern living 2 generous bedrooms, 2 baths, and in-suite laundry for ultimate convenience, all tied together with an open-concept layout blending style and ease. The cozy living area is perfect for chilling or hosting, but the terrace is the real MVP: a massive 1,285 sq ft outdoor escape where you can BBQ, sip morning coffee, or soak up the sun with stunning Guelph views. Available June 1st, this is your chance to lock down a prime spot in a hot location. Plus, enjoy Metalworks top-notch amenities for that perfect mix of luxury and convenience. Live it up with these condo perks. Unwind in the cozy library, sip cocktails in the speakeasy entertainment room with a swanky bar, or host epic dinners in the party room with a chef's kitchen and large dining table. Step outside to 2 terraces with BBQs and fire pits for chill nights, plus pet washing stations for your furry friends. Just steps from downtown gems, restaurants, Sleeman Centre, River Run Centre, VIA, and GO train/bus station luxury meets fun in the heart of it all. (id:59911)
M1 Real Estate Brokerage Ltd
37 Bradley Boulevard
Clarington, Ontario
Perfect for Multi-Generational Living! Welcome to this thoughtfully designed, move-in-ready home in Mitchell Corners, offering space, style, and versatility for every stage of life. Main House Features: Step into the stunning updated kitchen, complete with quartz countertops and backsplash, dovetailed drawers & soft-close cabinets, pot drawers, and a massive centre island with breakfast bar. A built-in beverage centre and microwave make entertaining effortless. The kitchen is a chefs dream, featuring a 48" 6-burner KitchenAid gas stove, a gorgeous hood fan, and a sleek 42" flush-mount KitchenAid fridge.The bright main floor office is ideal for those working from home, while the open concept family and dining rooms provide the perfect space to gather and unwind after a long day. Retreat to the luxurious primary bedroom, where you'll find a spa-like ensuite with a large shower and a relaxing soaker tub. An additional bonus room off the primary bedroom offers flexibility to be used as a nursery, gym, dressing room, or private retreat. 3 additional bedrooms complete the main house. Additional Living Spaces: The basement suite offers its own separate double-door entrance, quartz counters with a breakfast bar, a spacious bedroom, and an office or den that could easily serve as a second bedroom. Upstairs, the loft apartment features a comfortable one-bedroom layout with a three-piece bathroom perfect for guests, extended family, etc. Outdoor Oasis: The expansive yard is designed for entertaining, complete with an above-ground pool surrounded by a durable composite deck. Theres plenty of space left over for kids, pets, or outdoor gatherings. It's an entertainers dream! Don't miss the opportunity to make this multi-generational dream home yours! (id:59911)
Coldwell Banker 2m Realty
344 Kensington Crescent
Oshawa, Ontario
****This Is A Special Property With A Lower Unit Which Is Already Set Up For A Person With Physical Mobility Issues, In A Wheelchair. It Has A Separate Entrance Thru The Garage To A Separate One Bedroom Unit, Wheelchair Accessible. The Washroom Has A Shower Stall You Can Roll Into, There Is A Hoyer Lift In The Large Bedroom That Lifts And Takes You To The Livingroom That Has A Gas Fireplace Which Makes It Very Cozy. It Has A Galley Kitchen With Loads OF Cupboards And The Laundry Room Is Just Outside The Unit For Convenience. The Furnace (For Extra Safety)Has A Device, If The Device Above The Furnace Senses Smoke It Shuts Of The Furnace And Air Flow Allowing An Extra 45 Mins To Escape. Entry To Lower Unit Has No Stairs Or Ramp, It Is Flat. Both The City And Fire Department Checked Out This Unit When Reno'd. Main Floor Offers A Bright Kitchen With A Wak-Out To A Deck And Backyard. This Main Floor Also Offers An Illuminating Livingroom And 3 Good-Sized Bedrooms. The Deck off The Kitchen Takes You To The Backyard Patio. The Home Has A Double Concrete Driveway & Is Located In A Great Central Neighborhood, 5 Mins To 407, 10 Mins To 401,Shopping And Transit Very Close. There Is A Wooded Area With A Walkway Close By Adding To This Home's Unique Area. There Are Leafguards On This Home.. Come See This Very Special Unique Home!!!!!!!!!!!!!!!! (id:59911)
Right At Home Realty
120 Court Drive Unit# 9
Paris, Ontario
Welcome to #9 - 120 Court Drive, a stunning 3-storey townhouse in the charming town of Paris, built in 2023 and offering over 1,200 sq. ft. of modern living space. This beautiful home features three bedrooms with 2.5 bathrooms, including a primary suite with a luxurious 3-piece ensuite. The kitchen boasts quartz countertops, a subway tile backsplash, stainless steel appliances, and access to a large terrace—perfect for entertaining or relaxing. The main floor features an open-concept layout with 9-foot ceilings, while the second floor offers 8-foot ceilings. Laminate flooring runs throughout, adding a sleek and modern touch, with the convenience of main-level laundry. The basement flex room provides additional space for a home office, gym, or family room, with access to the backyard and inside entry to the garage. Situated in a sought-after neighborhood, this home blends style, functionality, and comfort, offering direct access to amenities and highways, making it the perfect place to call home. (id:59911)
Right At Home Realty
252 Homewood Avenue Unit# Main
Hamilton, Ontario
Desirable Kirkendall neighbourhood. Beautiful renovated one bedroom apt. Newer bath, kitchen, floors, open backyard (shared). One parking spot. Walk to Locke Street, shopping and close to 403. (id:59911)
RE/MAX Escarpment Realty Inc.
115 Charlton Avenue Unit# 3
Hamilton, Ontario
Cozy and spacious 2 bedroom apartment. Newer hardwood floors, 4 piece bath, newer kitchen. Quaint shelving, skylight, huge terrace, 2 balconies. Will be fully painted. Absolutely no disappointments. Walk to shopping, restaurants, entertainment and highway access. Coin operated laundry on site. RSA. (id:59911)
RE/MAX Escarpment Realty Inc.
60 Old Mill Road Unit# 505
Oakville, Ontario
Welcome to this stunning 2-bedroom + Den, 2-bathroom condo in the heart of Old Oakville! Perfectly situated with a serene view of 16 Mile Creek. This bright and airy home offers everything you need for modern living. In one of Oakville’s most desirable neighborhoods. Enjoy the comfort of 2 large bedrooms. Each filled with natural light and designed for relaxation and privacy. 2 full 4 PC Bathrooms perfect for everyday convenience and luxury. The bonus den offers a flexible space to suit your needs. Whether it’s a home office, guest room, or creative studio, the choice is yours! Step out onto your private balcony. Enjoying the picturesque views of 16 Mile Creek. It’s the perfect spot for morning coffee or unwinding after a long day. With large windows throughout. This condo is bathed in natural light, creating a warm and inviting atmosphere. Enjoy the convenience and security of underground parking. With easy access to your unit. Located just steps away from the GO Station. Highway access, and the best shopping and entertainment Old Oakville has to offer. Whether you’re commuting or enjoying a night out, everything you need is right at your doorstep. This neighbourhood is known for its charming streets, historic architecture, and vibrant community. Enjoy walking along the waterfront. Exploring boutique shops. Or dining at some of the best restaurants in town. Just minutes from your new home. Schedule your private viewing today. Discover all the reasons why this could be your next home! (id:59911)
Keller Williams Complete Realty
79 Fonthill Road
Hamilton, Ontario
Welcome to 79 Fonthill Rd! A 3 bedroom townhouse located in a very family friendly neighbourhood right across the street from the park! The main level features an open concept with hardwood floors, a spacious living room, kitchen with plenty of cupboard space, a gas fireplace and a walkout onto the deck leading you into the backyard! The basement has the convenience of a walk in garage entrance! Featuring a rec room, 2 piece bathroom and laundry.Conveniently located near the Linc, Red hill Valley Parkway, parks, schools, grocery stores and more! (id:59911)
Exp Realty
194 Rustic Trail
Kawartha Lakes, Ontario
A charming family cottage on Four Mile Lake, cherished and nourished by the same family since 1955 and now offered for sale for the first time! 110 ft of prime clean waterfront with breathtaking western sunsets. Hard bottom great for swimming, and deep water of the dock suitable for large boats. Wade in water for the kids to swim too, best of both worlds. The cottage is 900 sqft and has 3 bedrooms, a powder room, a full kitchen with dining area, and a spacious living room with a stone wood burning fireplace. Two walkouts to a newly installed deck overlooking the lake. Plenty of fun perks outside like horseshoe pits, firepit, BBQ, hammock, and a real wood burning sauna that transforms into a bunkie to sleep extra guests! The detached garage is a great workshop and storage space. There is also a shower in the garage. Over a half acre lot with mature trees providing valuable privacy. Road maintained year round and the snowmobile trails are easily accessible! Septic system installed in aprx 2010, roofs aprx 2022, deck aprx 2023. Fully furnished, including the water toys and tools in the garage. Turn key and ready for a new family to enjoy for generations! (id:59911)
Royal LePage Kawartha Lakes Realty Inc.
154 - 301 Carnegie Avenue
Peterborough North, Ontario
Elegant Bungalow Garden Home in Peterborough's North End. Downsize in style without sacrificing quality in this beautifully finished 3 bedroom + office bungalow backing onto a beautiful finished patio. Located in a sought-after north-end community, this home features hardwood floors, cathedral ceilings, and open-concept great room. The modern kitchen offers a large island, stainless steel appliances, and flows into spacious dining area with walkout to a private deck-perfect for summer dining with tranquil views. The main floor features your primary suite which includes a spa-like en-suite, main floor laundry access and additional den/bedroom. Downstairs, the bright basement adds a large family room, two additional bedrooms, and full bath. Additional storage is found in the utility room, as well as a workshop for the hobbyist. Enjoy a double-car garage, low -maintenance living, and nearby walking trails, the river and everyday amenities-all in one of Peterborough's most desirable communities. (id:59911)
Century 21 United Realty Inc.
750 Baltic Drive
Selwyn, Ontario
DESIREABLE RURAL ENCLAVE JUST NORTH OF THE ZOO KNOWN AS VILLAGE MEADOWS. THIS CUL DE SAC LOCATION BOASTS MATURE TREES, NANTURAL GAS, SPACIOUS LOTS AND IS IN MOVE IN CONDITION. OFFERING SPACIOUS PRIMARY BEDROOM (WAS 2 ROOMS) WITH HARDWOOD FLOORING AND DOUBLE CLOSET, UPDATED MAIN FLOOR BATH, COZY MAIN FLOOR FAMILY ROOM, SEPERAT LIVING ROOM WITH HARDWOOD FLOORING, PATIO DOOR OFF KITCHEN TO DECK/BACK YARD. NICELY UPGRADED LOWER LEVEL FEATURES 3RD BEDROOM WITH EGRESS WINDOW INSTALLED, NEWER 3 PC BATHROOM AND MODERN REC ROOM. GAS FURNACE AND AIR CONDITIONER 2018, 100 AMP BREAKER SERVICE WITH 40 AMP PANEL IN THE TANDEM DEPTH GARAGE. (id:59911)
Stoneguide Realty Limited
236 Friendly Acres Road
Trent Hills, Ontario
Welcome to this rare gem on the Trent River, a beautifully maintained 3+1 bedroom, 3 bath bungalow nestled on over 5.9 serene acres with private river frontage. This property offers the perfect blend of country charm, modern comfort, and incredible versatility for multigenerational living or income potential. The main level features a bright open concept living and dining area with large windows that frame picturesque views of the river and surrounding greenery. The spacious kitchen includes ample cabinetry and walkout access to a large deck perfect for entertaining or relaxing as you take in the peaceful setting. Three generous bedrooms on the main floor includes a primary suite with a private 2-piece ensuite and walkout to deck. A fully finished lower level offers a separate entrance, large rec room, additional bedroom, bathroom, ideal for in-law accommodations or extended guest. Enjoy the tranquility of nature with mature trees, and over 292 feet of waterfront to kayak, fish, or simply unwind by the water. With plenty of space for gardens, hobbies, or even a small hobby farm, this property offers endless lifestyle possibilities. Located just minutes from town amenities, you'll love the privacy without sacrificing convenience. This is a one-of-a- kind opportunity to live, work and play in a riverside retreat. (id:59911)
Royal LePage Proalliance Realty
30 Druan Drive
Kawartha Lakes, Ontario
Welcome to your dream retreat just 10 minutes from Port Perry! This meticulously maintained 3+1 bedroom, 3 full bathroom home sits on a beautifully landscaped 0.88-acre double lot on a quiet street with views of Lake Scugog right across the road. Enjoy the serenity of having no rear neighbours and the convenience of a nearby boat launch and marina less than 5 minutes away. Inside, the bright and spacious layout features a kitchen with quartz countertops, a gas fireplace on each level, and a primary suite with a 3-piece ensuite. The finished basement with its own separate entrance offers great in-law or income potential, boasting large above-grade windows and its own gas fireplace. Outside, a long driveway accommodates up to 14 vehicles and leads to a detached 3-car garage complete with hydro and a wood stove perfect for hobbyists or extra storage. Entertain or relax on the composite deck and patio with a gas BBQ hookup, surrounded by nearly an acre of private, peaceful property. Additional features include 200-amp service, a long list of recent upgrades, and a quiet lifestyle just moments from the water. Simply move in and enjoy. This one checks all the boxes, don't miss it! (id:59911)
Royal LePage Frank Real Estate
201 Northern Avenue
Trent Lakes, Ontario
Welcome to your maintenance-free dream home a custom ICF built 2020/2021 bungalow offering 1,848 sqft per floor of refined living space and an incredible outdoor lifestyle. Set on a beautifully 5.5 acre landscaped property with a spring-fed pond complete with a waterfall, beach area, and patio this is the ultimate staycation home. Step through the front door into a spacious foyer with a 2-piece powder room, laundry and bright home office. The heart of the home is the open-concept kitchen, living, and dining area, featuring quartz countertops, high-end cabinetry, and top-tier appliances. Walk out from the dining room to a cozy 13' x 13' screened-in room, ideal for relaxing summer evenings. The living room, anchored by a propane fireplace, flows into the primary suite a true retreat with serene pond views, a walk-in closet, and a luxurious 5-piece ensuite with a custom oversized shower. The fully finished walkout basement offers even more space to unwind, with a large rec room and built-in wet bar, 2 additional bedrooms, a 4pc bath, home gym, and utility/storage room. Walk out to the patio and enjoy breathtaking views of the pond and expansive backyard. This home was built for ease and comfort, featuring full ICF construction, a metal roof, on demand hot water tank and in-floor heating in the spacious 30' x 30' attached garage. 200 amp, wired for welder & air compressor, spa package. Enjoy covered porches front and back, a wrap-around driveway, RV or boat parking lot space and low-maintenance landscaping with ample green space for kids, pets, or hosting friends. Located on a municipally maintained paved road with school bus service, public boat launch down the street giving full access to the Trent Severn Waterway, community centre all walking distance. 15 minutes from Bobcaygeon and Buckhorn! (id:59911)
Ball Real Estate Inc.
77 Brookside Street
Cavan Monaghan, Ontario
Discover the perfect blend of village charm and modern comfort in this inviting 3 bed, 3 bath, 2-storey townhome. Step inside and feel instantly at home; freshly painted (2025) with neutral tones and featuring stylish, durable vinyl plank flooring (2025) on the main floor. The functional eat-in kitchen provides lots of natural lighting, ample space for casual dining and daily life, and is complete with stainless steel appliances. Walkout from your Dining room to a blissful patio setting overlooking the backyard backing onto greenspace. The layout flows comfortably into a living area perfect for family time or relaxing evenings, complemented by a convenient 2pc powder room. Upstairs features three comfortable bedrooms; the primary bedroom offers a private 4-piece ensuite bathroom, while an additional 4-piece bathroom serves the other two bedrooms. Expand your living space in the finished basement, which features durable vinyl flooring and offers valuable extra room; ideal for a home gym, rec room, home office, or play area. The Basement walk-out leads directly to your patio within the fully fenced backyard, seamlessly blending indoor and outdoor living, offering your family private space for summer BBQs, gardening, or simply unwinding. Your property backs directly onto scenic walking trails, offering tranquility and easy nearby access to explore nature right from your neighbourhood. Embrace the Millbrook lifestyle; being just moments away from the charm of the historic downtown, local shops, cafes, the Cavan Monaghan Community Centre, and within walking distance to Millbrook/South Cavan Public School. Commuting is easy with convenient access to Highway 115, connecting you effortlessly to Peterborough, Durham Region, and the GTA. It's the affordable, move-in-ready, inviting family home you have been searching for, all within the sought-after village of Millbrook. (id:59911)
RE/MAX Jazz Inc.
6 Hilton Place
Belleville, Ontario
6 Hilton - Where Luxury Meets Lifestyle Step into pure elegance at this meticulously maintained 4 + 1 bedroom, 4-bath home - perfectly positioned on one of the largest, most sought-after lots in the neighborhood. 2,433 sq ft. above grade (main floor & second floor combined), and 1,067 sq. ft. basement level. Completely upgraded throughout, this home boasts rich hardwood floors, freshly painted interiors, and a layout designed for effortless living and entertaining. Upstairs offers four generously sized bedrooms, while the finished lower level adds incredible flexibility for guests, work, or play. But the true showstopper? The resort-style backyard - your own private staycation oasis! Featuring a saltwater pool (9 feet deep), landscape lighting throughout the entire property, in-ground sprinklers front and back, and an impressive outdoor cabana with a cozy fireplace and a separate pool house-ideal for relaxing or entertaining. The entire yard is professionally landscaped, and a private putting green adds a playful, luxurious touch your guests will love. Experience the sophistication of Belleville's coveted West End, this home is set on a prestigious cul-de-sac within one of the city's most desirable subdivisions. The location is incredibly convenient -just minutes to Highway 401, only 15 minutes to CFB Trenton, and under 10 minutes to the Bay Bridge for easy access to Prince Edward County. This is the home where memories are made. (id:59911)
Royal LePage Proalliance Realty
142 Old Madoc Road E
Belleville, Ontario
Welcome to 142 Old Madoc Road, a custom bungalow with an attached double-car heated garage and a detached 32 x 40- 12' high- metered separate garage. This property, situated on almost 5acres, features a backyard with an inground pool and is nestled along the Heritage Trail. Additionally, a portion of the land can be severed from the property. Inside, you'll find three bedrooms, two bathrooms, and two living rooms. The home also boasts a kangaroo roof, beautifully landscaped surroundings with a paved driveway, and a generator backup for added peace of mind. The fantastic patio out back is perfect for entertaining while enjoying the pool, and the covered front porch is ideal for sitting out and having a morning coffee. Located just 10 minutes from Belleville and Highway 401, this picture-perfect home offers both convenience and charm. A beautiful home that must be seen! (id:59911)
Royal LePage Proalliance Realty
7 Union Street
Havelock-Belmont-Methuen, Ontario
Welcome to 7 Union Street, Havelock - a beautifully cared for two-storey home in a lovely neighbourhood with small town charm. This home has 3 bedrooms, 1.5 bathrooms, large, energy efficient windows (2024), an updated main bathroom and newer main level flooring. Inside the front door you are greeted by an inviting living room, and a dining room that leads to a spacious kitchen. You'll enjoy the convenience of a side entrance, with a bright mud room to store boots and coats, with direct access to the attached garage and deck area. Outside, get ready to enjoy warm summer breezes on your private deck and roasting marshmallows in the backyard. It's only a short walk to local amenities and a quick 30 minute drive to Peterborough. If you are a first time home buyer, downsizer, or looking for a great home on a small town street, this could be just what you've been waiting for! (id:59911)
Royal LePage Frank Real Estate
12 Warren Road
Quinte West, Ontario
Welcome to 12 Warren Rd! This delightful all-brick 3 level back split home is nestled amongst a peaceful neighbourhood and would be the perfect place to call home. With 3 bedrooms and a full bathroom on the second floor, this property offers spacious and comfortable living. The bright kitchen features a walkout to a charming side yard, ideal for outdoor gatherings, while the inviting living and dining area showcase beautiful hardwood flooring. The partially finished basement includes a roomy recreation room, a convenient 2-piece bathroom, and a laundry area with easy access to the backyard. This is a fantastic opportunity for you to own a wonderful home, all while being close to amenities, the 401, and RCAF. Don't wait, seize this opportunity today! Furnace Replaced 2024!! (id:59911)
RE/MAX Rouge River Realty Ltd.
440 - 5427 Young Street
Hamilton Township, Ontario
Unwind and relax year round in this thoughtfully re-imagined, special and soulful retreat. This light and bright 2 bedroom, 2 bathroom waterfront home offers lofted, beamed ceilings, custom trim and architecturally interesting details and finishes that are both chic and relaxed at the same time. The open concept main living space leads out to the patio overlooking the lake - where the sunsets need to be seen to be believed! The living room, anchored by a Scandinavian-inspired fireplace is open to the large kitchen with an oversized island that doubles as a dining spot, an abundance of storage and built-in oven and cooktop. Downstairs, the living space is expansive with high ceilings, an open common space featuring a custom bunk bed, custom desk, laundry space, a 5 piece bath with freestanding tub and 2 walk-out bedrooms.Just 20 minutes from the 401 and an hour east of the GTA, this property is accessible and worry-free. Enjoy the 4 season recreational activities at your doorstep, away from the hustle and bustle of the city.Other features of note include: ICF foundation, in-floor heating in basement, built-in bluetooth speaker in ceiling upstairs, foam insulation, propane hookup for bbq, armour stone landscaping and more! (id:59911)
RE/MAX Rouge River Realty Ltd.
44 Elgin Street
Kawartha Lakes, Ontario
Welcome to 44 Elgin Street in the heart of Lindsay - a charming 1.5 storey home that's full of potential and perfect for those craving a mix of character, space, and flexibility. This property offers a deep, fully fenced backyard (198 ft) that's ready for family BBQ's, campfires, gardening, or letting the kids (or dogs) run free. A detached 1.5 car garage, plus two additional sheds offer ample storage for tools, toys, and maybe even that future she-shed or workshop you've been dreaming of. Inside, you'll find a cozy living room with a walk-out to the deck - perfect for your morning coffee or winding down by the wood-burning stove on cooler evenings. A separate dining room makes entertaining easy, while the main floor bedroom offers flexibility as a guest room, office, or playroom. There's also a 3-piece bath and main floor laundry. Upstairs, you'll find two additional bedrooms and a 4-piece bath. Whether you're a first-time buyer, downsizer, or someone who simply loves small-town living with a big backyard, this home checks the boxes. Located close to parks, schools, and all of Lindsay's downtown charm. This home has been pre-inspected. Immediate possession available! (id:59911)
Century 21 United Realty Inc.
194 Snug Harbour Road
Kawartha Lakes, Ontario
Nestled in the sought-after waterfront community of Snug Harbour, this beautifully updated home offers the perfect blend of modern comfort and lakeside charm. Featuring 4 + 1 bedrooms, 2 bathrooms, and an expansive living room, this home provides ample space for both relaxation and entertaining. The newly renovated kitchen is a true showpiece, boasting sleek finishes, brand-new appliances, and generous storage. Thoughtful upgrades throughout include new windows, updated bathrooms, new flooring, and a partially finished basement, offering additional versatile living space. Designed for both style and durability, the home is equipped with a long-lasting metal roof and an efficient electric heat pump furnace. Enjoy direct access to the water with your own dock for just $60 per year, and take advantage of the community's shared park with a low annual association fee of $100. Don't miss this rare opportunity to experience lakeside living at its finest. Schedule your private viewing today. (id:59911)
Our Neighbourhood Realty Inc.
