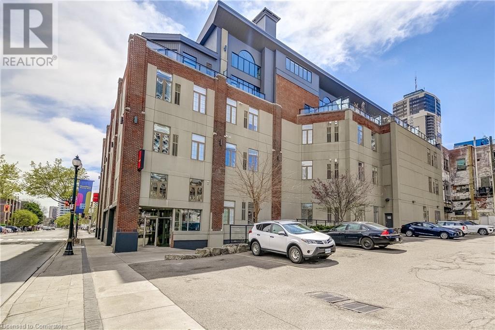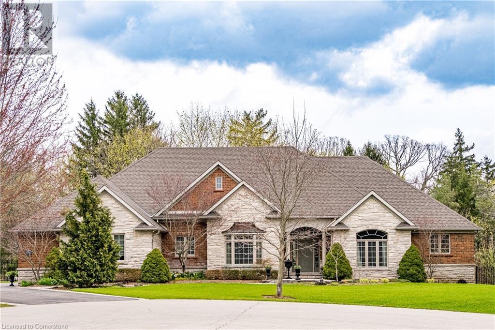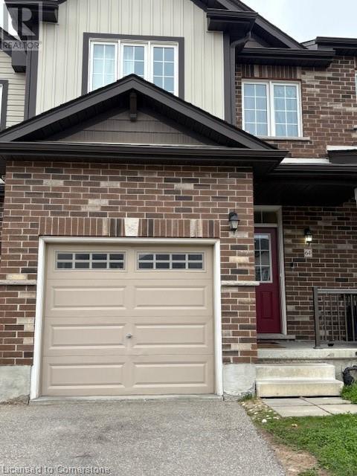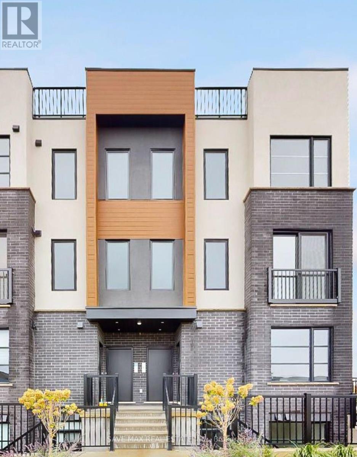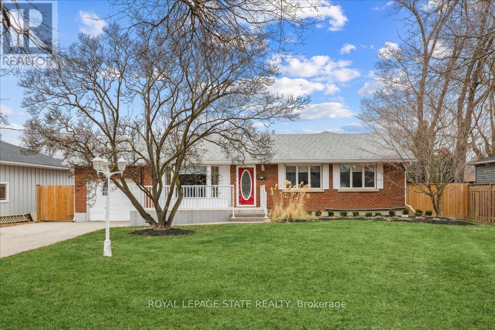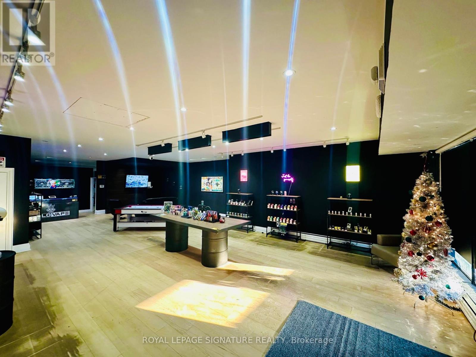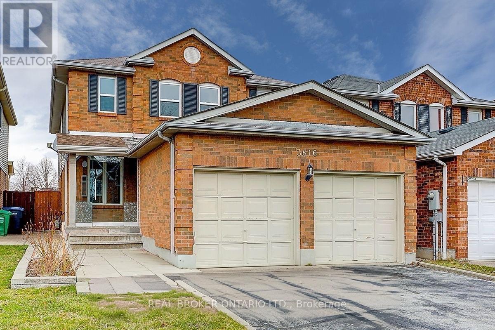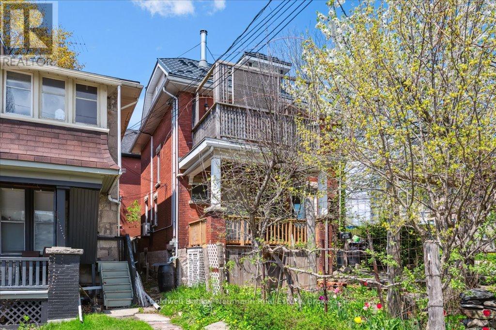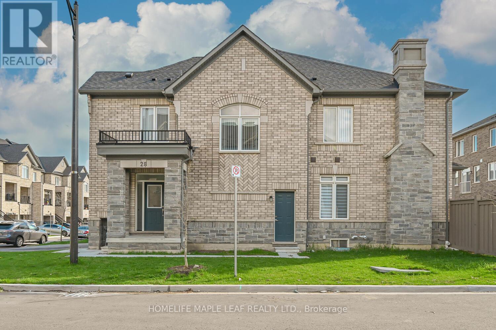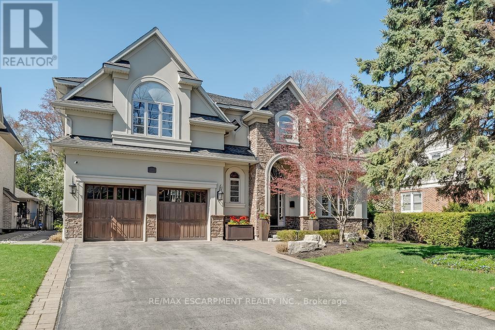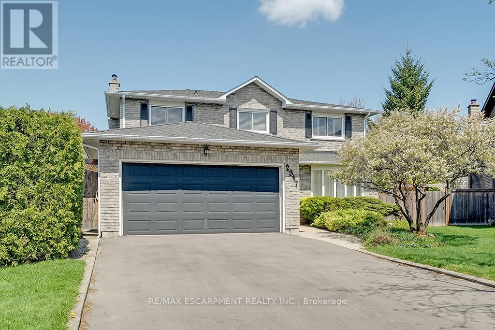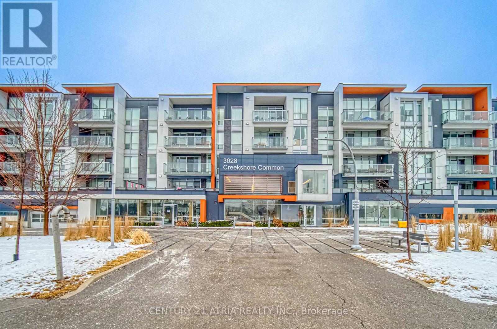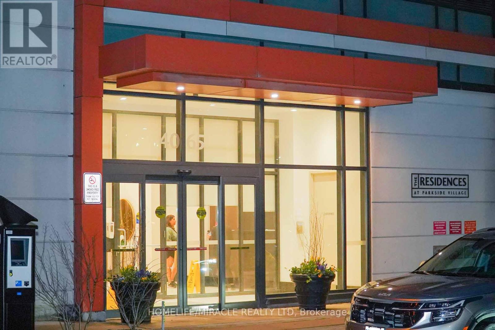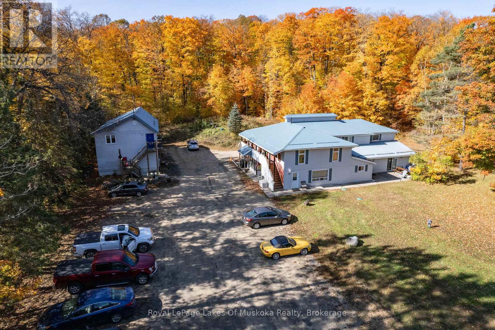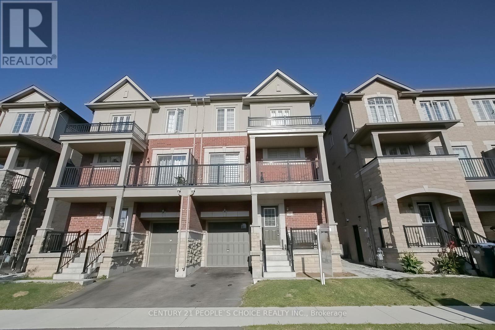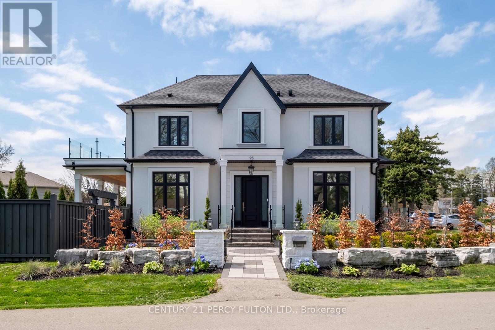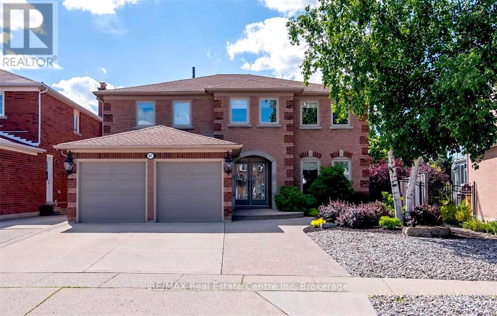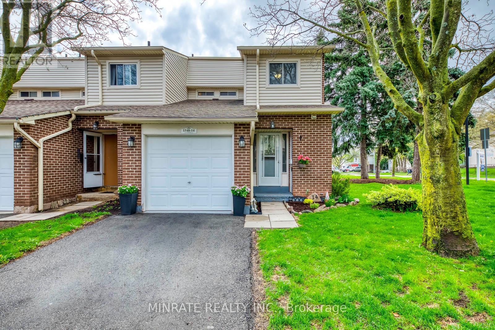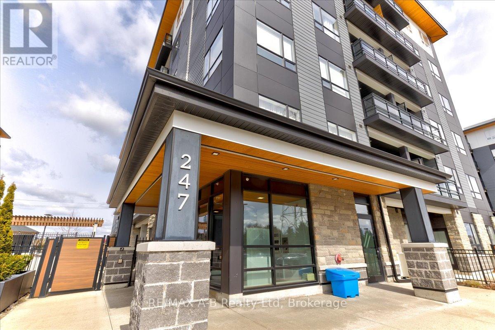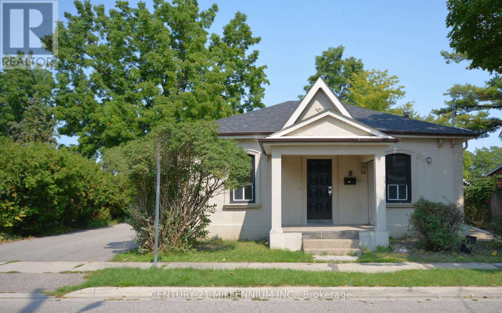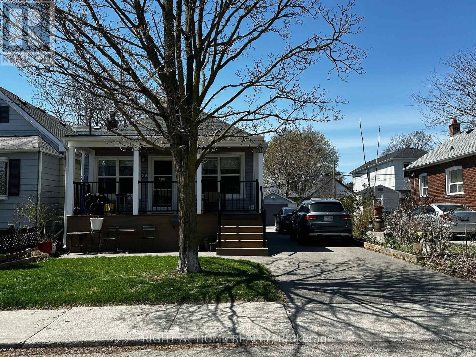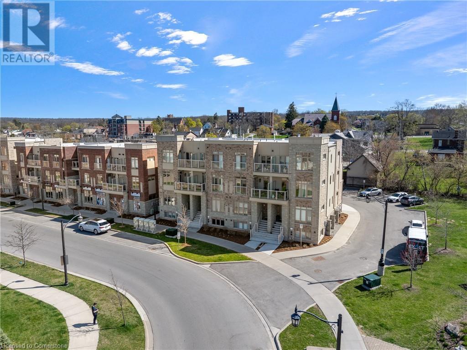80 King William Street Unit# 110
Hamilton, Ontario
TRENDY, 2 Bedroom, 2 Bath Condo at the Film Work Lofts on King William in the Heart of the City. Walk to the Downtown GO, Farmers Market, Bayfront & Hamilton's Vibrant Art & Culinary Scene. Steps to the Art Crawl & Super Crawl Festivities. Spacious 875 Sq Ft, Open Concept Floor Plan Features Soaring Ceilings & Exposed Ductwork, Kitchen with Stainless Steel Appliances & Granite Counters, Living/Dining Room, Primary Bedroom with Double Closets & 4-Piece Ensuite & 2nd Bedroom Ideal for Home Office or Guests. In-Suite Laundry. Storage Locker. Freshly Painted in Neutral Tones. Public Transit Just Steps Away & Parking Available in the Multiple Adjacent Lots. Must Be Seen to Appreciate this Truly Unique Space in the Thriving Urban Centre. Ideal for Young Professionals, First-time Buyers, Commuters & Investors Seeking Loft Living with Convenience & Style. (id:59911)
Royal LePage State Realty
27 Sun Avenue
Dundas, Ontario
Stunning executive bungalow custom-built by Neven Homes, nestled on a quiet court at the top of the Dundas Hill. This impressive home offers over 2,662 sqft of main floor luxury living plus an additional 2,400 sqft in the walk-out lower level, all on a premium lushly landscaped 89.99 ft x 260.14 ft pie-shaped lot. Step inside to soaring 10’ ceilings, gleaming hardwood floors, crown moulding, and expansive windows that flood the space with natural light and panoramic views. The open-concept living room, centered around a striking limestone fireplace, creates a warm and inviting space to relax or entertain. Host family dinners in the spacious dining room or gather around the island in the gourmet kitchen with rich custom cabinetry, granite countertops and stainless steel appliances. Tucked just off the kitchen is a private den/home office, 2-piece bath, and spacious laundry room with access to the garage. Speaking of the garage it is truly every man’s dream with room for 3 cars, plus toys, tools, and more, with side-entry doors and street-facing windows for added curb appeal. The bedroom wing includes 3 bedrooms and 2 full baths, including a king-sized primary suite with a walk-in closet and spa-like ensuite featuring heated floors, whirlpool tub, shower, and water closet. The lower-level features another 2400 sqft of space with 9ft ceilings a bright and spacious family room, 3-piece bath, lots of windows and double door walk-out, ideal for an in-law suite as there is existing rough-ins for a full bath and kitchen in the unfinished area with a ton of potential. Meticulously maintained inside and out with completely updated roof, furnace & air (2019). Enjoy your own park-like setting with mature pines, weeping willows, and space for a future pool or play area. Just minutes to downtown Dundas, shops, restaurants & amenities, Webster’s Falls, Dundas Golf & Country, schools, parks, trails, plus minutes to the QEW make this a truly luxurious home and location. (id:59911)
Judy Marsales Real Estate Ltd.
11 Bronte Road Unit# 103
Oakville, Ontario
Welcome to luxurious lakeside living in the prestigious Shores Condominium, nestled in the vibrant heart of downtown Bronte. This exceptional ground floor 1 bed + den, 2 full bath unit offers the perfect blend of elegance, space, and convenience—just steps from the lake, marina, restaurants and shopping. Soaring 11-foot ceilings create a bright and airy ambiance throughout, while the expansive private terrace/front yard offers a rare outdoor retreat—ideal for entertaining or enjoying morning coffee by the lake breeze. The versatile den with built in Murphy bed easily serves as a home office or guest space, and both full bathrooms are beautifully appointed. The open-concept kitchen and living area flow seamlessly with modern finishes and generous natural light. New light hardwood floors throughout, new high end LG appliances, and 2 owned lockers. Enjoy world-class building amenities, including; Rooftop Pool, Deck & Garden with panoramic lake views, Gym & Yoga Room, Games Room with Billiards, Guest Suite, Secure Underground Visitor Parking. (id:59911)
Royal LePage Burloak Real Estate Services
64 Renfrew Street
Kitchener, Ontario
Spacious 3-Bedroom, 3-Washroom Townhome in a Prime Kitchener Neighbourhood! Featuring a modern kitchen with stainless steel appliances and stylish laminate flooring throughout. Conveniently located close to schools, parks, and shopping. Landlord seeking AAA tenants professionally employed, with good credit and a strong commitment to keeping the home clean and well-maintained. (id:59911)
Homelife Miracle Realty Ltd
19 Maple Grove Road
Caledon, Ontario
Welcome to 19 Maple Grove, where luxury, craftsmanship, and lifestyle converge on a half-acre lot in the prestigious Caledon Village. This one-of-a-kind custom residence has been thoughtfully upgraded to offer a perfect balance of modern design and timeless elegance. From the striking curb appeal, sleek black windows, metal roof, custom concrete landscaping, architectural uplighting, and a full-view glass garage door imported from California to the curated interiors, every detail has been meticulously considered. Inside, the main level flows effortlessly from the open-concept kitchen to the living room, family room, and a dedicated home office. Oversized windows flood the space with natural light, creating a warm, inviting ambiance throughout. The designer kitchen features stainless steel appliances, a built-in microwave, a two-tier wine fridge, and custom cabinetry, offering beauty and function. Upstairs, you'll find three spacious bedrooms and two spa-like bathrooms. The primary suite easily fits a California king and includes a custom closet system and a serene ensuite with his-and-hers vanities and a large glass-enclosed shower. The lower level impresses with 10-foot ceilings and professional waterproofing, providing a blank canvas with an additional 1,336 square feet for a gym, theatre, or extra living space. Located just a short walk to Caledon Central Public School and minutes from Highway 10, this home is surrounded by scenic trails, equestrian estates, farm-to-table dining, and top-tier golf courses. With premium finishes, thoughtful upgrades, and an unbeatable location, 19 Maple Grove Road isn't just a home; it's a lifestyle. (id:59911)
Exp Realty Brokerage
57 Gaydon Way
Brantford, Ontario
Charming corner-lot gem in West Brant's sought-after Empire community! Nestled on a premium corner lot, this beautifully maintained home offers over 2,100 square feet of finished living space, blending comfort, convenience, and undeniable charm in one of Brantford's most family-friendly neighbourhoods. From the moment you arrive, the picturesque wrap-around porch and stone accessibility ramp set the stage for a warm and inviting interior filled with natural light. Step inside to discover a thoughtfully designed layout that makes everyday living effortless. The eat-in kitchen features a functional island with a breakfast bar - perfect for morning coffee, casual meals, or entertaining. The dining room, complete with a window and closet, offers incredible flexibility - ideal as a home office or even a main floor bedroom. Adding to the home's versatility, a professionally designed three-piece accessible bathroom (2010) makes this space well-suited for multi-generational living. One of the home's most outstanding features is the 218 square foot four-season sunroom, a professionally constructed addition (2010) that serves as a perfect retreat year-round. Double French doors lead to an oversized deck and a beautifully landscaped backyard, complete with a handy outdoor shed for all your gardening and seasonal storage needs. Upstairs, the expansive primary bedroom offers a walk-in closet and four-piece ensuite. Two additional bedrooms and a four-piece bathroom complete the upper level. The professionally finished basement extends your living space even further, offering a versatile den and family room, ideal for a home office, media lounge, or playroom. Located just minutes from top-rated schools, shopping, parks, and walking trails, this home delivers the perfect balance of comfort, convenience, and community charm. (id:59911)
Royal LePage Real Estate Services Ltd.
774 4th Avenue E
Owen Sound, Ontario
Attention Investors! Great Opportunity To Live In One Unit And offset Your Bills By Renting Out The Other Unit; Or Add To Your Investment Portfolio. ABNB is another option with this property, as it's only an hour away from Tobermory and Collingwood, and half an hour from Sauble Beach. Steps To Downtown Owen Sound, Schools, Shopping, Parks, Recreation, Beaches, Etc. Beautiful Property With A Lovely Backyard To Entertain Friends And/Or Family. The unit on second floor has been recently renovated: including new windows, electrical, flooring, insulation, brand new bathroom, brand new kitchen with never used appliances. You can use the loft as your master bedroom, which is very spacious and gracious. Very Nice Neighbourhood. Extra Rental Potential With Finished Basement (Including: 3 Piece Washroom And Kitchen). Coin Washer And Coin Dryer. **EXTRAS** Ample back yard, with a lot of potential, quiet neighbourhood. Second unit has a separate hydro meter.Ample back yard, with a lot of potential, quiet neighbourhood. (id:59911)
Right At Home Realty
207 - 3900 Savoy Street
London South, Ontario
Presenting a brand-new corner suite in a stacked townhome development! spacious unit features the largest floor plan available, offering 3 bedrooms and 2.5 bathrooms. The primary bedroom on lower floor includes a walk-in and ensuite bathroom, providing both comfort and privacy. Designed with elegance, the showcases tones premium finishes, and plank flooring The open-concept kitchen is a chef's dream, complete with an central island, stunning quartz, and designer LED lighting. Step onto the an space for relaxation or. Located in Lambeth, this home offers easy access to Highways401 & 402 and is just steps from shopping centers, grocery stores, banks, and public transit., attractive vendor incentives make this an opportunity you won't want to miss! (id:59911)
Save Max Real Estate Inc.
5 Juliana Crescent
St. Catharines, Ontario
Amazing 1622 sq ft Bungalow offering 5 great sized bedrooms (4+1), 2 full baths, 2 kitchens, and a separate entrance. Situated on an oversized 80 x 195' lot in a fabulous neighbourhood and North End location, within walking distance to Port Dalhousie & Martindale Pond, and with quick highway access, within a 15 minute drive to the border, Niagara's renown wineries & quaint Niagara On The Lake. This gem offers so many updates completed over the past 5 years including Furnace, AC, fully finished basement with full bath, bedroom, kitchen, huge family room; exterior doors, eaves, front porch & railings, newly fenced backyard with recent shed & large exposed aggregate patio; 6 car exposed aggregate driveway. Other features include a spacious solid maple kitchen with built in appliances, granite counters & backsplash, large island and pantry cabinets, updated main floor bath with corian counters, double sinks and large shower, separate living room and dining room. Super spacious inside and out giving so much functionality and flexibility to make this a fabulous home for a large family or an intergenerational setup! (id:59911)
Royal LePage State Realty
2487 Dufferin Street
Toronto, Ontario
Bienvenido to Successful Vape Shop in Toronto, This Turn Key Business Has a Very High Income (Statement Available). Busy Plaza With Lots of Parking Spot Has High Traffic Close to Yorkdale Mall, Highways, And Subway Station. This Property Included the Main Floor and Basement with lots of Storage Space and Option to Sublease the Basement. The Business has a Very Low Rent Amount of $3,627 Included TMI! Possible to Add Cannabis/Dispensary. Store Been Fully Renovated with Luxury Design with Additional Launch Area With Kitchen And Washroom. (id:59911)
Royal LePage Signature Realty
3616 Cherrington Crescent
Mississauga, Ontario
This gorgeous, spacious basement apartment offers comfort and convenience with its private side entrance, two bright bedrooms, and a large open-concept living area. The modern kitchen includes a stove, range hood, and fridge, plus your own ensuite washer and dryerno sharing!Enjoy a carpet-free home in a fantastic location close to parks, schools, shopping centers, and all amenities. Commuting is easy with access to major highways and public transportation nearby. One parking space is included, and the tenant will pay 30% of the utilities bills.Perfect for those seeking a private, well-maintained space in a highly desirable neighbourhood! (id:59911)
Real Broker Ontario Ltd.
1-1076 Birch Point Road
Gravenhurst, Ontario
Discover 1076 Birch Point Road - a rare and versatile opportunity on Lake Muskoka offering 390 feet of pristine shoreline and nearly 3 acres of privacy, with iconic northwest views and all-day sun.This timeless setting features granite outcroppings, gently sloping terrain, and a protected bay that's ideal for swimming, paddling, or relaxing at the water's edge.The charming 4-bedroom, 4-bathroom cottage blends vintage character with functionality - perfect for immediate enjoyment or as the foundation for your future vision. A standout feature is the two-storey boathouse with long slips, a spacious rooftop patio, and roughed-in living space above. Zoning approval is in place for a new 1,000 sq. ft. boathouse with living quarters - a significant and increasingly rare asset on Lake Muskoka. Located just five minutes from Gravenhurst, this legacy-caliber property offers the perfect blend of natural beauty, privacy, and long-term potential in one of Muskoka's most prestigious lakefront communities. (id:59911)
Sotheby's International Realty Canada
9 Rattenbury Street
Central Huron, Ontario
Unlock the potential of 9 Rattenbury Street, a premier turnkey investment in the heart of Clinton, Ontario. This property delivers robust rental income, reliable long-term tenants, and a well maintained building, making it ideal for both experienced investors and newcomers to real estate. It features a 1-bedroom apartment upstairs and a flexible multi-purpose unit on the main floor, each with private outdoor access and ample parking. Upgrades, including a modernized front facade, gas furnace, and central air conditioning, ensure contemporary comfort and hassle-free management. Located steps from Clintons vibrant downtown, it offers convenient access to shops, schools, restaurants, and services. Positioned in Huron County, its a gateway to Lake Hurons scenic shores, outdoor adventures, and the regions rich agricultural and cultural heritage. Whether you opt to live in the upper unit and rent out the main floor or keep it fully leased, 9 Rattenbury Street promises a strong cap rate and lasting value. Contact your REALTOR today to arrange a viewing and seize this outstanding opportunity! (id:59911)
Wilfred Mcintee & Co. Limited
Basement - 418 Royal West Drive
Brampton, Ontario
Legal 2 bedroom basement apartment with separate entrance. Newly built, never lived in. One parking. No pets. No smoking, close to parks, transit, shopping and schools. Separate own laundry. All appliances are new. Pot lights everywhere. Tenants to pay 30% utility bills. (id:59911)
Homelife/miracle Realty Ltd
124 Surrey Street E
Guelph, Ontario
Fabulous Downtown Guelph Duplex Full of Character & OpportunityWelcome to 124 Surrey Street East a charming and versatile legal duplex nestled in the heart of downtown Guelph. With timeless character, thoughtful updates, and a location that puts you just steps from the city's best shops, restaurants, parks, and transit, this property offers the perfect blend of lifestyle and investment potential.The upper unit is bright and inviting, featuring an open-concept kitchen, dining, and living area that flows out to a private upper deck ideal for morning coffee or evening unwinds. This unit includes a spacious bedroom, a large 4-piece bathroom, and a loft space that makes a perfect office or can be transformed into a dreamy primary suite. It also comes with one dedicated parking space and access to a lush garden retreat.The main unit boasts a classic layout with living, dining, and kitchen areas on the main floor, while the lower level offers a bedroom, full bathroom, and an additional living space ideal for guests, hobbies, or a home office. The main unit also enjoys its own laundry and a private courtyard that could be reconfigured for additional parking.With efficient radiant heat, a brand new Superior steel roof, and parking for one (plus potential for a second space and available street parking), this property is ideal for multi-generational living, rental income, or both.Whether you're looking to live in one unit and rent the other or add a low-maintenance investment to your portfolio, 124 Surrey St E is full of potential in one of Guelphs most desirable locations. (id:59911)
Coldwell Banker Neumann Real Estate
204 - 1230 Marlborough Court
Oakville, Ontario
Nestled Above the Ravines of McCraney Valley Trail , A Rare Gem That Feels Nothing Like a Condo! This fully renovated 1,269 sq ft residence offers the comfort, space, and charm of a traditional home with all the ease of condo living. Bathed in natural light from massive windows offering sun exposure from sunrise to sunset, this suite is truly exceptional! Step into a stunning living room centered around a cozy gas fireplace perfect for family gatherings or quiet nights in. The formal dining room is surrounded by floor-to-ceiling windows overlooking lush grounds, making every meal feel special. The beautifully renovated kitchen features stainless steel appliances, a stylish tile backsplash, and its own window - rare in condo living! With 2 spacious bedrooms, including a serene primary retreat complete with a walk-in closet and luxurious renovated 4-piece ensuite with tub, plus a second 4-piece bathroom with a glass shower, this home offers both style and function. Located in a beautifully maintained building, residents enjoy exclusive use of a locker and one parking space (with more available for rent). Condo fees include Bell Fibe TV, high-speed internet and water. The unit features both baseboard electric heating and heat pump. The building also offers a gym, party room, and library. Enjoy being moments from highways, shopping, dining, and vibrant downtown Oakville, all while being surrounded by lush walking trails and manicured grounds. (id:59911)
Royal LePage Signature Realty
102 - 3 Tree Tops Lane
Huntsville, Ontario
Amazing opportunity to own this beautiful condo close to Deerhurst, built in 2019 and nestled in a private quiet enclave in the heart of all the finest recreational amenities Huntsville has to offer. Just down the street from Hidden Valley Highlands ski hill where you are now a member! Members enjoy a private members lounge at the ski hill and a 300' + sandy beachfront with a beach volley ball court on beautiful Peninsula Lake - part of Huntsville's 4 lake system. You are also now a member of Mark O'Meara a prestigious ClubLink platinum level golf course. Enjoy an incredible new lifestyle in your like new 2 bedroom 2 bathroom condo with upscale finishes. Perfect for pets with high end vinyl flooring and a walk out to your ground level patio facing a wall of trees. So many bonuses- affordable condo fees, in floor heating, gas fireplace, glass shower in ensuite, open concept, designer kitchen, ample storage, and in-suite laundry. Sunlit and thoughtfully designed. Spacious for your relaxation and entertaining apres ski, golf, beach day or just enjoying the sun on your patio while you barbecue. Just across the road from Deerhurst but on a dead end quiet street so you can walk to all the neighbouring restaurants, beach, ski hill, mountain bike trails, hiking trails and more! Also could be a fantastic low maintenance option for an alternative cottage and cover some costs by renting out part time. (id:59911)
Royal LePage Lakes Of Muskoka Realty
28 Gemma Place
Brampton, Ontario
AMAZING LOCATION! JUST MOVE IN, ONLY 5 YEARS OLD CORNER TOWNHOUSE WITH 3 BED & 3 BATH WITH SEPARATE ENTRANCE FROM BUILDER. FRESHLY PAINTED WHOLE HOUSE WITH UPGRADE ALL BATHROOMS. POT LIGHTS ON MAIN FLOOR. BRAND NEW ZEBRA BLINDS AND UPGRADE LIGHT FIXERS. ENTRANCE THROUGH GARAGE. UPSTAIRS LAUNDRY. LOTS OF DAY LIGHTS. IN A HIGHLY SOUGHT AFTER AREA OF HEART LAKE. PERFECT FOR FIRST TIME HOME BUYER'S. GREAT COMMUNITY WITH GREAT SCHOOLS. NO CARPET IN THE WHOLE HOUSE. THIS HOME STEP TO PUBLIC TRANSPORTATION AND ALL SHOPPING. BASEMENT IS UNFINISHED. (id:59911)
Homelife Maple Leaf Realty Ltd.
110 Corkett Drive
Brampton, Ontario
Stunning Renovated Home on a Super Premium Lot in a Prime Location! Very rare opportunity to own a 49.21x157.41 ft lot. The huge lot offers possible development of a garden suite. This beautifully upgraded property boasts a brand new modern kitchen featuring quartz countertops, stylish backsplash, pantry, eat-in kitchen island, and stainless steel appliances. Enjoy a carpet-free interior, pot lights throughout, and a spacious layout. The home includes a double door entry, a large deck, new roof, and double garage with parking for 5 cars. The primary bedroom offers a luxurious ensuite and walk-in closet, while all other bedrooms are generously sized. Bonus: The vacant legal basement with 3 bedroom and 2 washrooms was previously rented for $2,500/month + utilities great income potential. (id:59911)
Homelife Maple Leaf Realty Ltd.
16 Angelfish Road
Brampton, Ontario
Welcome to this elegant townhome featuring a grand double-door entry, soaring 9 ft ceilings,and a modern open-concept layout. Enjoy a chef-inspired kitchen with stainless steel appliances, sleek stone countertops, and ample cabinetry. Bright and spacious living areas offer comfort and style perfect for entertaining. A must-see property that combines function with upscale finishes! Garage has a rough-in for an electric car charger and the driveway has ample room for 2 small cars. (id:59911)
Royal LePage Your Community Realty
2nd Flr - 428a Gilbert Avenue
Toronto, Ontario
Great Location! Spacious, 940 Sq Ft 2 Bdrm Unit With Large 4Pc Bathroom (tub included) & Large Closet Space In Both Bedrooms. Hardwood Floors In Living, Dining And Bedrooms. Skylight In Kitchen.Stainless Steel Appliances Steps Away From The New Caledonia Lrt. Shopping Plaza, School And Park.Comes With One (Right Side) Outdoor Parking Space. Comes With S/S Fridge, S/S Stove, S/S Rangehood. Snow & Garbage Removal By Tenant. Tenant Pays 35% Of Total Utilities Per Month. Pay Per Use Coin Laundry On Site Shared With Other Tenants. Features central heating and air conditioning.No Smoking. No Pets. Photos From Prior Listing (id:59911)
Royal LePage Signature Realty
246 Pomona Avenue
Burlington, Ontario
Fabulous custom and one-of-a-kind in prime Roseland location! 4,186 sq.ft. + a fully finished lower level. Main level with 10' ceilings features an open concept kitchen/great room with gas fireplace, pot lighting, built-in custom cabinetry, granite, stainless steel appliances including a gas range, heated kitchen floor and a walkout to a stunning, professionally landscaped yard! The main level also features a living room with gas fireplace, a separate dining room with walkout and a mud room with inside entry from a double garage. The upper level features 4 bedrooms, all with ensuite bathrooms including the primary with two walk-in closets, vaulted ceiling, 5-piece ensuite and a walkout to a covered balcony. The fully finished lower level with 9' ceilings has an additional bedroom, 3-piece bathroom and a spacious rec room. Other luxury features include hardwood floors, crown moulding, central vac, built-in audio speakers and an upper level laundry. Exterior highlights include a custom gazebo with gas fireplace, large patio, built-in barbecue, hot tub, landscape lighting, irrigation system and water feature! 4+1 bedrooms and 5.5 bathrooms. (id:59911)
Royal LePage Burloak Real Estate Services
137 - 2315 Bromsgrove Road
Mississauga, Ontario
Stunning, Fully Renovated Multi-Level Townhouse W/ In-Law Suite Potential Located in The Highly Desirable Clarkson Neighbourhood! Boasting Approximately 2100 Sq Ft of Combined Living Space, This Extremely Spacious 5-Level Townhouse, One of the Largest in the Complex, has been Meticulously Updated from Top to Bottom and is Move-in Ready! W/ a Private, Extra-Long Driveway that Fits 2 Cars, and an Oversized Garage, there is Ample Space for Parking and Storage. The Versatile Lower Level can Easily be Transformed Into an In-law suite, Adding Extra Flexibility to Your Family. Breathtaking 12-Foot Cathedral Ceilings Open Up the Main Living Areas, Giving a Bright, Open Feel. The Very Large Eat-In Kitchen Includes Gorgeous Quartz Countertops, New Appliances, and Large Windows that Bring in Plenty of Natural Light. Upstairs, You Will Find 3 Generous Bedrooms, Including a Main Bedroom W/ Wall-to Wall Closets and the Convenience of a Jack and Jill En-suite. W/ a Private, Fenced Backyard that Backs onto a Large Green Space, the Home Provides the Perfect Setting for Kids to Play and Families to Gather. Located in a Peaceful Part of the Complex, this Home is just a Short Walk to the Go Station, Offering Quick Access to Transit and Surrounding Community. Central Air, Fresh Paint, Brand New floors, and New Closet Doors Complete this Movie-In-Ready Home. Located in a Family-Friendly Neighbourhood W/ Parks, Mature Trees, and a Private Green Space, This Townhouse Offers the Ideal Blend of Privacy, Space, and Convenience. Don't Miss the Chance to Call this Beautifully Renovated Home Yours! (id:59911)
New Era Real Estate
6 - 385 The East Mall
Toronto, Ontario
One of only ten homes in the community with a private backyard backing directly onto expansive parkland, 6-385 The East Mall is a rare find. This quiet end-unit townhome offers something city homes rarely do a sense of space, calm, and natural beauty right outside your door.The renovated kitchen (2024) features quartz countertops, modern cabinetry, and efficient storage designed for people who love to cook or simply want a space that works well. Natural light fills the open-concept living and dining areas, leading to a cedar deck with ambient lighting and a natural gas BBQ hookup. Step outside and into uninterrupted green space no rear neighbors, no fences, just trees and sky.Upstairs, two generous bedrooms each include walk-in closets and private ensuite bathrooms a detail that brings comfort and flexibility to everyday living. The finished basement features a cozy gas fireplace, perfect for relaxing movie nights, a home office setup, or guest space.Parking is a breeze with a one-car garage and two-car driveway. The condo corporation handles exterior maintenance, allowing for true lock-and-leave peace of mind.Located just steps from grocery stores, restaurants, Cloverdale Mall, transit, and top schools, and minutes to Sherway Gardens, Pearson Airport, and major highways (427, 401, QEW). Easy bus access to Kipling Station and GO Transit makes commuting simple.Homes with park access like this rarely come up and when they do, they dont stay on the market long. (id:59911)
Sage Real Estate Limited
2347 Tweedsmuir Court
Burlington, Ontario
2 storey family home on prime cul-de-sac in Brant Hills! Convenient location close to all amenities, schools, parks and highway access. Spacious eat-in kitchen with granite, stainless steel appliances, island, pot lighting and walkout to deck overlooking a mature private yard. Open concept living/dining room, main level laundry and main level family room with wood burning fireplace and walkout. Upper level features a primary bedroom with 3-piece ensuite, walk-in closet, California shutters and a bonus office/nursery! Fully finished lower level with an additional bedroom and 3-piece bathroom. Hardwood floors, crown moulding, central vac, double garage and double drive with parking for 4 cars! Recent furnace and A/C (2022), driveway (2024) and upgraded attic insulation (2024). 3+1 bedrooms and 3.5 bathrooms. (id:59911)
Royal LePage Burloak Real Estate Services
113 - 3028 Creekshore Common
Oakville, Ontario
Welcome to this modern boutique condo building located in the highly sought-after Rural Oakville. This stunning unit offers two spacious bedrooms, two bathrooms, and an upgraded kitchen with newer appliances. The primary bedroom is large enough to accommodate an office space, featuring a walk-in closet and bright windows. Large windows throughout the unit bring in an abundance of natural light, while the high ceilings and open-concept main room create a refreshing and spacious atmosphere. A standout feature of this unique ground-floor unit is the large walkout terrace, perfect for hosting family and friends for spring, summer, or fall gatherings. Building amenities include a gym, pet station, lounge, rooftop patio with BBQs, a party room with an elegant setup for dinner parties, and ample visitor parking. The laundry machine was purchased just one month ago, and the kitchen appliances were upgraded one year ago. Conveniently located near restaurants, shops, schools, and Highway 407/403, this condo offers both comfort and accessibility. With one of the best layouts and largest terraces in the building, this unit is a must-see! One parking and one locker included. (id:59911)
Century 21 Atria Realty Inc.
3989 Skyview Street
Mississauga, Ontario
Location, Location, .Semi Detached in Sought After Churchill Meadows Neighborhood ,Approx. 2200 Sq.3 Parking Spaces. The Main Floor Features An Open Concept Living And Dining With Large Windows. Breakfast Area In Kitchen Overlooking Backyard. The Upper Floor 4 Good Size Bedrooms. Master Bedroom Has A Big Walk-In Closet & Ensuite Washroom. Close To All Major Amenities, Schools, Parks, Public Transit & Hwys. New Shopping center. Minutes drive to HWY 407/401/403/QEW, GO Train and Bus station, Smart Shopping Center, Erin Mills Mall, Square One Mall, Walmart, Credit Valley Hospital. Walking distance to Mississauga Transit, Churchill Meadows Community Centre, Schools, Tim Horton, Food Plaza, Fresh and clean unit. (All Pictures from previous listing) (id:59911)
Cityscape Real Estate Ltd.
Bsmt - 8 Sunshade Place
Brampton, Ontario
One bedroom basement unit available for rent on Sunshade Place! Recently updated and move-in ready with hydro, heat, water, and private ensuite laundry included in the rent. One driveway parking spot available, if required. Enjoy just over 7' ceiling height throughout the unit (6'4" at low point). Conveniently located just minutes to all amenities including grocery stores like Walmart and Fortino's, banks, pharmacies, eateries, and major Highways, and walking distance to beautiful parks and trails. (id:59911)
Royal LePage Supreme Realty
1501 - 4065 Brickstone Mews
Mississauga, Ontario
Absolutely Stunning Condo Walking Distance To Square One. Beautiful Feature Wall As You Walk Into This Well Laid Out Unit. Freshly Painted In Neautral Tones. Kitchen With Granite Countertops & Centre Island, Ss Appliances, Hardwood Flooring. Floor To Ceiling Windows With Amazing East Views Overlooking City Hall & Celebration Square. Walkout To A Nice Private Balcony With Partial Lake View. (id:59911)
Homelife/miracle Realty Ltd
130 - 2800 Skymark Avenue
Mississauga, Ontario
Excellent Opportunity For Passive Investors To Add This Property To Their Real Estate Portfolio. Located In Skymark Building in Mississauga. AAA Tenant CIBC. Property Is Completely Carefree For The Owner. DO NOT Disturb Tenant. (id:59911)
Ipro Realty Ltd.
1070 592 N
Perry, Ontario
The "Blue Jay" is a large, two building multi residential rental property with 10 units located across from Clear Lake, with the public boat launch and beach close by. A New well system was installed December 2024. Each building has it's own separate septic system. Evergreen Heights Public School and Highlands Child Care Centre is located 7 minutes away in Emsdale while the hustle and bustle of Huntsville is only 12 minutes away. A further income potential, the utility room has 3 hook up locations for laundry to add coin washers and dryers. Each unit has separate entrance. Parking accommodates 20+ vehicles. Building 1 has six large, 850+ Sq. Ft per unit, 2 bedroom units. Tenants pay their own hydro/heat. Every unit has had updates, 2 units renovated, 2021 & 2023. Building 2 is NOT subject to rent control, and was completed September 2019. 2 Units are 1 bedroom PLUS den, and 2 units are 1 bedroom, heat and hydro is included for these units. With a current gross annual rent of $158,256.12 and low operating costs of $17,030.36 - this multi residential property could be a great investment to expand your portfolio! (id:59911)
Royal LePage Lakes Of Muskoka Realty
398 Rivermont Road
Brampton, Ontario
Beautiful,,3 Bdrm+4 Washroom Freehold Townhouse Avail For Lease Near The Sought After Financial Dr & Mississauga Rd Area Of Brampton! Main Floor Living Room Family Room W/ 4 Pc Ensuite .Hardwood Floors In Open Concept Living & Dining W/ W/O To Balcony. Modern Kitchen W/ Backsplash & Granite Countertops. Hardwood Stairs. Master W/ 4 Pc Ensuite & W/I Closet .Other Good Sized Bedrooms .Close Proximity To Hwy 401,407 & All Amenities! Won't Last Long!! Available from July 01 (id:59911)
RE/MAX Real Estate Centre Inc.
204 Pellatt Avenue S
Toronto, Ontario
Approx 3,000 Sqft Commercial Unit For Lease. Wonderful opportunity to acquire this large space to start up a business, use as an office and more.(Only Front Half Of Building For Lease) Back Half Occupied By Owner. Multi Use Property. Rent Is Inclusive Of All Utilities Except Phone Or Internet To Be Paid By Tenant (id:59911)
Royal LePage Signature Realty
55 Allegro Drive
Brampton, Ontario
Freshly Painted 3+1 bedroom and 4 washroom, available in credit valley area. Separate entrance to the basement by builder which Can easily Converted to Basement Apartment for extra income. Kitchen with stainless steel appliances, open concept with separate living and dining area, beautiful balcony through living and dining area for relaxation. Gorgeous Master Bedroom with 4pc ensuite. Lot of window for natural sunlight. Main floor Bed room with 4 pcs Ensuite with upgraded class shower. Entrance from garage to home , Must see property, close to all amenities like grocery, shops, public transport, school, sheridan college and hwy 407/401. (id:59911)
Century 21 People's Choice Realty Inc.
95 Great Oak Drive
Toronto, Ontario
Welcome to 95 Great Oak Drive! A stunning, custom-built home in highly desired Princess-Rosethorn - one of Etobicoke's most sought-after, family-friendly neighbourhoods. The home offers over 4,700 sq. feet of total living space with 4 spacious bedrooms and 5 bathrooms. The main floor features an open-concept layout with soaring 10' ceilings, oversized windows, and a contemporary custom gas fireplace. The chef's kitchen, anchored by a large quartz island, is elevated by a beautifully appointed butler's pantry with wet bar, and a practical mudroom providing ample storage and easy family access. The spacious backyard covered porch offers a private entertainment retreat, overlooking mature cedars for a peaceful outdoor experience. The primary bedroom delivers luxurious comfort, with coffered ceilings, a large walk-in closet, and incredible 4-piece bathroom with his and hers rain showers, heated tile flooring and a large double-sink quartz counter. Additional features include a sauna, 2nd-floor terrace, convenient 2nd-floor laundry, kids chalk playroom, multi-zone home sound system and wiring for home theatre. Located just steps to Rosethorn Park, highly rated Rosethorn Junior Public School, Islington Golf Club, and St. George's Golf and Country Club, this family-friendly home has it all! (id:59911)
Century 21 Percy Fulton Ltd.
667 Burnett Avenue
Cambridge, Ontario
Stunning 6-bdrm, 5-bathroom home W/over 5500sqft of luxurious living space! Nestled on large lot in sought-after Saginaw/Clemens Mills neighbourhood, this meticulously maintained home offers elegance, functionality & entertainers dream backyard W/saltwater sports pool! Grand foyer W/wood staircase sets the tone for the refined finishes found throughout. LR W/hardwood, crown moulding & large windows. French doors lead to DR W/crown moulding & ample space making it perfect for hosting dinner parties. Kitchen W/stone counters, glass tile backsplash & high-end S/S appliances incl. B/I stovetop & oven. Centre island W/bar seating, add'l eat-up counter & B/I wine fridge make space ideal for entertaining. Sliding doors off kitchen lead to backyard enhancing indoor-outdoor living. FR W/floor-to-ceiling wood-burning fireplace & window provides scenic views of backyard. Spacious office W/hardwood, 2pc bath W/modern vanity & laundry room W/outdoor access completes main level. Upstairs primary suite W/crown moulding, French doors & closet space. Spa-like ensuite W/floating vanities, soaker tub & glass shower. 2 add'l bdrms share 4pc Jack & Jill bathroom with tub/shower, 2 other bdrms have access to other 4pc bath W/dbl sinks, quartz counters & storage. Finished bsmt offers rec room W/pot lighting, 6th bdrm & modern bathroom W/glass-enclosed tiled shower. W/O to backyard offers potential for in-law or income suite! Backyard oasis W/partially covered cedar deck extends living space outdoors leading to in-ground saltwater sports pool surrounded by stamped concrete. Gazebo provides space for outdoor dining & mature trees provide privacy. Exceptional location, walking distance to top-rated schools: Saginaw PS, Clemens Mill PS, St. Benedict Catholic SS & St. Teresa of Calcutta Catholic. Nearby Shades Mills Conservation offers trails & lake for swimming. Access to shopping, restaurants, groceries & more! With bus stop just down the street & just mins from 401 commuting is effortless! (id:59911)
RE/MAX Real Estate Centre Inc
5160 Bird Boulevard
Burlington, Ontario
Upgraded 3 bedroom detached home located in the desirable Orchard community. Open concept layout offering a dining room and an upgraded kitchen with walk-out to backyard. Second floor offers three well-sized bedrooms, including a 4-pc ensuite, 3-pc main bath and a family room. Conveniently located close to parks, schools and more! (id:59911)
Minrate Realty Inc.
1212 Dartmouth Crescent
Oakville, Ontario
Welcome to 1212 Dartmouth - Stunning 4-Bedroom Freehold Townhome Backing onto a Pond in Oakville! This brand new, elegantly designed townhome offers 4 spacious bedrooms and 5 modern bathrooms. Over $100K in upgrades. Enjoy a bright and airy layout with engineered hardwood floors, 9 ft ceilings, and a stylish kitchen complete with quartz countertops, large center island, under-mount sinks, and stainless steel appliances. The primary suite with its own 5-piece ensuite and second bedroom also has its own 3-piece ensuite The remaining two bedrooms share a 4-piece bath, one bedroom has direct semi-ensuite access. The finished lower level has a large family room with oversized window and 4 pc bathroom plus plenty of storage. Additional highlights include a powder room on the main floor, second-floor laundry room, ENERGY STAR rated heating with HVR ventilation, central vacuum, and a walk-out to a private backyard (did I mention backing onto a beautiful pond!) from the living room. Attached deep garage with auto garage door and a long driveway. Located minutes from Hwy 403, 407 and QEW as well as a short drive to Oakville or Clarkson Go Train, top-rated schools, parks, trails, shopping, transit, and much more. Don't miss this opportunity to live in one of Oakville's most sought-after communities in Joshua Meadows! (id:59911)
RE/MAX Aboutowne Realty Corp.
14 - 1548 Newlands Crescent
Burlington, Ontario
Welcome to this well-maintained 3 bedroom 2.5 bath end unit townhome in the sought-after Palmer neighborhood! Step inside to the spacious main floor offering a living room, eat-in kitchen and dining room. Second floor features a primary bedroom, along with two additional bedrooms and a 4-piece main bathroom. Fully finished basement offers an open concept recreational room, along with a kitchen and 4-pc bathroom. Complex includes outdoor pool and playground. Excellent location conveniently located close to schools, parks and more! (id:59911)
Minrate Realty Inc.
42 Hasbrooke Drive
Toronto, Ontario
Discover comfortable and convenient living in this bright and spacious three-bedroom semi-detached home, situated in a family-friendly neighbourhood. The main floor welcomes you with an open-concept living and dining area, bathed in natural light - perfect for both relaxing and entertaining. Features include Kitchen with breakfast area and 3 generously sized bedrooms, each featuring ample closet space. Enjoy the ease of a short walk to both elementary and secondary schools, as well as quick access to highways, public transit, the LRT, and a nearby shopping plaza for all your needs. (id:59911)
RE/MAX Experts
Suite 109b - 247 Northfield Drive E
Waterloo, Ontario
Welcome to the prestigious Blackstone, a 4-building condominium community located in Waterloo, Ontario. This 1-bedroom, 1-bathroom ground-level condo features an open-concept floor plan, modern finishes, in-suite laundry, a large private patio and one underground parking space. The generously sized bedroom includes a spacious walk-in closet and large windows to allow for natural light. The living room features a stylish electric fireplace and opens up to the incredible private patio leading to a secured common outdoor space, perfect for relaxation and entertaining during the warmer months. Upgrades include a gas-line on patio for a BBQ or gas firepit, kitchen island with hard surface countertops, built-in fireplace wall, and a reverse osmosis water filtration system. Residents can enjoy a range of amenities, including a fitness centre, hot tub, outdoor kitchen, firepit area, rooftop terrace, and more! Ideally located near highways, shopping, St. Jacobs Farmers Market, restaurants, and public transit. Don't miss your chance to make this your new home - schedule your private showing today! (id:59911)
RE/MAX A-B Realty Ltd
35 Woodward Avenue
Brampton, Ontario
Located in a coveted downtown community, this superb, custom-built residence is carefully designed for growing families with good taste and pragmatism. This home is a perfect blend of comfort, privacy & elegance for the discerning homeowner. Holding over 4100 sq. ft. of total living space, this home features engineered hardwood floor throughout the main and upper levels, solid oak stairs, 150+ pot lights inside and outside, energy-efficient windows, lighting and appliances, lots of storage space and functionality. This home was creatively designed with coziness and practicality in mind, boasting 2 XL suites, 2 ensuite baths, jacuzzi, other 6 well-sized bedrs, 3 full baths including a Jack-and-Jill, 1 powder room, 2 large kitchens, bsmt and upper floor laundry areas, 1 vast deck, 1 sunbathing balcony, a 12-ft ceiling 2-car garage and a widened driveway.The open concept main floor is ideal for hosting social gatherings, with a stylish receiving room, walk-in entrance closet, classy formal dining area, wow kitchen, sumptuous family room accentuated by an elegant electric fireplace set in a custom Spanish stone tile wall, and French door access to the covered deck. The remarkably spacious, modern, efficient kitchen comes with S/S appliances, white quartz countertops, under-cabinet lighting & a generous waterfall quartz island, providing ample counter space, storage & convenience. The primary suite serves as a sanctuary, featuring cathedral ceilings, a custom walk-in closet, a spa-like ensuite with heated floor, freestanding soaker tub, a big walk-in rain shower and a toilet privacy wall. Walk out and relax on a wide balcony that oversees the serene backyard oasis featuring mature trees and a three-season blooming garden. Quiet, green residential street within walking distance to bus stops, GO Station, Rose Theatre, Garden Square, City Hall, Duggan & Gage Parks, scenic ravines & trails, Centennial Mall, places of worship, schools & other amenities. Minutes to Hwy 410. (id:59911)
Right At Home Realty
8 West Street
Brampton, Ontario
Newly Renovated 5 + 2 Bedroom Bungalow in desirable downtown Brampton walking distance to shops, groceries, Gage Park and Go train. New Eat In Modern Kitchen walks out to Enclosed Sun Room with Door to Backyard, Large Living combined Dining Room, Spacious Primary Bedroom, Main Floor with Five Bedrooms and one new 3 Pc Bathroom and one new 2 Pc Bathroom, Main Floor Laundry Room. Lower Level with 2 Bedrooms and new 3 Pc Bathroom, New Vinyl Floors, New Paint, 2021 Furnace, 2021 Air Conditioning, Large Side Driveway for 8 Cars, EXTRAs Walking distance to downtown Brampton, Gage Park, Go train station (to Kitchener or downtown Toronto in 40 minutes), Public and Catholic schools and buses. (id:59911)
Century 21 Millennium Inc.
213 - 320 Plains Road E
Burlington, Ontario
Welcome to Unit 213 at 320 Plains Road East, a beautifully upgraded 699 Sq ft 1-bedroom plus den condo in Burlington's desirable Aldershot community. This modern unit features a thoughtfully designed kitchen with an upgraded island and pantry, offering ample storage and workspace, complemented by sleek stainless steel appliances. The entire unit boasts elegant and durable laminate flooring, creating a seamless and low-maintenance living space. The versatile den can serve as a home office, guest room, or even a second bedroom, while the primary bedroom enjoys abundant natural light through its large window. For added convenience, the unit includes ensuite laundry, one parking space, and a locker located on the same floor. Residents of Affinity Condominiums enjoy exceptional amenities, including a rooftop garden with scenic views, a fully equipped gym, a stylish party room for gatherings, and ample visitor parking (id:59911)
RE/MAX Gold Realty Inc.
Th18 - 2460 Prince Michael Drive
Oakville, Ontario
Location, location, location! Discover a rare and luxurious opportunity in the prestigious Joshua Creek community. This beautifully updated townhome offers the feel of a spacious freehold with the ease of low-maintenance living. Nestled in a quiet, family-friendly enclave surrounded by multi-million dollar homes, this elegant residence has been freshly painted (2025) and features brand-new automatic window blinds (2025), refinished kitchen cabinetry (2025), and sleek pot lights throughout, adding modern sophistication throughout. The open-concept design boasts 9' ceilings, carpet-free interiors, and pristine living spaces ideal for professionals, couples, or families with young children. The gourmet kitchen includes granite countertops, stainless steel appliances, and a bright breakfast area with walkout to a private deck perfect for relaxing or entertaining. Upstairs, you'll find generously sized bedrooms, a 4-piece ensuite in the primary retreat, a spacious landing, and convenient second-floor laundry. A rare double car garage adds to the homes comfort and functionality. Located in a top-tier school district with access to the highly regarded Falgarwood Public School and both English and French Immersion programs at Iroquois Ridge Secondary School. Close to major highways, shopping, and minutes from the GO Station. This is refined, turn-key living in one of Oakville's most desirable neighborhoods. (id:59911)
Home Standards Brickstone Realty
26 Sixteenth Street
Toronto, Ontario
Welcome To This Beautifully Maintained And Updated Bungalow, Perfectly Situated On A Deep Lot In The Heart Of Etobicoke! Turnkey Investment Cashflowing Property! This Spacious 2+3 Bedroom Home Features A Massive Driveway That Comfortably Fits 6 Cars, Plus A Detached Garage For An Additional Parking Space Offering A Total Of 7 Parking Spots. Enjoy A Beautifully Landscaped Front And Fully Fenced Backyard, A Newly Updated Front Patio With LED Lighting, A Backyard Deck, And A Convenient Garden Shed For Extra Storage.The Main Floor Boasts 2 Bright And Airy Bedrooms, A Modern Kitchen, A Separate Dining Area, And A Renovated 4-Piece Bath. The Lower Level Offers A Fully Private Separate Entrance With 3 Bedrooms, Its Own Kitchen, Laundry Facilities, And Another 4-Piece Bath An Ideal Setup For An Income-Generating Rental Or Extended Family Living!Live In One Unit And Rent Out The Other To Help Pay Your Mortgage! Unbeatable Location Across From The Stunning Colonel Samuel Smith Park, Offering Breathtaking Views Of Lake Ontario And Downtown Toronto. Enjoy Lakeshore Living At Its Finest With Immediate Access To Waterfront Trails, Rapid Transit (Streetcar & Bus), Humber College Lakeshore Campus, Hundreds Of Trendy Restaurants And Shops, Plus Easy Access To Both Long Branch And Mimico GO Stations.Dont Miss This Amazing Opportunity To Own A Versatile And Charming Home In One Of Etobicokes Most Desirable Waterfront Communities! (id:59911)
Right At Home Realty
5016 Serena Drive Unit# 9
Lincoln, Ontario
Welcome to 9-5016 Serena Drive in the heart of Beamsville! This beautiful 1-bedroom stacked townhouse offers easy, low-maintenance living in one of Niagara's fastest-growing and vibrant communities. Built in 2019, this modern home features an open-concept layout with a bright living and dining area, a well-appointed kitchen with plenty of cabinetry, and a spacious bedroom with a large closet. Step outside onto your private open balcony and enjoy your morning coffee or unwind after a long day. Enjoy the convenience of in-suite laundry, one exclusive parking space, and low condo fees that include water, building insurance, and maintenance of common areas. Located just minutes to parks, shopping, wineries, great restaurants, and quick access to the QEW, this property offers a perfect lifestyle blend of comfort and convenience. Whether you are a first-time buyer, downsizer, or investor, this is an excellent opportunity to get into an almost-new home without the wait. Immediate possession available. Move in and enjoy everything Beamsville has to offer! (id:59911)
Exp Realty (Team Branch)
528 - 5233 Dundas Street W
Toronto, Ontario
Welcome to this beautifully maintained condo offering 2 spacious bedrooms plus a versatile den and 2 full bathrooms in the heart of the Islington-City Centre West community. This bright and functional layout is perfect for professionals, small families, or downsizers seeking convenience and modern living. Enjoy a sleek kitchen, open-concept living and dining space, and large windows that invite plenty of natural light. The primary bedroom features an ensuite bath and generous closet space. The additional den is ideal for a home office or guest room. Located just steps from Six Points Park (1-minute walk) and Greenfield Park (8-minute walk), you'll love the balance of green space and urban convenience. With street-level transit only a 2-minute walk away, commuting is a breeze. Close to shopping, dining, schools, and easy highway access.This is urban living with everything at your doorstep, don't miss out! (id:59911)
RE/MAX Crossroads Realty Inc.
