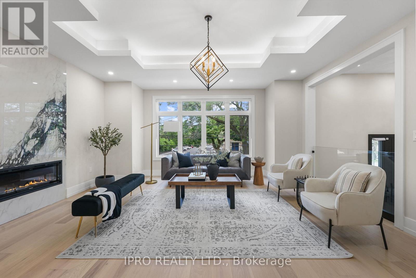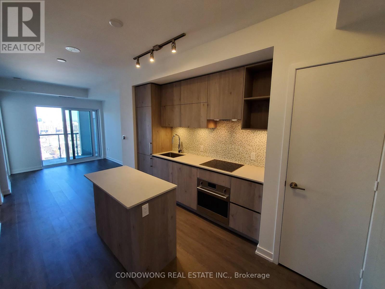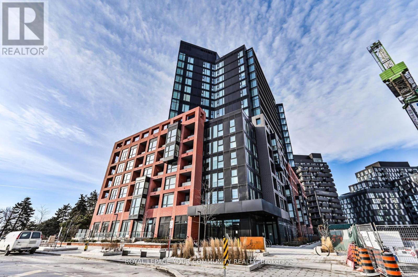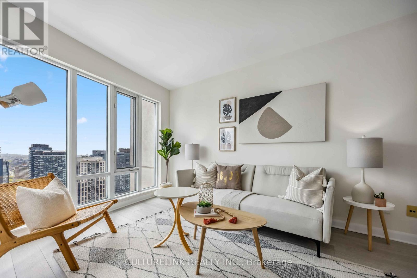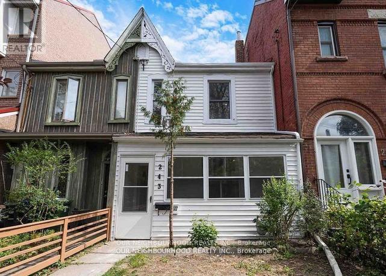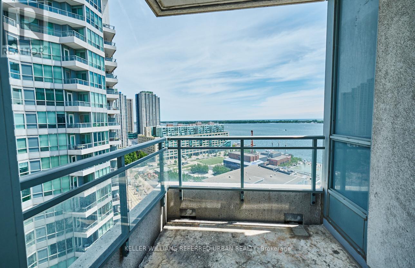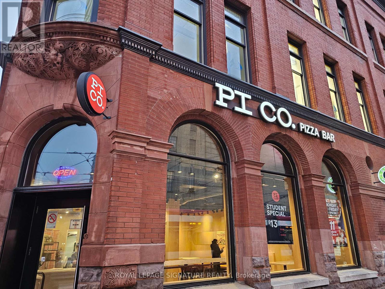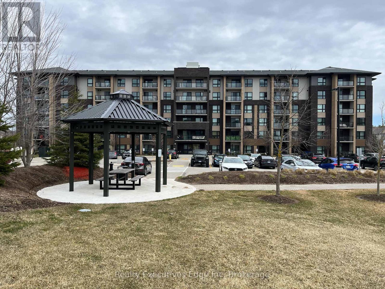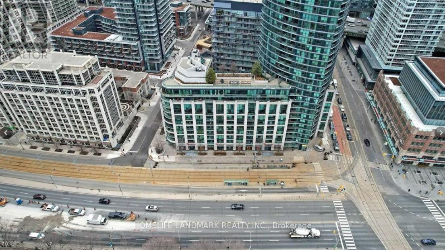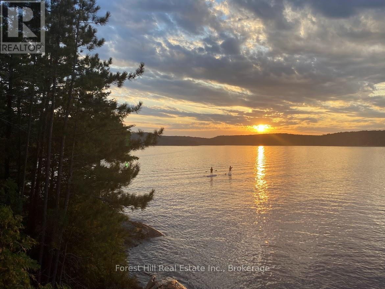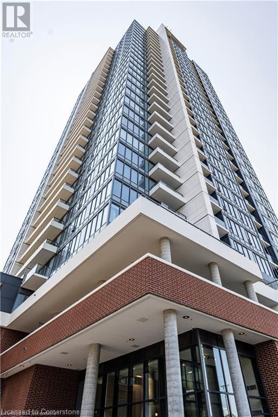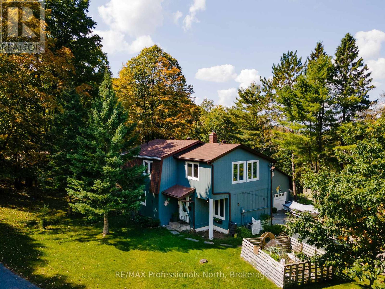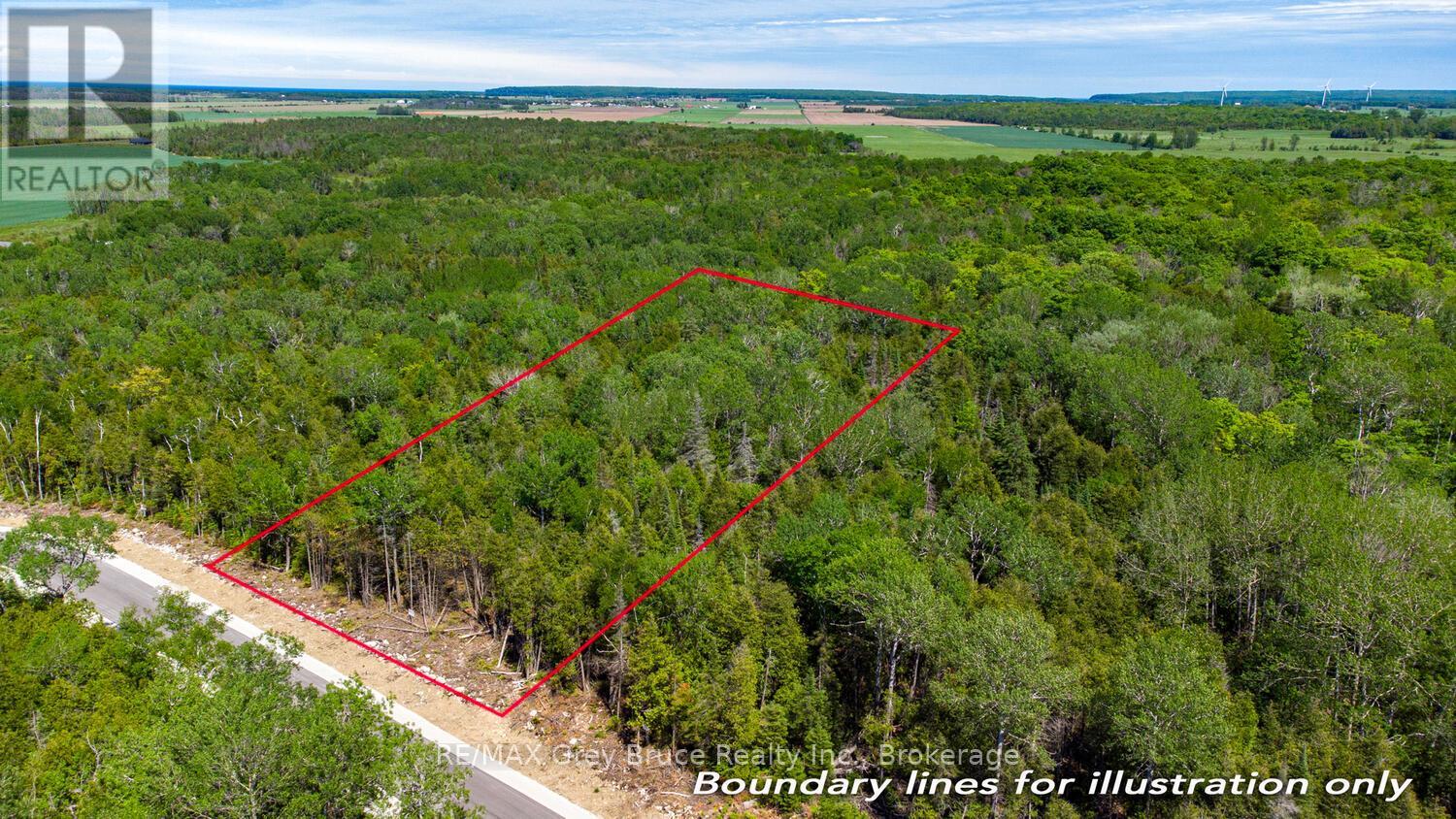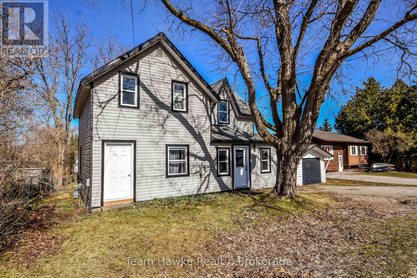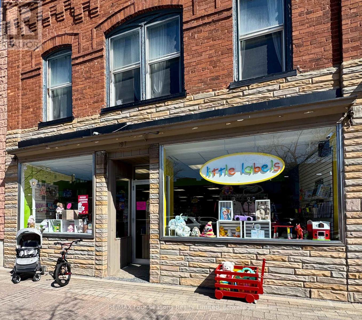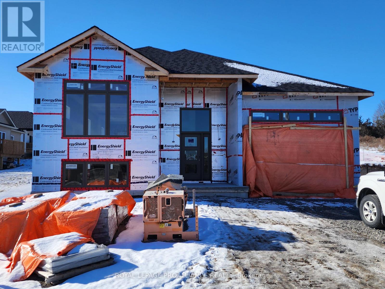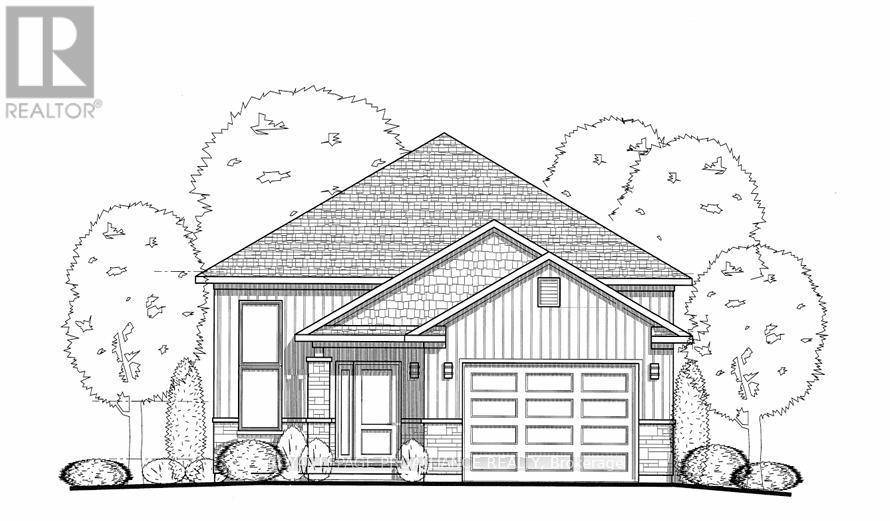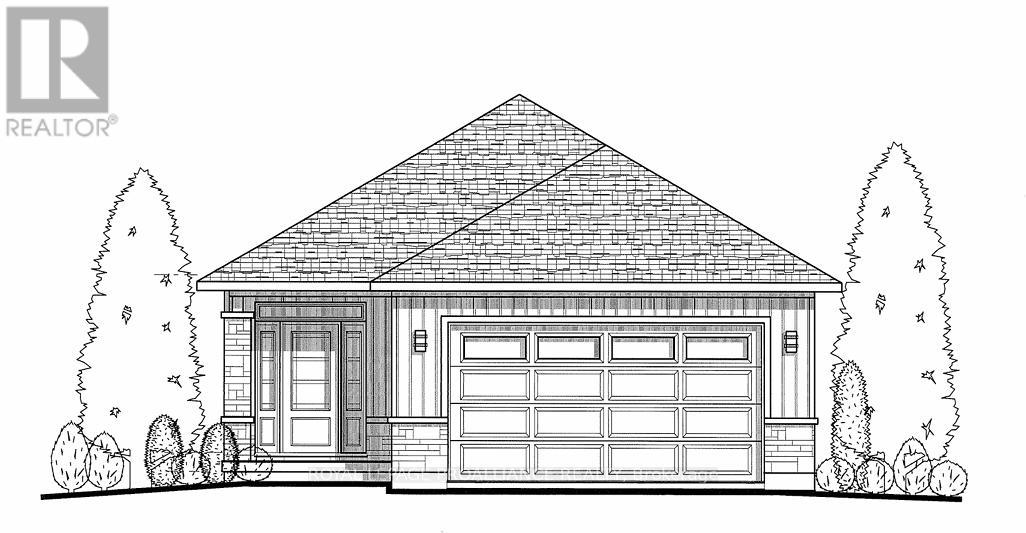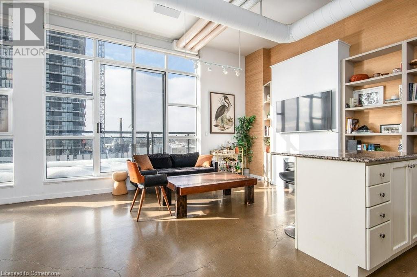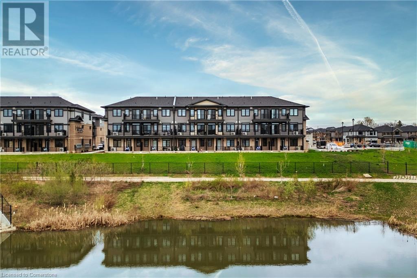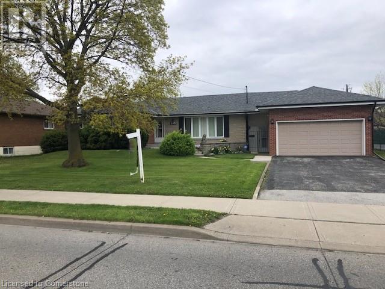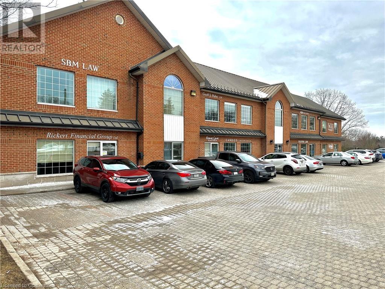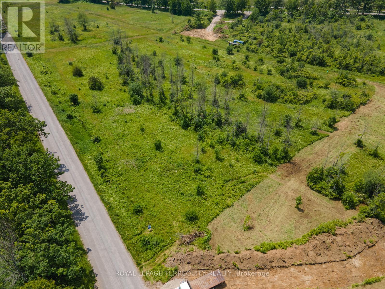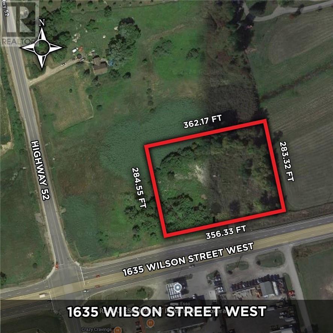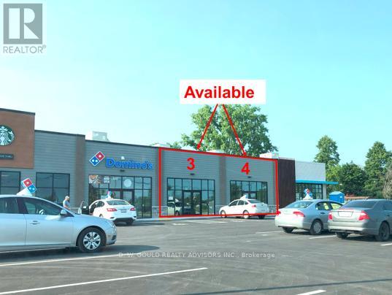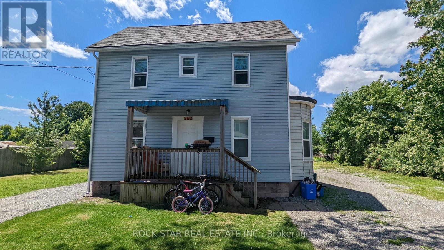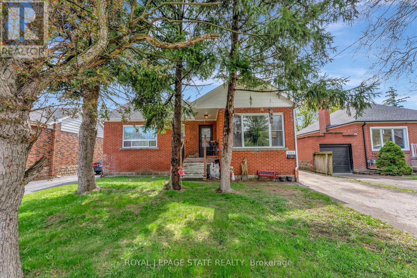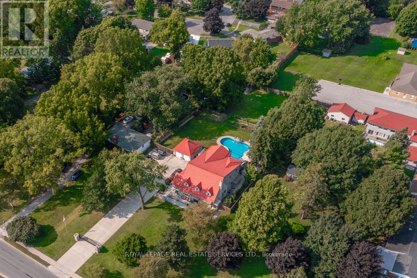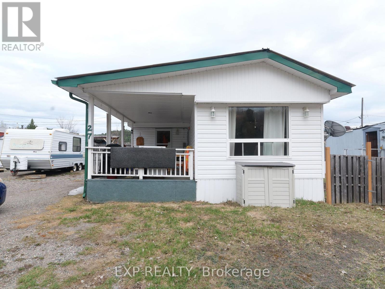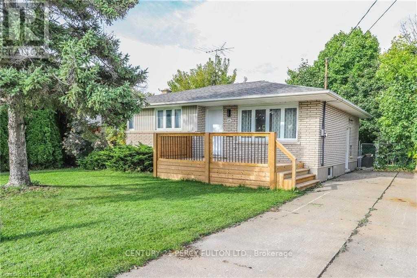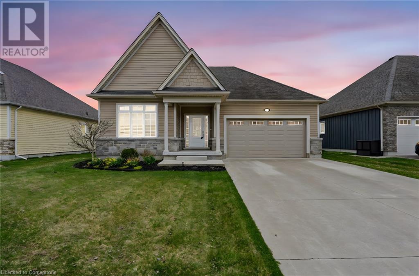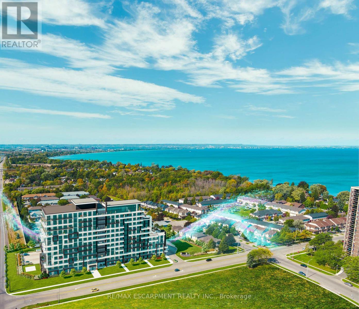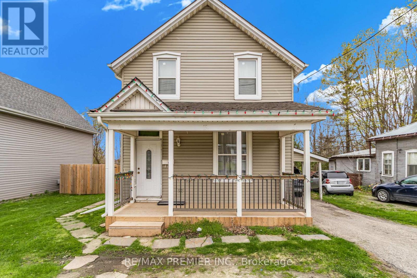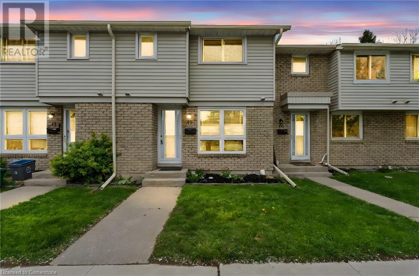262 Senlac Road
Toronto, Ontario
Experience luxury in this modern Willowdale West residence, showcasing a chefs kitchen with a waterfall island, custom cabinetry, and high-end appliances. Enjoy the elegant executive office, spa-inspired primary ensuite with soaker tub and rain shower, and custom walk-in closets. Each bedroom features its own ensuite, while the finished basement with 11-ft ceilings adds versatile space. Backing onto open space with no homes behind, this property offers rare privacy and uninterrupted viewsstyle and serenity in one perfect package. (id:59911)
Ipro Realty Ltd.
425 Arlington Avenue
Toronto, Ontario
Nestled against the breathtaking backdrop of Cedarvale Ravine, this exquisite home pairs a charming, weathered Nantucket-style exterior with meticulously maintained interiors that radiate pride of ownership and quiet luxury. A private garden oasis with flagstone patio and a secluded pocket garden creates a rare urban sanctuary. Perfect for downsizers, empty nesters, professional singles/couples or first-time buyers seeking a sophisticated condo alternative. Inside, the aura of craftsmanship and comfort is unmistakable. Bright and inviting living and dining areas offer the perfect setting for both intimate and lively gatherings. Upstairs, the loft unfolds as a truly spectacular primary suite a serene sanctuary divided into distinct sleeping, dressing, sitting, and bathroom zones beneath soaring ceilings. The sitting area is framed by tall windows and French doors with a custom wrought iron Juliette balcony, drawing the eye to the ravines treetop canopy. Antique pine floors, bespoke closets, and finely crafted built-ins enhance both beauty and function. The spa-inspired bathroom is pure indulgence, with a pebble-floored shower, deep soaker tub, and handcrafted pine cabinetry. The lower level extends the homes versatility with a flexible bonus room, garden walk-out, and a 1,500+ bottle wine cellar behind an antique stained-glass door. All set in a coveted midtown location, steps to Cedarvale Ravine and close to St. Clair West and Leo Baeck. (id:59911)
Sutton Group-Associates Realty Inc.
4106 - 1 Yorkville Avenue
Toronto, Ontario
Gorgeous And Spacious 1 Bedroom Unit.Tons Of Amenities: Valet Pkg, Fitness & Cross Fit, Yoga, Dance Studio, Cold/Hot Plunge Pools, Hot Tub, Spa, Steam & Sauna, Cabanas. Minutes Away From Designer Boutiques On Bloor St; Hermes, Holt Renfrew, Gucci / Louis Vuitton & Daniel Boulud's Cafe At Four Seasons, City's Finest Restaurants. Transit Is Nearby With Bloor & Yonge Subway Lines & Underground Path. Walking Distance To U Of T. (id:59911)
Condowong Real Estate Inc.
1005 - 8 Tippett Rd
Toronto, Ontario
Exceptional 3-Bedroom + Study Corner Unit | 2 Luxurious Bathrooms | 2 Side-by-Side Parking Spots | 2 Bike Racks | 1 Locker **Spanning 1,234 Sq. Ft. Of Combined Indoor & Outdoor Living Space** This Expansive Corner Unit features A large Balcony With Stunning Unobstructed Views Of The City Skyline & CN Tower. Exquisitely Upgraded Euro-Style Kitchen With Two-Tone Cabinets, A Centre Island With Built-In Storage, Quartz Counter Tops, An Integrated Dishwasher, & Premium Stainless-Steel Appliances. Bonus Features Include: Custom Lutron Automated Blinds, Mirrored Closet Doors, Quality Wide Plank Laminate flooring, High Ceilings & Large Corner Windows Offering Tons Of Natural Light. Prime location just steps to Wilson Subway & Bus Station. Minutes from Hwy 401/400, York University, Humber River Hospital, Yorkdale Mall, Costco, Restaurants & Parks. **Unit Floorplan Attached** (id:59911)
Royal LePage Your Community Realty
2206 - 1 Market Street
Toronto, Ontario
Welcome to Market Wharf Where Modern Luxury Meets Historic Charm! Step into this beautifully maintained, large one-bedroom suite, nestled in one of Toronto's most vibrant and storied neighbourhoods. Offering nearly 600 sq. ft. of thoughtfully designed living space, this unit features a great open-concept layout with no wasted space, 9' smooth ceilings, and floor-to-ceiling windows that flood the interior with natural light. Enjoy easy to maintain ceramic floors, cozy broadloom in the bedroom, a contemporary kitchen, and bathroom with extra storage. A large sliding door leads to an oversized balcony boasting panoramic views of the city skyline and the Lake. Located just steps from the famous St. Lawrence Market, you're also moments from Loblaws, Shoppers Drug Mart, the Distillery District, and a wide variety of restaurants and cafes. Full-time concierge, the building offers peace of mind and exceptional convenience. One locker is included, and those low maintenance fees are hard to beat! (id:59911)
Chestnut Park Real Estate Limited
3 - 620 Dundas Street W
Toronto, Ontario
Wonderful Location In Vibrant Downtown Toronto in the heart of Kensington Market. This Apartment Is Above A Store. Well-Maintained By great Landlord, And Ready For Immediate Occupancy To A+ Tenant. Walk To Kensington Market, And Loads Of Shopping And Restaurants.Affordable Living In Prime Area...A Nice Space With A Great Landlord. (id:59911)
Royal LePage Signature Realty
3203 - 210 Victoria Street
Toronto, Ontario
**Rarely offered** unit in Pantages Residences. Bright with large windows, rare **clear views and lots of natural light!** Extraordinarily large primary bedroom easily fits king bed, his and hers double door closets and ensuite 4pc bath. Den is large enough to be a second bedroom. Space for a separate office nook in main living area. Open concept kitchen with breakfast bar and separate pantry, scarcely offered elsewhere. New floors, new stainless steel appliances, new light fixtures, new blinds, freshly painted. All-in condo fees with 24hr concierge and meeting room, 100 walk score just steps to subway, shopping, mall, restaurants, coffee, groceries, university, city hall, hospitals, and more! Private EV charger already installed in owned parking spot. Locker for extra storage. Gym available next door with sister hotel. (id:59911)
Culturelink Realty Inc.
3203 - 210 Victoria Street
Toronto, Ontario
Bright with large windows, rare **clear views and lots of natural light!** Extraordinarily large primary bedroom easily fits king bed, his and hers double door closets and ensuite 4pc bath. Den is large enough to be a second bedroom. Space for a separate office nook in main living area. Open concept kitchen with breakfast bar and separate pantry, scarcely offered elsewhere. New floors, new stainless steel appliances, new light fixtures, new blinds, freshly painted. 24hr concierge and meeting room, 100 walk score just steps to subway, shopping, mall, restaurants, coffee, groceries, university, city hall, hospitals, and more! Private EV charger already installed in parking spot (usage separately charged). Locker for extra storage. Gym available next door with sister hotel. (id:59911)
Culturelink Realty Inc.
243 Lippincott Street
Toronto, Ontario
This unique and high-performing duplex, generating approx $10,900 per month in rental income, offers both current cash flow and future development potential. The property features a 3-bedroom laneway house (separately metered) and a 4-bedroom main house with an additional 2 bedrooms in the basement, providing ample space for tenants. Exciting development potential awaits! The city has expressed support for converting the property into 4 legal units fronting on Lippincott St. and 1 legal unit on Croft St., offering a rare opportunity to maximize the property value. Located in a prime downtown Toronto location, this property is a short walk to the University of Toronto, Toronto General Hospital, shopping, community centers, and more. This is an exceptional opportunity for investors looking to expand their portfolio in one of Toronto's most sought-after neighborhoods. (id:59911)
Our Neighbourhood Realty Inc.
2117 - 230 Queens Quay W
Toronto, Ontario
Lets talk about that view because once you see it, everything else is just noise. #2117 at Riviera is where the lake meets the skyline in a full panoramic southeast exposure that hits different in real life. You get morning sun, city sparkle at night, and yes-your own personal backdrop for fireworks all summer long. Inside, you've got 550 sq. ft. of smart space that lives way bigger than the numbers suggest. The layout? Functional. The finishes? Clean and elevated light grey tones, hardwood floors,full-sized kitchen with storage that actually stores stuff. The barn doors? Game-changer. No door swing, no wasted square footage, just sleek separation that works. No window in the bedroom? That just means sleeping in like a champ and no 6 AM sunbeams interrupting your dreams. This isn't one of those cookie-cutter glass boxes with weird angles and no personality. Its a suite that feels good the moment you walk in. Bonus: 9-foot ceilings, concierge service that's next-level friendly, an indoor pool, upgraded gym, and a location that's literal steps to Harbour front, parks, patios, the Rogers Centre, Union Station, and the streetcar at your front door. Available July 1, just in time for summer on the water. This is the one you'll compare everything else to and nothing else will stack up. (id:59911)
Keller Williams Referred Urban Realty
Basement - 187 Oakwood Avenue
Toronto, Ontario
Bright Renovated 2 Bedroom Basement ApartmentIn in One Of The Most Coveted Areas Of Toronto: The up coming Oakwood Village. Steps To Public Transit Which Include Bus, 24-Hour Streetcars And New Eglinton Crosstown Lrt. Beautiful Houses All Around. A Great Option For A Single Occupant Who Needs More Space, Or A Young Couple Or Students To Share...Options Galore.Complete Privacy With Separate Entrance SeparateLaundry Room. (id:59911)
Homelife New World Realty Inc.
2 - 628 College Street
Toronto, Ontario
In the Heart of Little Italy! Live in the absolute best location on College Street, right at the corner of Grace, where the city's best restaurants, bars, and shopping are literally at your doorstep. This bright and spacious second-floor one-bedroom apartment offers incredible character, with original charm beautifully preserved alongside thoughtful updates. Featuring all-new flooring, a freshly renovated kitchen and bathroom, and fresh paint throughout, this unit combines modern comfort with classic appeal. Why settle for a condo when you can enjoy this incredible space in a charming walk-up? A true gem in one of Toronto's most vibrant neighbourhoods! (id:59911)
Bspoke Realty Inc.
2803 - 55 Charles Street E
Toronto, Ontario
Brand New!!!This Stunning 3-Bedrooms, 2-Baths Corner Unit At The Brand-New 55 Charles St E Is Ideal For Young Professionals ,U Of T Or Tmu Students, Or A Family Seeking Both Comfort And Convenience. Located Just Steps From Bloor-Yonge Station, The University Of Toronto, And Tmu, This Spacious Unit Boasts A Bright,East South-Facing View That Floods The Space With Natural Light. Total 1230 S.F. (Interior 1006 S.F. +224 S.F Balcony).Enjoy A Generous Living Area Perfect For Hosting And Plenty Of Storage For All Your Needs.Residents Have Access To Exceptional Building Amenities, Including A State-Of-The-Art Fitness Center, Co-Working And Party Rooms, An Outdoor Lounge With Bbqs, And A Breathtaking Rooftop C-Lounge With Panoramic Skyline Views. Additional Perks Include A Pet Spa, Yoga Studio, Guest Suite, And Much More. With Easy Access To Ttc, Dining, Shopping, And Entertainment, This Is A Prime Location Offering Everything You Need And More. An Incredible Opportunity In The Heart Of Toronto! Steps To Bloor And Yonge, Subway, Ttc, And Minutes Away To U Of T, Yorkville, Restaurants, Shops, And All Kinds Of Amenities At Your Convenience. Enjoy The View From This Nicely Appointed Unit Plus World-Class Amenities This Luxury Condo Has To Offer. Students Welcome.One Parking And One Locker Included . (id:59911)
RE/MAX Excel Realty Ltd.
432 Church Street
Toronto, Ontario
Pi Co. pizza franchise available in a AAA location on the corner of Church and Carlton. Constant pedestrian foot traffic on this corner with workers, commuters, residents, tourists, and students making up the neighbourhood mix. There are condos in every direction with more on their way. Maple Leaf Gardens is directly across the street. Great sales that are increasing. Gorgeous historic building and a modern buildout turnkey and ready to go. 9% royalties with full training and support from head office pending approval. This is a perfect business for a hands-on operator. Please do not go direct or speak to staff. (id:59911)
Royal LePage Signature Realty
412 - 7 Kay Crescent
Guelph, Ontario
Welcome home to 7 Kay Cres unit 412. This bright 2 bed, 2 bath condo unit features stainless steel appliances, Newer stackable washer/dryer, water softener, closets space for clothes/storage, a sliding door that leads to your balcony from the open concept living & dining room area. Amenities in the building includes, a party/game room, a gym, and a meeting room. The complex has a outdoor green space area with a large gazebo. Close to restaurants, shopping, parks, library, bus routes, schools and much more. Don't delay, call your Realtor for a private viewing today! (id:59911)
Realty Executives Edge Inc
306 - 600 Fleet Street
Toronto, Ontario
Live The Malibu Lifestyle - Park & City! Bright Corner Unit With Floor To Ceiling Windows Throughout The Entire Home. Absolutely Soaked With Natural Sunlight, Walk Out To Large South Facing Balcony. Wood Floors, Large Bedroom With East And South Facing Windows, Ensuite Laundry. Perfect Condo For Downtown Professionals Or students. TTC At Your Doorstep. Steps To Lake, Island Airport, Coronation Park, Martin Goodman Trails, Restaurants, Night Life And More. Prime Location! Walk To Billy Bishop, Waterfront, Parks; New Loblaws & Lcbo W/Shoppers Across The Street. 24Hr TTC. Short term furnished rental opportunity in available in specific conditions. (id:59911)
Homelife Landmark Realty Inc.
1-18863 North Creek Drive
Algonquin Highlands, Ontario
An outstanding, prime vacant building lot with 233 feet of rocky shoreline + 1.9 acres, sunsets and minimal traffic in Fletcher Bay of Kawagama Lake with a potential 4-season road (subject to a plowing contract/fee). Close to electrical services. Located beside a crown-owned concession line which could be closed and added to the subject property (i.e. 66' + 1/2~acre), which is situated beside CROWN LAND to the east of the concession line that adds tremendous PRIVACY! Beautiful granite rock shoreline, mature pines and deep water. Kawagama Lake is the largest lake in the County of Haliburton with a depth of 260 feet and an abundance of lake trout and smallmouth bass. This idyllic lot is close to a vast network of trails on crown land for ATVing, snowmobiling, hiking, biking, etc. Recently severed and surveyed. Shore Road Allowance is closed. Site plan, 2 new surveys and Environmental Study are available. Located within 3 hours of Toronto. (id:59911)
Forest Hill Real Estate Inc.
15 Wellington Street S Unit# 2504
Kitchener, Ontario
Enjoy views from the 25th floor at KW’s most impressive development – Station Park! This unit in tower 2 features 1 bedroom + a media room, new stainless appliances, in-suite stacked laundry, keyless entry, 1 parking spot, private balcony, internet, heat and A/C included in the rent! Station Park makes living as convenient as possible by bringing the city to your doorstep! You’ll never need to go far for what you need with these unmatched amenities including, two-lane bowling alley and lounge, private Hydropool Swim Spa & hot tub, yoga/pilates studio, Peloton® studio, fitness area with gym equipment, upscale lounge area with bar, pool table and foosball, dog washing station, outdoor terrace with bookable cabanas and BBQ’s, concierge desk, private dining area with kitchen, dining table and lounge chairs. You’ll be living steps away from seamless travel routes that stretch from Cambridge to the GTA, and beyond with access to the GO Train, VIA rail, GRT, and the LRT. Station Park has many other future amenities planned, including several retail shops, ground floor restaurants, a grocery store, pharmacy and even an outdoor skating rink! Station Park has everything you need to experience the finer things in life right outside of your front door. Be the talk of your social circle by renting here! (id:59911)
Royal LePage Wolle Realty
560 Mountain Street
Dysart Et Al, Ontario
Stunning 4-Bedroom Home in the Heart of Haliburton Spacious, Stylish & Full of Upgrades! Welcome to this fully upgraded home in the charming town of Haliburton! This spacious 4-bedroom, 3-bathroom home boasts a thoughtful layout and beautifully renovated interiors, perfect for families seeking comfort and style. As you step inside, you are greeted by a large, stylish living room complete with a cozy fireplace perfect for unwinding during those chilly evenings. Adjacent to the living room is a dining room with a convenient walkout to the sundeck, ideal for hosting summer BBQs. The renovated eat-in kitchen is a chef's dream, offering modern appliances, ample counter space, pantry closet and a chic design that blends function with elegance. Just beyond the kitchen, you'll find a main-level bedroom and bathroom, providing flexibility for those not wanting stairs to their bedroom. Upstairs, the charm continues with two generously-sized guest bedrooms and a full bathroom. The upper level also features a unique walk-through office area with a Juliette balcony, perfect for a peaceful workspace or reading nook. At the end of the hall, you'll discover the spacious primary suite, complete with an ensuite bathroom and a large walk-in closet your own private retreat! The walk-out basement offers additional living space and ample storage, perfect for a recreation room, gym, or hobby area. Outside, the property features a detached double heated garage, providing plenty of room for vehicles, tools, or even a workshop. With its perfect blend of space, style, and convenience, this Haliburton gem is ready for you to call it home! (id:59911)
RE/MAX Professionals North
Lot 5 Trillium Crossing
Northern Bruce Peninsula, Ontario
It's About Time... to call Lakewood Community Home! Are you interested in building your dream home or cottage within a community of like-minded individuals who care for and have a passion for the beauty of nature? If so, you have found your match! Lakewood Community provides a retreat from the hustle and bustle of life. Slip away to the private 70- acre inland lake where you can stroll along the boardwalk, canoe/kayak in peace, watch the stunning sunsets or sit under a blanket of stars. Lakewood Community offers a home or getaway for many year-round and seasonal residents. Enjoy communal amenities such as walking trails, a dock and pavilion. Lot 5 Trillium Crossing is approximately 1.2 acres in size with a road frontage of 166ft., offering plenty of privacy. The property abuts direct access to a communal walking trail, so get your snowshoes ready! Enjoy Western exposure for sunsets over the treetops. This mid-Peninsula location provides a perfect getaway to enjoy multiple recreational amenities of the Bruce Peninsula: the public sandy beaches, the Grotto, the Bruce Trail and more! Lion's Head is only a short drive away for amenities, or take a day trip to other nearby communities such as Tobermory, Wiarton and Sauble Beach. If you like to dip your toes in the water, there are various public water access points and beaches nearby, as well as a public boat launch to Lake Huron. Fun for the entire family! The seller may consider a VTB with 50% down payment, 1 year term. Get ready to relax and unwind in Lakewood. Connect with a REALTOR today and tour Lakewood Community. (id:59911)
RE/MAX Grey Bruce Realty Inc.
2nd Floor - 1171 Dundas Street W
Toronto, Ontario
2nd floor, just finished renovation, over 1,100sqft, two Bedrooms, 1.5 bath: one bathroom (3pc) and one powder room (2pc bathroom), Juliet balcony at the front, decent size of balcony / deck at the back. Primary location, just steps away from Ossington and Trinity Bellwood, the heart of real downtown Toronto. The Streetcar and buses are right in front of the building. Surrounding with restaurants and retail stores. Apartment has a nice layout, a lot of natural lights in the living room and skyline in the kitchen, all brands new appliances; new and en-suite laundry. Rent: $3,000/month, hydro extra, water included. (id:59911)
Century 21 Regal Realty Inc.
54 Jephson Street
Tay, Ontario
This is the perfect opportunity for first time buyers! Offering over 1300 sqft of living space, this home features 2 spacious bedrooms, 2 bathroom, and a bright eat-in kitchen. Enjoy hardwood and laminate flooring throughout, with updates including siding and lower windows replaced in 2018. Situated on a large, fully fenced lot, there's plenty of space for birds, pets or future outdoor projects. Conveniently located just minutes from schools, parks, and major commute routes - everything you need is right around the corner! Don't miss your chance to get into the market with this solid home full of potential! (id:59911)
Team Hawke Realty
197 Hurontario Street
Collingwood, Ontario
Discover a delightful opportunity to own a well-established children's used clothing store in a high-traffic area! This store offers a carefully curated selection of gently used, high-quality kids' apparel, shoes, and accessories at affordable prices. Situated in a prime location, downtown Collingwood with excellent visibility. This turnkey business offers a loyal customer base, all inventory, fixtures and equipment. Perfect for entrepreneurs passionate about sustainable fashion and family-friendly retail! Don't miss this chance to step into a local business with growth potential in the resale industry. Contact us today for more details or to schedule a private showing! (id:59911)
RE/MAX Four Seasons Realty Limited
14 Cedarwood Street
Quinte West, Ontario
Welcome to 14 Cedarwood Street in Frankford! Currently under construction, this detached home includes 2 beds, 2 baths and a 1.5-car garage. The Evergreen model features an open concept design with 9' ceilings throughout main floor and vaulted ceiling in the living room. In the kitchen you'll find quality Irwin Cabinet Works cabinetry which includes a peninsula for bar stools and a pantry. In the lower level you'll find a 520 square foot rec room. Other features include a 10'x12 deck off the kitchen and a finished laundry room in lower level. Frankford has a splash pad, parks, beach, skate park, grocery store, LCBO, restaurants and is only 15 mins to Trenton & 20 mins to Belleville. Tarion Warranty. Closing TBD. Playground in subdivision. Ask about promo **EXTRAS** Taxes not yet assessed (id:59911)
Royal LePage Proalliance Realty
18 Cedarwood Street
Quinte West, Ontario
Welcome to 18 Cedarwood Street in Rosewood Acres Subdivision! This beautiful Maplewood raised bungalow is to be built in 2025 and features 3 bedrooms, 2 bathrooms and a 1.5 car garage. Other features you'll love: custom kitchen from Irwin Cabinet Works with quartz counters and an 8' island. Large primary bedroom with en-suite and extra large walk-in closet. Tray ceiling in both the living room and primary bedroom. Patio doors off the living room leading to a covered deck. Large foyer plus a separate mudroom leading to the garage, Playground in subdivision, Frankford has a splash pad, parks, beach, skate park, grocery store, LCBO, restaurants and is only 15 minutes to Trenton and 20 minutes to Belleville. Tarion Warranty included. FLEXIBLE DEPOSIT STRUCTURE (id:59911)
Royal LePage Proalliance Realty
19 Cedarwood Street
Quinte West, Ontario
Welcome to 19 Cedarwood Street in Rosewood Acres Subdivision! This beautiful Balsam model is to be built in 2025 and features 2 bedrooms, 2 bathrooms and a double car garage. Other features you'll love: custom kitchen from Irwin Cabinet Works with quartz counters, walk-in pantry, tray ceiling in both the living room and primary bedroom, patio doors off the living room leading to a 10x12 deck, large foyer, walkout basement with patio door leading to the backyard and much more! Playground in subdivision, Frankford has a splash pad, parks, beach, skate park, grocery store, LCBO, restaurants and is only 15 minutes to Trenton and 20 minutes to Belleville. Tarion Warranty included. FLEXIBLE DEPOSIT STRUCTURE (id:59911)
Royal LePage Proalliance Realty
404 King Street W Unit# 610
Kitchener, Ontario
Top-floor living at its finest in Downtown Kitchener’s Innovation District! This 1-bedroom plus den, 1-bath penthouse at Kaufman Lofts is a rare find, offering soaring ceilings, polished concrete floors, and floor-to-ceiling windows that flood the space with natural light. Step inside and be captivated by the industrial-chic design, featuring exposed ductwork, custom built-ins, and a cozy electric fireplace. The open-concept layout features an upgraded kitchen with granite counters, a center island, stainless steel appliances, and a modern backsplash. The spacious living area flows onto a private 26-foot terrace with southwest views—perfect for morning coffee or sunset drinks. A versatile den makes an ideal home office or creative studio, while the bedroom offers a spacious walk-in closet. The four-piece bath is sleek and stylish, and in-suite laundry adds convenience. Parking and locker included! Enjoy rooftop patio and party room access in this highly sought-after building. Steps to Google, Communitech, The Tannery, LRT, restaurants, cafés, and Victoria Park. Book your private viewing today! (id:59911)
Keller Williams Innovation Realty
104 Lomond Lane
Kitchener, Ontario
Welcome to 104 Lomond Lane, a beautifully upgraded two storey stacked townhouse in the heart of Kitchener's vibrant community. This stunning home boasts 1,223 sq ft of modern living space, featuring $15,254.40 in premium upgrades designed to enhance both style and functionality. Step inside to find a gourmet kitchen equipped with quartz countertops, a flush breakfast bar, and a chic kitchen backsplash from the Decora collection. The built-out fridge gable end adds a sophisticated touch to the space, making it perfect for both cooking and entertaining. Laminate flooring flows seamlessly throughout the home, providing a sleek, low-maintenance finish that's ideal for busy lifestyles. This townhouse is located in a premium lot, offering the perfect balance of comfort and convenience. With easy access to local amenities, including restaurants, coffee shops, and boutiques, you'll be able to enjoy everything Kitchener has to offer. A short distance away, the Kitchener Market provides fresh produce and handmade goods, while the nearby Aud is perfect for social gatherings. For those who commute, the brand-new ION Light Rail Transit system and GO train stations are just minutes away. Downtown Toronto is just 48 minutes by car, with Pearson Airport only 32 minutes away, making this location ideal for travel and work. You’ll also be near top educational institutions, with Conestoga College, the University of Waterloo, and Wilfrid Laurier University all within a 20-minute drive. Nature enthusiasts will love the nearby Doon Valley Golf Course, the 250-acre Huron Natural Area, and the beautiful RBJ Schlegel Park right across the street. This stunning stacked townhouse at 104 Lomond Lane is the perfect combination of modern luxury, comfort, and convenience. Don’t miss the opportunity to make it your own! (id:59911)
Exp Realty
75 Metcalfe Crescent Unit# D
Brantford, Ontario
**Stunning & Fully Renovated Townhome - Move-In Ready !** Don't miss this beautifully updated ** 3-bed, 1.5-bath townhome condo ** in the sought-after ** Terrace Hill ** neighbourhood! Nestled in the end building of the complex with mature trees, this home offers privacy and charm. The ** spacious main floor ** features a bright living room overlooking the yard and patio, plus a ** kitchen with ample cabinetry and workspace **. Upstairs, you'll find ** three well-sized bedrooms ** and a gorgeous ** 4-piece bath **. The ** finished lower-level rec room ** is perfect for entertaining, with a large laundry/utility room for extra storage. ** Bright and tastefully decorated throughout, ** this home is filled with natural light! ** Convenient parking steps from the front door ** (Space #18, plus an optional extra space for $30/month) . ** Prime location - just steps from Wayne Gretzky Sports Centre and a 5-minute drive to Brantford General Hospital. ** (id:59911)
Royal LePage Signature Realty
209 Nash Road N
Hamilton, Ontario
Welcome to 209 Nash Rd N in Hamilton's thriving East end. What a fantastic opportunity to own this spacious all brick/stone bungalow on 82' by 110’ lot. House has a double driveway with double car garage leading to a breezeway and sunroom that exits to a big fenced in backyard. On the main floor this solid built home features 3 well appointed bedrooms with hardwood floors, good sized closets and cove ceilings. As you enter the front door the foyer opens up to an inviting extra large living room with huge windows that let in lots of sunlight. Next to the living room is a big bright eat in kitchen with ceramic floors/oak cabinets and lots of space to entertain family and friends. The lower level features a huge recreation room with wood burning stone fireplace, large laundry/workshop areas, a spare bedroom/office, 3-piece bathroom with shower and wine cellar/cold room. This home is perfect for young growing families or those looking to supplement their income with a possible in-law setup. Close to HWY access, public transit, shopping, schools, parks and all amenities. Roof (2020), Furnace and AC (2018,) On demand water heater (2024 and is rental), Windows sealed, Attic and basement walls insulated in 2023 from gov grant. (id:59911)
RE/MAX Escarpment Frank Realty
375 University Avenue E Unit# 108
Waterloo, Ontario
First time available in 35 years, prime main floor corner unit with abundance of windows. Well known, award winning building. Located just seconds from Hwy 85, the high traffic intersection of University Avenue E. & Bridge Street W., sees over 40,000 vehicles daily. Join successful businesses such as Denomme Law, Rickert Financial, SB Law, Geoff J. Hahn, Fritsch Laitar & Karac CPA, Cane & Co. Insurance, DM Valve, and Techdot. Ideal for hair salon/barbershop, denturist, orthodontist, professional office or personal services and many other uses. Previous use was dental office relocating to 370 University E. 24/7 electronic reader board on University Avenue E. (id:59911)
Coldwell Banker Peter Benninger Realty
5310 Sully Road
Hamilton Township, Ontario
Welcome To Rice Lake Estates, An Exclusive Enclave Consisting Of 16 Picturesque Building Lots. Fronting On A Paved Road With Year Round Access, This Beautiful 2+ Acre Lot Has A Depth Of 440' On One Side, and 335' On The Other. Walking Distance To The Lakeside Village Of Harwood On Rice Lake, Easy Access To 407 & 401 And A Short Drive To The Quaint Town Of Cobourg! Please See Development Charges & Other Charges If Any. Look for Virtual Tour Link For Aerial Views Of Land And Surrounding Area. Buyer To Pay The Municipal Development Charges & Other Charges If Any. The Buyer To Satisfy Himself That All Permits & Authorizations That May Be Necessary And/Or Advisable Relating To The Buyer's Use Of The Subject Prop Are Readily Available. **EXTRAS** Buyers Are Advised To Do Their Due Diligence With Regards To All Aspects Of The Subject Property And Their Intended Use Of It. (id:59911)
Royal LePage Terrequity Realty
1635 Wilson Street W
Hamilton, Ontario
2.3 Acres of Ar agricultural land at the corner of Highway 52 s prime development area. Do not walk the property. (id:59911)
RE/MAX Escarpment Realty Inc.
3 & 4 - 620 Dundas Street E
Belleville, Ontario
Up To 2,862 Sf Commercial Units for Lease. New Building already complete to have interior finished to suit. Landlord will finish interior to base building standards. Good Opportunity for Pharmacy / Medical / Dental Office or other. Great Exposure on Dundas St E /Hwy 2. High traffic area with AAA Fast Food Anchor Neighbours. New QSR restaurants (Starbucks, Dominos, Popeyes) already moved in with 2 drive-thrus. Grocery store and two daycares nearby in the complex. Ample Parking (Shared). Surrounded By Old and New Residential Development. New Residential Proposed Across the Street. Developing area. Please Review Available Marketing Materials Before Booking A Showing. (id:59911)
D. W. Gould Realty Advisors Inc.
292 Fares Street
Port Colborne, Ontario
Discover a RARE OPPORTUNITY with this LEGAL side-by-side DUPLEX R3-zoned district flanked by two (2) VACANT LOTS, offering a canvas for visionary investors, developers and homeowners alike. This side-by-side duplex is fully compliant with city safety and occupancy standards, featuring above-grade units, SEPARATE HYDRO METERS, and modern finishes including carpet-free flooring and stainless steel appliances. Enjoy peace of mind comes standard with a NEWER ROOF (2018), FURNACE (2021), and AIR CONDITIONER (2021). Situated in a thriving community, this property offers proximity to local amenities, schools, and transportation, making it attractive to tenants and future buyers. Add this to your FAVORITES with the notes of Portfolio Expansion, Live-in Investment, and Future Development potential. (id:59911)
Rock Star Real Estate Inc.
865 Garth Street
Hamilton, Ontario
Amazing value in this west Hamilton Mountain bungalow situated on an oversized lot with tons of parking and huge detached garage! This 3BR home has the feeling of ultra spacious living given the super functional bungalow floorplan. The front living room features large window (2023), ultra charming cove crown moulding and sightlines from the front yard to the eat in kitchen! The luxury laminate floors (2023) throughout the main floor add a touch of modernity along with the recently updated 4pc bath (2023). You will notice that all 3 main floor bedrooms are spacious, and sun drenched with natural light! The kitchen is ready for your family dinners with tons of counter space, stainless steel appliances and perfect nook for an eat in area. Downstairs to the basement, you will find untapped potential with great ceiling height and separate entrance! Outside, you will be spoiled with a rare double car detached garage with hydro and auto garage door openers, perfect for any hobbyist! The concrete patio makes for a perfect summer BBQ hang outs and also a large custom-built shed for additional storage. This property is located steps from Mohawk College, Hillfield Strathallan, St. Joes West 5th campus & 6km to McMaster university! (id:59911)
Royal LePage State Realty
6949 Thorold Stone Road
Niagara Falls, Ontario
Truly An Incredible Property. The Best Of Both Worlds, Peaceful Country Living In The City. You Couldn't Ask For Anything Better!! This Home Is Just Under An Acre And About 4600 sq ft Above Grade. Tons Of Renovations Done Over The Years. Too Many To Mention. Renovated Kitchen With Quartz, Stainless Steel Appliances, New Hardwood and Laminate Flooring. Complete Backyard Oasis With Inground Heated Pool Fully Landscaped Along With Fountain With A 3 Piece Outdoor Washroom. Gorgeous 4 Season Sunroom With Fully Functional Kitchen. 6 Above Grade Large Bedrooms, 2 Primary Each With Their Own Luxury Ensuite Baths, Huge Balcony/Terrace Overlooking The Backyard. This Property Also Has Many Capabilities For Multigenerational Living. Fully Renovated Legal 2+1 Bed Basement Apartment Currently Rented At 1750 All Inclusive. This Property Needs To Be Seen To Be Truly Appreciated. Additional Photos and Property Information Available Upon Request. (id:59911)
Royal LePage Real Estate Services Ltd.
465 County Road 24
Kawartha Lakes, Ontario
Nestled back from the road in a Sugar Maple Forest stands this 2 story brick and siding family home. A stone's throw from Sturgeon Lake in a stretch of well-kept homes. Rustic flagstone walkways, fishpond, meandering English-style gardens, variety of charming outdoor sitting areas, firepit, backing into the forest . Main floor living room with wood-burning stove and a brick mantel, reading area with w/out to the back deck over-looking the pond. Eat-in kitchen with country-style cupboards, plenty of pantry space, built-in appliances and a walk-out to the back deck. Mudroom off the double-car garage and 2pc bath. Large front dining room to host the extended family dinners with views to the front garden. Primary suite, with large closets, soaker tub in the 4pc bathroom, plus direct access to the dressing room. Two other large bedrooms with a 4pc bath. Lower level with laundry room, two roughed-in bedrooms, plus family room and 2pc bath. Launch your boat nearby, or store it at the marina and walk to it. Lots of room for the kids to run and play. It's a move-in ready joyful home.Tastefully decorated and well maintained. Minutes from the Village of Bobcaygeon. Country living at its finest. (id:59911)
Sage Real Estate Limited
27 Mountain Avenue
Greater Sudbury, Ontario
Welcome to affordable living in a community neighbourhood! This mobile home has been well taken care of and updated over the years, and features a new steel roof in 2023. This home is just over 900 sq ft and has a 200 amp panel, and has 2 bedrooms (second room currently used as an exercise room). The large bathroom has both a tub and separate shower. The kitchen features plenty of cupboard space with included Fridge, Stove and Dishwasher, and is open concept to the dining and living room area. There is also a laundry room, and a good-sized entryway. Outside the entrance is a large covered porch and plenty of room to park 3-4 cars. There is also a 16x8 wood framed shed and an approx 8x8 shed and a smaller plastic shed. Metal shed included as well for storage. Just minutes to the mines and plenty of outdoor activities. This mobile home is located at the Levack Mobile Home Park Limited. Fees are only $280 /Month and include Taxes & Water/Sewer. (id:59911)
Exp Realty
221 Sydney Street S
Kitchener, Ontario
A few paces from Rockway Golf Course lies this stately mid-century, four-bedroom, brick residence with a rare double car garage and loft. Stylishly updated with a comprehensive main floor renovation in 2018, 221 Sydney Avenue South offers ample space inside for a growing family, neatly manicured, fenced and professionally landscaped property outside, and an overall wonderful opportunity to own in a centrally situated and established Kitchener neighbourhood. A traditional layout showcases this homes period pedigree, with the sleekly finished kitchen lying at its heart. Updated cabinetry, quartz countertops, subway tile backsplash, crown moulding, pot lighting, and a stainless appliance set all feature here be sure not to miss the superbly lit double aspect morning room! The primary living space is just off to the left, with a walkout to the side yard on one side and access to a covered porch on the other, en-route to the attached double garage with a flexible bonus unfinished loft space overhead. Endless potential here with a little reinforcement, it even boasts potential as an added income suite. Back inside, two additional rooms lie off the front hall, divided by a nicely appointed four-piece bathroom. Currently used as in-home offices, the front room with its closet could easily be reverted to its original purpose as a bedroom. Upstairs are three additional gorgeous bedrooms, including a primary suite that runs the entire length of the home. These rooms share access to the handsomely updated main four-piece family bathroom with private transom window. Heading down to the basement, youll find an absolute abundance of flexible space. The spacious rec room is complimented by an additional two storage rooms off to one side, while the laundry room includes an added toilet and sink, with a shower enclosure just around the corner by the mechanical room. This home must truly be seen in its entirety for the scope and quality of finishes to be appreciated! (id:59911)
Chestnut Park Realty(Southwestern Ontario) Ltd
641 Niagara Street
St. Catharines, Ontario
***Cash Flow Positive Detached Bungalow Prime Investment Opportunity! This fully detached bungalow is perfect for savvy investors or first-time buyers looking to offset their mortgage. Tenants are flexible: they're happy to continue leasing or will vacate by June 30, 2025, offering you options and peace of mind. Whether you're building your portfolio or buying your first home, this property delivers on value, flexibility, and future upside.*** Welcome To 641 Niagara St! This Beautiful House Offers 3 Bedroom and 2 Bathrooms With Basement In-Law Suite. Open Concept Kitchen And Living Room On Main Floor With Lots Of Pot Lights, Large Windows And Tons Natural Lights. Kitchen With A Walk Out To Deck, Stainless Steel Appliances. The Finished Basement Includes 1 Bedroom, Living Room With A Electric Fireplace, A Full Bathroom And A Separate Entrance Offering Endless Potential For Family Living Space/In-law Suite. You Don't Want To Miss This Perfect Family Ideal Home! (id:59911)
Century 21 Percy Fulton Ltd.
41 Sunrise Court
Fort Erie, Ontario
Welcome to this stunning custom bungalow nestled in the peaceful community of Ridgeway. Just minutes from the charm of Crystal Beach, local parks, and a variety of boutique shops & restaurants, this home offers the perfect blend of tranquility & convenience. Step inside to string cathedral ceilings and an open-concept living space filled with natural light - ideal for both relaxing and entertaining. The beautifully designed kitchen features a huge walk-in pantry, perfect for all your storage needs. Homeowners also have the option to join the nearby Algonquin Club for just $90/month, offering exclusive access to additional amenities. Whether you're looking for your forever home or a relaxing retreat, this spacious bungalow has it all. (id:59911)
Michael St. Jean Realty Inc.
27 Hallmark Street
Brantford, Ontario
Move-In Ready Home in Lynden Hills! A lovely family home with a garage sitting on a quiet street in a great North End neighbourhood and featuring an inviting entrance for greeting your guests, a bright eat-in kitchen with modern countertops, tile backsplash, and plenty of cupboard space, a spacious living room and dining room for entertaining with attractive new laminate flooring and large windows that look out to the fully-fenced backyard, and theres a side door that leads out to the big deck in the backyard. Upstairs youll find 3 bedrooms including a large master bedroom(it used to be 2 bedrooms and could easily be converted back if a 4th bedroom is needed), and a 5pc. bathroom that has double sinks, a tiled shower, and a soaker tub. The finished basement boasts a cozy recreation room, a 2pc. bathroom, a den, and the laundry room. You can enjoy summer barbecues with your family and friends in the private backyard with lots of room for the kids to run around and play. Updates include new roof shingles in 2010, new high efficiency furnace in 2025, vinyl windows on the main level and upstairs, new laminate flooring on the main level and upstairs in 2025, new carpeting on the stairs and in the basement in 2025, upstairs bathroom in 2025, new soffits, fascia, eavestroughs and downspouts in 2025, and more. A beautiful move-in ready home in an excellent North End neighbourhood that's close to parks, schools, trails, shopping, restaurants, and highway access. Book a viewing for this wonderful home! (id:59911)
RE/MAX Twin City Realty Inc.
26 Windsor Circle
Niagara-On-The-Lake, Ontario
Welcome to this stunning end unit town home situated in the great community of Niagara on the Lake. This beautiful carpet free property features 3 spacious bedrooms, 3.5 modern washrooms, and a open concept kitchen combined with great living room and finished basement, all beautifully finished from top to bottom. Experience the warmth and elegance of hardwood throughout the home. Enjoy cooking in the beautifully upgraded kitchen equipped with modern appliances and ample storage space. Large Living & Dining Areas: Relax in the lavish living room and dining room those ideal flows to a very spacious deck perfect for entertaining. Convenient and Spacious laundry closet located on the main floor for your convenience. This town home offers the perfect blend of style, comfort, and location, all within easy reach of, restaurants, amusing shops and recreational options in Niagara on the Lake. (id:59911)
Homelife/miracle Realty Ltd
1202 - 461 Green Road
Hamilton, Ontario
ASSIGNMENT SALE UNDER CONSTRUCTION JANUARY 2026 OCCUPANCY Introducing the SKY floorplan at Muse Lakeview Condominiums in Stoney Creek. Situated on the coveted penthouse level, this stylish 1-bedroom, 1-bathroom suite offers 663 sq. ft. of interior living space plus a rare 259 sq. ft. private terrace - perfect for outdoor entertaining. This upgraded unit boasts soaring 11 ceilings, luxury vinyl plank flooring throughout, quartz countertops in both the kitchen and bathroom, a premium 7-piece stainless steel appliance package, upgraded 100 cm upper cabinetry, and in-suite laundry. The spacious primary bedroom features a walk-in closet. Included are one underground parking space and one storage locker. Residents enjoy access to a range of art-inspired amenities including a 6th-floor BBQ terrace, chefs kitchen lounge, art studio, media room, pet spa, and more. Smart home features include app-based climate control, digital building access, energy tracking, and enhanced security. Just steps from the future GO Station, Confederation Park, Van Wagners Beach, scenic trails, shopping, dining, and major highways. (id:59911)
RE/MAX Escarpment Realty Inc.
Upper - 17 Duff Street
Hamilton, Ontario
Introducing this spacious and well-appointed 2-bedroom unit, perfect for those seeking comfort and convenience in a desirable location. Enjoy a sleek, modern kitchen and a stylishly updated bathroom, designed with contemporary finishes throughout. Both bedrooms offer generous space and natural light, while the sun-filled living room provides a warm and inviting atmosphere ideal for relaxing or entertaining. A private, external-access laundry room adds to the practicality of this home. With one dedicated parking space on the driveway and availability for immediate move-in, this property is an exceptional leasing opportunity not to be missed. (id:59911)
Keller Williams Complete Realty
492 Main Street
Woodstock, Ontario
Welcome to this beautifully updated home-the perfect fit for a growing family seeking space comfort, and convenience. This 3-bedroom, 2-bathroom gem offers a stylish, modern kitchen with stainless steel appliances, durable vinyl flooring, and a bright, open layout. Enjoy the practicality of main floor laundry, generously sized bedrooms, and sleek finishes throughout. Ideally located near schools of all levels, shopping malls, restaurants, big-box retailers, and offering easy access to Highways 401 and 403-this home checks all the boxes for location and lifestyle. (id:59911)
RE/MAX Premier Inc.
6767 Thorold Stone Road Unit# 45
Niagara Falls, Ontario
Fantastic opportunity to own a well-maintained 2-storey townhouse condo in a central Niagara Falls location! This home features 2 spacious bedrooms ( previously 3 bedroom as owner converted into large master bedroom) 2 bathrooms a finished basement- offering extra space for a rec room, office, or guests. The main floor includes a bright living area, functional kitchen, and dining space. Upstairs you’ll find two generous bedrooms Enjoy low-maintenance living with low condo fees, in-suite laundry, and a dedicated parking spot. Close to shopping, schools, public transit, and just minutes from the QEW and the Falls. Ideal for first-time buyers, downsizers, or investors See Supplements! (id:59911)
Michael St. Jean Realty Inc.
