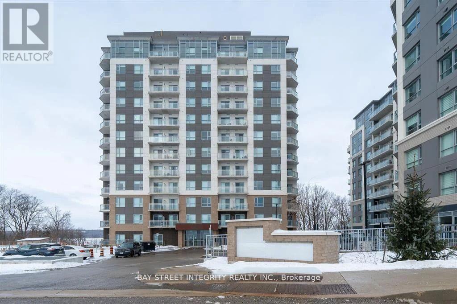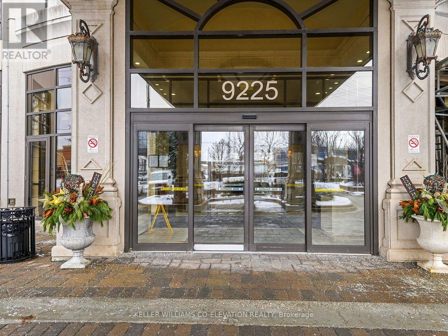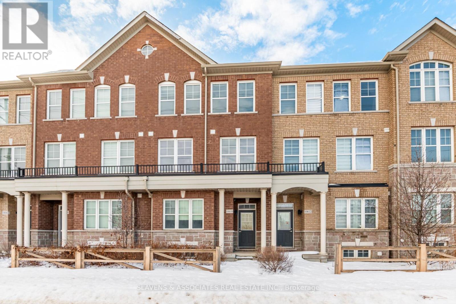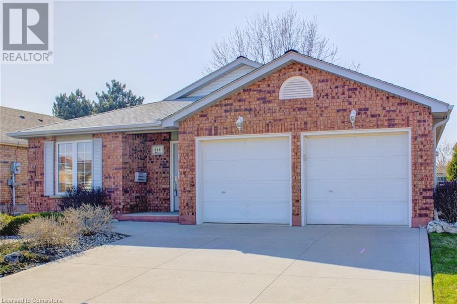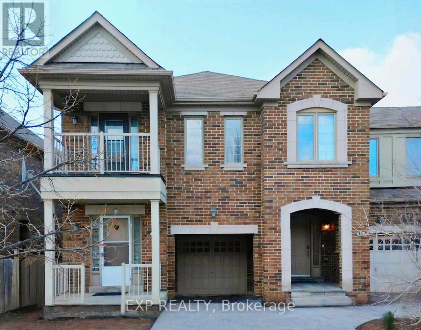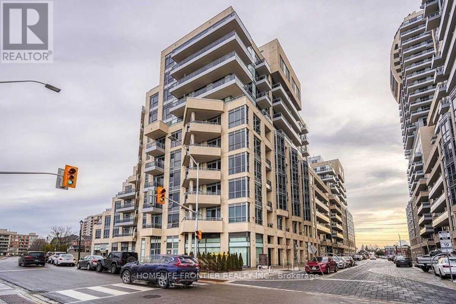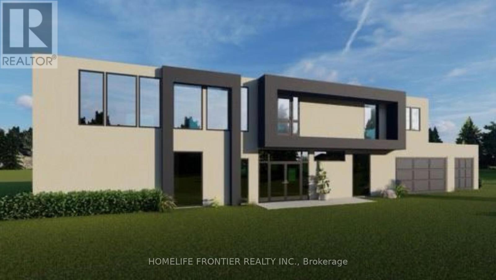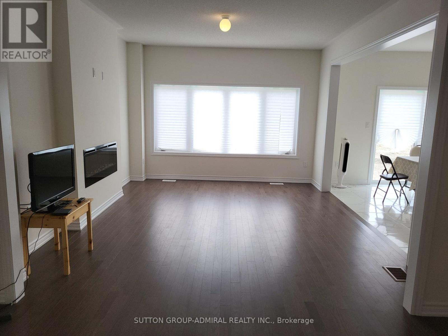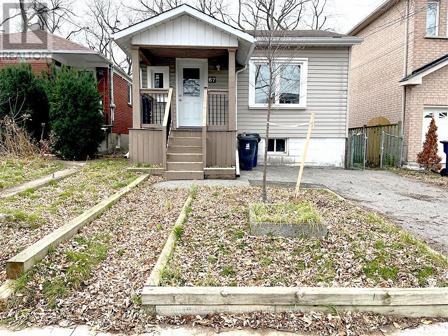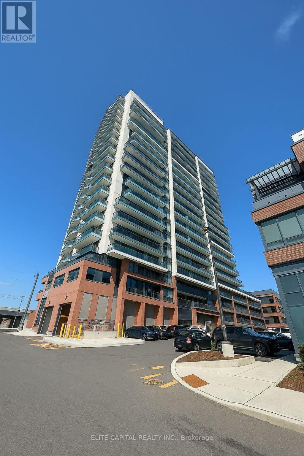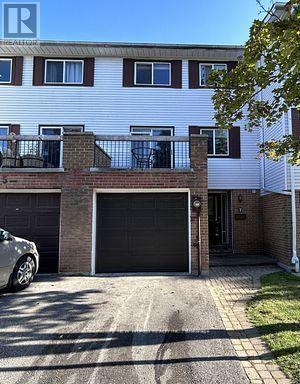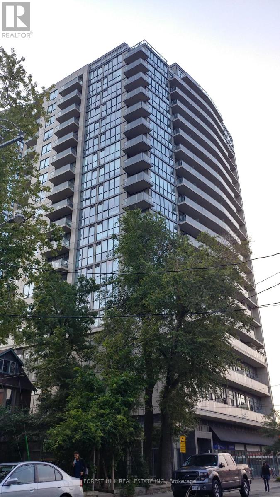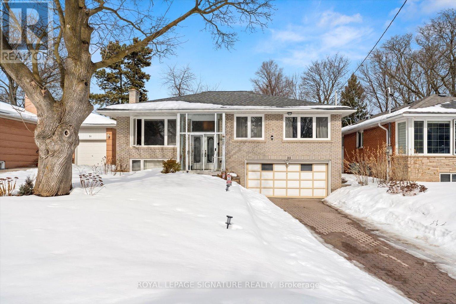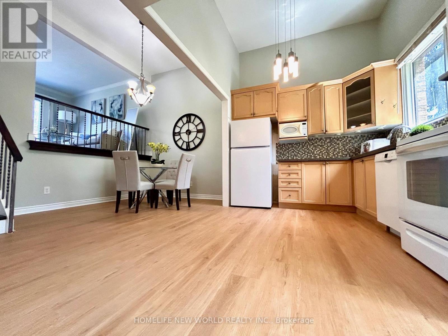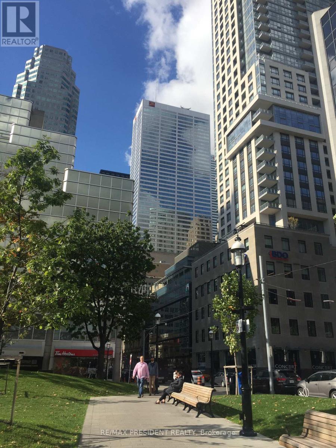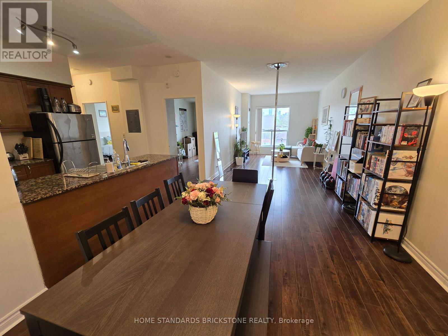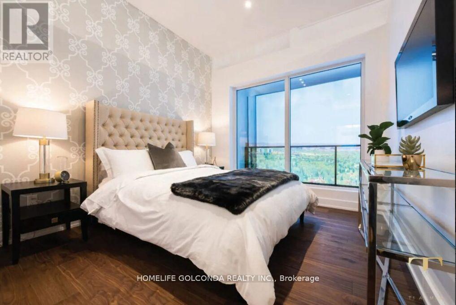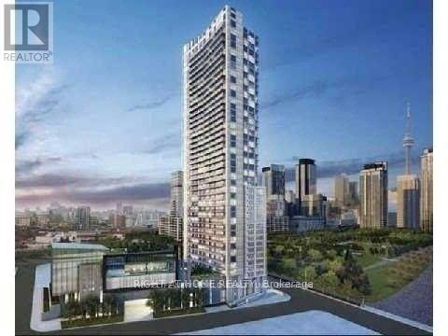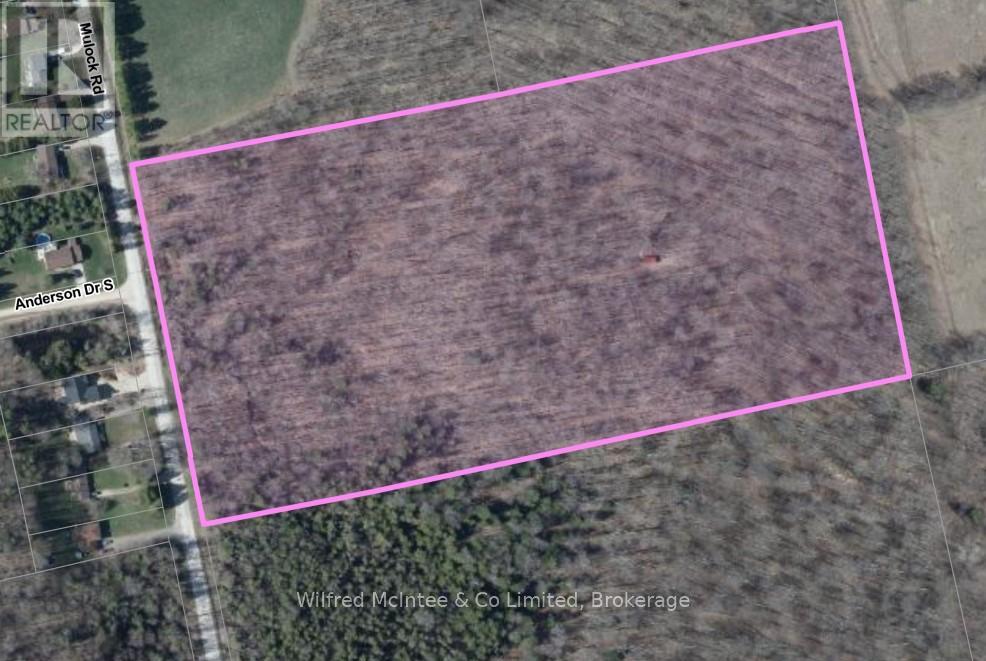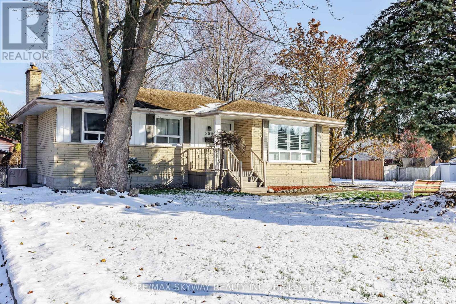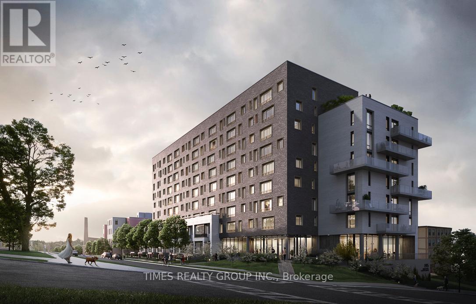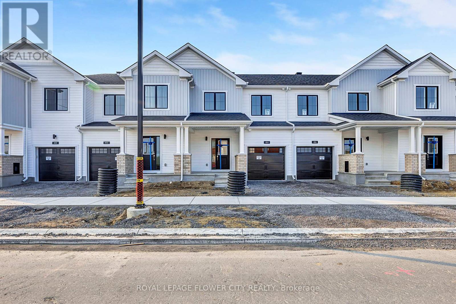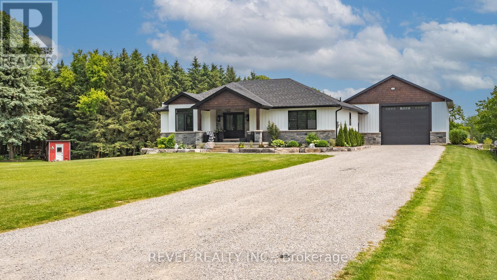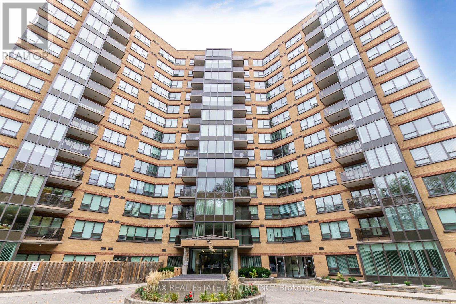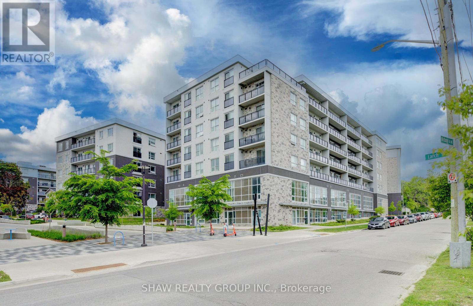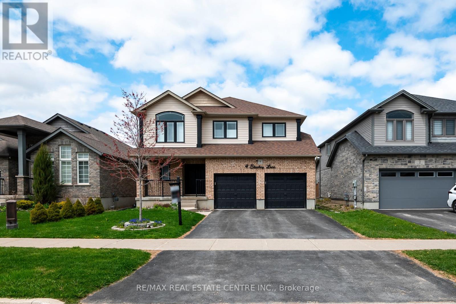5 Kelsey Crescent
Barrie, Ontario
Immaculate , Sun Filled Family*** 2210 SQ. FT. with 3142 SQ.FT. SPACIOUS BASEMENT DETACHED HOME****! Spectacular 4 Bedroom, 3 Bathroom. Home is Nestled On Long Well Maintained Driveway for 4 Cars, Good Size Backyard Ideal for Relaxation & OutdoorActivities.2 Car Garage W/Entry to House. Perfectly Functional Layout W/Spacious Principal Rooms, Smooth Ceilings, Hardwood Floors on the First Floor & In the Prime Bedroom, Cozy Family Room w/Gas Fireplace, Dream Kitchen w/Upgraded S/S Appliances, Backsplash & Spacious Breakfast Area with Walk Out to Backyard. Main Floor Laundry! Partially Finished Basement w/Rough In, Cold Room, Central Vacuum. Nestled in Quiet Crescent, Surrounded By Family-Friendly Neighbourhood. Located Close to Top-Rated Schools, Parks, Walking & Hiking Trails (Ardagh Bluffs) , Public Transit, Highway 400, Shops, Restaurants, 15 Min Drive to Simcoe Lake & Downtown of Barrie. Home Combines Elegance, Comfort.*** NEW ROOF WAS DONE 2 YEARS AGO,* ** DRIVEWAY WAS DONE 6 YEARS AGO and LOOKS SUPER !*** SMOOTH CEILINGS ALL OVER THE ENTIER PROPERTY, THOUSANDS WERE SPENT By the OWNERS TO REMOVE STUCCO INTHE ENTIRE HOUSE!*TASTEFULLY PAINTED IN NEUTRAL COLORS!*** Functionality, Making It Perfect for All Families!******DO NOT MISS YOUR NEW HOME!!**** (id:59911)
RE/MAX Experts
804 - 56 Lakeside Terrace
Barrie, Ontario
Welcome To 56 Lakeside Terrace In The Prestigious 12-Storey LakeVu Condominium Development, Situated Directly On Little Lake In Barrie, where every corner offers breathtaking views of the tranquil lake.This 1 Bedroom + 1 Den Has A Primary Bedroom With 4pc bathroom And with a Balcony in this desirable community near little lakes, is a place you can call home. Den can be a study. Step into This Open Concept Contemporary Space With Eat-in Kitchen Featuring Stainless Steel Appliances and Quartz Counters Flowing into the Spacious Living Room Which Features A Walkout To A Private Terrace, Perfect For Enjoying The Scenic Views.This Building's Luxurious Amenities Include A Pet Spa, Guest Suites, Games Rm, Exercise Rm, Party Rm, Security Guard, Rooftop/ Terrace W/ Bqs Overlooking The Lake & Ample Visit. Close to Hwy, shopping, dining, lake and community center, this unit has ample space for a young couple / small family. (id:59911)
Bay Street Integrity Realty Inc.
256 Ramblewood Drive
Wasaga Beach, Ontario
Welcome to your Dream Bungalow Sitting on a ***60' Pool Size Lot*** Backing onto a Park. Nestled in One of the Most Sought-after neighbourhood in Wasaga Beach, This Stunning 4-bedroom Raised Bungalow Features 9-foot Smooth Ceilings w/ Tons of Natural Light Pouring Through. Cozy up by the 50-inch Fireplace and Enjoy the Warmth of the Beautiful Open Concept yet Cozy Design w/ Stunning Hardwood Floors, and Pot Lights T/O. The Spacious 3-car Garage with High ceilings offers Ample Storage, while the Expansive Backyard Facing a Parkette is your Private outdoor sanctuary, including a Gas-line for BBQ & Wood Deck. The Primary Bedroom Suite is a True Retreat, with a Walk-in Closet and a Spa-like 5-piece Ensuite, including a Freestanding Soaker Tub and Frame-less Glass Shower w/ Rainfall. Thoughtful upgrades throughout, including Premium Tiles and Moen Fixtures, Ensuring Luxury at Every Turn. With Over $100,000 of Upgrades, the Home Boasts an Automated Sprinkler System, Motorized Blinds, Water Softener, and Full Privacy Premium Fencing. The Open Concept Basement w/ Large Windows and Washroom Rough-in is Perfect for Future Entertainment or an In-law suite. Just Steps from Amenities, Including Superstore, Costco, and the Worlds Longest Freshwater Sandy Beach w/ ***Access to Private Beaches for Residents Only*** This Home Offers Easy Living in a Family-friendly Community. Seize the Opportunity to Call this Gorgeous Property your Home! (id:59911)
Homelife Frontier Realty Inc.
1609 - 9225 Jane Street
Vaughan, Ontario
Spacious 2-Bedroom+Den Unit In The Luxurious Bellaria Condos with over 9 Feet ceilings with unobstructed ravine views. Laminate Flooring, granite countertops in the kitchen with an un-interrupted extended breakfast bar which is great for entertaining. Stainless Steel Appliances, with 2 Full Washrooms. This unit has an abundance of natural light with a Walk-Out From Living/Dining To Open Private Balcony with a panoramic view. Large bedrooms with and Ensuite Laundry Room With a Sink & plenty of Storage. 1 Parking Spot Included. Steps To Vaughan Mills Mall, Cafes, Public Transit, Restaurants & Nature Trails, Minutes to HWY 400 and 407. Live in a gated community with an abundance of conveniences and amenities. ***Listing contains 3 virtually staged photos (id:59911)
Keller Williams Co-Elevation Realty
3308 - 225 Commerce Street
Vaughan, Ontario
High-Floor Luxury Corner Unit | Festival Tower by Menkes | 30th Floor with Spectacular ViewsWelcome to your dream condo in the sky! This stunning 1+1 bedroom corner unit on the 33rd floor of the landmark Festival Tower at 195 Commerce Street offers the ultimate in luxury, convenience, and lifestyle. With floor-to-ceiling windows, enjoy unobstructed southwest views and all-day sunlight in an open-concept layout designed for modern living.The beautifully appointed kitchen features sleek built-in appliances, quartz countertops, and contemporary cabinetry, seamlessly flowing into a bright and spacious living/dining area-perfect for entertaining or relaxing. The large den provides the flexibility of a home office or guest room, and the walk-out balcony is ideal for soaking in city and sunset views. The bedroom is comfortably sized with generous closet space, and the entire unit is finished with premium materials and smart design touches throughout.Live in the heart of Vaughan Metropolitan Centre (VMC)-one of Canada's fastest-growing urban hubs. You're just steps to the subway, and minutes from Vaughan Mills, Costco, Walmart, Cineplex, IKEA, and countless dining and shopping options. Commuters will love the easy access to Highways 400 & 407, putting downtown Toronto, Pearson Airport, and York University within reach.Residents of Festival Tower enjoy over 70,000 sq. ft. of indoor and outdoor amenities, including a state-of-the-art fitness centre, games and media rooms, co-working spaces, rooftop lounges, and beautifully landscaped terraces,Whether you're a professional, investor, or first-time buyer, this high-floor gem offers unmatched value, location, and lifestyle.Schedule your private showing today-this one won't last! Parking is Available for an extra fee. (id:59911)
RE/MAX Millennium Real Estate
8 - 176 Bullock Drive
Markham, Ontario
Property for sale plus equipment. Rare Opportunity to Own an Established Auto Mechanic Shop in Prime Markham Location! Zoned for automotive use a rare find in this building with ample on-site parking for customers. This turnkey operation includes a well-established auto service business with all equipment included (excluding the mechanics personal tools). Features a welcoming front entrance, a newly renovated waiting area, and air conditioning throughout including inside the workshop. Significant upgrades and improvements have been made. Located in a high-traffic commercial/residential area, offering excellent exposure and steady clientele. Perfect for owner-operators or investors looking for a fully equipped, zoned automotive space. Opportunities like this are extremely hard to find! (id:59911)
Century 21 Leading Edge Realty Inc.
37 Tottenham Road
New Tecumseth, Ontario
Welcome to this beautifully renovated family home situated on a spacious in-town lot in the heart of Alliston. Featuring a detached, heated triple-car garage, this property is perfect for car enthusiasts or those in need of workshop or extra storage. Step inside to a bright, carpet-free living space that includes a spacious living room and a large, modern eat-in kitchen complete with stainless steel appliances. The main level offers three generously sized bedrooms, a full bathroom, and a large laundry room with additional storage and convenient walkout access. The versatile upper-level loft, complete with a private balcony, can be used as a fourth bedroom, home office, or extra living space. A partially finished basement includes a cozy rec room, perfect for family gatherings or a home theater. Outside, enjoy a beautifully landscaped lot with mature trees, providing privacy and a serene outdoor setting. Located just minutes from all amenities, including the hospital, shopping, restaurants, and Honda of Canada Manufacturing, this home offers the perfect blend of comfort, convenience, and functionality. (id:59911)
Keller Williams Experience Realty
10610 Bathurst Street
Vaughan, Ontario
Welcome to 10610 Bathurst St, a beautifully appointed 4-bedroom, 4-bathroom townhouse that feels like home the moment you step inside. With high ceilings and spacious living areas, it's the perfect place to gather, entertain, and make memories. The large primary bedroom offers a private ensuite, creating a peaceful retreat, while the open-concept design ensures effortless flow for everyday living. Enjoy the convenience of a 1-car garage and the charm of a neighborhood with fabulous walkability close to parks, schools, shops, and transit. Whether you're starting a new chapter with your family or looking for a smart investment, this home is full of possibilities and warmth. Don't miss out on this wonderful opportunity! (id:59911)
Slavens & Associates Real Estate Inc.
96 Kerfoot Crescent
Georgina, Ontario
Welcome to 96 Kerfoot Crescent where privacy, nature and everyday conveniences meet. This stunning 3+1 bedroom home backs onto a quiet park offering serene views from your beautiful 300 square foot custom composite deck off your kitchen. Located just steps from great schools, parks, the lake, shopping and highway access, this home makes family living effortless. Set on an extra deep Premium lot, the beautiful outdoor space is an entertainer's dream. Inside you'll find over 2900 sqft. of living space, including a stunning newly finished Walkout Basement complete with a bedroom, full 3pc-washroom, kitchen and separate laundry. Other wonderful features of this amazing home include an updated kitchen, beautiful custom built-in cabinetry found in the Family Room, Dining Room and one of the upstairs bedrooms, lots of pot lights, wood paneling & crown molding on main floor, renovated bathrooms on the second floor, coffered ceilings in the family room and much more. The lovely front yard landscaping is truly eye-catching. Also, enjoy the use of the wonderful 2 car heated garage with epoxy floors that has been converted into a "Man Cave". Some other recent updates include: Furnace (2022),A/C Unit (2021), Roof (2018), Garage Doors (2018). This home is a true beauty - inside and out!!! (id:59911)
Royal LePage Your Community Realty
868 Fairway Crescent
Kitchener, Ontario
Welcome to 868 Fairway Crescent! The perfect blend of comfort, convenience, and style in this beautiful 3-bedroom, 2-bathroom open concept bungalow. A rare opportunity for true single-floor living with no stairs! Ideal for anyone seeking easy mobility and main-floor convenience, this home has everything you need on one accessible level, including main floor laundry. Located in one of Kitchener's most desirable neighbourhoods, close to the Chicopee ski resort and tube park, and offering quick access to Hwy 8 and Hwy 401, while being nestled on a quiet low-traffic street. Surrounded by great schools, parks, recreational trails, the Grand River, and only minutes from Fairway mall and all the amenities Kitchener-Waterloo has to offer. Step inside to an open-concept layout that flows effortlessly from the spacious eat-in kitchen into the inviting living room which includes a cozy gas fireplace and a built-in wall unit. The home features a main 3-piece bathroom with a walk-in shower for added comfort and accessibility, a spacious primary bedroom with private 4-piece ensuite bathroom, and abundant closet space. Large sliding doors lead out from the living room to your private patio, complete with a retractable awning - perfect for outdoor relaxation, rain or shine. The partially fenced backyard offers just the right balance of space and privacy, and the oversized 2-car garage adds both convenience and extra storage. Whether you’re downsizing, looking for a mobility-friendly space, or just want the ease of everything on one level, this beautiful bungalow is a rare find. All appliances included: washer and dryer, dishwasher, stove, and fridge. Flexible possession, with immediate possession available. Viewed by appointment only - no open houses. Schedule your private showing today! (id:59911)
RE/MAX Twin City Realty Inc.
16 Coranto Way
Vaughan, Ontario
Welcome to this spacious and modern townhouse nestled in the quiet, family-friendly neighborhood of Vellore Village. This home features a thoughtfully designed in-law suite with a separate entrance and its own laundry, offering excellent multi-generational living.Enjoy carpet-free living with elegant hardwood and laminate flooring throughout. The main kitchen boasts stainless steel appliances, quartz countertops, and a stylish ceramic backsplash perfect for any home chef. The bright and airy primary bedroom includes a 4-piece ensuite and walk-in closet, providing a private retreat.Located within walking distance to top-rated schools, public transit, shopping centers, Vaughan Mills Mall, Cortellucci Vaughan Hospital, and minutes to Canada's Wonderland and Highways 400/407, this home offers unmatched convenience and lifestyle. (id:59911)
Exp Realty
512 - 9191 Yonge Street Sw
Richmond Hill, Ontario
Ideal Location! In The Heart Of Richmond Hill!! Luxury 2 Bedroom! Spacious Layout With Balcony, Only Steps To Viva Blue, Hillcrest Mall, Restaurants, And Highways. Building With Incredible Amenities- Indoor Pool, Gym, Party Room & 24 Hr Concierge Plus Lots Of Visitor Parking. Comes With 1 Parking And 1 Locker. (id:59911)
Homelife Frontier Realty Inc.
1790 St Johns Road
Innisfil, Ontario
Opportunity Knocks! This Proposed 4,300sqft 2-Storey Detached 3-Car Garage is ideal for Builders, Investors & Individuals looking to build that Dream Home, Summer Getaway property or Retirement Haven in lovely Alcona. Fantastic location, a short walk to lake Simcoe. Ready to build project Over $380k spent in Stage 1! **Opportunity also available to purchase 2 Adjacent Lots together** 65x149 Ft Fully Serviced Lot, Hydro, Sewer, Cable, Telephone services are at the property. Permits already in place with city, Foundation formed & base framing up. New owner can obtain Permit Plans (through current Architect or any of their choice), to continue Construction. Conceptual Images Available & all information will be transferred over to new owner. (id:59911)
Homelife Frontier Realty Inc.
1159 Cole Street
Innisfil, Ontario
Be Ready to be wowed!! Gorgeous Detached home Located in the town of ever growing Innisfil. With approximately 2600 sqft of living space, this 4 bedrooms, 3.5 baths Home offers , Main Floor office, Gleaming Hardwood on the main floor, a spacious open concept kitchen with granite countertops, stainless steel appliances. The primary bedroom features an 5 pc spa like Ensuite and walk-in closet. An upper-floor laundry room adds convenience (id:59911)
Sutton Group-Admiral Realty Inc.
67 Claremore Avenue W
Toronto, Ontario
Exceptional property ideally situated near public transit and essential amenities. The home features a newly renovated kitchen, updated flooring throughout the main level, and a modernized bathroom. The bright and spacious living/dining area complements a primary bedroom conveniently located on the main floor. Enjoy seamless access to a back deck and expansive backyard directly from the kitchen. The fully finished basement includes three generously sized rooms and a two-piece bathroom. Ideal for working professionals, this property offers both comfort and convenience. Tenants are required to make rental payments online via a secure CIBC trust account. (id:59911)
RE/MAX Hallmark Alliance Realty
97 - 140 Ling Road
Toronto, Ontario
This Lovely 2-Level Townhome Condo Boasts Sun-Filled Rooms And Private Views Of A Well-Treed Courtyard. Open Concept Living/Dining Room With Walkout To Balcony. Laundry/Pantry Area Offers Plenty Of Cupboards And Shelving, LG Washer With Steam And Damp Dry Options (2020), LG Smart Dryer (2025), GE Glass-Top Stove (2025). Large Bathroom With Recently Upgraded Tub (Bath Fitter). New LED Lighting Throughout. New 6-Panel Interior Doors And Hardware. Large In-Suite Storage Room. Generous-Sized Balcony With South Exposure/Partial Shade For Flowerpot Gardening, Napoleon BBQ And Large Patio Box For Storage. Great Location Just Steps To Toronto Transit, Shopping, Doctors, Banks, Community Centre/Pool/ Hockey Arena/Tennis Courts/Baseball Diamond, Library, Churches, Parks, And Schools. Quick Car, Bicycle Or TTC Ride To Nearby Toronto Pan Am Sports Centre, Centennial College Morningside Campus, And U Of T Scarborough Campus Along With Their New Addition Of Scarborough Academy Of Medicine And Integrated Health. Villas Of Morningside Is A Nice Friendly Community Situated In A Park-Like Setting Located Between Nearby Guildwood And Rouge Hills Go Stations. (id:59911)
RE/MAX Crossroads Realty Inc.
233 Birkdale Road
Toronto, Ontario
We found Scarborough's Paradise! Priced UNDER market value, this is your chance! Welcome to 233 Birkdale Rd A Ravine-Side Gem in the Heart of Scarborough Centre! Nestled in the scenic and highly sought-after Birkdale Ravine, this beautifully renovated detached home offers the perfect blend of modern living and natural tranquility. Featuring 3+1 spacious bedrooms and 2.5 updated bathrooms, this home is ideal for families, first-time buyers, or anyone seeking a turnkey lifestyle. Enjoy top-to-bottom craftmanship including a designer-quality basement featured on an HGTV show. The open-concept kitchen and dining area flows effortlessly with hardwood and ceramic floors throughout. Walk out from the basement into your own private backyard oasis complete with gorgeous stone patio brickwork, lush landscaping, and a large, fully fenced yard backing onto the ravine. It's the perfect setting for relaxing, entertaining, or enjoying nature. Additional upgrades include luxury masonry stone front steps, a new backyard staircase, outdoor shed, high-efficiency A/C, and an upgraded roof. The spacious 2-car carport offers convenient covered parking. Incredible location just steps from top-rated elementary and middle schools, Midland subway station, and the upcoming Eglinton LRT line. Minutes to Highway 401, Scarborough Town Centre, parks, trails, and community centres. This is more than a home it's a lifestyle. Property is virtually staged. (id:59911)
RE/MAX Hallmark Realty Ltd.
610 - 2545 Simcoe Street N
Oshawa, Ontario
Welcome to U.C. Tower 2 - a sleek and stylish 1-bedroom + flex condo with 2 bathrooms offering 654 sq. ft. of thoughtfully designed interior space plus a generous 109 sq. ft. west-facing balcony with beautiful sunset views. This sunlit unit features modern laminate flooring throughout, an open-concept layout, and a spacious flex ideal for a home office or guest space. The contemporary kitchen is outfitted with quartz countertops, stainless steel and built-in appliances, and ample cabinetry for functional everyday living. Enjoy 9' ceilings and floor-to-ceiling windows that flood the space with natural light. Includes one surface parking space. The unit is vacant and move-in ready perfect for students and professionals. Images have been digitally staged for illustrative purposes. Residents enjoy premium amenities: 24-hour concierge, fully equipped fitness center, yoga/spin studios, party room, business lounge, guest suites, pet spa, and outdoor terrace with BBQs. Steps to Ontario Tech University, Durham College, public transit, and RioCan Shopping Centre, with quick access to Hwy 407/401. A MUST-SEE! (id:59911)
Elite Capital Realty Inc.
7 Jenny Wren Way
Toronto, Ontario
Location, Location! Cozy Townhouse in the Desirable North York Area. Quiet, Family Friendly Street. Bright & Spacious 3 Bedrooms Plus Finished Walk Out Basement, Great Layout, Hardwood Floor Throughout, New Vinyl Floor In Kitchen, Breakfast & Dinning Room. Top Ranking Schools: AY Jackson SS. Cliffwood P.S, Highland J.H.S. South Facing Fenced Backyard. Maintenance Fee Includes: Water, Cable Tv Rogers, Landscaping, Snow Removal. Close To Schools, Park, Ttc, Supermarket, Restaurants, Community Center, Easy Access To Hwy 404 (id:59911)
Homelife New World Realty Inc.
2802 - 5180 Yonge Street
Toronto, Ontario
**Beacon Condo** Luxurious, Bright & Spacious Upgraded 2 Bedroom 2 Washroom At North York Center! 1 Parking Space, Direct Subway Access!!! 9 Feet Ceiling!Open Concept & Granite Counter-Tops In Kitchen, W/O To Large Balcony, Laminate Floors Throughout, High Floor With Gorgeous View!, Min To Shopping, Grocery Store, Restaurants, Theater,Park, Library, Hwy401. (id:59911)
Avion Realty Inc.
Ph01 - 530 St. Clair Avenue W
Toronto, Ontario
Top Upgrades And Finishes Throughout For This Fully Furnished Penthouse Suite With Bright & Unobstructed Views. This Luxury Unit Comes With Electric Remote Blinds, Master & Front Closet Organizers, Top Kitchen/ Bath Granites & Hardware Finishes. 1 Pkg And With Balcony Views Making You Want To Paint The Sunsets. Great Building Amenities And Walking Distance To Numerous Shops, Banks, Subway, Grocery And Restaurants. (id:59911)
Forest Hill Real Estate Inc.
100b - 40 Wynford Drive
Toronto, Ontario
Looking to expand your wellness service based offering into a Professional Space, then this sub-lease is perfect for you. Current business owner is looking for a wellness based business to sub-lease Rooms 1 and/or 2 during daytime hours - Monday to Friday 8am to 4pm or 9am to 5pm. Furnished, bright, warm and welcoming, this space offers a waiting area where your clients can check in, and three separate rooms for your business. Located on the Main Level, the professional suite is equipped with an office kitchenette. Professional building offers wheelchair ramp, same level public washroom access and visitor parking. Business Owner may also consider sub-leasing Room 3 in addition to the other 2 rooms. Excellent location near TTC LRT Eglinton Line or easy access from the DVP. Internet and all utilities included in the rent. Be the first to expand into this professional smartly finished suite. (id:59911)
Bosley Real Estate Ltd.
206 - 88 Scott Street
Toronto, Ontario
Luxurious 88 Scott located in the Heart of St Lawrence Market and Financial Centre. Amenities in this Building include an Indoor Pool, Sauna, Steam, BBQ Terrace, Lobby Work Area, Bicycle Storage, Two Storey Sky Lounge for Private Events. Not to be Missed. This Beautifully Furnished 2 Bed 2 Bath Corner Unit in the Loft Tower with 12ft ceilings is a true Executive Home. With 100% Walk Score, Premium Finishes, Roller Shades on all windows, Eat-In Kitchen W/Storage & Stone Counters, Integrated Euro Appliances. Live in a Building with a Prime Location in an Exceptional Community with Outstanding Amenities. (id:59911)
RE/MAX President Realty
Upper - 33 Sumner Heights
Toronto, Ontario
Welcome to this charming and well-maintained bungalow in the heart of Bayview Village! Located on a quiet, family-friendly street, this home offers unparalleled convenience just minutes from Hwy 401, subway stations, parks, top-rated schools, and luxury shopping at Bayview Village Mall. Step inside to find bright and spacious living areas, complemented by a stunning 3-seasonsunroom (shared Use with Basement Occupants) perfect for relaxing and enjoying natural lightyear-round. The main level boasts generous-sized bedrooms, a functional layout, and a warm, inviting atmosphere. Please note: This listing is for the main floor only. Full house is available for rent for $5200/Month if needed. The backyard is shared with the basement occupants. Don't miss this opportunity to live in one of Toronto's most sought-after neighborhoods! Available exclusively for female occupants or families. (id:59911)
Royal LePage Signature Realty
7 Jenny Wren Way
Toronto, Ontario
Location, Location! Cozy Townhouse in the Desirable North York Area. Quiet, Family Friendly Street. Bright & Spacious 3 Bedrooms Plus Finished Walk Out Basement, Great Layout, Hardwood Floor Throughout, New Vinyl Floor In Kitchen, Breakfast & Dinning Room. Top Ranking Schools: AY Jackson SS. Cliffwood P.S, Highland J.H.S. South Facing Fenced Backyard. Maintenance Fee Includes: Water, Cable Tv Rogers, Landscaping, Snow Removal. Close To Schools, Park, Ttc, Supermarket, Restaurants, Community Center, Easy Access To Hwy 404... (id:59911)
Homelife New World Realty Inc.
206 - 88 Scott Street
Toronto, Ontario
Luxurious 88 Scott located in the Heart of St Lawrence Market and Financial Centre. Amenities in this Building include an Indoor Pool, Sauna, Steam, BBQ Terrace, Lobby Work Area, Bicycle Storage, Two Storey Sky Lounge for Private Events. Not to be Missed. This Beautifully Furnished 2 Bed 2 Bath Corner Unit in the Loft Tower with 12ft ceilings is a true Executive Home. With 100% Walk Score, Premium Finishes, Roller Shades on all windows, Eat-In Kitchen W/Storage & Stone Counters, Integrated Euro Appliances. Live in a Building with a Prime Location in an Exceptional Community with Outstanding Amenities. (id:59911)
RE/MAX President Realty
405 - 11 Christie Street
Toronto, Ontario
Location of The Building RIGHT NEXT TO Christie Subway St. 2Bed Unit(933sqft) Features Spacious Open Concept Living Room Layout w/ 9'Ceiling,Spacious 2 Bedroom, All Wood Floor Throughout, Modern Kitchen With Granite Counter Top & Breakfast Bar, & 1 Underground Parking Spot. Steps To Christie Subway St., U of T,Park,Shops ,Restaurants, & Yorkville. Meticulously Maintained Units w/ Unobstructed Downtown East View. (id:59911)
Home Standards Brickstone Realty
98 Falconer Drive Unit# 72
Mississauga, Ontario
Turnkey Townhome in Streetsville! Welcome to this beautifully renovated 3-bed, 2-bath gem with a finished basement in-law suite perfect for first-time buyers looking for a mortgage helper or investors seeking strong rental potential. Water, Cable TV, and internet are included in the maintenance fee. Enjoy a modern kitchen with stainless steel appliances, stone countertops, and loads of natural light. Step outside to your private, fully fenced patio ideal for relaxing or entertaining. Located in the heart of Streetsville, you're walking distance to the Credit River trails, charming shops, top-rated schools, and minutes to GO Transit & Hwy 401. Bonus: maintenance fees include high-speed internet, cable TV, and water. PERKS: In-law suite with second kitchen, Prime rental opportunity, Family-friendly location, Move-in ready. Opportunity like this doesn't last book your showing today! (id:59911)
Elite Realty Group Inc
N653 - 7 Golden Lion Heights
Toronto, Ontario
Brandly new Unit Flooded with Natural Sunlight and Breathtaking Unobstructed Views. This 2+1 Bedroom Residence Boasts Upgraded Kitchen and Bathrooms, Elegant Laminate Floors, and Thoughtfully Installed Pot Lights. Indulge in Luxurious Amenities Including a Fitness Center, and a Spacious Party Room with Gatehouse Security for Added Peace of Mind. With the Subway and Shops Just Steps Away, This Home Offers a Perfect Blend of Style and Convenience. (id:59911)
Homelife Golconda Realty Inc.
606 - 85 Queens Wharf Road
Toronto, Ontario
Welcome To Thriving Toronto Harbourfront, Urban Living At It's Best! Fabulous Freshly Painted Spacious Corner Suite In The Heart Of Downtown Toronto. Light Filled Open Concept Split Bedroom Floor Plan, Modern Kitchen W/Quartz Counters, S/S Appliances. Ensuite Primary Bedroom Retreat W/4pc Ensuite Bath & Massive W/I Closet w. B/I Custom Organizer. Conveniently Across From 2 Elementary Schools, New Loblaws, Restaurants. Steps to Canoe Landing Park With Over 8 Acres of Greenspace, Walkways, Splash Pad & To Toronto Water Front Board Walk & Parks. World Class Amenities Top Enjoy Indoor Pool, Hot Tub, Gym, Basketball/Badminton Crt, Roof Top Terrace BBQ W/View Of The CN Tower, Party Room, Guest Suites & More. (id:59911)
Right At Home Realty
1449 Laurier Avenue
Milton, Ontario
Spacious And Stunning Fully Up-graded Home In the Heart Of The Clarke Community! Upgraded : Gutter Guard, Outdoor And Indoor Pot Lights, Play Room, Pattern Concrete Drive, Walk way and Backyard Porch Enclosures, Closet Organizers,Tailored Living Garage Floors, Maple Engineered Hardwood, Thru Out !!Dream Kitchen with Porcelain Floors And Quartz Counters! Close to Go Train, Buses, And Highway!! (id:59911)
Right At Home Realty
Ptlt 26 Mulock Road
West Grey, Ontario
19.524 acre lot on Mulock Rd, Crawford, West Grey ON. The property features 2 entrances, an aluminum carport storage shed, and lovely groomed trails throughout the property with 3 benches and a picnic table along the way. Great location to build your dream rural homestead on this clean A3 zoned parcel. Located on a paved road, just 5min walk to corner store and restaurant, a bus route for Bluewater District School Board, 55min drive from Bruce Power, 15min to Hanover with all major shopping and hospital, and 15min from Hwy 6 for easy commuting. Last logged in 2000, this well-managed forest is mostly maple trees. (id:59911)
Wilfred Mcintee & Co Limited
79 Sussex Square
Georgian Bluffs, Ontario
Welcome to carefree living just five minutes outside of Owen Sound in a peaceful and well-kept adult-friendly mobile home park. This meticulously maintained two-bedroom home is bursting with charm and character, offering the perfect blend of comfort, convenience, and low-maintenance living. Whether you're retiring, downsizing, or simply looking to enjoy more of your free time, this home is a perfect fit.Step inside and youll immediately feel the warmth of the open-concept living space. The large kitchen, dining, and living room area flows seamlessly togetherideal for relaxing, entertaining, or simply enjoying a quiet evening at home. The home has been lovingly cared for with thoughtful updates throughout, creating a move-in-ready space that feels both cozy and inviting.The front porch has been fully integrated into the floor plan, offering additional living space with plenty of natural light. Down the hall, you'll find two generously sized bedroomsone currently set up as a music room, showing just how flexible this layout can be. The spacious bathroom has been updated with accessibility in mind and includes the convenience of in-unit laundry just steps away.Step out back to a private oasis featuring a large deck with sunshade, perfect for summer afternoons. A fenced dog run makes this home pet-friendly, and the large storage shed with workshop setup is perfect for hobbyists or extra storage.This home truly stands out for its quality of care and thoughtful features. Affordable living in a quiet, friendly communityjust minutes from Owen Sounds amenitiesmakes this a fantastic opportunity for retirees or anyone looking to simplify life without sacrificing comfort. (id:59911)
Grey County Real Estate Inc.
59 Birch Street
South Bruce Peninsula, Ontario
An exceptional opportunity to build your dream home in the sought-after Huron Woods subdivision near Sauble Beach. This spacious corner lot offers approximately 189 ft of frontage by 49.21 ft (57.62m x 15m), providing ample space and flexibility for a custom build. The current owners have completed a land survey, and architectural drawings are available to assist in bringing your vision to life. Municipal water service is available at the lot line, with a septic system required for future development. Much of the initial planning has been completed, allowing you to proceed with confidence and ease. Located just a short walk from public access to Silver Lake, this property offers convenient access to recreational activities such as canoeing, kayaking, fishing, and swimming. Sauble Beach, known for its world-class sunsets and vibrant downtown amenities, is only a few minutes away by car. Whether you're looking to establish a year-round residence or a seasonal retreat, this property presents a rare and ready-to-build opportunity in a desirable location. (id:59911)
Sutton-Sound Realty
12 - 3998 Hwy 141
Muskoka Lakes, Ontario
Escape to classic Muskoka charm at this beautiful 3-season cottage, perfectly positioned with serene north-facing views of Lake Rosseau. Originally built in 1967, the cottage retains its timeless appeal while benefiting from a 43-foot by 20-foot addition completed in 2017, expanding the living area and offering even more space to relax and entertain in comfort. Nestled in a close-knit waterfront community on a wooded and flat landscape, this inviting 3-bedroom, 2-bath cottage provides plenty of room to gather with family and friends. Enjoy deeded water access with a designated parking spot at a shared dock, making lakeside living with access to the Big Three lakes easy and convenient.Inside, the cottage blends traditional Muskoka character with modern amenities, providing cozy yet spacious living areas ideal for unwinding after a day on the lake. Outside, spend time by the water or take in the stunning views from the decks. A separate workshop on site adds functionality and flexibility. Located just minutes from Rosseau and Bent River, your'e never far from local restaurants, shopping, and essential amenities. In the winter, snowmobile trails are within walking distance, offering year-round outdoor adventure. Whether you're seeking a peaceful getaway or a lively family retreat, this charming cottage offers the very best of cottage country living. (id:59911)
Royal LePage Lakes Of Muskoka - Clarke Muskoka Realty
369 Stewart Lake Road
Georgian Bay, Ontario
Wake up to sunrise views, spend afternoons by the water, and host al fresco dinners on your expansive lakeside deck. This four-season cottage blends timeless Muskoka charm with 120 feet of pristine southeast-facing frontage on Stewart Lake. This 3-bedroom, 1-bathroom retreat offers year-round enjoyment on a gently sloping, beautifully treed lot just steps from the shoreline. The spacious 36' x 12' deck, featuring glass railings, is ideal for outdoor entertaining, surrounded by stunning lake views and mature evergreens. Meandering stone walkways lead to a sandy shoreline and private dock for swimming, boating, or simply taking in the peaceful setting. Inside, classic wood interiors are complemented by modern touches, including new vinyl flooring throughout, stylish light fixtures, and a refreshed kitchen featuring white cabinetry, a butcher-block island, and a skylight. The main living area features warm wood interiors, vaulted ceilings with exposed beams, and large windows that invite natural light in. Just off the living room, a bright dining space with wraparound windows offers stunning lake views, making it an ideal setting for casual meals or quiet morning coffee. For added convenience, the property features an insulated and heated crawl space, as well as a bathroom equipped with a washing machine. A charming bunkie provides additional guest accommodations, and a separate workshop offers space for tools and recreational gear. Located near the public beach, library, and local amenities, this property is a rare blend of serene lakeside living and everyday ease. Whether it's summer swims, fall colours, or quiet winter weekends, Stewart Lake invites you to make this your year-round Muskoka escape. (id:59911)
Sotheby's International Realty Canada
901 - 8 Hickory Street W
Waterloo, Ontario
Highly Sought 8 Hickory Condo Located Walking Distance To University Of Waterloo & Wilfred Laurier. This Condo Boasts 3 Bedroom 2 Bathroom Suite With 1 Parking Spot. Located In Waterloo's Ideal And Luxurious Residential Pocket. Public Transportation At Your Finger Tips. This Functional Suites Boosts Over 1400sqft, Featuring 3 Full Size Bedrooms With Full Closet & Windows. 1 With Ensuite & Walk In Closet, 2 Full Bathrooms, In-suite Laundry, Open Concept Kitchen And Large Dining Island, Separate Living Space With Balcony Walk Out Access. Full Size Kitchen Appliances, Laminate Flooring Throughout, Soaring 9ft Ceilings, South And East Facing Views, In-suite Thermostat, HVAC & Water Tank, Ample Amount Of Storage And Closet Space. Kitchen Boasts Full Size Appliances And In-suite Washer Dryer. Basic Furniture For Students Provided. Ideal For Contemporary Student Living, Well-Maintained Building With Amenities And Features Including But Not Limited To; Gym, Secure Bike Storage, & Meeting Room / Common Lounge Space Equipped With High Speed Internet. Safe And. Secured Fob Entry With Buzzer, Condo Is Equipped With CCTV To Offer Parents Of Residents A Peace Of Mind. Steps Away From Grocery, Dining, Shopping, Gym & Rec Centres (id:59911)
Homelife Landmark Realty Inc.
368 Blair Road
Cambridge, Ontario
Welcome to this spacious and well-maintained 3-bedroom bungalow on a premium corner lot in one of Cambridges most desirable neighborhoods, West Galt. This home features a bright, carpet- free interior with pot lights throughout and a functional layout perfect for families. The fully finished lower level offers a 2-bedroom in-law suite with its own private entrance ideal for extended family, guests, or as a potential mortgage helper. Enjoy a fully fenced backyard, ample parking, and a peaceful setting close to nature. Located just 5 minutes from Conestoga College and close to walking trails, the Grand River, parks, schools, and charming Downtown Galt. This is a fantastic opportunity for first-time buyers, multigenerational families, or investors! (id:59911)
RE/MAX Skyway Realty Inc.
206 - 195 Hunter Street E
Peterborough East, Ontario
For More Information About This Listing, More Photos & Appointments, Please Click "View Listing On Realtor Website" Button In The Realtor.Ca Browser Version Or 'Multimedia' Button or brochure On Mobile Device App. (id:59911)
Times Realty Group Inc.
29 - 55 Tom Brown Drive
Brant, Ontario
Brand New stunning 3- Story Townhouse featuring 4 Bedrooms and 2.5 Bathrooms. This home showcase contemporary finishes including large windows, stylish vinyl plank flooring, and pot lights. modern kitchen with contemporary backsplash and quartz countertops. Large 4th Bedroom/ den that can be used a variety of different ways. Known as the "prettiest town in Canada," this home is just a short drive from downtown Paris, the Grand River. scenic trails, parks,. restaurants, grocery stores, and all essentials amenities. Enjoy the perfect bend of comfort and convenience in onw of Ontario's most desirable communities. (id:59911)
RE/MAX Real Estate Centre Inc.
404 Patrick Street
North Grenville, Ontario
Welcome to The Odyssey! Heres your chance to own a stunning new townhome featuring 3 bedrooms and 3.5 bathrooms in the lively community of Oxford Village. This beautiful home greets you with a delightful front porch that leads into a welcoming foyer, complete with a closet and powder room. As you continue down the hall, youll find a practical mudroom with garage access and extra closet space. The centerpiece of this residence is the upgraded chef's kitchen, which includes an island that overlooks the great room, making it ideal for entertaining. On the upper level, you will discover a full bathroom, a linen closet, a laundry room, and all three bedrooms. The second and third bedrooms come with generous closets, while the primary suite boasts a luxurious walk-in closet and an ensuite bathroom featuring a modern glass-enclosed shower pan. Instead of traditional knee-walls, contemporary railings create an open and airy atmosphere throughout the home. Additionally, this townhome includes a fully finished basement with a recreation room and an extra bathroom, enhancing your living space and versatility. The property is backed by a 7-year Tarion Home Warranty for your peace of mind. Plus, you can visit the design studio to personalize your new home even further. Oxford Village offers a wide range of amenities, including excellent shopping, highly-rated schools, parks, and various outdoor recreational activities, ensuring a vibrant and convenient lifestyle for all its residents. (id:59911)
Royal LePage Flower City Realty
6 Kings Lane
Brant, Ontario
Looking for Custom Country Living with a Designer Touch ? Then 6 Kings Lane in Scotland is your dream home! Step into your own slice of country paradise in this impeccably designed 2022 custom bungalow, nestled on nearly an acre in the peaceful and family-friendly community of Scotland. With a warm, modern farmhouse feel and every detail thoughtfully curated, this home offers the perfect blend of luxury, comfort, and functionality. Featuring 4 spacious bedrooms (1 up, 3 down), 2.5 bathrooms, and over 2,800 sq ft of finished living space, this home is designed for how families live today. On the main floor, enjoy a light-filled open-concept layout anchored by a dream kitchen with sleek appliances, expansive island seating, and rich wood cabinetry that flows beautifully into the dining and living areas. Retreat to the main-floor primary suite, complete with a stunning spa-inspired ensuite and a large walk-in closet - your own private oasis. Downstairs, the fully finished lower level expands your lifestyle with a generous rec room, three additional bedrooms, and a well-appointed bathroom featuring three vanities and a private water closet with a toilet and shower perfect for busy mornings or hosting guests. Outside, enjoy your own backyard retreat with an above-ground pool, ample yard space, and scenic country views. And for those needing more than just a garage prepare to be impressed: the 30' x 40' heated shop is fully equipped with hydro, water, and a car hoist, making it ideal for entrepreneurs, trades, or serious hobbyists. A rare find that combines modern luxury with small-town charm, 6 Kings Lane is everything you've been waiting for and more. (id:59911)
Revel Realty Inc.
131 Fitzgerald Street
Grey Highlands, Ontario
Welcome to the latest community by Devonsleigh Homes. This Craftsman Villa end-unit town is only connected to the neighbour by garage wall. Appreciate the price point of a townhouse while enjoying the feel of detached living. This end unit location allows for extra natural light on three sides of the home, enhancing its airy, bright feel. Upon entering, you're greeted by high ceilings and modern finishes. The living room is spacious with hardwood floors and features large windows, patio door walk out to yard & open concept to the kitchen & eat in area.Upstairs, youll find three generously sized bedrooms, each with large windows that provide lovely views of the surrounding area. The master suite includes a walk-in closet and a private en-suite bathroom, featuring a modern walk-in shower and vanity. The two additional bedrooms are ideal for children, guests, or even as a home office, and they share a well-appointed second bathroom with a tub/shower combination. This house is the perfect blend of modern living, privacy and charm, offering a cozy yet spacious home for those looking to settle in a small-town community. The quiet streets gives a suburban feel, with easy access to local parks, shops, schools, and restaurants offering a perfect balance of comfort and accessibility. (id:59911)
Exp Realty
307 - 237 King Street W
Cambridge, Ontario
Welcome to Kressview Springs, one of Cambridge's most favoured condo locations. Major recent renovations have been completed to most common areas including hallways, party rooms, windows and solarium. Relax in the indoor heated pool and spa, or get your workout in at the exercise room. Other amenities include the games room with pool table, library and workshops. Additional storage available in locker. 2 Bathrooms including 4pc ensuite with whirlpool soaker tub and separate shower. Enjoy the beauty that nature offers living alongside the Grand River and Riverside Park with its walking trails, birds, deer and other wildlife. This building meets every need whether you are looking for a serene experience or a social activities. Secured entry and underground parking. Quick access to the 401 and amenities. (id:59911)
RE/MAX Real Estate Centre Inc.
681169 Sideroad 260 Road
Melancthon, Ontario
Nestled in the peaceful hamlet of Riverview, where the Grand River winds through wide open landscapes, this modern raised bungalow offers an inviting blend of comfort and country charm. Built in 2020 and thoughtfully set back from the road, the home delivers an open, airy feel with 1,537 sq ft of main floor living space and large windows that frame uninterrupted views of the natural pasture beyond the backyard. The bright, open-concept kitchen features stainless steel appliances and flows seamlessly into the living area perfect for gatherings or quiet mornings alike. Three bedrooms and two full bathrooms complete the main level, including a serene primary suite with an ensuite and panoramic views. Downstairs, the finished lower level expands your living space with two additional bedrooms, a full bath with relaxing air-jet tub, a dedicated home theatre, gym, and recreation room offering flexibility for family life, entertaining, or hobbies. Step outside to a large backyard deck ideal for sipping morning coffee or watching the sunset over the fields. The flat, graded acre lot backs onto natural pasture, providing privacy and a true connection to the surrounding beauty. A sea-can on the property offers ample storage for tools, toys, or seasonal items. Set on a paved country road, just a short drive to Shelburne, this move-in-ready home delivers modern comfort in a tranquil rural settinga rare opportunity to enjoy space, serenity, and style. (id:59911)
RE/MAX Real Estate Centre Inc.
105 - 275 Larch Street
Waterloo, Ontario
Welcome to Unit G105 in Building G, a contemporary, fully furnished 860 sq ft condo featuring 1 bedroom, 1 den and two bathrooms in the vibrant heart of Waterloo. This bright, spacious unit offers exceptional location with high ceilings, modern stainless steel appliances, convenient in-suite laundry, and elegant quartz countertops. Easy-to-clean flooring throughout and expansive windows create a naturally sunlit environment. Included furnishings two beds, a cabinet, TV, sofa, and kitchen dining set are all less than four years old. Perfectly located within walking distance to Wilfrid Laurier University, the University of Waterloo, and Conestoga College, with quick access to buses, the ION light rail, and Highway 7/8. Building amenities feature a rooftop terrace, fitness center, yoga studio, and secure bike storage. Street parking is available along with beautifully maintained pathways. Ideal for students, parents, or investors, this turnkey condo offers flexible move-in dates and rental income potential of \\$2,400 per month. Condo fees conveniently cover, water, heat, and maintenance simply pay hydro. Your opportunity for effortless living in one of Waterloos most desirable neighborhoods awaits! (id:59911)
Shaw Realty Group Inc.
4 Stuckey Lane
East Luther Grand Valley, Ontario
Welcome to 4 Stuckey Lane, a beautifully upgraded Varley Model in the heart of Grand Valley's family-friendly community. With 4 spacious bedrooms, a versatile loft, and over 2,350 sq ft of above-grade living space (MPAC), this home is designed for everyday comfort and memorable entertaining. The open-concept main floor welcomes you with a bright and airy layout that seamlessly connects the living, dining, and kitchen spaces. A stunning geometric feature wall anchors the great room, complemented by a cozy gas fireplace and stylish wainscoting that adds a refined touch. The kitchen is both functional and elegant, offering quartz countertops, a matching backsplash, stainless steel appliances, and a walk-in pantry for extra storage. Walk out from the dining area to your covered deck, perfect for year-round enjoyment overlooking a fully fenced backyard ideal for kids, pets, or relaxed outdoor gatherings. Upstairs, the king-sized primary suite features a walk-in closet and a luxurious 5-piece ensuite, while three additional bedrooms and a loft offer flexibility for family, guests, or a home office. The basement includes a fully finished bathroom and offers ample potential to customize the space to your needs, whether it's a future rec room, gym, or additional bedroom. Complete with a main floor laundry/mudroom with direct access to the garage, this home blends thoughtful design with everyday convenience. Don't miss your chance to own this well-maintained, move-in-ready home in one of Grand Valley's most sought-after neighbourhoods. Book your private showing today! (id:59911)
RE/MAX Real Estate Centre Inc.
116 Stuckey Avenue
Wilmot, Ontario
Welcome to 116 Stuckeya beautifully upgraded family home nestled in a sought-after neighbourhood with top-rated French Immersion schools. This 3-bedroom, 4-bathroom home offers the perfect blend of luxury, comfort, and functionality across three fully finished levels. From the moment you step inside, youre welcomed by rich hardwood floors, elegant pot lighting, and an open-concept layout designed for both daily living and upscale entertaining. The heart of the home is the gourmet kitchen, complete with granite countertops, stainless steel appliances, a double oven, and decorative columns that add timeless character. Upstairs, you'll find three generously sized bedrooms, all with hardwood flooring. The luxurious primary suite is a serene retreat, featuring a walk-in closet, skylight, and a spa-like 4-piece ensuite with a jetted tub. A sleek 3-piece guest bath and an upgraded laundry area with modern washer and dryer add to the thoughtful design. The versatile office/family room features a cozy gas fireplace and can easily be converted into a fourth bedroom perfect for guests, a growing family, or a quiet workspace. Outside, enjoy a beautifully landscaped backyard oasis with a pergola-covered deck, the front of the home showcases $25,000 in professional masonry and landscaping. Outdoor lighting is set on timers, offering effortless ambiance. The fully finished basement adds extra living space with custom lighting, a modern 3-piece bath, and generous storage. Mechanical updates include a refurbished furnace and new central A/C both in 2024. Additional features include remote-controlled lighting in the kitchen, basement, and primary bedroom. The 2-car garage offers overhead storage, rubber flooring, and MyQ garage door openers allowing control and monitoring from your smartphone with remote access and scheduling features. This exceptional home is move-in ready and designed for modern living. Don't miss your chance to make it yours. (id:59911)
Exp Realty

