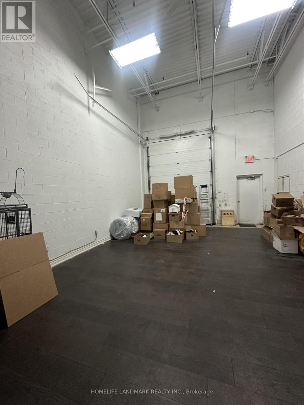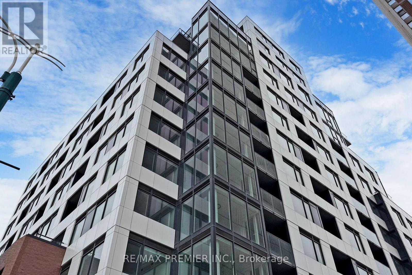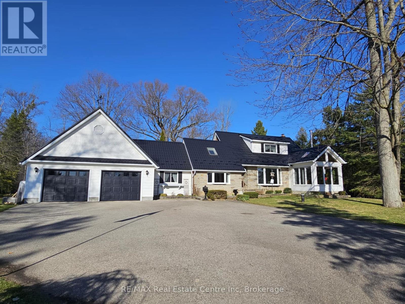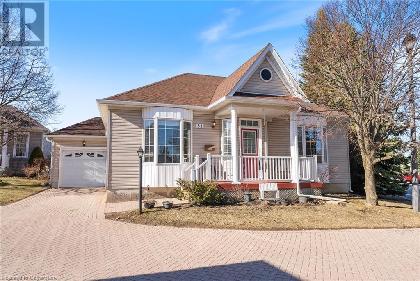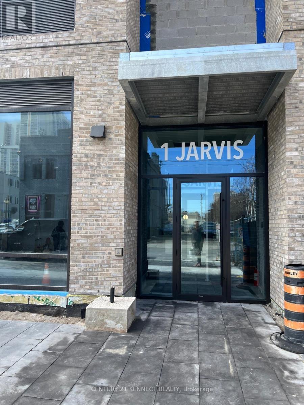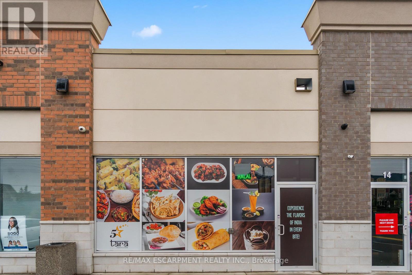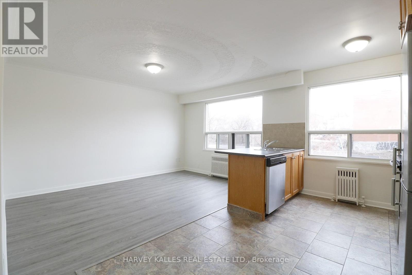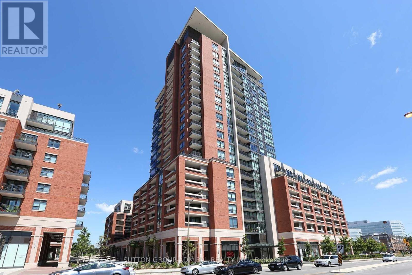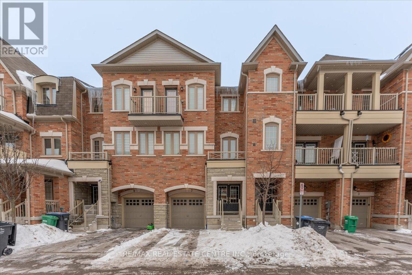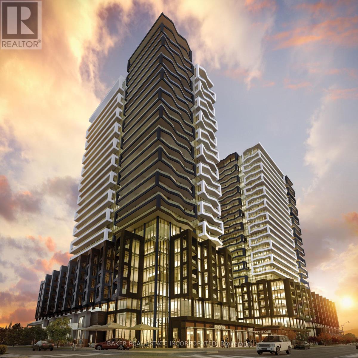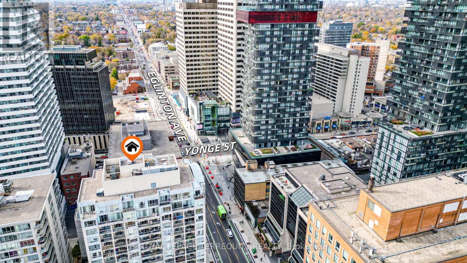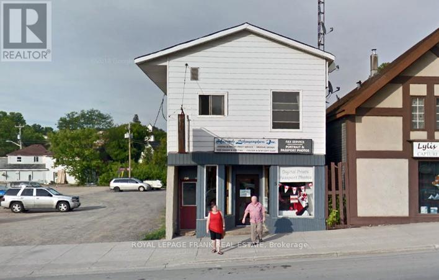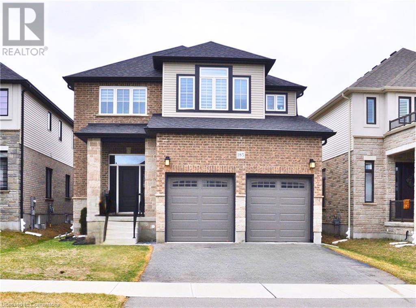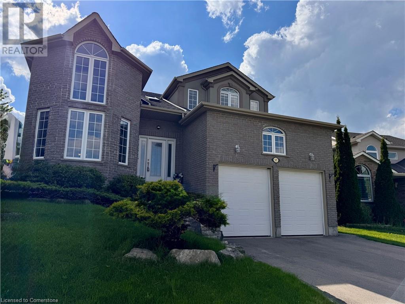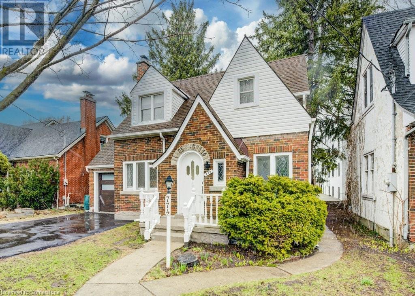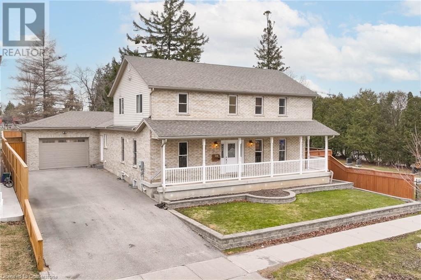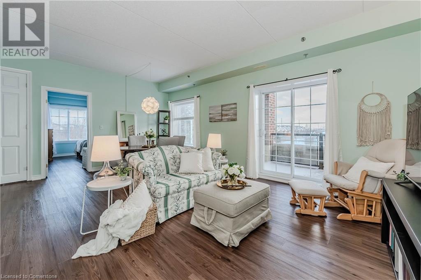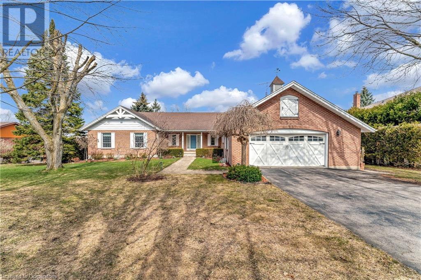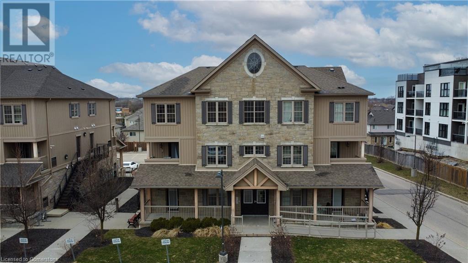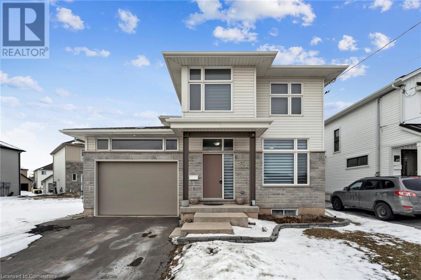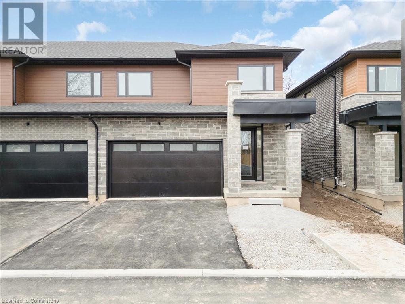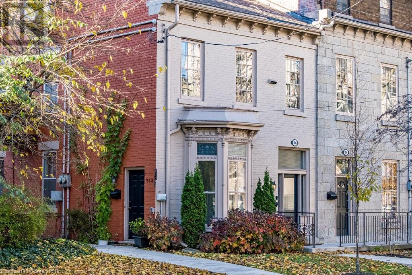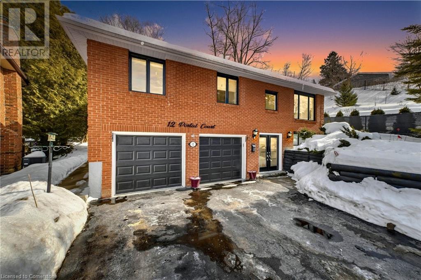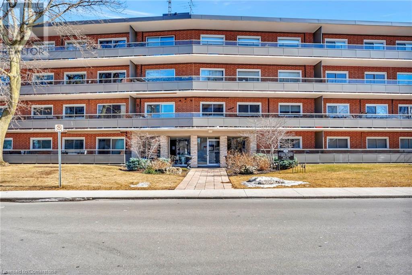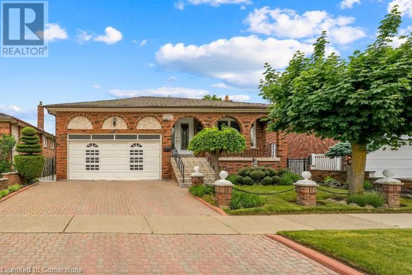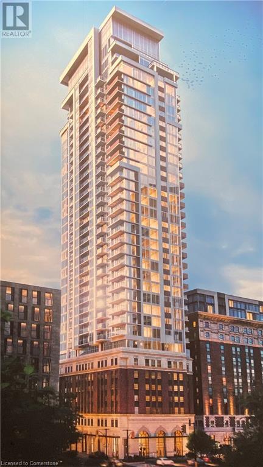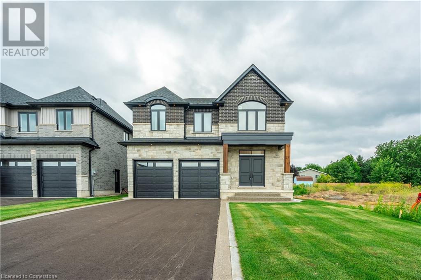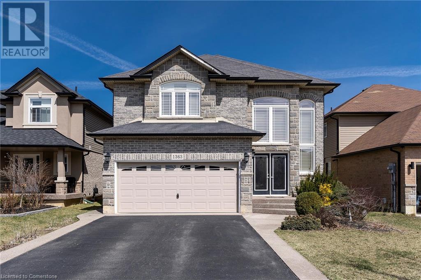1117 Cooke Boulevard Unit# A215
Burlington, Ontario
Welcome to this well-designed 1-bedroom + den condo in the highly desirable “The West” building. Offering a functional layout and tasteful finishes, the unit features stainless steel appliances, quartz countertops, and convenient in-suite laundry. Step out onto the spacious balcony — ideal for relaxing or entertaining. One underground parking space and a storage locker for added convenience. Residents enjoy access to premium amenities such as a concierge, fitness centre, party room, and rooftop terrace.Perfectly located just steps from the Aldershot GO Station (with entry at the end of Masonry Court) and minutes from the QEW and Hwy 403. You'll also be close to LaSalle Park, the Burlington Golf & Country Club, Lake Ontario, local shops, and picturesque trails for walking or cycling.This is a great opportunity to live in a vibrant, commuter-friendly neighbourhood with everything you need just minutes away. (id:59911)
The Agency
81 Corwin Drive
Bradford West Gwillimbury, Ontario
Beautiful and well-maintained 4-bedroom, 3-bathroom bungaloft in prime Bradford location. Features include a double garage, 6-car parking, double door entrance, 9-ft ceilings, spacious eat-in kitchen with granite island, gas fireplace, and a master suite with two walk-in closets and a Jacuzzi tub. Main floor laundry, wooden deck, gazebo, and fenced backyard perfect for entertaining. Basement rough-in. Close to schools and amenities. Dont miss this opportunity! (id:59911)
RE/MAX West Realty Inc.
2 - 195 Clayton Drive N
Markham, Ontario
Discover premium storge in the heart of Markham. this climate-controlled storge unit offers a clean, secure, and accessible environment, ideal for a variety of business or personal storge needs. Key features include: Climate control: Maintain optimal conditions year-round for sensitive items. Loading Dock Access: Streamline your operations with a convenient loading area for easy deliveries and pickups. 24-hour access: Enjoy the flexibility to access your storge unit anytime, day or night. Well-Lit interior: A bright, secure environment ensures easy navigation and peace of mind. Hardwood Flooring finish: A clean, polished hardwood floor adds a touch of quality and durability to the space. 20 -foot ceilings: maximize vertical storage capability with soaring ceilings, perfect for larger items or racking systems. Located in a prime Markham location with easy highway access, this professionally maintained facility is designed to meet the needs of businesses, contractors, or individuals seeking premium storge solutions. (id:59911)
Homelife Landmark Realty Inc.
2 - 31 Massey Street
Toronto, Ontario
Wow! Downtown Living With Suburb Space. This Is The 3 Br Unit You Have Been Waiting For. Bright, Open And Spacious. 300+Sqft Terrace With Cn Tower Views. Hardwood Floors Throughout. Large Kitchen W/ Lots Of Storage. Open Concept Living, Dining & Kitchen. 3 Sizeable Bedrooms. Enjoy Direct Access To Your Own Private Garage. Nestled Perfectly Between All That King West Has To Offer In Addition To Trendy Queen West And Trinity Bellwoods Park. Countless Amenities At Your Doorstep - Don't Miss Out On This Rare Opportunity To Live In One Of The City's Most Vibrant Neighbourhoods. (id:59911)
Sutton Group - Summit Realty Inc.
303 - 664 Spadina Avenue
Toronto, Ontario
ONE MONTH FREE* Brand New one bedroom apartment offers the perfect blend of modern comfort, functional design, and unbeatable location. Step inside and enjoy the warmth of an efficient layout designed for comfortable everyday living. The open-concept living and dining space flows seamlessly, making it perfect for relaxing or entertaining. Brand New kitchen, outfitted with brand-new stainless steel appliances, sleek countertops cooking and cleanup just got easier and more stylish. Located just steps from University of Toronto, St. George campus, Queens Park, Bickford Park, convenient access to the Financial and Entertainment districts and essential transit hubs like St. George and Museum subway Stations, Yorkville district, Cosy restaurants (id:59911)
RE/MAX Premier Inc.
5539 Wellington Rd 86 Road
Guelph/eramosa, Ontario
Discover your own private retreat just minutes from Guelph with this stunning 2.5-acre property. This property offers a serene escape with the home set back from the road, surrounded by mature trees that offer both privacy & natural beauty. With over 2,800 sq ft of finished living space, incl a fully finished basement, this home is designed for both comfort & style. The main floor features a spacious living area bathed in natural light from a large bay window & sunroom, offering picturesque views of the expansive property. The kitchen provides ample cabinetry, generous counter space and a breakfast bar for casual dining or a quiet spot for homework or remote work. The main floor primary bedroom is a bright and inviting space with access to an upper bonus room, perfect for a private den or home office. Additionally, you'll find a convenient 2 pc bathroom & a laundry room with plenty of storage and folding space. Upstairs there's 3 additional bedrooms and a full bathroom, providing plenty of room for family or guests. The finished basement offers a wide open rec room & bar areagreat for hosting game nights, movie marathons, or creating your own entertainment hub. There's also a sizable workshop, perfect for hobbyists or DIY enthusiasts. A new f/a gas furnace was installed in 2024 and the metal roof in 2016 offers many many years of maintenance free roofing. Also incl a 200 amp service & a 2.5 car garage with large extra space for parking the toys. Step outside to enjoy two inviting patio areas, ideal for alfresco dining and entertaining. The beautifully landscaped grounds & tranquil pond add to the charm of this exceptional property. Despite its peaceful setting, this home is conveniently located just 2 mins from town and only 6 mins from Costco & the Hanlon Expwy - offering the perfect blend of country living and urban accessibility. Properties like this are a rare find. Dont miss the chance to experience your own slice of paradise and schedule your viewing today! (id:59911)
RE/MAX Real Estate Centre Inc
54 Silverbirch Boulevard
Mount Hope, Ontario
Welcome to this beautiful 1,500 sq. ft. detached bungalow in the desirable Villages of Glancaster adult community. This popular Country Rose model offers 2 bedrooms, 3 full bathrooms, a spacious finished basement recreation room, and main-floor laundry. Large windows fill the home with natural light, accentuating the hardwood floors and bright kitchen. Step outside onto the expansive deck, perfect for outdoor enjoyment. The primary bedroom boasts a walk-in closet and a full ensuite, while the basement offers a full bathroom, ample storage space, and an insulated cold room—ideal for preserving wine, food, or seasonal items. With an attached garage and parking for two cars, convenience is assured. The nearby Country Club provides a vibrant social atmosphere with a heated saltwater pool, exercise classes, card games, snooker tables, crafts, a library, tennis, pickleball, and more. Condo fees include cable, internet, a phone line, water, outdoor maintenance, clubhouse access, and insurance—making this a truly low-maintenance home. Enjoy a comfortable and effortless retirement in this beautiful bungalow. The Villages of Glancaster is more than just a community—it’s a lifestyle! (id:59911)
Voortman Realty Inc.
165 Palacebeach Trail
Hamilton, Ontario
Great Two Storey Home In Sought After Area Stoney Creek, Steps To The Lake, Easy Access To Hwy. Bright & Spacious W/ Open Concept Layout, 9' Ceilings On Main Floor, Hardwood Floors, Gas Fireplace In Living Room. Spacious Eat-In Kitchen W/ Stainless Steel Appls & Backsplash, Walk-Out To Spacious Backyard W/ A Kitchen Garden. 3 Large Bedrooms Plus A Loft On 2nd Floor, Primary Bedroom W/ Walk-In Closet & A 4 Pc Ensuite W/ Jacuzzi & Glass Shower. (id:59911)
Central Home Realty Inc.
1108 - 1 Jarvis Street
Hamilton, Ontario
Welcome to 1 Jarvis Downtown Living at Its Finest! This stunning corner unit offers over 900 sqft of modern living space, featuring 2 spacious bedrooms, 2 full bathrooms, and a wraparound balcony that floods the unit with natural light and showcases city views. With 1 parking spot and 1 locker, convenience is key. Nestled in the heart of Downtown Hamilton, this condo offers the perfect blend of heritage charm and urban innovation. Enjoy quick access to Highway 403, the QEW, and local GO Stations, making commuting a breeze. You're just minutes away from McMaster University, Mohawk College, trendy cafes, dining, shopping, and a vibrant arts scene. (id:59911)
Century 21 Kennect Realty
15-B - 3960 Eglinton Avenue W
Mississauga, Ontario
Location! Rare opportunity to open a restaurant of your choice. Excellent potential to grow your business with immense foot traffic and high visibility with road facing exposure. Attractive lease with a wide range of kitchen equipment and custom high-end furnishings. All equipment and chattels included. One of the most sought-after plazas in Mississauga! Over 40 seats and potential to add more. Sale of business only. (id:59911)
RE/MAX Escarpment Realty Inc.
209 - 500 Gilbert Avenue
Toronto, Ontario
Bright and spacious, fully renovated (2023) 1-bedroom unit on main floor (a few steps up), located in the heart of Eglinton. All utilities included! Featuring an open concept kitchen with stainless appliances (fridge, stove, microwave, dishwasher). 1 parking space available. Coined laundry available in building. 1 small harmless pet allowed. Walking distance to restaurants, grocery stores, banks, pharmacies. Perfect and easy access to transit. Photos are taken from a previous listing. (id:59911)
Harvey Kalles Real Estate Ltd.
1321 - 800 Lawrence Avenue W
Toronto, Ontario
Gorgeous & Bright 1-bedroom Condo Unit, Beautiful City Clear View, laminate Floor Throughout Entire Unit, Modern Kitchen With Granite Countertop, Stainless Steele Appliances In Kitchen, Floor To Ceiling Windows! One Of The Most Beautiful Bedroom Layout. Excellent Facilities in The Building Including Games Room, Gym, Pool, Hot Tub, Party/Meeting Room, Guest Suites, 24- hour Concierge, Outdoor Garden Lounge, Roof Top Terrace With BBQ. Close To All Amenities: Steps To TTC Bus Stop, Parks, Walk To Lawrence Subway, Shoppers, Lawrence Allen Centre, Columbus Centre, Minutes To School, Drive Minutes To Hwy 401/404, Yorkdale Mall. Lots of More! (id:59911)
Sutton Group-Admiral Realty Inc.
2429 - 2 Eva Road
Toronto, Ontario
Located in the center of Tridel West Village. Experience the pinnacle of luxury living within a master-planned condominium community, renowned for its high-end designs and exceptional location. This stunning 783 Square Foot corner unit offers two spacious bedrooms with a distinctive split floor plan, ensuring privacy and comfort. The two full bathrooms provide ample space for relaxation and self-care, adding a touch of indulgence to daily routines. The modern kitchen features sleek quartz countertops, perfectly complemented by laminate flooring that extends seamlessly throughout the unit. Revel in breathtaking sunset views from every room a daily spectacle that will leave you awestruck. With 9-foot ceilings enhancing the sense of openness and tranquility, this home delivers an inviting and serene atmosphere. Step onto your private balcony to unwind while savoring panoramic views that stretch as far as the eye can see. The unit includes one parking space and a locker for added convenience. Ideally situated near Kipling/Islington Station and major highways (427, 401, and 403), this residence combines luxury with practicality. (id:59911)
Century 21 Green Realty Inc.
7 Shiff Crescent
Brampton, Ontario
EXCEPTIONAL LOCATION, UNLIMITED POTENTIAL! This stunning 4 bedroom, 4-bathroom townhome is nestled in the highly sought-after Heart Lake area, just off HWY 410. Boasting 9ft ceilings on both the ground and second floor, this gem offers a spacious, open-concept layout filled with natural light, perfect for modern living High demand area of Heart Lake in Brampton. Fully renovated three bedroom and four washroom townhouse, Double Door Entry, Den on the main floor can be used as a bedroom. Kitchen has brand new quartz countertop, new faucets. Entire house is freshly painted. Washrooms have quartz counter tops. Entire home is carpet free. Close to all amenities, including HWY 410, Heart Lake Conservation, Trinity Mall, Walking Distance to Turnberry Golf Course, Schools and many more. Perfect for families, first-time buyers, or investors looking to capitalize on its incredible possibilities. Don't miss out on your dream home! (id:59911)
RE/MAX Real Estate Centre Inc.
311 - 260 Malta Avenue
Brampton, Ontario
Brand New, never lived-in 2 bedroom with a terrific layout. This suite features 2 baths, balcony, 9' ceiling, wide plank HP laminate floors, designer cabinetry, quartz counters, backsplash, stainless steel appliances. Most amenities are ready for immediate use. Rooftop patio with dining, bbq, garden, recreation & sun cabanas. Party room with chefs kitchen, social lounge and dining. Fitness centre, yoga, kid's play room, co-work hub, meeting room. Be in one of the best neighbourhoods in Brampton, steps away from the Gateway Terminal and the Future home of the LRT. Steps to Sheridan College, close to major Hwys, parks, golf and shopping. (id:59911)
Baker Real Estate Incorporated
13 Blue Forest Crescent
Barrie, Ontario
Step into this beautifully updated 4-bedroom, 3.5-bath freehold townhouse offering over 2,000 sq ft of stylish living space. This home stands out with a rare main-floor suite featuring a bedroom, full bathroom, and kitchenette - perfect for in-laws, extended family, or guests. Upstairs, the heart of the home is the show-stopping kitchen, boasting one of the larger layouts in the complex. A massive quartz island anchors the space, ideal for entertaining or everyday family life. Paired with extended cabinetry and abundant storage, this kitchen is truly a dream come true. Additional features include smooth 9 ceilings, upgraded vinyl floors, pot lights, and a custom oak staircase. The third floor offers ultimate comfort with three generously sized bedrooms and two full bathrooms, including a spacious primary retreat complete with its own private ensuite. This level provides ample space, natural light, and a functional layout that caters to both relaxation and everyday convenience. The walk-out basement -unfinished, offers potential for future customization and includes a cold cellar. Located just a 5-minute walk to Barrie South GO Station and minutes from Friday Harbour, local beaches, Hwy 400, Georgian College, and Georgian Mall. Turnkey, versatile, and impeccably maintained this is a rare opportunity you don't want to miss! (id:59911)
Red House Realty
2712 - 950 Portage Parkway
Vaughan, Ontario
Incredible Wrap Around Corner Unit Available For Lease! This Open Concept Floor Plan Holds Company To 2 Great Sized Bedrooms, 2 Bathrooms, Floor To Ceiling Windows, And Extravagant Top Luxury Finishes! Unit 2712 Carries The Perfect Amount Of Living Space, And Is Situated Close To Vaughan's Finest Amenities! You're Not Going To Want To Miss Out On The Opportunity To Call This Property Home! Parking Included! (id:59911)
RE/MAX Noblecorp Real Estate
22 Boone Crescent
Vaughan, Ontario
Beautiful Brand New Built Basement Apartment With Modern Finishes And Huge Windows In A Highly Desirable Area Of Vaughan/ Kleinburg. 2 Spacious Bedrooms With Closets, Living Room, Modern Bathroom With Standing Glass Shower, Separate Entrance And Parking, A Rare Find! Modern Kitchen With Stainless Appliances, Ensuite Laundry, Quartz Counter Tops. Spacious Closets With Tons Of Storage Space (id:59911)
Homelife/miracle Realty Ltd
Bsmt - 10 Gristone Crescent
Toronto, Ontario
Location!! Location!! Fully Renovated 2 Bedrooms & 1 Full Washroom. Unique Design With Modern Basement With Larger Open Concept Living Room, Dining Room and Separate Kitchen With Modern Appliances & Master Bedroom With W/I Closet With Window and Very Good Size 2nd Bedroom With Window and Larger Full Washroom With Shared Laundry In Main Floor and Shared Main Entrance Access With One Car Parking and Much More ... Just Steps Down to Plaza, Buses, Banks, Restaurants, Schools, Just Minutes to Centennial College, U of T, Seneca College & STC Just Minutes to HWY 401 & HWY 404 Much More... (id:59911)
Homelife/future Realty Inc.
5539 Wellington Rd 86 Road
Guelph, Ontario
Discover your own private retreat just minutes from Guelph with this stunning 2.5-acre property. This property offers a serene escape with the home set back from the road, surrounded by mature trees that offer both privacy & natural beauty. With over 2,800 sq ft of finished living space, incl a fully finished basement, this home is designed for both comfort & style. The main floor features a spacious living area bathed in natural light from a large bay window & sunroom, offering picturesque views of the expansive property. The kitchen provides ample cabinetry, generous counter space and a breakfast bar for casual dining or a quiet spot for homework or remote work. The main floor primary bedroom is a bright and inviting space with access to an upper bonus room, perfect for a private den or home office. Additionally, you'll find a convenient 2 pc bathroom & a laundry room with plenty of storage and folding space. Upstairs there's 3 additional bedrooms and a full bathroom, providing plenty of room for family or guests. The finished basement offers a wide open rec room & bar area…great for hosting game nights, movie marathons, or creating your own entertainment hub. There's also a sizable workshop, perfect for hobbyists or DIY enthusiasts. A new f/a gas furnace was installed in 2024 and the metal roof in 2016 offers many many years of maintenance free roofing. Also incl a 200 amp service & a 2.5 car garage with large extra space for parking the toys. Step outside to enjoy two inviting patio areas, ideal for alfresco dining and entertaining. The beautifully landscaped grounds & tranquil pond add to the charm of this exceptional property. Despite its peaceful setting, this home is conveniently located just 2 mins from town and only 6 mins from Costco & the Hanlon Expwy - offering the perfect blend of country living and urban accessibility. Properties like this are a rare find. Don’t miss the chance to experience your own slice of paradise and schedule your viewing today! (id:59911)
RE/MAX Real Estate Centre Inc.
Ph03 - 195 St Patrick Street
Toronto, Ontario
Newly Renovated Last Year. Approx.: 1340 Sq Ft.. Large 2 Bedrooms With 2 Washrooms .The Whole Unit Was Painted. Including; Ceiling, New Laminate Wood Floor In Master, 2nd Bedroom & Solarium Room. All New Ceiling Light Fixtures, New Stove And Dishwasher. Steps To Subway, Hospitals, Ocad, Dental School, U Of T, Chinatown, City Hall, Eaton Centre & Financial District. (id:59911)
RE/MAX Prime Properties - Unique Group
1708 - 43 Eglinton Avenue E
Toronto, Ontario
A spacious and sunny one bedroom with den with unobstructed Eastern views from your balcony on a high floor, den large enough to be used as a second bedroom. 673 Square Feet of interior space, Open concept kitchen with breakfast bar and double sink. ALL NEW stainless steel kitchen appliances. Secure underground parking and locker. Practical layout with no wasted space. Building offers 24 hour concierge, gym, hot tub, sauna, party room and outdoor terrace. Heating/Electricity/Air conditioning and water all included in the condo fees, pet friendly building. New fan coil installed recently, subway entrance a few feet away from your building (2 subway lines, Line 1 and soon to open Line 5), Fantastic location. Walkscore of 99 out of 100! Everything you need within walking distance, great uptown location. Exceptional value. **EXTRAS** Fridge, Stove, Built-in Dishwasher, Washer, Dryer. All window Coverings, All Electric light fixtures. (id:59911)
Royal LePage Terrequity Realty
5 Hastings Street N
Bancroft, Ontario
Extraordinary Opportunity: Established Printing Business for Sale! Are you ready to step into the vibrant world of print media? This is a golden opportunity to acquire a well-established printing business. With a loyal client-base, all equipment necessary and a stellar reputation for quality and reliability, this business is primed for continued success. Don't miss out on this chance to own a thriving business poised for limitless potential. **EXTRAS** Owners are willing to stay on for a specified period of time, negotiable (id:59911)
Royal LePage Frank Real Estate
185 Savannah Ridge Drive
Paris, Ontario
NEW IMPROVED PRICE!! Welcome to 185 Savannah Ridge Drive in the charming town of Paris. This stunning 2-year-old, 2,944 sq.ft. home offers 4 bedrooms and 4.5 bathrooms, featuring luxurious finishes and thoughtful upgrades throughout. As you enter, you’re greeted by soaring 10-foot ceilings and an open-concept layout that seamlessly blends the bright beautiful kitchen with quartz countertops and stainless steel appliances, the breakfast area, dining room, and spacious great room, perfect for entertaining. The main floor also includes a private office, 2-piece bath, and a convenient laundry/mudroom with direct access to the double garage. Upstairs, the elegant stained oak staircase leads to 4 spacious bedrooms, 3 with ensuite baths, plus a separate 3-piece bath for guests and a cozy loft space. The primary suite is a true retreat with a large walk-in closet and a spa-like 5-piece ensuite, including a separate shower, soaker tub, double vanity, and private water closet. Upgraded 200 amp service! Just minutes from Hwy 403, local amenities, schools, the community center, and downtown, this home offers the perfect blend of luxury and convenience. Don’t miss out—contact your REALTOR today for a private viewing! (id:59911)
R.w. Dyer Realty Inc.
517 Yorkshire Drive
Waterloo, Ontario
An impressive custom-built home in the highly sought-after Upper Beechwood neighborhood. Exquisitely finished, it features soaring 18-foot ceilings in the living room, a gourmet eat-in kitchen, and maple hardwood and ceramic flooring throughout. The master suite boasts a luxurious limestone ensuite with a whirlpool tub and a spacious walk-in closet. The basement is designed for a potential in-law suite, complete with two full bedrooms, a full size bathroom, a separate laundry area, and a private entrance through the garage. Conveniently located near all amenities and both universities, this home is a must-see! Recently update: Freshly paint 2022, Drive way 2022, Countertop 2022, Roof 2019, window coverings 2025, stove, dishwasher 2025, furnace 2019. (id:59911)
Peak Realty Ltd.
774 Belmont Avenue W
Kitchener, Ontario
Welcome to 774 Belmont Avenue West—a classic brick home nestled in the heart of Old Westmount and only steps away from Belmont Village. This charming property blends modern updates with timeless character, offering a space that feels instantly like home. Step inside and discover a thoughtfully updated interior featuring new flooring, fresh paint, pot lights, and renovated bathrooms and kitchen. The open-concept living and dining area is full of natural light. The updated kitchen is compact yet efficient, with stylish new cabinets and countertops that make both cooking and gathering a pleasure. A convenient 3pc bathroom and a spacious den complete the main floor. Upstairs, you'll find four spacious bedrooms—perfect for a growing family, guest room, or home office setup—and a full bathroom with tiled shower and not just a shower head but a shower panel including body jets and rainfall head. The finished basement adds even more living space, including a third full bathroom, laundry, and room to play, work out, or unwind with a movie night. Outside, the private backyard is a peaceful retreat for gardening, barbecues, or enjoying the outdoors. With a garage and double-wide driveway, there’s plenty of room for parking, tools, and weekend adventures. Located in one of Kitchener’s most walkable and welcoming neighbourhoods, you’re just steps from trails, transit, parks, and the one-of-a-kind shops and cafés of Belmont Village. This is more than just a house—it’s a place to build your story. Welcome home. (id:59911)
Royal LePage Wolle Realty
317 Domville Street Unit# B
Arthur, Ontario
Welcome to this charming family home, complete with an attached drive through garage for your convenience. This property features a spacious fenced yard that provides ample room for outdoor activities, complete with a roll-ip door in the back of the garage that conveniently grants access to a bar area-perfect for entertaining or relaxing after a long day. Upstairs, you will find three comfortable bedrooms designed for restful nights and a 4 piece freshly refinished (down to drywall) bathroom with heated mirror. Located in a close knit community with the arena, pool and playground right down the street! This home is ideal for families, offering plenty of space for children to run and play while still providing a cozy retreat for everyone to gather. Don't miss out on the opportunity to make this lovely property your new family haven! (id:59911)
RE/MAX Solid Gold Realty (Ii) Ltd.
34 Braun Street
Kitchener, Ontario
Welcome to your dream home, nestled in the heart of Kitchener’s dynamic tech hub! Just moments from Uptown Waterloo, you’ll be steps away from a wide array of amenities, including trendy restaurants, Waterloo Park, the Rec Center, and shopping—all within walking distance. This spacious home with just under 3000 sq ft offers 4 bedrooms, 4 bathrooms and is situated on a quiet dead-end street, just minutes from Grand River Hospital, popular local spots, and the LRT. Inside, enjoy a beautifully renovated kitchen (2025), a luxurious primary suite with a spa-like ensuite featuring a jacuzzi and stand-up shower, and a fully updated basement (2025) complete with an additional bathroom. The heated, oversized garage accommodates up to 3 vehicles, with an additional 6 parking spots in the driveway! Finally, the private backyard with a large deck offers an ideal space for entertaining. Experience modern living in an unbeatable location! (id:59911)
Keller Williams Innovation Realty
226 Charlotta Street
Baden, Ontario
Fantastic 3+ bedrooms, 4 bathrooms stunning Family home that perfectly combines elegance with an unbeatable location, directly across from green space and walkable to all of Baden's local amenities; this includes Baden Rec Centre, restaurants, plaza and more! A double garage and view of Baden green space immediately creates a positive impression upon arrival. Step inside to discover an inviting foyer.The main powder and laundry room adds a touch of convenience. The heart of this home features a beautifully appointed oak kitchen featuring stainless appliances. The kitchen and centre island are bright and ready for entertaining. Adjoining dining room offers decorative pillars and sliders to expansive patio for those who love to entertain or simply enjoy the quiet serenity of their own space. The bright living room with gas fireplace is a perfect setting for relaxation and entertainment. Upper level offers a huge family room. Two bedrooms are tucked away with their own 4piece bathroom. The master suite is a serene escape, complete with luxurious en-suite with separate shower and corner soaker tub. Fully finished rec-room with impressive kitchenette, with a bedroom, 3pc bathroom Perfect for guests staying over. Pool size backyard 211' deep fully fenced yard! Ideal location minutes away from schools, park, convenience stores. 15minutes to Costco, Sunrise Centre and a 20minute drive to Stratford. Just think back roads minimal traffic. Ready to hustle 5min from Highway 8. Fridge 2018, Gas Stove 2020, Washer/Dryer 2023, HRV 2025, Furnace/AC 2023, Roof 2022, Dishwasher 2025, Upstairs Windows 2018. (id:59911)
Red And White Realty Inc.
308 Watson Parkway N Unit# 220
Guelph, Ontario
Discover your new home in this stylish 2 bed, 2 bath condo located in a desirable Guelph neighbourhood of Grange Road. This spacious unit offers over 1,100 sqft and a bright, open concept layout, featuring upgraded flooring that enhances its contemporary feel. Enjoy your morning coffee on the private East facing open balcony that seamlessly flows from the Living Room. The Dining Room area is large enough to host family and friends while enjoying your favourite meal. The kitchen is well equipped with ample storage and loads of counter space. The primary suite includes a 3-piece ensuite for added privacy and the second bedroom is a generous size - both rooms offer ample storage space with closet organizers. You can also benefit from the convenient laundry closet with utility area right in your own space. This newer building (2008) is perfect for those looking to downsize, buy their first home or invest. It offers low condo fees that include building insurance, a healthy reserve fund, ground maintenance/landscaping, parking, snow and garbage removal, etc. This building also offers the convenience of a party/common room area, elevator access and ample visitor parking that can also be used, free of charge, as a secondary spot for unit owners on a first come first serve basis. The unit comes with an owned storage locker and exclusive use underground parking which makes it a smart choice and is pet friendly! Living here means being surrounded by many shops, schools, beautiful trails, tons of amenities and quick access to HWY 401, HWY 7 and HWY 24 making getting in and around town a breeze! Schedule a showing before its too late! (id:59911)
Trilliumwest Real Estate Brokerage Ltd.
Trilliumwest Real Estate Brokerage
418 Country Squire Road
Waterloo, Ontario
Imagine this incredible view 365 days a year! Situated on a rare 1-acre lot, this custom-built bungalow backs onto a horseback riding farm and is tucked away in a very quiet, yet convenient, North West Waterloo location. The views throughout this expansive bungalow are truly breathtaking, offering a picturesque display of horses, deer, and an array of birdlife. Every detail was carefully considered by these original owners during their build. Upon entering, you are welcomed into a spacious living room with vaulted ceilings and stunning views, seamlessly connecting to the formal dining room. Just a few steps away, the large kitchen awaits, offering multiple pantries, second dining area, convenient laundry room, powder room, and access to the double-car garage. Adjacent to the kitchen is an incredible family room featuring raised ceilings, cozy wood-burning fireplace, and direct access to the oversized deck. On the opposite side of the main floor lies the primary suite, complete with a full ensuite, heated bathroom floors, and walk-in closet. Two additional bedrooms and a shared full bathroom complete the main floor. The walk-out basement is brimming with potential! Featuring a spacious recreation room, two generously sized bedrooms with full-height windows (stunning views) and walk-in closets, warm storage, cold storage, large workshop, and a versatile office space that could serve as a third bedroom or be transformed into a full kitchen, with rough-ins already in place. Out back you will discover garden beds, a shed and lush, mature landscaping. With over 400 feet of depth, the possibilities for transforming this backyard oasis into your personal oasis are endless. And with only a handful of neighbours and an abundance of surrounding green space including the Walter Bean Grand River Trail, Conestogo Horseback Riding Adventures, RIM Park, and more. This property offers a rare combination of privacy and natural beauty, conveniently located within the city limits. (id:59911)
Royal LePage Wolle Realty
80 Old Country Drive Unit# 17
Kitchener, Ontario
THIS HOME INCLUDES APPROXIMATELY $25,000 WORTH OF RECENT UPGRADES! Welcome to this incredible end unit townhome in the quiet family-friendly Country Hills neighbourhood. Offering approximately 1250 square feet of living space and a built in one-car garage.The main level is a spacious open concept layout. The kitchen features stainless steel appliances, a new backsplash and refinished countertops. Next to the kitchen are patio doors that lead to your very own private balcony and feature stairs down to your fully fenced backyard. The kitchen seamlessly flows into your dedicated dining room and a spacious living room with a gas fireplace and large windows, letting in an abundance of natural light. The main level also has new pot lights and light fixtures. Once upstairs, you will find three generously sized bedrooms. The primary bedroom features two closets and looks out to your backyard. Also upstairs is a full bathroom with a re-polished tub. The basement features a home office, an additional bathroom, new shower and new washer and dryer. Enjoy the added convenience of a walk-out basement leading directly to your backyard. The roof was done in the summer of 2024. This prime location offers everyday convenience and family-friendly amenities. No Frills and Fairview Park Mall are nearby for shopping, while Country Hills Park provides green space and playgrounds. Families will appreciate Country Hills Public School and Cameron Heights C.I., all just minutes away. Everything you need is right at your doorstep! Don't wait to book your private showing! (id:59911)
Exp Realty
153 Marshall Heights Road
Durham, Ontario
A Lifestyle of Luxury Awaits | Custom Estate Bungalow on 1.54 Acres | Home Theatre, Designer Finishes & Resort-Style Living Step into the life you’ve been dreaming of. This extraordinary custom-built bungalow is more than a home—it’s a private retreat, perfectly set on landscaped grounds, with every detail curated for comfort, elegance, and effortless living. Inside, natural light pours through every room, creating a warm, sophisticated ambiance. The gourmet kitchen is a stunning focal point, featuring quartz countertops, gas stove, a walk-in pantry, and an elegant coffee station that turns daily routines into indulgent rituals. Whether you're hosting guests or enjoying a quiet evening, the open-concept design flows effortlessly to the expansive back deck—complete with a built-in Napoleon BBQ set in granite—offering the perfect backdrop for unforgettable sunset gatherings and refined outdoor living. The primary suite is a true statement of luxury—featuring a spa-quality ensuite with refined finishes, and a boutique-style walk-in closet designed to impress. Complementing this serene retreat are 2 additional, generously sized bedrooms, each with semi walk-in closets and tailored design for elevated everyday living. The fully finished lower level offers a resort-like escape: 2 bedrooms, a luxe 3-piece bath, massive cold room, and custom Douglas Fir built-ins. The highlight? Your own private home theatre with eight reclining chairs, 135 4K screen, Sony projector, and in-wall speakers—perfect for movie nights or game-day gatherings. The heated 3-car garage features epoxy flooring, speaker wiring, and direct basement access. A second breaker panel is ready for generator hookup. Outside, discover an 18x20 finished shop with barn doors, Douglas Fir accents, metal roof, and pre-wiring for sound and ethernet. Parking for up to 18 vehicles ensures room for guests and toys alike. Don’t just buy a home—upgrade your lifestyle. Book your private showing today. (id:59911)
Real Broker Ontario Ltd.
1460 Highland Road W Unit# 9e
Kitchener, Ontario
One-of-a-Kind Ground Floor Unit– Perfect for First-Time Buyers & Investors! Welcome to a rare gem in the heart of Kitchener! This bright, spacious, and ultra-clean bachelor pad is unlike anything on the market right now. Featuring ground-floor convenience, private parking, and a huge balcony, this home is the perfect blend of comfort and style. Located in a prime area, you're just minutes fromeverything you need—shops, transit, parks, and more. Whether you're a first-time homebuyer looking for an affordable entry into the market or an investor seeking a high-demand rental, this is an opportunity too good to pass up! And the best part? It’s a perfectly sized townhouse with a low condo fee—offering incredible value in today’s market. Don’t wait—this one won’t last long! Book your showing today! (id:59911)
Royal LePage Wolle Realty
72 Wheat Lane
Kitchener, Ontario
Welcome to 72 Wheat Lane, Kitchener! Presenting a beautiful, ground-floor unit featuring 3 bedrooms and 2 bathrooms, located in the peaceful Huron/Fischer Hallman area. This charming main-level end unit boasts no rear neighbors, walking distance to park, and includes a modern kitchen equipped with stainless steel appliances. The open-concept layout, bathed in natural light, is ideal for both entertaining and everyday living. This well-maintained bungalow offers three spacious bedrooms, providing ample room for family and guests, perfectly blending comfort and convenience . Nestled in the friendly Huron Park neighborhood, this property is close to essential amenities, making daily life effortless. The expansive, sun-filled living room flows into a large kitchen counter that adjoins the kitchen. Enjoy the added benefits of in-suite laundry, air conditioning, a water softener, and a tankless water heater for year-round comfort. Located in a quiet area, this home is just steps away from new public and Catholic schools, RBJ Schlegel Park, public transportation, shopping centers, and easy access to Highways 7/8 and 401, making it a fantastic choice for families and commuters. With excellent schools, recreational facilities, parks, trails, and creeks nearby, it’s an ideal setting for those who appreciate convenience and quality of life. Don’t miss the chance to make this exceptional property your own—schedule a personal tour today to enjoy this beauty. (id:59911)
RE/MAX Real Estate Centre Inc.
1108 - 1 Jarvis Street
Hamilton, Ontario
Welcome to 1 Jarvis Downtown Living at Its Finest! This stunning corner unit offers over 900 sqft of modern living space, featuring 2 spacious bedrooms, 2 full bathrooms, and a wraparound balcony that floods the unit with natural light and showcases city views. With 1 parking spot and 1 locker, convenience is key. Nestled in the heart of Downtown Hamilton, this condo offers the perfect blend of heritage charm and urban innovation. Enjoy quick access to Highway 403, the QEW, and local GO Stations, making commuting a breeze. You're just minutes away from McMaster University, Mohawk College, trendy cafes, dining, shopping, and a vibrant arts scene. (id:59911)
Century 21 Kennect Realty
Bsmt - 49 Peppermint Close
Brampton, Ontario
A Fully Renovated Absolutely Stunning 2 Bedrooms Basement In Highly Desirable Area Of Castle More, With Lots Of Upgrades, Legal Basement With Very Rarely Offered Super Spacious Basement With Very Larger Living & Larger Kitchen With Very Large 2 Bedroom With W/Closet And Large Windows And Totally Separate Washer & Dryer With Separate Entrance And Lot Of Storage With 2 Parking & Much More. Just Steps To Schools, 2 Route Buses, Just Minutes To Go Train, Park & Plazas & Transit. Just Minutes To Hwy 427, Hwy 410, Hwy 50 & Much More. (id:59911)
Homelife/future Realty Inc.
54 St George Street
Welland, Ontario
This beautiful detached house, built just 4 years ago, is located in a great neighbourhood. It features 4+1 Bedrooms and 3.5 bathrooms, along with separate Living and Family rooms. The interior boasts 9-foot ceilings and upgraded custom flooring, complemented by pot lights and large windows that enhance the natural light. The finished basement is a nanny apartment with a separate side entrance. On the main floor, you'll find a spacious foyer, garage entry, a guest powder room, an upgraded kitchen with modern stainless steel appliances, a breakfast bar, a dining area, and a laundry room. The beautiful oak stairs lead to the upper level, which includes four bedrooms. The main bedroom features an ensuite bathroom and a walk-in closet. The lower-level basement has an additional bedroom, kitchen, and full bathroom. (id:59911)
Royal LePage Macro Realty
2154 Walkers Line Unit# 7
Burlington, Ontario
Brand-new executive town home never lived in! This stunning 1,799 sq. ft. home is situated in an exclusive enclave of just nine units, offering privacy and modern luxury. Its sleek West Coast-inspired exterior features a stylish blend of stone, brick, and aluminum faux wood. Enjoy the convenience of a double-car garage plus space for two additional vehicles in the driveway. Inside, 9-foot ceilings and engineered hardwood foors enhance the open-concept main foor, bathed in natural light from large windows and sliding glass doors leading to a private, fenced backyard perfect for entertaining. The designer kitchen is a chefs dream, boasting white shaker-style cabinets with extended uppers, quartz countertops, a stylish backsplash, stainless steel appliances, a large breakfast bar, and a separate pantry. Ideally located just minutes from the QEW, 407, and Burlington GO Station, with shopping, schools, parks, and golf courses nearby. A short drive to Lake Ontario adds to its appeal. Perfect for downsizers, busy executives, or families, this home offers low-maintenance living with a $299/month condo fee covering common area upkeep only, including grass cutting and street snow removal. Dont miss this rare opportunity schedule your viewing today! (id:59911)
Keller Williams Edge Realty
218 Bay Street S
Hamilton, Ontario
Terrific boutique condo unit in sought after Durand. This striking century property was converted to a 6-unit condominium in 1992. 218 Bay Street South is a spacious 1440 sq. ft. main floor end unit. 2 bedrooms, 3 bathrooms & 2 car parking. The front foyer enjoys a character filled bay window, pine floors, large coat closet and powder room. Soaring ceilings, pine plank flooring and huge windows grace the main living and dining areas. Two bedrooms, family room, laundry, full bath and 2pc. ensuite are situated at the back of the unit in a one floor addition. This unit enjoys an exclusive use fenced garden off the second bedroom along with ample storage in the exclusive use basement. 2 tandem parking spaces round out this superb offering. Walk to parks, shops, amenities and GO. Easy access to highway and mountain accesses and downtown. A terrific opportunity as this is the first time this unit has seen the market since it’s creation. (id:59911)
Judy Marsales Real Estate Ltd.
118 King Street E Unit# Lph14
Hamilton, Ontario
Stunning lower Penthouse located in the Residences of the Royal Connaught. Iconic building complete with celebrity history. Luxurious finishes throughout. Floor to ceiling windows, 13' ceilings. 2 bedrooms and 2 full baths. Open concept living, dining, kitchen with 2 Juliette balcony doors. Primary bedroom with ensuite bath and full walk in closet. Layered lighting with pot lights and hanging pendant lights. Lease includes 1 underground parking space. Quartz counters, built in microwave, stove and fridge, dishwasher and stack washer and dryer included. 24 hour security in Grand Lobby. Signature landmark building with rich historical character. (id:59911)
Keller Williams Edge Hearth & Home Realty
12 Portal Court
Dundas, Ontario
Charming Raised Ranch Bungalow in Prime Dundas Location! Welcome to this beautifully maintained and updated raised ranch bungalow, perfectly situated on a quiet court next to scenic rail trails and the Dundas Conservation Area. Just a 10-minute walk to downtown Dundas, you’ll enjoy everything this vibrant town has to offer—from world-class restaurants and boutique shopping to live entertainment and cozy microbrew pubs. Step outside into your private, park-like backyard, a serene retreat perfect for relaxation or entertaining. Hosting large gatherings is effortless with a double-wide driveway that accommodates up to 6 vehicles. Inside, the functional bungalow layout offers ultimate convenience, with spacious living areas on the main level. Need extra space for guests? The finished lower level features an additional bedroom and bathroom, ensuring comfort and privacy for overnight stays. This home is truly a rare find—offering both tranquil surroundings and unmatched convenience. Don’t miss out on this incredible opportunity to call Dundas home! Updates Include: Roof-2018, Eaves-2022, Driveway resurfaced-2021, Hot Tub- 2023, Garage Floor (Epoxy weather proof coating)-2023, Reverse Osmosis Water Treatment System-2017, A/C-2017, Furnace-2017, Electrical Upgrade to 200 Amp- 2023 ( to accommodate E.V. vehicle) (id:59911)
Michael St. Jean Realty Inc.
11 Woodman Drive S Unit# 307
Hamilton, Ontario
Welcome to 11 Woodman Dr. S. in beautiful Hamilton, Ontario! This 1 bed, 1 bath condo is 732 square feet. Walking distance to shopping plazas, restaurants, public transit, schools, and parks, you have everything you need, right around the corner. A spacious unit with a lovely layout including an eat-in kitchen and separate living area, with a walk-out to your huge private balcony spanning the entire length of the unit and a quiet view of the garden and green space below. You are all ready to move into this amazing unit. 1 parking spot and 1 locker included, this is one you will not want to miss! (id:59911)
Keller Williams Complete Realty
112 Linkdale Road
Peel, Ontario
Lovingly Maintained Raised Bungalow – First Time on the Market in 47 Years! Pride of ownership is evident in this beautifully maintained raised bungalow, nestled on a quiet street in a prime location near highways, shopping, and restaurants. This 3-bedroom, 2.5-bathroom home is a rare find, boasting an award-winning garden that has been thoughtfully curated over the years, creating a lush and inviting outdoor retreat. Step inside and be welcomed by pristine woodwork, immaculate floors, and timeless trim, all meticulously cared for by the same dedicated owner. Large windows flood the home with natural light, enhancing the warmth and character of every room. The fully finished basement offers endless possibilities! With a separate entrance, full second kitchen, and ample storage, this space is perfect for a rental suite, nanny accommodations, or multigenerational living. Plus, there's potential to add additional bedrooms, maximizing its functionality. Car enthusiasts and hobbyists will love the attached 2-car garage, featuring ample storage and a mezzanine—ideal for organizing tools, seasonal decor, or creating a workshop. With a little vision and modern updates, this cherished home has the potential to become the perfect haven for a new family to love for generations to come. Don’t miss this rare opportunity! Schedule your showing today. (id:59911)
Keller Williams Edge Realty
8 Catharine Street Unit# 903
Hamilton, Ontario
The TRIUMPH, two bedroom collection, in the prestigious MODERNE, Tower One at the Royal Connaught Square. To be built with the same unrivalled luxurious finishes and expectations you've come to know of this iconic building. This exquisite condominium building is locate in the heart of downtown Hamilton with an exterior facade of state of the art reflective glass and a monumental deco inspired podiumThe TRIUMPH offers sleek finishes of quartz counters, built in appliances, European cabinetry. Thoughtfully crafted for space saving features. This 2 bedroom, 2 full bath model offers 884 square feet plus large balcony. Exclusive amenities dedicated to the lifestyle of opulence. Landscaped rooftop terrance. The social club features billiards and lounge room, wine tasting room, fireside lounge, flexible dining areas, co-work space, caterer's kitchen, wine lockers and private meeting rooms. Underground parking units available, 1 per unit and lockers available for purchase in addition to purchases price. (id:59911)
Keller Williams Edge Hearth & Home Realty
161 Pike Creek Drive
Cayuga, Ontario
Welcome to High Valley Estates, where the Willow model defines luxury living. This exceptional home boasts a stunning all-brick and stone exterior, offering both timeless beauty and durability. Inside, you'll find 4 spacious bedrooms, 4 1/2 bathrooms, including dual ensuites, and a convenient main floor laundry. From the moment you enter, the grand entrance immediately sets the tone for the refined elegance throughout the home, enhanced by high-end finishes at every turn. The gourmet kitchen is a true chef's paradise, equipped with top-of-the-line amenities perfect for cooking and entertaining. With over 2,040 square feet of beautifully finished living space on the main and upper levels, there's an abundance of room to relax, live, and host guests. The fully finished basement, with 9-foot ceilings, adds an additional 900 square feet of versatile living space and includes a separate entrance, offering endless possibilities. Ideally located near schools and amenities, the Willow model in High Valley Estates offers the ultimate in comfort, style, and functionality. Some images are virtually staged. (id:59911)
RE/MAX Escarpment Realty Inc.
Exit Realty Strategies
52 Ellis Street
Port Rowan, Ontario
Timeless Elegance Near Lake Erie - Stunning 1911 Character Home. Step into history with this meticulously maintained 1911 home, just a 5-minute walk from the shores of Lake Erie and the charming main street of Port Rowan. Lovingly cared for by the same owners since 1967, this grand residence blends historic charm with modern possibilities—whether as a spacious family home or a potential bed & breakfast. Inside, you'll find four generous bedrooms, an upstairs loft, a dressing room, and a storage room, offering ample space for family and guests alike. The main floor features a formal parlour, living room, and dining room, along with a bright kitchen, creating a warm and inviting atmosphere. The graceful family staircase and the butler's staircase add a touch of old-world charm, while the original American chestnut trim, locally forested over a century ago, showcases the home's exceptional craftsmanship. Outside, a massive wraparound porch invites you to relax and enjoy the beautifully maintained perennial gardens. The large backyard offers endless possibilities, while the detached, oversized one-car garage provides extra storage. Conveniently located directly across from the elementary school, this home is perfect for families looking for both history and convenience. Don't miss this rare opportunity to own a piece of Port Rowan's heritage—schedule your private viewing today! (id:59911)
RE/MAX Escarpment Realty Inc.
1363 Upper Paradise Road
Hamilton, Ontario
EXCEPTIONAL QUALITY BUILT HOME in the desirable 10++ Carpenter neighbourhood. Prepare to be WOWED when you enter this executive home with 9 ft ceilings and two storey entry. This open concept layout with beautiful hardwood floors and a exudes grandness and is a must see. The living room w/gas FP and pot lights make for a perfect family gathering spot. The gourmet kitchen is fit for a chef in any family featuring granite counters & granite backsplash, modern two toned cabinets new S/S appliances and extra large island with a breakfast bar. The main floor also offers a 2pc bathroom, direct access to the double car garage, and best of all the convenience of main flr laundry. The upper level offers 4 spacious bedrooms and 2 additional baths leaving lots of space for the family. The master retreat offers lots of light, walk-in closet and ensuite that will make you think you are at the spa including a soaker tub. The lower level is awaiting your personal touch and vision & offers a 3 pce rough-in to get you started and some window upgrades. The backyard is a great size with a large deck to enjoy family gatherings and BBQs. Come in and see this property TODAY to see all that it has to offer and close to everything. (id:59911)
RE/MAX Escarpment Realty Inc.


