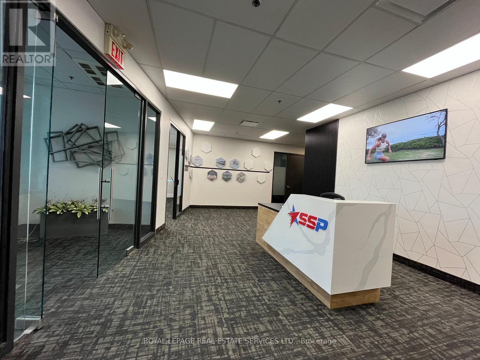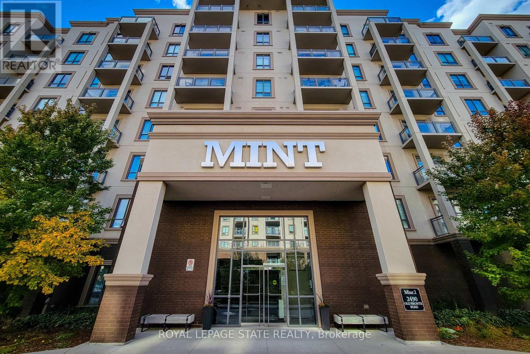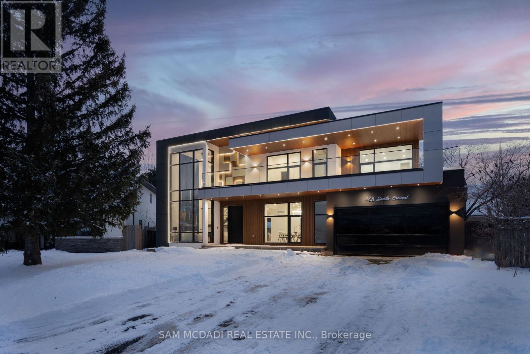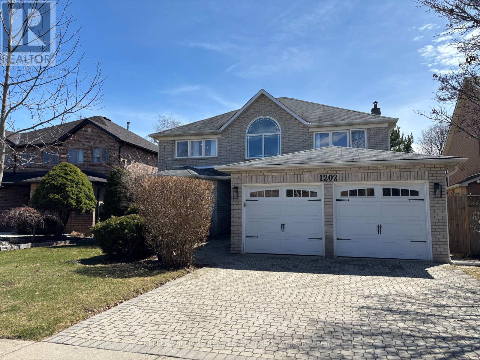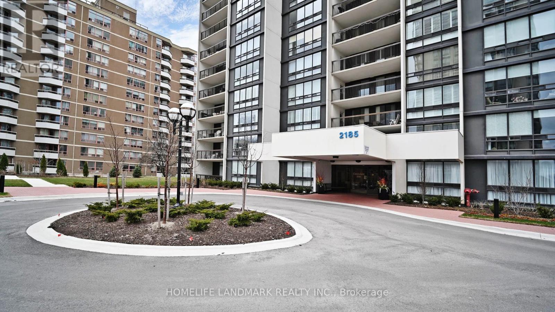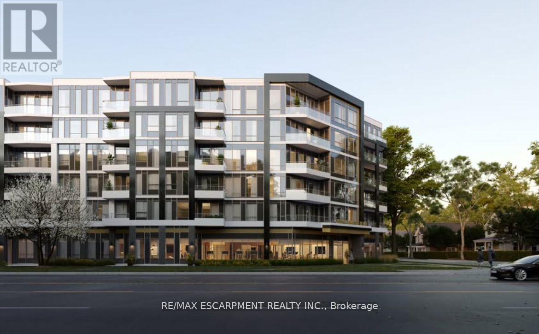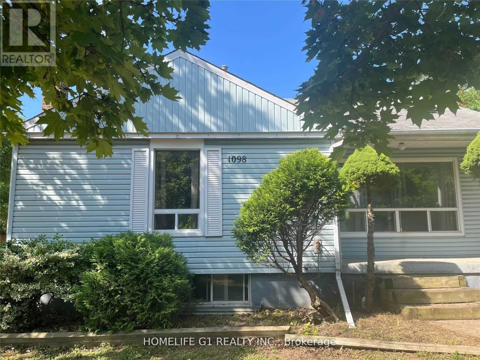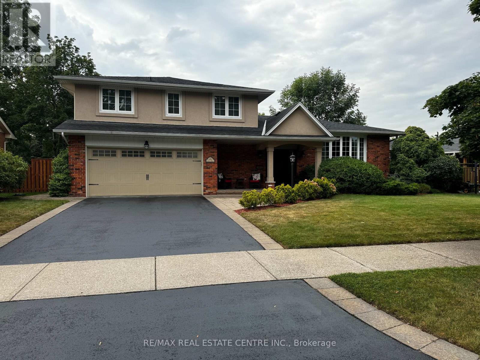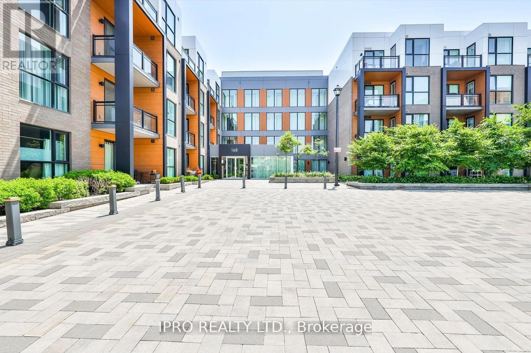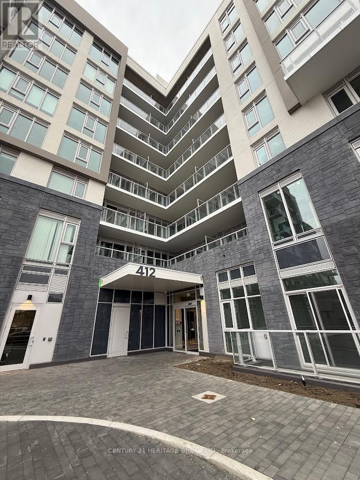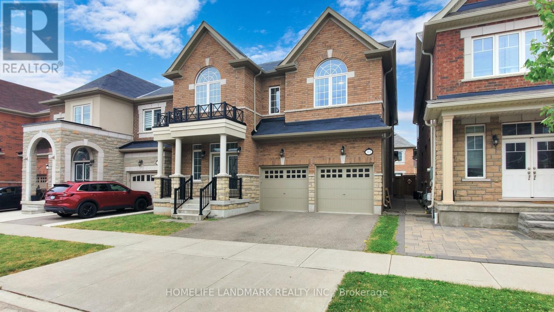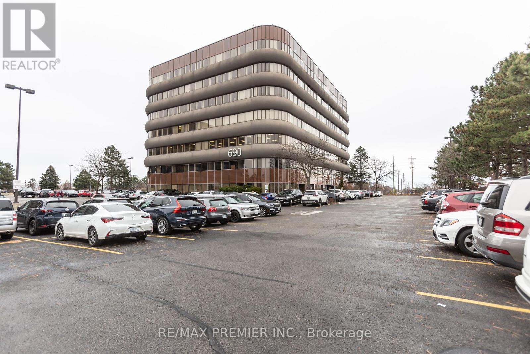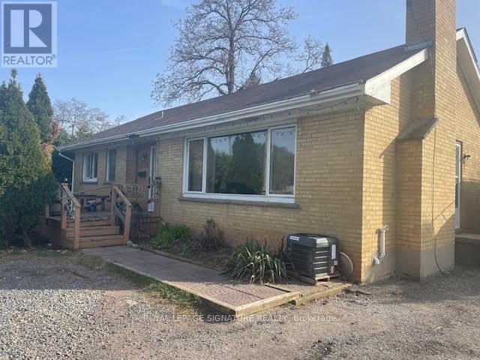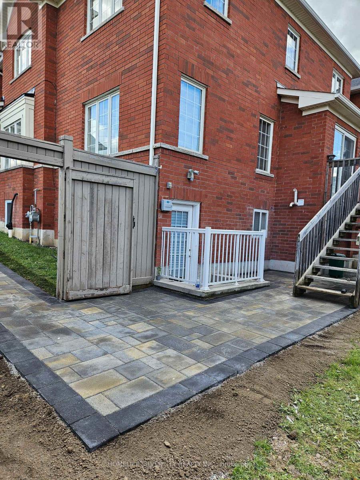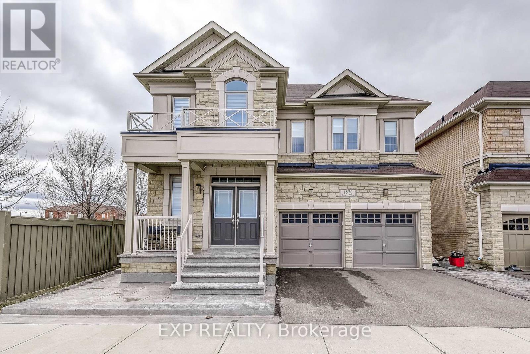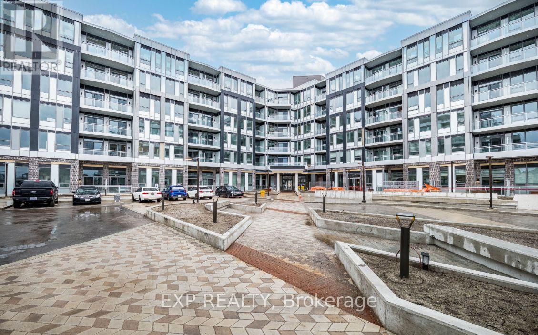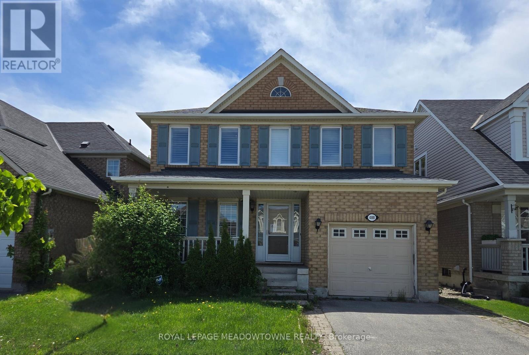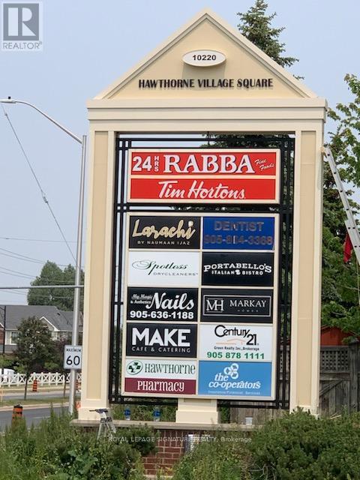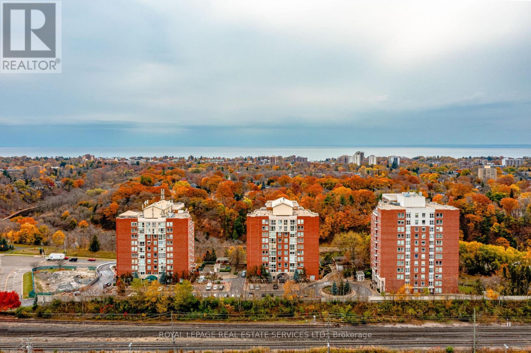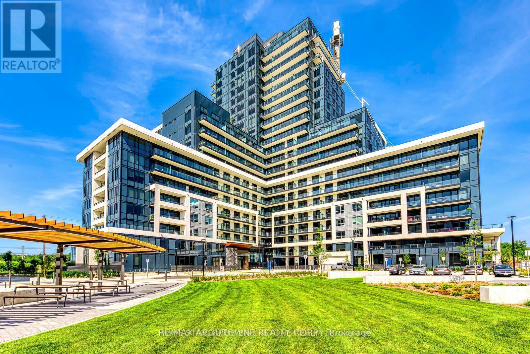8175 Lawson Road
Milton, Ontario
Ideal location Next to Highway 401 in Milton. Ideal cross dock facility for transportation use. Approx. 18,000 SF Cross dock facility with 23 TL Doors and 1 Drive-in door. 6 Drive-in doors in Repair shop and beautiful offices recently renovated. Property is 6.2 acre with scale that is fully fenced and secured. Immaculate and clean property. Lease Term expires March 31, 2028 with renewal options if needed. (id:59911)
Royal LePage Real Estate Services Ltd.
Main - 469 Woodward Avenue
Milton, Ontario
Tenant Gets $1,000 cash back on first payment when They move in by May 20th! Stunning, fully renovated bungalow in the highly desirable Dorset Park neighborhoodover $200K spent on professional upgrades from top to bottom. This bright, open-concept 3-bedroom, 1-bathroom home features smooth ceilings, new hardwood floors, fresh paint, and lots of pot lights throughout. Enjoy a huge backyard, perfect for families, and modern S/S high-end appliances, including fridge, stove, hood range, built-in dishwasher, washer, and dryer. Just a short walk to bus stops and close to highways and shopping centers. Located near schools and parks in a quiet, family-friendly area. Dont miss this opportunity to live in a beautifully upgraded home with a generous move-in bonus! (id:59911)
Homelife/bayview Realty Inc.
714 - 2490 Old Bronte Road
Oakville, Ontario
Welcome to Mint Condos where one can enjoy an array of amenities including a fully equipped fitness centre, chic party room, and a lavish rooftop terrace, offering an urban oasis for owners and their guests. This unit features upgraded appliances, new carpet, new laminate flooring, complemented by freshly painted walls. The kitchen boasts new granite countertops, including on the island, creating a sleek and modern open space. Enjoy the convenience of blackout blinds and panoramic views from the spacious open balcony. This unit also comes with two parking spaces and one storage locker! Appreciate modern living with a smart technology system in the lobby, alerting residents of visitors via cell phone. Additional amenities include underground parking, rooftop patio, fitness room, storage locker, bike storage, and ample visitor parking. (id:59911)
Royal LePage State Realty
468 Saville Crescent
Oakville, Ontario
Discover the epitome of upscale living in this contemporary masterpiece nestled in the heart of Bronte. Offering approximately 8,800 sq. ft. of exquisitely finished space, this custom home features 5 spacious bedrooms, 6 luxurious bathrooms, and thoughtful details throughout including a dedicated pet spa. Designed for both luxurious everyday living and unforgettable entertaining, the grand foyer flows seamlessly into a breathtaking open-concept living area. Soaring 23-foot floor-to-ceiling windows fill the space with natural light, framed by premium German hardware systems and high-end aluminum gliding windows. Engineered white oak hardwood floors and ambient pot lighting enhance the homes bright, airy atmosphere. The chef-inspired kitchen is a true showpiece, featuring top-of-the-line Dacor appliances, custom cabinetry, a sleek waterfall island, and generous space for casual meals or elegant dinner parties. Striking feature walls add architectural interest and modern artistry throughout the home. Relax by the Napoleon fireplaces in both the living and family rooms, or host guests comfortably in the main-floor bedroom complete with a private ensuite; ideal for visitors or multi-generational living. A Cambridge hydraulic elevator provides seamless, wheelchair-accessible access to all levels. Upstairs, you'll find three serene bedrooms, each with spa-like ensuite bathrooms and walk-in closets. The beautifully finished lower level features radiant heated floors, an oversized cold room, and a walkout to the backyard, offering even more space to unwind or entertain. Additional highlights include a Control4 automation system, central vacuum, walkout basement, swimming pool, aluminum and glass fencing, and so much more. Every detail of this home reflects exceptional craftsmanship and timeless contemporary elegance. (id:59911)
Sam Mcdadi Real Estate Inc.
2501 - 297 Oak Walk Drive
Oakville, Ontario
Beautiful, very clean penthouse suite with lake view. South facing balcony with the views of Lake Ontario and CN Tower. Lots of upgrades. Spacious open concept layout with lots of daylight. High ceiling. 25th floor. Large Windows. One (1) Electric Vehicle (EV) parking included. Panelled Kitchen Appliances. Upgraded Bathroom. Large Laundry room with plenty of strorage space with in the unit. One (1) storage locker in basement included. 24-Hour Concierge, Gym, Party Room, BBQ & Lounge Area (5th Floor) , And Ample Visitor Parking. Great Restaurants & Shopping at walking distance, Close To Highway QEW, 403, 407, 401, Trafalgar Go Train & Sheridan College (id:59911)
Homelife G1 Realty Inc.
1202 Ballantry Road
Oakville, Ontario
Stunning Chestnut Hill-built executive home on a highly sought-after, safe, and child-friendly street. This exquisite residence offers 2,854 sqft above ground plus a 1,525 sqft finished basement. The main and upper floors have been fully renovated within the last five years, showcasing high-quality upgrades throughout. The main floor (renovated in 2022) features a double-door entry, a grand open-concept foyer with a soaring ceiling and newer window, and stunning hardwood flooring throughout. The breathtaking gourmet kitchen (2022)is a chefs dream, boasting a massive island with seating for 10, quartz countertops and backsplash, premium BOSCH stainless steel appliances, custom cabinetry, and an eat-in area with access to a two-tiered deck. The impressive family room includes a custom accent wall with a DIMPLEX electric fireplace, TV nook, pot lights, and a large picture window. Additional main-level highlights: a dedicated office with crown molding, spacious living & dining rooms with bay & large windows, a convenient powder room, a generous-sized laundry room with cabinetry and side door access, and an inside garage entry. The upper level (renovated in 2020) features a brand-new staircase with wrought iron spindles (2022), smooth ceilings, and hardwood flooring. The sun-filled primary retreat offers a walk-in closet with custom organizers and a stunning 5-piece ensuite with a glass shower, stand-alone tub, and double vanity. Three additional oversized bedrooms and a renovated main bath complete this level. The finished basement includes two potential bedrooms, a large rec room, a 3-piece bath, ample storage, and a separate tool room. The fully fenced private yard provides a serene retreat, while the location is ultra-convenient close to parks, shopping, transit, and major highways. Just a short walk to the Iroquois Ridge Community Centre, which offers a library, gym, & pool, as well as walking distance to top-rated schools. A must-see home in an unbeatable location! (id:59911)
Keller Williams Real Estate Associates
107 - 2185 Marine Drive
Oakville, Ontario
A Spacious and Luxury apartment located in a peaceful and convenient neighbourhood, a location of perfect combination of green land and water front. This apartment offers two roomy bedrooms and an oversize living room, together with large den, two bathrooms, etc. Exposed to South-East, the Living room and both bedrooms are full of refulgence from sunrise to sunset. The whole apartment is freshly painted, newly installed modern style baseboard and shoe molding, updated electric light fixture. A large Kitchen renovated in 2023. Living in this beautiful first-floor home, you can easily go to building's swimming pool, library, squash court, gym, and a fully equipped carpenter work station. Walk To Bronte Village, Enjoy The Many Restaurants, Shops & Waterfront. (id:59911)
Homelife Landmark Realty Inc.
1333 Birchcliff Drive
Oakville, Ontario
This stunning property boasts a breathtaking ravine setting and a backyard designed forentertaining. Enjoy a heated inground saltwater pool, a relaxing hot tub, a custom deck, andbeautifully landscaped grounds. Inside, this home offers 4 spacious bedrooms, 2.5 baths, and a fully finished lower level,providing ample space for family and guests. The layout includes a separate living room, diningroom, family room, and laundry area, ensuring both functionality and style. Conveniently located near the beloved Monastery Bakery and the scenic Glen Oak Creek trails,this home combines luxury, comfort, and natural beauty. Whether you're hosting gatherings orenjoying quiet moments, this entertainers dream is perfectly situated for both convenience andtranquility. Dont miss the chance to make it your own! (id:59911)
Right At Home Realty
328 - 2501 Saw Whet Boulevard
Oakville, Ontario
Experience a striking architectural design that seamlessly blends a tranquil natural setting with the vibrant, established community of South Oakville. This 2-bedroom, 2-bathroom suite offers 827 sq. ft, featuring high ceilings and expansive windows that flood the interior with natural light. Step out onto the open balcony for an outdoor retreat, and take advantage of the top-notch amenities including a gym, valet parking, 24/7 concierge, pet wash station, bike storage, and a rooftop common area perfect for entertaining in the summer. Ideally located with easy access to Highway 403, the QEW, and the GO Train, plus premium appliances and sleek finishes throughout. Close to amazing amenities including shopping, transit and schools! Book a showing today! (id:59911)
RE/MAX Escarpment Realty Inc.
1098 Kent Avenue
Oakville, Ontario
Premium Corner Lot!!! In College Park, located in a Family Friendly Area, Rebuild Your Custom Home. This Area Is in Transition with Several New Multi-Million Home Recently Built Nearby. Fully Renovated Bungalow, Hard floors All Over the House. Next to Bus Stop, Walking Distance to Trafalger Oakville Place Mall, Close ToSheridan College Oakville. Steps To Golf Course, Tenant willing to stay, Pay All Utilities. Don't Miss This Opportunity! (id:59911)
Homelife G1 Realty Inc.
Bsmt - 2511 North Ridge Trail
Oakville, Ontario
Exquisite Renovated Basement In Desirable Joshua Creek Neighbourhood! Spacious Kitchen-Living-Dining Combination With Laminate Floors, 2 bedrooms, 1 full bathroom, Sep Entrance. Moments From Top-Rated Joshua Creek Elementary And Iroquois Ridge High School, Parks, Trails & Hwy Access. (id:59911)
Buyrealty.ca
2162 Devon Road
Oakville, Ontario
Wonderful renovated Charnwood home with family room and primary bedroom addition on 75 foot lot. Spectacular south facing back yard with recently updated pool. Upgraded custom kitchen with high end appliances. Walking distance to top rated schools, parks, shops and lake. An absolute must see. (id:59911)
RE/MAX Real Estate Centre Inc.
003 - 95 Dundas Street W
Oakville, Ontario
Fully upgraded 1+1 Bedroom with an oversized, covered, ground level terrace. This new Oakville condo has stainless appliances, ensuite laundry, oversized cupboards, quartz countertops, kitchen island and excellent amenities including Gym, Rooftop patio and BBQ, Party room. This unit is also very close to Oakville Hospital, Schools, Public Transit, Parks, Shopping, 3 Highways (407,403,QEW), Restaurants and the GO Transit Station. Convenient underground parking space and ample locker storage space is also included. (id:59911)
RE/MAX Escarpment Realty Inc.
114 - 168 Sabrina Drive
Oakville, Ontario
** Large 3 Bedroom Condo in Sought- After Oakville Location ** Unit Offers 1255 Above Grade Sq.Ft. Laminate Flooring Throughout, Ensuite Laundry, Power Room and Lots of Natural Light ** Open Concept Living/Dining/Kitchen Features Quartz Counters, Stainless Steel Appliances. An Undermount Sink. A Centre Island Plus a Large Pantry. ** The Primary Bedroom features Lots of Natural Light thru the Large Windows, His and Hers Closets plus a 4pc Ensuite. The 2nd and 3rd Bedrooms are Great Size with Large Floor to Ceiling Windows and Closets. One Underground Parking and Locker is Included. ** Great Complex with Lots of Visitors Parking. Exercise Room and a Party Room !! ** Prime Location ** Close to Great Schools, Shopping, Public Transit, Parks and So Much More ** (id:59911)
Ipro Realty Ltd.
Ph116 - 412 Silver Maple Road
Oakville, Ontario
Welcome to The Post Condos, a stunning new development by Greenpark Homes in the heart of Oakville! This 3 bedroom , 2-bathroom suite offers 943 sq. ft. along with 109 sqf open balcony of sleek, modern living space with a fabulous unobstructed northern view 10 feet ceiling enjoy breathtaking scenery from your private balcony! Designed for contemporary living, this unit features an open-concept layout, high-end finishes, and floor-to-ceiling windows that flood the space with natural light. The modern kitchen boasts premium appliances, stylish cabinetry, and ample counter space, perfect for cooking and entertaining. Enjoy the convenience of 2 underground parking space and 1 locker. Plus access to unrivalled amenities, state-of-the-art fitness facilities, a social lounge, rooftop terrace, co-working spaces, and more! Located in one of Oakville's most sought-after communities, you are just minutes from top schools, shopping, dining, parks, and transit. (id:59911)
Century 21 Heritage Group Ltd.
315 North Park Boulevard
Oakville, Ontario
"Experience luxury detached home spanning 3,262 sq ft plus a finished basement!. The exterior boasts a striking combination of brick and stone with double wrought iron glass doors. Inside, enjoy $$$ in upgrades including crown moulding, 9' ceilings, and hardwood flooring throughout. Modern touches like pot lights and stylish fixtures enhance each room, complemented by an oak staircase with iron pickets.The spacious kitchen features brand new extended cabinets with valance lighting, quartz countertops, a backsplash, and a pantry. A center island with a breakfast bar adds functionality and style, while porcelain tiles adorn the kitchen and foyer. Upstairs, the master bedroom impresses with a 9' coffered ceiling accented by LED lighting, along with a luxurious 5-piece ensuite featuring a frameless glass shower and quartz vanity tops in all bathrooms.Located in a desirable neighborhood, this home offers both elegance and comfort, ideal for discerning buyers. Schedule your viewing today!" (id:59911)
Homelife Landmark Realty Inc.
200-43 - 690 Dorval Drive
Oakville, Ontario
Fully Furnished Executive Suite Immediately Available On Short Term Or Long Term Basis. Includes Prestigious Office Address, Reception Service, Meet & Greet Clients, Telephone Answering Service, Use Of Board Room, Office Cleaning. Additional Services Include Dedicated Phone Lines And Printing Services. Great Opportunity For Professionals, Start-Up And Established Business Owners To Setup Office Location In Oakville. (id:59911)
RE/MAX Premier Inc.
Ph117 - 412 Silver Maple Road
Oakville, Ontario
Welcome to The Post, a chic boutique-style condo in the heart of North Oakville. This brand new 2 bedroom plus media, 2 bathroom suite offers 86 6 sq. ft. of beautifully designed living space, complemented by a 133 sq. ft. walkout terrace, ideal for unwinding or entertaining guests. Featuring 10-ft ceilings, contemporary finishes, and cutting-edge smart home technology, the suite includes custom cabinetry, quartz countertops, and sleek stainless steel appliances in the kitchen. Convenient in-suite laundry adds to the appeal. Take advantage of the exceptional amenities, such as 24-hour concierge service, fitness and yoga studios, The Post Social Hub, a games room, a private dining area, a pet grooming station, and a rooftop terrace complete with BBQ stations, fire features, and lush greenery. Located just minutes from Oakville Trafalgar Hospital, Oakville GO Station, and with quick access to Highways 403, 407, and QEW, you're within walking distance to shopping, dining, and parks. The suite also includes 2 parking spots, 1 locker, and high-speed Bell optical fibre internet. Experience the perfect blend of luxury, style, and convenience at The Post! (id:59911)
Century 21 Heritage Group Ltd.
Basement - 249 Hinton Terrace
Milton, Ontario
Welcome to this stunning move in ready home to raise your family on a quite cul-de-sac street,featuring almost 1250 sq ft of Legal Bsmt. Property includes upgraded eat-in kitchen and fullyupgraded and brand new legal Basement apartment dual dwelling. Two Bedrooms With Living Room.En-Suite Laundry. Separate Entrance. Two Driveway Parking Included. All Rooms With Large LookoutWindow. Lot Of Natural Light. Full Kitchen With Extra Storage. Situated in HEART OF MILTON witheasy access to Hwy 401, transit and school. 5 minutes drive to tons of restaurants and big boxretail stores. Very well maintain home from the owners, definitely not to be missed!!! Tenant pays30% of all utilities (id:59911)
Century 21 People's Choice Realty Inc.
3048 Dewridge Avenue
Oakville, Ontario
Luxurious renovated from top to bottom Townhouse in highly Sought After & Vibrant Palermo West. Open Concept Living / Dining Area with Gorgeous Kitchen with Quartz countetops. Ceramic Backsplash, Breakfast Bar and Walkoutto Private Balcony. With 4 Parking spaces ..With Convenient Access to Shopping , Transit , Restaurants , Parks Top rated Schools. Minutes to Lakeshore and QEW, Close Walk to Bronte Creek Provincial Park & Trails , Seconds from Oakville Hospital & Bronte Go (id:59911)
RE/MAX President Realty
720 Reece Court
Milton, Ontario
Welcome to this exceptional, fully upgraded home, nestled in a serene enclave of large homes, where wide lots and breathtaking views of the escarpment offer a rare combination of tranquility and convenience. This residence combines luxury and comfort with a prime location, easy access to the upcoming Tremaine & Hwy. 401 on-ramp and nearby shopping centers. This property is situated on a 46-foot wide lot and offers 2749 sqft. of living space plus approximately 1000 sqft. in the finished basement. This home boasts exceptional curb appeal and timeless design with a stucco and stone facade, soffit lighting, interlock driveway/walkway and an elegant metal roof. Inside, the home features an open-concept layout, highlighted by a grand, open-to-above family room with soaring ceilings and an abundance of natural light that fills the space. This inviting area flows seamlessly into the gourmet kitchen with high-end appliances, sleek quartz countertops, beautiful cabinetry, and an island ideal for both cooking and entertaining. The open layout allows for effortless transitions between living, dining, and outdoor spaces, creating the perfect setting for both everyday living and special occasions. The main floor is also complimented by hardwood flooring & staircase, pot lights, accent walls, crown mouldings and gas fireplace. Upstairs, the spacious primary suite is a true retreat, offering a luxurious en-suite bathroom with a soaking tub, walk-in shower, and dual sinks. Generously sized secondary bedrooms provide ample space and privacy for family or guests. In addition to the 4 bedrooms, there is also a sitting alcove that could be used as an office or computer/ homework space. This property also features a 2nd floor laundry room. The finished basement adds even more living space with big lookout windows, a full bathroom and bedroom. Outside, the professionally landscaped yard is ideal for outdoor dining or simply enjoying the peace and quiet of this exclusive neighborhood. (id:59911)
RE/MAX Real Estate Centre Inc.
1476 Sixth Line
Oakville, Ontario
Rare Opportunity in Prime Oakville Location! Sitting on a generous 60 x 140 ft lot, this property offers incredible potential. The existing home requires significant repair due to fire damage, perfect for a handyman or investor looking for a project. Take advantage of the lot size and build your dream custom home. Endless possibilities. (id:59911)
Royal LePage Signature Realty
413 Bartos Drive
Oakville, Ontario
Prime Oakville Location* Lower level of beautiful renovated bungalow in a family-friendly Kerr Village! 2 Bedrooms, and 2 Full Washrooms, open concept Kitchen, Laundry room etc. Super Convenient Location, Walk To Go Station, Fantastic Restaurants, Grocers & Shops @Your Doorstep. Ready To Move In & Anytime! (id:59911)
Homelife Top Star Realty Inc.
202 - 1440 Clarriage Court
Milton, Ontario
Don't miss this stunning 1 Bedroom + Den, 2 Bathroom condo that perfectly blends style and functionality! Featuring 9 ft ceilings, light grey laminate flooring, and a modern kitchen with sleek quartz countertops and fresh paint throughout, this home is move-in ready. Enjoy the open-concept layout with a spacious great room that flows effortlessly into the kitchen and out to your private, generously sized balcony ideal for morning coffee or evening relaxation. The stylish kitchen includes white cabinetry, grey quartz countertops, and premium stainless steel appliances fridge, glass cooktop with over-the-range oven, microwave, and dishwasher. The primary bedroom boasts a large window overlooking the balcony and a 4-piece ensuite complete with tile flooring and quartz counters. The versatile den is perfect for a home office or creative space, while the second full bathroom features a glass-enclosed shower, quartz countertops, and elegant tile finishes. In-suite washer & dryer. One parking space & one storage locker. Building amenities include a fully equipped fitness center, secure bike storage, a stylish party room with a kitchenette, and direct access to an outdoor area featuring BBQs. Close to Rattlesnake Golf Course, Downtown Milton, Mill Pond, Springridge Farm, and Toronto Premium Outlets. Just move in and enjoy modern condo living at its finest! (id:59911)
Royal LePage Real Estate Services Ltd.
292 Callaghan Crescent
Oakville, Ontario
Gorgeous gem in sought after River Oaks - Wonderful 4 Bedroom home on a quiet street. Bright open layout with large principle rooms - approx. 2,400 sq. ft. of functional space, hardwood floors, crown molding, wood burning fireplace, beautiful large kitchen/breakfast area, Marana cabinets, stunning private backyard - Great for BBQing & entertaining friends. Main floor Laundry direct access to garage + side entrance. Large professionally finished basement. open concept - rec room, kitchen, 3 pc bath, separate bedroom, cold room, cantina - potential in-law suite. (id:59911)
RE/MAX All-Stars Realty Inc.
332 Snoek Point
Milton, Ontario
Brand new One bedroom legal basement available for lease in Milton. Beautiful modern finishes. One parking. Separate laundry. Close To Trudeau Park Comm Centre, Grocery, Hwys & Go Train Station. (id:59911)
Kingsway Real Estate
Bsmt - 515 Nairn Circle W
Milton, Ontario
Executive legal 2nd unit walkout apartment in a family friendly neighborhood. Two bedrooms and two washrooms. Primary bedroom with ensuite washroom. separate laundry in the unit. No pets and non smoker. tenant pays 30 percent of utilities. location is very central close to shopping, restaurants and all amenities. (id:59911)
Homelife Silvercity Realty Inc.
1406 Ripplewood Avenue
Oakville, Ontario
New Mattamy 3-story townhouse featuring 4 bedrooms and 3.5 bathrooms. Located in a high demand area Modern kitchen with stainless steel appliances, quartz countertops. The open-concept living area is spacious, boasting a 9' ceiling, and is filled with natural light. Blinds/curtains, and a washer/dryer are already installed. Garage opener with remote. This home is conveniently located just minutes from major highways (407, QEW, & 401), the hospital, public transit, and grocery. (id:59911)
Bay Street Group Inc.
307 - 1045 Nadalin Heights
Milton, Ontario
This Ultra-Chic Two-Bedroom Two-Full-Bathroom Condo has UPGRADES GALORE and everything you are looking for! Spotlessly clean and beautifully maintained, this home features a gorgeous kitchen with maple cabinets, granite counter tops, elegant glass tile backsplash and a large breakfast bar, upgraded lighting fixtures, washer/dryer in the in-suite walk-in storage unit, sunny south-facing balcony with beautiful escarpment views, owned underground parking spot (no scraping in winter!), owned storage locker and an air conditioning unit. Close to all amenities: 24hr Sobey's, LCBO, Beer Store, school, park, Timmy's, Starbucks, library, rec centres, conservation areas/skiing, public transit, GO Train and easy highway access. This home is move-in ready and waiting for you. (id:59911)
Real Broker Ontario Ltd.
1578 Leger Way
Milton, Ontario
Stunningly upgraded 5+2 Br with legal finish basement home waiting for you to move in and enjoy! Tucked outside of the hustle and bustle of Milton, This stunning 5+2 bedroom home is loaded with highly desirable finishes such as engineered hardwood floors on main and 2nd floor, gas fireplace, upgraded lighting, 9ft ceilings and MORE! This timeless kitchen has details that set it apart from the rest. Beautiful, tiled backsplash, quartz countertops, gas range, microwave and stove, oversized island with breakfast bar.Upstairs you will enjoy the oversized luxe primary bedroom with walk-in closets and upgraded spa-like ensuite that is sure to give you all the feels. other 4 Br are Jack & Jill. also office/ computer area.Be prepared to fall in love with this home over and over again.Fully fenced, many more upgrades. Close To Shopping, Schools, Park. (id:59911)
Exp Realty
101 - 2501 Saw Whet Boulevard
Oakville, Ontario
* Luxury Living in South Oakville * Welcome to The Saw Whet, where modern design meets natural serenity in one of Oakville's most prestigious communities. This brand-new 1-bedroom condo with 10-foot ceilings offers a sun-filled, open-concept layout with high-end finishes, built-in appliances, and a sleek designer kitchen. The spacious bedroom features a large closet, and the unit includes in-suite laundry, underground parking, and a locker for added convenience. Available furnished or unfurnished, this home is ideal for both short-term stays and long-term leases. Enjoy the flexibility and comfort of turnkey living with all brand-new furniture and kitchenware included if desired. Residents enjoy access to luxury amenities: 24-hour concierge, fitness centre, yoga studio, co-working lounge, party room, pet wash station, and a stunning rooftop terrace perfect for entertaining. Just minutes from Bronte GO, QEW/403, and downtown Oakville, parks, trails, and golf courses surround you, as well as top-rated schools. Don't miss your chance to live in this one-of-a-kind boutique condo community. (id:59911)
Exp Realty
1544 Buttercup Court
Milton, Ontario
Available for lease is this brand new Great gulf home, Approx 2500 sqft located in a brand new community. Well upgraded, offering tons of space for the entire family. 4 bedroom 4 bathroom. Lots of storage space & large walk in closets. Primary Bedroom features a 5-piece ensuite. Carpet free home with gorgeous hardwood flooring throughout. Glass standing shower, quartz counter top and much more ! Brand new appliances, new AC & Zebra Blinds installed. Never lived in. Don't wait to be part of this beautiful community. 1 Year lease minimum. Tenant to pay utilities & hot water tank rental. (id:59911)
Ipro Realty Ltd.
1239 Anthonia Trail
Oakville, Ontario
Stunning Brand-new Three-bedroom townhouse nest Upper Joshua Creek! Open Concept layout on the main floor with an eat-in kitchen offers SS Upgraded Applications and quartz countertops! Southwest facing with plenty of natural light!! The spacious prime bedroom features an Ensuite and there are two more cozy bedrooms, with skylight!! Excellent location close to everything: shopping, Restaurants, schools, parks and trails! mins to HWY 403, HWY 407 and QEW!! (id:59911)
Real One Realty Inc.
656 Holly Avenue
Milton, Ontario
Bright and Spacious Townhome in Sought-After Community in Milton. Open Concept Kitchen with Island. Large Living Room with Office Space. Patio Above Garage. Minimum Maintenance Required. Over-sized Primary Bedroom with Walk-in Closet and Ensuite Bathroom. Family Room on Ground Floor Adds to Entertainment. Walk To Parks, Trails and Shopping Plaza. Close to Highway and Milton Go Station. Photos Before Tenancy (id:59911)
Bay Street Group Inc.
1510 - 55 Speers Road
Oakville, Ontario
1-Bedroom, 1 Bathroom With Not One but TWO Balconies! Endless views of Lake Ontario and the Oakville community. Spacious Master And Large Double Closet, Sleek Eat-In Kitchen With Stainless Steel Appliances, Granite Countertops And Modern Backsplash. All Engineered Hardwood Throughout, No Carpet Here! Includes Ensuite Laundry, Owned Parking Spot #82 & Locker #32. 1-Bedroom, 1 Bathroom With Not One but TWO Balconies! Spacious Master And Large Double Closet, Sleek Eat-In Kitchen With Stainless Steel Appliances, Granite Countertops And Modern Backsplash. All Engineered Hardwood Throughout, No Carpet Here! Includes Ensuite Laundry, Owned Parking Spot #82 & Locker #32. (id:59911)
Royal LePage Premium One Realty
1458 Watercress Way
Milton, Ontario
Absolutely stunning, Beautiful, 4 Bedrooms, 3 Washrooms End Unit Townhouse like a Semi-Detached built by Great Gulf Homes, Double Door Entry, Spacious Foyer with Tile/w. **9 Feet Smooth Ceiling on Main Floor, **Hardwood on main and 2nd Floor Throughout, Spacious open concept creating a perfect space to gather family & friends. Modern Family Size Kitchen offering high end stainless steel appliances, built in Microwave, Quartz Countertop, Tiled Backsplash, Tall Cabinets with plenty of storage space. Centre Island featuring extended Bar For Dine in and Preparation, Additional Breakfast Area and W/O to Backyard.** Oak Stained Staircase Leads to the Bright sun filled 2nd Floor.** Massive Primary Suite boasting windows all around with/ 5 pc Ensuite and Large W/I closet. 3 Additional Generously sized Bedrooms each with their own closet spaces share 2nd fully equipped 4 pc Bath. Conveniently located Laundry at the same floor; ** Close proximity to Schools, Parks, Shopping stores. (id:59911)
RE/MAX Real Estate Centre Inc.
488 Trudeau Drive
Milton, Ontario
Welcome home! This detached property offers 5 total bedrooms and is perfectly situated within walking distance of 3 great schools, parks, and restaurants. A short drive to the dog park, highway 401, community center, and so much more. Offering 1800sqft, this popular model features a newly upgraded kitchen with stainless steel appliances, quartz countertops, and plenty of storage space perfect for culinary enthusiasts. The floor plan flows into the dining and living areas, creating the perfect space to entertain. Fully furnished with California shutters throughout. The home offers four generously sized bedrooms, providing ample space for family, guests or a home office setup. The primary suite is a true retreat, complete with an ensuite bathroom and plenty of closet space. Adding to its appeal, the finished basement offers an additional bedroom, full bathroom and living space perfect for a recreation room, home theater, or gym. Outside, enjoy a backyard retreat, ideal for outdoor dining, relaxation, or playtime with children and pets. The family-friendly neighborhood provides a large park within walking distance, ensuring an active and fulfilling lifestyle. Don't miss the opportunity to own this great home and experience all it has to offer! (id:59911)
Royal LePage Meadowtowne Realty
201 - 10220 Derry Road
Milton, Ontario
Prime Retail Plaza located on Derry within the proximity of 100s of New Residential Homes.Space Ideal for a Small Professional Office - Insurance, Accounting, Engineering, etc. Located on the 2nd Floor, the space offer relative privacy. (id:59911)
Royal LePage Signature Realty
Gla6 - 40 Old Mill Road
Oakville, Ontario
Great Value! Discover the pinnacle of chic, modern elegance at Oakridge Heights Condos in Old Oakville, offering an unparalleled location. Every corner of this contemporary 2-bedroom, 2-bath condo with a den offers an impressive 1,645 sq. ft. of luxury living space lavishly upgraded with sophisticated details. The generous interlocking stone patio overlooks rolling golf-green lawns & towering mature trees. Inside, you'll find quality hardwood flooring, soaring 9-foot ceilings, elegant stone tiles, upgraded baseboards, trim & 8-foot interior doors, & the massive windows & 2 walkouts offer abundant natural light. Entertain effortlessly in the spacious living & dining room where you can step outside to the patio & enjoy the fresh air. Stunning custom kitchen featuring high-end stainless steel built-in appliances, Corian countertops, extensive cabinetry with valance lighting, while the sunlit breakfast room with a walkout is an ideal spot for morning coffee. Flexible space abounds, with a den perfectly suited for a home office. Retreat to the primary suite, where a custom closet & an opulent 3-piece ensuite with an oversized glass shower await. A second bedroom, beautifully appointed 3-piece bath with a glass shower, & in-suite laundry complete the residence. The building offers convenience & luxury with a personal storage locker, 2 underground parking spaces, & exceptional amenities, including an indoor pool, gym, party room, billiards room, & a BBQ-equipped patio, elevating your lifestyle to new heights. Close to major highways & steps from premium shopping, dining, & the GO Train Station, this gem also places you within walking distance of downtown Oakville, the shimmering shores of Lake Ontario, & vibrant Kerr Village. (id:59911)
Royal LePage Real Estate Services Ltd.
24 - 2435 Greenwich Drive
Oakville, Ontario
Welcome to stylish living in this beautifully upgraded townhome. This home features 2+1 bedrooms, 1.5 bathrooms, and an open-concept layout with 9-foot ceilings and laminate flooring, The kitchen features granite countertops , stainless steel appliances, and a spacious island perfect for entertaining. The second floor includes a spacious primary bedroom with a walk-in closet, a second bedroom, and a versatile den ideal for a home office. Nestled on a quiet complex in a cul-de-sac in desirable Westmount, a family-oriented neighbourhood, close to top-rated schools, parks, the Oakville Hospital, and easy access to highways and the Bronte GO. Amenities such as Starbucks, a pharmacy, and a walk-in clinic are just a short walk away. This home offers both comfort, style and convenience. Additional features include a single-car garage and a private balcony. You will love this home! (id:59911)
Century 21 Miller Real Estate Ltd.
3044 Preserve Drive
Oakville, Ontario
Modern & Open Concept 3 Bedroom 3 Bathroom Freehold Townhome in Prestigious 'Preserve Community'! Fantastic Location In a High Demand and Highly Ranked School District. Moments to Shops, Parks and Public Transit. Spacious Layout W/ Beautiful Flooring Throughout, Plenty of Space for Entertaining &Relaxing, Open Kitchen w/ Centre Island & Breakfast Bar, Lots of Sunlight, Large Primary Bedroom/4 Piece Ensuite. Walk-out from Main Floor to Grand Sunlit Balcony. This Home is a True Delight. Cooperating Agent/ tenant must verify measurements for themselves and not rely on LA measurements. (id:59911)
Century 21 Millennium Inc.
3089 Post Road
Oakville, Ontario
Luxury 3-Bed, 3-Bath Townhome In Oakville's Prestigious "Preserve" Neighbourhood. This 2,131Sq Ft Above Grade Townhome Will Not Disappoint With All The Bells And Whistles Anyone Would Want. Just About Everything Has Been Upgraded Throughout! 9Ft Ceilings, Stone Counters, High End Stainless Steel Appliances, Cast Stone Gas Fireplace, Master Has A 5 Piece Ensuite With Soaker Tub And Large Glass Shower. Attached Only At Garage with one side so it is more like a semi-detached rather than a townhouse. Close to great schools and one of the best and largest parks/playground/splash pad in Oakville! (id:59911)
Property.ca Inc.
210 Dymott Avenue
Milton, Ontario
Beautiful 4 Bedroom Upgraded Mattamy "Snowberry" Model. Over 2000 Sq Ft Of Living Space. Hardwood on Main Floor, Huge Eat In Kitchen With Lots Of Cabinets. Freshly painted, hardwood floors in all Bed rooms and Hallway on 2nd level, Stainless Steel Appliances With Gas Stove. Master Bedroom Has Upgraded Ensuite. 2nd Floor Laundry. Close To All Amenities, Short Walk To Elementary Schools. Basement is not included. (id:59911)
Tfn Realty Inc.
29 Peru Road
Milton, Ontario
Team Tiger presents 29 Peru Road, absolutely one of Miltons most impressive homes. This custom-designed modern masterpiece by award-winning Sensus Design Studio is set on a rare 60 x 520 ft lot backing onto 16 Mile Creek, with breathtaking views of the Niagara Escarpment, Glen Eden Ski Hill, and Kelso Beach.The grand foyer features 25-ft ceilings, black aluminum accents, and a floating glass staircase with LED-lit treads. Floor-to-ceiling windows offer spectacular natural views. The designer kitchen boasts custom cabinetry, gas cooktop, built-in coffee machine, full-size wine fridge, and a reverse osmosis water system.Interior highlights include heated floors in the ensuite and mudroom, solid core doors, flush baseboards, concealed European hinges, and fully automated roller shades. The primary suite offers a gas fireplace, sleek black tub, soundproofing, blackout blinds, and a hidden locking closet.Enjoy resort-style outdoor living with a saltwater hot tub, professional ice bath, two fire pits, cascading stone landscaping, PVC deck with enclosed storage, and mature pear and apple trees. A creek-side fire pit offers a Muskoka-style escape just steps from your door.Tech-savvy features include a full smart lighting system, automated irrigation, security cameras, Nest doorbell, surround sound, and a car charging port. The finished garage loft with epoxy flooring and a collapsible squat rack creates a versatile bonus space.This is more than a homeits a private retreat, entertainers dream, and modern design statement all in one. (id:59911)
Century 21 Heritage Group Ltd.
2241 Lyness Avenue
Oakville, Ontario
Stunning Raised Bungalow on a Premium Corner Lot! This beautifully renovated raised bungalow with 9-ft ceilings and has been meticulously updated over the past five years. Situated on a premium corner lot, it features breathtaking perennial gardens enclosed by an elegant iron fence. Double front doors into a spacious living and dining area, perfect for entertaining. The modern, fully renovated kitchen showcases top-of-the-line appliances, an extended island, and sleek finishes. One bedroom is currently used as a dining room but can easily be converted back. The luxurious primary suite includes a spa-like ensuite and a custom built walk-in closet. The fully finished basement, also with 9-ft ceilings, provides ample recreational space for relaxation or entertainment. Additional legal 40amp outlet installed in garage for electric car charger. This home has been impeccably maintained and is move-in ready for the next family to enjoy. **EXTRAS** Hardwood Floors,B/I Oven, Convection/ Microwave, New Fridge, Induction Cook Top, New Bathrooms,Tankless H/w tank OWNED.40amp outlet install in garage for electric car charging (id:59911)
Cityscape Real Estate Ltd.
1602 - 3220 William Coltson Avenue
Oakville, Ontario
Outstanding and well-built, this new 2 Bedroom, 2 Bathroom, coveted corner unit has a functional, open concept layout featuring stainless steel kitchen appliances, lots of counter space and a Smart Home Device. Custom pot lights, modern light fixtures and upgraded cabinet hardware including large windows with bright natural light and unobstructed S/W views to catch amazing sunsets. The bedrooms have big windows, ample closet space with wide-plank flooring and custom roller shades throughout the unit. There are a number of upgrades including cabinets and a parking spot with an EV charger. The location is optimal with close proximity to Sheridan College, Hospital, Restaurants, Shopping & Schools, 403/401/407/QEW, Short ride to GO Station. Great building amenities include: 24/7 Concierge, Fitness Centre, Party Room, Rooftop Deck with BBQ and more. (id:59911)
RE/MAX Aboutowne Realty Corp.
418 - 2486 Old Bronte Road
Oakville, Ontario
Spacious 1 Bedroom Plus Den, 713 Sf Plus A 49 Sf Open Balcony. Enjoy The Beautiful Morning Sun From The East Facing Exposure. Kitchen With Breakfast Bar And Stainless Steel Kitchen Appliances, In-Unit Laundry, New Laminate Floors, Den Which Is Large Enough To Double As A Second Bedroom Or Nursery. Great Location Just Minutes To The Oakville Hospital, Shopping, Great Restaurants, Go Station, Hwy 407 & Qew. Some Of The Features Include Centre Island Breakfast Bar, High Quality Laminated Floors, Storage Locker Conveniently Located On The Same Floor, Rooftop Terrace With Bbq, Fitness Centre, Party Room + Much More. Includes 1 Parking Spot And 1 Locker. Only Additional Bill Is Hydro. Move in ready! (id:59911)
Right At Home Realty
1742 Thames Circle
Milton, Ontario
Discover the perfect blend of luxury and comfort in this stunning end-unit townhouse that's designed to impress! Boasting 4 generously sized bedrooms and 3 stylish bathrooms, this home offers both elegance and practicality. Enjoy the airy, open feel provided by soaring ceilings on both levels, enhancing the natural light throughout. The chef-inspired kitchen is sure to impress, featuring high-end stainless steel appliances, premium cabinetry, sleek quartz countertops and backsplash, and a spacious island perfect for cooking and entertaining. Built with top-tier craftsmanship and protected by comprehensive Tarion warranties, this home promises both quality and peace of mind. Don't miss out! Book your private showing today and experience modern living at its finest! (id:59911)
Century 21 Legacy Ltd.
