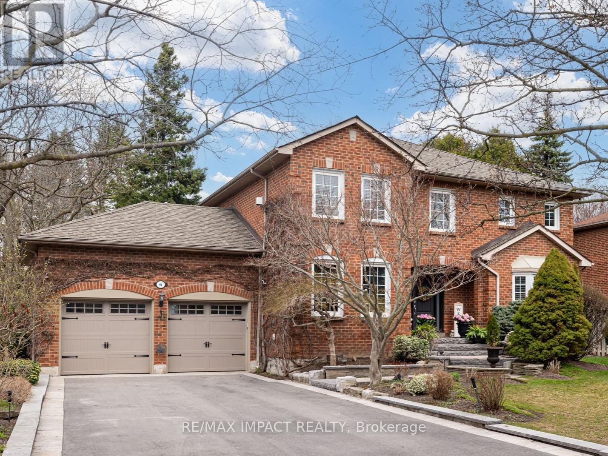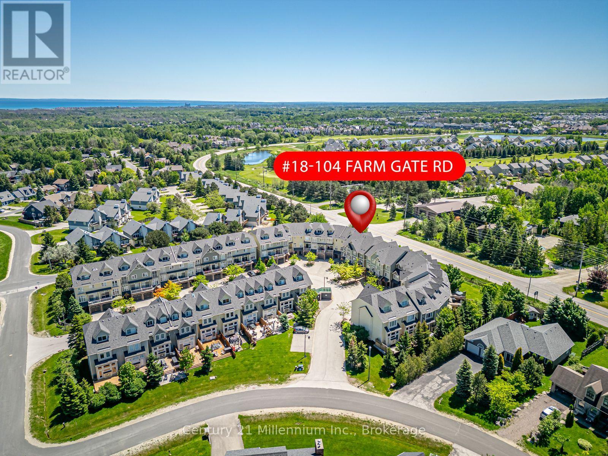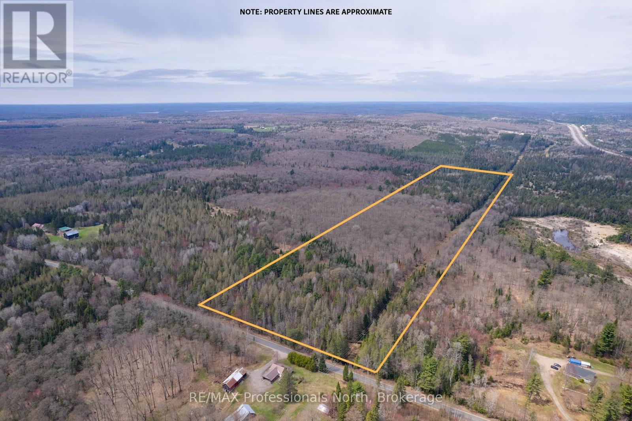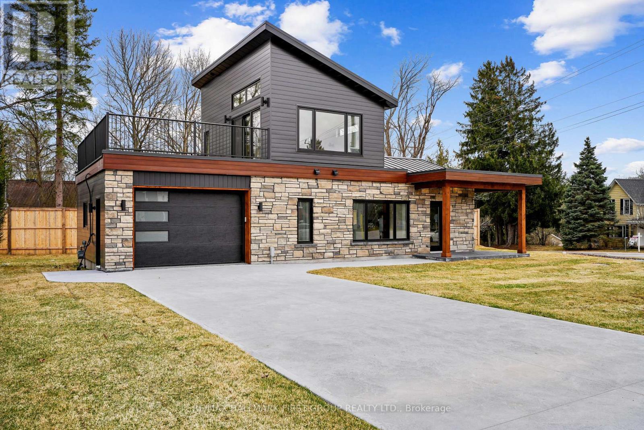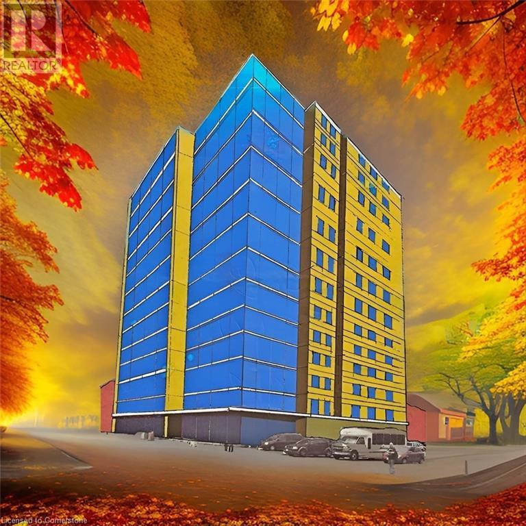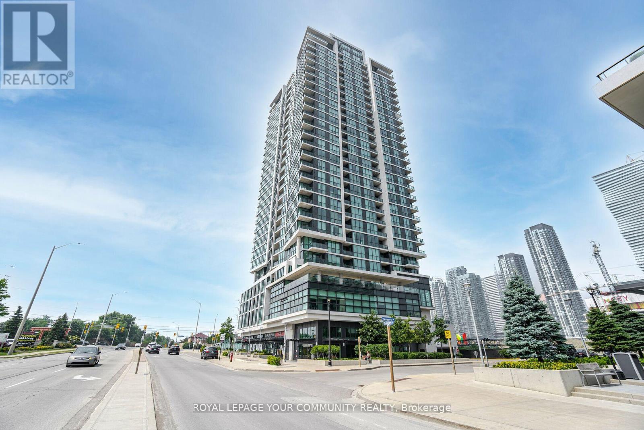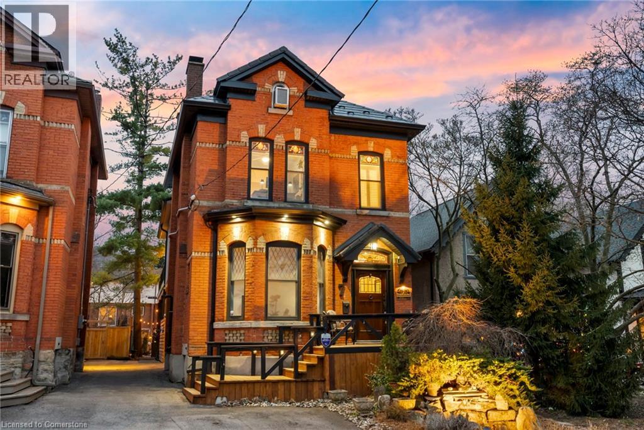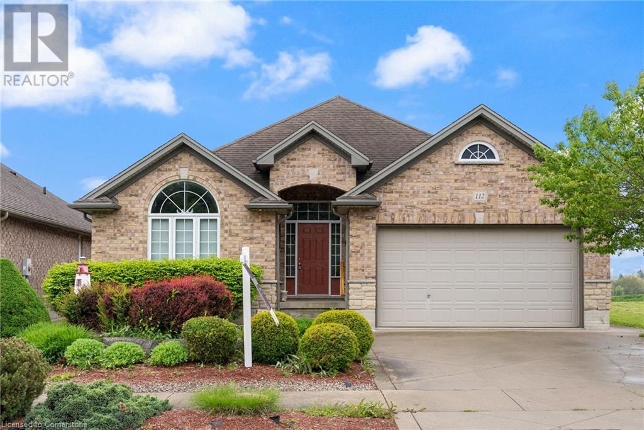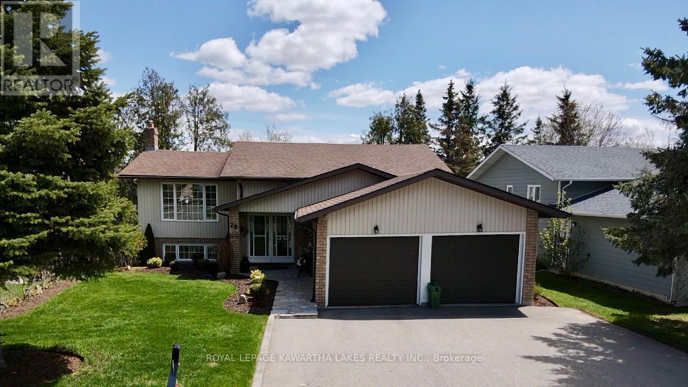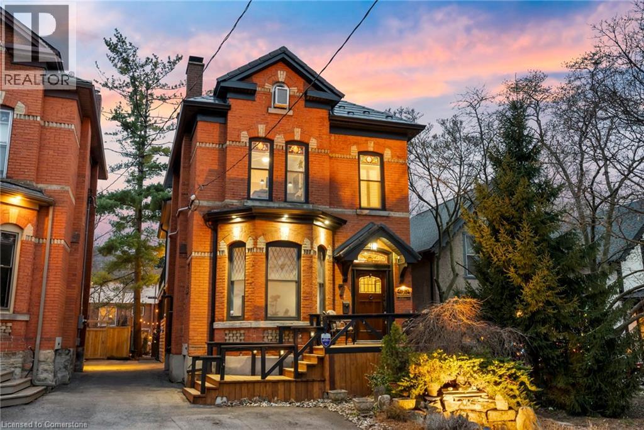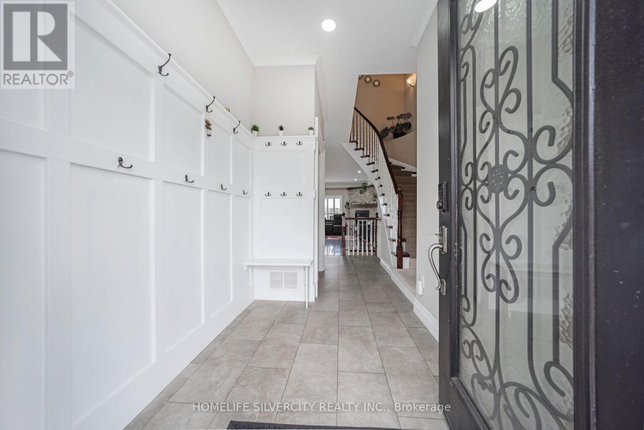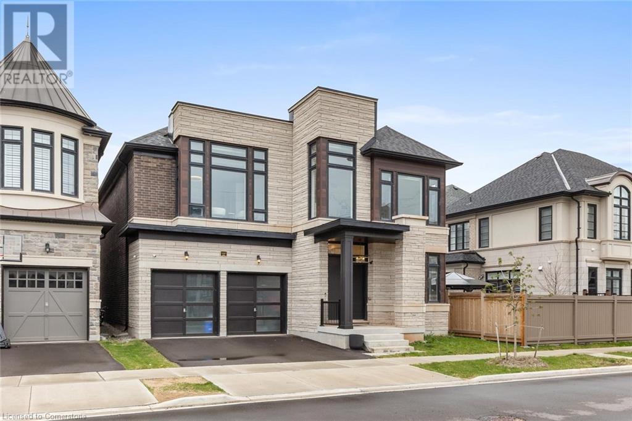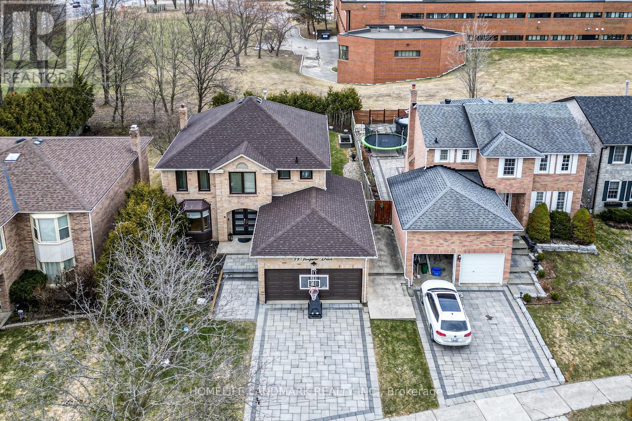6 Longford Court
Whitby, Ontario
Step inside this beautiful residence on almost a 1/3 of an acre in the highly sought-after Somerset Estates of north-west Whitby! This stunning 4+1 bedroom residence boasts an impressive 3,000 sf on the main level plus a professionally finished (8 years) basement, making it the perfect home for families and entertainers alike. Impressive front entrance and large foyer with interior decor pillars and a spiral staircase that sets the tone of elegance throughout the home. With 3 cozy fireplaces, extensive hardwood and lots of custom-made cabinetry built-ins throughout the home, this property exudes warmth and sophistication. The heart of the home features a skylit kitchen with island equipped with stainless steel appliances, including a Decor 6-burner gas stove and a sub-zero fridge. The kitchen seamlessly flows to the outdoor patio, inviting you to enjoy al fresco dining in your beautifully landscaped backyard oasis with a large humpback inground heated pool surrounded by a 2-level stone patio with multiple sitting areas. Professionally landscaped, it features an inground sprinkler system, a hot tub, and a steel pergola, perfect for relaxing or entertaining. The main floor includes a sunken family room with custom built-ins and cozy fireplace, a formal dining room, and a living room/den plus convenient laundry room with direct garage access. The double garage is a dream for car enthusiasts, featuring lots of storage, motorized lifts and a 240V outlet ready for electric vehicle charging. The basement is complete with fireplace and wet bar, 5th bedroom and an exercise room, along with lots of storage, plus 3-pc washroom (8 years). The primary suite is a true retreat complete with a fireplace with wall-to-wall custom cabinets and a walk-in closet with custom closet organizers complete with drawers, shelves, clothes rods and a jewelry island. Ensure a spa-like experience in the spacious ensuite which features his and her sinks and a large walk-in shower with rain head. (id:59911)
RE/MAX Impact Realty
1409 Charlotteville Rd. 5
Norfolk, Ontario
Meticulously maintained & spotlessly clean 3+1 bedroom, 2 bathroom ranch home with an attached garage and a detached & heated 24 x 84 workshop! This gorgeous home boasts a sprawling floorplan with spacious eat-in kitchen, formal dining room and the stunning living room with vaulted ceilings and custom floor to ceiling gas fireplace. Three good sized main floor bedrooms with a 4-piece bathroom, gleaming hardwood flooring, trim and doors, and large windows allow plenty of natural light. The basement offers a fully finished mancave/rec room with another gas fireplace, a 3-piece bathroom, utility room, laundry room and another bedroom. Plenty of deep closets and storage space throughout. The sprawling 1.33-acre yard is beautifully landscaped and features a magnificent inground pool with waterfall feature, gazebo, pool shed, concrete and flagstone walkways. The extra deep private driveway can accommodate numerous large vehicles, an RV or two, boats, trailers, etc. and leads to that magnificent heated workshop with concrete flooring and roll up doors. Most every major component of the house and property has been upgraded or replaced recently so maintenance costs should be minimal for years to come. Nothing to do but move in and enjoy. Located on a quiet paved road in a stunning setting, backing onto gorgeous rolling farmland and small bush, this property needs to be seen to be fully appreciated. Book your private viewing today. (id:59911)
RE/MAX Twin City Realty Inc.
70 Jiggins Court
Port Hope, Ontario
This spacious bungalow perfectly blends modern style and functional living in a sought-after neighbourhood. Step into a bright foyer that flows seamlessly into the open-concept living and dining areas. The living room boasts a striking cathedral ceiling, a large window adorned with California shutters, and elegant hardwood flooring. The dining area is generously sized and enhanced by contemporary lighting, creating an inviting gathering space. The modern kitchen is designed for style and efficiency, featuring high-end finishes such as a herringbone tile backsplash, stainless steel appliances, and a large island with a waterfall countertop. A walkout to the back deck makes outdoor dining and summer BBQs effortless. Open to the kitchen, the main floor family room provides a cozy retreat with a fireplace framed by windows that bathe the space in natural light. The primary suite offers a private escape, a walk-in closet, and a well-appointed ensuite bathroom. Two additional bedrooms, a full bathroom, a convenient main-floor laundry room, and direct access to the attached two-bay garage complete this level. Downstairs, a versatile flex space with an ensuite bathroom is ideal for a home office. The lower level also provides ample storage and potential for additional living space. Outside, the fully fenced yard is beautifully landscaped with a retaining wall, a deck with a gazebo, and plenty of room for outdoor enjoyment, including a hot tub. Situated close to local amenities with easy access to the 401, this home is a must-see for those seeking comfort, style, and convenience. (id:59911)
RE/MAX Hallmark First Group Realty Ltd.
297 - 241 St. Paul Street W
St. Catharines, Ontario
Affordable Living with Modern Comfort and Great Local Amenities! This move-in-ready 2-bedroom, 1-bath home offers an exceptional opportunity to get into the market without compromising on comfort or convenience. With over 900 sq. ft. of tastefully updated living space, this property blends affordability with modern upgrades in a location that truly has it all. Recent renovations include a newer furnace, hot water heater, shingles, drywall, lighting, and stylish flooring. The updated kitchen features a center island and live-edge countertop perfect for both everyday living and entertaining. The bright, open-concept layout creates a warm and welcoming feel, while the primary bedroom with double closets and a second versatile bedroom provide practical flexibility. The beautifully remodeled bathroom includes a walk-in shower for added convenience. Outside, you'll enjoy a 10' x 10' deck, a fully fenced yard with extra space for gardening or relaxing, and a paved driveway with parking for three. Set on one of the largest corner lots in the park, this home is tucked into a quiet, friendly neighborhood just minutes from downtown, schools, shopping, the hospital, restaurants, and more. Whether you're just starting out or looking to downsize, this is an affordable home in a high-demand location. Plus, lending options are available to help make ownership even more accessible! (id:59911)
Royal LePage NRC Realty
18 - 104 Farm Gate Road
Blue Mountains, Ontario
Four Season Adventures and Ski Hill Views Await! Discover the perfect blend of mountain tranquility and village convenience in this spacious 3 bed+loft townhouse offering one of the best locations. Walk to the hills or the village and experience great shopping, dining and entertainment. Perfect for mountain living, the home boasts an open-concept living area with a walk-out patio, granite countertops, and a gas fireplace. The master suite features a large ensuite and his/her's closets, while the loft offers extra sleeping space or a kid's playroom. There is an added bonus with a games room to enjoy a game of pool. Enjoy low-maintenance living with the Common Elements Fee including Lawn/Ground Maintenance, Snow Removal (Walkway & Steps), Garbage & Rogers Bulk Fee. This meticulously maintained property features new paint (2023), new roof (2023), AC (2022), washer/dryer (2021), and deck (2022). Move-in ready and perfect for mountain adventures! Ideal for families or those who love to entertain, this home offers plenty of space to relax and unwind after a day of skiing, hiking, or exploring the village. In the warmer months, enjoy barbeques on your private patio or soak up the sun by the pool at the nearby Heritage Center (membership optional). Also included in the membership are tennis courts, and a games room. (id:59911)
Century 21 Millennium Inc.
0 Fern Glen Road
Perry, Ontario
Imagine waking up to the tranquil sights and sounds of a pristine forest, where towering mature trees stand as guardians of your own personal sanctuary. This 50-acre rare find offers more than just land; it is an invitation to embrace the beauty of the wild. Picture moose wandering through the trees, deer grazing in the distance, and wild turkeys meandering along trails. Here, nature becomes your closest neighbor. The terrain is wonderfully gentle, providing endless possibilities to craft your dream lifestyle. Building a stunning home nestle among the trees or design a cozy cabin perfect for hunting weekends or snow-draped evenings after a day of snowmobiling. Explore the land by ATV or take quiet walks through the woods, where every season paints a different masterpiece. Despite the remote serenity, this property is incredibly accessible. With hydro available and easy year-round access, modern conveniences are at your fingertips. Highway 11 is just minutes away, ensuring you are never far from he comforts of town while enjoying the ultimate in privacy. Only one distant neighbor shares your horizon, leaving the rest of the world blissfully out of sight. And for those of you who dream of a sweeter life, the property features a maple sugar bush ready for the spring sap run, offering a chance to produce your own syrup and savor the taste of homegrown tradition. This is more than land; it is the canvas for the life you have always envisioned. Whether you are building a forever home, a getaway for cherished memories, or a base for outdoor adventures, this property offers the space and inspiration to make it all come true. Do not just dream it - live it. Your wilderness retreat is calling. (id:59911)
RE/MAX Professionals North
2133 Spring Street
Cramahe, Ontario
Nestled in the heart of Castleton, this stunning stone-clad contemporary home showcases thoughtful new construction ICF home with an array of modern features including in-floor radiant heating. With an attached garage, durable metal roof, and the convenience of main-level living, this property exemplifies effortless elegance. The bright and open interior boasts large windows, soaring ceilings, and sleek modern flooring. The kitchen is a true centrepiece designed to maximize both functionality and style. A wall of windows above the sink floods the space with natural light, while ample counter space, ceiling-height cabinets with open display areas, stainless steel appliances, tile backsplash, and a spacious island with contemporary lighting create an inviting atmosphere for cooking and gathering. The main floor includes a well-appointed bedroom, a full bathroom, and a finished laundry room featuring a sink and cabinetry perfect for seasonal storage and household organization. Upstairs, the private primary suite spans the entire second floor, offering a serene retreat. The sunlit bedroom with vaulted ceilings opens onto a sprawling private deck, ideal for enjoying your morning coffee or unwinding in the evening. The ensuite bathroom completes the space with a glass walk-in shower and a large vanity. The outdoor living area includes a patio with a stone half-wall for added privacy, perfect for barbecues, and a generous green space for relaxation or play. Located close to amenities, the vibrant downtown Warkworth, and with direct access to the 401, this newly built home is the perfect choice for those seeking low-maintenance, turn-key living. (id:59911)
RE/MAX Hallmark First Group Realty Ltd.
657 King Street E
Hamilton, Ontario
Downtown Hamilton is booming—often likened to the vibrant resurgence of Brooklyn! Investors seeking high rental income and landmark development potential should consider 657, 659, and 663 King Street East, Hamilton—a rare offering of two buildings with three municipal addresses sold together. Zoned TOC1, the properties present an exceptional opportunity to develop a 12-storey mixed-use commercial and residential project, with plans for 64 luxury condos. Situated just 100 meters from a planned LRT station, the combined land spans approximately 8,102 sq. ft. with 74.9 ft. frontage and 110 ft. depth, including convenient rear access. Ideal for luxury condominiums, senior-friendly housing, student residences, or a trendy bar/restaurant to meet strong market demand. The existing buildings include 16 rental apartments and a well-known bar on the main level. Five newly renovated vacant units are ready for rent, and there’s main-floor commercial space with a basement available for lease—perfect for various business uses. Viewings are by appointment only. The listing price is negotiable, and the seller is open to offering a Vendor Take-Back mortgage, temporary property management post-sale, and development consulting. Don’t miss this rare opportunity in Hamilton’s dynamic downtown! (id:59911)
Right At Home Realty
663 King Street E
Hamilton, Ontario
Downtown Hamilton is booming—often likened to the vibrant resurgence of Brooklyn! Investors seeking high rental income and landmark development potential should consider 657, 659, and 663 King Street East, Hamilton—a rare offering of two buildings with three municipal addresses sold together. Zoned TOC1, the properties present an exceptional opportunity to develop a 12-storey mixed-use commercial and residential project, with plans for 64 luxury condos. Situated just 100 meters from a planned LRT station, the combined land spans approximately 8,102 sq. ft. with 74.9 ft. frontage and 110 ft. depth, including convenient rear access. Ideal for luxury condominiums, senior-friendly housing, student residences, or a trendy bar/restaurant to meet strong market demand. The existing buildings include 16 rental apartments and a well-known bar on the main level. Five newly renovated vacant units are ready for rent, and there’s main-floor commercial space with a basement available for lease—perfect for various business uses. Viewings are by appointment only. The listing price is negotiable, and the seller is open to offering a Vendor Take-Back mortgage, temporary property management post-sale, and development consulting. Don’t miss this rare opportunity in Hamilton’s dynamic downtown! (id:59911)
Right At Home Realty
109 - 445 Ontario Street S
Milton, Ontario
Welcome To This Showstopper! Upgraded 3 Bed Executive Town Home In The Heart of Milton. Bright & Spacious W/ Pot lights And Luxury Hardwood Flooring Throughout. Boasting 1,575 Sq Ft W/ An Open Concept. Spacious Upgraded Kitchen W/ Large Centre Island, S/S App & Backsplash. Great Size Liv Rm Combined W/ Din Rm W/ Hardwood Flooring Stepping Out To One Of Two Balconies. Large 2nd Floor Fam Rm Perfect For Movie Nights Or A Set Up Of A Home Office W/ A Walk-Out To Another Cozy Balcony. Private Primary Bedroom Feat W/I Closet, 4 Pc Ensuite. The Dream Awaits You! (id:59911)
RE/MAX Gold Realty Inc.
2 - 295a Broadway
Orangeville, Ontario
Stunning Executive Second Floor Apartment For Rent You're Not Going to Want to Miss! Steps From All Amenities, Shopping, Fine Dining, And All Of What Orangeville's Vibrant And Bustling Downtown Core Has To Offer! Bright Windows For An Abundance Of Natural Light, And Completely Renovated With Exquisite Taste. Open Concept Main Level With New Kitchen Boasting Top Of The Line Appliances, Quartz Counters, Island, Expansive Dining And Living Area With Huge Bay Window, California Shutters, Pot Lights As Well As Your Own Large Ensuite Laundry Room With Plenty Of Storage. 2 Gorgeous Large Bedrooms; Primary Bedroom Boasts Not One But Two Walk In Closets And A New 3 Piece Ensuite. Second Bedroom Features A Bright Window And A Large Double Closet. Entrances From The Back And The Front Of The Building. Heat, Hydro And Cable Not Included In Rent. Credit Check, Completed Rental Application, Job Letter And References Required. One Exclusive Parking Space. July 1, 2025 Possession. (id:59911)
Royal LePage Rcr Realty
513 - 556 Marlee Avenue
Toronto, Ontario
Be the first to live in this brand new 1 bedroom + den at The Dylan, a stylish new development at the corner of Marlee and Glencairn! This bright and functional 628 sq ft suite features a sleek white kitchen with stainless steel appliances and an 80 sq ft balcony. Enjoy the convenience of 1 parking spot included, building amenities such as a gym, concierge service, and free internet included for as long as it remains part of the maintenance fees. Located just steps to Glencairn Station, close to Yorkdale Shopping Centre, and with quick access to Allen Road and Highway 401. Act fast, you won't want to miss this opportunity to call this unit home! (id:59911)
Orion Realty Corporation
508 - 3985 Grand Park Drive
Mississauga, Ontario
968 Sqft+106 Sqft Terrace W Facing W/Unobstructed Views. Luxury Condo At Pinnacle Grand Pk, Enjoy The Beautiful Sunset! 2 Full Bathrms! 9 Ft Ceilings, Grand Kitchen W/Granite Counter & Breakfast Bar. Oversized Den With Closet Can Be Used As 2nd Bdrm Or Home Office Or Dining Room. Incredible Spacious Layout W/ Modern Wide Plank Floor Throughout. Sun Filled Flr To Ceiling Windows. Luxury Building Amenities Include 24-Hrs Conc. A Fully Equipped Gym With Pool And More! (id:59911)
Royal LePage Your Community Realty
D1 - 1155 Appleby Line
Burlington, Ontario
**DOCK AND DRIVE IN SHIPPING**. Rare small unit with both truck level and drive in doors. Access for 53' trailers. Conveniently located at the Appleby Line/QEW interchage for quick highway access. (id:59911)
Royal LePage Burloak Real Estate Services
2318 - 4055 Parkside Village Drive
Mississauga, Ontario
Welcome to Block Nine in the most sought-after neighborhood in Mississauga. This Bright Luxurious TWO Bed Two Bathroom Corner Unit has a wrap around Balcony with amazing views Facing East And South.Granite Counters, Stainless Steel Appliances, Ensuite Laundry. *Parking & Locker Included* Close to major highways, Square One shopping Mall, Sheridan College, Celebration Square, Public Transit, YMCA and many more amenities. (id:59911)
Highland Realty
7 Homewood Avenue
Hamilton, Ontario
**Make sure to watch our amazing video!!** Welcome to 7 Homewood Avenue, located in the heart of Hamilton's coveted Kirkendall neighbourhood. This charming property blends classic character with modern updates, offering the perfect mix of old-world charm and contemporary living. Kirkendall is a walkable community at the base of the escarpment, offering easy access to Locke Street’s vibrant shops, cafes, and restaurants, as well as parks, schools, trails, the GO station, and the 403. This 2-unit, legal duplex has undergone extensive renovations. The upper level features a stunning 1-bedroom + loft unit with 2 full bathrooms, 18' high ceilings, and plenty of natural light from large windows and skylights. Stained glass windows add historical charm, while a full wrap-around balcony provides outdoor enjoyment, covered for year-round use with durable composite material. The main floor unit offers a spacious 1-bedroom layout with a stunning kitchen and large windows, filling the space with natural light. Fully renovated, it also presents an opportunity for a home business, with the current setup ideal for a massage therapy clinic. Boasting 2558 sq ft of living space, this home features modern upgrades, including a new metal roof (2019), all-new windows (2023). The main level has a separate A/C and Furnace System along with 2 mini split heat pumps for year round comfort. The lower level is independently heated and cooled by its own separate Carrier Heating and A/C system. The fully landscaped yard includes a beautiful patio, perfect for outdoor entertaining. Blending character, comfort, and convenience, this home is in one of Hamilton’s most desirable neighbourhoods. Don’t miss out on this stunning property! (id:59911)
Voortman Realty Inc.
112 Willowdale Crescent
Port Dover, Ontario
Located at the end of a quiet cul-de-sac in one of Port Dover’s most desirable neighbourhoods, this solid brick bungalow offers the perfect blend of peaceful countryside living with the convenience of nearby amenities. Built in 2007 and lovingly maintained by its original owner, this 1,750 sq ft home is a rare find. This property boasts privacy and scenic views. The spacious paved driveway fits four vehicles and leads to a large attached garage with direct access to both the main floor and basement walk-up. Inside, you'll find gleaming hardwood floors, abundant natural light from large windows, and a thoughtfully designed layout. The main floor features a generously sized primary bedroom with a walk-in closet and full ensuite bath. A second bedroom has been converted into a cozy den/sitting room—perfect for relaxing or working from home. The main level also includes a laundry room, electric fireplace, and plenty of storage. Downstairs, the full-height (8') basement is ready for your finishing touches. One bedroom is already complete, and there’s a separate walk-up to the garage—ideal for a potential in-law suite or extended living space. Enjoy all the charm of Port Dover from your doorstep—just a few minutes from schools, grocery stores, restaurants, scenic trails, and the fabulous Port Dover Beach, yet tucked away on the outskirts for added tranquility. Don't miss this unique opportunity to own a meticulously cared-for home in a truly special location. (id:59911)
Voortman Realty Inc.
20 Cedartree Lane
Kawartha Lakes, Ontario
Welcome to 20 Cedartree Lane, this Charming 3 Bedroom Raised Bungalow in a Desirable Area of Bobcaygeon. Beautifully Maintained Home Showcasing a Light Filled Living Room with Vaulted Ceilings, Gleaming Oak Floors, Propane Stove, and Walk out to 3 Season Screened in Deck with Gazebo. Open Concept Kitchen and Dining Room With Oak Cupboards, Undermount Lighting and Ceramic Floors. 2 Large Bedrooms with Large Closets and Hardwood Floors, and 3 Piece Washroom with Granite Counter Top and Tile Floor. The Lower Level Offers In-Law Potential. Featuring Family Room with Walkout to Brick Patio and Propane Fireplace, 3rd Bedroom with Large Windows, Good Sized Laundry Room, 4 Piece Washroom with Quartz Counter Top. Warm and Efficient Home Provided by the Heat Pump and R60 Insulation in the ceiling. Attached 2 Car Garage with R50 Insulation, Two Man Doors and Door Opener. Located just minutes to Downtown Offering Shopping, Dining, all Amenities and Lock 32 for Boating on the Trent Severn Waterway. Experience all that Bobcaygeon has to offer with nearby Beach, Bobcaygeon Wilderness Park, Splash Pad, Pool, Parks, and much more! 90 Min to the GTA **EXTRAS** Roof 7 years old-25 Year Shingles (id:59911)
Royal LePage Kawartha Lakes Realty Inc.
7 Homewood Avenue
Hamilton, Ontario
**Make sure to watch the amazing video!** Welcome to 7 Homewood Avenue, located in the heart of Hamilton's coveted Kirkendall neighbourhood. This charming property blends classic character with modern updates, offering the perfect mix of old-world charm and contemporary living. Kirkendall is a walkable community at the base of the escarpment, offering easy access to Locke Street’s vibrant shops, cafes, and restaurants, as well as parks, schools, trails, the GO station, and the 403. This 2-unit, legal duplex has undergone extensive renovations. The upper level features a stunning 1-bedroom + loft unit with 2 full bathrooms, 18' high ceilings, and plenty of natural light from large windows and skylights. Stained glass windows add historical charm, while a full wrap-around balcony provides outdoor enjoyment, covered for year-round use with durable composite material. The main floor unit offers a spacious 1-bedroom layout with a stunning kitchen and large windows, filling the space with natural light. Fully renovated, it also presents an opportunity for a home business, with the current setup ideal for a massage therapy clinic. Boasting 2558 sq ft of living space, this home features modern upgrades, including a new metal roof (2019), all-new windows (2023). The main level has a separate A/C and Furnace System along with 2 mini split heat pumps for year round comfort. The lower level is independently heated and cooled by its own separate Carrier Heating and A/C system. The fully landscaped yard includes a beautiful patio, perfect for outdoor entertaining. Blending character, comfort, and convenience, this home is in one of Hamilton’s most desirable neighbourhoods. Don’t miss out on this stunning property! (id:59911)
Voortman Realty Inc.
309 - 4065 Brickstone Mews
Mississauga, Ontario
Welcome to 4065 Brickstone Mews - a modern 1-bedroom unit in the heart of Mississauga's vibrant City Centre! This bright and spacious condo features an open-concept layout with floor-to-ceiling windows, a sleek kitchen with granite countertops and newly installed laminate flooring all throughout the living room and bedroom, and a private balcony with sweeping city views. Enjoy top-notch building amenities including a fitness centre, indoor pool, party room, and 24-hour concierge. Just steps to Square One, Celebration Square, Sheridan College, transit, and dining. Perfect for first-time buyers, investors, or professionals seeking urban convenience and lifestyle. Includes 1 parking and 1 locker. (id:59911)
Future Group Realty Services Ltd.
4093 Medland Drive
Burlington, Ontario
Gorgeous 3 Bedrooms Luxury Freehold Town House in the highly sought-after Millcroft community! *** Ravine Lot. *** Open Concept Main Floor Layout, Fully Modern Style Kitchen with granite counters, back splash and stainless-steel appliances with wine fridge. Very Bright and Spacious Floor Plan. The kitchen leads to a W/O balcony perfect for the BBQ with a natural gas hookup. Another BBQ line in the backyard. Walkout Finished basement with pot lights. Backing Onto A Serene Ravine and covered porch allowing you to dine or sit outside while you watch the rain fall. Fantastic amenities, parks, and schools nearby. Don't miss incredible opportunity to own This spectacular home. (id:59911)
Homelife Silvercity Realty Inc.
1217 Ironbridge Road
Oakville, Ontario
Absolutely Stunning Luxury Home in Glen Abbey Encore with approx. 5569 living area as per the builder plan! Discover refined living in this exceptional 4 + 1-bedroom, 6-bath home nestled in the highly sought-after Glen Abbey Encore community. Designed for comfort and elegance, this modern home features private en-suites for every bedroom and hardwood flooring throughout, with no carpet anywhere. The main level welcomes you with a spacious foyer, formal living room, powder room, and a separate dining area ideal for entertaining. The cozy family room with coffered ceilings and gas fireplace flows seamlessly into a largest gourmet kitchen in the neighbourhood equipped with premium appliances and built -in cabinet, a large island, quartz countertops, custom cabinetry, Quartz Backsplash and a sunlit breakfast area with walkout to a beautifully fenced backyard. Upstairs, the luxurious primary suite features double-door entry, a walk-in closet, and a spa-inspired 5-piece ensuite with a glass shower and soaker tub. The professionally finished basement offers additional living space with a bedroom, Jacuzzi, recreation room, and games room with snooker table perfect for family fun or hosting guests. Enjoy unmatched convenience just minutes from top-rated schools, major highways, Oakville Trafalgar Hospital, Glen Abbey Community Centre, library, shopping, parks, downtown Oakville, and the lake. A rare opportunity to own a luxurious, move-in-ready home in one of Oakville's most prestigious neighbourhoods! Don't miss this one! (id:59911)
RE/MAX Aboutowne Realty Corp.
19 Timpson Drive
Aurora, Ontario
Prime Location In The Desirable Aurora Heights Neighbourhood!! Such A Stunning Property With an Extra Deep Backyard W/ Newer Durable Composite Deck. This 4 Bdrms & 4 Bthrms Home Offers Over 3,500 Sqft Of Living Space Including A Fully Finished and Recently Renovated Basement. The Kitchen Will Please Any Chef With Lots Of Gorgeous Cabinets and Stone Counters. A Sun-Filled Breakfast Area Leads To The Deck With The Stunning Views. The Main Floor Boasts Hardwood Floors, Large Windows And A Generous Living And Dining Room Plus A Family Room With Fireplace. . Upstairs Offers 4 Generous Sized Bedrooms. The Primary Suite Is A True Retreat With One Walk-In Closets and One Regular Closet, 5 Piece Ensuite With Double Sink Vanity. The Finished Basement Adds Lots Of Living Space With Recreation Room and a Bar. 2 Additional Bedrooms And A Washroom. Exercise Room is roughed-in for a future Kitchenette addition. The 2 Car Garage with a direct entry to the house. This Aurora Home Has An Incredible Layout And Premium Finishes Offering Everything You Need For A Comfortable Lifestyle. It Is Conveniently Located Near Top Public And Private Schools, Parks And Shopping With Easy Access To Highways And Public Transit. Start To Make Wonderful Memories In This Beautiful Aurora Home! (id:59911)
Homelife Landmark Realty Inc.
112 Oakland Avenue
Welland, Ontario
Lovely detached 3 bedroom Welland home for lease! This updated two storey is the perfect blend of classic charm and modern updates. You’ll love the updated kitchen (with stainless steel appliances!) and a fully renovated 4-piece bathroom. Enjoy your morning coffee on the beautiful covered front porch or host family gatherings in the fully fenced backyard. Amazing storage in the rear garage and unfinished basement. Located in a great family neighbourhood and walking distance to the Welland canal. (id:59911)
RE/MAX Escarpment Realty Inc.
