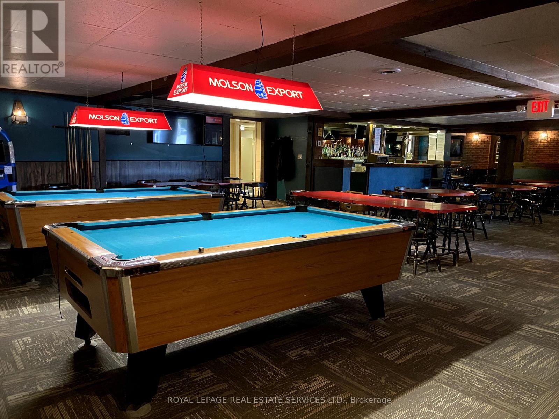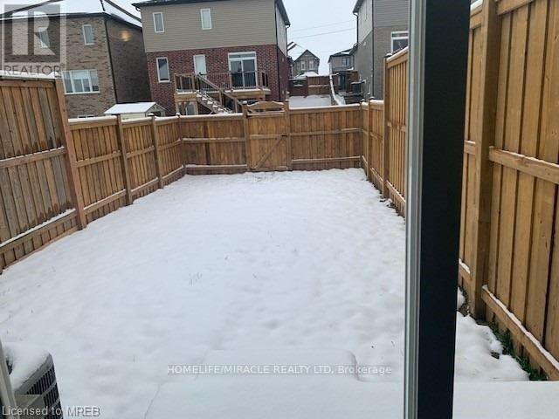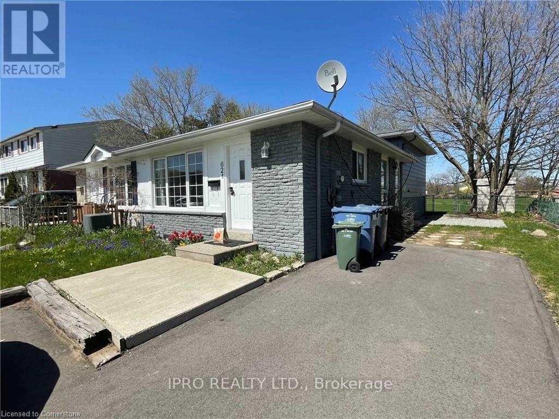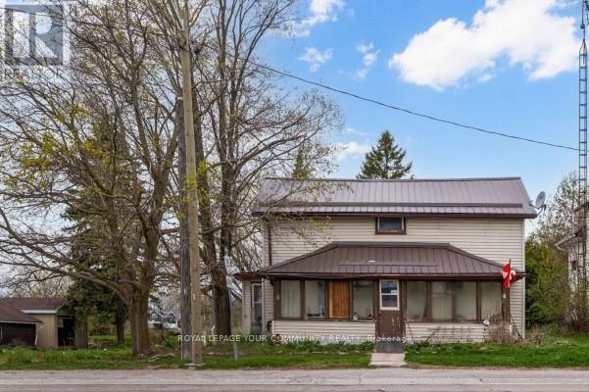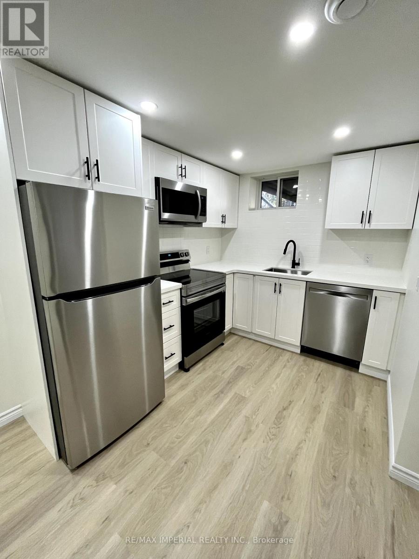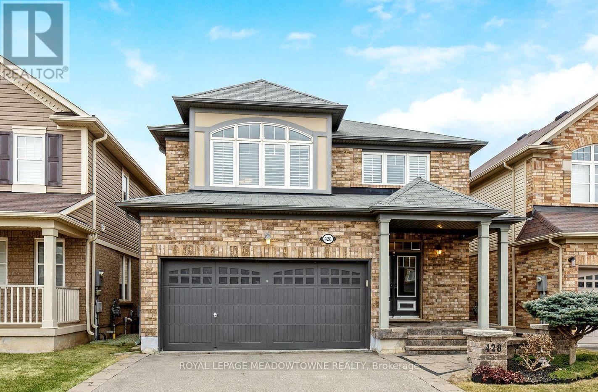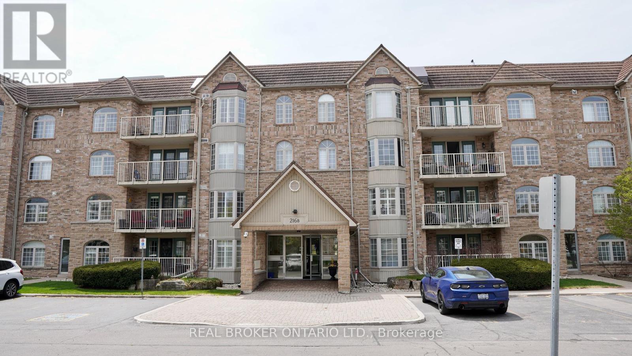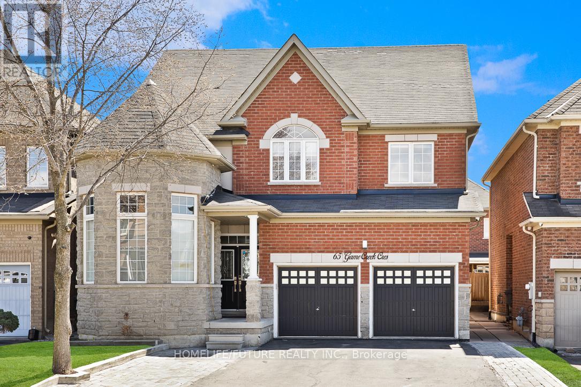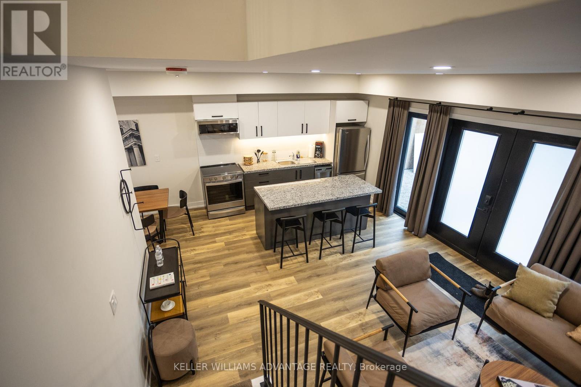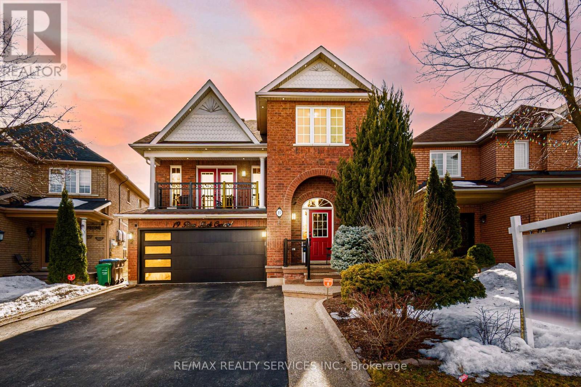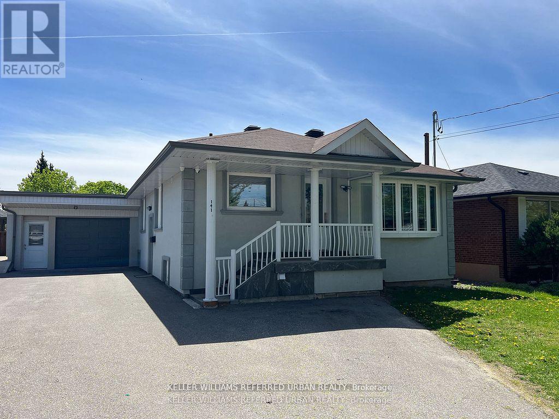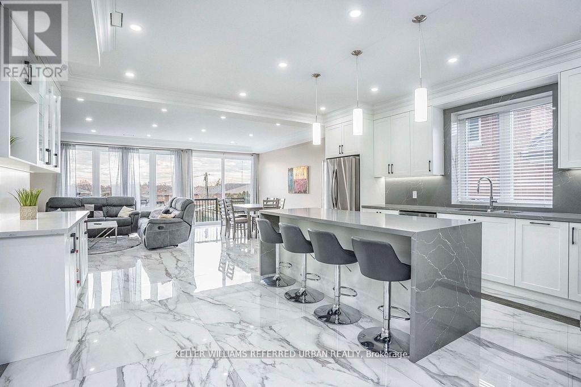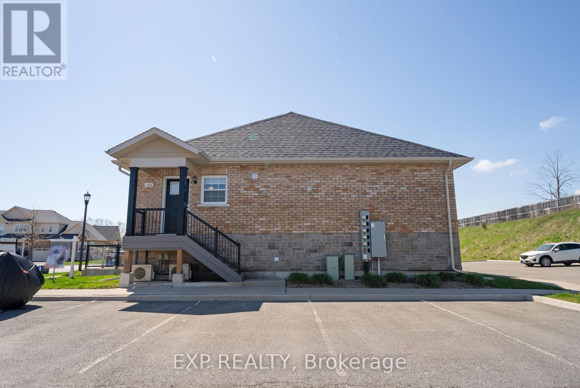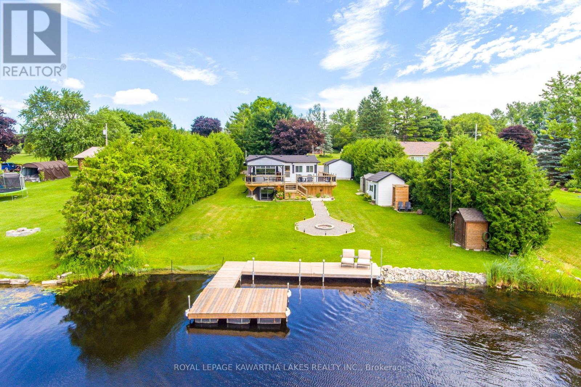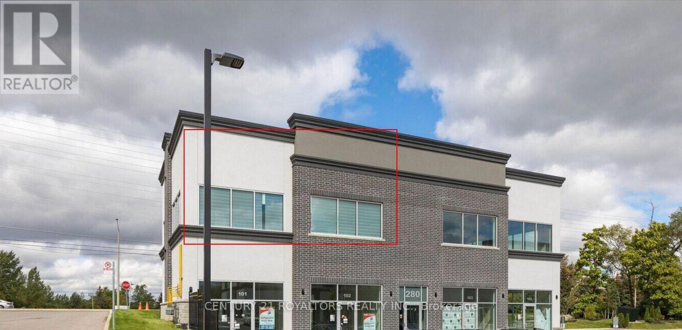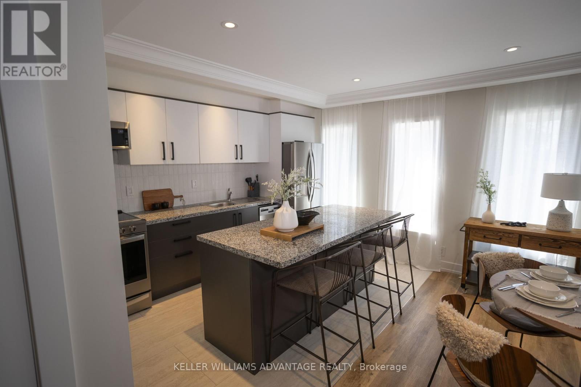169 Front Street
West Nipissing, Ontario
Here's your opportunity to lease an existing and iconic restaurant in the desirable community of Sturgeon Falls located on the TransCanada Highway of West Nipissing. This landmark comes with 1 bar, 1 restaurant, 1 banquet hall, and 1 drive thru. The well established Gervais Restaurant has been serving up family fare to the community since 1955 and has been operated by the same family for the last 25 years. The restaurant, bar, banquet hall and drive thru will all be available vacant on possession. With an incredible liquor license capacity of 441, the opportunities are endless for growing your business including ample parking that surrounds the property. The restaurant can be converted to a new brand or stay the same. The kitchen is equipped with 3 exhaust hoods with fire suppression, plenty of storage, large walk in fridge and freezers, large dish area and prep area, offices, and everything required to facilitate your restaurant needs. **EXTRAS** * Total Square Footage = 11,584 * Restaurant + Country Style + Dining Room + Bar * LLBO = 441 * 65 Parking Spots * Fully Equipped And Ready To Operate * Drive Thru Available * Gross Lease = $12,500 + HST * (id:59911)
Royal LePage Real Estate Services Ltd.
64 Renfrew Street
Kitchener, Ontario
Spacious 3-Bedroom, 3-Washroom Townhome in a Prime Kitchener Neighbourhood! Featuring a modern kitchen with stainless steel appliances and stylish laminate flooring throughout. Conveniently located close to schools, parks, and shopping. Landlord seeking AAA tenants professionally employed, with good credit and a strong commitment to keeping the home clean and well-maintained. (id:59911)
Homelife/miracle Realty Ltd
624 College Avenue W
Guelph, Ontario
Client Remarks**Excellent Opportunity** For University Students. 15 Mins Bus Ride to University of Guelph. Spacious 4+1 Bedroom Semi-Detached Back Split 4 Level - W/Finished Basement Backing Onto Park! Spacious Living/Dining W/Laminate Floors & Large Window. Eat-In Kitchen W/Laminate Floors, White Cabinetry & Dinette Area W/Large Window. 2 Bedrooms On 2nd Floor W/Wood Floors, Large Windows & Renovated 4Pc Bath. Lower Level With Additional 2 Bedrooms W/Hardwood & 4Pc Bath. Finished Basement W/Separate Side Entrance & Rec Room Which Could Be Used As 5th Bedroom. Large Backyard With Full Privacy & Backing Onto Park. No Neighbours At Front And Back. (id:59911)
Ipro Realty Ltd.
4071 Hwy 35 Highway
Kawartha Lakes, Ontario
Opportunity in Cameron! Spacious 4-bed, 1-bath detached home on a generous 127 x 164 lot. Ideal for investors, contractors, or first-time buyers ready to renovate. Excellent location, walk to amenities, mins to Lindsay and Fenelon falls. Sold as-is, where is. Natural gas heating, newer furnace (2024), metal roof, large lot with mature trees, ample parking, walk to amenities, mins to Lindsay. Tons of potential, ideal project property! Some photos may be virtually staged to show property potential. (id:59911)
Royal LePage Your Community Realty
Main - 55 Milano Court
Hamilton, Ontario
West Mountain Area, Minutes To Ancaster Meadowlands Shopping Centre, Restaurants And Amenities, School. In A Desired Neighborhood & Quiet Crt. Discover The Perfect Blend Of Comfort, Space, And Functionality In This Beautifully Maintained 2,260 Sq Ft Detached Home, Ideally Situated On A Quiet, Family-Friendly Court In Hamilton. This Charming 2-Storey Home Features A 2-Car Garage And Offers Exceptional Living Space For Growing Families. Step Inside To A Welcoming Main Floor, Boasting A Spacious Living And Dining Area, Perfect For Entertaining Or Relaxing. The Large Eat-In Kitchen Includes A Cozy Breakfast Area. A Warm And Inviting Family Room With A Classic Wood-Burning Fireplace Provides The Perfect Setting For Family Gatherings, While A Convenient 2-Piece Powder Room Completes The Main Level. Upstairs, Retreat To The Huge Size Primary Bedroom With Ensuite Bath And His-And-Hers Closets. Three Additional Generously Sized Bedrooms Share A Well-Appointed 4-Piece Bathroom. Perfect For Family Or Guests. Located In A Sought-After Neighborhood Close To Schools, Parks, And All Amenities, This Is A Home That Checks All The Boxes. Main & Second For Lease. Whole House Lease would be 3600/M. Don't Miss Your Chance To Own This Gem. Book Your Private Showing Today! (id:59911)
Bay Street Group Inc.
107 Secord Street
Haldimand, Ontario
Former Grandview School on approximately 2.44 acres. Institutional zoning allows for a school, place of worship, day nursery, a single family residence, private club etc. Hot water, natural gas boiler heating system and services are septic and cistern. Redevelopment possibilities. Current owner is property tax exempt. (id:59911)
M Commercial Realty Inc.
226 - 1119 Fennell Avenue E
Hamilton, Ontario
Second floor office space with elevator. Main floor anchor Tenants included Rexall Drug Store, Golden Grill Restaurant and TD Canada Trust. High traffic location. Public transportation available. Landlord expects escalations over the term of the lease. $300 per month payable to the Landlord for utilities. (id:59911)
M Commercial Realty Inc.
461 Green Road Unit# 1202
Stoney Creek, Ontario
ASSIGNMENT SALE – UNDER CONSTRUCTION – JANUARY 2026 OCCUPANCY Introducing the SKY floorplan at Muse Lakeview Condominiums in Stoney Creek. Situated on the coveted penthouse level, this stylish 1-bedroom, 1-bathroom suite offers 663 sq. ft. of interior living space plus a rare 259 sq. ft. private terrace—perfect for outdoor entertaining. This upgraded unit boasts soaring 11’ ceilings, luxury vinyl plank flooring throughout, quartz countertops in both the kitchen and bathroom, a premium 7-piece stainless steel appliance package, upgraded 100 cm upper cabinetry, and in-suite laundry. The spacious primary bedroom features a walk-in closet. Included are one underground parking space and one storage locker. Residents enjoy access to a range of art-inspired amenities including a 6th-floor BBQ terrace, chef’s kitchen lounge, art studio, media room, pet spa, and more. Smart home features include app-based climate control, digital building access, energy tracking, and enhanced security. Just steps from the future GO Station, Confederation Park, Van Wagners Beach, scenic trails, shopping, dining, and major highways—this is a rare chance to secure a premium suite in one of Stoney Creek’s most exciting new developments. (id:59911)
RE/MAX Escarpment Realty Inc.
9 Baker Avenue
Toronto, Ontario
Discover this charming detached condo alternative, tucked away on a peaceful, tree-lined street just steps from vibrant shops, trendy restaurants, top-rated schools, convenient transit, and the scenic Beltline Trail.Inside, pride of ownership shines throughout. The meticulously maintained kitchen opens to the backyard, while spacious principal rooms boast soaring ceilings and an abundance of natural light through large windows.Originally a three-bedroom layout, the home now features two generously sized bedrooms ideal for downsizers, professionals, or young families striking the perfect balance of character and convenience.A large unfinished basement offers ample storage, and the expansive attic presents a rare opportunity to create a bright third-storey living space or a luxurious primary suite.Enjoy a private, low-maintenance backyard perfect for relaxing, gardening, or entertaining. With updated mechanicals and unbeatable walkability, this is a lifestyle you'll love in a location that has it all! (id:59911)
Royal LePage Signature Realty
66 August Crescent
Norwich, Ontario
Looking to move to a large lot in a quiet town on an elegant street? This exquisite bungalow is ready for you to call home! Set on a nearly 1-acre lot, the exterior boasts an all-brick façade, a triple-car garage, and an oversized driveway, offering ample space for both parking and outdoor enjoyment. Upon entering through the front door, you're greeted by a grand open-concept layout with soaring cathedral ceilings, creating a bright and airy atmosphere. The luxurious living space features a stunning ship lap and tile gas fireplace, engineered hardwood floors, and gorgeous quartz countertops. The modern kitchen is illuminated by tasteful lighting fixtures and comes fully equipped with high-end appliances, making it the perfect space for both cooking and entertaining. Retreat to the oversized primary suite, complete with a spacious five-piece ensuite and an incredible walk-in closet that provides an abundance of storage. With no shortage of space and natural light, this home offers the perfect balance of comfort and style. The basement, designed with natural light in mind, is ready to be finished and offers the potential to double your living space. With a roughed-in bathroom and central mechanical room, the possibilities are endless for creating your dream space. If you're looking for a place to call home in a peaceful, upscale neighborhood, this bungalow is an absolute must-see (id:59911)
Real Broker Ontario Ltd.
2706 - 310 Burnhamthorpe Road W
Mississauga, Ontario
Your Search End Here!!! Beautiful 2 Bedroom Condo, Corner Unit On Higher Floor With Spectacular Panoramic Lake View. Prime Location! Located In The Heart Of City Centre With Easy Access ToHwy 403/401/Qew. Near Sheridan College. Walking Distance To Living Arts Centre, Ymca, Library ,City Centre, Restaurants And Transit. Gorgeous View With A Lot Of Sunshine. Great Layout,Features 24Hr Concierge, Indoor Pool, Gym, Hot Tub, Bbq Area And Much More! (id:59911)
Save Max Real Estate Inc.
214 - 1419 Costigan Road
Milton, Ontario
Stunning 1-Bedroom, 1-Bathroom Condo in Milton's Premier Neighbourhood, Nestled in one of Milton's most desirable areas, this luxurious condo offers the perfect blend of comfort and convenience. Enjoy the tranquility of nearby parks and scenic trails. Inside, you'll find 9-foot ceilings, a spacious central island with a breakfast bar, and elegant granite countertops. The main living area features rich hardwood floors, while the kitchen, bathroom, and laundry room are accented with sleek ceramic tiles. Crown molding enhances the charm of the open-concept space, and the generous bedroom comes with a double closet for added storage. For added convenience, the unit boasts a large in-suite laundry room with a full-sized stackable washer and dryer. Take in the breathtaking, unobstructed views of lush greenery right from your window. This fantastic opportunity also includes one owned parking spot and a locker for extra storage.Whether you're a first-time buyer, a savvy investor, or looking to downsize, this unit offers the perfect balance of space, style, and functionality. Don't miss your chance to own this exceptional condo it wont last long! (id:59911)
Intercity Realty Inc.
502 - 145 Hillcrest Avenue
Mississauga, Ontario
Stylishly Renovated 2-Bedroom + Solarium Condo in Prime Mississauga Location. Welcome to this meticulously renovated and maintained 2-bedroom + solarium, 1-bath space where modern design meets everyday functionality. Enjoy a bright, open layout featuring new laminate flooring, a sleek eat-in kitchen with solid wood cabinetry, quartz countertops, subway tile backsplash, and a new stainless steel dishwasher. The updated bathroom adds a touch of comfort, while the sun-filled solarium is perfect for a home office, creative studio, or cozy lounge. Commuter's Paradise, Just a 2-minute walk to Cooksville GO Station with express service to Downtown Toronto. Unbeatable Location, Minutes from Square One, upscale dining, grocery stores, and vibrant nightlife. Whether you're a first-time buyer, downsizer, or investor, this is a rare chance to own in one of Mississauga's most desirable communities. (id:59911)
RE/MAX Experts
Basement - 404 Glen Park Avenue
Toronto, Ontario
Welcome to this beautiful 1 Bedroom, 1 Bathroom Basement Apartment for Lease, with ALL UTILITIES INCLUDED. Very bright and spacious design with high ceilings. It offers the perfect blend of comfort and style. Private entrance and great location - steps away from Dufferin, with bus stop a quick walk away. Modern kitchen with ample storage, quartz countertops, backsplash, micro-hood fan and dishwasher to make cooking a breeze. Ensuite, full-size washer and dryer. Premium shower panel with extra jets for self-care after a long day. Located just a 10-minute walk to Glencairn Subway Station, with quick access to Yorkdale Mall, Lawrence Square, and Highway 401. Cute bakeries, shops, groceries all walking distance. This apartment offers comfort and convenience in a safe neighbourhood. No pets. No smoking in the apartment nor on the property. (id:59911)
RE/MAX Imperial Realty Inc.
A609 - 1117 Cooke Boulevard
Burlington, Ontario
Picturesque West Facing Balcony. Amenities Include Top Notch Fitness Centre, Spacious Rooftop Bright, Spacious, Luxury 1Bed + Den Condo Just Steps Away From Aldershot Go Station, Includes Stainless Steel Appliances, Pot Lights Throughout, & Sleek Shower Doors. Walkout To Terrance, Chic Party Room. Complete with 1 underground parking space. Don't miss out! (id:59911)
Royal LePage Real Estate Services Ltd.
8 - 4380 Mississauga Road
Mississauga, Ontario
Welcome to this luxurious, fully upgraded Dunpar-built semi-detached in the prestigious Queensborough Gate community originally the model suite, showcasing the highest level of finishes and craftsmanship. With 2,159 sq ft of beautifully designed living space, this is one of the largest homes in the entire complex. Proudly owned by just one homeowner since new, this residence has been impeccably maintained. Boasting a rare 19-ft wide layout with additional side windows for enhanced natural light, the home features a stylish open-concept kitchen with granite breakfast bar, sleek cabinetry, and a walkout to a generous deck with gas BBQ hookup perfect for entertaining. The main floor impresses with smooth ceilings, elegant crown molding, and a sun-filled living room centred around a cozy gas fireplace. Heated floors in the ground-level corridor add comfort and luxury. Upstairs, the massive primary retreat is a true standout featuring wall-to-wall closets and a spa-like 5-piece ensuite with a natural skylight, deep soaker tub, double vanity, and glass-enclosed shower. Set within a top-ranked school district and minutes from beautiful Streetsville Village, UTM, Credit Valley Hospital, Erin Mills Town Centre, scenic trails, and major highways this one-of-a-kind, move-in ready home is an exceptional offering in an unbeatable location. (id:59911)
Housesigma Inc.
90 Hashmi Place
Brampton, Ontario
Move in Ready , Beautiful home 3+1 bedroom and 4 washroom, available in credit valley area. Separate finished basement . Kitchen with stainless steel appliances, open concept with separate living and dining area, beautiful balcony through living and dining area for relaxation. Gorgeous Master Bedroom with 4pc ensuite. Lot of window for natural sunlight. Main floor Bed room with 4 pcs Ensuite with upgraded class shower. Big extended driveway can easily park 3 cars ,Must see property, close to all amenities like grocery, shops, public transport, school, sheridan college and hwy 407/401. (id:59911)
Century 21 People's Choice Realty Inc.
701 - 760 Whitlock Avenue
Milton, Ontario
THE BEST VIEWS IN MILE & CREEK. The open-concept design with 10 Foot High ceiling like Penthouse on the top floor, This 1 Bedroom Plus Den features a spacious layout filled with natural light from floor-to-ceiling windows. The den can serve as an additional bedroom, or extra storage. Enjoy the Modern stylish, backsplash, and generous cupboard space. Step out onto the balcony to take in the breathtaking views of the nearby parks. Located close to Toronto and Mississauga, the condos are also conveniently situated within minutes of the 407 and 401 highways and the Milton GO train station. This building will include a media room, co-working space, fitness center, concierge service, social lounge, entertainment area, and a spacious rooftop terrace featuring BBQs, a dining area, and a fireside lounge with great views. Welcome Home! (id:59911)
Ipro Realty Ltd.
428 Dymott Avenue
Milton, Ontario
Mattamy Plan 4 in Harrison with nearly 3,000 sq.ft. of finished space. 3 bedrooms + loft (easily converted to 4th). Escarpment views. Quiet street near parks, trails, Springridge, Velodrome, and future Education Village. Open-concept main floor. 9-ft ceilings. Kitchen with backsplash, pot lights, island, and breakfast area. Stone feature wall in family room. California shutters, upgraded trim, custom lighting throughout. Large front porch with interlock path and garden pillars. Fully landscaped, low-maintenance backyard. Finished basement with separate entrance from garage. Bedroom, kitchen, full bath, laundry. Upgrades: waterproof vinyl flooring, Roxul insulation, recessed lights, fire-rated kitchen, bidet-wash toilet, moisture-resistant baseboards, Wi-Fi switches. Double-door entry. 200-amp service. 2 laundry areas (up + basement). Ceiling fans throughout. Flexible layout. In-law or income potential. Move-in ready in one of Milton's most desirable communities. (id:59911)
Royal LePage Meadowtowne Realty
61 - 2035 Asta Drive
Mississauga, Ontario
Welcome to 2035 Asta Drive. A Rarely Offered End-Unit Gem Tucked into a quiet, family-friendly community, this bright and spacious 3-bedroom townhome offers a rare opportunity to enjoy the feel of a semi-detached home with the convenience of townhouse living. Thoughtfully updated throughout, the main floor welcomes you with beautiful hardwood floors, crown molding, and a stunning kitchen by Perla Kitchens complete with quartz countertops and backsplash, a gas stove, pantry, and ample cabinetry to keep everything organized and within reach. The dining area features a custom built-in cabinet for added elegance and function, while the living room walks out to a private, low-maintenance Trex deck with an awning and gas BBQ hookup ideal for hosting summer dinners or relaxing with a morning coffee. Enjoy the convenience of a rare main floor powder room, direct access to the garage, and plenty of organized storage throughout. Upstairs you'll find three bedrooms and renovated bathroom. The finished basement extends your living space with a cozy rec room and a full 3-piece bathroom perfect for movie nights or a home gym setup. With a fully fenced yard, thoughtful upgrades, and a peaceful location, this move-in ready end unit truly checks all the boxes. Close to parks, schools, shopping and easy access to QEW for getting into or out of the city. (id:59911)
Royal LePage Real Estate Services Ltd.
501 - 2118 Bloor Street W
Toronto, Ontario
Impeccable taste. Zero compromises. Built-in storage galore. This rarely offered, upgraded Suite is light-filled and design-forward, in a secure, six-storey boutique building across from High Park. From the moment you walk in, its clear this home has been carefully curated - Caesarstone waterfall island with seating for four, high-gloss kitchen cabinetry, stainless steel appliances including wine fridge, and custom built-ins in every room, including a Murphy bed with an integrated desk in the second bedroom, for flexible living, and incredible floor to ceiling built-in storage in the den. The open-concept living and dining areas are wrapped in floor-to-ceiling windows with access to a private balcony overlooking peaceful treetops (perfect for BBQs and a glass of wine) - also accessible from the serene primary bedroom with two large closets (including built-ins) and a spa-inspired five-piece ensuite with double vanity, soaker tub, and separate shower. Every detail has been considered: electric blinds, built-in shelving, integrated lighting, matching kitchen Caesarstone counters and backsplash. One parking space and one locker included. The building offers concierge service, gym, visitor parking, rooftop terrace with BBQs, and fob-only access throughout. A quiet, secure home that delivers beauty, comfort, and practicality in equal measure - just steps from Bloor West Village, two subway stations, and the natural wonder of High Park. (id:59911)
Bspoke Realty Inc.
4 Rankin Court
Brampton, Ontario
Amazing Location: Vales of Castlemore Community! All inclusive Upgraded Large Open Concept 1 bedroom Walk Out Unit with a Private Large Ravine Lot. Lots Of Natural Light to enjoy And Shared Access To A Beautiful Backyard !Private Entrance From Backyard !Perfect for Single Person or a Couple Its the Country cottage feeling in the City! Personal Laundry 2024 Washer & Dryer with sink, Modern Washroom with 1 Parking spot on driveway. Partially finished. (id:59911)
Ipro Realty Ltd.
3 - 148 Glenlake Avenue
Toronto, Ontario
Brand new boutique apartment complex in one of Toronto's most desirable locations! Walking distance to High Park, easy commute downtown. Disclaimer: *Photos are renderings only, this unit is located in the basement and windows may not be as shown*. Total of 10 units available, currently under construction and will be ready between July 1st - Aug 1st for move in. 4 parking spots available to rent, pet friendly. (id:59911)
Exp Realty
4 - 148 Glenlake Avenue
Toronto, Ontario
Brand new boutique apartment complex in one of Toronto's most desirable locations! Walking distance to High Park, easy commute downtown.Disclaimer: *Photos are renderings only, this unit is located in the basement and windows may not be as shown*. Total of 10 units available, building currently under construction and will be ready between July 1st - Aug 1st for move in. 4 parking spots available to rent, pet friendly. (id:59911)
Exp Realty
52 Simmons Boulevard
Brampton, Ontario
LEGAL BASEMENT APARTMENT | INCOME POTENTIAL Welcome to 52 Simmons Blvd a rare and exceptional opportunity to own a spacious jumbo model home with a fully LEGAL Basement Apartment, This home offers the rare advantage of backing directly onto the picturesque Winterfold Park and playground, providing serene views and a peaceful setting with no rear neighbors for added privacy and tranquility. This home is perfect for multi-generational living or generating dual rental income. Whether you're a first-time buyer looking to offset your mortgage with reliable rental income or an investor seeking a turn-key cash-flowing property, this home checks all the boxes. Offering a total of 5 bedrooms, this well-maintained residence provides ample living space across both levels. The main level boasts bright, open-concept living and dining areas, a large eat-in kitchen, and generous bedroom sizes. The legal basement unit includes its own private entrance, full kitchen, bathroom, and shared laundry, ensuring privacy and comfort for both units. Located in a family-friendly neighbourhood, close to schools, parks, shopping, and transit, in one of Brampton's most desirable communities.Excellent Income Potential! from two legal units. Perfect for investors or homeowners who want to live in one unit, rent out the other, and offset their mortgage or a large/extended family.. Homes with LEGAL basement apartments are rare and hard to find. Don't miss this incredible opportunity to own a solid property with excellent income potential! (id:59911)
Homelife/cimerman Real Estate Limited
3040 Merrick Road
Oakville, Ontario
Welcome to this newly executive 4-bedroom, 3.5-bath rear lane townhouse by Mattamy Homes, located in the highly desirable Upper Joshua Creek community. This beautifully designed home features hardwood flooring, smooth ceilings, and impressive 9-foot ceilings on both the lower and main levels, creating a bright and open atmosphere. The ground-level fourth bedroom includes its own walk-in closet and private ensuite, making it perfect for guests, in-laws, or a private home office. The modern, open-concept kitchen has been upgraded with a sleek range hood and a stylish, easy-to-clean backsplash for added function and flair. Enjoy outdoor air from the spacious second-floor balcony, ideal for relaxing or entertaining. Additional highlights include custom cabinetry and stainless steel appliances: fridge, stove, dishwasher. Located just minutes from Highways 403, 407, and the QEW, and within walking distance to schools, ponds, trails, public transit, a shopping plaza. (id:59911)
Bay Street Group Inc.
B309 - 216 Plains Road W
Burlington, Ontario
Welcome to Oaklands Green, A Rare Opportunity in Aldershot! This bright and spacious 1,400 sq. ft. corner unit offers incredible potential for buyers looking to create their dream space. Owned by its original owners and meticulously maintained, this 2-bedroom, 2-bathroom suite boasts an open-concept layout and abundant natural light. The expansive living and dining area is perfect for entertaining, with a seamless flow from the living room to the balcony wonderful spot to relax and unwind. The primary bedroom retreat features a walk-in closet and private ensuite, while the second bedroom is spacious and conveniently located near a full 4-piece bathroom. With large windows throughout, this unit feels more like a bungalow in the sky than a condo! Additional conveniences include in-suite laundry with extra storage, an extra large separate locker, and one owned parking space. Oaklands Green is a highly sought-after community, especially popular with downsizers and retirees. Residents enjoy a well-appointed community center with a party room, full kitchen, library, and card room perfect for social gatherings. The complex is quiet, well-managed, with plenty of visitor parking. Prime Location! Minutes to Hwy 403 & 407, GO Station, and public transit Close to LaSalle Park & Marina, Royal Botanical Gardens, and Burlington's vibrant downtown Near shopping, scenic trails, and the lakefront. This is your chance to own a rarely available corner unit in one of Aldershot's most desirable communities. Whether you move in as-is or renovate to suit your taste, the potential is endless. (id:59911)
Real Broker Ontario Ltd.
65 Game Creek Crescent
Brampton, Ontario
RARE OPPORTUNITY The House! 13' Smooth Ceiling On Living Room & Spacious Floor Plan. Maple Hardwood Floors On Main & 2Nd Floor! Attractive Circular Wood Stairs With Iron Pickets Main Floor Laundry, Kit Has Ss Appliances, Centre Island With Breakfast Bar, Extended stone Backsplash, Gas Stove, Elegant Ss Chimney Hood,Top & Bottom Cabinet Lighting & Ceiling pot Lights! Walkout From Kitchen To A Large Custom Deck With Gas Line. Step to TTC. (id:59911)
Homelife/future Realty Inc.
6772 Dolmage Court
Mississauga, Ontario
Location, Location, Location! 5 mins walk to Plum Tree Park Public School and St. John of the Cross Catholic Schools (Highest rated schools in all of Mississauga), 5 mins drive to 15 daycares, 2 mins drive to Meadowvale Town Centre, 5 mins drive to 401 and 407, 8 mins drive to 403, a couple of minutes drive to 3 Go Train stations (Meadowvale, Lisgar and Streetsville).Welcome To This Beautiful Detached Home With 3 Bedrooms, 4 Bathrooms, with no sidewalk! Situated On A Family-Friendly Court Surrounded By Mature Trees. You'll Find Upgrades Like California Shutters, Hardwood, Pot Lights And Smooth Ceilings Throughout. Main Floor Features Open Concept Family And Dining Rooms And A Convenient Walk-Out, Custom Kitchen W/Modern Ss Appliances, Granite, Plenty Of Cabinetry And Breakfast Bar Island W/Seating For 3 And 2Pc Bath. Upper Level Features A Great Room W/Wood-Burning Fireplace (Extremely rare and highly desirable), A Primary Bedroom With 2Pc Ensuite And W/I Closet, 2 Additional Bedrooms And 4Pc Bath W/Granite. The Finished Basement Has A Rec Room With B/I Wet Bar, Bar Glass Rack And Upgraded Broadloom, Laundry Room, 3Pc Shared Bath W/Glass Shower, Cold Cellar And Storage Room.Loads of options for growing families. The finished basement can easily be converted to 1 bed legal apartment for rental income.Outside, The Landscaped Backyard Is Complete W/Spacious Deck And A Fully Fenced Yard. Features Parking For 6 Cars And Is Located In A Family-Friendly Neighbourhood.Don't miss this one! (id:59911)
Right At Home Realty
Unit 5 - 21 Batavia Avenue
Toronto, Ontario
Welcome to FoxySuites luxury living! Each beautifully furnished and fully accessorized apartment features contemporary design, stylish décor, and premium finishes. Built ultra energy-efficient over 40% above building code every unit provides exceptional year-round comfort. Enjoy your private front door, backyard BBQ area, dedicated bike parking, snow-melted walkways, and advanced AI security cameras. Outstanding local amenities, excellent walkability, and transit convenience just steps away. Understanding todays rental market, the landlord fully supports tenants having a roommate to help reduce living costs through approved co-living arrangements (conditions apply) compliant with all local bylaws. Truly move-in ready just bring your clothes and toiletries! Please inquire about utilities and rental guarantee insurance for more information. Please Note: For long-term occupancy, a single key tenant passport is required. (id:59911)
Right At Home Realty
19 River Rock Crescent
Brampton, Ontario
simply stunning !! shows 10++. 4+1 bedroom 4 bathroom fully detached home situated on a quiet st fronting to greenbelt . offering sep living , dining, family rm , upgraded kitchen with eat-in , master with ensuite and w/i closet, all good size bedrooms, professionally finished basement with sep side entrance. steps away from all the amenities. (id:59911)
RE/MAX Realty Services Inc.
30 Earl Grey Crescent
Brampton, Ontario
well-kept and clean !! 3 bedroom 3 bathroom fully detached home situated on a quiet st. offering living and dining com/b, upgraded family size kitchen with granite countertops , s/s appliances and eatin, all good size bedrooms, professionally finished basement with sep side entrance, large driveway, freshly painted, landscaped front and back yard and much more. must be seen. steps away from all the amenities. (id:59911)
RE/MAX Realty Services Inc.
141 Gracefield Avenue
Toronto, Ontario
Must see, custom renovated income producing property! 4 completely independent apartments (three 2 bed, 2 bath apartments + one 1 bed, 1 bath apartment), all with separate entrances, en-suite laundry, full kitchen, and luxurious finishes. Quartz countertops in all kitchens. 51 x 129 ft lot in the sought after Maple Leaf neighbourhood! Premium porcelain tiles & engineered hardwood flooring through the main apartments. Porcelain tile & luxury vinyl flooring in basement apartments. 9 foot ceilings on main level, 8 ft ceilings in basement. Fully renovated in 2019. Single attached garage with enclosed access to backyard. Two furnaces, 2 A/C units. ** CAN BE PURCHASED AS AN OWNER OCCUPIED INVESTMENT PROPERTY! ** MAIN FRONT 2 br, 2 bath: $2600/month. MAIN REAR 2 bed, 2 bath: $2400/month. LOWER FRONT 2 bed, 2 bath: $2000/month. LOWER REAR 1 bed, 1 bath: $1500/month. $102,000 gross annual rental income! All Inclusive rents, all tenants on month to month. Annual expenses approx $16,500. Vacant possession of one or more units is an option if owner occupancy is needed (all tenants on month to month leases). (id:59911)
Keller Williams Referred Urban Realty
83 Floral Parkway
Toronto, Ontario
Builders Own Custom Home! Beautiful bright main level features Heated Porcelain tile throughout, pot lights, high ceilings, & a gourmet kitchen featuring Quartz counters & backsplash. The kitchen features a large Quartz eat-in island. Tons of natural light, with a walk0out to the backyard from the open concept living & dining. Heated flooring throughout the main level, as well as extensive sound proofing between the main & 2nd floor. Front office w/ 3 pc ensuite on Main level, can also be used as a 5th bedroom, or an in-law suite for aging parents! 4 generously sized bedrooms on the 2nd floor. Primary bedroom w/ Balcony, 5 pc ensuite, and huge walk in Closet! Featuring 2 basement apartments with separate entrances & separate ensuite laundries! Sound insulation between all floors for complete privacy between Main levels and 2 income producing basement units. Basement is fully tenanted on a month to month basis, with great tenants & amazing income! Tenants are happy and willing to stay (same occupants since Dec 2023)! Detached finished & heated garage with it's own panel ready for your EV charger! Fully heated driveway with tons of parking space... say goodbye to shovelling! ** Extras: Separate entrance to 2 1-Bedroom basement units rented for a combined $3,750/month all inclusive (id:59911)
Keller Williams Referred Urban Realty
26 Back Bay Road
Trent Lakes, Ontario
Well maintained 3 bedroom bungalow is situated on a Municipally maintained road on a country sized lot (2acres) close to Kinmount, Bobcaygeon and Lindsay. Enjoy miles of ATV / and Snowmobile trails in season and public access to Crystal Lake. Enjoy total main floor living, move in ready, natural light filled rooms, 2.5 baths and a, open-concept floorplan featuring a dine in kitchen with breakfast bar open to the dining area, livingroom w/PP fireplace and garage access w/2 pc powder-room & laundry. Plenty of room for a growing family and the fenced area is great for pets or children. Attached double garage w/upper & lower home entry. Walk out to rear barbeque deck w/panoramic views of fields. Screened Gazebo is the perfect place to relax after a day on the local trails! Must be seen to be appreciated. Home inspection, survey, well report, septic inspection available upon request. Hydro: 144/mo./Propane:2887.69/yr-2025 Home inspection report available upon request. (id:59911)
Royal Heritage Realty Ltd.
4190 Wright Road
Port Hope, Ontario
Welcome to this inviting bungalow situated on over 2.5 acres, offering direct access to the Ganaraska Trail from your own driveway. Backing onto the Ganaraska Forest, this home is perfect for nature lovers and first-time buyers alike. Recently upgraded throughout and featuring 2+1 bedrooms, a spacious lot, and a serene country setting, you'll enjoy privacy and outdoor adventure just minutes from town. Conveniently located only 10 minutes to Port Hope, 15 minutes to Hwy 115/407, and close to Brimacombe Ski Resort. A rare opportunity to own a peaceful retreat with the best of rural living and city access. Basement (2025), Deck (2024), Exterior grading (2024), Flooring (2024), Septic (2023), Propane Furnace (2018). (id:59911)
Tfg Realty Ltd.
306 - 450 Lonsberry Drive
Cobourg, Ontario
This stunning single-story corner/end unit condo offers a perfect blend of contemporary design and everyday functionality. Featuring 2 spacious bedrooms and 1 stylish bathroom, this main-floor unit is designed for easy, comfortable living.Enjoy the convenience of in-suite laundry, an owned water tank, and one owned parking space. Additional visitor parking and street parking provide ample space for guests. Pets are welcome, making this a truly accommodating place to call home.Set in a prime location with four schools within 3 km, this condo offers excellent accessibility to nearby amenities. With its sleek interior, smart layout, and unbeatable location, this unit is ready to impress. (id:59911)
Exp Realty
33 - 2280 Baronwood Drive
Oakville, Ontario
Fantastic Town Home In Desirable West Oak Trails. Upgrades include Hardwood Floors in the living, dining rooms, Granite Kitchen Counters, Backsplash, and a Family Room On Grade Level With a Finished Walk-Out with Laminate floor. Fabulous Location Close To Schools, Parks, Hospital, Bronte Go Station, Qew, 407. Walking Distance To plaza Includes (Doctors' Office, TD Bank, Convenience Store, Restaurants), and Much More. (id:59911)
RE/MAX Real Estate Centre Inc.
28 Cadillac Boulevard
Kawartha Lakes, Ontario
This updated 2+1 bedroom home with Direct waterfront on the Trent is located on a quiet cul-de-sac & only 10 minutes to Peterborough! Efficient Natural Gas, forced air heat plus a wood stove for those cold winter nights. This home shows pride of ownership from top to bottom and has had many updates in the last several years including kitchen, bathroom, flooring, steel roof, furnace and floating docking system. Walkout from the basement to the beautifully manicured waterfront lot. Detached garage and paved driveway as well as several outbuildings for storage. Make the move to the Kawartha's today and live the cottage lifestyle with boating and fishing right off your own dock. (id:59911)
Royal LePage Kawartha Lakes Realty Inc.
118 Fire Route 71
Galway-Cavendish And Harvey, Ontario
Whether youre looking for a permanent residence or four season getaway, this property offers the perfect blend of comfort, charm and endless adventure. Welcome to Pigeon Lake on the Trent Severn Waterway. Imagine morning coffee on the dock, sunny afternoons boating or swimming, and cozy evenings by the fire, all with views of the waterfront. This immaculately kept home offers a total of 4 bedrooms and 2 bathrooms. Beautifully finished walk out basement to large covered patio area with views overlooking the lake. The spacious deck is perfect for entertaining, dining al fresco or just relaxing with your favourite drink taking in the incredible sunset views. Owners have loved living here making memories with family and friends for 27 years.Updates include, newer windows, patio doors, furnace and electrical and complete basement addition. R&J docking system, steel seawall and bunkie with hydro. Don't just visit the lake-live it! (id:59911)
RE/MAX Hallmark Eastern Realty
10 Meagher Place
Belleville, Ontario
Step into style and comfort in this one-of-a-kind West End Belleville two-story all brick home, perfectly situated beside scenic walking trails. From the moment you walk in, you'll notice the warmth of ceramic and hardwood floors on the main level and the charm of a sunken living room filled with bright, natural light. The heart of the home is the kitchen complete with custom cabinetry, gleaming quartz countertops, and a sleek on-demand hot water faucet for instant tea or coffee. Off the cozy family room and breakfast nook, there are two patio doors leading you to a show-stopping multi-level composite deck, ideal for morning coffees or weekend BBQs. Enjoy a fully fenced backyard with in-ground sprinklers to keep everything lush and green. The spacious primary suite is your private retreat, featuring a luxurious 5-piece ensuite with in-floor heating, a custom shower, and a generous walk-in closet. With 4 bedrooms and 3 bathrooms, there's room for everyone to spread out. The fully finished basement is made for making memories host movie nights or game days in the rec room complete with a wet bar and yes, built-in candy dispensers! Tons of storage, thoughtful upgrades, and located in a welcoming, family-friendly neighborhood, this home truly has it all. (id:59911)
RE/MAX Quinte Ltd.
17 King Street
Quinte West, Ontario
Excellent downtown location for office space on a quiet part of King St. Interior features approximately 324 sq. ft of open area. There is a 2 pc. bath and storage closet. Solid brick building, plenty of windows, abundance of parking nearby, or private parking available for additional cost, across the street and located across the street from this unit (id:59911)
RE/MAX Quinte Ltd.
201 - 280 Derry Road W
Mississauga, Ontario
Rare Opportunity Second Floor Unit For Lease At Derry Business Center. Corner Unit Facing Derry Road. 2-Storey Condominium Professional Offices Building Located In Major Employment District, Retail & Residential Neighborhood. Derry Rd Is Serviced By Mississauga Bus Services. Professional Offices Allowed: Real Estate, Accounting, Mortgage, Consulting, Immigration, Employment, Insurance, Etc. (id:59911)
Century 21 Royaltors Realty Inc.
4205 - 36 Park Lawn Road
Toronto, Ontario
Enter into this luxurious corner unit condominium, showcasing opulent features and absolutely breathtaking, unobstructed views facing north and southwest, with stunning Lake views. This exquisite two-bedroom, two-bathroom corner unit condominium, complete with 10-foot ceilings which bring in more natural light and turn an average looking room into a stunning piece of architecture, boasts an impressive array of high-end custom upgrades, including custom blinds throughout a beautifully appointed open-concept kitchen equipped with a built-in kinetic drinking water filtration system, Quartz counters, a centre island with breakfast bar, and breathtaking city views. The primary bedroom features a custom-built wardrobe, closets, and an en-suite bathroom, while the second spacious bedroom boasts custom closet organizers. Double balconies the west balcony has custom-fitted composite tiles with views of the water, and the north balcony, with multiple walkouts, is equipped with custom-fitted fire-resistant artificial grass on floating plates. Additional features include an in-unit storage closet with custom shelving, a parking spot equipped with an EV charger, and a locker. All furniture is included except the 4 blue chairs and a few staging accessories. A comprehensive list of custom upgrades attached to listing. (id:59911)
Sutton Group-Admiral Realty Inc.
1292 Minnow Street
Oakville, Ontario
Welcome to Glen Abbey Encore, one of Oakville's most sought-after neighborhoods! This beautiful home features a functional layout with 4 bedrooms and 5 bathrooms, soaring 10-foot ceilings on the main floor, and 9-foot ceilings on both the second floor and in the finished basement, offering over 3,300 sq ft of total living space. Enjoy a carpet-free home, with a private backyard patio and included hot tub for year-round relaxation. The open-concept kitchen is equipped with luxury appliances and flows seamlessly into the spacious great room, complete with a cozy fireplace. You'll also find a dedicated home office and a generous dining room, perfect for family gatherings. Upstairs, the primary bedroom boasts a walk-in closet and a luxurious 5-piece ensuite. Another bedroom enjoys its own private 3-piece ensuite, while the remaining two bedrooms share a convenient Jack and Jill bathroom. Plus, the second-floor laundry room makes daily chores a breeze. The finished basement offers even more living space, with a large recreational area and an additional 3-piece bathroom. This move-in-ready home truly has it all just bring your suitcase and start enjoying life in one of Oakville's finest communities! (id:59911)
Akarat Group Inc.
1292 Minnow Street
Oakville, Ontario
FURNISHED - Welcome to Glen Abbey Encore, one of Oakville's most sought-after neighborhoods! This beautiful home features a functional layout with 4 bedrooms and 5 bathrooms, soaring 10-foot ceilings on the main floor, and 9-foot ceilings on both the second floor and in the finished basement, offering over 3,300 sq ft of total living space. Enjoy a carpet-free home, with a private backyard patio and included hot tub for year-round relaxation. The open-concept kitchen is equipped with luxury appliances and flows seamlessly into the spacious great room, complete with a cozy fireplace. You'll also find a dedicated home office and a generous dining room, perfect for family gatherings. Upstairs, the primary bedroom boasts a walk-in closet and a luxurious 5-piece ensuite. Another bedroom enjoys its own private 3-piece ensuite, while the remaining two bedrooms share a convenient Jack and Jill bathroom. Plus, the second-floor laundry room makes daily chores a breeze. The finished basement offers even more living space, with a large recreational area and an additional 3-piece bathroom. This move-in-ready, fully furnished home truly has it all just bring your suitcase and start enjoying life in one of Oakville's finest communities! (id:59911)
Akarat Group Inc.
Unit 1 - 21 Batavia Avenue
Toronto, Ontario
Welcome to FoxySuites luxury living! Each beautifully furnished and fully accessorized apartment features contemporary design, stylish décor, and premium finishes. Built ultra energy-efficient over 40% above building code every unit provides exceptional year-round comfort. Enjoy your private front door, backyard BBQ area, dedicated bike parking, snow-melted walkways, and advanced AI security cameras. Outstanding local amenities, excellent walkability, and transit convenience just steps away. Understanding todays rental market, the landlord fully supports tenants having a roommate to help reduce living costs through approved co-living arrangements (conditions apply) compliant with all local bylaws. Truly move-in ready just bring your clothes and toiletries! Please inquire about utilities and rental guarantee insurance for more information. Please Note: For long-term occupancy, a single key tenant passport is required. (id:59911)
Right At Home Realty
Unit 4 - 21 Batavia Avenue
Toronto, Ontario
Welcome to FoxySuites luxury living! Each beautifully furnished and fully accessorized apartment features contemporary design, stylish décor, and premium finishes. Built ultra energy-efficient over 40% above building code every unit provides exceptional year-round comfort. Enjoy your private front door, backyard BBQ area, dedicated bike parking, snow-melted walkways, and advanced AI security cameras. Outstanding local amenities, excellent walkability, and transit convenience just steps away. Understanding todays rental market, the landlord fully supports tenants having a roommate to help reduce living costs through approved co-living arrangements (conditions apply) compliant with all local bylaws. Truly move-in ready just bring your clothes and toiletries! Please inquire about utilities and rental guarantee insurance for more information. Please Note: For long-term occupancy, a single key tenant passport is required. (id:59911)
Right At Home Realty
