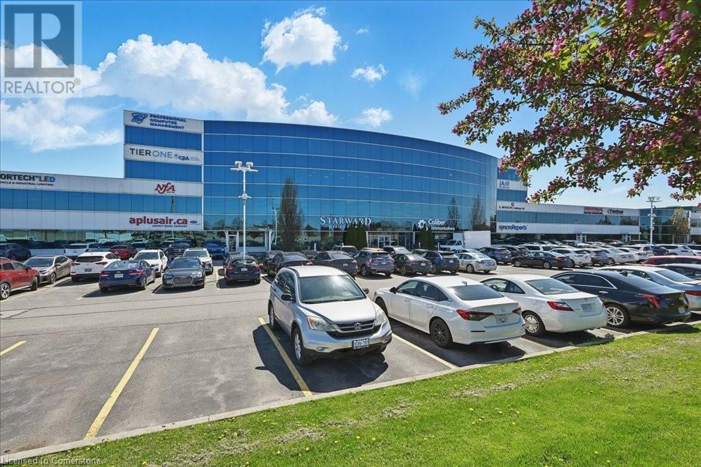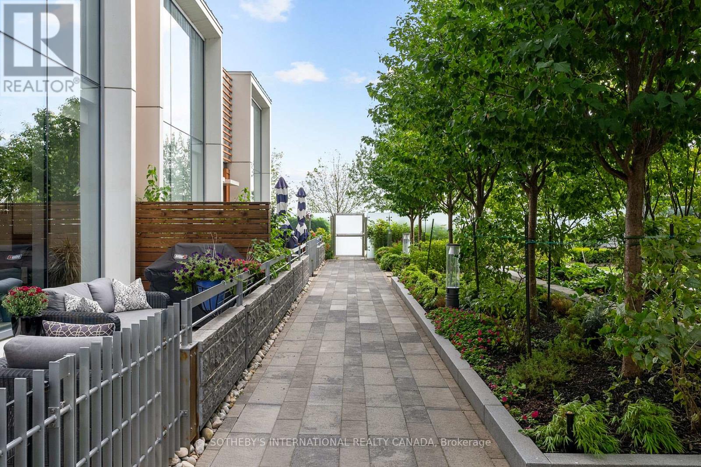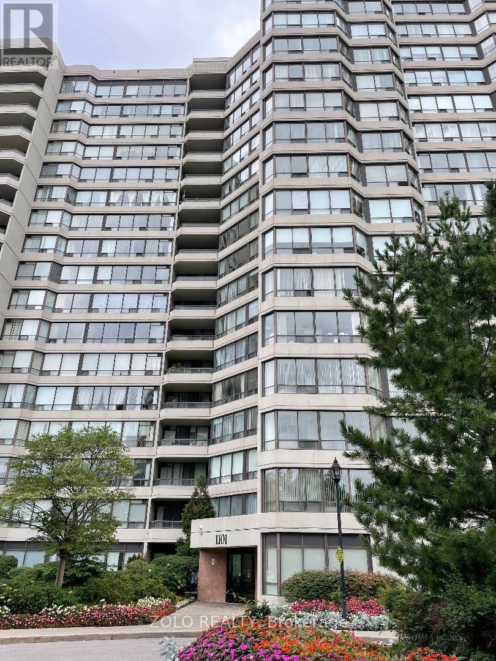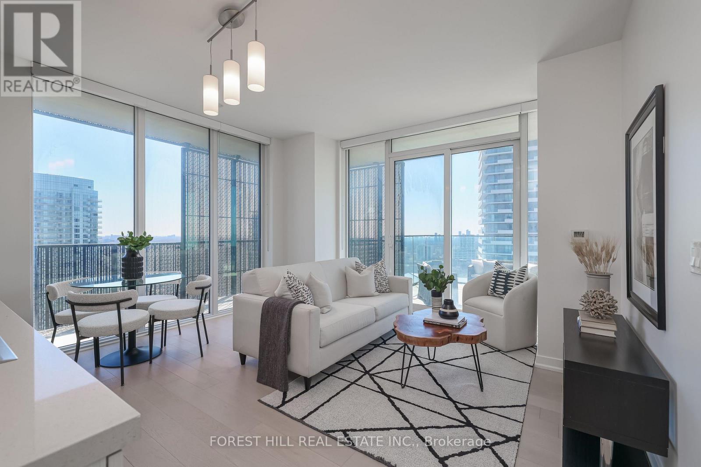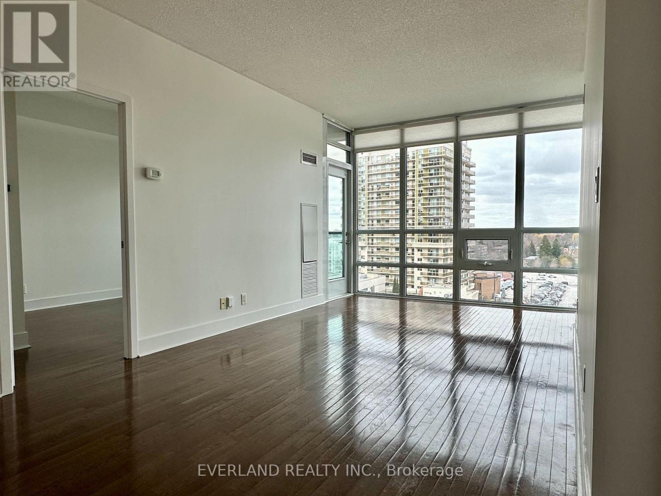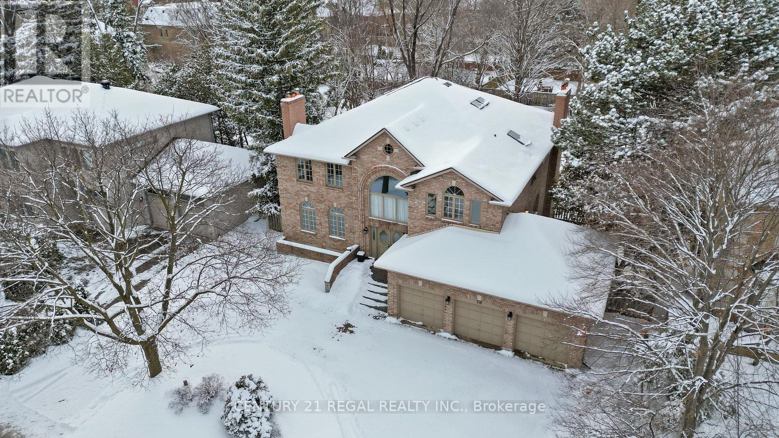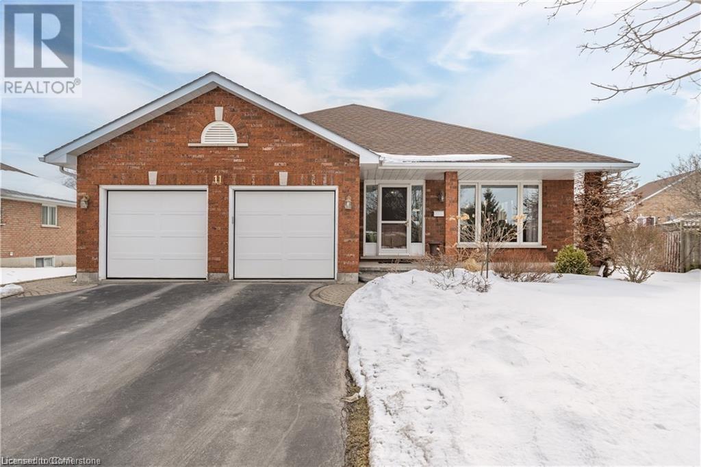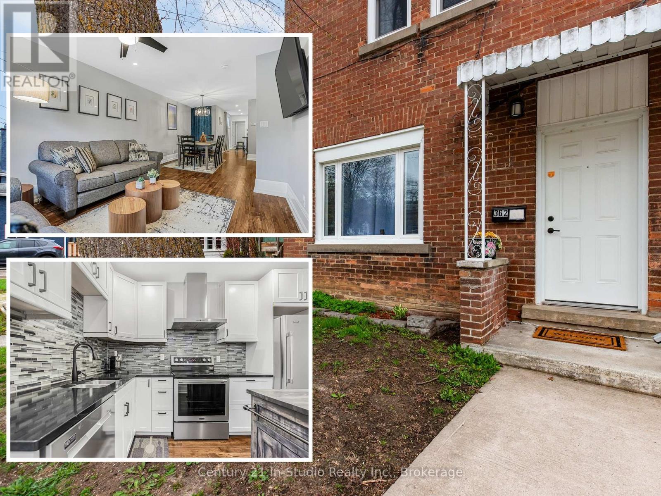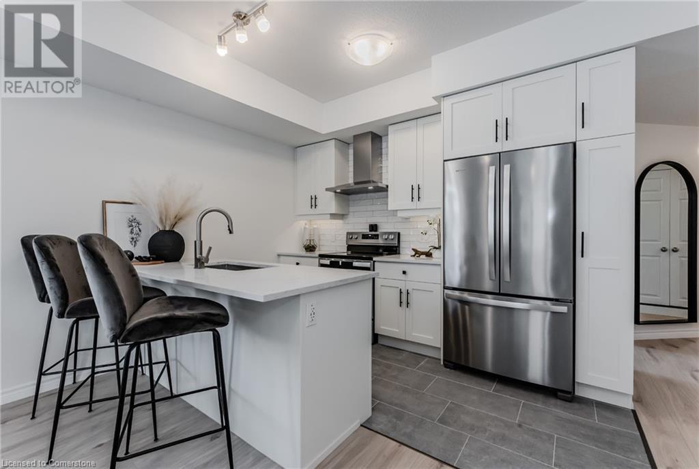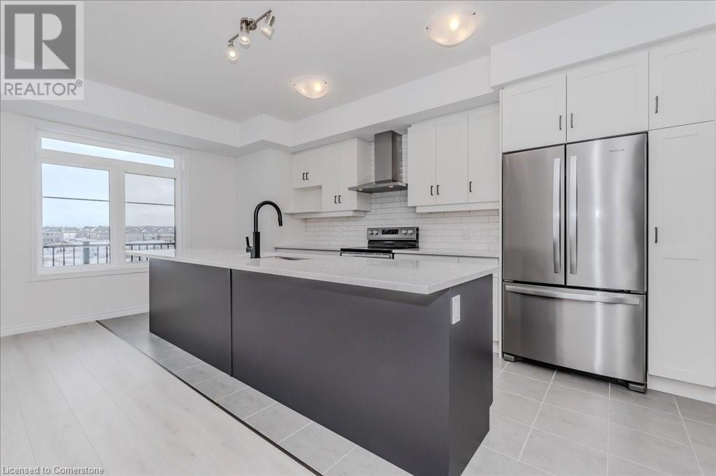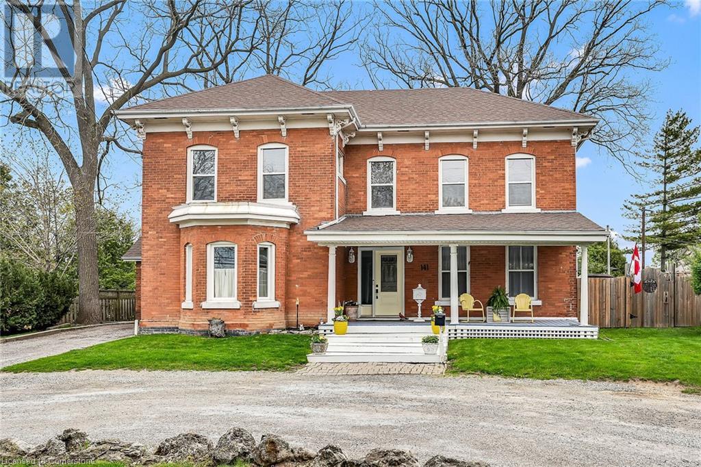592 Hillsdale Avenue E
Toronto, Ontario
Welcome to 592 Hillsdale Avenue - A sophisticated urban retreat in the heart of Davisville Village. Nestled on a quiet, tree-lined street in one of Toronto's most desirable neighbourhoods, this beautifully updated detached home blends timeless character with modern luxury. Thoughtfully renovated throughout, it offers an exceptional lifestyle in a vibrant, family-friendly community. The bright and airy main floor features rich hardwood floors, elegant principal rooms, and a cozy gas fireplace in the living room perfect for relaxing evenings or intimate gatherings. The stylish kitchen and dining area offer the ideal balance of form and function, equally suited to entertaining, and the rhythms of daily family life. Upstairs, spacious and tranquil bedrooms are complemented by a renovated family bathroom. The stunning third-floor primary suite is a true show-stopper, complete with a spa-inspired ensuite featuring heated floors and a steam-equipped shower. Serene views over the backyard treetops greet you from the bedroom, while a custom walk-in closet adds both luxury and practicality. The fully finished lower level provides generous additional living space ideal for a media room, home gym, play area, or organized storage easily adaptable to suit your needs. Outside, the professionally landscaped backyard offers a peaceful retreat featuring a deck with an outdoor kitchen - perfect for entertaining - lush mature greenery, and a versatile studio-style shed ideal for use as a creative workspace, workshop, or seasonal storage. Located in the coveted Maurice Cody school district and just moments from parks, boutique shops, and cafés on Bayview, the future LRT and transit access, this home combines urban convenience with residential calm and community charm. Experience refined family living in one of Toronto's premier enclaves - welcome home. (id:59911)
Royal LePage Signature Realty
1100 South Service Road Unit# 109
Stoney Creek, Ontario
Professionally finished first class showroom/office space along the QEW business corridor, natural light, main floor access, flexible built out allows for many showroom/office uses and configurations, great zoning for many allowed uses. Please take note: Starward Homes Décor Centre is moving to a brand new dynamic space, disclosure attached to listing, drive in door measurements to be confirmed (id:59911)
Royal LePage State Realty
Th 115 - 29 Queens Quay E
Toronto, Ontario
Where the city meets the waterfront Location Location Location Why drive to work when you can walk? Perfectly situated at the bottom of Yonge Street where the vibrant heart of the City meets the calming waterfront, this beautifully appointed executive townhouse places the financial district, top-tier shopping, acclaimed restaurants, theaters, sports centers, and transit all within walking distance. One of only eight in a gated courtyard, this 2-bedroom + office area, 2.5 bath residence offers refined comfort and smart convenience. 10-foot ceilings, wide plank solid oak floors through-out, and a custom fireplace set the tone for elegant living. Open floor plan, features gourmet kitchen, with granite countertops and matching backsplash, Miele and Subzero appliances, gas cooktop, breakfast bar, and custom cabinetry. Electronic blinds allow for effortless light control and privacy. Step outside to your private patio overlooking the landscaped courtyard-complete with a gas hookup for easy outdoor dining. A private in-suite elevator connects all three levels, 2 parking spots (side by side) are located outside your door. A separate storage locker adds even more convenience. Enjoy access to premium, resort style amenities: indoor and outdoor pool, fitness room, dry and steam rooms, guest suites, party room, theatre room library, and 24 hr concierge. A rare offering of luxury, lifestyle, and unbeatable location all in one sophisticated retreat. And 24 hour concierge, visitor parking., Walking distance to Union Station. ACC.And close to the QEW and the Don Valley (id:59911)
Sotheby's International Realty Canada
209 - 1101 Steeles Avenue W
Toronto, Ontario
Spacious and bright 2 Bedrooms, 2 Washroom Condo In The Desired Primrose Building. Conveniently located on the 2nd floor close to the elevator. Open Concept Kitchen With Eat-In Area. Bright Living Room, South-East Exposure With Walk-Out To A Large Balcony. Primary Bedroom With Walk-Out To Balcony & 4 pc bath ensuite, Floor To Ceiling Window, His/Hers Closets. In-suite laundry. The unit comes with 1 locker & 1 parking spot. Building Loaded With Amenities: Sauna, Whirlpool, Outdoor Pool & Tennis Court, Indoor Gym, Party Room & More. Close To Shops,Restaurants, TTC, Community Center, park and much more. (id:59911)
Zolo Realty
Upper - 47 Gloucester Street
Toronto, Ontario
Welcome To This Gorgeous Suite In The Heart Of Downtown! This Heritage Home Is Full Of Charm And Rarely Available. Over 1,300 Sq. Ft Of Elegant Living Space. 2 Tier Deck Is Large Enough To Relax & Entertain. Attention To Every Detail Featuring Quality Hardwood Flooring, High Ceilings, Crown Moldings, Bathroom Heated Flooring With Claw Foot Bath, Extra Large Master With Double Door Closet & Stunning 5 Piece Bath. Walk To Yorkville, U Of T, Shops & Much More! (id:59911)
Royal LePage Signature Realty
2610 - 8 Eglinton Avenue E
Toronto, Ontario
Introducing an Exquisite 2-Bedroom Plus Den, 2-Bathroom Corner Suite, where luxury meets stunning design. This unique residence features a sprawling 363 SF terrace and balcony, showcasing breathtaking south-east vistas complemented by striking architectural walls. Natural light floods every corner of this magnificent home, thanks to expansive wall-to-wall glass. With soaring 9-foot ceilings, sumptuous wood floors, and sleek modern kitchen cabinetry, the airy, bright ambiance creates an inviting and elegant atmosphere. Seamlessly blending indoor and outdoor living, this property is a dream for entertainers, providing a captivating outdoor setting perfect for unforgettable gatherings. Residents will enjoy outstanding amenities, including a fabulous indoor pool, 24-hour concierge service, and ample recreational spaces. Nestled in the vibrant Yonge and Eglinton enclave, you'll relish the convenience of walking to local hotspots or taking advantage of direct access transit for seamless city exploration! (id:59911)
Forest Hill Real Estate Inc.
1803 - 220 Victoria Street
Toronto, Ontario
Rarely offered, this beautifully renovated and spacious 1-bedroom + convertible den, 2-bath suite offers 662 sq ft of stylish living in the boutique Opus-Pantages building. Enjoy unobstructed east-facing city and lake views from the 18th-floor, 107 sq ft terrace, along with owned parking and locker in a prime downtown location. Steps from hospitals, Bay Street, Ryerson, U of T, theatres, Eaton Centre, subway, and streetcar access. This bright unit features soaring 9 ceilings, floor-to-ceiling windows, and hardwood floors throughout. The gourmet granite kitchen is perfect for entertaining, with a sushi bar island, breakfast bar, double sink, new stainless steel Bosch appliances, and a luxurious Fisher & Paykel fridge. The spacious primary bedroom boasts custom closets and a spa-like 4-piece ensuite, with an additional full bath for added convenience. Upgrades include custom closets and a full-sized washer/dryereverything you need for comfortable and stylish urban living. (id:59911)
Forest Hill Real Estate Inc.
72 St. Patrick Street
Toronto, Ontario
Street-Level Loft At The Sought-After Village By The Grange, Offering Rare Live/Work Flexibility With Unique Mixed-Use Zoning. This Versatile Space Can Be Configured As Fully Residential, Fully Commercial, Or A Seamless Combination Of Both Ideal For Service-Based Businesses. With Prime Street Frontage In The Heart Of Downtown, Your Possibilities Are Endless.The Unit Features Soaring 12-Foot Ceilings, A Loft-Style Bedroom With A Walk-In Closet, A Spacious Den, And A Large Bathroom Complete With A Separate Walk-In Shower And Standalone Tub. Enjoy A Generous 278 Sq. Ft. Private Terrace Perfect For Relaxing Or Entertaining. All Appliances Are Included, And The Building Offers Access To Top-Tier Amenities Such As A Gym, Outdoor Pool, And Party Room. Condo Fees Cover Heat, A/C, Electricity, Water, Internet/TV, And Maintenance Of Common Areas.One Of The Widest Units In The Grange Complex, This Open-Concept Layout Is Ideal For A Wide Range Of Business Uses.Existing Businesses In The Complex Include Dental And Medical Offices, A Hair Salon, Legal Practices, And Real Estate Offices. Skip The High Cost Of Leasing And Own Your Own Workspace This Is A Rare And Valuable Chance To Invest In Your Future! (id:59911)
Royal LePage Signature Realty
901 - 26 Norton Avenue
Toronto, Ontario
Luxury Condo In The Heart Of North York, Close To Subway, Schools, Metro, Loblaws, Restaurants, Library, Civic Centre And All Other Amenities. Best Layout With 2 Split Bedrooms. Brand new blinds. (id:59911)
Everland Realty Inc.
4704 - 14 York Street
Toronto, Ontario
ICE 2 Condo Prime Downtown Location with Stunning Lake Views! Live in the heart of Toronto with breathtaking, unobstructed southern views of Lake Ontario from this sleek 1+Den unit in the sought-after ICE 2 Condos. Featuring one of the most efficient layouts in the building, this modern suite offers: 9 ft. floor-to-ceiling windows for incredible natural light, Open-concept living and dining area ideal for entertaining, Stylish, modern kitchen with premium finishes, -Spacious den perfect for a home office or guest space, Parking and locker included. Enjoy direct access to the underground PATH network, and walk to Longos, the waterfront, restaurants, bars, banks, and more. Luxury building amenities include: 24-hr concierge, Fitness centre & yoga studio, Indoor pool with jacuzzi & steam room, Party & meeting rooms (id:59911)
Sutton Group-Admiral Realty Inc.
2806 - 57 St Joseph Street
Toronto, Ontario
Luxury Cresford Condo. Gorgeous 1 Bedroom Plus Den. Bright West Facing Unit With 9' Ceiling. Walking Distance To U Of T, Eaton Center, Ryerson University, Yorkville Shopping, Subway, Queen's Park, And Much More. Den Can To Be Used As A 2nd Bedroom. Large Terrance. Furniture including Two Beds, Dinning Table Set & New Sofa (id:59911)
Homelife New World Realty Inc.
1809 - 33 Charles E Street
Toronto, Ontario
Welcome to this gorgeous 2-bedroom corner suite featuring a wraparound balcony with breathtaking panoramic views! Located in the prestigious Casa Condominium at Yonge & Bloor, this stunning unit offers: Spacious 2 Bedrooms with floor-to-ceiling windows for a bright and airy feel. Full Ensuite Bath. 10-Foot Ceilings for a grand, open-concept living space High-End Integrated Appliances. Ensuite Laundry & Walk-In Closet for added convenience. Parking Spot Included! Prime Location! Just a 2-minute walk to Yonge-Bloor Subway Station, steps from Yorkville, shopping, dining, and more! Don't miss your chance to live in one of the most sought-after locations in the city!!!! (id:59911)
Queensway Real Estate Brokerage Inc.
303 - 223 St Clair Avenue W
Toronto, Ontario
Luxury & Upscale Boutique Mid-Rise Condo. Located In The Prestigious Forest Hill Neighbourhood. Very Spacious Two Bedroom Plus Den With A Door, Could Be Used As An Office For Those Who Work From Home. 9Ft Ceilings, Floor To Ceiling Windows That Provide Ample Natural Light, South Facing Tree-Lined Views. Upgrades Throughout Including A Full-Size Washer And Dryer And Wolf Induction Cooktop And Stove. Steps To Trendy Shops, Forest Hill Village, Parks And Ttc. (id:59911)
Homelife Landmark Realty Inc.
78 Gerald Street W
Toronto, Ontario
Don't miss this rare opportunity to own a property in the prestigious St. Andrews-Winfields neighbourhood of North York! Situated on a massive lot that has been extended, this solid home offers the perfect canvas to create your dream residence. This spacious property features 5 bedrooms 6 bathrooms, 3 charming fireplaces, and a beautiful main-floor office/study . The expansive lot is a true standout, providing endless possibilities to build up, extend back, and/or design a custom outdoor retreat. Inside, layout includes a bright living room/dining room, a functional kitchen with a dining area a media room that opens to a private backyard perfect for entertaining or future landscaping projects. Upstairs, the primary suite with his and hers walk-in closet and ensuite spa like bathroom, along with four additional bedrooms, provides ample space for family and guests. The finished basement has a expansive wet bar recreation room that can accommodate a theatre, an addition lounge area as well, has a in-law suite. Cedar closet, a cold storage room, space for gym.Located in the heart of St. Andrews-Winfields, this home is just moments from top-rated schools, parks, upscale shopping, and public transit, with easy access to major highways and downtown Toronto.78 Gerald St is more than just a home its a rare opportunity to craft your dream residence in one of North Yorks most desirable neighbourhoods. (id:59911)
Century 21 Regal Realty Inc.
223 Erb Street W Unit# 808
Waterloo, Ontario
Westmount Grand offers a lifestyle of ease and quiet sophistication, perched just above the pulse of Waterloo’s cultural and professional core. This sunlit corner suite features two bedrooms, two bathrooms, and a flexible den, wrapped in southwest views and warm natural finishes. Wide-plank wood flooring, nine-foot ceilings, and full-height windows create a sense of calm and openness, while the granite-topped kitchen island invites everything from morning coffee to late-night conversation. A gas fireplace anchors the living space, and the primary suite offers a marble-accented ensuite with a deep soaker tub and glass shower. The second bedroom is generously sized with its own full bath nearby—perfect for guests, a workspace, or weekend visits from family. Step out to a covered balcony or explore what’s just beyond: nearby trails through Waterloo Park, evenings at the Jazz Room or Princess Cinema, Saturday stops at the Farmers’ Market, and the convenience of LRT access just down the street. With rooftop entertaining space, a fitness studio, sauna, library lounge, and EV charging, this is a home designed for those who appreciate substance, simplicity, and the city at their doorstep. (id:59911)
RE/MAX Twin City Realty Inc.
90 Highland Drive Unit# 2291
Horseshoe Valley, Ontario
Welcome to this bright and modern studio apartment offering 1 bedroom and 1 full bathroom, perfect for singles or couples seeking comfortable, low-maintenance living. This well-maintained unit features an open-concept layout and large windows that bring in plenty of natural light. Enjoy a private, quiet space ideal for working professionals or students. Conveniently located close to transit, shopping, schools, and essential amenities. Ready for immediate occupancy. (id:59911)
RE/MAX Realty Services Inc M
11 Sumac Terrace
Belleville, Ontario
A Beautiful All-Brick Bungalow Located In Bellevilles Desirable East End. Offering 3+1 Bedrooms, 2 Full Baths, And 2 Half Baths, This Home Is Perfect For A Growing Family. Enjoy A Spacious Living Room, Bright Kitchen That Opens To The Family Room, And Sliding Doors Leading To A Fully Fenced Backyard (2023) With A Pergola Gazebo And Deck (2023).The Primary Bedroom Features A 4-Piece Ensuite And Walk-In Closet. Two Additional Bedrooms, A 4-Piece Bath, And Main Floor Laundry Complete The Main Level. The Fully Finished Basement Includes A Bedroom, 2-Piece Bath, Bar, And Gas Fireplace Ideal For Extra Living Space. Updates Include Double Car Garage Doors & Openers (2021), Furnace (2020), On-Demand Hot Water Tank (2019), Basement Carpet (2019), And Fridge (2021).Located In Family-Friendly Stanley Park, Close To Shopping And Amenities. (id:59911)
Exp Realty Of Canada Inc
82 Daylily Lane E
Kitchener, Ontario
Step into this thoughtfully designed main-floor stacked townhome offering the ease of single-level living with the bonus of private basement access- combining convenience of a condo with the feel of bungalow living. This open-concept layout is highlighted by 9-foot ceilings, creating a bright and airy atmosphere that feels both spacious and welcoming. At the heart of the home is a spacious, contemporary kitchen, ideal for entertaining or family meals, with ample cabinetry and prep space. The seamless flow into the living and dining area is complemented by two covered patios - perfect for enjoying fresh air year-round, rain or shine. Every detail has been thoughtfully considered, from same-floor laundry to two private parking spots and a generously sized crawl space for all your storage needs - a true bonus in condo living. Located in a vibrant, family-friendly neighborhood, you're just steps away from RBJ Schlegel Park, featuring a brand-new multi-million-dollar sportsplex with an indoor soccer field and aquatic centre. Within walking distance, you'll find Longos Plaza, the new South Kitchener Library, and four public schools with childcare centres, all within 20 minutes. Commuters will appreciate the easy access to Highway 401 and Highway 7, making travel around the region effortless. Whether you're a first-time buyer, downsizer, or investor, this home offers the ideal mix of lifestyle, location, and low-maintenance living. Don't miss this opportunity to own a beautifully designed stacked townhome in one of Kitchener's most desirable communities! (id:59911)
Royal LePage Signature Realty
362 11th Street W
Owen Sound, Ontario
Welcome to 362 11th Street West, a beautifully renovated townhouse in one of Owen Sounds most walkable and convenient neighbourhoods, just west of the harbour. Priced under $400,000, this move-in-ready home offers the perfect blend of charm, style, and urban living. Inside, you'll find a thoughtfully designed layout featuring custom oak stairs, hand-scraped flooring, modern finishes, and pot lights throughout. The spacious living and dining areas flow seamlessly into a stylish kitchen with a distressed oak island and stainless steel appliances. A handy mudroom adds convenience with a two-piece bath, main floor laundry, and access to the backyard. Upstairs, enjoy three bright bedrooms and a beautifully updated four-piece bathroom with a glass shower and crisp white vanity. Outside, relax on the covered front porch or make use of boulevard parking and rear access with potential for more. With all major updates complete including windows, doors, roof, and furnace this is an excellent opportunity to own a turn-key home in the heart of Owen Sound. (id:59911)
Century 21 In-Studio Realty Inc.
7 Jacob Gingrich Drive
Kitchener, Ontario
Welcome to 7 Jacob Gingrich Drive, located in the prestigious Deer Ridge neighborhood with an inground salt water pool!! This magnificent property offers the perfect blend of luxury and comfort. With 5 bedrooms and 4 bathrooms, it provides ample space for your family to grow and thrive. The open-concept kitchen and living room are designed to impress, featuring large windows that offer captivating views of the lush backyard. The beautiful hardwood white oak floors throughout the home add a touch of elegance to each room. The handmade hardwood stairs are a stunning focal point, crafted with care and attention to detail. The kitchen is equipped with top-of-the-line appliances, including a Fisher & Paykel fridge, a Wolf stove and double ovens, and a Miele dishwasher. Two fridge drawers and a drawer microwave provide additional convenience. The custom Chervin cabinetry in the kitchen, mudroom, and bathrooms offers a timeless, high-end finish. Each of the spacious bedrooms includes large closets, and the primary bedroom is a true retreat. It features a large walk-in closet and a luxurious 5-piece ensuite bathroom for your comfort and convenience. This home exudes charm and warmth, with three fireplaces—one in the basement, one in the nanny’s quarters, and one on the main floor—creating cozy spaces throughout. The large basement with engineered waterproof floors offers even more living space, making it the perfect place for entertaining, family activities, or relaxing. Step outside to the beautifully landscaped backyard, a true highlight of this home. The salt water inground pool, firepit, and seating area create the ultimate space for outdoor entertaining and relaxation. This is a rare opportunity to own a remarkable home in the Deer Ridge neighborhood of Kitchener, offering sophisticated finishes, spacious living, and a backyard oasis. Come experience the luxury and comfort of 7 Jacob Gingrich Drive! (id:59911)
Corcoran Horizon Realty
25 Lomond Lane
Kitchener, Ontario
One-level living in the heart of Wallaceton! Welcome to the Ruby model at 25 Lomond Lane — a modern, carpet-free 2-bedroom, 2-bath townhome offering 975 sq.ft. of thoughtfully designed space with private front and back door entry. Ideal for first-time buyers, downsizers, or anyone seeking stair-free living with the comfort of condo-style ease. Step inside to a bright, open-concept layout with 9’ ceilings and large windows that fill the space with natural light. The stylish kitchen features quartz countertops, a flush breakfast bar, tile backsplash, and a full 7-piece stainless steel appliance package. Enjoy seamless flow to the dining and living areas—perfect for casual mornings or hosting friends. The spacious primary suite includes generous closet space and a glass shower ensuite. A second bedroom offers flexibility for guests, a home office, or hobby space. Extend your living outdoors with a private balcony, ideal for morning coffee or sunset unwinding. With laminate and tile throughout (no carpet!), a water softener, air conditioning, and immediate possession available, this is truly move-in ready. Located in the sought-after Wallaceton community, you’ll love the nearby trails, parks, schools, shops, and easy highway access. Don’t miss this opportunity for comfortable, low-maintenance living in one of Kitchener’s most vibrant new communities! (id:59911)
RE/MAX Real Estate Centre Inc.
120 Lomond Lane
Kitchener, Ontario
Welcome to 120 Lomond Lane, Kitchener, where stylish modern living meets breathtaking natural views! This rare end-unit townhome in the sought-after Wallaceton Urban Towns community offers single-level living at its finest. With 1,135 sq. ft. of bright, carpet-free space, this 3-bedroom, 2-bathroom home is designed for effortless comfort. Enjoy an open-concept layout with 9-ft ceilings, creating an airy and inviting atmosphere. The main-floor primary suite is a private retreat, featuring a walk-out to a balcony where you can take in the scenic pond and lush greenspace views. Southern exposure floods the home with natural light, making every space warm and welcoming. The chef-inspired kitchen boasts quartz countertops, a stylish tile backsplash, a flush breakfast bar, and a premium 7-piece stainless steel appliance package. Elegant tile and laminate flooring throughout ensure low-maintenance living, while the gas air handling unit, air conditioning, and water softener provide year-round comfort. Step outside to explore nearby trails, parks, and sports fields, with shopping, dining, and transit just minutes away. Whether you're a first-time buyer, right-sizer, or looking for a fresh start, this home offers the perfect blend of modern design, convenience, and nature at your doorstep. Move-in ready! Don’t miss out—schedule your private tour today! Note: Some images are of rooms virtually staged. (id:59911)
RE/MAX Real Estate Centre Inc.
90 Lomond Lane
Kitchener, Ontario
Fresh Start in a Stylish, Low-Maintenance Home! Discover The Emerald, a beautifully designed 1,415 sq. ft. townhome offering the perfect balance of comfort, convenience, and tranquility. Whether you're embracing a fresh start or looking to right-size with ease, this carpet-free, modern home is designed to fit your lifestyle. Enjoy a bright, sun-filled space with southern exposure and a private balcony overlooking the pond and greenspace—a peaceful retreat to start and end your day. The open-concept design features 9' ceilings, premium finishes, and thoughtful storage solutions, making everyday living effortless. The chef’s kitchen is both stylish and functional, featuring quartz countertops, upgraded cabinetry, deep drawers, a tile backsplash, and a flush breakfast bar with lighting. A 7-piece stainless steel appliance package ensures a seamless move-in experience. The primary suite is your private escape, offering a spa-inspired frameless glass shower and elegant, modern finishes. Two additional bedrooms provide flexibility for family, guests, or a home office. Extras include air conditioning, a water softener, and pot lights in the main shower. Nestled in Wallaceton, this welcoming community offers scenic trails, parks, and RBJ Schlegel Park, with sports fields and playgrounds for active families. Minutes from schools, shopping, and major highways, this home offers the perfect mix of convenience and serenity. Start your next chapter in a home that fits your life! Note: Some images are of rooms virtually staged. (id:59911)
RE/MAX Real Estate Centre Inc.
141 Mount Albion Road
Hamilton, Ontario
Step into a world of timeless elegance and historical charm with this extraordinary 1890 Farmhouse of the Nash Family, a rare gem that has been meticulously preserved and lovingly maintained by its current owners. From the moment you set foot inside, you'll be captivated by the home's rich character and authentic period details, from the soaring 10-foot ceilings on the main floor to the gleaming pine and oak flooring and the impressive 1-foot baseboards and wood trim that grace every room. With nearly 3500 square feet of living space, this spacious residence offers an abundance of room to spread out and enjoy, featuring 4 generously sized bedrooms, 3.5 well-appointed bathrooms, and a host of inviting living spaces that are perfect for relaxing and entertaining. The grand living room and formal dining room boast stunning beamed ceilings and an air of sophistication, while the cozy main floor family room invites you to curl up with a good book or gather with loved ones. The eat-in kitchen and separate dinette provide ample space for casual meals and lively conversation, and the convenient main floor laundry and powder room add an extra layer of practicality. Upstairs, a versatile loft space offers endless possibilities, whether you envision a teen retreat, a granny flat, or a creative studio. Two stairways provide easy access between floors, and modern amenities like central air conditioning and a central vacuum system ensure your comfort and convenience. Outside, an attached garage with drive-through capability provides sheltered parking, while the expansive 75' x 150' lot features a sweeping semi-circular driveway with plenty of space for guests, a large shed for storing garden equipment, and a charming covered front porch that's perfect for whiling away a lazy afternoon. This extraordinary property is more than just a home - it's a portal to a bygone era, a place where you can immerse yourself in the rich history and timeless appeal of a genuine 1890s farmhouse. (id:59911)
RE/MAX Escarpment Realty Inc.

