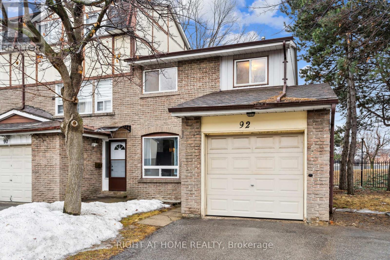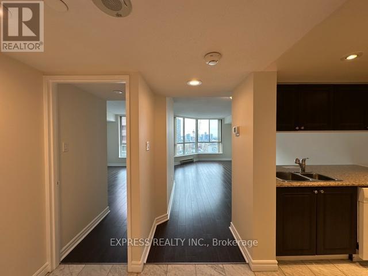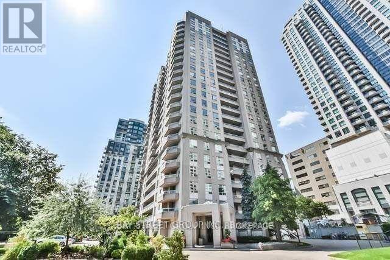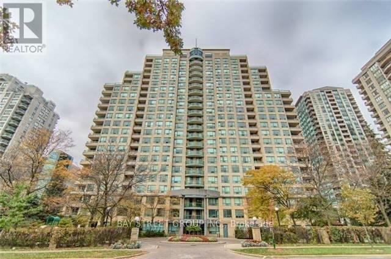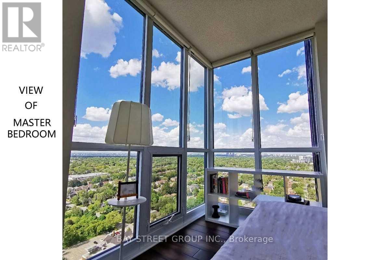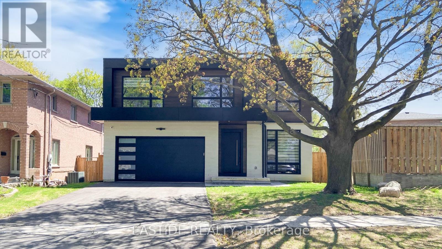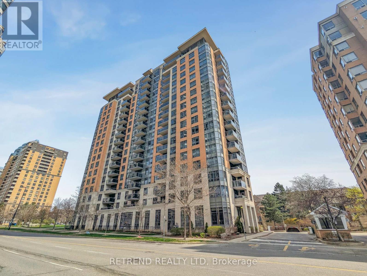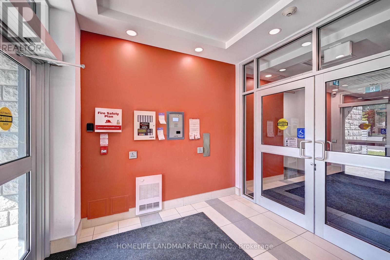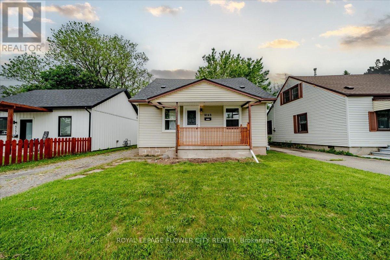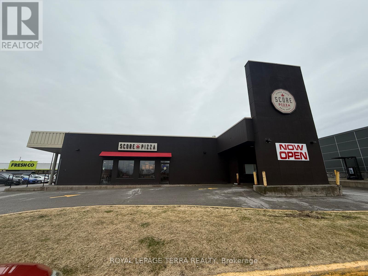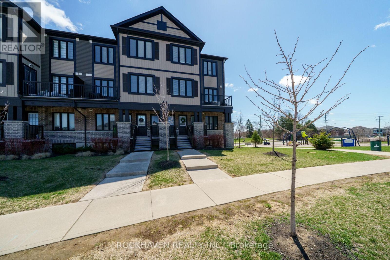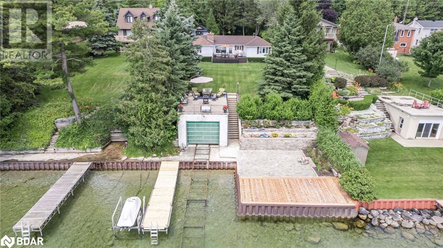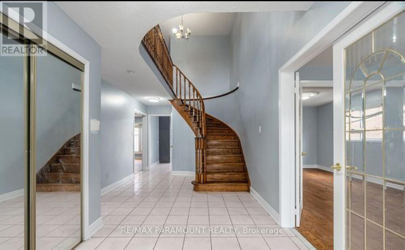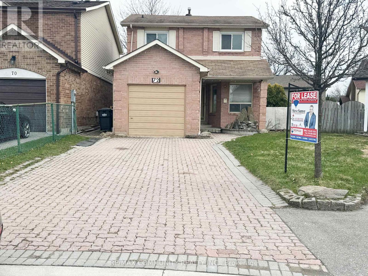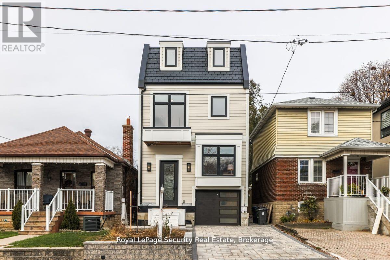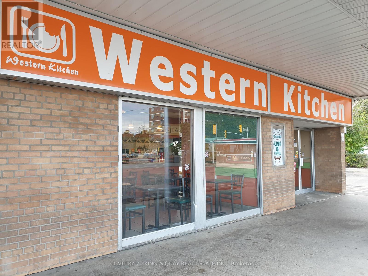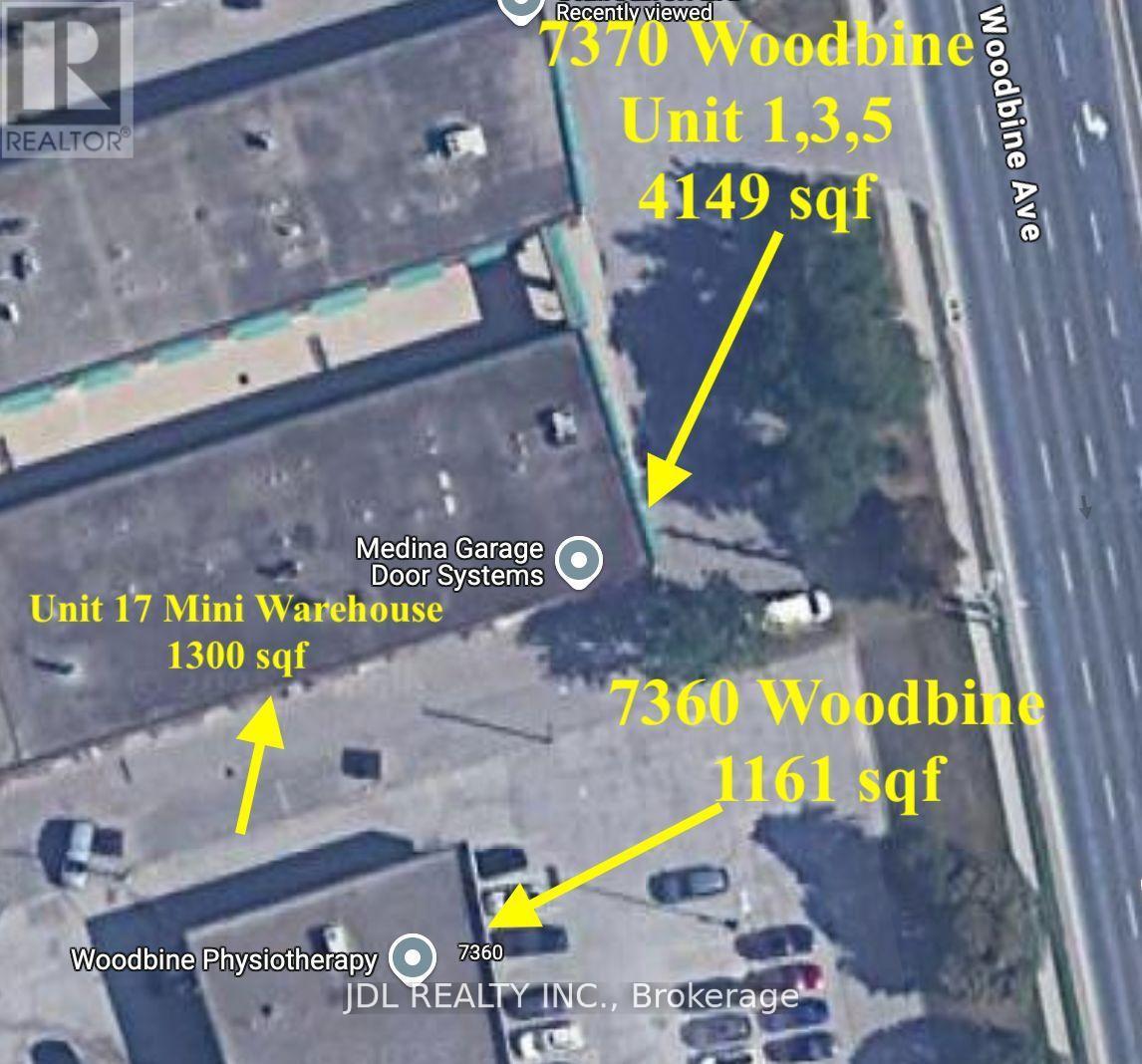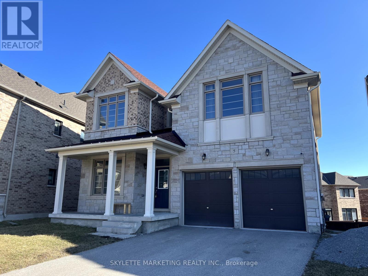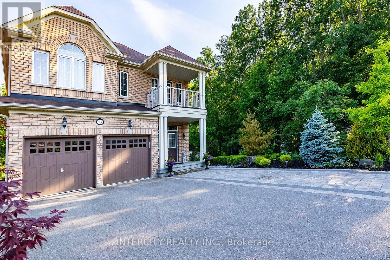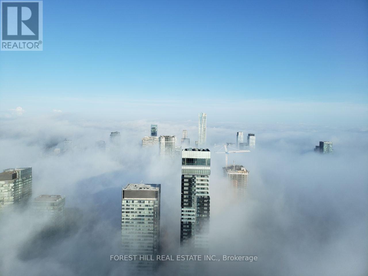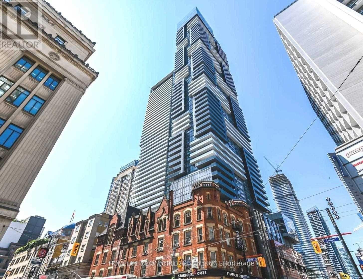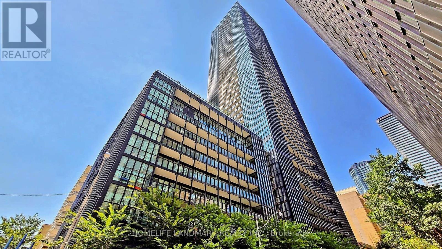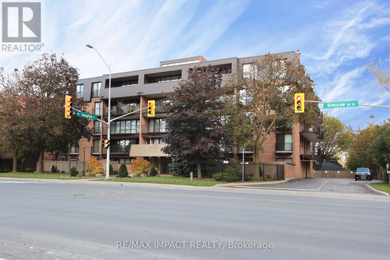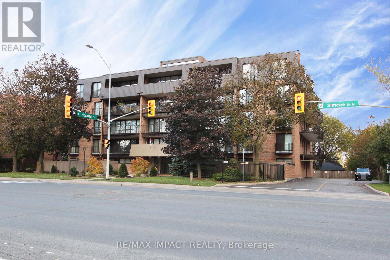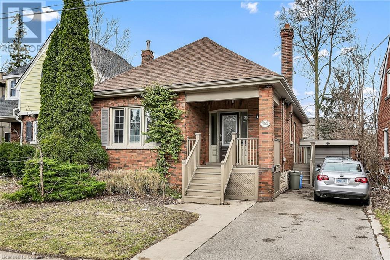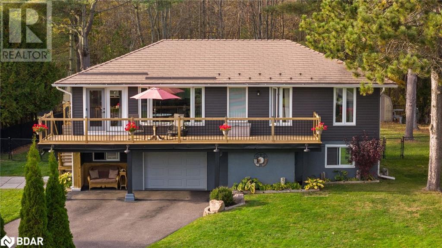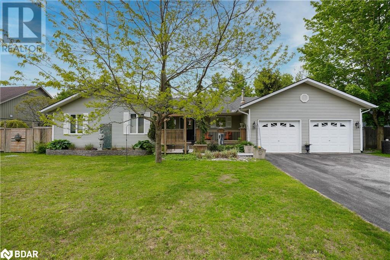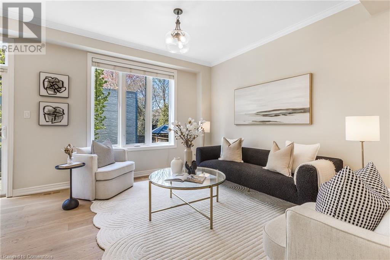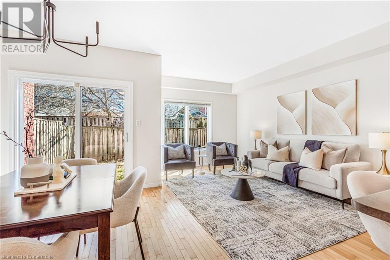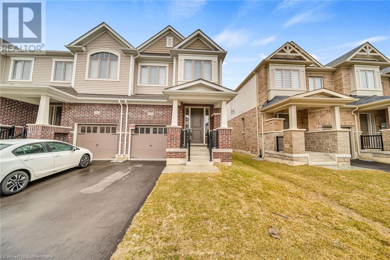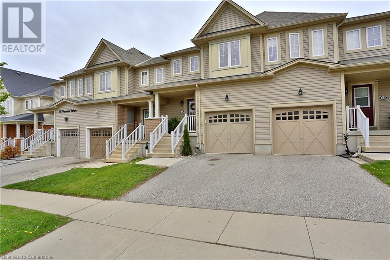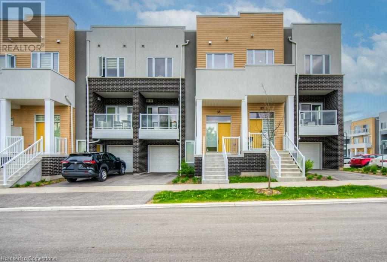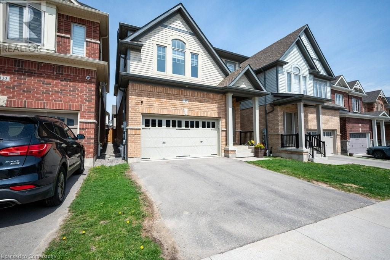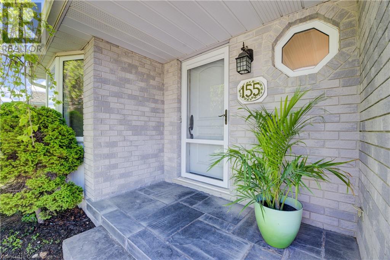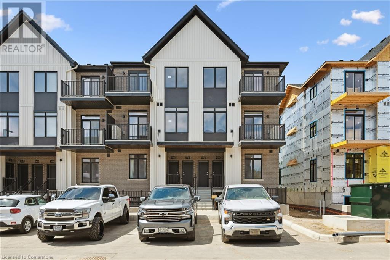92 - 44 Chester Le Boulevard
Toronto, Ontario
Two story condo townhouse end unit-like semi detached with 4 decent bedrooms in the 2nd floor and 2 bedrooms in the basement with separate entrance. Living and dining combined with access to backyard. Fenced backyard with door going out to Finch Avenue. With attached garage and another spot for parking in the driveway and can park 2 cars. It has a very good location where you can go to the nearest stores and entertainment place like Fairview Mall and Briddlewood Mall. School like Seneca College is minutes away. Also minutes going to highway 401/404 and the area is convenient for transit. Fully painted recently and decorate it according to your taste. Ask your realtor to book for an appointment for viewing of the unit and it might be your dream house and place to live (id:59911)
Right At Home Realty
2409 - 38 Elm Street
Toronto, Ontario
Approx. 732 Sf (As Per Builder Plan) 1 Bedroom with 1 Parking & 1 Locker W/ East view In Minto Condo. Located In The Heart Of Downtown Core. Eaton Centre, Dundas Square, Entertainment, Restaurants At Doorstep. Minute To Subway, Financial District, Hospitals, Universities. First Class Amenities With Indoor Pool, Gym, Billiard, Media Room, Table Tennis, Study Room & Much More. No Pets, No Smoking & Single Family Residence To Comply With Building Declaration And Rules. (id:59911)
Express Realty Inc.
1904 - 18 Hillcrest Avenue
Toronto, Ontario
Great Located At North York Centre! Empress Plaza By Menkes, Spacious Two-Bedroom Unit.Underground Parking Direct Access To Subway Station, 5 Minutes Walking To Restaurants, Shops, Cinema, Library, Loblaws & Other Amenities! Top School Zone-Mckee P.S. & Earl Haig S.S!!!. Spectacular Open East View. Throughout The Hardwood Floor (id:59911)
Bay Street Group Inc.
707 - 238 Doris Avenue
Toronto, Ontario
Bright,Spacious 2 Bedroom,2 Washrooms W Open Balcony.Separated Kitchen Area With Eat-In Breakfast Area..Unobstructed East View Overlooking Park. 1 Parking & 1 Locker. Earl Haig & Mckee Sch District. Steps To Subway, School, Supermarket, Library, Shopping Center, Restaurants, Community Center. (id:59911)
Bay Street Group Inc.
3009 - 88 Sheppard Avenue E
Toronto, Ontario
Luxurious Condo North East Corner Unit With Unobstructed View!! Very Functional Open Concept Layout. 9 Ft Ceiling, Floor To Ceiling Windows.Just Steps Away From Yonge/Sheppard Subway, Shopping, Restaurants, Cafes, Grocery Store, Parks, Schools & Much More! A Magnificent Gym, Lobby & Outdoor Water Garden And Many More!! All Stainless Steel Appliance With Many Upgrades (id:59911)
Bay Street Group Inc.
35 Clareville Crescent
Toronto, Ontario
Welcome to this stunning, nearly new luxury modern-style residence that embodies refinement and contemporary grace. This exquisite home crafted with steel framing, ensures exceptional durability, energy efficiency, and superior resistance to weather and pest, features 4 spacious bedrooms on the upper level, complemented by an additional 3 bedrooms in the beautifully finished basement, providing generous space for multi-generational living or guest accommodation. The gourmet kitchen is a chef's dream, boasting state-of-the-art appliances, elegant quartz countertops, and custom cabinetry. At its heart lies an expansive center island that includes a prep sink and a breakfast bar for casual dining or entertaining guests. The living room is a masterpiece of modern luxury, designed with an emphasis on elegance and spaciousness. Boasting double-height ceilings and floor-to-ceiling windows, the room is bathed in natural light, offering breathtaking views of the lush surroundings. The floating staircase with its sleek glass railings adds a touch of architectural brilliance, seamlessly connecting the main living area to the upper level while maintaining an open and airy atmosphere. Rare opportunity for the addition of a Garden Suite that could serve as an in-law suite, guest house, or rental unit to generate extra income, enhancing the property's value and investment appeal. (id:59911)
Eastide Realty
602 - 880 Grandview Way
Toronto, Ontario
Welcome to 880 Grandview Way, a prestigious Tridel-built condominium nestled in the heart of North York's sought-after Willowdale East neighborhood. Minutes To Finch Station, Shoppers, Metro Supermarket, and lots of restaurants & services on Yonge St. Amenities Include 24h security, pool, gym, and more! Spacious unit with large windows with a lot of natural light, private balcony overlooking park. All utilities are included in the maintenance fee. (id:59911)
Retrend Realty Ltd
301 - 77 Leland Street W
Hamilton, Ontario
Exceptional Location, minutes from Hwy 403 & Hwy 8. Only a 5-minute walk to McMaster University. Steps away from Walking Trail, Shops, Restaurants, Transit, Future LRT & Schools. A Well-Maintained Condo Building, Perfect Opportunity For Students, Professionals, Investors, or End Users. Nearby Parks Include Royal Botanical Garden, Stroud Road Park, And Sheldon Manor Park. Bright & Sunny with Ample Natural Light. High Ceilings, Newer Stainless Steel Appliances, Granite Counters & Open Concept Floor Plan. On-site Laundry, Bike Storage Room, Visitor Parking & Night Time Security. (id:59911)
Homelife Landmark Realty Inc.
6143 Churchill Street
Niagara Falls, Ontario
Welcome to this beautifully updated 3 bedrooms detached home, perfect for families and first time home buyers. Thoughtfully renovated from top to bottom, this turnkey property offers modern finishes, functional living space and timeless charm. Stylish kitchen with updated cabinetry, countertops and appliances. Modern bath with quality finishes. Spacious bedrooms with natural light. The highlight of this property is the airy and spacious second-floor bedroom, boasting a double-door walkout to a large deck. Detached garage - ideal for parking, storage or working area. Excellent location close to school, park, shopping and transit, this home offers both comfort and convenience. Perfect opportunity to own a detached home - move in ready condition. Seeing is believing. (id:59911)
Royal LePage Flower City Realty
1 - 350 North Front Street
Belleville, Ontario
Turnkey opportunity to own a successful pizza franchise in a high-traffic, prime location. Features a fully equipped commercial-grade kitchen, strong customer base, and proven business model, ideal for first-time owners. The base rent is $7,200/month, with an 8% royalty, and it is ready for immediate operation. Don't miss this chance to step into a profitable business! (id:59911)
Royal LePage Terra Realty
E - 148 Rochefort Street
Kitchener, Ontario
Bright and spacious 3 bedroom END UNIT townhome in the family friendly community of Huron Village. With plenty of natural light throughout and access to a private balcony from the dining room. Bright kitchen featuring subway tile backsplash, quartz countertops, and stainless steel appliances. Laundry conveniently situated on the bedroom level. Located next to a playground, close to walking trails, the Huron Community Centre, Schlegel Park, and schools. Shopping, dining, and close proximity the 401 (approximately 10 minutes) complete the package, making this the perfect home for busy families or professionals. $229/Month condo fee includes snow removal, landscaping, building maintenance, building insurance, parking. Additional parking spot may be available to rent. (id:59911)
Rockhaven Realty Inc.
1125 Woodland Drive
Oro-Medonte, Ontario
Discover your private retreat with 72 feet of prime lakefront and a hard-bottom lakebed offering crystal-clear waters. This fully winterized 3-bedroom, 2-bathroom bungalow is nestled on a serene, treed lot, providing unparalleled tranquility and breathtaking views.Open-concept living space with a wood-burning fireplace and a walkout to an oversized deck—ideal for entertaining or unwinding.Lakeside eat-in kitchen with stainless steel appliances, including a 6-burner gas stove, refrigerator, and dishwasher.Wake up to stunning lake views from the primary bedroom, complete with a 3-piece ensuite.Additional 4-piece bathroom and two more bedrooms for guests or family.Basement with laundry and ample storage space.30' x 33' waterfront deck—perfect for hosting gatherings or soaking in the serene lake views.26.5' x 16' boathouse with a marine railway for all your water toys or boat.Above the boathouse, a 29' x 18' concrete deck with a firepit, creating the ultimate cozy evening retreat.Above the boathouse, a 29' x 18' concrete deck with a firepit, creating the ultimate cozy evening retreat. (id:59911)
RE/MAX Hallmark Chay Realty Brokerage
179 Kingknoll Drive
Brampton, Ontario
Client RemarksClient RemarksAbsolutely Stunning Home offering unparalleled natural beauty Situated In Brampton - 4-Bedroom Detached Home with Great Size Living/Dining. Close To Schools, Sheridan Collage And Daycares. Easy Access To Highways,Transit & Shopping. (id:59911)
RE/MAX Paramount Realty
72 Swennen Drive
Brampton, Ontario
Spacious 2-storey detached home for lease-entire property! Welcome to this beautiful 2-storey detached home located in a family-friendly neighborhood.This entire property is available for lease from June 15, 2025, and offers a perfect blend of comfort, and convenience. Features include 3+1 bedrooms & 4 washrooms, the main floor newly installed brand-new washer & dryer (May 31, 2025). 2nd floor master bedroom newly installed in-suite separate washroom (May 31, 2025).Finished basement with washer & dryer, kitchen, and separate entrance. Bright, sun-filled rooms with hardwood flooring, large backyard with fence covered, ideal for relaxing or enjoying weekend BBQs with friends and family.Conveniently located close to schools, shopping malls, hospital, highway 410and much more!!!This is a great opportunity for families looking for a spacious, and well-connected place to call home. (id:59911)
RE/MAX Community Realty Inc.
604 Ridelle Avenue
Toronto, Ontario
Custom built 3-storey home with legal basement apartment located in high demand area of Briar Hill-Belgravia. This stunning home showcases exceptional professional interior design by House and Home featured designer with thoughtfully curated functional spaces that exude elegance and comfort. The property features high ceilings that enhance the sense of openness, while every detail reflects the use of high-quality finishes, from the sleek flooring to the meticulously crafted fixtures and top of the line appliances. Perfect for those who value both style and sophistication, this home offers an elevated living experience in every corner. Bright and spacious principal rooms with 5 full bedrooms, second floor laundry room and fully separate basement apartment with high ceilings, which includes separate laundry. Perfect for In-law/Nanny suite or rent out for separate source of income. State of the art heat pump system with HRV and central humidifier. Parking for two cars including garage with rough-in for Electric Car Charger. Situated directly across from a park, 10-minute walk to Eglinton LRT, shops and restaurants. Minutes to Belt Line Trail, Allen Express Way, 401 and Yorkdale Mall. Must be seen! **EXTRAS** Hot water Tank (Owned). (id:59911)
Royal LePage Security Real Estate
14 - 290 The West Mall
Toronto, Ontario
Well Established Over 12 Years Good Profit Making Fully Equipped Turnkey Cafe Restaurant Business, Super Exposure by the Excellent Location at the Corner Unit of the Major Street Plaza at the Southwest Corner of Major Artillery Roads closed by Major Highways in Fast Developing Residential and Commercial Area with High Customer Traffic anchored by Prominent National Brand Businesses, Tremendous Potential for Business Growths by More Varieties of Foods & Drinks, Long Lease, Reasonable Rental, See is Believing, Don't Miss the Opportunity! **EXTRAS** List of Chattels Available on Request. (id:59911)
Century 21 King's Quay Real Estate Inc.
7360 Woodbine Avenue
Markham, Ontario
Mature Building Materials Business for Sale Established in 2012!! This well-regarded business specializes in custom doors and windows. 1611 sqf show room area + 1300 sqf warehouse close by with one drive in door. Lots of permitted use by City (Please check the photos). Located in a prime, street-facing shop within a high-traffic building materials market, it benefits from excellent visibility and a strong industry reputation. With a loyal customer base of over 100 local clients. This business enjoys consistent demand. The skilled staircase installation team is highly recognized, ensuring repeat business and client retention. Offering reasonable rent and significant growth potential. This turnkey opportunity is perfect for an investor or entrepreneur looking to step into a profitable and established operation. Serious inquiries only. Please ask Listing Broker for more detail regarding the rent and lease term. (id:59911)
Jdl Realty Inc.
Unit 1,3,5 & 17 - 7370 Woodbine Avenue
Markham, Ontario
This deal includes the business at 7360 Woodbine Ave. too! A lot of Permitted use (Please check details in the photos). Mature Building Materials Business for Sale Established in 2012!! This well-regarded business specializes in custom doors windows, stairs, railings and more!! Total 5600+ sqf show room area (with drive in doors ) + 1300 sqf warehouse close by with one drive in door as well. Located in a prime, street-facing shop within a high-traffic building materials market, it benefits from excellent visibility and a strong industry reputation. With a loyal customer base of over 100 local clients. This business enjoys consistent demand. The skilled staircase installation team is highly recognized, ensuring repeat business and client retention. Offering reasonable rent and significant growth potential. This turnkey opportunity is perfect for an investor or entrepreneur looking to step into a profitable and established operation. Serious inquiries only. Please ask Listing Broker for more detail regarding the rent and lease term. (id:59911)
Jdl Realty Inc.
5 Beebalm Lane
East Gwillimbury, Ontario
Stunning Executive Home Offering Over 3,200 Sq Ft Of Bright, Open Living Space! Rarely Available Main Floor Library, Ideal For Working From Home Or Extra Living Flexibility. Spacious Open-Concept Kitchen With Oversized Windows, Bringing In Natural Light All Day. Beautiful Hardwood Floors Throughout And Quality Upgrades Throughout. Each Generously Sized Bedroom Features Its Own Ensuite, Including A Luxurious 5-Piece Primary Bath With Double Sinks. Located In A Quiet, Convenient Neighbourhood Just Minutes To Hwy 400/404, GO Station, Costco, Upper Canada Mall, Library, And Community Centre. A Perfect Blend Of Space, Comfort, And Convenience. Ideal For Families Or Professionals Alike. (id:59911)
Skylette Marketing Realty Inc.
RE/MAX Excel Realty Ltd.
903 - 33 Clegg Road
Markham, Ontario
Welcome to this spacious 2+1 bedroom condo with 1,016 sq ft (per MPAC) and soaring approx. 10 ft ceilings! Enjoy a modern open-concept kitchen with granite countertops, perfect for entertaining. The huge primary bedroom features a large walk-in closet and a 4-piece ensuite for your comfort. Large Den can be converted to 3rd bedroom. Excellent amenities: Visitor Parking, Bike Storage, Indoor Basketball & Badminton Court, Indoor Pool, Guest Suite, GYM, Exercise Room, Party Room, Security System And More. Conveniently located near Unionville High School, Civic Centre, York University, Hwy 407, Hwy 404 and shopping plaza. Don't miss this gem! (id:59911)
Bay Street Group Inc.
262 Angus Glen Boulevard
Markham, Ontario
Luxurious Living in Prestigious Angus Glen Community!! Welcome to this fully upgraded, modern Victorian-style home offering approx. 4,000 sq ft of elegant living space including a professionally finished basement. Nestled in the sought-after Angus Glen community, this stunning property combines timeless character with contemporary luxury. Step inside to soaring 10 ceilings, rich hardwood floors, crown moulding, and detailed wainscoting throughout. The open-concept layout features a wood staircase with iron pickets, and a spacious family room with a sleek electric fireplace perfect for relaxing or entertaining. The heart of the home is the gourmet kitchen, complete with granite countertops, high-end built-in appliances including fridge, oven, and microwave, and an oversized centre island offering ample storage and workspace. Elegant designer light fixtures, upgraded Legend electrical switches throughout, and pot lights illuminate every room with style. All bathrooms are tastefully upgraded with expansive custom hardware, glass showers, and even Bluetooth speaker exhaust fans in the master ensuite and basement bathroom. The fully finished basement expands your living space with a huge entertainment area, library/den area, an additional bedroom, full 3-piece bathroom, and a separate laundry room. Discover a true outdoor sanctuary with this homes huge backyard, offering excellent privacy and professionally designed interlock and landscaping throughout. Thoughtfully planted with Cerasus Ito Sakura and Sakura trees, this outdoor space provides both serenity and sophistication. Top-rated schools in the area include Buttonville PS, Pierre Elliott Trudeau HS, and Unionville HS (Arts Program). Enjoy the convenience of nearby public transit, Angus Glen community centre, parks, and quick access to Highways 404/407 and Angus Glen Golf Club. Move-in ready. Don't miss this rare opportunity to own a dream home in one of Markham's most coveted neighborhoods! (id:59911)
Century 21 Atria Realty Inc.
23 Halo Court
Vaughan, Ontario
LOCATION ! Rare opportunity for those who appreciate life in nature & privacy ! This dream home home located on a quiet Cul-de-Sac,irregular lot surrounded by "Cook Wood " forest ! You can watch the changes o0f the season from windows all year round! Backyard with the professional landscaping included sprinklers, shed, composite deck! Functional, comfortable & elegant layout , main 9" heights of the ceilings makes it feel higher! Hardwood floor throughout the house, bright rooms, side entrance door, two closets in foyer. Open to above family room and study room have an amazing view of nature through the large window! Spacious eat-in-kitchen /breakfast leads to the composite private deck! Second floor laundry! THE FINISHED BSMT IS RENTED, HAS A SEPARATE ENTRANCE . THREE ROOMS WITH TWO KITCHENS, TWO 3PC WASHROOMS & GENERATES INCOME. Private driveway accommodates 6 cars! Walking distance to schools, shopping plazas, banks, GO Station, public transportation! Near to Vaughan Mills Mall, HWY 7, 407, 400. No retrofit status on the basement, deck. (id:59911)
Intercity Realty Inc.
7401 - 388 Yonge Street
Toronto, Ontario
Experience Elevated Urban Living In This Stunning Executive 2 Bed 2 Bath Suite On The 74th Floor Of Aura Condominiums One Of Canada's Tallest And Most Prestigious Residential Towers. Nearly 800 Sq Ft Of Sophisticated Space With 10' Ceilings, Floor-To-Ceiling Windows, Wide-Plank Hardwood Floors, Upgraded with Pot Lights, And Breathtaking Unobstructed City Views. Modern Open-Concept Kitchen With Granite Counters, Centre Island, Upgraded Stainless Steel Appliances. Fully Furnished With Quality Furniture, Designer Light Fixtures, Front Load Washer & Dryer, And 1 Premium Parking Space Included. Enjoy World-Class Amenities: 40,000 Sq Ft Aura Fitness, 24-Hour Concierge & Security, Party Rooms, Direct Underground Access To College Subway, 180,000 Sq Ft Of Retail, 24Hr Metro, Food Court, Shops. Steps To U Of T, TMU, Eaton Centre, Major Hospitals & Financial District. (id:59911)
Forest Hill Real Estate Inc.
Tph10 - 621 Sheppard Avenue E
Toronto, Ontario
5 Years New, Spacious Modern Luxury Penthouse Condo In Prime Bayview Village Location of Toronto, Executive Suite, 1,082 Sq.Ft. + 2 Balconies (180 Sq. Ft.), 2 BR + Den, 2 Full Baths, 2 Side-By-Side Parkings, 1 Locker, Open Bright East View, Den Can Be 3rd Bedroom, TTC At Door Step, Minutes To Bayview & Leslie Subways, Walk To Bayview Village Shopping Mall, Easy Access To DVP Hwy. 404 & Hwy 401, Excellent Location In The Centre of The City!! (id:59911)
RE/MAX Crossroads Realty Inc.
53 Miramar Crescent
Toronto, Ontario
ALL UTILITIES INCLUDED - IMMEDIATE POSSESSION. RECENTLY RENOVATED BASEMENT UNIT WITH SEPARATE ENTRANCE. 3 + 1 BEDROOM WITH 2 WASHROOMS. LOCATED 5 MINUTES AWAY FROM THE BUS STOP AND ACCESSIBLE TO ALL PARTS OF TORONTO. CLOSE TO SCHOOLS, PARK, SHOPPING AND DINING. STUDENTS ARE WELCOME. (id:59911)
Century 21 Leading Edge Realty Inc.
4010 - 7 Grenville Street
Toronto, Ontario
Stunning Luxury Corner 1Bedroom Yc Condo. Easy Access To Subway. Feature 9 Ft Ceiling, Floor-To-Ceiling Windows. Unobstructed Southeast Lake View. Over 300Sf Corner Balcony. Very Well Managed Building With Infinity Pool And Lounge On The 66th Floor, Amazing Amenities, 24Hr Concierge. Steps From U Of T, Ryerson, Hospitals, Public Transportation, Shopping, And 24Hr Grocery Store/Restaurants. (id:59911)
Homelife New World Realty Inc.
609 - 127 Broadway Avenue
Toronto, Ontario
Generous 1 bedroom plus a den unit with a large bathroom in brand new Line 5 Condos, located in the heart of Yonge And Eglinton. The den is bright with natural light and offers a walkout to the balcony - ideal for a home office or quiet retreat. The kitchen features a modern design with high-end and integrated appliances. Residents enjoys access to premium amenities including a 24-hour concierge, fitness centre, pet spa, yoga room, sauna, outdoor BBQ area, party room, outdoor theatre, and pool. Just steps from the new TTC Crosstown LRT, grocery stores, restaurants, and shopping. *Bonus* Includes a storage locker conveniently located near the unit. (id:59911)
Homelife New World Realty Inc.
3701 - 101 Charles Street E
Toronto, Ontario
Bright & Spacious 37th Floor Condo with Stunning Lake and City Views! Corner Unit, Split 2 Bedrooms, 2 Full Bathrooms, over 900 sq ft Overall. Sleek Open Concept Kitchen Features High-End Stainless Steel Appliances, Combining Elegance With Contemporary Urban Style. Experience luxury living in this expansive home, offering breathtaking panoramic views of the lake and city skyline. Flooded with natural light, the unit features floor-to-ceiling windows that frame the ever-changing scenery and fill the space with sunshine all day long. Boasting a generous floor plan, it combines comfort and elegance, with ample room for living, entertaining, and relaxing. Whether you're enjoying the sunrise over the water or watching the city lights come alive at night, every moment here feels elevated! Prime location, steps to Subway, restaurants, Shops at Yorkville, UofT and TMU, etc. One Parking & One Locker. (id:59911)
Homelife Landmark Realty Inc.
2608 - 28 Wellesley Street E
Toronto, Ontario
1 Bedroom Layout Offers Tons Of Natural Lighting With An Unobstructed North Views. Steps To Wellesley Subway Station, Restaurants And Shops, Walking Distance To Uoft & Toronto Metropolitan University. (id:59911)
Homelife New World Realty Inc.
337 Simcoe Street N
Oshawa, Ontario
Excellent Location!! Right Across From Hospital, Penthouse 1170 square feet 2Bedrooms Plus Den Condo,Updated Kitchen and 3 bathrooms ,two full balconies ,4 walk outs from living room ,den to main floor balcony,seperetate entrance from each bedroom to enclosed balcony,Master bedroom has 2PC unsuite,walk in closet 3 Baths across from the Park, hospital ,Parkwood Estate!Public Transit! Walking distance To Schools,public and O'neil hight school ,walk in distance to Oshawa Golf Course, Walk in clinic and Many Other Amenities! Very Spacious 2 Storey 2Bd, Bright ,Open concept living and dinig Rooms! Ensuite Laundry. Spacious Master Bedroom With Large Walk In Closet And Ensuite Bathroom! 4 Separate Walkouts To Balcony! Storage Locker. Extras :underground parking,car wash , locker,sauna,gym,hobby room, freezer room, common room with kitchen ,fridge and stove for large family gatherings,library. All Utilities are included in condo fees. (id:59911)
RE/MAX Impact Realty
337 Simcoe Street N
Oshawa, Ontario
Excellent Location!! Right Across From Hospital,1170 SQ Feet Penthouse condo , 2Bedrooms Plus Den condo ,Updated Kitchen and all 3 bathrooms are updated,two full balconies ,4 walk outs to the balconies from living room ,den to main floor balcony,seperetate entrance from each bedroom to enclosed balcony,Master bedroom has 2PC unsuite,walk in closet,across from the Park, hospital ,Parkwood Estate!Public Transit! Walking distance To Schools,public and O'neil hight school ,walk in distance to Oshawa Golf Course, Walk in clinic and Many Other Amenities! Very Spacious 2 Storey 2Bd, Bright ,Open concept living and dinig Rooms! Ensuite Laundry. Spacious Master Bedroom With Large Walk In Closet And Ensuite Bathroom! 4 Separate Walkouts To Balcony! Storage Locker.All Utilities are included in condo fees. Extras :underground parking,car wash , locker,sauna,gym,hobby room, freezer room, common room with kitchen ,fridge and stove for large family gatherings, private library (id:59911)
RE/MAX Impact Realty
103 Arkell Street
Hamilton, Ontario
Beautifully Updated Bungalow in Desirable Westdale! This charming bungalow has been thoughtfully renovated and is move-in ready. Featuring gorgeous gumwood trim, a beamed ceiling in the dining room, hardwood floors, and a decorative fireplace with sophisticated crown molding, this home radiates warmth and character. The finished basement includes a private in-law suite with its own entrance, a second kitchen, and a full 4-piece bathroom ideal for extended family or rental opportunities. Enjoy modern updates and stylish finishes throughout. Outside, you'll find a meticulously landscaped backyard and an attached garage with hydro. Conveniently located just a short walk from the quaint shops and cafés of Westdale Village, top-rated schools, public transit, McMaster University, and major highways. This home is a true gem, schedule a showing today! Room sizes are approximate. (id:59911)
Judy Marsales Real Estate Ltd.
3194 Shoreview Drive
Washago, Ontario
What an awesome opportunity to own this amazing piece of property in a spectacular location. Across the street from the water. Amazing open concept, super bright, raised bungalow with views for miles! Recent huge front deck to enjoy your morning coffee or late night beverages. Newer above ground pool. Fenced Yard, Newer appliances, updated 200 amp panel, steel roof, new siding, shed, tons of storage inside and out. Hi eff furnace, bamboo and plank flooring, crown mouldings, parking for tons of vehicles and your toys! Close to the park. Excellent neighbourhood. Easy access to the highway. Awesome workshop. (id:59911)
RE/MAX Hallmark Chay Realty Brokerage
59 Withall Grove
Tiny, Ontario
Welcome to 59 Withall Grove, a stunning and spacious 3-bedroom, 3.5 bathroom bungalow nestled in a family-friendly neighborhood, Wyevale in Tiny, Ontario. Step inside to a cozy foyer leading to the large, light-filled living room, where an abundance of natural light enhances the welcoming ambiance. The living space flows effortlessly into the dining area, which is conveniently connected to the well-appointed kitchen—complete with stainless steel appliances, ample counter & cabinet space, and a generously sized pantry. Down the hall, you'll find a convenient main floor laundry room and 2-piece powder room. The expansive primary bedroom is a true retreat, featuring plenty of space, a walk-in closet, and a private 4-piece ensuite. Two additional spacious bedrooms, each with their own walk-in closets, share a 4-piece bathroom, completing the well-designed main floor. The finished basement offers even more living space, perfect for families or entertaining. You'll find a beautiful family room with an electric fireplace, a cozy sitting room with a wood-burning fireplace, a large office, & a huge recreation room—ideal for games, fitness, or hobbies. A 4-piece bathroom completes this level. Step outside to your private backyard oasis, where a sprawling deck with a hot tub surrounded by privacy walls sets the tone for ultimate relaxation. The lush, green yard is perfect for kids and pets, and includes a fire pit area. Nestled in the heart of Simcoe County, Wyevale offers a peaceful lifestyle with easy access to Elmvale, Midland, and Wasaga Beach. Ideal for outdoor lovers, the area features scenic trails like Tiny Trail and Awenda Provincial Park, as well as birdwatching at Tiny Marsh. Nearby beaches such as Balm Beach and Bluewater Beach provide summer fun, while winter brings snowmobiling and outdoor skating. The community is vibrant and welcoming, with events like the Tiny Farm Crawl and access to local spots like Nan & Pop’s Good Eats and Huronia Mall for everyday needs. (id:59911)
Revel Realty Inc.
222 Fleming Drive
London East, Ontario
Don't miss this fantastic detached home, approved with Legal unit licence, perfectly located next to Fanshawe College, restaurants, grocery stores, and bus stops! This property features 3 spacious bedrooms and a 4-piece bathroom on the second floor. The main floor boasts an open-concept layout with a great room, kitchen, and breakfast area, offering plenty of space for family living and entertaining. Finished Basement with separate legal entrance, TWO bedrooms, kitchenette, 3pc washroom and laundry. This property features a finished basement with a separate side entrance, offering excellent potential for rental income. It includes 2 additional bedrooms, a full bathroom, and a kitchen perfect for an in-law suite or tenant setup. Previously rented for approximately $3,500 per month plus utilities, the whole property is currently vacant and ready for immediate occupancy or investment . Additional highlights include a single-car garage and parking for two more vehicles in the driveway. This is an excellent opportunity for investors or homeowners looking for a high-demand location! (id:59911)
RE/MAX Gold Realty Inc.
380 Lake Street Unit# 25
Grimsby, Ontario
Welcome to this beautifully upgraded end-unit freehold townhome, tucked away on a quiet cul-de-sac in the desirable Grimsby Beach community—just a short walk from the waterfront park and scenic trails. This meticulously maintained home offers 3 bedrooms, 2.5 baths, and a bright,open-concept layout perfect for modern living. The main floor features a spacious family room that flows seamlessly into the stunning kitchen, complete with a central island, brand new stainless steel appliances (2024), and sliding doors leading to a fully fenced, private backyard—ideal for relaxing or entertaining. Upstairs, the generous primary suite includes a walk-in closet and a luxurious ensuite bath. Additional highlights include second-floor laundry, wide-plank hardwood floors (2024), fresh interior paint (2024), and a new central air unit (2023). Window coverings, washer, and dryer are also included. Located just two minutes from the QEW for easy commuting, this move-in-ready home is an exceptional opportunity in a prime location. A true pleasure to show! (id:59911)
Exp Realty Of Canada Inc
81 Valridge Drive Unit# 10
Ancaster, Ontario
This lovely townhouse offers the perfect blend of comfort, convenience, and location. With 3 spacious bedrooms and 2 well-appointed bathrooms,this home is ideal for families or anyone seeking a peaceful retreat in a sought-after Ancaster neighborhood. The open-concept living and dining area is perfect for entertaining or relaxing, featuring large windows that let in plenty of natural light. The kitchen is fully equipped with modern appliances and ample counter space, making meal prep a breeze. The primary bedroom is complete with a spacious closet and easy access to the main bathroom. Two additional bedrooms offer plenty of space for a growing family or a home office. Enjoy the added convenience of an attached one-car garage, providing secure parking and extra storage space. The private backyard is perfect for enjoying the outdoors and relaxing after a long day. Located in the desirable Parkview Heights community of Ancaster, this townhouse offers easy access to Dundas Valley Conservation Area, schools, parks, shopping, and major highways, making it ideal for commuters and families alike. Don’t miss the chance to make this fantastic townhouse your new home. (id:59911)
Exp Realty Of Canada Inc
55 Country Club Estates Drive
Elmira, Ontario
ANOTHER gorgeous FINORO custom built home! This enlarged Glendale plan offers an open concept floorplan and 4 upper level bedrooms! Imagine moving into a superior quality home without having to wait over a year for it to be completed? This modern family sized home has something for everyone in your growing family. The main floor is lit up with 22 potlights! You are going to fall in love with the spacious kitchen offering both electrical and gas hook ups for your stove, a breakfast bar in the peninsula, and a large pantry cupboard. The formal dining room offer offers a walkout to your future sundeck. Just wait until you see what's upstairs! A primary bedroom suite with your own large walk-in closet and a gorgeous 3 piece ensuite equipped with a tile and glass door shower measuring 4'10 by 3'1. But wait...there's more! The home offers a large unfinished basement complete with a rough-in for a 4 piece bathroom and room for 2 additional bedrooms and a large Recreation room all brightened by 3 large windows. Other finishing touches and upgrades include quality windows and doors by Jeld Wen, a 200 amp hydro service, a Fantech air exchanger, central air conditioning, paved asphalt driveway and so much more to see! The photos and virtual tour attached to this listing are taken from another listing (63 Country Club Estates) with the intent to give you a sense of the quality and style that this home will be finished with. (id:59911)
RE/MAX Solid Gold Realty (Ii) Ltd.
200 Broadacre Drive
Kitchener, Ontario
This isn’t just another townhome — it’s an end-unit with the space and presence of a detached, offering nearly 2700 sqft of beautifully finished living space. Step inside and you’re greeted by a wide-open main floor, with 9-foot ceilings and windows that bring in all-day natural light. The layout flows effortlessly — the kind of open-concept that actually feels open, not forced. The kitchen is clean, functional, and stylish — with quartz countertops, a large island, and stainless steel appliances that look sharp and work hard. Whether you’re hosting or just having coffee at the island, this space works. Upstairs, you’ll find four generously sized bedrooms, ideal for families or those needing extra space. The primary suite is tucked away with its own ensuite bath and walk-in closet — a quiet corner of calm. The second full bathroom upstairs keeps things practical for the rest of the crew. And yes — second-floor laundry means no more hauling baskets up and down stairs. Convenience built right in. Downstairs, the fully finished basement adds serious value. With 9-foot ceilings and a full washroom, it’s ready to become your gym, movie den, home office — or all three. Out back? You’ve got your own private backyard, perfect for winding down or firing up the grill in the summer. And because it's an end-unit, you get more privacy, more windows, and less compromise. This home checks the boxes — space, style, quality build, and a layout that actually makes sense. If you’ve been looking for something that feels just right, this might be it. (id:59911)
RE/MAX Real Estate Centre Inc.
RE/MAX Real Estate Centre Inc. Brokerage-3
458 Upper Wentworth Street
Hamilton, Ontario
A charming and well-maintained home offering ample space, and a prime location. With 3 bedrooms and 2 bathrooms, this versatile home is ideal for families, first-time buyers, or investors looking for a fantastic opportunity. Step inside to discover a bright and inviting living space. The main floor layout creates a seamless flow between the living, dining, and kitchen areas, making it an excellent space for entertaining or relaxing with family. The kitchen boasts ample cabinetry, sizeable pantry, modern appliances, and plenty of counter space, perfect for home cooking. The main level also features spacious bedrooms, each offering comfort and functionality, along with an updated 3-piece bathroom. The basement has the potential to be converted into additional living space or recreation room, offering great flexibility for various needs. The property features a large finished storage-room with electrical attached to the garage that can be used as a man cave, workshop or even extra storage. As you step outside you are greeted with a beautiful backyard with access to a cemented crawl space for more storage, perfect for gatherings, gardening, or simply enjoying the outdoors. The driveway provides ample parking, , a rare find in this prime Hamilton location. Conveniently located just minutes from schools, parks, shopping,dining and limestone ridge mall, this home offers easy access to public transit, major highways, and downtown Hamilton. Whether you're looking for a move-in-ready home or an investment opportunity, this property has it all. (id:59911)
Real Broker Ontario Ltd.
54 Yeaman Drive
Cambridge, Ontario
Modern, Updated 3 Bed Home in a Desirable Location. Discover this beautifully updated 3 bed home located in one of the area’s most desirable neighbourhoods. Featuring a modern design with quality finishes throughout, this property offers both comfort and functionality. Highlights include a bright and inviting living area, fully finished basement offering flexible space for a family room, home office, extra bedroom or additional storage. The backyard is perfect for outdoor enjoyment, with no rear neighbours! Ideally situated within walking distance to parks, schools and churches, this home is perfect for families or anyone seeking convenience and community. Don’t miss your chance to own this move-in ready property in a prime location. (id:59911)
Red And White Realty Inc.
405 Myers Road Unit# 27
Cambridge, Ontario
Attention first time home buyers, investors & retirees! Welcome to this beautifully designed main-level townhouse in the heart of East Galt. Offering 2 spacious bedrooms, 2 full bathrooms and 1 parking, this home combines modern comfort with convenient living. Enjoy the open design of the kitchen with sleek stone countertops, oversized island with a built in breakfast bar and living room features high ceilings and wide plank flooring. The entire unit is CARPET FREE and NEWLY renovated. The unique and modern designs offer buyers high-end finishes such as quartz countertops in the kitchen, approx. 9 ft. ceiling, five appliances luxury vinyl plank flooring in foyer, kitchen, bathrooms and living/dining room, extended upper cabinets and polished chrome pull-down high arc faucet in the kitchen, pot lights and TV ready wall in living room. Just 2 minute walk to Griffiths Ave Park and many other amenities. (id:59911)
RE/MAX Real Estate Centre Inc.
RE/MAX Real Estate Centre Inc. Brokerage-3
1076 Henry Street
Wellesley, Ontario
This well appointed 3 + 1 bedroom bungalow is perfect for the discerning buyer looking for quality updates. This home has been carefully renovated and updated over the past 2.5 years. The new front door welcomes you to the beautiful main floor that features engineered hardwood flooring throughout. The upscale white kitchen features quartz counter tops and a quartz topped island and garden doors to the new deck, making entertaining a breeze. The handy side door entrance evokes the possibility of multi-generational living. The lower level is beautifully updated and hosts a large rec room with a wood burning stove, a 3 piece bathroom, a 4th bedroom, a bonus room, a cold room and tons of storage. This home needs to be seen to be appreciated. Schedule your showing today! Offers Anytime. (id:59911)
RE/MAX Solid Gold Realty (Ii) Ltd.
55 Progress Crescent
Kitchener, Ontario
Contemporary 3-Storey Townhome with Garage and Driveway Parking. This beautifully finished, spacious townhome looks onto open area and offers 2 large bedrooms, each with a walk-in closet, and 2.5 bathrooms. The open-concept kitchen and dinette feature sleek granite countertops, perfect for entertaining or casual meals. The home is filled with natural light all day, and the large walk-out balcony provides the perfect spot to enjoy your morning coffee. The townhome boasts modern laminate flooring, ceramics, and carpet throughout, along with a master bedroom that includes a private ensuite bathroom. There is also a finished room off the garage that could be used as a family room, den or office. Central air ensures year-round comfort. Additional highlights include 2 parking spots (1 in the garage and 1 in the driveway) and a convenient location close to Highway 401 and Highway 7/8. An elementary school is just down the street and there is a playground steps away, making this a perfect choice for families. Wi-Fi is included in this development. (id:59911)
Coldwell Banker Peter Benninger Realty
137 Haldimand Street
Kitchener, Ontario
Beautiful 4-Bedroom Home in Huron Area | Over 3,000 Sq. Ft. of Finished Living Space Welcome to this stunning, fully finished home located in the sought-after Huron area. Less than 5 years old, this 4-bedroom, 3.5-bathroom property offers over 3,000 sq. ft. of modern, upgraded living space—perfect for growing families or those who love to entertain. Step inside to a bright and open main floor featuring hardwood flooring, custom waffle ceilings with pot lights, and a striking 3D accent wall with an electric fireplace. The kitchen is a true showpiece, complete with premium KitchenAid appliances, stylish cabinetry, and plenty of space for cooking and gathering. Upstairs, you'll find four spacious bedrooms including a luxurious primary suite with a spa-like ensuite featuring a glass-enclosed shower and freestanding tub. All bathrooms are beautifully finished with high-end materials and contemporary design. The fully finished basement offers additional living space with multi-color recessed lighting—ideal for a home theatre, rec room, or office. Other highlights include zebra-style blinds throughout, LED lighting on the stairs to basement, and a fully fenced backyard for privacy and outdoor enjoyment. Located in a family-friendly neighborhood close to schools, parks, trails, and amenities, this move-in-ready home combines comfort, style, and convenience. (id:59911)
RE/MAX Real Estate Centre Inc.
350 Dundas Street S Unit# 20
Cambridge, Ontario
Perfect for Professionals and First-Time Home Buyers Seeking Convenience! Don't miss the opportunity to own this exceptionally well-maintained two-storey townhome, offering an ideal blend of comfort, natural light, and modern living. Perfectly situated within walking distance of all major amenities, this home is thoughtfully designed to meet today's lifestyle needs.. Upon entering, you'll immediately notice the abundance of natural light and the open-concept layout of the Family/Recreation Room. This level also features a rough-in for a 2-piece bathroom with the potential to easily add a shower as well as a future finished bedroom, complete with generous storage and a large window that enhances the bright, airy feel. The main floor offers a spacious Living Room with a large window and patio doors leading to a private deck and backyard perfect for relaxing or entertaining. This level also includes a convenient 2-piece powder room, in-suite laundry, and a sleek, modern kitchen featuring two large windows and ample cabinetry. Upstairs, you will find two generously sized bedrooms filled with natural light, along with a large contemporary 4-piece bathroom. Location, Location, Location! Whether you need quick access to Highway 401, Hespeler Road, public transit, or a variety of amenities just across the street, this property offers unmatched convenience. Move-in ready with room for future customization this home truly has it all. Don't miss out book your showing today! Seller will entertain a Vendor Takeback (VTB) or Rent to Own (RTO) (id:59911)
The Realty Den
155 Bankside Drive
Kitchener, Ontario
First open house, saturday, june 7th, 2-4! AAA Starter Home – Super Cute, Fully Updated, and Perfectly Located! This charming and meticulously maintained starter home checks all the boxes! Built in 1992 and offering 1,262 sq ft of living space, plus a fully finished basement, it’s full of thoughtful updates and ready for you to move in and enjoy. The home boasts fantastic curb appeal and nicely landscaped and a professionally redone front porch finished with high-quality materials. Inside, it’s been completely repainted top to bottom in 2025, giving it a fresh, modern feel. You’ll find a cozy rec room, and a bathroom on every level—a 2-piece powder room on the main floor, a full 4-piece bathroom upstairs (fully remodeled in 2020), and an additional bathroom in the basement for added convenience. For practicality and parking, there’s an attached garage plus a double driveway—accommodating 3 cars total. Recent upgrades include a high-end front door with heavy duty, a premium screen door, newer patio door, and upper windows replaced in 2015 for improved efficiency. A new water softener was installed in 2024. The fenced backyard is perfect for summer BBQs, relaxing evenings, or a safe space for kids and pets—an ideal setup for couples or young families. And when it comes to location, you can’t beat it: This home is just steps from a playground, baseball diamonds, schools, grocery stores, and a beautiful greenbelt with walking trails. You’ll enjoy quick access to the expressway and be just minutes from The Boardwalk—a major hub for shopping, medical services, Walmart, Costco, and more. Plus, it's only 10 minutes to two major universities. With a flexible closing date, this home adapts to your timeline—whether you’re ready to move soon or need a little extra time. Don’t miss this opportunity to own a stylish, updated home in a prime location. You’ll feel right at home here! (id:59911)
RE/MAX Real Estate Centre Inc.
824 Woolwich Street Unit# 140
Guelph/eramosa, Ontario
Welcome to your dream home! This brand-new stacked townhouse offers modern living at its finest, with stunning views of lush greenspace. Designed for comfort and style, this home features an open-concept layout, sleek finishes, and plenty of natural light. Nestled in a prime location, you're just minutes away from schools, shopping centers, dining, and entertainment options. Whether you're strolling through nearby parks, grabbing a coffee at a local café, or running errands with ease, convenience is at your fingertips. With thoughtfully designed interiors, 2 spacious bedrooms, 2 full bathrooms, and contemporary features, this townhouse is perfect for professionals, families, or anyone looking for the perfect blend of nature and urban amenities. Don't miss the opportunity to make this stunning home yours! Photos are virtually staged. AVAILABLE FOR IMMEDIATE POSSESSION! (id:59911)
Keller Williams Home Group Realty
