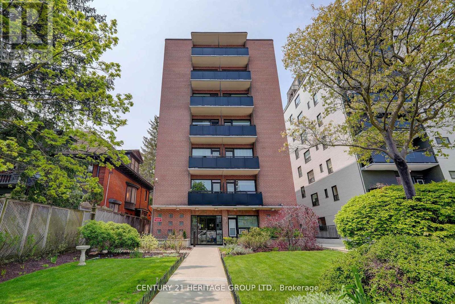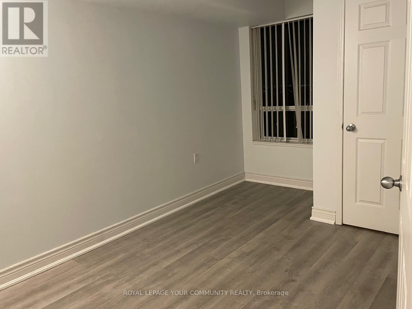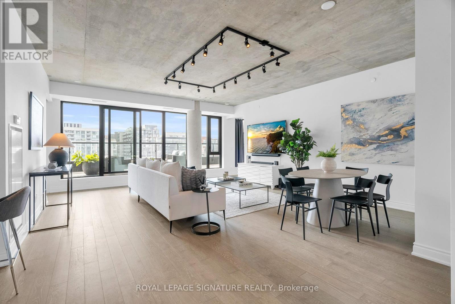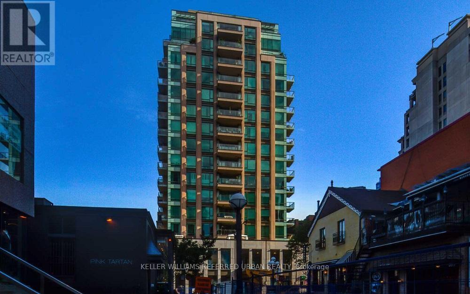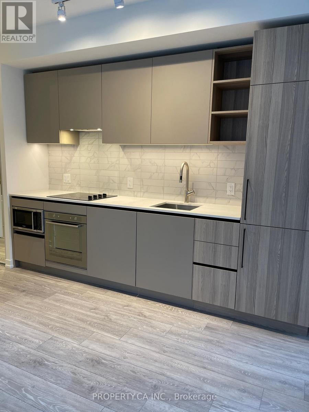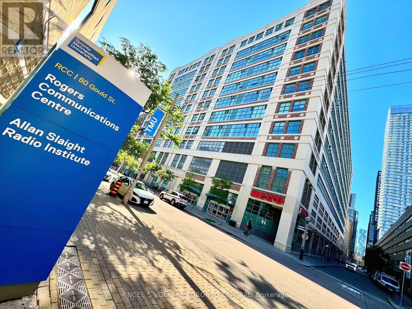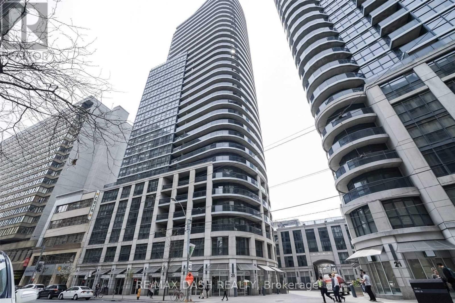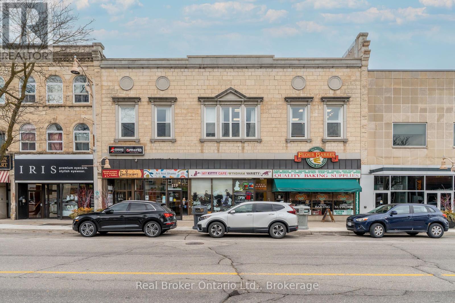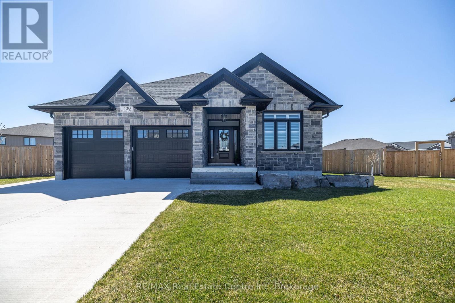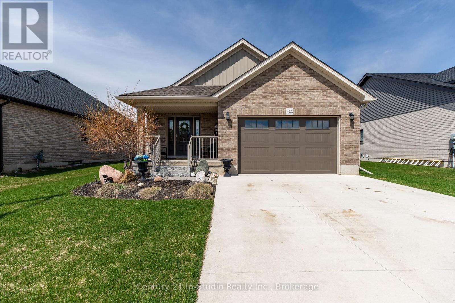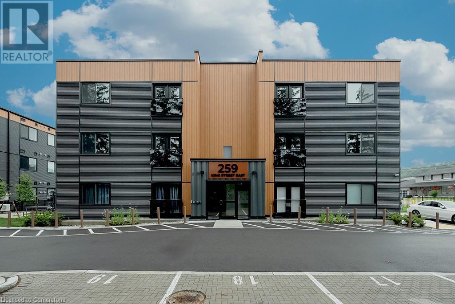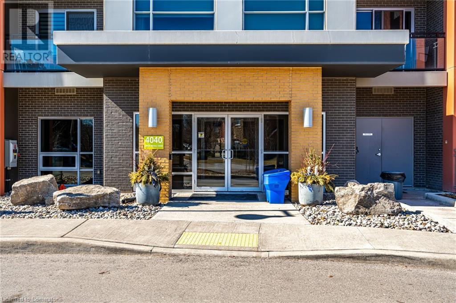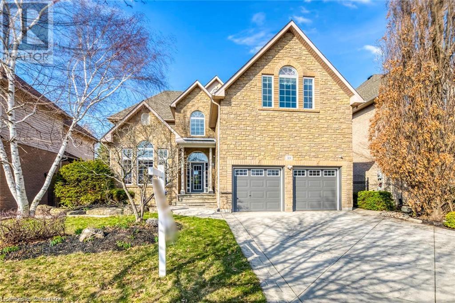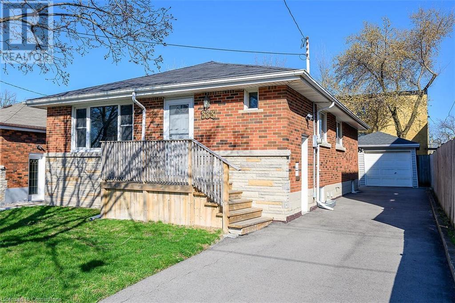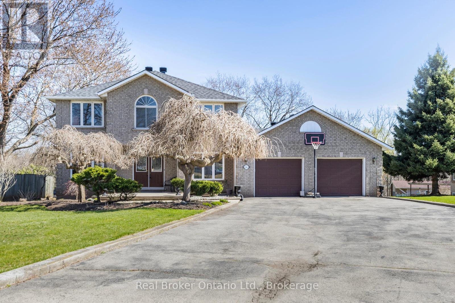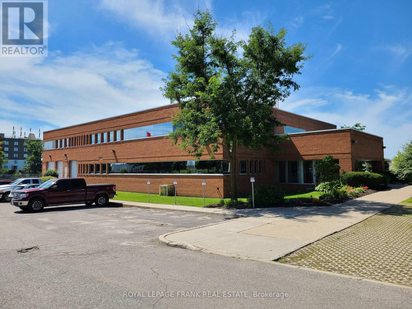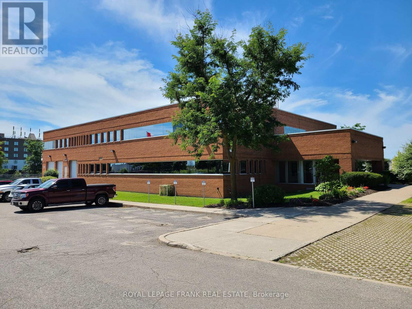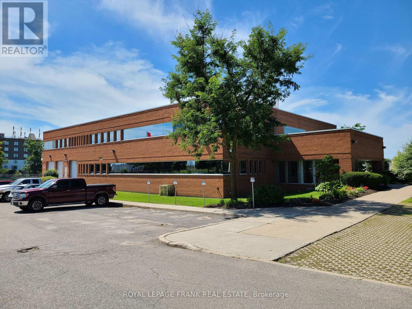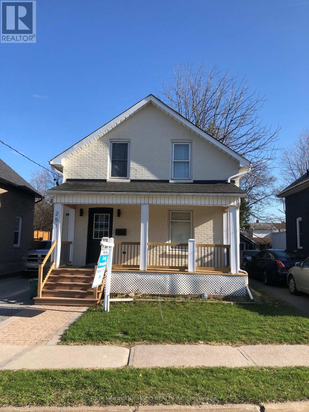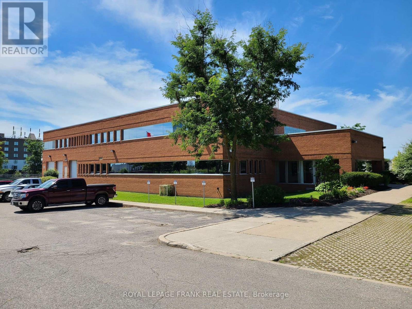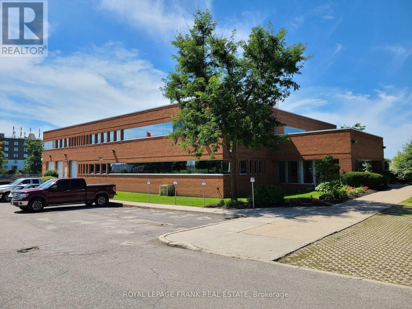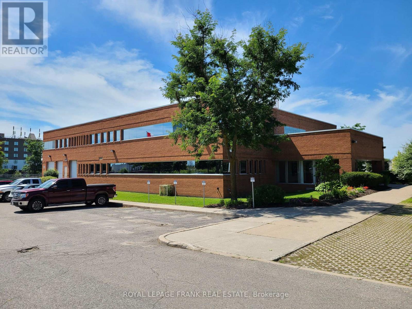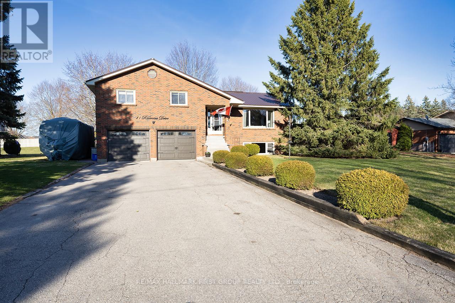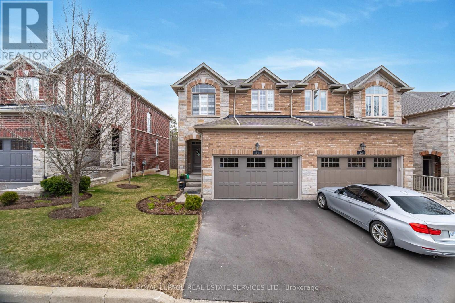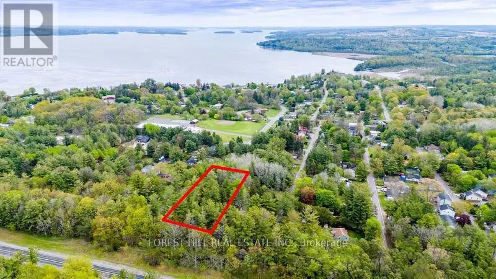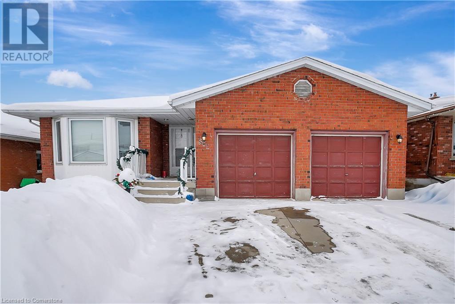107 - 78 Warren Road
Toronto, Ontario
Welcome to this bright, fully renovated ground-floor studio in a classic, boutique building just steps to Casa Loma, Forest Hill Village, and the scenic Sir Winston Churchill Park. Featuring hardwood floors, smooth ceilings, California shutters, updated windows, modern pot lights, and a clean, open layout is ideal for first-time buyers, investors, urban professionals or as a pied-à-terre. Unbeatable location just minutes from St. Clair Wests vibrant shops, cafes, grocery stores, LCBO and restaurants. Walk to everything or take advantage of nearby TTC subway and streetcar accessmaking commuting downtown or across the city a breeze. Bonus: Seller is happy to reinstall the custom Murphy bed at their expense, offering stylish space saving functionality. (id:59911)
Century 21 Heritage Group Ltd.
1808 - 35 Finch Avenue E
Toronto, Ontario
Situated in the heart of the city, l-bedroom suite offers unmatched convenience with a 3 minute short walk to the subway station, making daily commutes effortless. Located in the prestigious Chicago building, residents will enjoy modern luxury and a vibrant urban lifestyle.Spanning 593 sq. ft. plus a spacious balcony,the unit features a smart and functional layout ideal for both comfort and style. This unit is perfect for working professionals or small families seeking a fresh start in a well-connected neighbourhood. . (id:59911)
Royal LePage Your Community Realty
801 - 39 Sherbourne Street
Toronto, Ontario
DEMURE SHERBOURNE. Step inside this 1 bed, 1 bath modern beauty and take note of its open concept layout, floor to ceiling windows and moody vibe. Store off-season goods in your storage locker and take advantage of the buildings amenities including a concierge, gym, party room and visitors parking. Located steps away from amazing neighbourhoods including St Lawrence Market, the Distillery District and Corktown. 100 walk score & transit score and we know why - you'll be just a 4 min walk or less to your local grocer, pharmacy and LCBO! King streetcar steps away and a short drive to the Gardiner and DVP! Enjoy great dining at nearby restaurants like Gusto 501, The Carbon Bar or Madrina. So lux, so demure! (id:59911)
Sage Real Estate Limited
3202 - 55 Ann O'reilly Road
Toronto, Ontario
Welcome to Luxury Living at 3202-55 Ann O'Reilly Road! This bright and spacious 2-bedroom + den, 2-bathroom condo is ideally located in the heart of North York. Enjoy breathtaking, unobstructed views from your open balcony and 749 sq.ft. of beautifully designed interior space. Featuring a modern kitchen with quartz countertops and stainless steel appliances, this home combines style and comfort. Conveniently steps from Fairview Mall, Agincourt GO Station, and with quick access to Highways 404 & 401. Experience world-class amenities in a vibrant, well-connected community. Move in and start living the lifestyle you deserve! (id:59911)
P2 Realty Inc.
1105 - 608 Richmond Street W
Toronto, Ontario
This isnt just a condo. Its your front-row seat to the best of King West living. Located on the 11th floor of The Harlowe, this rare three-bedroom, two-bathroom suite offers the perfect blend of industrial-inspired design and modern luxury. With Aprox. 1700sq.ft. of total living space (Including Terrace), this sun-drenched home is built for both quiet moments and unforgettable gatherings. Inside, the open-concept layout is framed by 9-foot exposed concrete ceilings and floor-to-ceiling windows, creating a bright and airy vibe. The chefs kitchen is equipped with a gas range and sleek cabinetry, setting the stage for dinner parties. The primary retreat offers a true escape with double walk-in closets and a 5-piece spa-inspired ensuite that feels like your own private sanctuary. Step out onto the expansive south-facing terrace, designed for year-round enjoyment with a BBQ hookup. Whether its morning coffee or evening cocktails, this is your space to soak up the city skyline. Enjoy exclusive access to The Harlowes coveted amenities and then step outside into the vibrant energy of King West. From trendy cafés and speakeasy bars to designer boutiques and top-tier restaurants, the citys heartbeat is always within reach.One parking space and 2 expansive lockers complete the package. This is more than a home its a lifestyle. (id:59911)
Royal LePage Signature Realty
801 - 80 Yorkville Avenue
Toronto, Ontario
Experience upscale living in this impeccably designed condo featuring a top-tier kitchen with Wolf gas cooktop & oven, Sub-Zero fridge, Miele dishwasher, and heated floors. The spacious primary bedroom offers a custom Komandor walk-in closet, while the spa-inspired bath includes a Jacuzzi tub, glass shower with body sprays & bench, and heated flooring for added comfort. Enjoy Hunter Douglas automatic blinds, a custom built-in wall unit with TV & desk, and a bright living area that opens onto a private balcony perfect for soaking up afternoon sun and evening sunsets. This turnkey unit comes fully furnished with high-end finishes throughout. Just move in and enjoy effortless luxury living with all the conveniences included! (id:59911)
Keller Williams Referred Urban Realty
711 - 150 Sudbury Street
Toronto, Ontario
Welcome to Unit 711 at the sought-after Westside Gallery Lofts. This stylish 1-bedroom, 1-bath condo comes complete with parking and a locker, offering both style and convenience. Step into this stunning soft loft featuring 9-ft exposed concrete ceilings, floor-to-ceiling windows, and an open-concept kitchen and living area. Relax on your private balcony and take in the quiet east views of the park, city, and neighborhood. The spa-like bathroom is the perfect retreat. Building amenities include an exercise room, party room, visitor parking, convenient guest suites, and a secure bike locker for added peace of mind. Perfect for those looking for the urban live/work lifestyle. Located just steps away from the vibrant Queen West district, you'll have easy access to trendy shops, cafes, restaurants, and the iconic Drake Hotel. The Queen Street streetcar is minutes from your door, and with quick access to the Gardiner Expressway, you'll enjoy the best of urban living at your fingertips (id:59911)
Royal LePage Real Estate Services Ltd.
1805 - 55 Mercer Street
Toronto, Ontario
Newer building @ 55 Mercer Stunning Luxury Living with Open Concept 1 Bdrm Corner Unit W/Balcony, Large Bedroom Steps to Transit, Rogers Centre, King St, CN Tower, Shopping, Grocery, Harbourfront, And More! Great Location for downtown living 24 Hr Concierge, Luxurious Amenities, World Class Entertainment, And More, This Is Lifestyle Living! Modern, Stylish Kitchen, Laminate Throughout (id:59911)
Property.ca Inc.
1704 - 42 Charles Street
Toronto, Ontario
Luxury Corner 1 Bedroom Unit At Yonge/Charles. Walking Distance To U Of T, Ryerson University, Subway, Buses, Hospitals, Shopping, Restaurants. Functional Layout With Huge Balcony. 9 Ft Ceiling, Laminate Floor, Contemporary Design Kitchen With Quartz Counter, Integrated Appliances. Great Amenities: Fully Equipped Gym, Rooftop Lounge, And Outdoor Pool. (id:59911)
Bay Street Group Inc.
645 - 155 Dalhousie Street
Toronto, Ontario
Mesmerizing Merchandise Lofts! Sun-Filled 1 Bedroom Loft With Parking. True 12 Ft Ceilings, Exposed Duct Work, Enjoy Your Morning Coffee & Stunning Sunrise With Endless East Facing Windows. Steps To Eaton Centre, Toronto Metropolitan University , Restaurants, Subway & More! World Class Amenities Includes; Indoor Pool, Gym, Basketball Court, Sauna, Games Room, Rooftop Party Room & Rooftop Dog-Walk! Very Dog Friendly! Metro Supermarket Downstairs In The Building. The Downtown Core Awaits You. (id:59911)
Engel & Volkers Toronto Central
2004 - 281 Mutual Street
Toronto, Ontario
Spectacular Downtown Location! Radio City/National Ballet, 1+1 Bedrooms, 1 Bathroom, Gourmet Gas Range Chef Kitchen, Granite Counters, Sun-Filled Suite. Spacious Balcony With Mesmerizing Views Of The City. Floor To Ceiling Windows, Huge Closet Spaces. Gleaming Wood Floors. Walk To College/Yonge Ttc Subway. Next To Maple Leaf Gardens, Toronto Metropolitan University. Close Walk To Eaton Centre, Cabbagetown, Yorkville, Bay St. Enjoy World Class Amenities: 24 Hr Concierge, Gym, Guest Suites. Your Very Own Balcony Gas Bbq. 1 Underground Parking Spot. (id:59911)
Engel & Volkers Toronto Central
Main - 39 Bessborough Drive
Toronto, Ontario
Experience Finest Of Living In One Of Toronto's Most Sought-After Neighbourhoods. Fully Furnished Charming Detached Family Home Located In The Heart Of Leaside Offering Plenty Of Rooms For Every Need And An Effortless Flow For Easy Family Living. Beautifully Maintained Home With Generous Living Spaces. The Main Floor Features A Formal Living Room With A Wood-Burning Fireplace, A Cozy Sunken Family Room, And A Spacious Kitchen With Walkout To A Private Backyard Oasis Complete With A Heated Pool & BBQ. Upstairs, You Will find Four Bright Bedrooms, Including A Serene Primary Suite and two 3-piece baths. Enjoy Leaside's Family-Friendly Atmosphere And Tree-Lined Streets With A Blend Of Modern Living And Historic Charm. Steps From Excellent Schools, Boutique Shops, Restaurants & Cafes, Parks And Bicycle Trails And The Upcoming Eglinton LRT Line. A Wonderful Opportunity To Enjoy Life In One Of Toronto's Most Established Neighbourhoods. (id:59911)
Rc Best Choice Realty Corp
1504 - 25 Carlton Street
Toronto, Ontario
The Met Luxury Condo, Unobstructed City Views, Wrap Around Balcony, Spacious Rooms, Hardwood Floor In Living Room And Kitchen, Great Amenities Next To College Subway, City Attractions, Restaurants And Shops. (id:59911)
RE/MAX Dash Realty
641 - 15 Iceboat Terrace
Toronto, Ontario
Bright 1Br+Den unit with a balcony. Den can serve as a second bedroom with an attached bathroom. Excellent Parking Spot & 1 Locker. Outstanding, spacious and bright layout with stunning floor to ceiling windows, and new laminate floors. Walk to grocery stores, banks, parks, schools, Union Station, Rogers Centre, and CN Tower. TTC at the door. Situated in the Entertainment/Financial district. Enjoy nearby parks and Lake Ontario. Highly rated restaurants and entertainment in King West. Exceptional building amenities such as fitness facilities, steam room, lap pool & hot tub, hot yoga room, aerobics studio, children play areas, squash court & theatre room, just to name a few. Owner-occupied, never rented! Perfect for ownership or investment. Act fast this gem won't last long! (id:59911)
Homelife Silvercity Realty Inc.
117 Wyndham Street N
Guelph, Ontario
Turn your passion for animals into a thriving business opportunity with the sale of My Kitty Café - Ontarios first-ever cat café, ideally located in the heart of Downtown Guelph! This well-established, one-of-a-kind business combines a cozy café experience with a playful cat lounge, offering a welcoming environment for animal lovers and visitors from all over. With a loyal customer base, strong community support, and a successful track record of cat adoptions in partnership with local rescues, My Kitty Café is more than just a business - it's a destination. The café features a charming, themed interior, a fully built-out cat lounge with custom play structures and cozy seating areas, and an operational café space for serving beverages and snacks. The business includes all equipment, branding, website, social media presence, and goodwill - allowing for a seamless transition to new ownership. Profitable and turn-key, this is a rare opportunity to take over a well-loved business with a solid revenue stream, strong brand identity, and tremendous heart and purpose. Continue the legacy, grow the brand, and be part of something truly meaningful. (id:59911)
Real Broker Ontario Ltd.
430 Keeso Lane
North Perth, Ontario
Stunning bungalow, situated on one of the largest pie-shaped lots (0.318 ac) in the area, with an extra-wide 75-foot long concrete driveway! With over 1600 sqft on the main fl + fully finished basement with separate entrance, this lovely home offers 5 bedrooms and 3 full bathrooms, ideal for the growing family! Impeccably crafted with luxurious touches, this custom-built home presents a sophisticated design featuring high-end finishes throughout. The modern kitchen is a culinary masterpiece, showcasing upgraded cabinets, a large centre island, and premium SS appliances. Inviting dining area with french doors leading out to the covered concrete deck, offering a serene space for relaxation or delightful gatherings. The spacious living room boasts pot lights and a cozy fireplace, creating a warm ambiance that flows seamlessly into the kitchen and dining area. Luxurious primary bedroom includes a generous walk-in closet and a stylish ensuite bath. The 3rd bedroom exudes elegance with its grand double doors and expansive windows, ideal for a home office. Functional laundry/mudroom with pantry storage, closet, and custom cabinets, providing access to the garage, completes the main floor. Conveniently accessible from the garage is an oversized Rec room featuring a warm fireplace, 2 bedrooms, and a full bathroom. Maximize your time outdoors with a 12'x13' covered deck and a fully fenced, well-appointed yard. California shutters throughout the home, automatic lighting in all closets, pot lights in the Rec room, a gas hookup & electric outlet for the future heater in the garage are a bonus! This home is well-insulated, and the cost of heating is extremely low (current monthly average for heating $79 and hydro $114). Owned w/heater & w/softener. Situated within close proximity to schools, shopping centres, parks, and other amenities. With the scenic walking trails and tranquil Maitland River just steps away, this home is waiting for you! (id:59911)
RE/MAX Real Estate Centre Inc
104 Emerson Way
West Grey, Ontario
Welcome to this thoughtfully designed, newly built (2021) Sunvale bungalow in Durham! This property offers a modern, low-maintenance lifestyle perfect for families, retirees, or first-time buyers with many upgrades. You'll find a bright and spacious foyer leading to an open-concept kitchen as you enter. The kitchen features a gas stove, upgraded quartz countertops, a functional island with a built-in sink, and a convenient pantry. The main floor features two bedrooms: a primary suite with a 3-piece ensuite bathroom and walk-in closet. Additionally, there is a 4-piece main bathroom and a laundry room equipped with a gas dryer. The finished basement is an entertainer's dream. It features a family/recreation room complete with a gas fireplace, a stylish bar area, and a 3-piece bathroom with a glass shower. Additional features of the property include municipal water and sewer, a large hot water tank, a VanEE ventilation system, central air conditioning, a 100-amp electrical panel with surge protection, and a warranty. An attached 1.5-car garage and a concrete driveway provide convenience and ample parking. Outside, this property shines with a 51' x 109.9' lot that includes raised garden beds, a composite back deck with gazebo, and a gas BBQ hookup perfect for hosting summer gatherings or enjoying peaceful evenings outdoors. Enjoy the peaceful charm of Durham while being minutes away from downtown amenities, including shopping, entertainment, schools, and places of worship. Outdoor enthusiasts will love the proximity to a conservation area, excellent fishing spots, local waterfalls, and two beaches. Don't miss the chance to call this modern, move-in-ready bungalow your home. Experience the perfect balance of comfort, convenience, and community. Schedule a showing today! (id:59911)
Century 21 In-Studio Realty Inc.
259 King Street E Unit# 2b
Stoney Creek, Ontario
Be the first to live in this gorgeous 830 Square foot open concept, 2-bedroom 1 bath unit in Stoney Creek. Beautiful modern finishes include vinyl flooring, stainless steel appliances, quartz counter tops, and in suite laundry. The unit includes one parking space,(#19) and the picnic area, bike storage and visitor parking all make this boutique condominium a great place to live. Close to downtown Stoney Creek and all it has to offer as well as parks, shopping, and transit, this unit is ready for you to call home. This is a no pet building and the tenant is responsible for paying all utilities, rental equipment, and key deposit. Applicants must provide a credit report, rental application, proof of employment along with paystubs. (id:59911)
Royal LePage Burloak Real Estate Services
4040 Upper Middle Road Unit# 102
Burlington, Ontario
Don’t miss this boutique Park City Condo – a bright and spacious 1-bedroom, 1-bathroom unit that perfectly blends modern design with convenience. The open-concept layout features soaring 10-foot ceilings and floor-to-ceiling windows, allowing for abundant natural light and desirable south exposure. A rare walkout to a private outdoor terrace makes this ground-floor unit ideal for pet lovers and sun seekers. The sleek white kitchen cabinetry, granite countertops, and stainless-steel appliances complement the wide-plank laminate flooring, creating a contemporary and inviting space. In-suite laundry, ample closet space, and a private storage locker add to the convenience. This unit includes one underground parking space, and condo fees cover heat, water, building maintenance, snow removal, visitor parking, and access to a party room. Situated on a quiet cul-de-sac in the sought-after Tansley Woods community, the condo is surrounded by walking trails, a community centre, and parks, while being just minutes from major highways, shopping, dining, and public transit. (id:59911)
RE/MAX Escarpment Realty Inc.
2 England Terrace
Stoney Creek, Ontario
Beautiful and spacious 1788sqft 4-bed, 4-bath corner unit that lives like a single detached home! Large, open-space with ceramic tiles and hardwood floors, good sized bedrooms, walk out to back yard from office space/den, large windows, kitchen walkout to large balcony, single garage with inside entry. Close to schools, minutes to Link and QEW & Shopping. This property is ideal for commuters with easy highway access, and families will appreciate the proximity to top-rated schools, parks, conservation areas, waterfalls, shopping, and restaurants. RSA. (id:59911)
Century 21 Heritage Group Ltd.
39 Thoroughbred Boulevard
Ancaster, Ontario
Welcome to 39 Thoroughbred Blvd – a custom-built luxury estate in Ancaster’s prestigious Meadowlands community, backing onto greenspace for rare privacy and serenity. With over 6,700 sq ft of meticulously designed living space, this home offers unmatched elegance and functionality. A dramatic 22-ft two-storey foyer welcomes you into sunlit main floor featuring 12-ft ceilings in the kitchen and family room, a cozy fireplace, formal living and dining rooms, and a main-floor in-law suite with ensuite privilege — ideal for multi-generational living. The second level boasts 5 spacious bedrooms, including 2 Jack & Jill bathrooms, and a stunning primary retreat with vaulted ceiling, walk-in closet, and a spa-inspired 5-pc ensuite. The finished basement offers incredible versatility with a separate entrance to the garage, a new 3-pc bath, 2 oversized storage rooms, and open space ready for a gym, home theatre, or future suite. Enjoy professionally landscaped grounds with lush perennials, mature evergreens, and peaceful views of the greenspace. Comfort is maximized with dual furnaces, A/C units, and hot water tanks. Just minutes to Costco, Meadowlands Power Centre, top-rated schools, parks, community centre, and quick highway access for commuters. A rare opportunity to own a true Meadowlands masterpiece — luxury, privacy, and space all in one. (id:59911)
RE/MAX Escarpment Realty Inc.
333 East 42nd Street
Hamilton, Ontario
Introducing East 42nd Street a fully updated brick bungalow in the Hampton Heights neighbourhood. This charming 3+2 bedroom, 2 full bathroom home offers 1,046 square feet of modern living space on the main floor possible in law suite or potential income opportunity thanks to a separate side entrance. Step inside to find a contemporary and spacious main floor featuring a stylishly renovated kitchen with ample cabinetry and modern finishes, a separate dining area and vinyl flooring throughout - no carpet! The three generously sized living room, three bedrooms and a full bathroom round out the upper level. The basement is fully finished and boasts a large living area flooded with natural light from numerous oversized windows, a full second kitchen with dinette, two additional bedrooms, and a full bath—ideal for extended family or guests. Enjoy the outdoors in the scenic backyard ideal for gardening, summer BBQs, or relaxing under the trees. A single detached garage offers convenient parking or extra storage. Situated in a prime central location this home is close to parks, schools, shopping, churches, and recreation centres—everything you need is just minutes away. Don’t miss this opportunity to own a move-in-ready home in one of Hamilton Mountain’s most desirable neighbourhoods! (id:59911)
RE/MAX Escarpment Realty Inc
266 Sumach Drive
Burlington, Ontario
Located on a stunning 1.8-acre lot backing onto peaceful green space, this impressive all-brick two-storey home offers exceptional living space and versatility. With five bedrooms, four full bathrooms, and two full kitchens, its ideal for large families or multi-generational living. The main floor showcases a private office/den, formal dining room, spacious family room with fireplace, convenient laundry, and a bright eat-in kitchen with stainless steel appliances, tiled backsplash, island, and walkout to a covered back porch. Upstairs, the primary suite features a walk-in closet and a spacious 5-piece ensuite. The fully finished walkout basement includes a second kitchen, additional bedroom, 3-piece bath, cozy recreational room with fireplace, and direct access to the backyard. Located just steps from parks and trails, and close to transit, highways, schools, and amenities this is a rare opportunity with endless potential. Don't miss it! (id:59911)
Real Broker Ontario Ltd.
2313 The South Road
Marmora And Lake, Ontario
Discover your secluded 3-bedroom retreat directly on the stunning Crowe River. The expansive living area boasts a dramatic wall of windows, offering breathtaking, ever-changing river vistas and soaring vaulted ceilings that enhance the sense of space and light. The home features a fantastic open-concept kitchen, dining, and living room, perfect for modern living and entertaining while always keeping the river views in sight. Each of the three large bedrooms provides a comfortable and private escape. Embrace a wonderfully quiet and laid-back lifestyle in this idyllic setting. Imagine peaceful mornings by the river and exploring the spectacular waterfalls and trails of the nearby Gut Conservation Area. This isn't just a property; it's an invitation to a relaxed pace of life where stunning natural beauty meets thoughtful design. Experience the magic of riverside living with incredible views and spacious interiors. Your tranquil escape awaits! (id:59911)
Coldwell Banker Electric Realty
12 - 1 Rosemary Court
Prince Edward County, Ontario
Situated in popular Rosemary Court, a small enclave of townhouses, conveniently located close to shopping, restaurants, gas station, fitness centre and within walking distance of downtown Picton where many amenities are available including medical facilities. The main level of this spacious bungalow offers over 1300 sq. ft. of tastefully-finished living space - open concept kitchen/dining/living room. The kitchen has a large pantry, attractive cabinetry and peninsula with dishwasher/sink. Off the dining room there is a walk-out to a private deck and lovely sitting room with large windows. The large primary bedroom with walk in closet has access to the semi-ensuite 4 pce. bath, plus there is a 2nd bedroom, laundry and access to the garage. The full, unfinished basement offers another 1200 sq. ft. with a walk-out to a quiet back yard, bathroom rough in and framed in for bedrooms. Lawn maintenance and snow clearing are taken care of, blue box pick up, private garbage collection and on-site mail pick up/delivery make living easy in this home. (id:59911)
RE/MAX Quinte Ltd.
598 Swamp College Road
Prince Edward County, Ontario
An amazing home w/ over 5,000 sq.ft of stunning living space or an amazing home w/ a wonderful secondary source of income. This 8 bdrm 7.5 bath luxurious villa inspired property is located 10 mins or less from village of Wellington & Lake Ontario. Custom built w/ an enormous amount of upgrades your villa includes a separate wing w/ easy to maintain hotel rooms each w/ king size beds, upscale baths, Juliet balconies & individual climate control. The main home has a grand foyer, 3 good size bdrms plus a main floor in law apartment w/ its own entrance & kitchenette. Spacious primary w/ its own access to the huge deck overlooking the private property to the rear. Huge walk in closet leads to the 5 pce ensuite w/ soaker tub. Main floor office, w/ its own Juliet balcony, overlooks the living room w/ fireplace. Kitchen & oversized dining area are stunners w/ an enormous island, quartz, backsplash, a separate entrance to the deck & an estate view. As if that is not enough - you also have a main floor potential retail space of approx 900 sq ft w/ its own entrance & 2 pce bath. This space may be able to become a craft brewery stop on the PEC tour of wineries and the like. You need to experience Villa di Casa for yourself - come see the spectacular fountain and your bella future! (id:59911)
Royal LePage Proalliance Realty
598 Swamp College Road
Prince Edward County, Ontario
An amazing home w/ over 5,000 sq.ft of stunning living space or an amazing home w/ a wonderful secondary source of income. This 8 bdrm 7.5 bath luxurious villa inspired property is located 10 mins or less from village of Wellington & Lake Ontario. Custom built w/ an enormous amount of upgrades your villa includes a separate wing w/ easy to maintain hotel rooms each w/ king size beds, upscale baths, Juliet balconies & individual climate control. The main home has a grand foyer, 3 good size bdrms plus a main floor in law apartment w/ its own entrance & kitchenette. Spacious primary w/ its own access to the huge deck overlooking the private property to the rear. Huge walk in closet leads to the 5 pce ensuite w/ soaker tub. Main floor office, w/ its own Juliet balcony, overlooks the living room w/ fireplace. Kitchen & oversized dining area are stunners w/ an enormous island, quartz, backsplash, a separate entrance to the deck & an estate view. As if that is not enough - you also have a main floor potential retail space of approx 900 sq ft w/ its own entrance & 2 pce bath. This space may be able to become a craft brewery stop on the PEC tour of wineries and the like. You need to experience Villa di Casa for yourself - come see the spectacular fountain and your bella future! (id:59911)
Royal LePage Proalliance Realty
B11 - 415 Baseline Road W
Clarington, Ontario
Variety of exceptionally well maintained and renovated + accessible office suites at convenient 415 Baseline Road, Minutes from HWY 401 interchange in Bowmanville! Zoning supports both office and commercial uses for flexibility suitable to many kinds of businesses. Common elevator + bathrooms for Tenant convenience. Spacious parking lot + close to HWY 401 + Tim Hortons. Affordable rental rate INCLUSIVE of utilities + T.M.I! Pls see floor plan schedule for available suites, sizes, and price. Smallest available = B04 @ 190 SQFT, and largest available = B01 @ 2500 SQFT. Combinations adding up to almost 6000 SQFT! (id:59911)
Royal LePage Frank Real Estate
Novo Commercial Real Estate Inc
B11 - 415 Baseline Road W
Clarington, Ontario
Variety of exceptionally well maintained and renovated + accessible office suites at convenient 415 Baseline Road, Minutes from HWY 401 interchange in Bowmanville! Zoning supports both office and commercial uses for flexibility suitable to many kinds of businesses. Common elevator + bathrooms for Tenant convenience. Spacious parking lot + close to HWY 401 + Tim Hortons. Affordable rental rate INCLUSIVE of utilities + T.M.I! Pls see floor plan schedule for available suites, sizes, and price. Smallest available = B04 @ 190 SQFT, and largest available = B01 @ 2500 SQFT. Combinations adding up to almost 6000 SQFT! (id:59911)
Royal LePage Frank Real Estate
Novo Commercial Real Estate Inc
B6-7, 9 - 415 Baseline Road W
Clarington, Ontario
Variety of exceptionally well maintained and renovated + accessible office suites at convenient 415 Baseline Road, Minutes from HWY 401 interchange in Bowmanville! Zoning supports both office and commercial uses for flexibility suitable to many kinds of businesses. Common elevator + bathrooms for Tenant convenience. Spacious parking lot + close to HWY 401 + Tim Hortons. Affordable rental rate INCLUSIVE of utilities + T.M.I! Pls see floor plan schedule for available suites, sizes, and price. Smallest available = B04 @ 190 SQFT, and largest available = B01 @ 2500 SQFT. Combinations adding up to almost 6000 SQFT! (id:59911)
Royal LePage Frank Real Estate
Novo Commercial Real Estate Inc
251 John Street W
Oshawa, Ontario
Charming All-Brick 2 Bedroom Home in Central Oshawa A Must-See! Welcome to this beautifully updated detached home in the heart of Central Oshawa! This cozy 2-bedroom, 2-bathroom home is perfect for first-time buyers. Step inside to find a bright and inviting living space, with plenty of natural light. The main floor offers a renovated kitchen with quartz counters, stainless steel appliances and a walkout to the large backyard deck perfect for entertaining. 2 pc bath and laundry.The primary bedroom is spacious and comfortable. The dormer offers a full size 4 pc bath.The private driveway provides ample parking and a bonus detached garage with loft for the handyman and plenty of storage!Conveniently located to the 401, Parks, Transit, Dining walking distance to the Oshawa Shopping Centre! Don't miss your chance to own this charming home - book your showing today! (id:59911)
Our Neighbourhood Realty Inc.
B12 - 415 Baseline Road W
Clarington, Ontario
Variety of exceptionally well maintained and renovated + accessible office suites at convenient 415 Baseline Road, Minutes from HWY 401 interchange in Bowmanville! Zoning supports both office and commercial uses for flexibility suitable to many kinds of businesses. Common elevator + bathrooms for Tenant convenience. Spacious parking lot + close to HWY 401 + Tim Hortons. Affordable rental rate INCLUSIVE of utilities + T.M.I! Pls see floor plan schedule for available suites, sizes, and price. Smallest available = B04 @ 190 SQFT, and largest available = B01 @ 2500 SQFT. Combinations adding up to almost 6000 SQFT! (id:59911)
Royal LePage Frank Real Estate
Novo Commercial Real Estate Inc
B12 - 415 Baseline Road W
Clarington, Ontario
Variety of exceptionally well maintained and renovated + accessible office suites at convenient 415 Baseline Road, Minutes from HWY 401 interchange in Bowmanville! Zoning supports both office and commercial uses for flexibility suitable to many kinds of businesses. Common elevator + bathrooms for Tenant convenience. Spacious parking lot + close to HWY 401 + Tim Hortons. Affordable rental rate INCLUSIVE of utilities + T.M.I! Pls see floor plan schedule for available suites, sizes, and price. Smallest available = B04 @ 190 SQFT, and largest available = B01 @ 2500 SQFT. Combinations adding up to almost 6000 SQFT! (id:59911)
Royal LePage Frank Real Estate
Novo Commercial Real Estate Inc
B6-7, 9 - 415 Baseline Road W
Clarington, Ontario
Variety of exceptionally well maintained and renovated + accessible office suites at convenient 415 Baseline Road, Minutes from HWY 401 interchange in Bowmanville! Zoning supports both office and commercial uses for flexibility suitable to many kinds of businesses. Common elevator + bathrooms for Tenant convenience. Spacious parking lot + close to HWY 401 + Tim Hortons. Affordable rental rate INCLUSIVE of utilities + T.M.I! Pls see floor plan schedule for available suites, sizes, and price. Smallest available = B04 @ 190 SQFT, and largest available = B01 @ 2500 SQFT. Combinations adding up to almost 6000 SQFT! (id:59911)
Royal LePage Frank Real Estate
Novo Commercial Real Estate Inc
11 Riverview Drive
Scugog, Ontario
Location, Location, Location! Welcome to 11 Riverview Drive, nestled in Port Perrys sought-after Cawkers Creek a picturesque neighborhood offering the perfect blend of tranquility and convenience. This charming all-brick side-split boasts three bedrooms, two bathrooms, and three levels of finished living space, ideal for families or those seeking extra room to spread out. The inviting curb appeal is matched by a large, fully fenced backyard with mature trees, providing both privacy and space for outdoor enjoyment. A double-wide paved driveway accommodates up to six vehicles, plus RV parking beside the garage perfect for adventure seekers along with a detached 12' x 16' garage/storage shed in the backyard adding versatility for hobbyists or additional storage. Step outside to a covered back patio, where you can BBQ year-round or unwind in the hot tub while taking in the serene surroundings. Positioned to capture stunning sunrises and sunsets, this home truly embraces the beauty of its location. Inside, an entertainment-sized rec room with a gas fireplace and above-grade windows offers a bright and inviting space for gatherings, newly updated 3 pc bath with glass shower & heated floor, garage access to the house, ground level laundry and much more. Whether enjoying cozy nights in or hosting guests, this home is designed for both comfort and function. Just a short stroll from recreational facilities, restaurants, parks, Lake Scugog, the hospital, and all the vibrant amenities of Port Perry, this home offers the best of in-town living with the space and serenity of a country retreat. (id:59911)
RE/MAX Hallmark First Group Realty Ltd.
1562 Marina Drive
Fort Erie, Ontario
Escape to tranquility in this quality-built 3-bedroom home, backing onto an open green field with no rear neighbors, offering unmatched privacy. Designed for comfort and modern living, this property is ideal for retirees or families seeking a peaceful yet convenient lifestyle. Open-Concept Living with Cathedral ceilings, flooded with natural light. Main-Floor Primary Suite featuring a luxurious 4-piece bath. Modern finishes, laminate flooring throughout the main floor, and stainless steel appliances (5 included) are also included. Move-in ready and waiting for your personal touch. Prime Niagara Location Close to top schools, Lake Erie, and local amenities. (id:59911)
RE/MAX Community Realty Inc.
11 Herbert Court
Hamilton, Ontario
First time offered for sale! Experience the perfect blend of country-like living with urban convenience in this expansive 5-level backsplit home, nestled in one of Stoney Creeks most sought-after locations. Situated on a quiet court, just one home away from Bayview Parks scenic trail, this property offers unmatched privacy with no rear neighbours and proximity to parks, Lake Ontario, Fifty Point Conservation Area, and Confederation Park/Wild Water Works. With a thoughtfully designed layout, this home offers endless possibilities for families of all sizes or multigenerational living. The main floor features a large, welcoming kitchen, living room, and dining room ideal for entertaining. Just one level down, enjoy a cozy family room with a walkout to a fenced backyard offering serene, uninterrupted views. This level also includes a versatile bedroom perfect for a home office, along with a convenient bathroom. The unique design continues with two additional levels below the family room. The fourth level, fully finished, offers direct access to the garagean incredible convenience for future development or a potential in-law suite. Beneath this, the fifth level awaits your vision, providing ample storage or the opportunity to expand and create even more living space. Upstairs, youll find three generously-sized bedrooms and a full bath, providing comfort and privacy for the whole family. Built with quality and space rarely seen today, the separate entrance from the garage and the basement walkout provide exciting potential for an in-law suite or a legal two-unit property. Come for a visit and stay forever! Conveniently located with easy highway access (QEW) off Fruitland Roadthis is the ultimate Location, Location, Location! (id:59911)
Rock Star Real Estate Inc.
54 Oakhaven Place
Hamilton, Ontario
Welcome to 54 Oakhaven Place, a bright and spacious 3-bedrooms semi-detached home backing onto greenspace! Located in the highly sought-after Meadowlands in Ancaster with quick ease of highway access and shopping. This beautiful and spacious home is almost 1700 square foot and is tastefully renovated with modern décor, well maintained and ready to move into and enjoy. You can relax on the rear deck that is featured with automated awning as you watch the sunrise, deer and wildlife pass by. This home if perfect for any family with its open concept main floor kitchen island, modern appliances, hardwood flooring, main floor laundry room, 1.5 garage, driveway parking for 2 vehicles, and walkout basement that is fully finished with partial kitchen, dining room and family room. Some of the upgrades/ updates includes; new water heater ( 2-3 years), granite counter top, California shutters on all windows including basement, new microwave purchased in 2024, new stove induction purchased in 2024, garage shelving and work bench, and new garage door & new entrance pad that was installed in 2024. (id:59911)
Royal LePage Real Estate Services Ltd.
304 - 60 Frederick Street
Kitchener, Ontario
* Parking Available for Rent *Modern 1 Bed + Den, 2 Full Bath Condo at DTK in DowntownKitchener! Located at 60 Frederick Street, this bright and stylish unit features an open-concept layout with custom cabinetry, stainless steel appliances, quartz countertops, double sink, and floor-to-ceiling windows. Enjoy the convenience of 2 full bathrooms, insuite laundry, a private balcony, and keyless entry. Just a few years old, the condo has only been lived in by one tenant. Walking distance to public transit, the Google office, and close toConestoga College, Wilfrid Laurier University, and the University of Waterloo. Ideal for modern living in the heart of the city! Covered parking available for rent, offering added convenience and protection from the elements. Inquire for details! (id:59911)
Exp Realty
A11 - 24 Morrison Road
Kitchener, Ontario
Welcome to Unit A11 at 24 Morrison Road! This 3-bedroom, 2-bathroom townhome offers two bright, carpet-free levels and a smart layout ideal for first-time buyers, downsizers, or anyone craving simplicity without sacrifice. Check out our TOP 5 reasons why you'll want to make this house your home! #5 LOCATION - Located in the heart of family-friendly Chicopee, you're surrounded by scenic beauty and everyday convenience. Explore Grand River trails, relax at nearby parks, or hit the slopes at Chicopee Ski Hill & Summer Resort. You're also close to Stanley Park Mall, schools, grocery stores, public transit, and major routes like the Expressway and Highway 401 making errands and commutes a breeze. #4 CARPET-FREE LIVING - Inside, you'll enjoy two levels of clean, carpet-free living, filled with natural light from large windows and enhanced by California shutters. The main level offers a convenient bedroom, full bathroom, and in-suite laundry, while the second level features a spacious living area perfect for relaxing or entertaining. #3 EAT-IN KITCHEN - The heart of the home is the modern kitchen, complete with stainless steel appliances, a subway tile backsplash, a 3-seater island with extra storage, and plenty of cabinetry for daily essentials. Just off the kitchen, a walkout to the private second-floor deck makes indoor-outdoor living easy. #2 THE DECK- Whether enjoying a quiet morning coffee or catching some sunshine, the second-floor deck provides a private outdoor space to relax and unwind. #1 BEDROOMS & BATHROOMS - With three spacious bedrooms, a 4-piece main bath with a shower/tub combo, and a 3-piece bath with a walk-in shower, this home delivers comfort and function for modern living. (id:59911)
RE/MAX Twin City Realty Inc.
0 Boundary Road
Hamilton Township, Ontario
Picture yourself overlooking the Lakeside Community of Bewdley in your own, custom built home. Perched up just steps to Rice Lake, restaurants, the pharmacy and more. Here on this large corner lot located at the corner of Lake Street and Boundary Road, you'll discover a unique and private, 1.2 acre parcel awaiting your personal and creative touches! Come and see what this blank canvas has to offer and discover the quaint and growing, rural community of Bewdley! Paved and maintained roadway access, natural gas at road, hydro, high speed internet, close to major routes Hwy 115/407/401, Port Hope & Peterborough. (id:59911)
Forest Hill Real Estate Inc.
562 Champlain Boulevard
Cambridge, Ontario
Welcome to the beautiful 562 Champlain Blvd. This bungalow is perfect for a downsizer or a smaller family looking for more space. The main floor offers a large wide open living room with space for a dining area. The kitchen is well-appointed and walks out onto your back deck making barbequing a breeze. You will also find 3 bedrooms and a bathroom on the main floor. Downstairs offers lots of space with a large wide open recroom with a wood stove, a large workshop that can be converted to suit your needs, another additional room and a 3 piece bathroom. There is also a partially finished room with a rear door out to the backyard. The backyard features a large fully fenced-in lot. The location is great being minutes from the #401, shops, restaurants, good schools and so much more. Opportunity awaits so book your showing today! (id:59911)
RE/MAX Twin City Realty Inc.
105 Sabrina Crescent
Kitchener, Ontario
Sitting upon a mature tree-lined street is 105 Sabrina Crescent - the family home you've been waiting for! Located in a desirable and very family-friendly neighbourhood, walkable to schools, parks and amenities, this home boasts one of the nicest lots of the street. More than 3,000 square feet of highly functional living space is supplemented by ample greenspace to the rear of the property, accessible via A WALK-OUT BASEMENT! With acres of forest behind this home, 105 Sabrina offers peaceful privacy and serene views that make it the perfect place to call home. The main floor features an ergonomic layout with the front of the home hosting formal living and dining rooms, with the spacious Kitchen set to the rear of the home. Continuing off this space you will find a separate family room with an additional walk-out to an oversized deck ideal for continuing to enjoy the serene nature of your outdoor space. Heading upstairs you'll find four good-sized bedrooms, with the primary suite featuring an oversized walk-in closet and a gorgeous fully renovated en-suite (2013). The fully finished walk-out basement below is a huge bonus and offers a flexible space for whatever your family needs work or leisure with potential for an in-law setup, too. Pride of ownership and care for this family home is clear when walking through the property, and the time has come for it to be passed on to the next family. Plus, enjoy peace of mind with a brand-new furnace and AC installed in 2024. (id:59911)
Chestnut Park Realty(Southwestern Ontario) Ltd
29 Dyer Crescent
Bracebridge, Ontario
Welcome to this stunning 3 bedrooms bungalow recently new built located on a quiet crescent nestled in desirable White Pines Community. Offering 3 spacious bedrooms and 2 ensuite bathrooms. The open-concept design features 9-foot ceilings, filled with sun light, thanks to oversized windows, Many NEW Upgrades: Pot Lights, Ceiling Fixtures, Stylish Wall Arts, Zebra Blinds throughout. Living room has new modern electric fireplace, and walk out to enjoy privacy backyard. Modern kitchen is a chef's dream with quartz countertops, a large island and sleek new stainless steel appliances. Primary room includes a large walk-in closet and an upgraded standup shower with glass door. Generous - sized 2nd Bedroom offering ensuite bath. Additional 3rd Bedrm can be used for an office and directly access to garage. Enjoy the convenience of being within walking distance to school and just minutes from local Shopping, Golf Club and Restaurants. This dream home is perfect for all families. Don't miss your chance to view this stunning home ! (id:59911)
Century 21 Leading Edge Realty Inc.
11 Golf Links Drive
Loyalist, Ontario
Brand-New Semi-Detached Bungalow at Loyalist Golf Club!This stunning 3-bedroom, 2.5-bathroom home with a double-car garage is designed with perfect relaxation and family, featuring no stairs for easy living. Located within the prestigious Loyalist Golf & Country Club community, residents enjoy an unparalleled lifestyle with optional access to amenities, including a restaurant, fitness center, heated pool, and more for just $100/month. Surrounded by nature and moments from Amherst Island, Sandbanks, and the lake, this is a rare opportunity to embrace a vibrant and relaxed lifestyle. Don't miss out! (id:59911)
Exp Realty
107 Pony Way
Kitchener, Ontario
Welcome to your dream home in Kitchener's sought-after Huron Community! This exquisite townhouse, nestled on a peaceful community, offers the perfect blend of modern elegance and comfort. Boasting 3 bedrooms and 3 baths, along with a single-car garage, this home is tailor-made for you. Step inside and be greeted by the inviting open-concept layout, where the kitchen seamlessly flows into the living and dining areas, illuminated by charming pot lights. Whether you're entertaining guests or enjoying a quiet evening in, this space is sure to accommodate your every need. Upstairs, discover the convenience of a second-floor laundry room, eliminating the hassle of lugging clothes up and down stairs. The bedrooms are generously sized, providing ample space for relaxation and restful nights. Beyond the comforts of your home, take advantage of the prime location, surrounded by top-notch amenities. From public and catholic schools to parks and the Huron Community Centre, everything you need is within easy reach. Plus, with convenient access to public transit and major highways, commuting is a breeze. Explore nearby plazas and shopping centers for all your retail therapy needs. Don't miss out on the opportunity to make this exceptional townhouse your own. Schedule a viewing today and start envisioning the possibilities of life in Kitchener's vibrant Huron Community. (id:59911)
RE/MAX Gold Realty Inc.
1812 - 260 Malta Avenue
Brampton, Ontario
Welcome To The Duo Condos! Brand New 1 Bedroom + Den & 2 Bathroom, Suite Located In Prime Brampton Location! Offering A Sun-Filled Open Concept Layout Featuring Premium Wide Plank Laminate Flooring Through Out. Contemporary Designer Kitchen Featuring Quartz Counter Tops, Soft Close Cabinetry & Back Splash! Living Room With Floor To Ceiling Windows And Walk Out To A Large Balcony! Primary Bedroom Features A Full 3 Piece Bathroom, Closet & Large Floor To Ceiling Windows! Spacious Den That Is Perfect For A Home Office, Nursery Or Play Area! Stacked Laundry! Comes With One Parking & Locker Unit! Building Amenities Include: Kids Play Room, Fitness Room, Meeting Room, Party Room, Rooftop Lounge & More! Great Location Just Steps To Shoppers World Mall, Sheridan College, Gateway Transit Terminal, The New LRT, Rec. Centre, Restaurants, Medical & Much More! (id:59911)
RE/MAX Realty Services Inc.
1404 - 15 Legion Road
Toronto, Ontario
Welcome to Beyond The Sea Condos, where lakeside living meets modern comfort. This beautifully maintained 2-bedroom, 2-bathroom condo features a spacious open-concept layout with hardwood flooring throughout and stunning floor-to-ceiling windows that flood the unit with natural light. Enjoy a wraparound balcony with multiple access points, offering a partial view of the lake and a breathtaking view of the city skyline. The kitchen is perfect for entertaining, complete with stainless steel appliances, granite countertops, and a center island with a breakfast bar. The large living and dining area is ideal for both relaxing and hosting guests. The primary bedroom boasts a 3-piece ensuite and a walk-in closet, while the second bedroom offers generous space for guests or a home office. Freshly painted and move-in ready, this unit includes one parking spot and one locker, with water and heat covered in the maintenance fees. Ideally located just steps from the lake and Humber Bay Park, with easy access to restaurants, shopping, schools, highways, and the downtown core. Enjoy exceptional building amenities such as a concierge, BBQ area, visitor parking, indoor pool, party room, gym, and so much more. (id:59911)
Royal LePage Real Estate Services Ltd.
