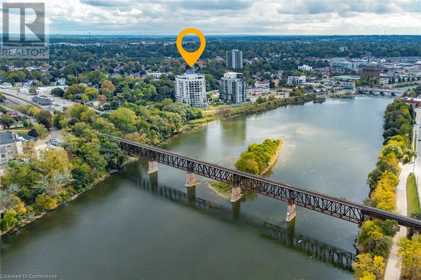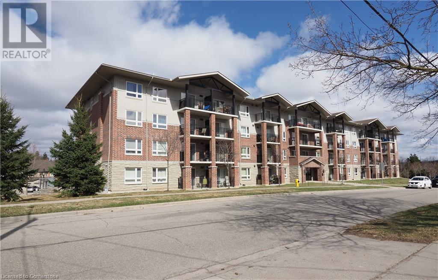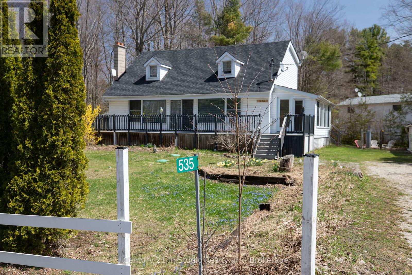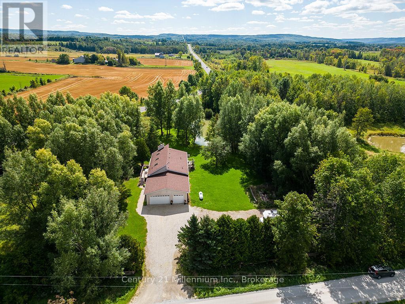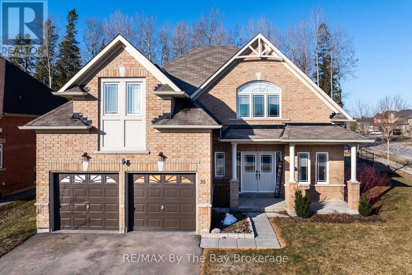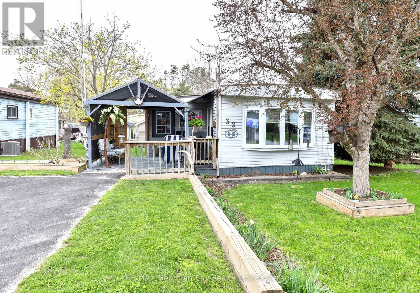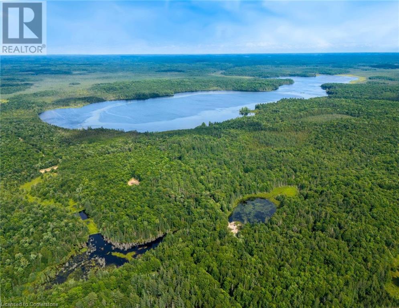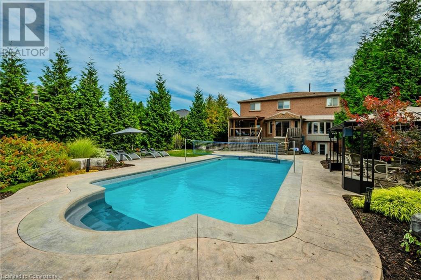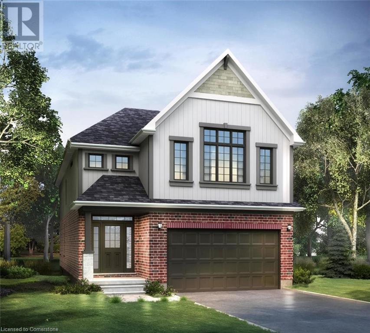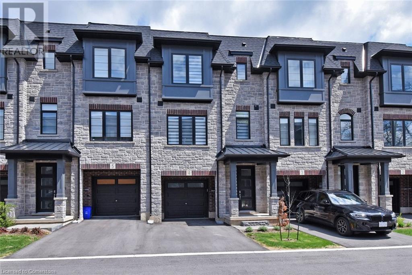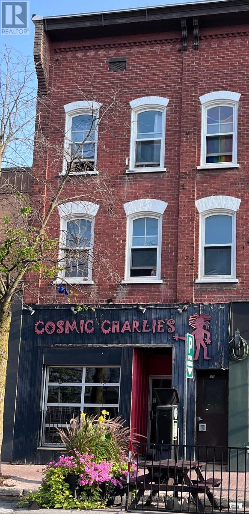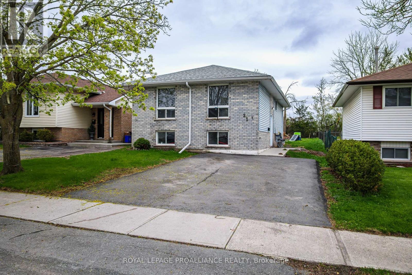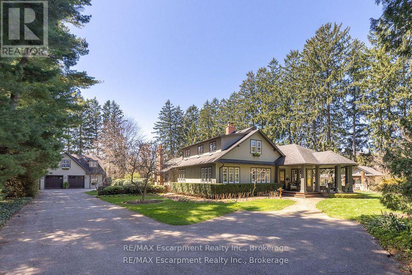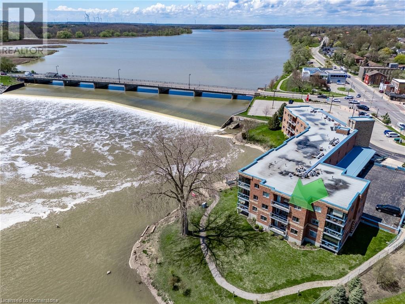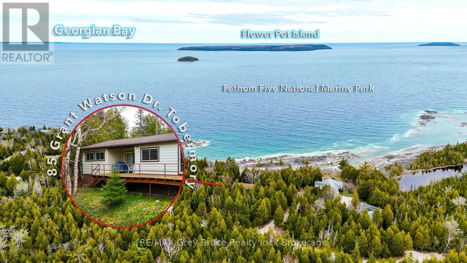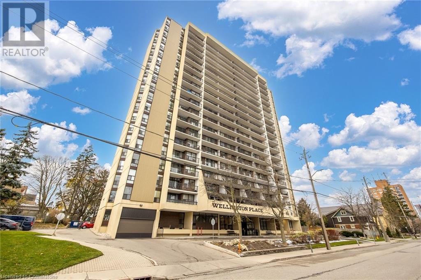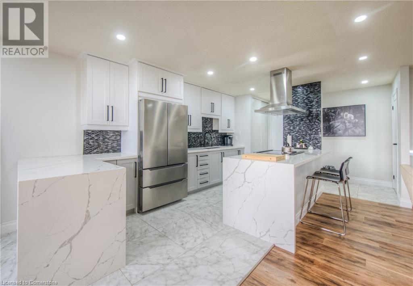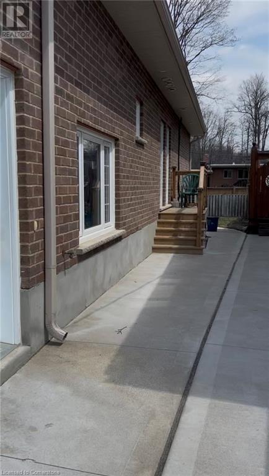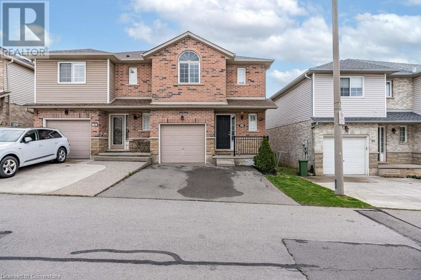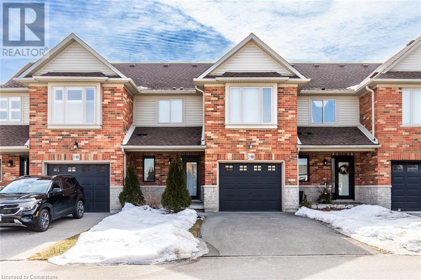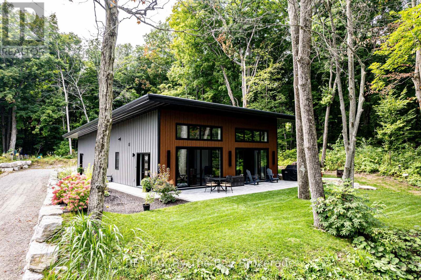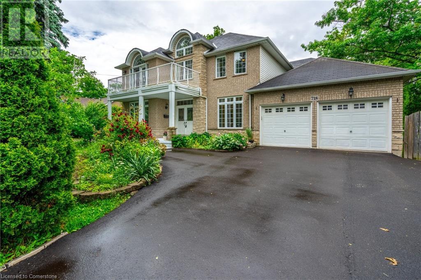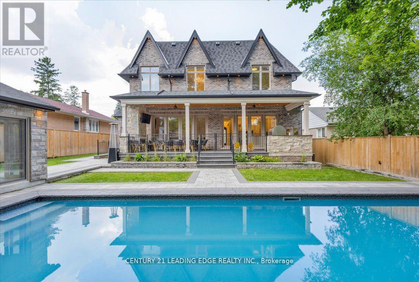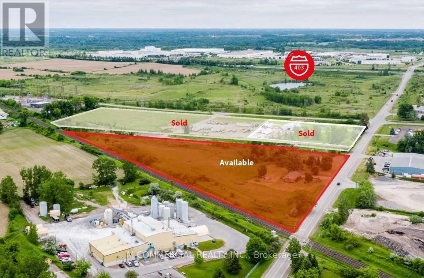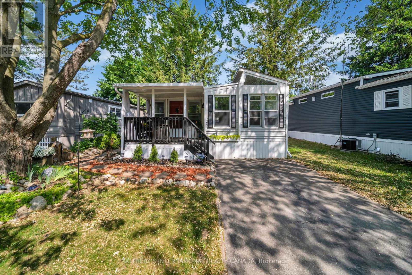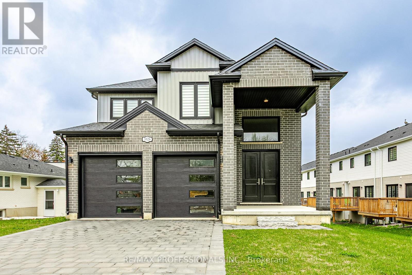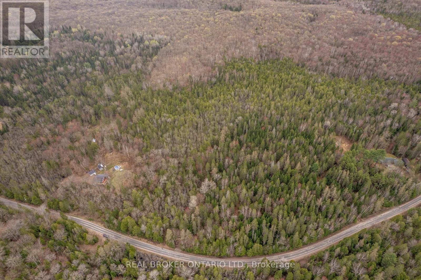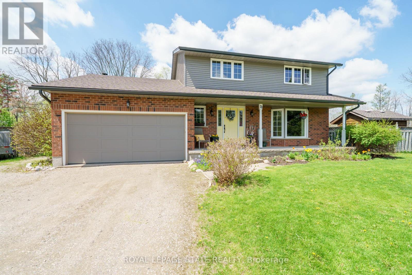150 Water Street N Unit# 205
Cambridge, Ontario
Welcome #205 150 Water St, offering an excellent floor plan that maximizes both functionality and style. Step into the open concept kitchen, a culinary enthusiast's dream, where preparing meals becomes a delightful experience. The master bedroom boasts a semi-ensuite, creating a private oasis for relaxation and comfort. Additionally, a generously sized den awaits, perfect for setting up your home office or easily transforming it to accommodate your needs. Indulge in breathtaking views from the balcony, which provides ample outdoor space for you to unwind and enjoy the surrounding beauty. This unit is nestled within a new and meticulously maintained building, ensuring a contemporary and pristine living environment that exudes sophistication and elegance. As a resident, you'll have access to an array of outstanding building amenities designed to enhance your lifestyle. Take advantage of the visitor parking. Stay active and maintain your fitness routine in the well- equipped gym, or venture outside to the garden terrace, a tranquil retreat to connect with nature. For social gatherings and special occasions, the party room offers a perfect venue to celebrate with friends and family. With a total area of 640 square feet, the unit provides ample space to create your ideal living arrangement. The balcony, spanning 125 square feet, extends your living area, offering a seamless blend of indoor and outdoor living. Don't miss this opportunity to own a piece of paradise in this desirable location. Schedule a viewing today and experience the perfect fusion of luxury, convenience, and breathtaking views that this exceptional condo has to offer! (id:59911)
Shaw Realty Group Inc.
170 Water Street N Unit# 906
Cambridge, Ontario
Welcome to 906-170 Water St N, an exceptional executive two-bedroom, two-bathroom condo located in the vibrant and highly sought-after downtown Galt district of Cambridge. This residence is just steps from trendy shops, fine dining, and the picturesque Grand River. Upon entry, you are greeted by pristine hardwood floors that flow seamlessly throughout the open-concept living space, complemented by large oversized windows and a spacious wraparound balcony, ideal for unwinding or taking in the beautiful cityscape and calming river views. The sleek, modern kitchen is a true showstopper, featuring cabinetry with crown molding, high-end finishes, gleaming stone countertops, stainless steel appliances, a breakfast bar, and a stylish backsplash that adds the perfect touch of elegance. The second bedroom, currently used as a dining room, can easily be reverted into a separate bedroom, providing flexible living options to suit your needs. The primary bedroom is a sanctuary of relaxation, boasting stunning river views, a his-and-hers closet, and a private 4-piece ensuite with new vanity lighting, taps, and a luxurious showerhead. Additional highlights of this turnkey property include in-suite laundry with new stackable appliances, updated flooring, remote-controlled LED lighting, and freshly painted walls throughout. Enjoy the convenience of two underground parking spaces and access to premium building amenities, including a rooftop lounge, fitness center with panoramic views, guest suite, and party room. Condo fees cover water, A/C, and heat, leaving only hydro at an affordable average of $50/month. Surrounded by green spaces, trails, boutique shops, theatres, and minutes from the 401 and public transportation, this stunning condo presents an unparalleled ownership opportunity for first-time buyers, professionals, investors, or those looking to downsize in style. Don't miss the chance to call this riverfront gem your home! (id:59911)
Exp Realty
114 Vaughan Road Unit# 103
Toronto, Ontario
All utilities, high-speed internet, Bell TV, and Crave streaming are included in the condo fees—offering incredible value in this stylish and practical 2-bedroom condo in the heart of Toronto’s Humewood-Cedarvale neighbourhood. Just a 7-minute walk to St. Clair West Station, this ground-floor unit puts you steps from transit, parks, shops, and restaurants. Inside, thoughtful upgrades elevate the space, including a custom kitchen, a new heat pump (2023), and custom window coverings. You’ll also enjoy on-site laundry, a storage locker, and a dedicated parking spot. With nearby green spaces like Cedarvale park, plus excellent schools in the area, this is a smart move for anyone seeking comfort, convenience, and character in a prime location. (id:59911)
Red And White Realty Inc.
505 Margaret Street Unit# 310
Cambridge, Ontario
You won't be disappointed here! Turn key, carpet free 2 bedroom condo in an extremely well managed and maintained building! Everything you need without the added expense of what you don't. Ceramic & hardwood floors throughout, California shutters on all windows including the walk-out to the spacious balcony! This property comes with indoor heated parking, there is a guest suite available upon request for $50 per night as well as a party room for special occasions! Situated close to shopping, highway access and even a public pool! Note the reasonable condo fees.. (id:59911)
Howie Schmidt Realty Inc.
535 D Line N
South Bruce Peninsula, Ontario
Sauble Beach! Year round family home in a quiet neighbourhood. Large bright open main floor living space features, vaulted ceiling and gas fireplace. Finished lower level, this home boasts 5 bedrooms, 2 full 4 piece bathrooms and large sunroom ideal for larger families. Perfect location, a short drive to access the Beach and other amenities. You ll find, Elementary School, Medical Centre, Community Centre, Shops, Restaurants are minutes away. South Bruce Peninsula offers year round endless recreational activities like: ATV, Snowmobile, Walking & Biking Trails, Swimming, Boating and day trips. Outside you'll find a large front and rear deck, private back yards with firepit for summer nights. This home has updated septic , windows and roof and is ready for your new ideas. Would make an ideal rental or investment property. (id:59911)
Century 21 In-Studio Realty Inc.
Royal LePage Rcr Realty
727302 22c Side Road
Blue Mountains, Ontario
Calling all nature enthusiasts and outdoor adventurers your dream retreat awaits! Nestled in the heart of Heathcote, this stunning raised bungalow offers a tranquil escape with two inviting decks overlooking your very own pond, where ducks glide peacefully and birds serenade your mornings. Step inside to discover a spacious, heated 3-car garage, perfect for storing all your outdoor gear and toys. The oversized entrance welcomes you with plenty of room to organize coats, skis, boots, and more, making it a breeze to transition from outdoor adventures to cozy indoor relaxation. You'll love the laundry room of your dreams a functional and stylish space that makes everyday chores a pleasure. Upstairs, find three generously sized bedrooms and a fully updated bathroom with en-suite privileges, offering comfort and convenience. Feel instantly at home with abundant natural light, a cozy wood-burning stove, and charming tongue-and-groove vaulted ceilings with skylights. The fully finished basement boasts large windows, a bar area, games room, gym, three additional bedrooms, and another full bathroom. With a separate entrance through the garage, its a perfect setup for a potential income suite or in-law apartment. Located just 10 minutes from Thornbury, 15 minutes from Kimberly, and close to the Beaver Valley Ski Club, this home offers year-round fun. Its also near popular schools like Blue Mountain Wild School and Hundred Acre Woods Preschool, making it an ideal spot for families or weekend getaways. (id:59911)
Century 21 Millennium Inc.
350 Winewood Avenue E
Gravenhurst, Ontario
Commercial Land and Building of 2,100 sq. ft. outfitted as a quick serve restaurant with a state of art kitchen and customer seating for sale in booming Gravenhurst in majestic Muskoka. The 0.4 acre property with versatile C3 zoning is located near the busy community Centre and YMCA close to the town business center and Gull Lake park. The building is in excellent condition with high ceilings and clean basements. The complete kitchen includes walk-in refrigerator and freezer. Ideal for your enterprise or quick serve restaurant or franchise. (id:59911)
RE/MAX Professionals North
35 Falvo Street
Wasaga Beach, Ontario
Welcome to this spacious 4-bedroom, 4-bath executive bungaloft with over 3,000 sq. ft. of finished living space backing onto scenic trails. Features include 9' smooth ceilings, hardwood floors, custom finishes, and a well-planned layout. The kitchen is equipped with brand-new Samsung stainless steel appliances, gas stove, granite counters, and a tile backsplash. Main floor also includes a formal dining room, living room with gas fireplace, office/den, laundry, 2 additional bedrooms, and access to a heated garage. Upstairs, the private primary suite offers cathedral ceilings, electric fireplace, walk-in closet, and a 4-piece ensuite with double vanity and walk-in shower. The fully finished basement includes a custom wet bar, rec room, an extra bedroom, and a 3-piece bath. Outdoor highlights: Large deck, covered hot tub, fenced yard and garden shed. Heated garage includes a full furnace, custom exhaust fan, and remote doors. Come enjoy and explore the scenic trails right at your doorstep. Just a short drive to all amenities and Wasaga sandy beaches. Book your showing today! (id:59911)
RE/MAX By The Bay Brokerage
32 Northland Road
Midland, Ontario
Welcome to this beautifully maintained 2-bedroom home that's move-in ready and full of charm. Inside, you'll find a spacious eat-in kitchen, a cozy living room for relaxing, and a bright 4-piece bathroom complete with a Jacuzzi tub perfect for winding down at the end of the day. Enjoy the comfort of gas heat and central air, plus a lovely deck area ideal for morning coffee or evening chats. Located just a short walk to the community pool, Little Lake Park, Georgian Bay, and all the essentials Midland has to offer. Clean, tastefully finished, and ready for its next owner you wont be disappointed! (id:59911)
RE/MAX Georgian Bay Realty Ltd
Lot 12 Axe Lake Road
Mcmurrich/monteith, Ontario
Power of Sale - Motivated Seller. Escape to 8 acres of land in the picturesque Axe Lake region, where endless possibilities await. This expansive property has 448 ft of frontage offers a peaceful retreat surrounded by natural beauty, including the Axe Lake Wetland Conservation Reserve, perfect for hiking, wildlife watching, and outdoor exploration. Adventure seekers will enjoy nearby Rock Candy Mountain Trail, offering breathtaking views and year-round recreation. Despite its tranquil setting, the property is conveniently located near the communities of Sprucedale and Stanleydale. Sprucedale offers essential amenities, including a general store, gas station, and community center, while Stanleydale provides a small-town charm with local services and dining options. The town of Burks Falls is just a short drive away, offering additional conveniences such as grocery stores, medical facilities,and shops. Whether you envision a seasonal getaway or a year-round residence, this 8-acre lot is a blank canvas for your dream retreat. Sold in as-is, where-is condition, its a rare opportunity to own a piece of Ontario's natural paradise. (id:59911)
Royal LePage Signature Realty
667 Burnett Avenue
Cambridge, Ontario
Stunning 6-bdrm, 5-bathroom home W/over 5500sqft of luxurious living space! Nestled on large lot in sought-after Saginaw/Clemens Mills neighbourhood, this meticulously maintained home offers elegance, functionality & entertainers dream backyard W/saltwater sports pool! Grand foyer W/wood staircase sets the tone for the refined finishes found throughout. LR W/hardwood, crown moulding & large windows. French doors lead to DR W/crown moulding & ample space making it perfect for hosting dinner parties. Kitchen W/stone counters, glass tile backsplash & high-end S/S appliances incl. B/I stovetop & oven. Centre island W/bar seating, add'l eat-up counter & B/I wine fridge make space ideal for entertaining. Sliding doors off kitchen lead to backyard enhancing indoor-outdoor living. FR W/floor-to-ceiling wood-burning fireplace & window provides scenic views of backyard. Spacious office W/hardwood, 2pc bath W/modern vanity & laundry room W/outdoor access completes main level. Upstairs primary suite W/crown moulding, French doors & closet space. Spa-like ensuite W/floating vanities, soaker tub & glass shower. 2 add'l bdrms share 4pc Jack & Jill bathroom with tub/shower, 2 other bdrms have access to other 4pc bath W/dbl sinks, quartz counters & storage. Finished bsmt offers rec room W/pot lighting, 6th bdrm & modern bathroom W/glass-enclosed tiled shower. W/O to backyard offers potential for in-law or income suite! Backyard oasis W/partially covered cedar deck extends living space outdoors leading to in-ground saltwater sports pool surrounded by stamped concrete. Gazebo provides space for outdoor dining & mature trees provide privacy. Exceptional location, walking distance to top-rated schools: Saginaw PS, Clemens Mill PS, St. Benedict Catholic SS & St. Teresa of Calcutta Catholic. Nearby Shade’s Mills Conservation offers trails & lake for swimming. Access to shopping, restaurants, groceries & more! With bus stop just down the street & just mins from 401 commuting is effortless! (id:59911)
RE/MAX Real Estate Centre Inc.
342 Canada Plum Street
Waterloo, Ontario
Ask about our current PROMO of $66,000 for our 36 Ft lots. Secondary Suites are back with separate furnaces and new layouts!!! The Net Zero Ready Miles II Model built by Activa offers open concept main floor kitchen/living room, island, pantry. The bedroom level offers 3 bedrooms, 2 bathrooms and bedroom level laundry. The one-bedroom Secondary unit has an open concept kitchen/living, bedroom with a deep closet, 3 pc bath and laundry. This location comes with great schools, walking trails, shopping and great restaurants. (id:59911)
Peak Realty Ltd.
212 King William Street Unit# 404
Hamilton, Ontario
Conveniently located in Downtown Hamilton, this brand new unit is close to just about everything one could ask for! Just minutes away are coffee shops, groceries, entertainment such as the Intolerant Gallery, and also centrally located to public transit. Featured in this suite are 2 large bedrooms and two full bathrooms, in-suite laundry, and even a large 104 sqft private balcony. Large windows throughout make this modern unit bright and airy. The kitchen includes 5 high efficiency appliances and quartz countertops. The unit is carpet free with modern vinyl plank flooring throughout. Also located close to parks, trails and basketball courts. (id:59911)
Shaw Realty Group Inc.
104 Garment Street Unit# 906
Kitchener, Ontario
This bright and modern one-bedroom plus den condo is perfectly situated in the heart of downtown Kitchener. With large windows throughout, this carpet-free unit is filled with natural light, creating a warm and inviting atmosphere. The foyer has lots of closet space and opens to the kitchen and living room areas. There is a modern four-piece bathroom and a den which serves as a versatile space that can be used as a guest room, home office, or creative studio, complete with a large in-suite storage area. The eat-in kitchen features quartz countertops, stainless-steel appliances, and lots of cupboard space. The living room is highlighted by a large window and a walkout to the balcony, providing a great space to relax. The spacious bedroom also benefits from abundant natural light and has a very large walk-in closet. Amenities include a beautiful rooftop patio, gym, media room, and party room. Located in the vibrant Downtown Kitchener this condo offers unbeatable access to public transit, including the ION light rail, VIA Rail, GO trains, and regional bus routes, as well as being close to the highway for commuters. Just steps away from the School of Pharmacy, the School of Family Medicine, Google, Velocity, and Communitech, this location is ideal for professionals, students, and anyone looking to be in the heart of the city’s growing tech and innovation hub. Enjoy the convenience of nearby shopping, restaurants, and cafés, or take a short walk to Victoria Park and the Iron Horse Trail, where you can experience year-round festivals and events. Monthly surface parking is available through the City of Kitchener at the nearby Bramm Street Yards lot. Don’t miss out on the perfect opportunity to invest or to stop renting and own your own home and book your showing today. (id:59911)
RE/MAX Twin City Realty Inc.
6 Tweedsmuir Avenue
Dundas, Ontario
This stunning 3+1 bedroom home captures attention with its impeccable curb appeal. Tucked on a quiet dead end street that connects to the Rail Trail, the home boasts a beautifully landscaped front yard, a classic exterior, and a welcoming porch. Step inside to discover a warm interior where spacious living areas and modern touches blend effortlessly. The open-concept layout is ideal for both entertaining and everyday living, with a seamless flow from the living room to the dining area and into the kitchen. The upstairs master bedroom and ensuite come with a versatile loft space that awaits your creative touch. A fully renovated basement offers ample additional living space. The true showstopper lies beyond the back door: an incredible, deep backyard oasis that feels like a private retreat. Whether you're hosting summer barbecues, lounging under the shade of mature trees, or simply unwinding after a long day, this outdoor space offers endless possibilities. Gardeners, entertainers, and families alike will fall in love with the space. With 3+1 bedrooms, 3 bathrooms, and thoughtful upgrades throughout, this home is move-in ready and waiting for its next chapter. Don’t miss your chance to own this gem — homes like this don’t come around often! (id:59911)
Exp Realty
187 Wilson Street W Unit# 4
Ancaster, Ontario
All rm sizes are irreg and approx.. Stunning Executive Townhome in the heart of Village of Ancaster. Built in 2023. Open concept 9ft high ceilings. Kitchen grand island and very elegant living and modern with fine touches. Finished family room, main level walkout and laundry area. Inside entry to garage with garage opener. Excellent curb appeal Available after July 15/25 and vacant possession to any potential buyer. (id:59911)
RE/MAX Escarpment Realty Inc.
1 - 168 Charlotte Street
Peterborough, Ontario
Downtown 2 bedroom and 1 bathroom apartment. This apartment is located on the 3rd floor. Close to transit, restaurants, shopping, grocery stores and so much more . No parking comes with this unit and utilities are extra. Laundry is available in the building. (id:59911)
Century 21 United Realty Inc.
21 Pepper Avenue
Belleville, Ontario
FOR LEASE. Enjoy worry-free renting with this ALL-INCLUSIVE lower-level rental. This move-in ready 2-bedroom, 1 bathroom residence is in the West end of town and offers flexibility, convenient location and in-suite laundry. Approximately 1,000 sq. ft. of total living space, and a common side entrance leads to separate access for each of the 2 units, ensuring privacy. The property boasts a large 164-ft deep fenced yard with a storage shed and 2 parking spots for each unit. Conveniently located on the City Bus route and close to town and highway, offering easy commuter access and ideal location for persons attending Loyalist College. Additional features such as vinyl windows, a forced-air gas furnace, and laminate flooring. Appliances included are: fridge, stove, and washer. Immediate possession is available for this unit. Nothing to pay except your rent allows you to have predicable expenses and easier to budget. Rental application required for all applicants including: credit score, references, employment letter and valid government identification. Visit my website for further information about this listing. (id:59911)
Royal LePage Proalliance Realty
21 Pepper Avenue
Belleville, Ontario
This versatile multi-purpose residence in the West end of town offers incredible flexibility of ownership, whether for investment, multi-generational living, or economical homeownership. Currently set up as two self-contained rental suites, each unit features 2 bedrooms, a full bath, a formal living and dining room, a full kitchen, and in-unit laundry (washer only). With approximately 2,000 sq. ft. of total living space, a common side entrance leads to separate access for each unit, ensuring privacy. The upper unit is leased at $2,000/month with lease until November 2025, while the lower unit is vacant, previously rented for the same amount all-inclusive creating a potential gross rental income of $48,000 annually. The property boasts a large 164-ft deep fenced yard with a storage shed, parking for up to four vehicles, and is conveniently located on the City Bus route and close to town and highway, offering easy commuter access. Recent updates include newer roof shingles (2023), added laundry facilities and an owned hot water tank, with additional features such as vinyl windows, a forced-air gas furnace, and laminate flooring. Appliances for both units two fridges, two stoves, and two washers are included. Whether you choose to live in one unit while renting the other or lease both units for a solid investment return, this property is a fantastic opportunity. Immediate possession is available for the vacant unit, and detailed income/expense reports and floor plans are ready for review. (id:59911)
Royal LePage Proalliance Realty
2055 Lakeshore Road E
Oakville, Ontario
Nestled at the end of a private laneway on .996 acre in sought-after South East Oakville, tranquility awaits. This Arts and Crafts-style home, boasting a wrap-around veranda, sits amidst nearly an acre of meticulously manicured gardens, complete with a stunning addition designed by Gren Weis.Step inside this charming 4-bedroom residence, offering over 3600 square feet of living space, and be enveloped in its timeless character.The sun-drenched kitchen is a chefs dream, featuring an AGA stove, step down to the breakfast area with multiple walkouts to the gardens, seamlessly blending indoor and outdoor living. The great room is the perfect place to relax in front of the fire at any time of the day.Entertain with ease in the expansive living and dining room, while a tucked-away main floor office provides privacy.Upstairs, the large principal bedroom overlooks the backyard and gardens, boasting a built-in vanity area, bookcase, custom walk-in closet, and a luxurious 3-piece ensuite. Two additional generously sized bedrooms share a timeless 4-piece bath, while the fourth bedroom, currently used as a gym and laundry area, offers flexibility to suit your needs. Outside, is a dining gazebo and stone patio area, complete with a wood fireplace, that set the stage for al fresco entertaining amidst the natural beauty of majestic evergreens and perennials.A vegetable garden provides a farm-to-table experience, while a potting shed stands ready to house all your gardening tools. An oversized detached double car garage offers ample storage, with an unfinished coach house space above, roughed in for plumbing and electrical, awaiting your vision to become a work at home office, gym, guest suite, or in-law quarters.Experience the rare tranquility this home brings as you relax in nature,listening to the birds sing on your estate-sized lot. Ideally located steps from the lake, parks, and a short distance to all Downtown Oakville has to offer, including great public and private schools. (id:59911)
RE/MAX Escarpment Realty Inc.
S2320 Brock Concession 2 Road
Brock, Ontario
Tucked away on a peaceful 1.5-acre lot, this inviting 3-bedroom home offers the perfect blend of privacy and space in a beautiful rural setting. Whether you're looking to escape the noise of city life or simply enjoy more room to breathe, this property delivers a rare combination of comfort and potential.Step inside to find a warm and inviting layout, with a spacious living area and plenty of natural light throughout. The large, unfinished basement features tall ceilings-ideal for a future family room, home gym, or extra living space.Outside, a massive detached 3-car garage provides ample room for vehicles, tools, and hobbies. Whether you're a car enthusiast, need a workshop, or just love extra storage, this garage is a dream come true.This property offers a rare opportunity to create your ideal home in a peaceful, private setting. (id:59911)
Right At Home Realty
205 - 1711 Pure Springs Boulevard
Pickering, Ontario
Carefree living at its best! Nearly new, stylish townhouse in a fabulous location. This complex is completely finished, so youll avoid the construction mess and headaches with similar units in the area. Easy access to Hwy. 407 and Taunton Rd., plus all amenities just a short drive down Brock Rd. This Extra-bright Corner Unit comes with a Contemporary Kitchen with Stainless Steel Appliances, an Open-concept Main Floor with walk-out to front patio, Main Floor Powder Room and Storage Closet and Upgraded Laminate Flooring throughout. (Hardwood Stairs, No Carpet). Upstairs you'll find 2 Spacious Bedrooms and 2 full Baths and ensuite laundry. High-quality Window Coverings Included and Easy access to Two Reserved Underground Parking Spots! $2600 Rent plus utilities are Extra (id:59911)
Right At Home Realty
210 Main Street Unit# 309
Dunnville, Ontario
Welcome to Riverfront Living in Dunnville! This waterfront condo offers the perfect blend of comfort, convenience, and natural beauty in the heart of charming Dunnville, Ontario. Boasting 908 sq ft of open-concept living space, this 1-bedroom, 1.5-bath unit is ideal for those seeking a relaxing lifestyle with stunning views. Step into a bright and airy living and dining area, flooded with natural light from sliding doors that lead to a private balcony—perfect for enjoying serene sights of the Grand River. The kitchen features peninsula seating for four, ample cabinetry, and generous counter space, making it both stylish and functional. Retreat to a large master bedroom with its own balcony access, a walk-in closet, and a luxurious 5-piece ensuite bathroom. Additional highlights include in-suite laundry, underground parking, and a private storage locker. Located just a short stroll to Dunnville’s downtown, enjoy easy access to the Farmer’s Market, quaint shops, cozy cafes, and local restaurants. Dunnville is a growing riverside community known for its small-town charm, scenic parks, and proximity to Lake Erie—offering a relaxed pace of life while still being under an hour from Hamilton and the Niagara Region. Whether you're downsizing, retiring, or just looking for a peaceful place to call home, this condo is a rare opportunity to own waterfront property in one of Ontario’s hidden gems. Don’t miss your chance to live riverside—schedule a viewing today! (id:59911)
RE/MAX Erie Shores Realty Inc. Brokerage
78 Queensway Drive E
Simcoe, Ontario
Charming 2+1 bedroom bungalow on a picturesque lot. Nestled in perennial gardens including a pretty redbud tree, this sweet home is adorable both inside and out! Step indoors to the front foyer with closet for coats and shoes. A bright and cozy living room is next, the perfect space for reading a good book or enjoying your favourite show. From here enter the eat-in kitchen with tasteful décor and access to the side door. Down the hall on the main floor is the first bedroom (presently used as an office), the 4 piece bathroom and the primary bedroom. Downstairs is a comfortable recreation room, the third bedroom and the laundry room. From down here enjoy the walkout to the back deck with gazebo. Relax, barbecue and entertain with a view of the greenspace or simply enjoy listening to the sounds of the creek beyond. A little bit of your own personal paradise right in town. A detached garage with space for one car or to store all those extras in life completes this property. Located near shopping, schools and all the amenities of Simcoe. Surely you will want to see this cute home for yourself! (id:59911)
Royal LePage Trius Realty Brokerage
1926 Lakeshore Boulevard W
Toronto, Ontario
Live by the lake in style! Two rooms available in a stunning 3-bedroom, 2.5-bath unit at the luxury Mirabella Condos. This 955 sq ft condo is just 1 year new and sits high on the 40th floor, offering incredible panoramic views of High Park, the city skyline, and the lake. The space features open-concept living and dining, smooth 9-foot ceilings, and upgraded lighting throughout. Short-term stays welcome! Amazing location with easy access to downtown, the 427, Lakeshore, and TTC, plus you're just steps to the waterfront and trails. Dont miss out on this rare opportunity! (id:59911)
Toronto Lofts Realty Corp.
85 Grant Watson Drive
Northern Bruce Peninsula, Ontario
The ONE you have been looking for! Stunning waterfront, views of the islands, and a cottage that you can use right away or make your own its here at 85 Grant Watson Dr.! This 100ft. X 378ft. lot sited on a year-round maintained road offers a beautiful Georgian Bay shoreline. Enjoy the views of Middle, Flowerpot and Bears Rump island and the vistas of Fathom Five National Marine Park in your back yard. This 3 bedroom / 2 bathroom cottage features an open concept living / dining room perfect for entertaining and family gatherings. The adjacent galley-style kitchen offers plenty of cupboard space, an upgraded solid surface countertop, undercabinet lighting plus large windows to take in the wooded view. Extended stays are a breeze with the combo laundry machine! Grab a good book and sit in the family room or on the deck listening to the sound of the waves. Furnished and turn-key opportunity for you to enjoy this summer! The property is located only a short drive or bike ride into town. With easy access to amenities, shops, recreational activities and more this location is highly desired! (id:59911)
RE/MAX Grey Bruce Realty Inc.
53 Concession 6 Concession
Brockton, Ontario
Experience the charm of country living on this one acre lot that offers a stunning view of the countryside. This home has undergone major upgrades over the past few years, including all exterior walls have been foam insulated, dry walled, rewired and also upgraded plumbing, flooring, baths and to top it all off there is a remodeled chef style kitchen with massive quartz counter top island, farm house sink, and loads of cabinets. On the main level you will also find the living room, 4 piece bath with a lovely soaker tub, as well as a newly added rear sun room that makes a great mudroom or a spot to sit and watch the sunrise and sunsets. The stunning staircase leads you up to 3 sunlit bedrooms and another 4 piece bath with laundry. The present owners renovated the lower level, giving them 2 additional rooms, utility room and an additional washer/dryer hook up with separate entrance provides easy access for moving stuff in or out of this area. Don't forget about the 40' x 50' shop which has 2 - 10'x12' doors, concrete floor, water and hydro, great place to work on projects or protect your large toys. The 8' X 12' shed is perfect for the patio furniture and kids toys. Propane furnace was installed in 2022, newer septic and weepers, as well as upgraded well pump. This is a place that you would be proud to call home. Just move in and enjoy! (id:59911)
Coldwell Banker Peter Benninger Realty
81 Church Street Unit# 1603
Kitchener, Ontario
PRICE REDUCED! $884.00 Monthly condo fees include heat / AC; hydro; water; building insurance; ground maintenance / landscaping, and 1 parking space!!! Welcome to Unit 1603 - 81 Church Street, Kitchener! This spacious 2 bed; 1 bath condo has been renovated top to bottom! Features include all new gleaming white kitchen cabinetry with black handles; white quartz countertops; new stainless fridge, new stainless stove, new stainless dishwasher, new over-the-range stainless microwave! Natural oak herringbone hardwood newly sanded & finished. New neutral laminate in both bedrooms and laundry room. 4pc bathroom renovated in Jan 2024 features new tub/faucet system; new toilet; new vanity/sink/faucet & new quartz counter top. New light fixtures in entry foyer; kitchen; dining room and bathroom. Entire unit freshly painted. In-suite laundry (washer / dryer as is). Huge balcony where you can enjoy the amazing views. Includes locked storage unit (located on Parking level 1) and parking space (located on Parking level 1; Spot #29). Building amenities include: pool; sauna; exercise room and party room (all located on Lobby Level) and workshop (located on Parking Level 1). Condo is being sold as is (Estate Sale). Note: there are additional annual charges of approx $100 for stormwater that is billed quarterly. (id:59911)
Realty Executives Edge Inc.
185 Kehl Street Unit# 410
Kitchener, Ontario
Welcome to Unit 410 at 185 Kehl Street - a rare and beautifully renovated gem in Kitchener that's truly move-in ready. Since 2022, this unit has seen over $30,000 in stylish upgrades, making it one of the most updated condos you'll find at this price point. Step inside to find updating flooring, fresh paint throughout and a warm, inviting living space complete with a custom fireplace surround. The completely renovated eat-in kitchen is a true showstopper, featuring quartz countertops, a custom island, beautiful cabinetry, and a newer stainless steel appliances - perfect for morning coffees, causal meals, or entertaining guests. The spacious layout includes a two-piece ensuite, a renovated main bathroom, and even in-suite storage to keep everything organized. Step out onto your private balcony and enjoy the sunset after a long day - it's a perfect spot to unwind. Set in a building with a distinctive exterior and updated windows, this unit stands out not just for its interior updates, but also for its low condo fees, which are a rare find in Kitchener-Waterloo. With quick access to Highway 7/8 and close proximity to everyday amenities, this condo is ideal for first-time buyers, downsizers, or savvy investors. Don't miss your chance to own one of the most beautifully updated units in the building! (id:59911)
RE/MAX Twin City Realty Inc. Brokerage-2
RE/MAX Twin City Realty Inc.
195 Franklin Street N
Kitchener, Ontario
WELCOME TO THIS STUNNING spacious lower unit in desirable Stanley Park/Centreville Area! This beautifully renovated 2 bedroom, 1 bathroom apartment includes in-suite laundry! Selection of large windows provides natural light through the lower unit. Dedicated private entrance to the unit. Spacious bedrooms, Closet Space, Easy Access In-suite Laundry and Crisp Finishes with updates complete the features. For those who commute, the close proximity to the highway provides a convenient advantage. All the amenities needed are nearby. Excellent schools, parks, walking trails, recreation center and shopping all within walking distance. Don’t miss out on the opportunity to make this one your own. Utilities Included. Parking is available for $80 per month. (id:59911)
Exp Realty
24 Brewery Street
Baden, Ontario
A rare find! This versatile property offers a beautifully updated 4-bedroom, 2.5-bath main house plus a detached triplex — all situated on a generous ¼-acre lot backing onto Baden Creek and the Wilmot Trail System. Whether you're an investor looking for income potential or a homeowner seeking a peaceful retreat with added revenue, this property offers flexibility and opportunity. Live in the house and rent the studios, or lease out all four units — the choice is yours. The main residence features numerous updates, including a modernized kitchen, steel roof, upgraded windows, newer flooring, renovated bathrooms, second-floor laundry, newer furnace, and a paved driveway. The basement includes a second laundry area and a ventilated workshop for hobbies or storage. There are two staircases to the upstairs - one in the front to the original part of the house, and one at the back in the addition to the Primary Suite. The fully fenced backyard is a serene escape with a koi pond, an updated deck perfect for outdoor dining, a small studio/shed, and two additional storage sheds. Each of the three self-contained studio apartments in the detached triplex has been refreshed with updated kitchens, flooring, bathrooms, and entry doors making this a turn-key project. All units leased, making this perfect for tenants or short-term rental opportunities. UPDATES: Apartments - 2 units have newer cabinets, flooring, bathrooms, entry doors. The triplex also has separate laundry for tenants use. The main floor unit has a Junior Bedroom. This is a truly unique property offering the best of both worlds: tranquil living and reliable income. Endless possibilities! (id:59911)
RE/MAX Solid Gold Realty (Ii) Ltd.
28 Vennio Lane
Hamilton, Ontario
Welcome to 28 Vennio Lane, in the Barnstown neighbourhood of Hamilton! This large semi has been tastefully updated (and is move in ready!). The home offers three spacious bedrooms (including an oversized Primary measuring 12'x16.5'!), 3 bathrooms (including an en-suite off the primary bedroom), and an expansive kitchen featuring a large walkout to the nicely landscaped and fully fenced yard. The unspoiled basement is perfect for storage, or for adding another bathroom and family room down the road! Attached single garage with interior access, and driveway will fit 2 cars. A+ location located near schools, parks, shopping facilities, and just minutes away from Upper James amenities, Limeridge mall, as well as the LINC. 2019 Furnace/AC, 2018 Roof. 2025 Updates include: Fresh paint throughout, refreshed kitchen cabinets, new doorknobs, bathroom mirrors, and updated light fixtures. (id:59911)
Rock Star Real Estate Inc.
188 Livingston Avenue Unit# 2
Grimsby, Ontario
This beautifully updated 3-bedroom, 2.5-bathroom townhouse offers over 2,000 sq. ft. of bright, open-concept living space in a prime Grimsby location. Updates include freshly painted walls, doors, and trim, new countertops, and new carpet on the second level. The modern kitchen with stainless steel appliances flows into a stunning living room with a vaulted ceiling. The main-level laundry adds convenience, while upstairs, the primary suite boasts a walk-in closet and ensuite. Located close to parks, schools, shopping, and highways. Don’t miss out—schedule your showing today! (id:59911)
RE/MAX Escarpment Realty Inc.
67 Roc Road
Tiny, Ontario
Welcome to 67 Roc Road in the heart of Balm Beach, a popular community for both year round living and cottage life. This roomy 3 + 2 bedroom, 3 bath home is just a short stroll from the beach and its amenities including restaurants, variety/LCBO store, tennis and pickleball. Well maintained over the years, the home offers a bright interior, large principal room sizes and plenty of room for family and friends. The lower level is above grade, features direct entry from the garage and with a full bathroom and two additional rooms offers potential for an in-law suite or additional room for guests. The 3 piece bath on the lower level has roughed in laundry hookups in addition to the laundry. Both furnace and A/C were updated 7 years ago; shingles were replaced approx. 9 years ago. Multiple decks overlook the extra large lot which offers great space for entertaining, gardeners or childrens' play. Shopping and entertainment is less than 10 minutes away in the Town of Midland, and the GTA is less than 2 hours. (id:59911)
RE/MAX Georgian Bay Realty Ltd
1584 Champlain Road
Tiny, Ontario
Introducing a one-of-a-kind Smart Home completed in 2023, designed for low-maintenance living and energy efficiency. This custom-built metal home is constructed with 26-gauge steel for the roof and exterior walls and features above R40 commercial-grade insulation, ensuring excellent thermal performance. Offering 2 large bedrooms and 2 baths, the home provides 1,260 sq. ft. of slab-on-grade living space with the added bonus of 2 custom attics for storage. The expansive open-concept living room, dining room, and kitchen boast soaring 16' ceilings, and the modern kitchen is finished with quartz countertops and a double waterfall island. High-end appliances include a Frigidaire Gallery fridge, a 5-burner gas stove with convection and air-fryer oven, and Electrolux washer and dryer. The home stays comfortable year-round with Navien natural gas radiant heated floors and a Mitsubishi heat pump offering both cooling and a second heat source. Large patio doors with custom power blinds flood the space with natural light and offer views of Georgian Bay. Outside, enjoy a natural gas BBQ hookup and easy water access across the street, while Awenda Provincial Park at the rear ensures a tranquil setting. The attached, fully insulated garage measures 35 x 24 (840 sq. ft.), providing space for 3 cars, 13' ceilings, and radiant heat on a separate zone. Exposed metal beams throughout the home and garage lend an industrial, contemporary feel. Additional features include a 200-amp electrical panel with surge protection, a generator connection, exterior security cameras, and access to high-speed Bell Fiber Optic internet. This exceptional home offers the perfect balance of modern convenience and natural beauty. (id:59911)
RE/MAX By The Bay Brokerage
58 Bridgeport Road E Unit# 807
Waterloo, Ontario
Utilities included! Freshly renovated top to bottom! This large two bedroom, one bathroom unit is move in ready. The kitchen has fresh white cupboards, quartz countertop, large double sink and stainless steel appliances. The bathroom has an full tub, toilet and vanity, with accent tile in the shower. The large balcony gives you a great southern view. There is 1 covered parking space with a storage locker. All utilities are included, except internet/ cable. The building has a laundry room on the first floor. The location of this unit is unbeatable. There is a gate to walk over to the Walmart/ Sobey's plaza, and within minutes you could be to shoppers, main bus routes, uptown, and universities. book your private viewing today! (id:59911)
RE/MAX Real Estate Centre Inc.
718 Rymal Road E
Hamilton, Ontario
Absolutely Stunning! Welcome to this Custom built 2 storey family friendly Hamilton Mountain home. Pride in ownership is evident in this immaculate 4+1 Bedroom home features approx. 2958 sq footage of living space, 3 baths, and Hardwood floors throughout, no carpeting. Hard to resist picturing yourself entertaining in this chef's dream kitchen with new Quartz countertops, Double wall oven, stove top, butlers pantry and dishwasher. Spacious family room with a gas fireplace, connecting to a main floor bedroom/den, large dining and living room area boasting hardwood floors, and oversized windows provide an abundance of natural light. Stunning oak staircase, spacious bedroom sizes, primary bedroom boasts a large ensuite, dual sinks, walk-in closets and reading area. Step outdoors - Enjoy views of your enchanting gardens from your Balcony and welcome to your own private oasis, large cement patio, lush plants and flowers, mature trees and many fruit trees - just relax and enjoy the privacy of your oversized lot. New driveway (fits 10 cars) Conveniently located just minutes from the shopping area, restaurants, parks, schools, and highway. This home has everything you need and more - nothing to do but move in and enjoy! (id:59911)
RE/MAX Escarpment Frank Realty
528 Main Street W
Grimsby, Ontario
Welcome To 528 Main St W, A True Masterpiece Where Modern Luxury Meets Timeless Craftmanship. The Main Level Features An Open-Concept Design With Rich Oak Engineered Hardwood Floors Throughout, Creating A Seamless Flow From Room To Room. The Kitchen, A Chef's Dream, Comes Complete With Leathered Granite Countertops, High-End Appliances, And Sleek Cabinetry With Tons Of Storage Make This Kitchen Perfect For Both Cooking And Entertaining. The Main Floor Offers 3 Spacious Bedrooms And 2 Luxurious Bathrooms, All Designed With The Finest Finishes. Natural Light Floods The Interiors, Highlighting The Thoughtful Details And High-Quality Materials That Define The Space. The Lower Level Offers Even More Potential With A Fully Renovated 2-Bedroom, 2-Bathroom Basement Apartment, Featuring Its Own Custom Kitchen And A Separate Entrance- Ideal For Rental Income, Guests, Or Extended Family. The Expansive 65x150 Lot Provides Plenty Of Room For Outdoor Activities And Relaxation, While The Oversized Parking Area Accommodates Over 12 Cars, Offering Convenience And Ample Space For Your Vehicles, Guests, Or Even Recreational Equipment. With Its Custom Finishes, Spacious Layout, And Prime Location, This Home Truly Offers The Best Of Modern Living. Don't Miss The Opportunity To Make It Yours! (id:59911)
Psr
708 - 760 Whitlock Avenue
Milton, Ontario
Luxurious 2 -Bedroom + Den Residence at Mile & Creek Experience elevated living in this exceptional, one-of-a-kind suite at the highly coveted Mile & Creek Condos. Thoughtfully designed for those who appreciate refined elegance and effortless functionality, this sprawling 2-bedroom + den layout offers an unmatched blend of comfort, style, and sophistication. Perfect for discerning downsizers or those seeking a turnkey lifestyle with room for entertaining and hosting family, this sun-drenched home boasts dramatic floor-to-ceiling windows that create an open, airy ambiance throughout. At the heart of the residence lies a designer chefs kitchen, complete with an oversized quartz island, upgraded cabinetry, upgraded appliances and premium finishes. Custom remote controlled roller blinds adorn every window. Step through to your north facing afternoon sun balcony, offering tranquil, views of the escaprment and SQ1 and toronto skylines from your living room. 2 Underground side by side parking spots plus exclusive EV charger and a locker are included. World-Class Amenities: Executive Concierge Service, State-of-the-Art Fitness Centre, Elegant Residents Lounge & Entertainment Spaces, Pet Spa, Co-Working Lounge, Rooftop Entertainment Terrace with BBQs & Dining Area, Secure Automated Parcel Delivery System. Surrounded by preserved woodland and scenic trails, Mile & Creek offers an exclusive connection to nature without sacrificing the convenience of modern living. Just moments from Rattlesnake Point, the Bruce Trail, and Kelso Conservation Area, this is a rare opportunity to own in one of the regions most sought-after, upscale communities. Live Luxuriously. Live Naturally.Live Mile & Creek. (id:59911)
Royal LePage Real Estate Services Ltd.
25 Talisman Crescent
Markham, Ontario
Welcome to 25 Talisman Crescent! This 3-year-new custom-built luxury home exemplifies exquisite taste, luxury, and sophistication. Nestled in the sought-after Old Markham Village, this remarkable home is situated on one of Markham's most coveted streets. Boasting 4+2 bedrooms and 6+1 baths, the residence features an impressive layout with spacious principal rooms and soaring ceilings on every floor. Bathed in natural light, the home is adorned with upscale detailing, including crown molding, millwork, coffered ceilings, skylights, expansive floor-to-ceiling windows, and wide-plank hardwood flooring. An extra-wide floating solid wood staircase connects every floor. A wood-paneled study/office adds a classic touch, while the gourmet chef-inspired kitchen is equipped with an oversized center island and high end Sub-Zero/Wolf appliances. The kitchen flows seamlessly into the family room, which includes a stone fireplace and a walkout to a covered outdoor terrace and backyard. A stunning dining area is highlighted by a custom-accented wine wall display. The second floor features 4spacious bedrooms, each with its own ensuite and skylight. The primary suite is the pinnacle of luxury, with a custom mirrored dressing room, jacuzzi soaker tub and steam shower. The finished basement offers additional space with a recreational area, wet bar with wall-to-wall custom cabinetry and two additional rooms, heated flooring, and a walk-up to the backyard. The homes majestic street appeal is enhanced by professionally landscaped gardens. The backyard is an entertainer's dream, featuring a covered outdoor terrace with an integrated cooking area, complete with a gas BBQ, pizza oven, and outdoor fireplace. The blissful outdoor paradise is completed with a saltwater pool, insulated cabana and an additional full size bathroom. This extraordinary property combines luxury, functionality, and style, offering the perfect setting for both everyday living and entertaining. (id:59911)
Century 21 Leading Edge Realty Inc.
Lot A Oak Park Road
Brant, Ontario
Design Build Opportunities To Be Constructed By Lanca Contracting, A Trusted General Contractor With More Than 48 Years Experience. The Site Is Strategically Positioned Within Close Proximity To Highway 403, Providing Quick Access To The Gta, Us Border Crossings And Other Southwestern Ontario Markets. Land Purchase Is Subject To Design Build Contract With Developers. Taxes Are Not Assessed. (id:59911)
M Commercial Realty Inc.
580 Bank Street
Ottawa, Ontario
Bank On It!!! Well Established Burger Franchise on busy stretch of Downtown Ottawa! Excellent frontage and patio! Training to be provided. It's your move to make! ** Gross Rent = $9,385.42 + HST * 1325 Sq Ft * LLBO Capacity = 78 Seats + 6 Patio Seats * 2x 5 Year Options To Renew * Restaurant must remain as The WORKS branded franchise & Subject To Franchisor Approval * (id:59911)
RE/MAX Ultimate Realty Inc.
9 - 580 Beaver Creek Road
Waterloo, Ontario
Welcome home to 580 Beaver Creek Road Lot #9. This modular home is located on a quiet road within Green Acre Park Waterloo - minutes from Universities, St. Jacobs, major highways and Laurel Creek Conservation. This home offers 836 sq. ft. of finished living space with two bedrooms and one bathroom. Beautifully updated with high ceilings, new laminate flooring, fresh paint throughout, new carpet, an updated kitchen (2021) with new counters, cabinets, stainless steel appliances (2022), high ceilings, copious windows, and a newly renovated 4-piece bathroom (2021), fully winterized and blown insulation under floors, with interior laundry hook-up available, this home is move-in ready. The outdoor space is partially fenced with no rear neighbours and provides ample shade with privacy from the large pine trees. Enjoy the comforts of ***10 MONTHS*** seasonal living (park closed Jan and Feb) with a turn key home, surrounded by nature, old growth trees and a spacious lot. Green Acre Park features a community swimming pool, a games room, a catch and release fishing pond for plenty of outdoor activities and all of your entertaining needs. This property is the perfect getaway for the ultimate cottage feel with the modern convenience of amenities around the corner and ample visitor parking. Welcome home to 580 Beaver Creek Road Lot #9 - your new adventure awaits. Monthly park fee is $937.06 including HST and includes water. (id:59911)
Sotheby's International Realty Canada
708 - 741 King Street W
Kitchener, Ontario
Welcome to Suite 708, 741 King Street West, Bright Open-concept Unit. This 1 Bedroom Suite Comes With a 204 Sq Ft Terrace with Stunning Views, 1 Parking spot, 1 Storage Locker. Building Features State of the Art Technology, Internet, Access Control System with Security Monitoring Throughout Lobby and Unit. Fully Upgraded With Custom Closet Systems & Integrated European Kitchen. Designer Curtain Rods on Window Walls, Luxirous Walk in Shower and Heated Flooring in The Bathroom, Potlights Throughout the Unit. Building Amenities Include Party Room, Bike Storage & Repair Area, Lounge with Fireplace, Library, Cafe. Outdoor Terrace with Saunas, Lounge Area, Kitchen & Bar. Walking Distance to Offices, Transit and Restaurants. **** EXTRAS **** Fridge, Stove, Microwave/Oven Washer, Dryer, Dishwasher, Smoke Detector, Carbon Monoxide Detector (id:59911)
Century 21 Regal Realty Inc.
3328 Oriole Drive
London South, Ontario
Beautiful and spacious 4 bed, 3.5 bath home on a large walkout lot in South-East London. Loaded with upgrades, this gorgeous 2247 sq ft is move in ready. Enter through the grand front doors into an open and bright foyer. The open concept main floor living space is flooded with natural light, thanks to the oversized windows. Lovely kitchen equipped with a centre island, a corner pantry, and granite counters. The main floor offers a Powder Room, Mud Room and a Den that would make a great office, playroom, or even a bedroom. The primary bedroom on the second floor offers a walk-in closet and a gorgeous 5-piece ensuite, complete with double sink, Quartz counters, Soaker tub, and a shower with a glass enclosure. This floor also offers a 2nd bedroom with a full 3-piece ensuite, a 3rd and 4th bedroom, and a 3rd full 5-piece washroom. The unfinished walkout basement offers the perfect canvas to finish to your liking. Create a large rec room space, or a mortgage helping accessory apartment. Well located, just minutes from the 401, downtown London, London Airport, and much more. This one is worth a look! (id:59911)
RE/MAX Professionals Inc.
1272 Ursa Road
Highlands East, Ontario
Welcome to 1272 Ursa Road stunning 25-acre parcel tucked away on a quiet, municipally maintained year-round road just 15 minutes from Haliburton. With a driveway, culvert, and small clearing already in place, this property is primed and ready for your dream build. Enjoy a beautiful, mature mix of hardwood and softwood trees offering privacy, shade, and four-season beauty. Rural zoning allows for flexible building options, and with hydro at the lot line, you're one step closer to bringing your vision to life. Whether you're a nature lover, hunter, or someone dreaming of a peaceful forever getaway, this property checks all the boxes. Conveniently located just 1 hour and 20 minutes from Orillia and 2.5 hours from Toronto. Your escape is closer than you think! (id:59911)
Real Broker Ontario Ltd.
15 Spiers Road
Erin, Ontario
Absolutely Stunning Detached "William" Model with 2370 sqft, having 4 Spacious Bedrooms, 3.5 Elegant Baths, Loaded with tons of Upgrades available for lease from 1st June. Modern elevation with big garage, separate dining area, big kitchen, a luxurious primary bedroom with a 5-piece ensuite and walk-in closet & laundry room on 2nd floor as well. This Stunning Home Nestled in a Friendly, family-oriented neighborhood. Minutes From Top Rated Schools, Parks, Hiking Trails and A variety of local amenities. Simply move in and enjoy. (id:59911)
Dynamic Edge Realty Group Inc.
21 Hughson Street
North Dumfries, Ontario
Welcome to 21 Hughson Street an exceptional, original-owner home that has been meticulously maintained and thoughtfully updated over the years. Nestled on a breathtaking 1.72-acre country-like lot in the village of Branchton, this 4-bedroom, 2.5-bathroom home offers the perfect blend of privacy, space, and comfort. Step outside to your own private oasis featuring a 36 x 18 inground pool, pool shed, and a newly updated patio (2023) ideal for summer entertaining or peaceful relaxation. Inside, you'll find a bright and spacious layout with a large eat-in kitchen, updated countertops (2020), and a refreshed powder room (2024). The fully finished basement adds even more living space, complete with a large rec room and abundant storage perfect for growing families or hosting guests. Key updates include the roof (2019), soffits and eaves (2021), chimney (2020) and septic tank lid (2022), offering peace of mind for years to come. This is a rare opportunity to own a lovingly cared-for home on a stunning piece of property. It is a true retreat just minutes from city conveniences. Dont miss your chance to call 21 Hughson Street home! (id:59911)
Royal LePage State Realty

