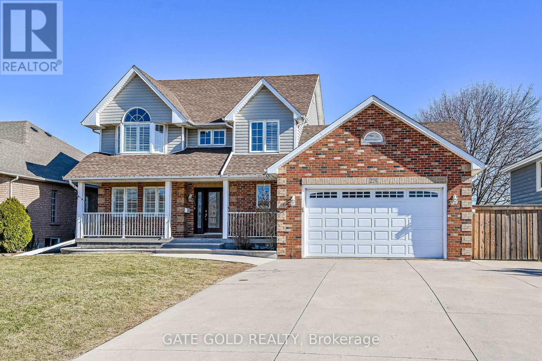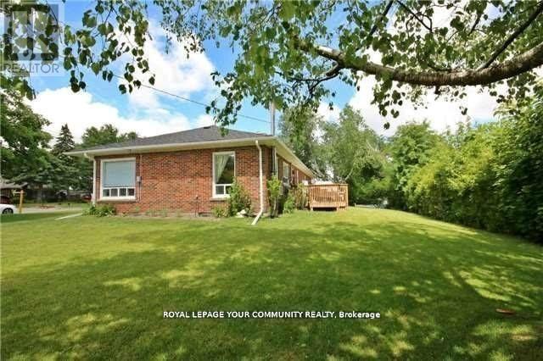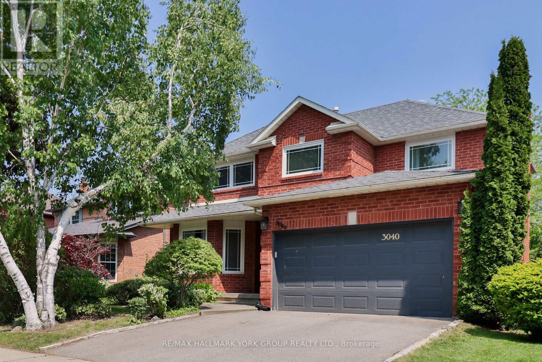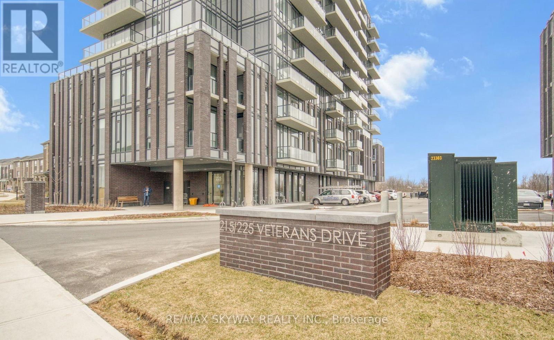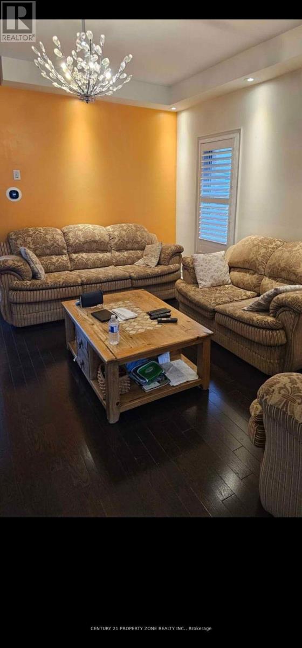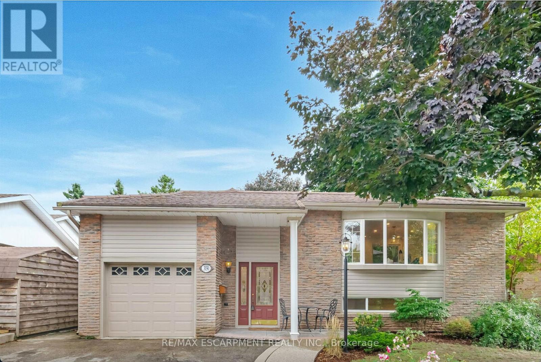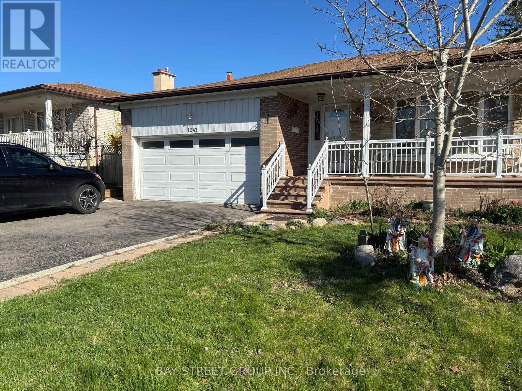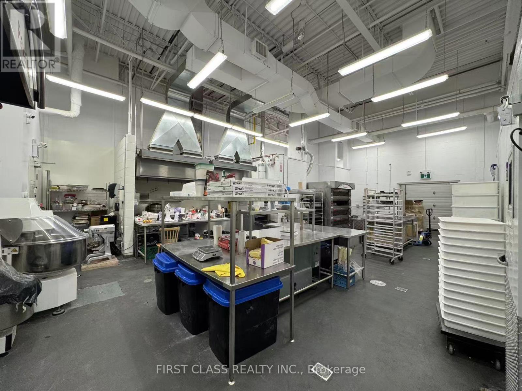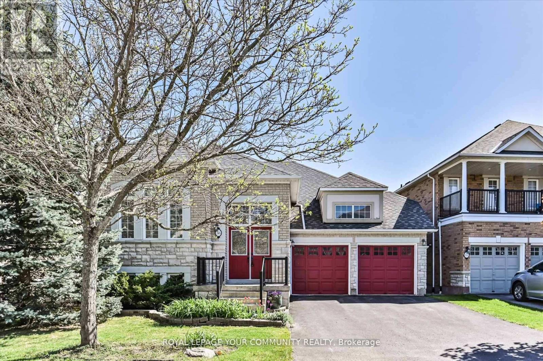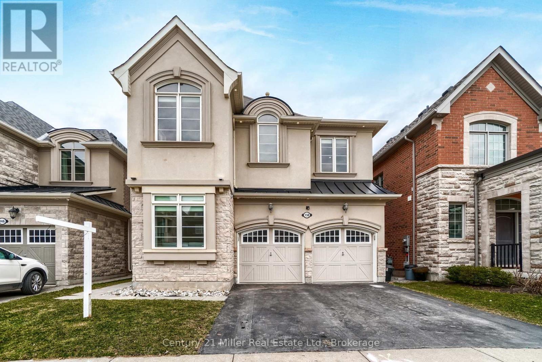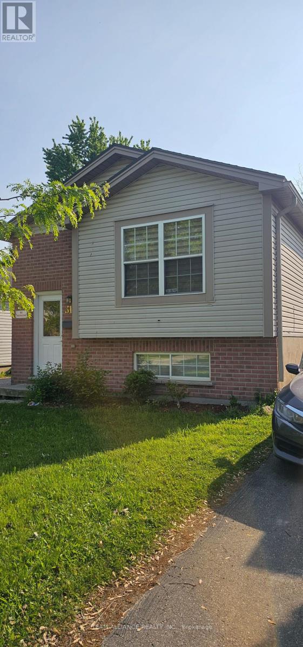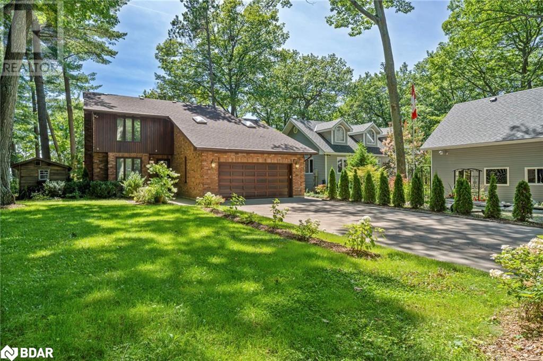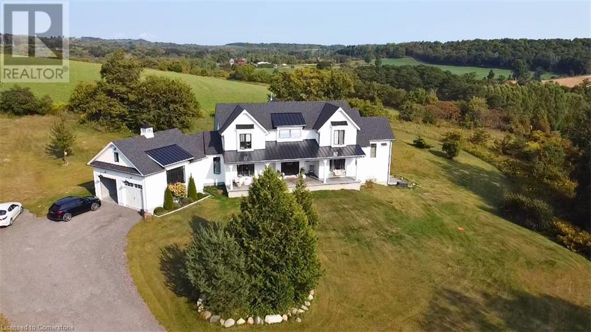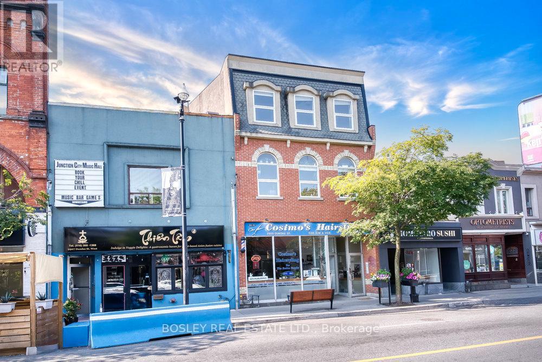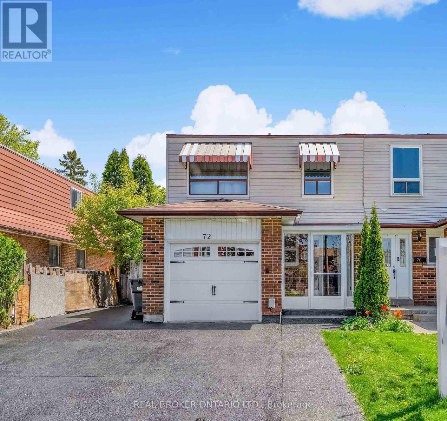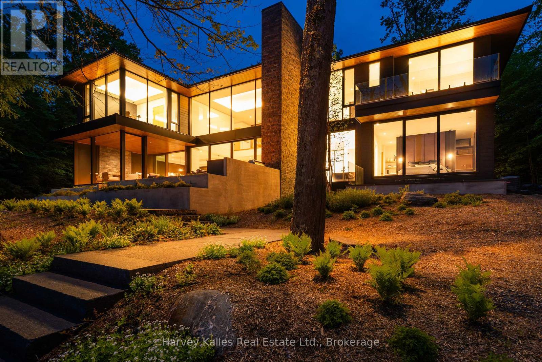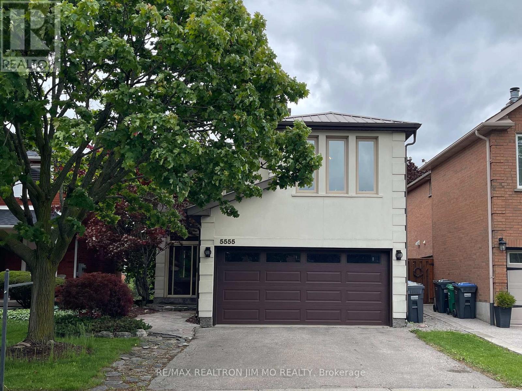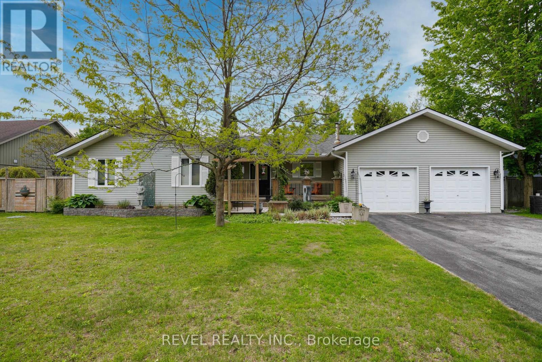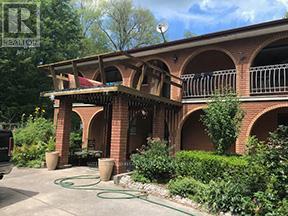228 Highland Road W
Hamilton, Ontario
BEAUTIFUL 2-storey Detached home on PREMIUM pool-sized LOT with numerous UPGRADES on Stoney Creek Mountain. This home features fantastic layout & flow, Bright EAT-IN KITCHEN overlooking backyard and family room. Stainless steel appliances, KITCHEN ISLAND, QUARTZ counters AND stylish back splash. Family room boasts CATHEDRAL CEILING, gas fire place and sliders to a LARGE DECK great for entertaining & barbecues. Separate dining room and living room provides space for large gatherings. Cathedral ceiling in Master bedroom, WALK IN CLOSET, and an ENSUITE the size of a bedroom, soaker TUB WITH JETS. EXTRA LARGE 2-car GARAGE (209 X 254 & 10' ceiling). Beautiful front porch. Separate entrance to FINSIHED BASEMENT W/Kitchen, bedroom & den. Furnace 2016, Roof 2013, A/C 2011, 200 amp service. Close to Walking trails, movie theatre, many restaurants, Maplewood Park, schools, Walmart, Canadian Tire, most major banks, and much more. Close to Linc/Red Hill/QEW Don't wait. Make this your next home. (id:59911)
Gate Gold Realty
1265 Ottawa Street S
Kitchener, Ontario
Ready for construction of 20 stack town house project with 23 parking spots. Site plan 99% approved (awaiting merger of properties and paying some fees to City), Building drawings are ready for submission to City. Total lot size for both properties frontage 134 x depth 162 (almost 22,000 sq.ft. or 0.5 Acre). Location - middle of Kitchener, within 1 KM walk to Sunrise shopping Mall, Groceries, restaurants, highway 8 and many more. Need to purchase together - listed price for both properties. Property tax for 1265 Ottawa St $4,328 and 1257 Ottawa $3,488. Both properties currently tenanted on a month to month basis (vacant possession will be provided). All documents will be provided to qualified buyers with signed NDA. (id:59911)
Your Gta Real Estate Inc.
197 Church Street
Bradford West Gwillimbury, Ontario
Exceptional opportunity in one of Bradford's most desirable neighbourhoods! This spacious 3-bedroom bungalow sits on a premium lot with outstanding potential for builders and investors. Rare opportunity to acquire a prime lot in one of Bradford's most sought-after neighbourhoods, with a concept plan for 5 town homes. This solid 3-bedroom bungalow sits on a generous parcel surrounded by ongoing and future development, making it ideal for redevelopment or land banking. Whether you're ready to build or explore additional options, this site offers incredible potential in a thriving community. Close to transit, schools, parks, and major amenities. Main floor is currently rented at $2350.00 and the basement is rented at $1400.00. A must-see for any serious developer, this one won't last! (id:59911)
Royal LePage Your Community Realty
3rd Flr - 8066 Kipling Avenue
Vaughan, Ontario
Spacious 2 bedroom apartment on 3rd floor of house. Open concept kitchen and living room. 4 pc bathroom. Good location in the heart of Woodbridge. Close to all amenities. Parking for one car in driveway. Utilities included. No laundry on the premises. No smoking on premises. Landlord prefers no pets. Tenant will be required to obtain tenant's insurance package. (id:59911)
RE/MAX Premier Inc.
1 Willis Drive
Aurora, Ontario
Tastefully & Prof. Renovated (2022) - a MUST SEE , approx. 2100sf of living space; Open Concept, Solid brick bungalow on a Larger 70' wide pool size backyard surrounded by mature trees ; great privacy. Eng. Hdwd. floors, pot lights, Glass &SS railing, Solid wood crown molding &trim, Updated kitchen, walk-out to large deck. 2 bdrms upstairs (Used to be 3) with 3pc bath, s/s fridge, s/s stove, s/s microwave, s/s b/i dw, 3 bdrms downstairs,3pc bath & rec. room. elf' s, window covering Mins from Shopping, Theater, Elite public & private schools & high-end shopping & dining, close to parkland and trail. SS appliances, All Existing Window Coverings & Lighting (id:59911)
Forest Hill Real Estate Inc.
21 Cornerbank Crescent
Whitchurch-Stouffville, Ontario
Quality Freehold Town-House, total of 1477 Sq Ft including Ground floor Den! MPAC is 1234 Sq Ft not including ground floor. 2 Bedrooms, 3 Washrooms + Built-In Garage & Driveway. High ceilings, large Open Concept Living/Dining & Kitchen with walk out balcony & Powder Room. Prime Bedroom has 3pc Ensuite Bathroom & roomy Walk-In Closet, Second Bedroom next to 4 Pc Bathroom. Top floor is Loft Style: can be used for a small office, has Utility Room with convenient Laundry Sink, Walk-Out to a huge, Roof Top Terrace. Stouffville is a quality neighbhourhood! Sep 1st or later possession date. Townhouse will be cleaned after Owner moves out. Tenant pays for all Utilities, HVAC Rental $123.22 & POTL $115.11 Per Month (id:59911)
Real Estate Homeward
Upper - 611 Bond Street E
Oshawa, Ontario
FREE INTERNET & 2 PARKING SPOTS! Steps for Freshco for your grocceries. This bright and spacious 3-bedroom home offers a warm, modern living experience with an open-concept layout featuring a generously sized living and dining areaperfect for relaxing or entertaining. Enjoy the comfort of a carpet-free interior, stylish pot lights throughout, and the convenience of being so close to many sotres and shipping. The home is equipped with shared high-speed internet, shared laundry, and exterior security cameras for peace of mind. Located within walking distance to a nearby plaza with FreshCo, making grocery runs quick and easy. Also close to schools, parks, major retailers, banks, public transit, Highway 401, and GO Station. Ideal for families looking for a move-in-ready home. Tenants are responsible for 60% of the utilities. (id:59911)
RE/MAX Hallmark First Group Realty Ltd.
3040 Riverview Street
Oakville, Ontario
Client RemarksWelcome to this beautifully renovated 4-bedroom home, completely transformed from top to bottom, in the highly sought-after Bronte West community! Set on a quiet, tree-lined street just steps from the shores of Lake Ontario, Riverview Park and Bronte Creek, this home offers modern upgrades, spacious living, and incredible attention to detail. The fully remodelled, chef's kitchen is a dream, with high-end finishes, custom cabinetry, quartz countertops, and ample workspace, making it the perfect heart of the home. Upstairs, the primary suite serves as a tranquil retreat, complete with elegant wall panelling and a spa-like ensuite boasting a frameless glass shower and modern fixtures. The fully finished and renovated basement adds even more living space! Featuring a large recreation room, modern laundry area, ample storage, and a newly completed bathroom, this level is perfect for additional family space, a home gym, or an entertainment area. Positioned just steps away from the serene shores of Lake Ontario, residents can easily enjoy lakeside walks, local parks, and charming restaurants nearby. Exceptional schools, boutique shopping, and vibrant community amenities further elevate the unmatched convenience and lifestyle of this coveted neighbourhood. 3040 Riverview Street is your gateway to a beautifully balanced Oakville lifestyle. Don't miss this opportunity to experience refined family living at its very best! (id:59911)
RE/MAX Hallmark York Group Realty Ltd.
904 - 215 Veterans Drive
Brampton, Ontario
Welcome to MontVert Condos! Come & See This Beautiful 1 Bed Den Unit!! It Comes With 1 PARKING and LOCKER. New Developing Mount Pleasant Neighborhood. Enjoy Green Spaces, Hiking & Scenic Trails. Mount Pleasant Subway Station Is Just Minutes Away and Easy Access To Brampton's Public Transit, Minutes to Major Shopping Centers. Many Amenities To Choose From A Fitness Center, Games Room, Wi-Fi Lounge, And A Party Room/ Lounge (id:59911)
Homelife/miracle Realty Ltd
201 - 225 Veterans Drive
Brampton, Ontario
Must See***Only 1 Year old 1 Bedroom + Flex & 2** Full Bathrooms Luxury condo for Sale in Brampton. Interior Suite of***616 Sq ft and Outside Terrace of 729 Sq ft*** Stainless Steel Appliances, ensuite laundry. floor-to-ceiling windows, 9ft ceilings, modern kitchen with quartz countertops, 1 Locker And 1Underground Parking Included. No Carpet. Luxury Amenities Consist Of a Fitness Room, Games Room, Wi-Fi Lounge, 3 Party rooms a Private Dining Room and exterior Patio for Barbecues. Minutes to Mount Pleasant GO Station and just steps to shopping plaza & Transit. Enjoy personal Huge Terrace for summer Parties. (id:59911)
RE/MAX Skyway Realty Inc.
7 Lone Rock Circle
Brampton, Ontario
4 Bedrooms and 3 Washrooms detached home (Main and upper floor only) in a beautiful family-friendly neighborhood. This home featured a stunning kitchen, hardwood floors on mail level and stairs, a double-car garage, and graciously spaced rooms with walk-in closets. Separate family room and dining room. Pot lights on main level. Walking distance from Walnut Public School and Red Willow Public School, Easy access to HWY 427, Near to Hindu Sabha Temple, Gurudwara Dashmesh Darbar, Indian grocery stores, many more. Basement is rented separately. Laundry is shared. Tenants to Pay70% of all the utilities (id:59911)
Century 21 Property Zone Realty Inc.
3150 Bentworth Drive
Burlington, Ontario
A Must See! Close to all amenities and with almost 2500 sq. ft. of living space, this home is truly unique. The open concept main area provides a warm, sun-filled experience thanks to its large bay window. The custom kitchen, with quartz counters & new appliances, offers incredible functionality & is sure to be a family gathering spot. The main floor features a spacious primary bedroom with an ensuite and w/in closet along with 2 more bedrooms, a 2nd full bath & a laundry closet. The lower level features a separate entrance, grand bedroom w/ a 3-pc bath, 2nd laundry & an open concept living & dining space with a 2nd full kitchen which can be a completely separate self contained in-law suite, if desired. Perfect for multi-generational families or income potential. The backyard features all new sod and a raised deck with great privacy among mature trees. Home has a Metal Roof & ample storage available in shed & loft above attached garage. All You Need to Do is Unpack! (id:59911)
RE/MAX Escarpment Realty Inc.
Lower S - 1242 Mcbride Avenue
Mississauga, Ontario
Bright and Peaceful Lower Level Suite, All Windows Above Grade Facing South & West. Side Yard Separate Entrance Door. Steps to Bus Stop/Schools/Parks, Minutes to GO Train Stations, Shopping Malls, Major Highways, U of T & Sheridan College Mississauga Campus. South Facing Living Room & Separate 2 Bedrooms, Massage Shower Bathroom and Kitchenette with Safety Induction Dual Cooktop, Partially Furniture if Needed. Shared Laundry with Nice People. Perfect for Professional Working Single/Couple or Student. **EXTRAS** Fantastic Raised - Bungalow Backing Onto Excellent Springfield Park, Close To Top Schools, Transit, Community Center, Go Train, Shopping Malls, Hwys, 1 Bus To Sq1 & Much More. (id:59911)
Bay Street Group Inc.
4205 - 4011 Brickstone Mews
Mississauga, Ontario
Welcome To This Elegant And Spacious Ungraded Unit With Luxurious Finishes And Amenities. Floor To Ceiling Windows, Combined Hardwood living and dining And Huge Terrace With Unobstructed Views For Entertaining. Prim Bedroom with a walk in closet and 3 piece ensuite, shower cabin glass sliding doors and floor to ceiling large tiles. Second Bedroom with Mirror sliding door closet Main washroom features a jaccuzzi surrounded by two tone tiles. Steps To Everything: Square One, Transit, Library, Celebration Square. Close To Highways 403 And 401 **EXTRAS** Stainless Steel Kitchen Appliances: Fridge, Stove, Built In Over-The-Range Microwave. Stackable Washer And Dryer. 1 Parking Spot And 1 Locker. (id:59911)
Royal LePage Credit Valley Real Estate
104 - 49 Hillcrest Avenue
Brampton, Ontario
Don't miss this rare opportunity to lease a beautifully finished 1927 sq. ft. ground-floor & Basement commercial condo unit in one of Brampton's busiest retail plazas, located just south of Queen St. on Kennedy Rd. This high-visibility unit offers outstanding exposure and signage on Kennedy Road perfect for attracting steady walk-in and drive-by traffic. Inside, the main floor is fully finished and move-in ready, featuring a welcoming reception area, multiple private offices, and 2 modern washrooms, all tastefully outfitted with custom-designed elegant furniture. The real bonus? 950 sq. ft. of finished basement space with high ceilings and its own separate entrance ideal for extra workspace or client services. The basement includes its own reception area, office, spacious boardroom, kitchenette, storage area, and another washroom. Currently operating as a professional office, this versatile unit is perfect for medical, legal, accounting, real estate, beauty, or retail use. No renovations or furnishing expenses required just move in and start operating. Great signage on Kennedy road. Free Surface Parking. (id:59911)
Right At Home Realty
1265 Ottawa Street S
Kitchener, Ontario
Ready for construction of 20 stack town house project with 23 parking spots. Site plan 99% approved (awaiting merger of properties and paying some fees to City), Building drawings are ready for submission to City. Total lot size for both properties frontage 134 x depth 162 (almost 22,000 sq.ft. or 0.5 Acre). Location - middle of Kitchener, within 1 KM walk to Sunrise shopping Mall, Groceries, restaurants, highway 8 and many more. Need to purchase together - listed price for both properties. Property tax for 1265 Ottawa St $4,328 and 1257 Ottawa $3,488. Both properties currently tenanted on a month to month basis (vacant possession will be provided). All documents will be provided to qualified buyers with signed NDA. (id:59911)
Your Gta Real Estate Inc Brokerage
95 Hitchman Street
Paris, Ontario
This is the one you've been waiting for—a stunning detached home on a premium 44 ft end corner lot, offering the perfect blend of modern design, functionality, and unbeatable location. With a striking all-brick and stucco exterior, this home turns heads from the moment you arrive. Inside, you're welcomed by a bright open-concept layout, perfect for both everyday living and hosting with ease. A versatile front flex space can be styled as a formal dining room or second living area, giving you options that grow with your lifestyle. Designed with comfort in mind, this home features 4 spacious bedrooms and 3.5 bathrooms, finished with contemporary fixtures, energy-efficient appliances, and a clean, modern aesthetic throughout. The double car garage provides generous parking and storage, while the no sidewalk lot adds convenience and outdoor flexibility. Being a corner unit, enjoy added natural light, more privacy, and extra yard space—an ideal setup for families and professionals alike. Located in a thriving, family-friendly neighbourhood, you're just minutes from parks, top-rated schools, shops, restaurants, and major highway access. ?? Opportunities like this are rare—act fast and book your private tour today! Photos have been virtually staged. (id:59911)
Right At Home Realty Brokerage
47 - 1271 Denison Street
Markham, Ontario
Excellent Opportunity To Acquire A Well-Established Wholesale Bakery Business Located In The Heart Of Markham At 1271 Denison St, Unit 47. Operating For Several Years With A Solid Customer Base And Efficient Production Setup. Owner Willing To Provide Training And Transitional Support. This Is A Perfect Fit For Investors, Bakers, Or Entrepreneurs In The Food Manufacturing Or Any Other Distribution Industry. Multiple Uses. Fully Equipped With Ovens, Walk-In Freezers & Fridge, Mixers, Workstations, And All Display Units & Equipment. (id:59911)
First Class Realty Inc.
23 Parker Avenue E
Richmond Hill, Ontario
Welcome to 23 Parker Avenue an elegant and meticulously maintained residence located in one of Richmond Hills most prestigious and family-friendly communities. This spacious home offers a bright, open-concept layout with quality finishes throughout, creating a warm and inviting atmosphere. Ideally situated near top-ranked schools, scenic parks, shopping, transit, and major highways, this property combines suburban tranquility with unbeatable convenience. A perfect choice for those seeking comfort, style, and a premium location. (id:59911)
Homelife/bayview Realty Inc.
38 Brass Drive
Richmond Hill, Ontario
Stop! Look! Searching for a beautiful Bungalow with Southern Rear Yard exposure, Bright Walk-out Basement with in law potential? then you have found your next home right here. Situated in the lovely Jefferson Forest area of Richmond Hill this lovely 3 bedroom bungalow sits on a nice size lot 51.26 x 90.66 ft., with fenced private rear garden and Southern Exposure.Large foyer has 12 ft ceiling and walk-out to garage. 9 ft ceilings throughout.Upgraded mouldings and trim throughout. Skylight in Living room. Combined Living and Dining rooms have gleaming Brazilian hardwood floors. Kitchen has a large breakfast area and large windows backing south into the sun. Beautiful sunlight all day. Two walk-outs from rear, from the kitchen to the upper decking and from the lower family room to the interlocking patio. Large windows throughout mostly with Transom windows above. Family room has a gas fireplace.2 car garage has garage door openers and shelving units. 3 x 4 piece bath's. Large Cantina in lower level. Large above grade windows lower level. Bell extra high speed fibre optical TV and internet. Family room has a 42" TV wired for 5.1 surround system. Lower Level is mostly finished, just waiting for your finishing touch! (id:59911)
Royal LePage Your Community Realty
1210 - 161 Roehampton Avenue
Toronto, Ontario
Welcome to unit 1210 in the Prestigious Redpath Condos| Enjoy A Gorgeous Panoramic View In This Beautiful, Move In Ready, 1 Bedroom + Den Unit - 613 sq ft plus 261 sq ft Balcony| Boasting A Bright Living Area W/ Panoramic View, Floor To Ceiling Windows, Built In & Stainless Steel Appliances, High End Finishes| Steps From Transit, Shopping, Restaurants & Work. (id:59911)
Royal LePage Signature Realty
387 Shuter Street
Toronto, Ontario
Welcome to 387 Shuter St, a stunning Victorian home nestled in the heart of Toronto! Boasting over 3000 sqft of functional living space with large windows and soaring 11ft ceilings, there is no shortage of natural light or space. Freshly painted and newly updated with a finished basement. Adorned with stunning chandeliers and a rare large private side yard. Great for entertaining or hanging out with guests. Unique and versatile 3rd level loft with sky light can be used as a bedroom or entertainment space. Steps Away From Parks, Cafes & Restaurants, Downtown Core, & highway. A perfect blend of functional space, location and convenience. Can be partially furnished. A must see! (id:59911)
Royal LePage Signature Realty
110 Beatrice Street
Toronto, Ontario
Right in the heart of one of Torontos most vibrant neighbourhoods, this wide, sun-filled Duplex is waiting for its next chapter. Offered with vacant possession, 110 Beatrice delivers size, flexibility, and location in equal measure. Duplexed house with 3 bedrooms on the 2nd & 3rd floor apartment, Main Floor apartment with Large Finished Basement. Both with Separate entrances through Front Foyer. A detached 2-car garage via laneway makes city parking a breeze and potential for laneway suite. Located on a leafy stretch of Beatrice Street just south of College, you're walking distance to top-rated schools, Trinity Bellwoods, Ossington Village destination restaurants/nightlife, TTC, and green space everything you need for connected urban living.This is not just a home its an opportunity. (id:59911)
Real Estate Homeward
150 Culp Trail
Oakville, Ontario
Stunning 4-bedroom, 4-bath detached home in sought-after Rural Oakville! Features a modern kitchen with high-end stainless steel appliances, granite counters, and island; cozy family room with fireplace; spacious primary suite with spa-like ensuite and walk-in closet. Enjoy a full backyard deck, double garage, and double-wide driveway (4 parking). Family-friendly neighbourhood near top schools, parks, shopping, hospital, golf, and easy highway access. Perfect blend of luxury and conveniencebook your viewing today! (id:59911)
Century 21 Miller Real Estate Ltd.
406 Gliddon Avenue
Oshawa, Ontario
Welcome to this beautifully updated home offering 2+1 bedrooms and 2 full bathrooms, thoughtfully designed with modern finishes throughout. The open-concept main floor features a custom kitchen complete with granite countertops, a breakfast bar, stylish backsplash, and stainless steel appliances and sliding glass door that opens onto a spacious sunroom. The kitchen seamlessly overlooks the bright family room, enhanced by a large picture window that floods the space with natural light. Upgraded high end vinyl plank flooring and pot lights extend throughout the home, adding a touch of elegance and warmth. Enjoy the convenience of a fully renovated 4-piece bathroom on the main level, and an additional 3-piece bath in the professionally finished basement where you'll also find a rec room with cozy wood stove and an extra bedroom, ideal for guests, a home office, or in-law potential. A recent sunroom addition at the back provides even more space with a walk out to deck, and patio area. The private, fenced yard offers a peaceful retreat or an ideal space for entertaining. Located in a sought-after neighborhood close to schools, parks, shopping, and transit, this home combines style, comfort, and convenience. Don't miss your chance to own this turnkey gem schedule your private showing today! (id:59911)
RE/MAX Rouge River Realty Ltd.
310 Fleming Drive
London East, Ontario
BRAND NEW FLOORING, KITCHEN, WASHROOMS, FRESH PAINTING, LED POT LIGHTS& FURNACE WITH SIDESEPARATE ENTRANCE TO THE BASEMENT. HOUSE IS VACANT AND BUYERS CAN CLOSE THIS GEM IN SHORT TIMEOFFER ANYTIME WITH 24 HRS IRREVOCABLEFULLY UPGRADED DETACHED RAISED BANGALOW VERY CLOSE TO FANSHAWE COLLEGE. THIS HOME PROVIDESAS YOU WISH. MAKE THIS YOUR OWN BEFORE IT'S GONE. (id:59911)
Team Alliance Realty Inc.
25 - 55 Duke Street W
Kitchener, Ontario
Nice 1 Bed + Flex + 1 Bath Located In The Heart of Downtown Kitchener. You are steps away from LRT, City Hall, Google and KW'S Tech Hub. Enjoy 122 Sqft of TERRACE also Space including ( Parking, Locker, and Ensuite Laundry.) Unit offer Stunning City Views with exceptional Building, Amenities. Minutes to all Convenience, Transit, Grocery Stores and close by Farmers Market. (id:59911)
Coldwell Banker Sun Realty
38 Willow Drive
Tiny, Ontario
Welcome to 38 Willow Dr. Magnificent waterfront 5-bedroom custom-built home backing onto beautiful Georgian Bay. Boasting large panoramic windows & walkout to custom raised deck for waterfront enjoyment with gangway style walkway to the bay. Water view flagstone patio w/ fire pit. 3407 sqft of living area over three levels. Chef's kitchen w/ custom cabinets, Quartz countertops, Wolfe Range 4 surface burners, a griddle, hide away control panel and matching 'Wolfe' cooktop ventilation hood, island with Sharp rollout drawer microwave, Bosch 2 door/2 drawer refrigerator/freezer, oversized black granite composite sink 'extra quiet' Bosch dishwasher. Beautiful wide plank oak floors, private principal suite overlooking Georgian Bay features a new 6-piece ensuite. Separate glass shower, soaker tub, heated floors, walk-in closet. Professionally designed and renovated upper 4-piece bathroom with 'Electrolux' laundry and a heated floor. Oversize 2 car garage w/ direct access & wheelchair lift. New 8' x 12' garden shed with interior lights and plugs. Grounds professionally landscaped (id:59911)
RE/MAX West Realty Inc.
1407 - 60 Frederick Street
Kitchener, Ontario
Includes PARKING, WATER, HEAT, INTERNET! A well-kept, energy-efficient 2-bed, 2-bath corner unit is available in downtown Kitchener. Enjoy great views from the balcony. The building has a concierge and gym. Ensuite Laundry. With nearly 700 sq ft, it has a practical layout and stainless steel appliances. (id:59911)
Exp Realty
1983 Grimshaw Road
Cobourg, Ontario
For more info on this property, please click the Brochure button below. Welcome to Story Hill! Built in 2019, this beautifully crafted custom-built Modern Farmhouse inspired home is ideal for those who prefer the tranquility of countryside living with high end finishes you'd find in a city style home. Set high up on the Northumberland County hillside, this home offers some of the most picturesque cotton candy sunsets on the 40-foot length porch. To the south, your view is grazing cattle and rolling farmland with Lake Ontario in the background. To the east the home backs onto a rolling field where deer, turkeys and other wildlife stroll by. Once you enter story hill you're walking into a beautifully tiled mudroom decked out in built-in cabinetry and bench seating with tons of cubbies and storage for shoes, knapsacks and more and a laundry room complete with apron farmhouse sink built to tackle the muddiest of feet or paws. Serving up a culinary dream is the Gourmet Kitchen complete with quartz countertops and backsplash, Restoration Hardware pendants and 10-foot island come equipped with a Wolf convection oven and retro SMEG dishwasher. Ever thought the idea of washing dishes would be enjoyable? Well, check out the view from the pop-out farm sink to the south and you'll see grazing cattle on the hillside and Lake Ontario too. Adjacent to the kitchen is a sunny Formal Dining Room complete with a waffle ceiling, recessed lighting, tall crown molding and large custom barn doors to either side. Overlooking the great room is the loft with two bedrooms with window seating, double vanity bathroom and an open space office with a view. Work/life balance. Just minutes from Cobourg and the 401, home was also built as potentially a multi-generational home! (id:59911)
Easy List Realty Ltd.
142 Foamflower Place Unit# D059
Waterloo, Ontario
Current Promotion: Get 1 Year of Free Condo Fees! Welcome to Unit D59-142 Foamflower Place, The Hibiscus Model. This stunning 1,156 sq. ft. two-storey stacked condo townhome featuring 2 bedrooms and 2.5 bathrooms, ideal for modern living. The second floor boasts an open-concept kitchen and great room that seamlessly connect to a charming balcony, creating an excellent space for entertaining guests. This level also includes a convenient powder room for added comfort. On the third floor, you will find the principal bedroom, which is enhanced by a spacious walk-in closet and an ensuite bathroom for your privacy and convenience. Additionally, this floor features a second bedroom, a main bathroom, and in-suite laundry. This home offers 9’ ceilings on both floors, pot lights in the great room, and laminate flooring throughout the main floor. The kitchen is equipped with beautiful quartz countertops, complemented by a stylish backsplash and white cabinetry, along with a breakfast counter and stainless steal appliance package. This unit comes with a designated surface parking space. Move in Ready! (id:59911)
RE/MAX Twin City Realty Inc.
Royal LePage Wolle Realty
2909 Dundas Street W
Toronto, Ontario
Completely rebuilt in 2001, this 3 storey 8.980 sq. ft. (plus basement) building is located on one of the best blocks of the Junction and will generate over a 6.0% cap rate fully leased. after expenses and is priced at $334.00 psf. Currently configured as main floor retail with full basement (the rear 2,000 sf of the main floor and basement are vacant) & 5 large, renovated, legal, residential apartments ( 3 x 2 bdrm apts. are vacant). Approx. 3 x 3,000 sf per floor plus full finished bsmt. Excellent opportunity for an investor or user. Located in vibrant retail node surrounded by trendy restaurants and boutique retail. (id:59911)
Bosley Real Estate Ltd.
2909 Dundas Street W
Toronto, Ontario
Completely rebuilt in 2001 this mixed-use, 3 storey, property is almost 9,000 sf plus a full basement and is priced at $334 psf above grade. The entire 3rd floor and rear second floor are now vacant allowing a unique opportunity for a Buyer to occupy over 4,000 sq. ft as contiguous living space with potential of over $10,000 a month in supplementary income from the lower levels. This is also an excellent investment opportunity with and estimated return of over 6% after expenses. Currently configured as main floor retail & 5 beautiful, large residential apartments on the 2nd & 3rd floors. Approx 3,000 sf per floor plus finished basement (id:59911)
Bosley Real Estate Ltd.
(Lower) - 75 Iron Block Drive
Brampton, Ontario
this beautiful Two bedroom, one bathroom fully self-contained clean Separate laundry and entrance, basement apartment. A place to call home ideal for a young family. This quite home will not disappoint you it is Close to all amenities, highway 410, bus stop, schools, park and plaza etc. In suite laundry. It is a must see! You won't be disappointed! (id:59911)
Royal LePage Signature Realty
516 - 2495 Eglinton Avenue Nw
Mississauga, Ontario
Brand new condo1-bedroom, 1-bathroom with ADP (Accessibility Design Program) large washroom . offers 656 sq ft of ample, modern living in the heart of Mississauga Erin Mills.The unit features a spacious open-concept living area and a stylish eat-in kitchen with an island, quartz countertops, modern cabinetry, and stainless steel appliances. The Daniels built condo comes with a lot of building amenities such as Gym, Concierge, basket ball court, fitness center. Close to Malls, highways 401 and 403 and famous Ridgeway plaza with tons of restaurants. Please see attached ADP feature sheet. All utilities to be paid by Tenan (id:59911)
Cityscape Real Estate Ltd.
701 - 6 Eva Road
Toronto, Ontario
One Bedroom + Den Condo In Desirable Location For Lease! One Parking Included. Open Concept Kitchen With Granite Counter, Ceramic Backsplash, And Stainless Steel B/I Appliances. Bright & Spacious Master Bedroom W/I Closet Walk-Out To Large Balcony With North City Views. To Major Hwys, Grocery Stores, Bus To Kipling & Islington Subway, Minutes From Sherway Gardens & Downtown Toronto. Amenities Include Movie Theater, Indoor Swimming Pool, State Of The Art Gym Facilities, Whirlpool, Sauna, Party Room, Guest Room, Guest Suites, 24/7 Concierge (id:59911)
Homelife/future Realty Inc.
410 - 5260 Dundas Street
Burlington, Ontario
Exclusive top-floor corner unit condominium in a stylish low-rise building. This home boasts a warm and inviting atmosphere with a large wraparound balcony and serene nature views of the greenbelt and surrounding trails. This spacious 2-bedroom, 2-bathroom unit has 9-foot ceilings and expansive windows that flood the space with natural light, blending indoor comfort with the beauty of the outdoors. Whether you are looking for a serene retreat or a chic urban space, this condo offers the best of both worlds. Enjoy the convenience of a rare tandem parking spot (parking for two cars back-to-back) and a private storage lockers. Take advantage of everything the building has to offer. This includes a 24-hour concierge service and a fully equipped gym. Refresh with the scandinavian sauna, steam room, and hot and cold plunge pools. Host family and friends in the party room featuring a sleek modern kitchen, games room or unwind in the beautifully landscaped courtyard gardens and BBQ area. Just minutes from the QEW and 407, with easy access to everyday essentials like grocery stores, restaurants, and Oakville Trafalgar Memorial hospital. Situated directly across from John William Boich Public School, in a family-friendly neighbourhood surrounded by parks and walking trails. (id:59911)
Sotheby's International Realty Canada
72 Bruce Beer Drive
Brampton, Ontario
Welcome to this well-appointed 4-bedroom semi-detached home located in a desirable Brampton neighbourhood with double paved extra sized driveway. Make Sure to Checkout the Backyard Oasis! The main floor features a spacious open-concept living and dining area, perfect for entertaining. Enjoy a modern kitchen equipped with stainless steel appliances, granite countertops, a double sink, and stylish pot lights throughout.The finished basement offers additional living space with a separate kitchen, laundry, and an open-concept recreation room ideal for extended family or guests. Step outside to a generously sized double-paved driveway offering ample parking. Separate laundry for upstairs and downstairs, no sharing! The backyard is open and inviting, highlighted by a fully enclosed 7-person hot tub perfect for family gatherings and summer barbecues. Conveniently located close to schools, Highway 410, parks, and major shopping malls. (id:59911)
Real Broker Ontario Ltd.
1005 Ham Road
Muskoka Lakes, Ontario
A stunning union of natural beauty and architectural excellence on the prestigious and coveted Innisfree shores of Acton Island. 4 season custom new 5 bedroom water's edge cottage, designed by 'Foreshew' and built by 'Lakeridge', with contemporary flare and style. Floor-to-ceiling glass, cedar, steel & stone exterior finishes, and interior elegance blending fashionable touches with the warmth and comfort a cottage should have. This is an exemplary offering on upper Lake Muskoka. A showstopper. Stately curb appeal, drive to the back door convenience, ample parking. Brilliant main floor boasts 2 separate entrances, including a "mudroom", pantry, as well as a showpiece foyer with a view through to the lake, and opening to a floating staircase, 2 storey great room, wall of stone, wall of glass, chef's kitchen and dining area, and screened Muskoka porch with wood-burning Muskoka stone fireplace, and grande lakeside outdoor kitchen and patio area. Main floor also features a laundry room, powder room, and owner's suite with waterside bath, and walk-in closet, plus a private stone terrace. All bedrooms fully ensuited and executed in their own style. Secondary luxe living area on the 2nd floor. Plus a full unfinished lower level with tons of potential (media room, more bedrooms, gymnasium, sports simulator, or all of the above) complete with rough-ins for 2 bathrooms. Very gentle land shrouded in towering trees cascades to a beautiful shoreline of granite and deep water, featuring a 2-slip matching boathouse. Being marketed and sold mostly furnished and completely turnkey. When location, privacy, views, and quality of workmanship and design, matter most, look no further. (id:59911)
Harvey Kalles Real Estate Ltd.
Upper - 5555 Lockengate Court
Mississauga, Ontario
Urban Sophistication Meets Muskoka Charm in the Heart of Mississauga. Tucked away on a quiet cul-de-sac, this stunning family home offers 3 bedrooms + 1 family room can be used as 4th bedroom and the perfect blend of city convenience and cottage-inspired tranquility. Step inside to rich hardwood floors, a soothing designer palette, and a beautifully appointed kitchen with GE Profile appliances and a sunlit breakfast nook.The cozy family room can be used as the 4th bedroom sets the stage for memorable nights in, while the luxurious primary suite offers a Juliette balcony, walk-in closet, and spa-like ensuite for ultimate relaxation. The private Muskoka-style backyard complete with a built-in BBQ kitchen, tiered cedar deck, and outdoor fireplace. Just minutes from Heartland Centre, Square One, top schools, and major highways, this is more than a home its a lifestyle. The wood burning fireplace in family room shall be used at all time just for safety concerns. Laundry in basement will be shared with future basement tenant. 1 parking spot on the left side of the Garage and 1 parking spot on the left side of the driveway are included. Utility will be shared with people living in basement in the future. Basement is not included in the lease. (id:59911)
RE/MAX Realtron Jim Mo Realty
1135 Algonquin Drive
Mississauga, Ontario
Welcome to this lovely home set on a 198ft wide lot w/ ravine views. Eloquently designed by David Small Designs & constructed by Venchiarutti Builders, this home spans over 11,000 SF of living space w/ 5+4 bdrms, 9 baths & unparalleled craftsmanship throughout. The captivating main lvl offers an open concept flr plan that intricately combines all the living areas elevated w/ soaring ceilings, expansive windows & a mix of elegant marble & h/w floors. For culinary enthusiasts, the chefs kitchen is adorned w/ top of the line appliances, marble counters, soft closing draws & an eat-in breakfast area. Around the corner, a spice ktchn & butlers servery w/ w/i pantry awaits. The sophistication continues into the alluring sunken 2-storey family rm w/ flr to ceiling double sided fireplace, the lovely living rm w/ cathedral ceilings, the formal dining room, the elegant office & the sun-filled solarium w/ access to your bckyrd oasis. Ascend to the upper lvl via the elevator where 5 charming bdrms are located, including the Owners suite w/ generous size w/i closet, a 5pc ensuite & french glass doors leading to a private balcony o/l the mature greenery. Designed for entertaining, the bsmt provides direct access to the lovely bckyrd & fts a common room anchored w/ a stone fireplace offering unobstructed views of the rec area, the wine cellar and the wet bar. Additional amenities incl: a 2-tiered theatre, a nanny suite, 3 guest bdrms & a sauna. Step out into your private bckyrd oasis - a true retreat designed for entertaining or some R&R. The meticulously landscaped grounds ft a salt-water pool, pool house, lounge areas & a covered porch. (id:59911)
Sam Mcdadi Real Estate Inc.
59 Withall Grove
Tiny, Ontario
Welcome to 59 Withall Grove, a stunning and spacious 3-bedroom, 3.5 bathroom bungalow nestled in a family-friendly neighborhood, Wyevale in Tiny, Ontario. Step inside to a cozy foyer leading to the large, light-filled living room, where an abundance of natural light enhances the welcoming ambiance. The living space flows effortlessly into the dining area, which is conveniently connected to the well-appointed kitchen complete with stainless steel appliances, ample counter & cabinet space, and a generously sized pantry. Down the hall, you'll find a convenient main floor laundry room and 2-piece powder room. The expansive primary bedroom is a true retreat, featuring plenty of space, a walk-in closet, and a private 4-piece ensuite. Two additional spacious bedrooms, each with their own walk-in closets, share a 4-piece bathroom, completing the well-designed main floor. The finished basement offers even more living space, perfect for families or entertaining. You'll find a beautiful family room with an electric fireplace, a cozy sitting room with a wood-burning fireplace, a large office, & a huge recreation roomideal for games, fitness, or hobbies. A 4-piece bathroom completes this level. Step outside to your private backyard oasis, where a sprawling deck with a hot tub surrounded by privacy walls sets the tone for ultimate relaxation. The lush, green yard is perfect for kids and pets, and includes a fire pit area. Nestled in the heart of Simcoe County, Wyevale offers a peaceful lifestyle with easy access to Elmvale, Midland, and Wasaga Beach. Ideal for outdoor lovers, the area features scenic trails like Tiny Trail and Awenda Provincial Park, as well as birdwatching at Tiny Marsh. Nearby beaches such as Balm Beach and Bluewater Beach provide summer fun, while winter brings snowmobiling and outdoor skating. The community is vibrant and welcoming, with events like the Tiny Farm Crawl and access to local spots like Nan & Pops Good Eats and Huronia Mall for everyday needs. (id:59911)
Revel Realty Inc.
10 Celestine Court
Tiny, Ontario
Awesome New renovation 2 storey spacious home with an in-law suite, 4 bathrooms, 2 enclosed porches and large double car garage with inside entrance. 5 bedrooms, 2 large upper floor patios with a walkout from the Master bedroom which includes a 4pc ensuite bath. A separate guest cottage (needs work) plus 2 additional outbuildings all in as in condition. Large private lot with mature trees located in a cul-de-sac. Public park on the lake close by. (id:59911)
Sutton Group Incentive Realty Inc.
11802 Tenth Line
Whitchurch-Stouffville, Ontario
Spacious End Unit Townhome in Family-Friendly Stouffville! Welcome to this beautifully maintained 3-bedroom end unit townhome in the growing and family-oriented community of Stouffville. With the feel of a semi-detached. This home offers space, comfort, and convenience in one perfect package. Enjoy a bright and airy main floor with 9 ceilings, and a modern kitchen featuring stainless steel appliances, quartz countertops, and a walkout to a large rooftop deck ideal for BBQs and outdoor entertainment. Second floor you'll find 3 generous-sized bedrooms and 2 full bathrooms, including a spacious primary bedroom complete with a walk-in closet and 3 pieces ensuite bathroom. The finished basement includes an inviting entertainment room, additional storage space, and direct garage access for added convenience. The double garage and extended driveway provide parking for up to 4 vehicles, perfect for growing families or guests. Located minutes from the GO Station, parks, schools, shopping, and restaurants, this home is move-in ready and waiting for you to make it your own. Don't miss this rare opportunity to own a spacious end unit in one of Stouffville's most desirable communities! (id:59911)
Century 21 Atria Realty Inc.
1133 - 7161 Yonge Street
Markham, Ontario
Famous "World On Yonge" Project At Yonge/Steeles. Nothing Else To Compare Against! Masterpiece In A Strategic Location. Absolutely The Best & Much Sought After Cairo Unit. 1+ Den Unit Will Satisfy The Most Demanding Taste. 9' Ceilings, Large Balcony, S/S Appliances. Building Incredible Open Views Of The Sunsets. 9' Ceiling (id:59911)
Royal LePage Your Community Realty
205 - 10087 Yonge Street
Richmond Hill, Ontario
Fully Renovated Professional Office Building With 1800 Sq Common Area. Must See! Rent Includes All Utilities . All Inclusive! Easy Access To Hwy 407, Hwy 7, Go Station And Viva Rapid Transit, Hospital, Hillcrest Mall And Public Library. Fully Renovated, Wheelchair Access, Front Reception And Second Door Entrance For The After Hours, Public Washrooms, Main Floor Direct Access From Yonge St. Sign Spot On Yonge St. Current tenants: Immigration office, Law Firm, Online School and etc. sqf of the unit is Approximate! (id:59911)
Forest Hill Real Estate Inc.
4962 Third Line W
Erin, Ontario
This charming 2700 sqft, 3-bedroom, 3 bathroom, farmhouse sits on 45 acres of rolling countryside, offering stunning views, ultimate privacy, and the perfect blend of rustic elegance and modern comfort. Whether you're seeking a peaceful family home, a hobby farm, or a property to bring your agricultural visions to life, this estate is a rare gem. A grand circular driveway with two entrances leads you to the heart of the property. The inviting wrap-around porch overlooks beautifully maintained gardens, creating an ideal setting to unwind and enjoy nature. Inside, the home features three spacious bedrooms plus a versatile den. The bright, eat-in kitchen is a standout, complete with a generous island for additional seating and expansive windows that frame panoramic views of the surrounding landscape. Beyond the home, the property features exceptional outbuildings. The workshop is outfitted with heated floors, three oversized garage doors, a dedicated electrical panel, and a large studio space —ideal for a variety of creative or professional uses. The traditional bank barn offers endless possibilities, from livestock housing, a workshop, or even a unique event venue - added solar panels offer additional income potential. Enjoy the serenity of rural living with the convenience of nearby amenities—just 5 minutes to Acton, 17 minutes to Highway 401, and 5mins to the GO Train. Other notable updates include: New A/C (2020), Septic tank (2021), Furnace (2022). This picturesque farmhouse and its expansive grounds are ready to welcome you home!! (id:59911)
Keller Williams Edge Realty
4962 Third Line W
Erin, Ontario
This charming 3-bedroom farmhouse is nestled on 45 acres of rolling countryside, offering stunning views, ultimate privacy, and the perfect blend of rustic elegance and modern comfort. The original Old Smith Farm; this beautiful property is perfect for someone looking for a rural retreat with income potential. SHOP & 3-CAR GARAGE WITH STUDIO: Constructed in 2009 by Post Construction, this thoughtfully designed and well-built shop and studio offers roughly 2,000 sqft of versatile space. Featuring three oversized bays with extra-large garage doors and an open-concept studio, it’s ideal for a range of uses—from vehicle storage to creative or business endeavours. Additional highlights include heated floors, and running water. The studio has previously accommodated both a yoga studio and a small home-based business. Expansive windows with high-quality sun shades on every side provide abundant natural light and scenic views, making it a truly enjoyable space to work, relax or play. THE BARN, FIELDS & GARDENS: A classic example of a traditional working bank barn, this impressive structure offers two spacious levels: an upper drive-through and a heavy-duty lower level ideal for farm equipment or large vehicles. The barn has previously served a variety of purposes, including weddings, photoshoots, and extensive storage. The west-facing roof has been reinforced to accommodate 52 micro solar inverted panels—providing the owners with solar income. Outdoors, enjoy the oversized garden box or take in the natural beauty of the rolling fields, creeks, lawns, and established perennial gardens. The back 30 acres is currently farmed by a locale farmer, and has previously grown various crops including potatoes. This picturesque farmhouse and its expansive grounds are ready to welcome you home!! (id:59911)
Keller Williams Edge Realty
