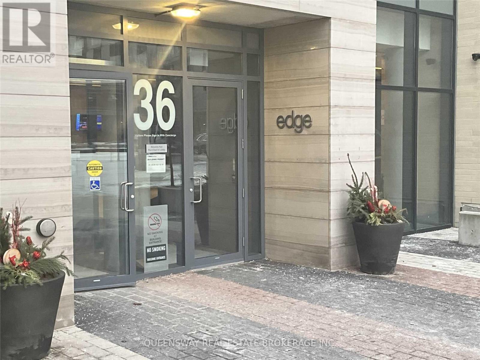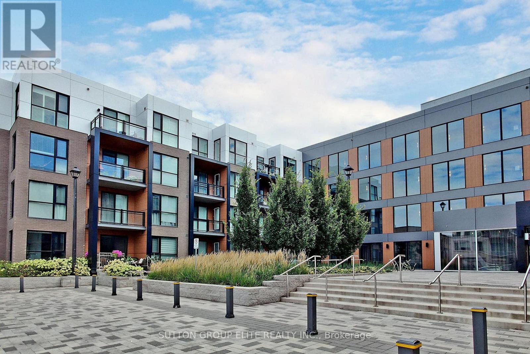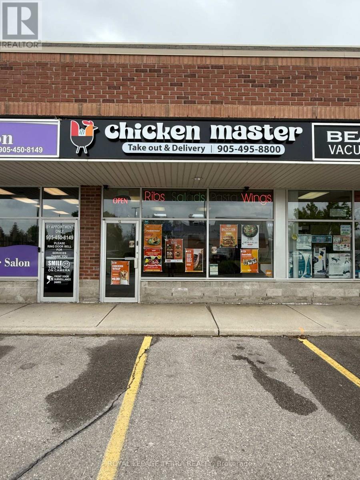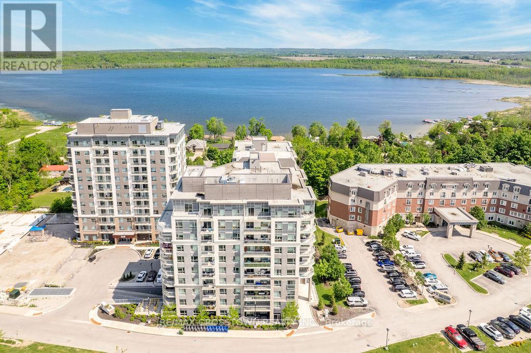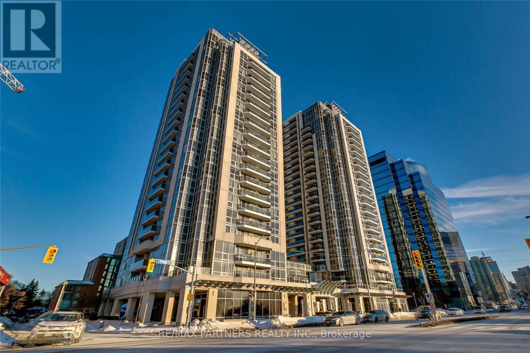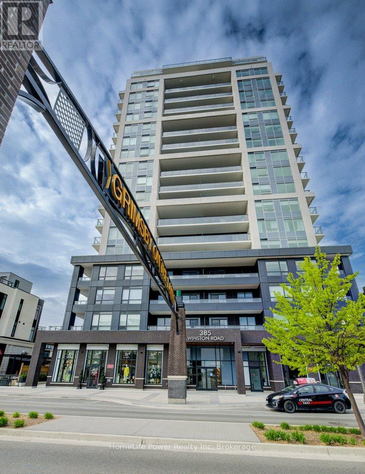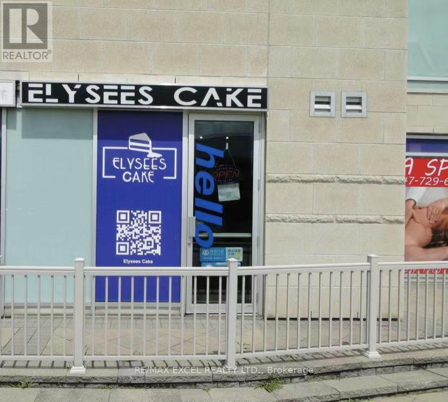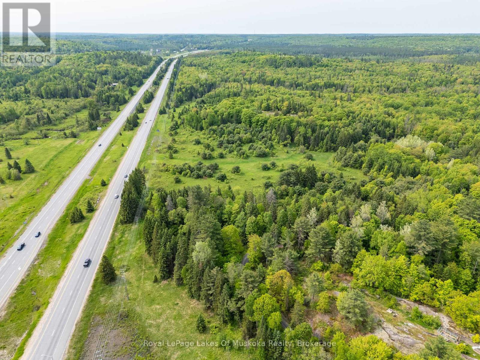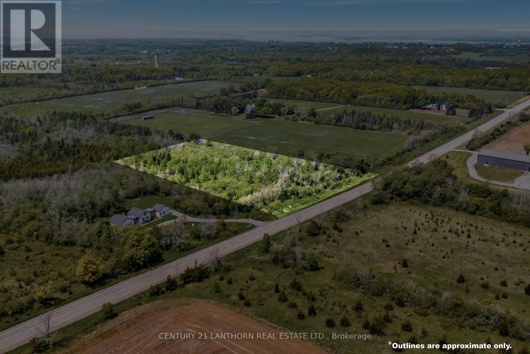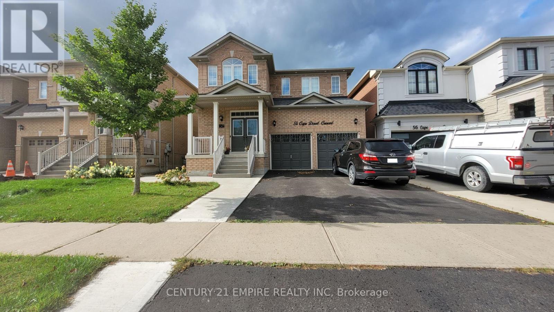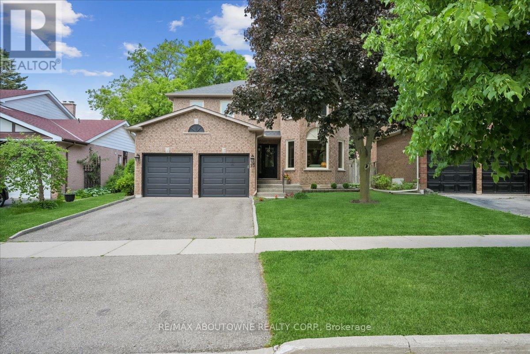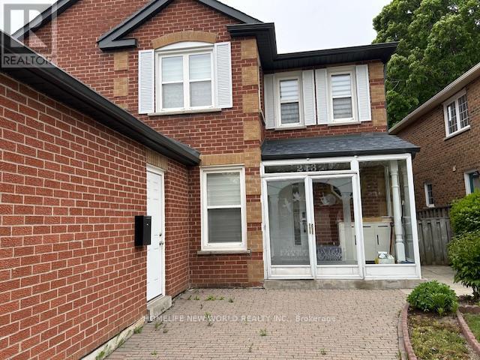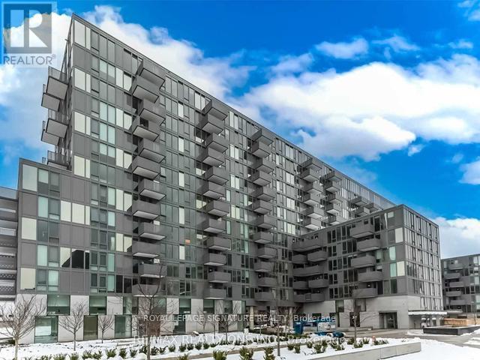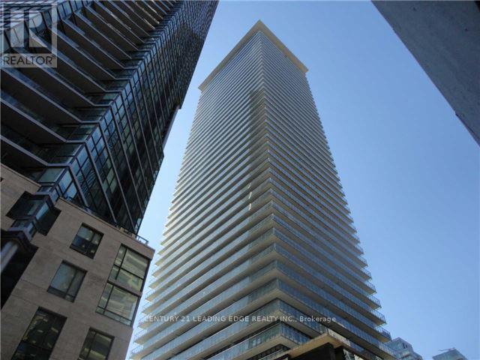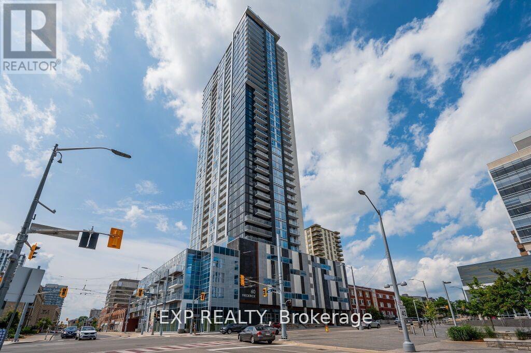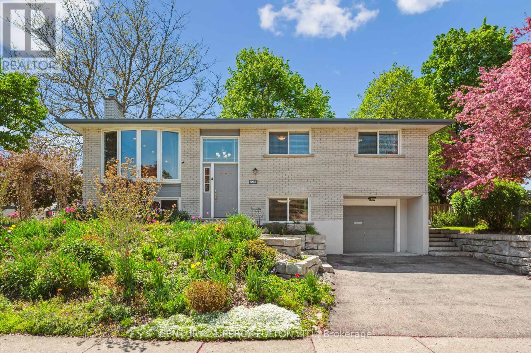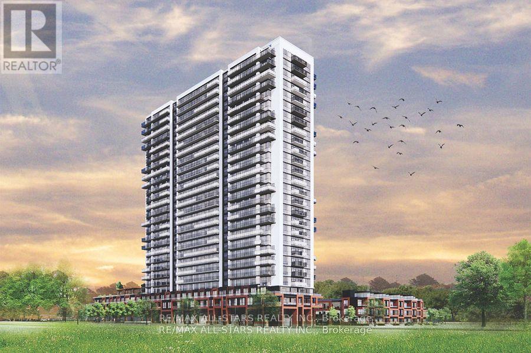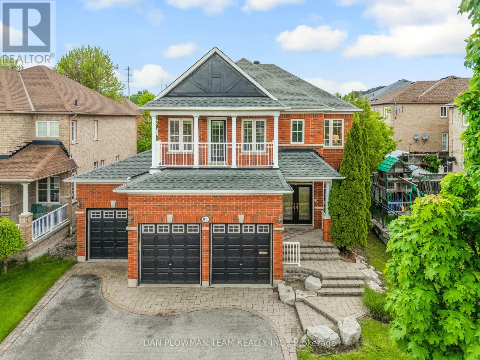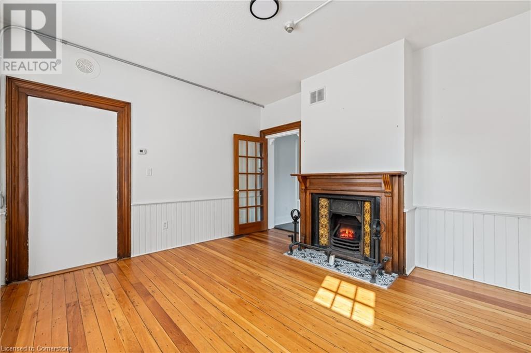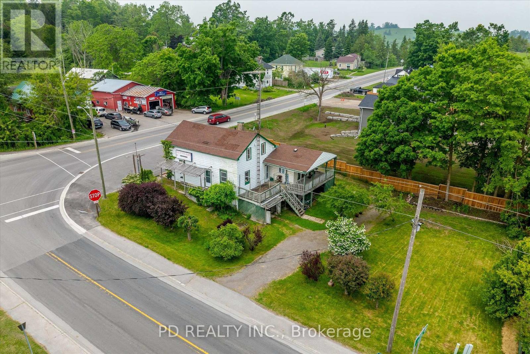1611w - 36 Lisgar Street
Toronto, Ontario
Welcome To Edge On Triangle Park! This Gorgeous Two Bed, And Two Bath Unit On The West Side Of The Building C/W Open Balcony Offers An Open Living Space, Great For Entertaining With Access To The Open Balcony! Suite Features Modern Kitchen, Stainless Appliances, Primary Bedroom Contains 4 Piece En-Suite Bathroom, Hardwood Floors Throughout. Steps To Ttc, Drake Hotel, West Queen West, Liberty Village And Little Portugal. Unit Will Not Disappoint! (id:59911)
Queensway Real Estate Brokerage Inc.
58 Palmerston Avenue
Toronto, Ontario
Charming Duplex in the Heart of Queen West - Just Steps to Trinity Bellwoods Park! Nestled on a coveted 130-foot deep west-facing lot with laneway access and garage, this well-maintained and thoughtfully updated duplex on Palmerston Avenue is a rare find in one of Toronto's most dynamic neighbourhoods. The main floor 2-bedroom unit features soaring 10-foot ceilings, three walk-outs, and in-suite laundry, offering comfort, style, and seemless indoor-outdoor living. Upstairs, the spacious 1+1 bedroom unit boasts an expansive living area flooded with natural light, a flexible layout, and it's own ensuite laundry, making it ideal for investors or end-users looking for rental income or multi-generational living. The unfinished basement, with it's own separate entrance, is already roughed-in for a kitchen and bathroom - ready to be transformed into additional living space, an in-law suite, or a potential third unit. Property has 200 Amp service & a sump pump. Enjoy unbeatable proximity to Queen West, Trinity Bellwoods Park, TTC Transit, University of Toronto, and top-tier hospitals (UHN), with an endless array of restaurants, cafes, and shops just around the corner. Transit score 98. Bike score 97. Wallk score 95. Prime location + Investment potential + lifestyle appeal. This is urban living at it's best - don't miss this exceptional opportunity! (id:59911)
Bosley Real Estate Ltd.
13 Jidamo Miikans
Christian Island 30, Ontario
If you every wanted a great island cottage just steps from a Caribbean Like sandy beach in the sunshine overlooking the clear blue waters of Georgian Bay then this is the place! Located at Big Sand Bay on leased Indigenous land (Leasehold), just a 20 minute ferry ride from Cedar Point in North Tiny Township, on Christian Island, this large, newer 1,404 sq.ft. 1.5 storey fully finished cottage has everything you need to enjoy spring, summer & fall on the island! The cottage has a 936 sq.ft. main level where you have a full kitchen with fridges, electric stove & DW, vaulted ceilings, combination dining/living room with 2 walk outs to a deck overlooking the water. The living room is cozy with vinyl floors & wood stove. There are 2 bedrooms on the main level including a large primary with its own 4pc ensuite. The second bedroom is a good size and there is a separate 2 pc washroom for guests. A closet with a stacked washer/dryer completes this level. The 468 sq.ft. upper level features 2 good sized bedrooms and another tiled 4 PC bath. The 10'x36' front deck features a covered section with views of the lake. Rounding out this cottage is a 160 sq.ft. bunkie. Underneath the main cottage is a 192 sq.ft. block utility room & workshop. Big Sand Bay has gorgeous soft sand entry and shallow water perfect for kids. This is one of the best places on the island and don't miss it! See it now! (id:59911)
Realty Executives Plus Ltd
316 - 210 Sabina Drive
Oakville, Ontario
Absolutely Immaculate! Luxury & Modern 2 Bedroom + 2 Bathroom Corner Unit. Almost 1000 SF. Open Concept. Floor To Ceiling Windows. Spacious, Sunny And Bright. Master Bdrm Features 5 Pc Ensuite. Wood Floor Throughout! Beautiful View From Living Room And Bedroom. Steps To Retails Featuring Longo's, Walmart, Lcbo, Restaurants, Banks And More. Minutes To Trafalgar Hospital, Go Train & Major Hwys(403, Qew,407). One Parking Spot In Underground Heated Garage. (id:59911)
Sutton Group Elite Realty Inc.
15 - 13 Fisherman Drive
Brampton, Ontario
Incredible Restaurant Opportunity in Prime Brampton Location! Fully equipped with a 14-ft commercial kitchen hood, this versatile unit is ideal for continuing the existing business or launching your own restaurant concept. Great visibility, high foot traffic, and surrounded by residential and commercial developments. Perfect for dine-in, takeout, or catering operations. Turnkey setup, just bring your brand and start serving! Rent - 4703.55 Including HST and TMI. Please do not go direct. (id:59911)
Royal LePage Terra Realty
3749 Nightstar Drive
Mississauga, Ontario
Beautifully renovated and well maintained freehold townhouse in desirable Churchill Meadows. Bright and clean, open concept layout. Immaculately renovated with style. No carpet, newer hardwood floor throughout (2021), newer Oak staircase (2021), Pot lights (2021), Updated washrooms, Newer doors & windows, California Shutters, Newer roof (2023), Updated modern Kitchen w/ SS appliances, Quartz countertop w/ backsplash, Butler's cabinet in the Breakfast area, Door to Garage, Walk in Closet in the Primary bedroom, Freshly stained deck & gas BBQ line for convenience & entertainment. Close to good schools, shopping, restaurants. Easy access to HWY. No side walk. Just move in and enjoy! (id:59911)
Royal LePage Real Estate Services Ltd.
716 - 58 Lakeside Terrace
Barrie, Ontario
Welcome to 58 Lakeside Terrace a stunning 1-bedroom, 1-bathroom condo nestled in one of Barrie's most desirable lakefront communities. This beautifully designed suite features open-concept living with modern finishes, a sleek kitchen with stainless steel appliances, and a bright living area that opens to your private balcony perfect for enjoying morning coffee or evening sunsets. The spacious bedroom offers large windows and a generous closet. Enjoy the convenience of in-suite laundry, underground parking, and a storage locker, plus access to exceptional amenities including a rooftop terrace, fitness centre, and party room. Steps to Little Lake, and close to shopping, RVH, and Hwy 400 this is stylish, carefree living at its best. Great for Investors. (id:59911)
RE/MAX Crosstown Realty Inc.
402 Centre Street E
Richmond Hill, Ontario
beautifully Renovated Home In Prime Richmond Hill Location! Entire Detached House Available For Lease Featuring A Bright, Updated Main Floor With Modern Finishes. Spacious Living/Dining Area, Renovated Kitchen With Stainless Steel Appliances, 3 Bedrooms, 2 Bathrooms, Private Driveway & Large Backyard. Ideal For Families Or Professionals Seeking A Turn-Key Home. Quiet Neighbourhood Close To Top Schools, Parks, Transit, Shopping & Hwy 404. Move-In Ready! (id:59911)
RE/MAX Hallmark Ari Zadegan Group Realty
7 Elizabeth Street
Innisfil, Ontario
Welcome to 7 Elizabeth St. This Charming 3 Bedroom 2 story home is located in Cookstown (garage not included). Large Private driveway. Recent renovations include New flooring throughout, pot lights, main floor 3 piece bath, Freshly painted. Family room features a gas fireplace and walkout to a fully fenced backyard with In-ground Pool. Garden shed. Ready to move in. Walking distance to Schools, Stores and Restaurants. Close to Highway 27 (id:59911)
Real Estate Advisors Inc.
606 - 5791 Yonge Street
Toronto, Ontario
Spacious one-bedroom unit offering approximately 550 sq ft of open-concept living. Enjoy floor-to-ceiling windows and a walk-out to a large balcony with serene garden courtyard views. Just a 5-minute walk to TTC and Viva/YRT transit. Conveniently located near shops, parks, grocery stores, restaurants, and major highways. Premium building amenities include an indoor pool, sauna, gym, games room, library, conference room, 24-hour concierge, visitor parking, guest suite available and more. (id:59911)
RE/MAX Partners Realty Inc.
1378-3 Three Mile Lake Road
Muskoka Lakes, Ontario
Excellent year round home or Cottage on popular Three Mile Lake! Conveniently Located only minutes from Bracebridge, Huntsville & Windermere with great year round road access. Gorgeous lot with 102' of frontage on the water offering a nice medium slope to the water's edge with shallow and deep water and easy to navigate stairs, multiple level decks and a gorgeous sunset view down Hammell's Bay! Featuring 2,900 sq ft of finished living space this one owner home/cottage has much to desire! The main floor offers; a level access foyer, bright living room with wide pine plank flooring, woodstove and large window overlooking the lake, custom kitchen w/pine cupboards and eat-in dining area w/walkout to a full width balcony, 2 main floor bedrooms including a separate primary bedroom suite featuring a den with it's own walkout to balcony & a 4pc en-suite bath + main floor laundry and 2nd full bathroom. 2nd level offers a large family room and 2 bedrooms. Full walkout basement has a self contained suite with a 2nd kitchen, living room with woodstove, 1 bedroom, separate den/office, 4pc bathroom and lots of extra storage space. Upgraded windows and doors, detached 36' x 24' garage/workshop, forced air oil furnace and central air conditioning and much more. Three Mile Lake offers a multitude of on water activities including boating, water sports, swimming, fishing and more! (id:59911)
Royal LePage Lakes Of Muskoka Realty
806 - 385 Winston Road
Grimsby, Ontario
Welcome to unit 806 at the Odyssey Building in Grimsby. A spacious 1 Bedroom plus Den with 1 underground parking and locker. Imagine waking up to breathtaking, panoramas of Lake Ontario, stretching as far as the eye can see. This isn't just a view; it's a daily masterpiece, with the iconic Toronto Skyline and the CN Tower shimmering in the distance. This rare, 8th-floor gem offers a unique vantage point, a view unlike any other residence in the building, from a 181 sq ft balcony. Step inside this 698 sq ft haven, where modern comfort meets stunning scenery. This spacious 879 sq ft of Living Space offers you one of the largest balconies in the building, you can literally have a party on your balcony. The bright open concept kitchen, equipped with sleek stainless-steel appliances, provides the perfect backdrop for culinary creations. The den in the apartment is a fantastic flex space perfect for home office, private gym or create a spare bedroom room for overnight guests. The primary bedroom is spacious and shares the same amazing views of Lake Ontario. The apartment also includes for your convenience a in-unit washer & dryer to help simplify your daily routine and a modern four-piece bathroom. Living at the Odyssey also includes a wealth of exceptional amenities, designed for your ultimate comfort and enjoyment. Picture yourself hosting gatherings on the stunning rooftop terrace, complete with BBQ facilities, or celebrating special occasions in the spectacular rooftop party room. Unwind in the chic Sky Lounge, stay active in the fully equipped gym & yoga room, and pamper your furry friend in the convenient pet spa. Easy QEW Hwy Access, mini downtown area with restaurants & services just outside your front door and short stroll to Lake Ontario. This is more than just an apartment; it's an experience, a daily reminder of the beauty that surrounds you. This is a once-in-a-building opportunity. Don't miss your chance to own this extraordinary slice of lakeside paradise. (id:59911)
Homelife Power Realty Inc
512 - 550 North Service Road
Grimsby, Ontario
Welcome To Waterview Condominiums. Luxurious 2 Bedroom 2 Bathroom + Den Condo With Unobstructed Picturesque Views Of Lake Ontario. One of the Larger units in the Building. Spacious & Open Concept W/ Floor To Ceiling Windows Through Out. 9ft *in Ceiling Height. Den can be used as a Dining Room. Modern Kitchen With SS Appliances, Quartz Countertops & Backsplash. Elegant Master Bedroom Including Beautiful Ensuite And Large Walk-In Closet. Relax & Unwind On The Expansive 155 Sq Ft Terrance (Bbq's Allowed). Roof top terrace and onsite security. Additional Parking Subject to Availability.This Fabulous Unit Will Not Disappoint! (id:59911)
RE/MAX Aboutowne Realty Corp.
514 - 50 Kaitting Trail
Oakville, Ontario
2 Parking Spaces! Beautiful South View! Corner Unit With Lots Of Upgrades! 863 Sqft 2 Bedroom Condo Apartment With A Split Bedroom Design And 2 Washrooms. 2 Parking Spaces And One Locker Included. Near Highways, Public Transit, Schools, Shops & Parks. Gorgeous Chefs Kitchen Overlooking A South Facing Balcony With Upgraded Stainless Steel Appliances, Quartz Waterfall Island Countertop And Stacked Upper Kitchen Cabinets For Lots Of Extra Cupboard Space. Open Concept Living Space With A Walk Out To The Balcony. The Primary Bedroom With Walk-In Closet Has A 3 Piece Ensuite With Upgraded Super Shower, Fixtures And 36" Raised Vanity. 4 Piece Bath Has Upgraded Fixtures And 36" Vanity. Ensuite Laundry, Keyless Entry And 9 Foot Ceilings. (id:59911)
Zolo Realty
43 Curtis Drive
Brampton, Ontario
RARE Multifamily Bungalow Backing Onto Green Space and Creek! Opportunities like this dont come around often! Nestled on an incredible ravine lot in a highly sought-after neighbourhood, this versatile 5-bedroom bungalow is brimming with potential. Whether you're looking to combine families, create a mortgage helper in the walk-out basement, or simply enjoy the flexibility of a spacious bungalow, this home checks a lot of the boxes! The main level offers a welcoming covered porch, a traditional layout with a large living room, an adjacent formal dining area, and a generous eat-in kitchen. You'll also find four well-sized bedrooms, including a primary suite complete with a walk-in closet and 2-piece ensuite. The walk-out basement features a large kitchen and dining space, bedroom, an oversized bathroom, multiple storage rooms, and a huge recreation room with direct access to outside perfect for in-laws, tenants, or guests. Best of all, the backyard is a true four-season natural retreat, backing directly onto green space and a peaceful creek. Steps to Woodview Park, Ridgehill Park, Curtis Park, and South Fletcher's Creek Park, and just around the corner from Sheridan College and all essential amenities. Don't miss this rare and exciting opportunity to make this incredible property your own! (id:59911)
Royal LePage Wolle Realty
7 - 28 South Unionville Avenue
Markham, Ontario
Great Location In The Heart Of Markham, Close To Future Built York University, Restaurants, Schools, Condominium, Professional Offices, T & T Supermarket, Go Train Station, Ymca, Pan-An Center, Good For Investment Or Self Use For Business. E.G Retail, Studio, Spa, Workshop, Office, Courier Services Etc. Plenty Outdoor And 2 Levels Underground Parking Spaces. **EXTRAS** With Private Washroom And Kitchen. Newly Renovation. Face To South Unionville Street. Access From Street or Indoor Parking. (id:59911)
RE/MAX Excel Realty Ltd.
203 - 9075 Jane Street
Vaughan, Ontario
Welcome to Park Avenue Place Towers, where modern elegance meets everyday convenience. This stunning 2 bedroom, 2 bathroom condo apartment offers approximately 713 sq. ft. of thoughtfully designed living space in a highly sought after building built in 2021. Step into a sleek, contemporary kitchen featuring quartz countertops, a stylish backsplash, a generous island perfect for entertaining, and quality finishes throughout. The open concept living and dining area flows effortlessly to a private balcony, filling the space with natural light and creating the ideal setting for relaxation or social gatherings. Enjoy the ease of in unit laundry, durable laminate flooring, and good sized bedrooms that provide both comfort and functionality. This unit also comes with one underground parking spot and a private locker, offering added convenience and extra storage. Residents have access to premium amenities, including a fully equipped exercise room, rooftop deck/garden, elegant party/meeting room, concierge service, and visitor parking. Situated just minutes from major highways, public transportation, shopping centers, dining, and all daily essentials, this condo offers the perfect balance of style, location, and lifestyle. Whether you're a first time buyer, downsizer, or an investor, this condo checks all the boxes (id:59911)
Keller Williams Legacies Realty
628 - 7325 Markham Road N
Markham, Ontario
Bright & Sunny Unit Eco Friendly Greenlife Condo! 1 Bedroom+ Den In Prime Location. Open Concept, S/S Appliances W/Quartz Counters, Laminate Floors, 9 Ft. Ceilings, Ensuite Laundry!! W/Out To Open Balcony With A Beautiful North West View! 1 Underground Parking & Locker Included! Building Features Gym & Party Room. Low Maintenance Fees in this Smart Green Building!! Close To All Major Amenities Including Transit, Schools, Shopping! Minutes To 401 & 407. (id:59911)
Realty Associates Inc.
22 Allensville Road
Huntsville, Ontario
Unlock the potential of 42 acres just off Highway 11 at the gateway to Muskoka. This expansive property offers a rare blend of RU1 (Rural Residential) and Community Mixed Use, giving you flexibility for a wide range of uses whether you're envisioning a private home with acreage, a small business venture, or future development. A mix of wooded land and natural clearings, this property offers privacy and easy access with year-round road frontage on Allensville Rd. Hydro is at the lot line, and the location provides excellent visibility while still feeling tucked away in nature. Just minutes from downtown Huntsville, this is your chance to invest in land with room to grow, build, or simply escape. (id:59911)
Royal LePage Lakes Of Muskoka Realty
19487 Loyalist Parkway
Prince Edward County, Ontario
4.2 acres of treed land just south of Partridge Hollow. The dug well has been tested at 7 gallons per minute with a 3500 gallon reserve. The property is amidst several luxury builds and has wooded density for a private and natural setting for your build. Located just 5 minutes from North Beach, 13 minutes to Wellington and the winery district and 15 minutes to the 401. (id:59911)
Century 21 Lanthorn Real Estate Ltd.
195 Sekura Street
Cambridge, Ontario
Welcome To 195 Sekura St A Beautifully Maintained Solid Brick Bungalow In The Desirable North Galt Area Of Cambridge! Originally Designed As A 3-Bedroom Home, It Has Been Thoughtfully Converted Into A Spacious 2-Bedroom Layout, With The Option To Easily Revert Back To 3 Bedrooms If Desired. Lovingly Cared For By The Same Owners For Over 20 Years, This Move-In-Ready Home Reflects Pride Of Ownership Throughout.The Main Floor Features A Bright Kitchen That Opens Partially Into The Dining Area Perfect For Family Meals And Entertaining. Youll Also Find Two Warm And Cozy Sunrooms One At The Front And Another At The Back Providing Inviting Spaces To Relax Year-Round.The Fully Finished Basement Includes A Separate Side Entrance Walk-Up, A Second Kitchen, Bedroom, Full Bathroom, And A Spacious Area With Potential To Add Another Bedroom Ideal For Extended Family Or Guests.Located Close To Schools, Shopping, Parks, And With Quick Access To Highway 401, This Home Combines Comfort And Convenience In A Sought-After Neighborhood. ****The Sellers Are Looking To Lease Back The Property For A Minimum Term Of 12 Months.*** Videos available upon request (id:59911)
Homelife/vision Realty Inc.
401 - 24 Marilyn Drive N
Guelph, Ontario
An Amazing Opportunity to Live in a 1700Sq Ft + Upgraded condo in The High Demand Area Of Guelph Overlooking River side Park. Huge Unit With Glass windows on All sides Featuring Tons of Natural light. Hallway, Living Rm, Dining Rm & Dinette Just recently Painted in White. Perfect For Entertaining Family & Friends. 3 Bedrooms & 2 Full Upgraded Newer Washrooms. Superb Layout. Open Concept Super Large Living Room & Full Dining Room. Fully Upgraded Kitchen With Granite Counter Tops & Solid Wood Cabinets. Gleaming Hardwood Flooring Throughout. Primary Bedroom is Larger Than the Size of Full Condo Units. Can Accommodate full size furniture. Fully Updated Ensuite Washroom With glass Shower. 2 Other Very Good Sized Bedrooms. Another Full Upgraded 4 Pce Washroom. Large Dinette Area. Full Size Laundry Room & Storage Room in The Unit. All Newer Appliances. Freezer is Included too. The lovely common area includes an exercise room, party/meeting room and of course, short walk to Riverside Park, shops, senior center, golf course and river and trails. Underground Parking is Included & also an Additional Locker. Very Quite & Upscale Building. PICTURES 4 TO 9 ARE VIRTUALLY STAGED FOR ILLUSTRATION PURPOSE. (id:59911)
Kingsway Real Estate
687 High Gate Park Drive
Kingston, Ontario
Welcome to 687 High Gate Park Drive a charming detached bungalow nestled in the heart of Kingston's family-friendly Bayridge neighborhood. Carpet free main floor with exposed beams in the living room and wood burning fireplace. Separate dining room can be closed off to the kitchen by French doors to host intimate meals for friends and family. Efficiently designed kitchen with island and bar still for impromptu meals or buffet service. A second set of French doors leading to the living room inviting the outside in. From the rear kitchen door step onto the deck overlooking an in-ground pool for entertainment and Location Is Great.Freshly Paint Whole House. (id:59911)
RE/MAX Real Estate Centre Inc.
Upper - 54 Cape Dorset Crescent
Brampton, Ontario
Gorgeous Home Loaded With Upgrades In High Demand Area, 4 Spacious Bedrooms plus Cozy Computer Nook, Double Door Entry, 9Ft Ceiling, Living, Dining & Separate Family Room With Fireplace. Spiral Oak Stairs. Family Size Kitchen With Centre Island & Breakfast Area With W/O To Yard, New Back Splash, Main Floor Laundry. His & Hers Walk-in Closet & Jacuzzi In Master Ensuite. Privacy Fenced B/Yard, Excellent Layout. Close To School, Parks, Plaza & Transit. (id:59911)
Century 21 Green Realty Inc.
15 Culham Street
Oakville, Ontario
Stunning Executive Detached Home in College Park - Welcome to this beautiful 2-story, 4-bedroom, 2.5-bathroom executive home with a double car garage, located in the highly sought-after College Park neighborhood. The main floor boasts a spacious formal living room and separate dining room with gleaming hardwood floors and large front bay window. The heart of the home is the custom-designed kitchen (2018), featuring ample white cabinetry, stainless steel appliances, quartz countertops, and a large center island perfect for entertaining. From here, step out to the backyard deck and enjoy a private retreat. The cozy family room, complete with a gas fireplace, offers the perfect spot to relax with loved ones. On the second level, the oversized primary bedroom welcomes you with double doors and a spa-like ensuite that includes a double vanity, separate tub and an expansive glass shower. Three additional generously-sized bedrooms and a 4-piece main bathroom complete this floor. The unfinished basement offers an additional 1,100 sq. ft. of living space, ready to be tailored to your needs plus a bathroom rough-in. The beautifully landscaped backyard features a large deck, raised flower beds and artificial turf for a low-maintenance, year-round retreat. This gem is within walking distance to top-ranked schools and the prestigious Oakville Golf Club. Enjoy convenient access to Oakville Place Mall, major highways, and Oakville Go Station. Meticulously maintained, lovingly cared for and thoughtfully upgraded, with over $200,000 in renovations, including a new front porch, all new windows and doors (including garage), redesigned kitchen and main lever plus a fully transformed backyard. No detail has been overlooked. Your most discerning clients will be thoroughly impressed by the exceptional craftsmanship and attention to detail. (id:59911)
RE/MAX Aboutowne Realty Corp.
211 - 1 Scott Street
Toronto, Ontario
Ever wonder what its like to live inside the pages of a design magazine? Welcome to your opportunity. This rare, two-storey, fully furnished 913 sq ft loft is a standout offering from the Evolved Living Rentals collection, crafted by internationally recognized designer Andrea Kantelberg. Dramatic 18ft ceilings and a full wall of windows set the tone, framing romantic European style building views softened by your choice of designer sheers or blackout drapery. The main level is tailored for elevated everyday living and effortless entertaining, featuring a sleek, integrated kitchen, curated dining space, and generous lounge area. A powder room and large entry closet complete the main floor. Upstairs, your private sanctuary awaits. Sink into a Hastens Superia king bed, layered in organic cotton linens and a wool duvet. A walk-in closet, desk nook, and in-suite washer/dryer bring ease to your routine. The ensuite bath is spa worthy, wrapped in Carrara marble, with a deep soaker tub and separate glass shower. This residence has been crafted with sustainable, low toxin materials and includes two Juliet balconies that bring a breath of fresh air to the space. Located within the coveted residences at 1 Scott, enjoy direct access to top tier amenities including a fitness center with steam room and sauna, outdoor pool and terrace, theatre, library, meeting spaces, and a 24-hour concierge, just down the hall from your suite. Tucked between the St. Lawrence Market, Berczy Park, and the lake, with the Financial District, Union Station, and Toronto's best restaurants and boutiques at your doorstep, this location is as connected as it is curated. This is more than a rental, its a lifestyle for those with a discerning eye and a love for good design. A true one of a kind opportunity to live exceptionally. (id:59911)
Royal LePage Signature Realty
21 Stennett Drive W
Georgina, Ontario
Stunning 4-Bedroom Home with finished basement and a separate entrance, no side walk accommodates 4 large cars ! Discover your own slice of paradise in this spacious 3,658 sq. ft. and 1600 sq. ft of finished basement almost 5300 sq. ft of living space home, ideally located just steps away from a serene body of water in the picturesque town of Keswick. Offering a perfect blend of modern luxury and natural beauty, this property is the ultimate retreat for those seeking both tranquility and convenience. This home is one of the biggest sized lots in the area, the expansive open-concept layout features soaring ceilings and an abundance of windows that flood the home with natural light. With four generously-sized bedrooms, including a lavish master suite, this home provides ample space for both family living and entertaining. The upgraded kitchen is a culinary dream, complete with top-of-the-line appliances, custom cabinetry and a large center island. (id:59911)
Bay Street Group Inc.
9390 Woodbine Avenue
Markham, Ontario
Tenanted, Fully Equipped Food Court Unit at King Square Shopping Centre. This is one of the few available food court units at King Square Shopping Centre. With 4+5 years remaining on the lease and a steady $3,500/month rental income, this property represents a truly cash-flowing investment opportunity. King Square Shopping Centre is 340,000 sqft comprising of office, retail, restaurant, supermarket, gymnasium, virtual golf simulator, daycare, floral shop, dentist, doctor, fertility clinic, medical offices, cultural centre, roof top garden, and other amenities! Over 850 parking spots available including underground parking. Additional potential with increasing occupancy and development in the surrounding area. (id:59911)
Benchmark Signature Realty Inc.
37 De Jong Street
Toronto, Ontario
Step into this bright 4-bedroom, 4-bathroom townhouse spanning over 2000+ sq ft, perfect for families or professionals seeking space to live, work, and relax. Enjoy a private patio, built-in garage, and a modern kitchen with stainless steel appliances, ideal for everyday living and entertaining. Located just minutes from Scarborough Town Centre, Agincourt GO, and Kennedy GO, with express TTC routes nearby for an easy commute across the city. Shopping, dining, and daily essentials are right around the corner with Costco, Kennedy Commons, FreshCo, Metro, and more. Key Features: Over 2,000 sq. ft. of bright, open-concept living space Built-in garage and private patio for added convenience Dedicated laundry room with washer and dryer Central heating and air conditioning Easy access to Highways 401/404, transit, parks, and shopping Available now book your private showing today and make this well-situated home yours. (id:59911)
Bay Street Group Inc.
Bsmt - 243 Port Royal Trail
Toronto, Ontario
Bright Basement 2 Bedrooms 2 Bathroom Apartment. Walk to Ttc, Steeles & School *** Basement Only *** (id:59911)
Homelife New World Realty Inc.
1312 - 38 Monte Kwinter Court
Toronto, Ontario
2-Bed Unit, Steps From Wilson Subway Station, U Of T In 30 Mins. Hwy 400, 427, 404 And 407 Are All Rapidly Accessible. Easy Connections To Go Transit, Yrt, Viva & Brampton Transit. Instant Access To Toronto's Most Convenient Urban Destinations. Yorkdale Shopping Centre In Just 10 Minutes. Latest In Design And Innovation, With Spacious Layouts And Quality Construction. Fitness Centre / Gym, Board Room, Media Room, Party Room With Kitchen, Lounge, Bbq Area, Outdoor Play Section, Concierge Service Will Be Available 24/7, Daycare Centre. (id:59911)
Royal LePage Signature Realty
3707 - 33 Charles Street E
Toronto, Ontario
Breathtaking View From This 37th Floor Unit W/9Ft Ceilings, Floor To Ceiling, Wall-To-Wall Windows. Spacious 2 Split Bedroom Layout With 1 Bath, Plus Over 200 Sq.Ft. Wrap Around Balcony. Hardwood Flooring Throughout. Electric Fireplace, Open Concept Kitchen W/Granite Counter Top. Walk To Bloor/Yonge, Yorkville, Shopping, Restaurants ... Steps To Subway. One parking and One Locker included. (id:59911)
Century 21 Leading Edge Realty Inc.
701 - 60 Frederick Street
Kitchener, Ontario
Experience upscale urban living at Unit 701, 60 Frederick Street -- a stylish 1-bedroom, 1-bathroom condo located in Downtown Kitchener's tallest and most iconic high-rise. Situated on the 7th floor, this modern unit offers breathtaking views of the Waterloo Region and is just steps from the LRT, Conestoga College Downtown Campus, tech companies, restaurants, and shops. Designed for contemporary comfort, the condo features smart home technology including a digital door lock, smart thermostat, and smart lighting, along with engineered hardwood floors and a sleek, modern kitchen. Residents enjoy access to premium amenities such as a 24-hour concierge, fitness and yoga studios, meeting and party rooms, a rooftop terrace, bicycle storage, a car share program, and EV charging. Perfect for young professionals or students, this unit combines convenience, luxury, and connectivity in the heart of the city. (id:59911)
Exp Realty
595 Northgate Avenue
Waterloo, Ontario
DREAMING OF YOUR OWN SLICE OF PARADISE IN WATERLOO? Welcome to this meticulously maintained 3+1 raised bungalow with separate entrance in the heart of Lakeshore, one of Waterloos most desirable neighborhoods! Close to Weber Shopping Plaza, St. Jacobs Farmers Market, top-rated schools, LRT, and more. This bright, spacious home features: Updated kitchen with SS appliances (2021), Back splash, Pantry. Reverse osmosis system (2021)Furnace & A/C (2018), Water heater & softener (2020), Fireplace (2019)Maple hardwood & ceramic tile on main floor, laminate & tile below3 bedrooms upstairs, Separate Entrance lower-level suite with bedroom, bath, office, rec room Smooth Ceilings, Pot lights1 Car Garage with access door from inside, Garage door openers and EV Charging. The incredible backyard is a nature lovers dream with perennial gardens, ornamental grasses, a sunken garden with koi pond, sheltered patio, deck, and rainwater catchment system, all set on a low-maintenance, treed lot. Built-in garage, double driveway, large shed, and pride of ownership throughout make this a true gem. Don't miss your chance, come see it, fall in love, and make it yours! (id:59911)
Century 21 Percy Fulton Ltd.
Basement - 59 Nisbet Drive
Aurora, Ontario
Basement Apartment with One Bedroom and with Separate Entrance. Very close to Yonge St and Shopping Centres. No Pet. No Smoking. Laundry is shared. Also has the option of being furnished with the following items: 2 beds with their bedspreads, blankets and pillows, dining table, 2 chairs, one rug, some plates, spoons & forks, electric kettle and rice cooker. (id:59911)
Homelife/bayview Realty Inc.
C-309 - 6 Red Squirrel Lane
Richmond Hill, Ontario
Welcome to The Hill on Bayview by Armour Heights Developments. This brand-new, three-storey townhouse offers contemporary elegance, premium finishes, and a great location crafted by an award-winning builder known for quality and innovation. Step inside to experience thoughtfully designed interiors that blend functionality with refined aesthetics. Expansive windows invite natural light, highlighting sleek architectural lines and high-end materials. The spacious open-concept layout seamlessly connects the gourmet kitchen featuring built-in appliances, an open-concept inviting living space, perfect for entertaining or relaxation. Ample outdoor space, including an expansive rooftop terrace. With three floors of meticulously designed living space, this townhome is nestled near vibrant amenities, top-rated schools, and effortless transit and commuting options. Pictures are virtually staged. (id:59911)
Sotheby's International Realty Canada
97 Halldorson Avenue
Aurora, Ontario
Location! One bedroom for rent, located on the second floor of a house with a double garage in Aurora. There are four rooms to choose from, all with private bathrooms and walk-in closets. Prices range from $1200 to $1400. rare large open concept, 10 feet ceiling on main floor, wood flooring throughout the house, living room and breakfast area facing south with large size Windows, long driveway can park 4 cars, close to elementary school, supermarket, Walmart, highway, movie theater. Close to Major Amenities, Shopping Centre, Walking Trails, Parks, Golf Fields, Schools, Go Station, Hwy 404. Aurora GO Station, Stores & Restaurants. (id:59911)
Bay Street Group Inc.
96 Wolf Creek Crescent
Vaughan, Ontario
Say hello to nature as you step through the front door of this beautifully maintained family home. With stunning creek views from the family room, kitchen, primary bedroom, and main bathroom, this property offers a rare blend of comfort, space, and serenity. Offering approximately 4,500 sq. ft. of total living space (including 1,300 sq. ft. in the finished basement), this home has been meticulously cared for and truly loved. Flooded with natural light on both levels, the main floor features a cozy family room complete with a gas fireplace, custom built-ins, and a large window framing peaceful views of the surrounding greenery. The adjoining breakfast area walks out to an oversized deck - perfect for morning coffee or evening meals overlooking the backyard and creek.The spacious eat-in kitchen includes built-in appliances, ample cabinetry, and generous counter space - ideal for hosting and everyday family life. The creek-facing primary bedroom is a true retreat, featuring a walk-in closet and a luxurious ensuite bathroom with heated floors, a deep soaker tub, and a walk-in shower. Downstairs, a solid oak staircase leads to a fully finished walk-out basement. Designed with versatility in mind, it includes a full-sized kitchen with abundant storage, a peninsula, electric range, and two stainless steel refrigerators. Whether used as a potential in-law suite or for Airbnb guests, this space is ready to impress.The backyard is a true showpiece featuring a massive composite deck with floating stairs, an under-deck rain protection system, and privacy walls on both sides. Both the front and back yards are professionally landscaped with interlocking and natural stone, and include an in-ground sprinkler system for easy maintenance.This home is not just a place to live - it's a place to experience nature, comfort, and quality, every single day. Hardwood floors through-out. Sauna is to be completed by the seller. (id:59911)
Century 21 Fine Living Realty Inc.
214 - 2550 Simcoe Street N
Oshawa, Ontario
Step Into This Stunning 2 Bedroom, 2 Bathroom Condo Apartment Boasting A Bright And Functional Layout. The Modern Kitchen Features Quartz Countertops, Stylish Backsplash, And Built-In Stainless Steel Appliances. All utilities included in monthly rent except internet. The Condo Is Fully Equipped With Resort Style Amenities Including A Gym, Party Room, Theatre, Guest Suites & Dog Park Area, Along With Surfaced Covered Parking and locker. Balcony has water connection and gas hook up for fire pit. Located near Highway 407 And 412, As Well As Steps Away From Ontario Tech University/ Durham College, Including Close Proximity To Costco, Canadian Brew House, Restaurants, Shopping, Public Transit And More. Don't Miss Out on This One! **some photos have been virtually staged** (id:59911)
RE/MAX All-Stars Realty Inc.
214 - 2550 Simcoe Street N
Oshawa, Ontario
Step Into This Stunning 2 Bedroom, 2 Bathroom Condo Apartment Boasting A Bright And Functional Layout. The Modern Kitchen Features Quartz Countertops, Stylish Backsplash, And Built-In Stainless Steel Appliances. The Condo Is Fully Equipped With Resort Style Amenities Including A Gym, Party Room, Theatre, Guest Suites & Dog Park Area, Along With Surfaced Covered Parking and locker. Near Highway 407 And 412, As Well As Steps Away From Ontario Tech University/ Durham College, Including Close Proximity To Costco, Canadian Brew House, Restaurants, Shopping, Public Transit And More. Don't Miss Out on This One! **some photos have been virtually staged** (id:59911)
RE/MAX All-Stars Realty Inc.
1071 Copperfield Drive
Oshawa, Ontario
Located In Oshawa's Desirable Eastdale Neighbourhood, This Spacious Home Offers 4 Bedrooms, 4 Bathrooms, And A Rare 3-Car Garage With Direct Backyard Access. The Main Floor Impresses With 9-Foot Ceilings, Hardwood Flooring Throughout The Formal Living, Dining, And Family Rooms, And Elegant Crown Moulding. A Dedicated Main Floor Office Provides The Perfect Work-From-Home Space. The Kitchen Is A Chef's Dream, Featuring Granite Counters, Stainless Steel Appliances, A Centre Island With Breakfast Bar, And Abundant Cabinetry. The Breakfast Area Offers A Walkout To The Fully Fenced Yard - Ideal For Hosting Or Relaxing. The Family Room Includes A Cozy Gas Fireplace, And The Laundry Room With Garage Access Adds Convenience. Upstairs, The Primary Suite Is A True Retreat, With His And Her Walk-In Closets And A Two-Sided Fireplace That Leads Into A Luxurious 5-Piece Ensuite. Three Additional Bedrooms Offer Generous Space And Ensuite Bathroom Access And 3rd Bedroom Has A Gorgeous Balcony Overlooking The Quiet Street. With Easy Access To Schools, Shopping, The 401 And 407, This Beautifully Updated Home Delivers Both Luxury And Location. (id:59911)
Dan Plowman Team Realty Inc.
2516 - 386 Yonge Street
Toronto, Ontario
Aura Condo is truly an iconic building in Toronto, offering luxury living at its finest! Standing tall at 80 storeys, it's Canadas tallest residential tower. The building features 995 units with high-end finishes, floor-to-ceiling windows, and stunning city views.Residents enjoy world-class amenities, including a 40,000 sq. ft. fitness center, billiards room, video games lounge, cyber lounge, theater room, party room, private dining room, and a rooftop garden with BBQ. The location is unbeatable, with direct underground access to the College Park subway and shops, plus proximity to Ryerson University, U of T, Eaton Centre, Dundas Square, hospitals, and the financial district.It is an ideal condo for those seeking elegance and convenience in the heart of the city! *** Landlord will consider Unfurnished option*** (id:59911)
Ipro Realty Ltd.
124 Maple Drive
South Bruce Peninsula, Ontario
GOULD LAKE WATERFRONT!! A Rare Opportunity with Endless Potential! Dreaming of a private lakeside retreat? Gould Lake is a highly sought after Lake and this Gem of a property offers 130 feet of gorgeous, spring-fed waterfront and incredible views from every angle. Tucked into a peaceful, natural setting, this raised bungalow is your chance to create your ultimate getaway. The 3-bedroom, 2-bath home/cottage comes turn-key with most furnishings and contents including a paddle boat, canoe, docks, boat lift, shed, and an attached lakeside garage for your water toys ready for summer fun. With a solid foundation, Hi-grade steel roof, a walkout to your lakefront plus 2 floors of living space, there's plenty of room for family and guests. Whether you're looking for a peaceful escape or a project with a big upside, this waterfront paradise is it! A rare offering. Don't miss your chance to make it yours! (id:59911)
Royal LePage Estate Realty
85042 Bluewater Highway
Ashfield-Colborne-Wawanosh, Ontario
Welcome to country living! This nearly two-acre rural property is zoned AG4 which allows for limited agricultural uses, giving you the potential to operate the little "hobby farm" of your dreams! The stately yellow brick century home offers an enchanting covered front porch, classic center hall plan with original hardwood flooring, large principal rooms, 6+ bedrooms, main floor laundry room and 2.5 baths. Outside, there's a small barn/workshop, paddock area, above ground pool and extensive decking. Also situated on the property are fruit trees and beautiful gardens to roam, allowing you the opportunity to de-stress after a hard day's work! Imagine yourself having morning coffee on the back deck, looking at the sun rise and finishing the day on the front deck admiring the beautiful sunset. You can sit on that very same porch and witness the great storms that will go on over the lake. On chilly evenings, you can relax by a warm fire in the living room. Don't miss out by simply waiting for tomorrow to come, by then it maybe too late. This is truly an affordable country estate, centrally located between Goderich and Kincardine with beach access and golf courses just a short drive away! (id:59911)
Pebble Creek Real Estate Inc.
86 Huron Heights Drive
Ashfield-Colborne-Wawanosh, Ontario
Welcome to an amazing lifestyle! Imagine living along the shores of Lake Huron, close to Goderich with its historic town square and abundance of shopping, fantastic golf courses and your own private community recreation center with indoor pool, library and entertainment facilities. This very popular Cliffside B with Sunroom model features nearly 1600 sq ft of living space and a long list of upgrades! Once you step inside this beautiful home, you will be impressed with the spacious open concept, living room with gas fireplace and tray ceiling! The adjacent kitchen offers an abundance of cabinets with oversized center island, pots and pan drawers, pantry, corner turntable and upgraded appliances. The dining room also sports a tray ceiling and the cozy sunroom has a vaulted ceiling and patio doors leading to the extended size composite deck with privacy screen at the end. There's also a large primary bedroom with walk-in closet and 3 pc ensuite bath and a spacious guest room with 4pc bath right beside. Additional features include kitchen pantry and extended height cabinets as well as upgraded light fixtures. Also located throughout the home are custom blinds which are sure to impress! The home offers plenty of storage options as well with an attached 2 car garage, lots of closets and a full crawl space underneath! Situated in The Bluffs at Huron land lease community, just a few streets back from the lake and rec center, this home is a must see for anyone considering moving to this upscale adult subdivision! Bonus 6 appliances included! (id:59911)
Pebble Creek Real Estate Inc.
13 Mountain Street Unit# 4
Grimsby, Ontario
Experience comfortable and contemporary living in this newly renovated main floor studio apartment located in the heart of Grimsby. Step into a bright space featuring a brand new, thoughtfully designed kitchen and a luxurious, fully updated washroom. A valuable secondary room provides incredible flexibility, easily transforming into a productive home office, a relaxing reading nook, or a dedicated sitting area to suit your needs. Enjoy the convenience of a prime Grimsby location with modern amenities at your fingertips. (id:59911)
RE/MAX Escarpment Realty Inc.
2449 Queen Mary Street
Cavan Monaghan, Ontario
Great Opportunity in Mount Pleasant! Located on a high-traffic corner at Queen Mary Street & Mount Pleasant Road, this versatile commercial property offers excellent exposure and an ideal live/work setup perfect for a family-run business. The property features a 1,530 sq. ft. 3 bedroom, 1 bath residence with a partially finished basement, including a walkout and second exit for added flexibility. Enjoy a spacious, treed yard with plenty of room to relax, along with a large rear deck ideal for entertaining or outdoor living. Attached is a 691 sq. ft. storefront, which operated for many years as a successful convenience store. The C2 zoning allows for a wide variety of permitted uses such as an antique store, art gallery, artisan studio, business office, day care centre, equipment rentals, personal service establishment, repair or service shop, restaurant, or retail store, among others. Whether you're looking to launch a new venture, expand an existing business, or invest in a flexible space with strong potential, this is your chance to bring your vision to life and make it all it can be right in the heart of Mount Pleasant. (id:59911)
Pd Realty Inc.
878 Green Street
Innisfil, Ontario
SPACIOUS 2-STOREY HOME WITH OPULENT FINISHES & EXCEPTIONAL DESIGN! This stunning home built in 2017 offers modern design, high-end finishes, and unbeatable convenience in a sought-after Innisfil neighbourhood. Perfect for commuters and just minutes from the west shores of Lake Simcoe, this home combines style, space, and functionality for comfortable family living. Impressive curb appeal features a classic brick exterior, bold black garage doors, a covered front porch, and an upper-level balcony. The double-car garage with epoxy flooring adds durability, while the stamped concrete patio and side walkway enhance the outdoor space. The fully fenced backyard provides privacy, and there's potential to add a side entrance for a potential in-law suite or separate living area. Inside, the spacious open-concept main floor is designed for modern living with hardwood floors, stylish light fixtures, neutral paint tones, and timeless finishes. The modern kitchen boasts rich dark cabinetry, granite countertops, a tiled backsplash, stainless steel appliances, and a large island. The living room with a gas fireplace adds warmth and charm, while the stunning oak staircase with iron pickets leads to the upper level. Upstairs, you'll find four generously sized bedrooms, including a primary suite with a walk-in closet and a spa-like 5-piece ensuite featuring a freestanding tub, glass-enclosed shower, and double vanity. All bathrooms throughout the home are upgraded with luxurious quartz countertops. A unique upper-level terrace offers additional outdoor space, while large windows across the back of the home flood the interior with natural light. The unfinished basement provides endless potential to customize to suit your needs. Don't miss this incredible opportunity to own a beautifully upgraded #HomeToStay in a fantastic location! (id:59911)
RE/MAX Hallmark Peggy Hill Group Realty Brokerage
