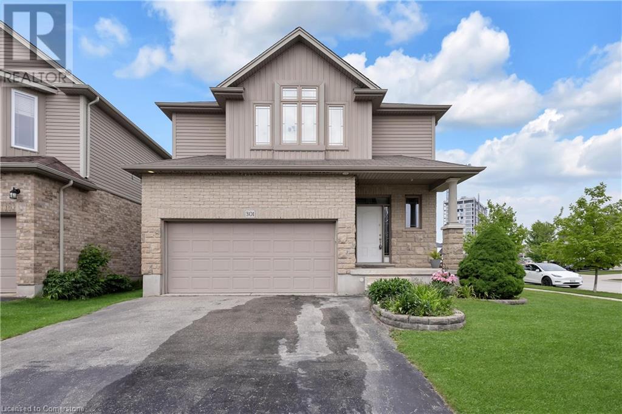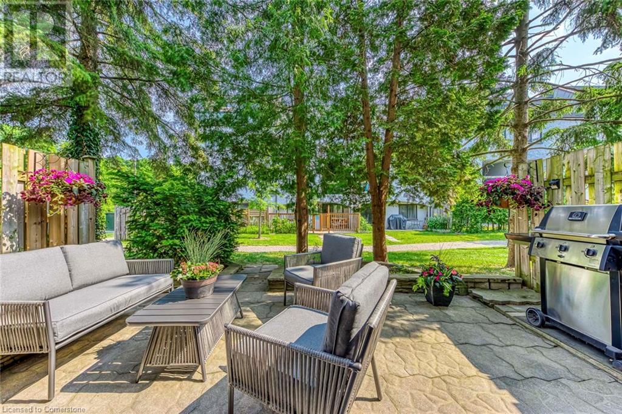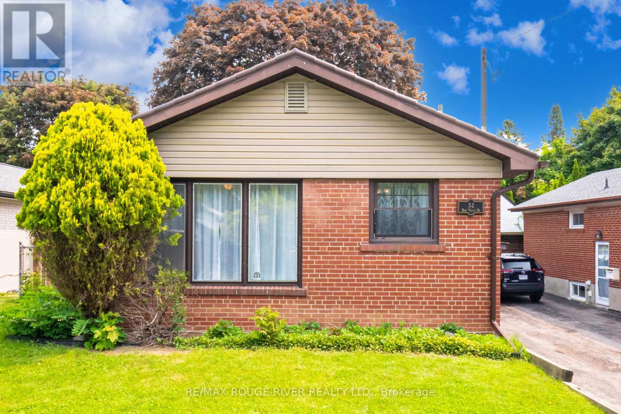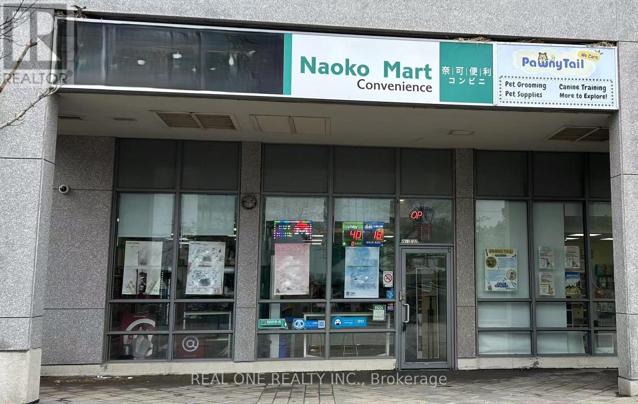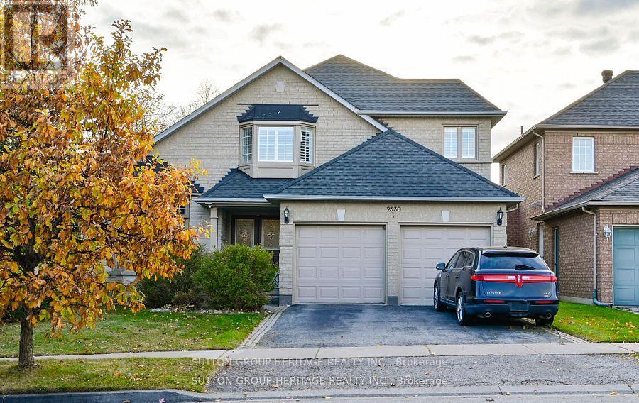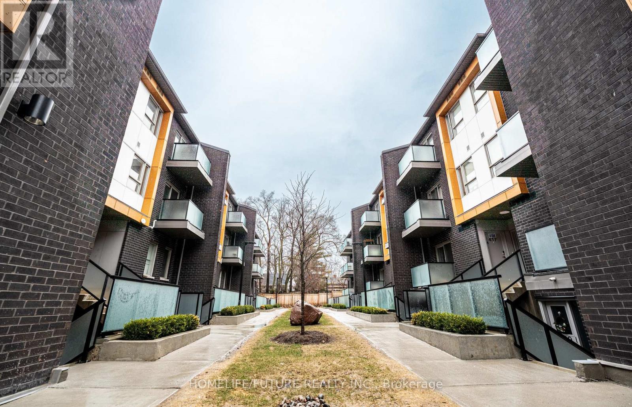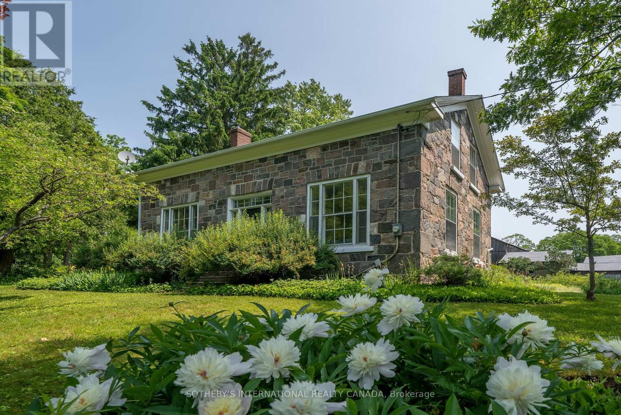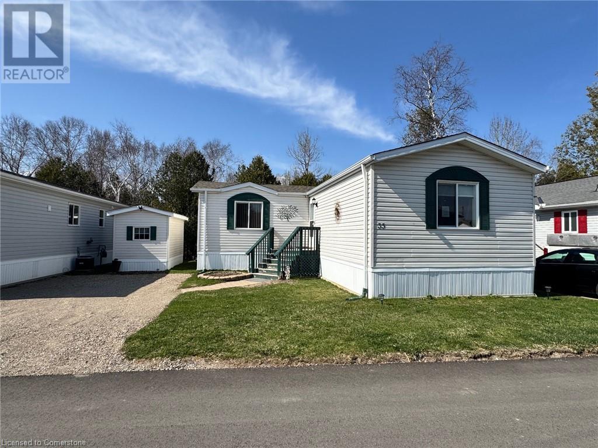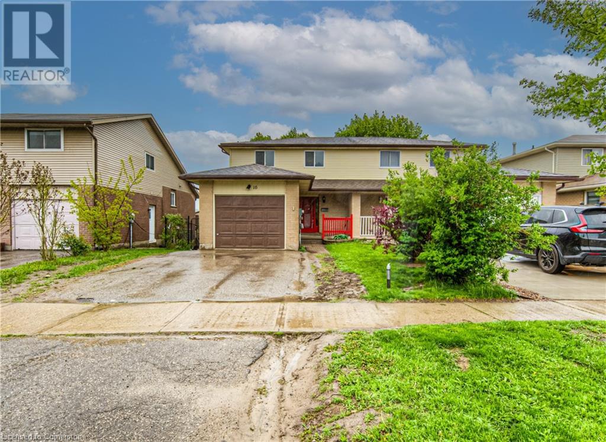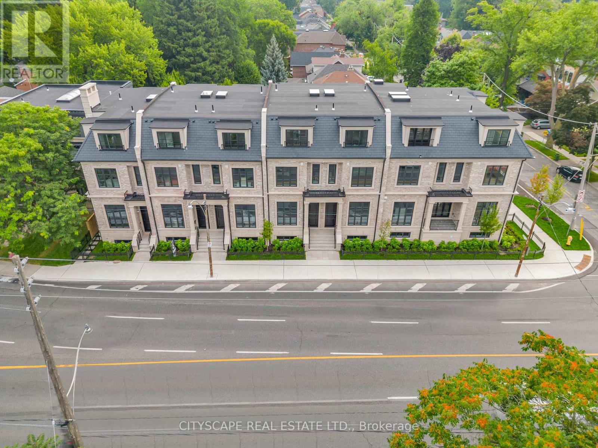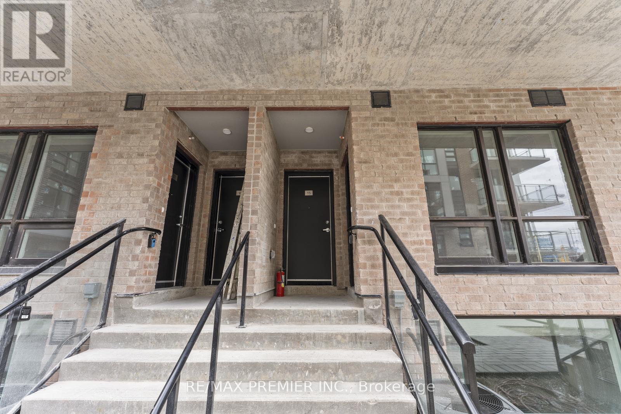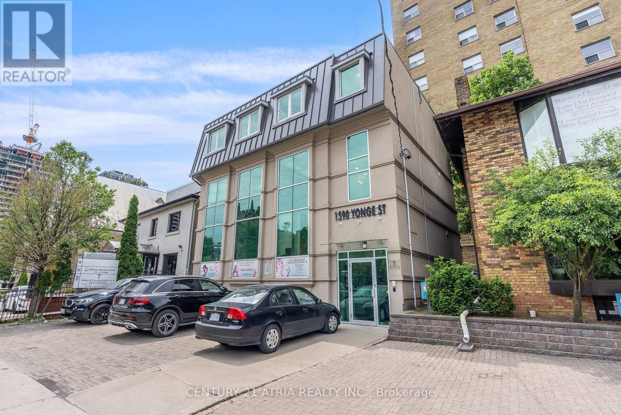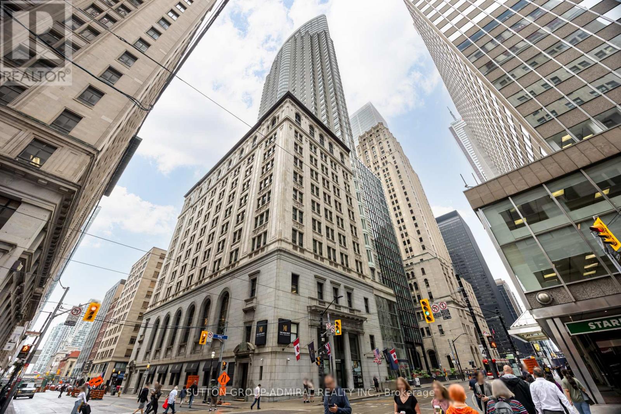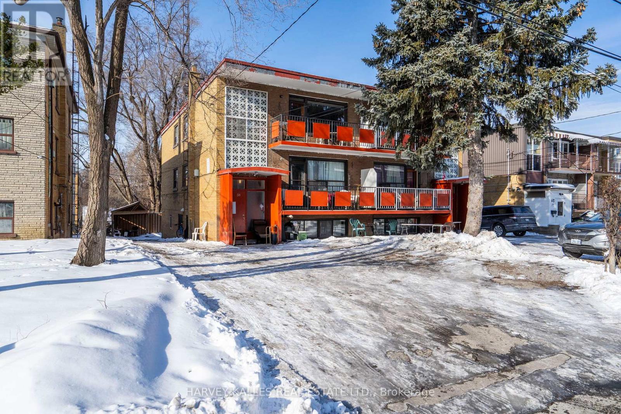301 Westpark Crescent
Waterloo, Ontario
Welcome to 301 Westpark Cres, a beautifully maintained home in a sought-after Waterloo neighborhood-WESTVALE! Walking distance to schools, restaurants, gym, movie theatre and shoppings such as COSTCO and WALMART. This spacious property features [3] bedrooms, [4] bathrooms, and more than 3000 sqft of thoughtfully designed living space. The bright, open-concept main floor includes a modern kitchen , a cozy high-ceiling living room, and a dining area perfect for entertaining. Upstairs, the primary suite offers a walk-in closet and a luxurious ensuite bathroom(5pcs). The finished basement provides additional living space, with gas fireplace, ideal for a rec room or home office. Outside, enjoy a private backyard with a patio, perfect for summer BBQs. Don’t miss out—schedule your showing today!* RECENT UPGRADES: 1, FRESH PAINT-2025; 2, Basement renovation-2024; 3, Water heater( rental)-replaced 2023; 4, sump-pump-replaced 2024. (id:59911)
Homelife Landmark Realty Inc
Upper - 20 Kitson Drive
Toronto, Ontario
Beautiful premium lot bungalow in the desirable Cliffcrest area, located on a quiet street with no homes behind. This fully renovated, sun-filled home features 4 bedrooms and 1.5 bathrooms on the main level. Enjoy a newly upgraded kitchen with stainless steel appliances, new laminate flooring throughout, updated light fixtures, and large windows in every room for excellent natural light and ventilation. Conveniently located steps to TTC, schools, Scarborough GO, shopping plazas, grocery stores, restaurants, medical clinics, places of worship, parks, and recreational centres. Just 20 minutes to downtown with easy access to Warden Subway Station, Scarborough Town Centre, and both St. Clair and Kingston TTC routes. John A. Leslie Public School, Sandown Park, and Natal Park are all within walking distance. (id:59911)
Royal Canadian Realty
625 Blackbridge Road Unit# 10
Cambridge, Ontario
Absolutely stunning end-unit townhome in the heart of Cambridge, featuring a walk-out basement and a ravine lot. This open-concept home boasts a bright and spacious living room with unobstructed rear views, creating a serene and inviting atmosphere. The updated kitchen is equipped with stainless steel appliances, granite countertops, and a built-in dishwasher, while the large breakfast area is perfect for gatherings. Upstairs, you'll find three generously sized bedrooms, a versatile flex/den space, and two full washrooms. The primary suite offers a luxurious ensuite and a spacious walk-in closet. Convenient second-floor laundry adds to the home's functionality. The walk-out basement presents endless possibilities for additional living space or an in-law suite. Surrounded by nature and scenic trails, this home offers a peaceful retreat while still being conveniently located just minutes from Highway 401 and a short drive to Hespeler Village. A must-see home in a prime location. (id:59911)
RE/MAX Realty Services Inc
1058 Falgarwood Drive Unit# 133
Oakville, Ontario
Welcome to 1058 Falgarwood Dr, Suite 133 - an exceptional 3-bedroom townhome in the heart of Oakville, offering over 1,200 sq ft of bright, comfortable living space. This beautifully maintained home is freshly painted and filled with natural light, creating a warm and inviting atmosphere for you and your family. Enjoy the best of indoor and outdoor living with a charming balcony and a large, private ground-floor terrace surrounded by mature trees - your own serene oasis for relaxing or entertaining. This spacious terrace is perfect for hosting BBQ gatherings with friends and family, making every day feel like a celebration! Located in a sought-after neighborhood known for top-rated schools, this home is ideal for families and professionals. Commuting is effortless with Oakville GO just a 7-minute drive (3 km) away, and easy access to the 403 and QEW highways nearby. Sheridan College is right next door, making this location perfect for students or staff. For shopping and dining, Oakville Place is less than 2 km away, offering everything you need just minutes from your door. Whether you're running errands or enjoying a day out, convenience is at your fingertips. This well-maintained townhome combines comfort, location, and lifestyle, making it a rare find! Don't miss your chance to call this exceptional property home. Book your private showing today and experience all that 1058 Falgarwood Dr Suite 133 has to offer! (id:59911)
Right At Home Realty Brokerage
32 Bow Valley Drive
Toronto, Ontario
Charming Bungalow in Desirable Morningside Community! Move-In Ready! Nestled in the heart of Scarborough's highly sought-after Morningside neighborhood, this immaculate 3-bedroom, 1-bath bungalow offers the perfect blend of comfort, style, and functionality. Lovingly maintained and thoughtfully updated, this home is ideal for families, downsizers, or first-time buyers. Step inside to discover brand-new, hardwood-look vinyl flooring and fresh paint complemented by new trim throughout. The bright and airy living spaces flow seamlessly, creating a welcoming atmosphere that feels like home the moment you walk in. Enjoy cooking with confidence in the bright kitchen featuring brand-new appliances, updated plumbing, and a new gas line for the stove. A lovely feature of this home is a walk out to a private deck overlooking beautifully landscaped gardens and a serene, tree-lined backyard perfect for relaxing or entertaining. There is a spacious open lower level that is filled with natural light. Additional upgrades include new eavestroughs and downspouts, a durable metal roof, and new shingles on the carport and parking for 6 cars. The side entrance allows an opportunity to create a separate living space in the basement. The property is fully fenced on three sides, offering privacy and a safe space for children or pets to play. This turnkey home is located in a family friendly neighborhood close to top-rated schools, parks, walking trails, shopping, U of T Scarborough, Hospital, Golf, transit, and major highways everything you need is just minutes away. Don't miss your chance to own a beautifully updated home in one of Scarborough's most established communities! (id:59911)
RE/MAX Rouge River Realty Ltd.
275 Larch Street Unit# F209
Waterloo, Ontario
Modern Furnished 1Bedroom+ Lage den can be considered as 2nd Br Low-Rise Condo in University District!! Discover urban living at its finest in this 771 + 108 Sqft balcony on 2nd floor condo in the URL Condos building. Ideally located beside the University of Waterloo and Laurier University, this fully furnished gem features: 2 Bedrooms, 2 Bathrooms: Spacious and stylish. Kitchen equipped with stainless steel appliances. Washer / Dryer in the unit. Turnkey... Perfect for students, professionals, on anyone seeking a prime location. Conveniently located near Restaurants, Shopping, Library, Bus Routes. Professionally painted. Schedule your viewing today! Unit is currently Vacant. (id:59911)
Homelife Miracle Realty Ltd
1 Broughton Court
Whitby, Ontario
Exceptional value at this price. Don't let this opportunity pass you by. This all brick, carpet free home offers space, style, and a prime location. Situated on a quiet court in one of Whitby's most sought after neighbourhoods, it sits on a premium lot. A grand foyer welcomes you in with hardwood floors on the main level, crown moulding, and a classic hardwood staircase. The updated kitchen features quartz countertops, a modern backsplash, stainless steel appliances including a built-in oven, microwave, and dishwasher, and a bright breakfast area surrounded by windows with a walkout to a large deck. Also, on the main floor is a bright, sunlit laundry room with a convenient door to the side of the house perfect for managing muddy shoes, pets, or active kids. Just off the grand foyer, there is direct access to the double car garage, adding both practicality and ease to your daily routine. The upper level is also carpet free and includes four generously sized bedrooms, including a primary suite with ample closet space. The finished basement adds valuable living space for a home office, media room, playroom or recreation room, a full three-piece bathroom, a versatile workshop, and a cold room for added storage. Other highlights include newer windows throughout (excluding basement), a wide driveway with parking for four vehicles , just minutes from shopping malls, parks, top-rated schools, and public transit. This is a rare chance to own a home with approximately 3,200 square feet of living space in a fantastic, family friendly neighbourhood all at an exceptional price. (id:59911)
Royal Heritage Realty Ltd.
102 - 60 Brian Harrison Way
Toronto, Ontario
Prime Scarborough convenience store with Cotti Coffee! Located at TTC Scarborough Centre station in a condo building, this 1000 sq ft, fully equipped, modern store was renovated 2 years ago. Generates $25,000-$28,000 monthly sales (groceries & coffee) plus $500/month from lottery and another $500/month from parcel and Bitcoin. Favourable lease at $4,956/month (incl. TMI & HST) with 3 years + 5-year option. Excellent for continued convenience store operation or conversion to a coffee/dessert shop. Tremendous potential in a high-traffic area! ** All business-related information, including but not limited to business numbers, is provided by the Seller and has not been verified by the Listing Brokerage. Buyers are advised to conduct their own due diligence. ** (id:59911)
Real One Realty Inc.
2330 Southcott Road
Pickering, Ontario
Lovely home in the prestigious Buckingham Gates of Pickering, community. Upon entering through the double door entry, the first notable feature is the open staircase. This staircase leads to four bedrooms. The Primary bedroom has a corner soaker tub, separate shower and a walk-in closet. There is a bright open concept kitchen, breakfast area and family room, with gas fireplace. The large basement is finished with a spacious recreation room, an office and a 3 piece bath. The basement has french doors leading out to the beautiful pool area. The inground pool with complimenting decking and private sunning area, has a resort feeling to it. This beautifully finished basement would make an amazing second suite with its own private entrance. Double garage with entrance to the main floor laundry. 2 decks, upper and lower, and the back staircase, all composite plastic. no painting no staining! Glass railing, amazing west view. Sunsets!!! Lots of grass for your pets. (id:59911)
Sutton Group-Heritage Realty Inc.
660 Foxwood Trail
Pickering, Ontario
WELCOME TO THIS BEAUTIFUL 3+1 BEDROOM, 4 WASHROOM SPACIOUS HOME. THIS STUNNING HOUSE FEATURESA FANTASTIC AND FUNCTIONAL LAYOUT WITH MANY UPGRADES THROUGHOUT. THE LARGE EAT-IN KITCHENFEATURES BEAUTIFUL POT LIGHTS, STAINLESS STEEL APPLIANCES, QUARTZ COUNTERTOPS, AND A WALK-OUTTO A MASSIVE BACKYARD. LARGE WINDOWS IN ALL THE ROOMS LET IN LOTS OF NATURAL LIGHT, WITHCALIFORNIA SHUTTERS ON MOST OF THE WINDOWS. UPSTAIRS FEATURES 3 LARGE BEDROOMS WITH GOOD SIZECLOSETS. THE MASTER BEDROOM FEATURES TWO OVERSIZED CLOSETS (ONE IS A WALK-IN) AND AN ENSUITEWASHROOM. THE BASEMENT OFFERS A FORTH BEDROOM, 3 PIECE BATHROOM, A LARGE REC ROOM, COLD ROOM,AND AMPLE STORAGE AREAS. THIS HOME ALSO OFFERS A MAIN FLOOR LAUNDRY/MUDROOM WITH ACCESS TO THETWO CAR GARAGE. THE WHOLE HOUSE WAS FRESHLY PAINTED JUST BEFORE LISTING.LOCATION CAN'T BE BEAT WITH HIGHWAY 401, GO STATION, AND THE PICKERING TOWN CENTER JUST A FEWMINUTES AWAY! TOP-RATED SCHOOLS, GROCERY STORES, AND PARKS ARE ALSO WITHIN WALKING DISTANCEFROM THIS LOVELY HOME AND FAMILY FRIENDLY NEIGHBOURHOOD.DON'T WAIT! THIS HOME IN THIS HIGHLY DESIRABLE COMMUNITY WON'T LAST LONG! (id:59911)
Royal LePage Your Community Realty
535 - 2791 Eglinton Avenue E
Toronto, Ontario
Exceptional Value in a Prime Location! This freshly painted and upgraded 3-bedroom stacked townhome, located in the heart of Warden & Eglinton, offers a perfect blend of urban convenience and modern elegance. Featuring a bright open-concept layout, 9 ceilings, sleek laminate flooring, and two private balconies, this upper-level unit stands out from the rest. The primary bedroom includes a 4pc ensuite and its own balcony, providing a private retreat. Adding to its appeal, this unit is perfectly positioned away from the main road, offering enhanced privacy and a quieter living experience. Steps from Warden Subway Station, the upcoming Eglinton LRT, and major TTC routes, with quick access to DVP, Hwy 401, and Downtown Toronto. Enjoy nearby amenities such as Costco (1.5 km), Walmart, No Frills, LCBO, banks, and more. Outdoor lovers will appreciate being just minutes from Warden Hilltop Park, Scarborough Bluffs, and Bluffers Beach. Move-in ready and ideal for families, professionals, and investors this is an incredible opportunity to own one of the best units in the complex! (id:59911)
Homelife/future Realty Inc.
6537 Werry Road
Clarington, Ontario
Welcome to historic "Road's End" Stone Farm House Circa 1859 built by Scottish stone masons. Mid concession location at the end of Werry Rd. Serene & magnificent 6.56 acre lot in the coveted community of Solina. Renowned Restoration Architect Napier Simpson completed a restoration in 1968 to enhance vintage elements while modernizing the home & maintaining its original character. Experience a quiet country experience with urban amenities of North Oshawa & historic Bowmanville just minutes away. Side porch leads to large eat in country kitchen. A garden entrance leads to spacious mudroom & powder room. Beautiful patio overlooking lush lawns, trees & gardens. Original crown moldings, 6 & 8 inch wide plank floors, 14 inch baseboards. Extra large 6 over 6 pane sash windows provide incredible natural light and frame pastoral views. Beautiful period appropriate light fixtures throughout enhance the beauty & character of this home. Stately and spacious living room w/wood burning fireplace, wall sconces flanking the sofa and fireplace & built-in bookcase. Large formal dining room, beautiful chandelier & wall sconces. Spacious den/office with original built-in cabinetry. Grand staircase, original wood floors on 2nd fl. 3 very spacious and bright bedrooms. All with amazing closet space, rare in century homes. Primary bedroom with two separate closets & built-in drawers. Unique 4th bed/playroom with a secret door from the kitchen & 1/2 door on 2nd floor adds a touch of whimsy. Remodeled 3-pc marble bathroom on 2nd flr. Minutes to Hwy 407, 418 & only 45 minutes to GTA. Lush lawns, pastures & gardens. Heritage bank barn, well, stalls for animals & 2-storey hay loft. Workshop, hydro + 2 storey drive shed. Spring fed pond, 8 ft deep. Utilize out buildings to create your hobby farm, or reinvent the space to suit your personal needs. Protected by the Greenbelt Act ensuring adjacent lands can not be developed. Must be seen to be appreciated. Home Inspection done & avail on reques (id:59911)
Sotheby's International Realty Canada
209 Monarch Avenue
Ajax, Ontario
Brand New Freehold Townhome With NO POTL Fees Here. Offering A Modern, Open Concept Living Space. This Home Is Designed For Both Everyday Living and Entertaining, Enhanced By Large Windows That Flood The Space With Natural Light With 9 Ft Ceilings. Plus Buyers. Enjoy Inside Access To The Garage And a Convenient Walkout To Your Own Large Terrace From The Dining Room. Front & Rear Entrances To The Home. With A 7-Year Tarion New Home Warranty, You Can Rest Easy Knowing Your New Home Is Covered And Built To Last. Located In The Sough-After Hunters Crossing Community, This Home Is Just Minutes From Parks, Schools, Hospital, Community Center, Public Transit and the Ajax Go Station & Within A Few Minutes Of The Waterfront, With Easy Access To Highway 401 For A Quick Commute. A Brand-New Park Is Under Construction & Will Soon Be Completed Offering More Green Space & Playground For Even More Added Convenience For All To Enjoy Along With The Sodding & Paved Driveways That Will Also Be Completed Soon. (id:59911)
Century 21 Percy Fulton Ltd.
35 Water Street
Puslinch, Ontario
Waterfront Serenity Awaits at Mini Lakes! Discover your dream retreat in this marvelous 2-bedroom, 1-bathroom freehold bungalow, nestled within the coveted Mini Lakes Condominium Community, just minutes south of Guelph and approximately 35 minutes from Toronto Airport. This year-round waterfront gem offers unparalleled privacy and a resort-style lifestyle, blending modern comforts with natural beauty. Step inside to a bright, open-concept living space bathed in natural light from large windows. The spacious living room, flows seamlessly into an eat-in kitchen boasting a walk-in pantry—perfect for culinary enthusiasts. Two large bedrooms provide ample space for guests or storage, while the full bathroom with skylight, adds a touch of luxury. Outside, your private oasis awaits. A large deck overlooks a serene canal and green space, ideal for al fresco dining or unwinding. The low-maintenance yard features a good-sized shed and parking. Fish, swim in the spring-fed lake, or enjoy non-motorized boating. High-speed internet lets you work from home while embracing a holiday lifestyle. Mini Lakes elevates living with exceptional amenities: a heated outdoor pool, community centre, library, bocce, darts, dances, summer garden plots, and more. An onsite property manager and organized events foster a vibrant, welcoming community. With low-maintenance landscaping and a natural setting, this home is a haven of tranquility and connection. Seize this rare opportunity to own a waterfront bungalow in a resort-style community. Live where every day feels like a vacation—convenient access to golf and conservation centres. Don't hesitate to schedule your private tour Today! (id:59911)
RE/MAX Real Estate Centre Inc.
1104 - 275 Yorkland Road
Toronto, Ontario
Condo by Monarch Bright and spacious 1-bedroom corner unit with walk-out to a large balcony. Features a modern kitchen with granite countertops and stainless steel appliances. Floor-to-ceiling windows provide abundant natural light. Enjoy 24-hour concierge service and excellent building amenities. Convenient shuttle service to Don Mills Subway Station and Fairview Mall. Easy access to Highway 404 and public transit. (id:59911)
RE/MAX Excel Realty Ltd.
Main & Upper - 370 Sackville Street
Toronto, Ontario
Prime location in Cabbagetown. Four Good-Sized Bedrooms On The 2nd Floor And The Open Concept Family Room On The 3rd Floor Opens To A Large Deck. One Car Parking At The Rear Of The Property. Walk To Park, Riverdale Farm, Shopping, And Downtown Amenities. Tenant Is Responsible To Pay 2/3's of Utilities. (id:59911)
RE/MAX Hallmark Realty Ltd.
16 Windale Crescent
Kitchener, Ontario
Welcome to this fully renovated 3 bedroom, 2 bathroom two-storey semi-detached home in the highly desirable Laurentian Hills neighbourhood. Top 5 Highlights of the Laurentian Hills Area: 1. PLENTY OF LIVING SPACE – this home features 1204 square feet on the main and second level. 2. PRACTICAL LAYOUT - Designed with both style and functionality in mind, this home features a layout that embraces defined living spaces—perfect for today’s lifestyle. 3. GARAGE + PRIVATE BACKYARD – Rare combo offering indoor parking, extra storage, and an outdoor retreat. 4. LOCATION! – Just minutes from Sunrise Shopping Centre, grocery stores, restaurants, highway access and everyday conveniences. Easy access to schools, green spaces like Laurentian Park and conveniently located close to major routes, highway access and public transit. 5. FINISHED BASEMENT WITH WALKOUT – A standout feature offering direct access to the backyard. The basement provides flexibility with LOTS of natural light with its walkout design. Recent Upgrades include: Roof (2023), Hot Water Heater replacement (2025), freshly painted (2025). Don’t miss out on this opportunity with its modern upgrades, walkout basement, and prime location. (id:59911)
Shaw Realty Group Inc. - Brokerage 2
Shaw Realty Group Inc.
1019 - 35 Bastion Street
Toronto, Ontario
Summer of 2025 has never looked better! Bright and welcoming split-layout 2 bedroom flat conveniently located just steps to Torontos vibrant waterfront! Functional chefs kitchen with lots of natural light and countertop space to express your culinary flare. Full sized appliances and modern laminate floors throughout. Bedrooms offer complete privacy on each end of the apartment. Primary bedroom has the ensuite you've been dreaming of! No need to compromise, location and function packaged into one nicely wrapped bundle - suite 1019. Top of the line amenity package includes outdoor pool with a BBQ deck, 24 hour concierge, gym, party room, billiards room, gust suites and more. Available August 1. Comes with parking and locker. (id:59911)
Sage Real Estate Limited
118 Sexton Crescent
Toronto, Ontario
Available Immediately! Bright, spacious & well-maintained family residence in North York's prestigious Hillcrest neighbourhood. 4 bedroom + 3 upgraded washrooms, hardwood and laminate floor thru-out, mirrored closet doors, S/S appliances, central A/C, private fenced & vast backyard with spectacular landscaping. Near top ranking schools (Hillmount PS, Highland MS, AY Jackson HS). Quick access to Hwys 401, 404 & DVP. Walking distance to TTC Bus stop and Seneca college. Minutes to North York General hospital. (id:59911)
Royal LePage Flower City Realty
2503 - 82 Dalhousie Street
Toronto, Ontario
Immerse Yourself in Urban Charm at Centre Court's Condominium, This Stylish 2 Bedroom Residence which Offers a Perfect Blend of Comfort and Convenience in Toronto. Located Amidst an Array of Surrounding Attractions, Residents Can Explore the Vibrant Downtown Scene with Ease. Enjoy Proximity to Iconic Landmarks Such as St. James Park, Massey Hall, and the Bustling St. Lawrence Market. Indulge in Culinary Delights at Nearby Restaurants, Cafes, and Bars, or Take a Leisurely Stroll Along the Picturesque Streets of the Historic St. Lawrence Neighborhood. With Easy Access to Public Transportation and Major Thoroughfares, Including the Dundas Subway Station and Queen Street, the City Is Yours to Discover from This Prime Location. Experience the Dynamic Energy of Downtown Toronto While Enjoying the Comfort and Convenience of Living Here! (id:59911)
Condowong Real Estate Inc.
2302 - 99 Broadway Avenue
Toronto, Ontario
Welcome To City lights On Broadway North Tower. Architecturally Stunning, Professionally Designed Amenities, Craftsmanship & Breathtaking Interior Designs - Y&E's Best Value! Walking Distance To Subway W/ Endless Restaurants & Shops! The Broadway Club Offers Over 18,000Sf Indoor & Over 10,000Sf Outdoor Amenities Including 2 Pools, Amphitheater, Party Room W/ Chef's Kitchen, Fitness Centre +More! 1 +Den, 2 Bath W/ Balcony. North Exposure. Locker Included. (id:59911)
Condowong Real Estate Inc.
12 Muir Avenue
Toronto, Ontario
This welcoming home beautifully blends historical character with smart, modern updates, offering approximately 1,740 sq. ft. of total living space. You'll be greeted by an antique front door and a practical entry vestibule; a thoughtfully designed landing spot for coats, boots, and everyday gear. Inside, white oak engineered floors and original pocket doors marry timeless charm with contemporary style. The family-sized kitchen is a chefs delight, featuring quartz countertops, a sociable dining island, full-size appliances, gas stove, and ample storage, with a walk-out to the rear deck. The fully fenced backyard offers low-maintenance versatility, with a lounge-ready upper deck and a stone patio below. Out front, a classic covered verandah invites quiet morning coffees or relaxed evening porch hangs. Upstairs, bright and generously sized bedrooms provide comfort and flexibility for growing families, guests, or home offices. The fully finished lower level expands your living space with a spacious rec room, dedicated laundry area, clever storage potential, and both front and rear walk-outs; including a handy cantina entrance perfect for bikes, sleds, or seasonal gear. Modern upgrades include several mechanics (roof 2019, furnace, on-demand hot water + plumbing updates), updated bathrooms, kitchen, some new casement windows, and carefully curated neutral finishes throughout. Located just steps to Dufferin Grove Park and its beloved farmers market, as well as Dufferin Mall. Walk to the best of Little Portugal, Brockton Village, and West Queen West; home to vibrant shops, restaurants, and local amenities. Easy walk or quick bus ride to Bloor subway. (id:59911)
Bosley Real Estate Ltd.
1902 - 381 Front Street
Toronto, Ontario
All Utilities Included. Fully Furnished with elegance, Open Concept Layout, Combined Living/Dining Room, Floor-To-Ceiling Windows, 1Bed + Separate Den that can be used as 2nd bedroom. Custom cabinetry work in Den, kitchen and family room . Lot's Of Natural Light. Situated In The Heart Of The City, Steps To Amazing Amenities. Amenities Include: Indoor Basketball Court, Olympic Lap Pool, Gym, Sauna, Terrace, Bbq, Party &Theatre Room. Walk To King West, Fashion District, Rogers Centre , Chinatown & Financial District. A Perfect Place For Dt Living! * mid term rental also available* (id:59911)
Real Broker Ontario Ltd.
3902 - 14 York Street
Toronto, Ontario
Perfect a pied a terre for those in office days, this stylish high-floor studio offers breathtaking lake views and direct PATH access right in the heart of the Financial District. Urban living meets ultimate convenience featuring hardwood floors throughout, a sleek European-style kitchen with built-in stainless steel appliances, and a juliette balcony to soak in the city skyline and waterfront before or after work. This Airbnb-friendly building is perfect for frequent travelers and investors alike. Enjoy a full suite of luxury amenities, including a swimming pool, cold plunge, sauna, steam room, hot tub, fitness centre, yoga studio, business centre with Wi-Fi, outdoor lounge, and more. Walk underground to Union Station, UP Express, Scotiabank Arena, and Rogers Centre, or stroll to the waterfront, Entertainment District, and Eaton Centre all just minutes away. (id:59911)
Union Capital Realty
2590 Yonge Street
Toronto, Ontario
Here's your opportunity to own this restaurant in the Toronto's most affluent neighbourhood: Yonge & Lawrence - a neighbourhood coveted by growing families that want to raise their children in a tranquil and accessible area. This highly customized Indian fine-dine restaurant comes with Starline Hexagon Black Tiles made in Spain, Wallpaper made in Europe, Customized Chandelier & Lights, Customized Furniture & Private Party Room for up to 20 people. With a large frontage facing Yonge St, this restaurant comes with a front patio seating of 15 people, side patio seating of 50 people & indoor seating of 55 people along with the LLBO & a beautiful bar. This restaurant features a very well maintained Kitchen equipped with a 14 ft Hood, Walk-In Cooler, All Brand New Appliances, Huge Separate Prep Area & A Separate Dishwashing Area. Whether you wish to continue the existing concept OR bring in a New Brand, Cuisine, OR Franchise, this location has the visibility, setup, & neighbourhood to make your vision a success. (id:59911)
Century 21 Legacy Ltd.
4705 - 28 Freeland Street
Toronto, Ontario
Stunning 1 Bedroom! Beautiful View Of The City. Spacious Bedroom & Living Rm. Floor To Ceiling Windows, High End S/SAppliances, Large Balcony! Large W/I Closet In Bedroom. Steps To Beach, Union Station, Gardiner, Financial District & Much More! (id:59911)
Condowong Real Estate Inc.
2 - 1080 Queen Street W
Toronto, Ontario
An excellent opportunity to establish your business in one of Toronto's most sought-after retail corridors. This charming main-level retail space offers exceptional exposure, character, in one of Toronto's most vibrant and high-traffic neighbourhoods. Ideal for boutique retail, lifestyle brands, gallery, or studio use.Highlights:Excellent Queen West exposure with steady foot and vehicle traffic Bright, clean, open layout with great natural light. High ceilings and character finishes. Usable basement space - perfect for storage or additional workspace Surrounded by trendsetting retailers, boutique shops, cafes, and restaurants Strong mix of local foot traffic and destination shoppers. Close to public transit and ample street parking. Steps to Trinity Bellwoods Park, a major community hub Located in one of Toronto's most desirable retail corridors. Net Rent: Starting at $4,376/month. Additional Rent (TMI) : $16.20 per sq. ft.Utilities: Separately metered for Enbridge (gas) and Hydro (electricity)Apartment Not Included (id:59911)
Sutton Group-Admiral Realty Inc.
264 Howland Avenue
Toronto, Ontario
Charming, Fully Updated Home in the Heart of the Annex - A Rare Opportunity to own a home with fantastic income potential in one of Torontos Most Coveted Neighbourhoods. Don't miss this chance to own a beautifully maintained and thoughtfully upgraded home in the prestigious Annex just steps to parks, trendy cafes, renowned restaurants, the University of Toronto, George Brown College, Casa Loma, Bloor Street, Yorkville, and two subway stations.The inviting main floor features an airy, open-concept layout ideal for entertaining or everyday family life. A gourmet kitchen with stainless steel appliances, quartz countertops, and a generous pantry anchors the space, while a main floor powder room adds comfort for guests. Upstairs, three bright bedrooms offer a peaceful retreat, enhanced by rich hardwood floors, sleek LED pot lights, and updated window coverings throughout. The versatile basement includes a separate entrance and offers incredible flexibility use it as a cozy in-law or nanny suite, a short-term rental, or extra living space for guests and kids. Complete with a bedroom, full bathroom, kitchenette, and second washer/dryer, its a perfect blend of function and privacy.This exceptional home blends historic charm with modern convenience, offering peace of mind with extensive upgrades completed in 2010, including: fully updated electrical, copper and PEX plumbing, PVC drains, HVAC system, windows, basement underpinning and waterproofing, and a backwater valve. Enjoy a low-maintenance, fenced backyard ideal for summer relaxation or entertaining. The property includes snug two-car parking and plenty of storage, including an exterior shed. Move-in ready and meticulously maintained, this home also includes a 12-Month Home Systems & Appliances Warranty (up to $15,000 coverage) offering extra confidence in your investment. This is Annex living at its finest a true gem in an unbeatable location. (id:59911)
Ipro Realty Ltd.
7303 - 138 Downes Street
Toronto, Ontario
Welcome to Sugar Wharf! This stunning corner suite offers breathtaking lake and city views from a spacious 324 sq.ft. wrap-around balcony. Featuring 2 bedrooms, floor-to-ceiling windows, and a thoughtfully designed layout with a modern kitchen and quality finishes throughout. The primary bedroom includes a walk-in closet and a 4-piece ensuite. Enjoy the best of waterfront living just steps to Union Station, Scotiabank Arena, the Financial District, and the Gardiner Expressway. Dont miss this opportunity to live in one of Torontos most vibrant and convenient locations. Book your private tour today! (id:59911)
Sutton Group-Admiral Realty Inc.
372 Briar Hill Avenue
Toronto, Ontario
OPEN HOUSE: SUNDAY JUNE 22, 2025 1-4PM. Welcome to The Briar on Avenue, a Brightstone built townhome community that redefines luxury living. Nestled in the heart of Lytton Park - one of Toronto's most prestigious and sought-after neighbourhoods. Masterfully crafted by acclaimed architect Richard Wengle and interior designer Tara Fingold, every detail of this home reflects thoughtful curation and elevated taste. From the moment you enter, you're greeted with an open-concept main floor designed for both everyday living and effortless entertaining. Expansive aluminum-clad windows flood the home with natural light, while double-door balconies extend the living space outdoors. The kitchen is a culinary showpiece by The Hazelton, featuring top-of-the-line Wolf appliances, Quartz waterfall countertops, and a spacious eat-in layout ideal for gathering or quiet mornings. On the second level, you'll find two generously sized bedrooms, each with their own private heated floor ensuite bathrooms. A built-in laundry station on this floor adds everyday convenience with ample storage. The top-floor primary suite is a private sanctuary expansive in size, featuring a serene balcony, an oversized walk-in closet, and a spa-like ensuite that defines luxury. Additional highlights include a private underground tandem garage with heated ramp, integrated smart home technology with Sonos speakers, smart thermostats, and full automation controlled by in-home tablets. Located just steps from some of Toronto's top-rated schools, charming local restaurants, and lush parks, this one-of-a-kind, tailor-made townhome offers the ideal blend of sophistication and community living. For a full list of features, including OVER $600,000 IN ADDED VALUE please see attached feature sheet. This is a must-see opportunity book your private tour today (id:59911)
Cityscape Real Estate Ltd.
15 - 851 Sheppard Avenue W
Toronto, Ontario
Greenwich Village Townhome! Located in the Heart of North York, Very Spacious Floorplan w 9 ft Ceilings Provides Large Bedrooms, Plenty of Natural Light, Multiple Balconies, & AMAZING Rooftop Terrace. S/S Appliances in the Kitchen. 2 Bed + 2 Bath Layout w 1 Parking & 1 Locker Incl. This Elegant Property Boasts A Great Location w Easy Access to Major Hwy's (Allen, 400 Series Hwy), Local Shopping (Yorkdale only 6 mins away!), Great Schools & Universities, Great Transit Access (10 Min Walk to Subway & Immediate Transit Routes), Plenty of Amenities & Entertainment Nearby incl Downsview Park. Don't Miss Your Opportunity to Enjoy This Great Space & Unbeatable Location! (id:59911)
RE/MAX Premier Inc.
416 - 550 Queens Quay W
Toronto, Ontario
Step into elevated urban elegance with this sophisticated one-bedroom plus den residence, an oasis in the sky that redefines luxury living. Immaculately curated and freshly refined, this sun-kissed suite unfolds in a gracious open-concept design, offering a seamless fusion of form and function. Enveloped in floor-to-ceiling windows, every corner of the home is bathed in natural light, framing sweeping, unobstructed vistas of the shimmering lake, lush marina, and the glittering city skyline beyond, a visual symphony to behold. The gourmet kitchen is a refined culinary escape, complete with premium appliances and a spacious breakfast bar that transitions effortlessly into the grand living and dining salons. Whether hosting soirées or indulging in quiet moments, the flow of the space caters to both effortless entertaining and serene everyday cozy living.The primary suite is a private sanctuary, featuring spa-inspired finishes, elegant lighting, and a custom-fitted wardrobe. The versatile den offers flexibility as a refined work-from-home office or guest retreat. Step outside onto the private balcony to savour waterfront living, a front-row seat to sunrises over the harbour.Situated within an intimate, impeccably managed boutique building, residents are indulged with curated amenities: a designer fitness centre, glamorous party lounge, 24-hour concierge, luxury guest accommodations, visitor parking, and a rooftop terrace that rivals five-star resorts, complete with al fresco dining areas and panoramic lakefront views. Moments from Toronto's vibrant cultural heart with effortless access to the Financial District, Scotiabank Arena, Rogers Centre, Harbourfront, and Billy Bishop Airport. This rare offering includes one premium parking space and a private locker. A true gem for the discerning buyer seeking timeless sophistication with a view. Now accepting viewings for those ready to elevate their lifestyle. (id:59911)
Royal LePage Supreme Realty
5 Wake Robin Drive Unit# 303
Kitchener, Ontario
Welcome to maintenance free living with this 2 bedroom 807 sq ft condo conveniently located near the Sunrise Centre and close to all amenities including shopping, schools, transit and hwy access. Whether you're a first time buyer or a downsizer, this unit could be an excellent option for you with it's open concept layout, tall ceiling height, large principal rooms including bedrooms and oversized balcony offering an outdoor space. Carpet free with modern white kitchen and stainless steel appliances, in suite laundry and 2 parking spaces, this unit is awaiting it's new owner! The building is only 5 years old and offers a BBQ area, visitor parking, elevator access. (id:59911)
RE/MAX Twin City Realty Inc.
100 - 1590 Yonge Street
Toronto, Ontario
Location Highlights:- Superb Accessibility: Walking distance to the Yonge & St. Clair Subway station & St. Clair Streetcar.- High Traffic intersection: Steps to shopping malls & trendy restaurants- Scenic Surroundings: Nestled in a beautiful, tree-lined area, directly across from Mt. Pleasant and Rosedale Moore Park. Property Features: Spacious Layout: Newly renovated 942 sq. ft. space featuring three separate rooms equipped with medical sinks. Facilities: building washrooms and elevator. Current Occupants: The 2nd and 3rd/4th floors are home to two established dental offices, fostering a professional environment. Ideal For: Medical offices Medical spas Professional offices Additional Amenities: Parking: Includes one front pad parking space. Green P parking lots nearby. Dont miss out on this exceptional opportunity to establish your practice in a thriving area! (id:59911)
Century 21 Atria Realty Inc.
723 - 1 King Street W
Toronto, Ontario
Welcome To One King West. Hassle Free Investment With Positive cash flow From Day One. Currently Registered In The Hotel Rental Pool. This Fully Furnished Unit Features Open Concept & High Ceiling. The Perfect Pied-A-Terre In The Heart Of The City. Luxury 24 Hr Hotel Services Available; All Of This, With The Financial District At Your Doorstep. Direct Access To Ttc, The PATH, Shopping, Bars & Restaurants. (id:59911)
Sutton Group-Admiral Realty Inc.
1511 - 5180 Yonge Street
Toronto, Ontario
Great Location Luxuries Beacon Condos in the Heart of North York. Bright and Spacious W/2 Bedroom 2 Full Bathroom corner unit. Open Concept W/Floor To Ceiling Windows. Facing South & West View. Modern Kitchen, Quartz Counters, Glass Backsplash, Under Mount Sink. Luxurious Amenities: Outdoor Terrace, Billiards/Game Rm, Fitness Centre, Yoga Studio, Movie Theatre. 24Hour Concierge,Steps To Subway, Library, Loblaws, Parks. Close to Hwy401 & More. Do Not Miss this Good unit. (id:59911)
Bay Street Integrity Realty Inc.
1810 - 7 Jackes Avenue
Toronto, Ontario
Location, Location! This 673 Square Foot Renovated Unit also has a Juliette Balcony. T.T.C Close By As Well As The Shops And Restaurants At Yonge & St. Clair. Amenities Include A Large Indoor Pool, Tennis Court, Gym, Sauna, Patio With Bbq's and a Convenience Store On Site and visitor parking. Guest suite available for $100. Locker if needed $85 per month. Parking if needed $200 per month per car. *Hydro and water extra*. A Must See! (id:59911)
Forest Hill Real Estate Inc.
103 - 7 Jackes Avenue
Toronto, Ontario
Location, Location! This 966 Square Foot 2 bedroom Unit is located on the ground floor. T.T.C Close By As Well As The Shops And Restaurants At Yonge & St. Clair. The Amenities Include A Large Indoor Pool, Tennis Court, Gym, Sauna, Patio With Bbq's and a Convenience Store On Site and visitor parking. Guest suite available for $100. Locker if needed $85 per month. Parking if needed $200 per month per car. Hydro and water extra. The floor plan is reverse of the actual unit. A Must See! (id:59911)
Forest Hill Real Estate Inc.
110 Roseneath Gardens
Toronto, Ontario
Nestled on a picture-perfect, tree-canopied street in the heart of Oakwood Village, this beautifully maintained 3+1 bedroom home offers the ideal blend of character and modern functionality. The main floor is bright and open, perfect for everyday living and entertaining. Airy living and dining areas flow seamlessly into a cheerful chefs kitchen that adds a splash of colour and warmth. With a large peninsula island, generous cabinetry, and a walk-out to the backyard deck, its a space made for gathering and cooking. Upstairs, the sun-filled primary bedroom features a full wall of custom built-in closets. Two additional bedrooms, both with closets, offer flexibility for family, guests, or a home office. A renovated bathroom completes the second level with stylish comfort. The lower level with a separate entrance, fourth bedroom, 4 piece bathroom, and a rough-in for a kitchen presents endless potential. Income suite, in-law accommodation, or a private workspace - the opportunity is yours to define. Additional perks include parking for one car (7 ft wide mutual drive), TONS of street parking available, reduced hydro bills thanks to solar panels, and the unbeatable location. Short stroll to Roseneath park, the beloved shops along St. Clair West, Wychwood Barns, and the Saturday Farmers Market. Shops, restaurants, parks, and transit all within easy reach. (id:59911)
Sutton Group-Associates Realty Inc.
60 Garthdale Court
Toronto, Ontario
Excellent Multi-Residential Investment Opportunity! Strong rental income potential ,Landlord controls utilities and internet. Flat roof updated (approx. 2022)6 parking spots Coin laundry system: One washer per level + shared dryer in the basement Prime location near transit, schools, and amenities High-demand rental area. (id:59911)
Harvey Kalles Real Estate Ltd.
24 Anvil Millway
Toronto, Ontario
Unexpected Oasis in the Heart of Bayview & York Mills. This 2-bedroom, 2-bathroom unit is sure to impress, spanning over 1,148 sq. ft. The living space is bathed in natural light, with sunset views from large sliding doors that offer a seamless flow to a spacious west-facing terrace overlooking the pool. The open-concept living area features a modern kitchen with all the bells and whistles perfect for entertaining.This UNIQUE property features a BONUS finished basement, ideal for use as a PRIVATE OFFICE or studio. The location is unbeatable: directly across from York Mills Shopping Centre, just 5 minutes from Bayview Village, close to York Mills Subway and 401. Situated in a highly desirable school catchment, this home offers an opportunity to live in a green environment with amenities at your doorstep. Additional features include: Ample storage, Dedicated parking space, Visitor parking, Upgraded interior finishes, Quality Pella windows,Sparkling modern appliances. Located in Bayview Mills community, a quiet enclave surrounded by meticulous gardens. At 24 Anvil Millway you will find a home, an office and a lifestyle upgrade. (id:59911)
Sutton Group-Admiral Realty Inc.
90 London Street
Toronto, Ontario
Seaton's Sweetest Secret! This isn't your average Victorian... it's a vibe. Tucked into the storybook streets of Seaton Village, 90 London is a 2-bed, 2-bath charmer that blends old-world character with just the right amount of modern mischief. Think high ceilings, original details, and a bold new kitchen thats basically begging to be on your Instagram grid. Whip up brunch, sip something bubbly, then spill out to your private back patio - an urban oasis with zero pretension. Bedrooms are cozy, baths are polished, and the whole house just gets it. Set on one of the most neighbourly blocks in the Annex, your'e a short stroll from Fiesta Farms, Christie Pits, Vermont Square Park, and all the indie gems of both Dupont & Bloor. Victorian soul, downtown sass. Come see why everyone's crushing on 90 London. (id:59911)
Sage Real Estate Limited
1903 - 290 Adelaide Street W
Toronto, Ontario
Welcome To This Luxurious Condo Building, Known as The Bond Condos Right In The Core of Downtown Toronto. A Studio Suite with 9' Foot Ceiling, Floor-To-Ceiling Windows, Engineered Hardwood Flooring and Open Concept Contemporary Kitchen with State-Of-The-Art European-Style Kitchen Appliances. Superb In-House Amenities Include Lounge with Wet Bar, Special Event Kitchen, Dining Room, Outdoor Terrace with Bbq, Fireplace, Fitness Retreat with Weight and Cardio Training Room, Double Height Yoga Studio,** Outdoor Swimming Pool ** & Hot Tub! 24-Hour Concierge Services & Security. A+++ Location (Mins Walk to St. Andrew Station, Union Station, Go Transit And Streetcar). "100 Mark" Walk Score In The Heart of the Entertainment District. Steps Away from The Financial District, CN Tower, Ripley's Aquarium, Bars, Cafes, Michelin-Starred Restaurants and Much More. (id:59911)
Power 7 Realty
205 - 5785 Yonge Street
Toronto, Ontario
Prepare to fall in love w this sun-soaked corner suite. Spacious 2 bdrm + den perfect for anyone who craves space comfort & style all wrapped up in one of North Yorks most desirable neighborhoods. Offering generous room to grow & a smart layout that adapts to your lifestyle, this home strikes the perfect balance between privacy & open living. Youll be captivated by a full wall of south-facing windows spanning the entire living area, bathing every inch in warm natural light from sunrise to sunset. The split bedroom layout ensures everyone has their own space while the open-concept living & dining area makes both entertaining & daily life a pleasure. The versatile den is your blank canvas ready to become a 3rd bedroom, a peaceful reading nook or the ideal home office. Step outside through one of 2 walkouts onto your private balcony overlooking the central courtyard & calming water feature. It's the perfect spot to start your morning w coffee or wind down in the evening w a glass of wine. This home has been lovingly maintained & recently updated w new washer & dryer, fridge, vanity sinks, faucets, shower heads & toilets creating sleek modern bathrooms & a refreshed kitchen. Engineered hardwood flooring, a large walk-in closet & a functional layout ensure comfort & practicality in your daily routine. Location is everything & this one has it all. Just steps to Finch Subway Station w TTC GO & YRT transit options at your doorstep you can be downtown in just 20 mins. Walk to grocery stores, cafes, restaurants, parks & top-rated schools all just mins away. If you're seeking a bright spacious home offering comfort, convenience & calm this is it. Come experience the ease & charm of condo living in this North York gem. Your perfect home is waiting. (id:59911)
Century 21 Leading Edge Realty Inc.
1911 - 386 Yonge Street
Toronto, Ontario
Live in the glow at Aura condos! Toronto's landmark residence, soaring in the core of the city next to hospitals, universities, shopping & entertainment. This SHORT TERM rental can accommodate 5 month or less rental contracts starting August 1, 2025. One central living/dining/kitchen space within 584 sq.ft. of glorious condo living, featuring a storage-smart kitchen island with breakfast bar, quartz countertops, stainless steel appliances, soft-close drawers & hydraulic hinge cabinets. From the living area, walk out onto the westward-facing balcony overlooking green space below in the warm afternoon sun. Bask in the ambience of the bedroom with soft-light frosted doors, double closets & customizable shelf organizers, in a room large enough to easily accommodate a queen-sized bed and more, connected to a full 4-piece semi-ensuite bathroom for convenient access linked through both the foyer and the bedroom. Relax in the deep soaker tub with handheld shower head, and modern storage-wrapped bathroom vanity. Simply radiant! (id:59911)
Real Estate Homeward
1911 - 386 Yonge Street
Toronto, Ontario
Live in the glow at Aura condos! Toronto's landmark residence, soaring in the core of the city next to hospitals, universities, shopping & entertainment. One central living/dining/kitchen space within 584 sq.ft. of glorious condo living, featuring a storage-smart kitchen island with breakfast bar, quartz countertops, stainless steel appliances, soft-close drawers & hydraulic hinge cabinets. From the living area, walk out onto the westward-facing balcony overlooking green space below in the warm afternoon sun. Bask in the ambience of the bedroom with soft-light frosted doors, double closets & customizable shelf organizers, in a room large enough to easily accommodate a queen-sized bed and more, connected to a full 4-piece semi-ensuite bathroom for convenient access linked through both the foyer and the bedroom. Relax in the deep soaker tub with handheld shower head, and modern storage-wrapped bathroom vanity. Simply radiant! (id:59911)
Real Estate Homeward
409 - 30 Ordnance Street
Toronto, Ontario
Upgraded 2 bedroom + 2 bath at the heart of Liberty Village. 734 sq.ft. + 375 sq.ft. wraparound balcony to entertain over 30 people. Laminate floor throughout. Upgraded kitchen with quartz counter top, high end cabinets, indirect lighting, large marble tiles in both baths. W/Out to balcony from Living & master bedroom. Vertical blinds throughout. Walk to Lake Ontario, CNE, 24 Hrs TTC on King St. (id:59911)
Realty Associates Inc.
Bsmt - 143 Holmes Avenue
Toronto, Ontario
Clean, well maintained, self-contained, separate entrance, 2-bedroom basement. Central air condition. Separate laundry room. Rent includes parking. Parking extra is available upon request. Partially furnished is available upon request (as you can see all the furniture in the photos). Minimum 1-year lease. Can take Finch bus to York University and Seneca College, perfect for single professionals, a couple, and hard-working students. Tenant is responsible for %50 of all utilities. (id:59911)
RE/MAX Hallmark Maxx & Afi Group Realty
