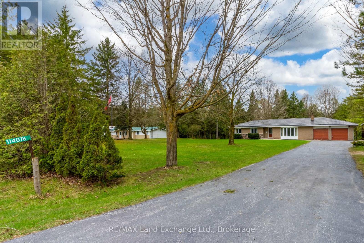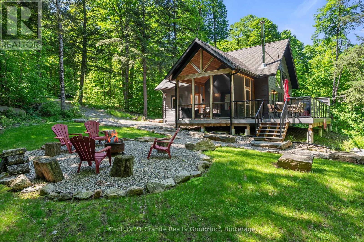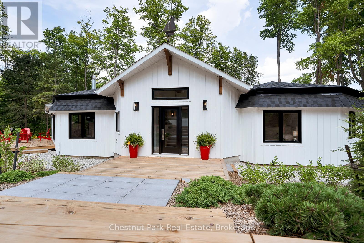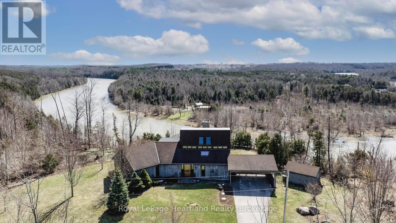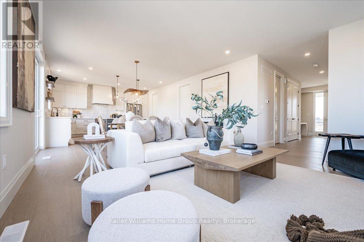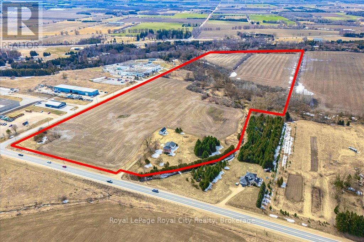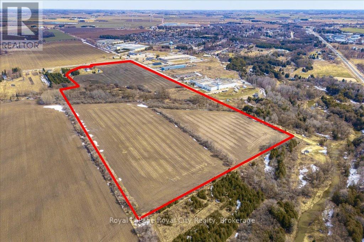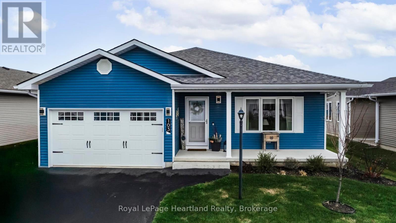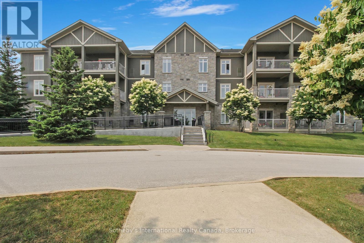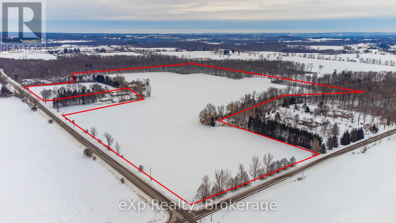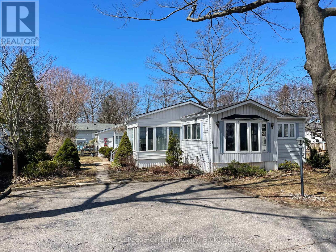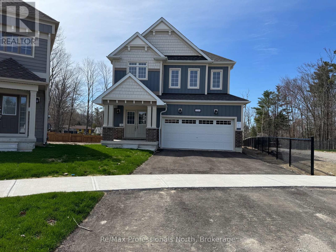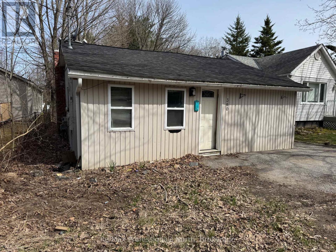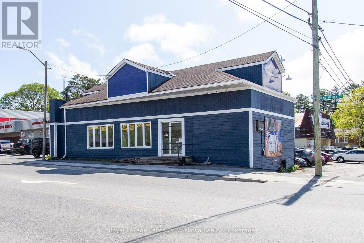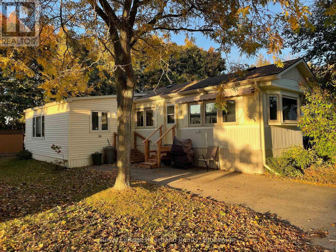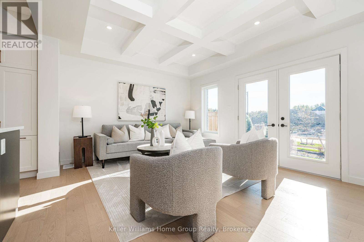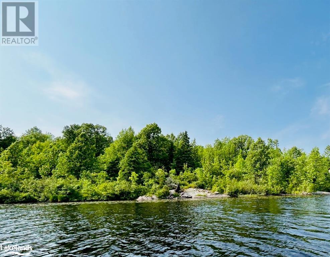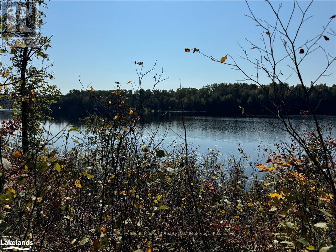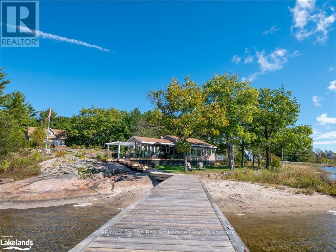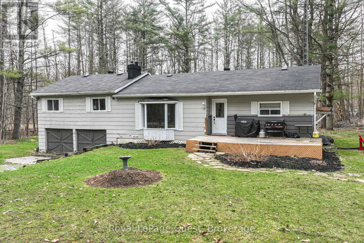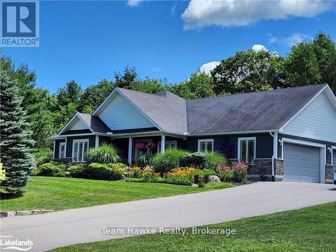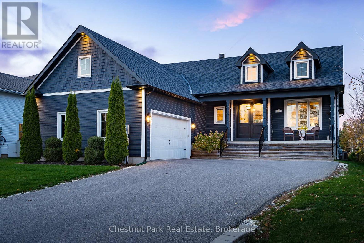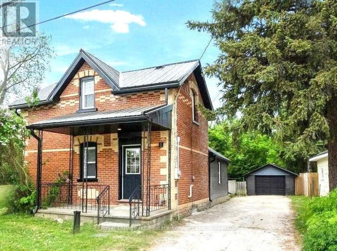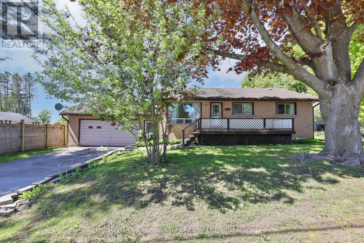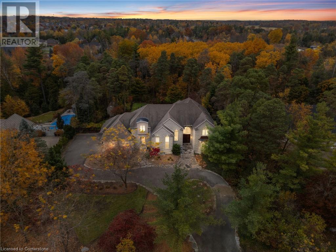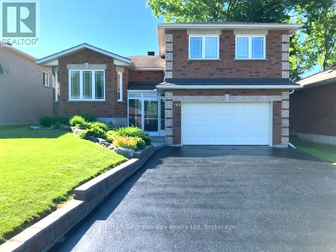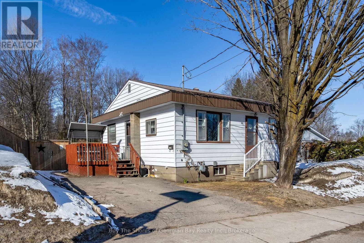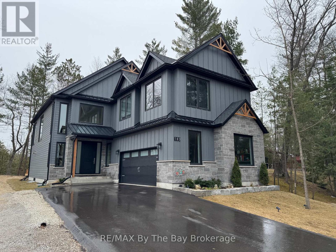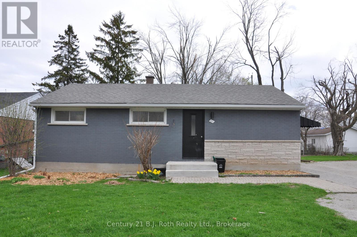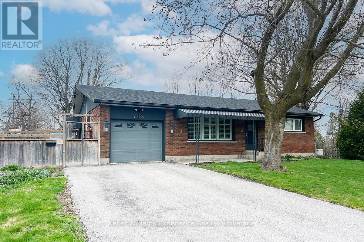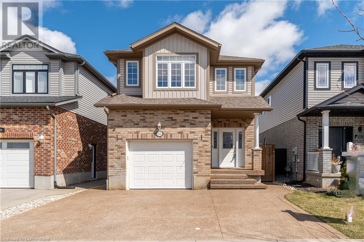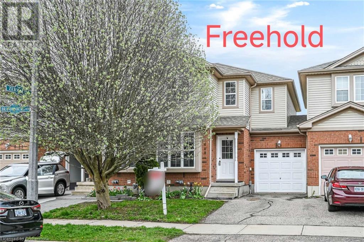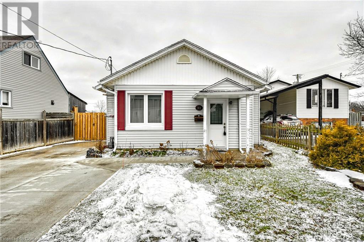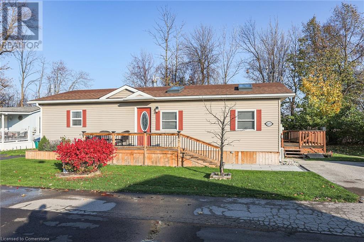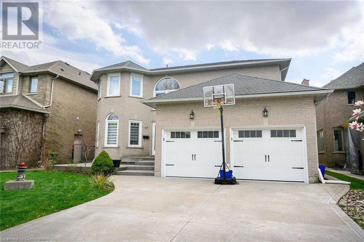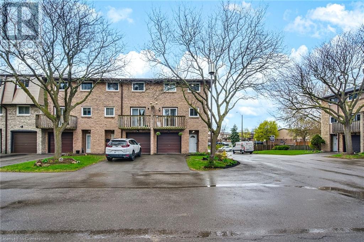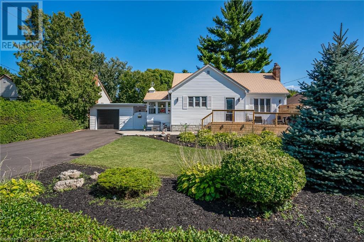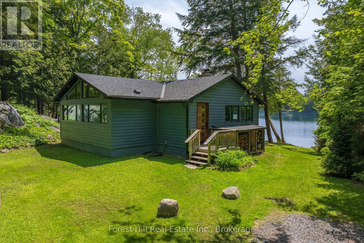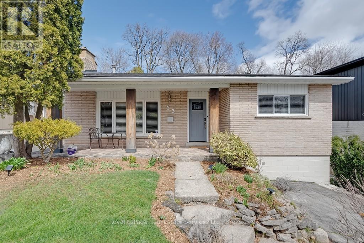114076 Grey 3 Road
West Grey, Ontario
Welcome to Your Private Oasis on 1.85 Acres! Nestled in a serene and picturesque setting, this solid brick bungalow offers the perfect blend of comfort, functionality & natural beauty. With 3 spacious bedrooms & 3 bathrooms, this well-maintained home provides ample space for families, hobbyists, or anyone seeking a peaceful retreat. The heart of the home is warm & inviting, with a classic layout, generous windows that bathe the interior in natural light & solid construction that speaks to lasting quality. Step outside and enjoy everything this property has to offer, a double car attached garage, perfect for everyday convenience. A 12' x 20' detached garage, ideal for workshop use, extra vehicles, or storage. A 13' x 24' tarped storage unit, providing flexible space for seasonal gear, recreational equipment or yard tools. The expansive 1.85-acre lot is truly a nature lover's dream, featuring open green spaces, mature trees & a meandering creek that enhances the sense of peace & privacy. Whether you're relaxing in the backyard, gardening or entertaining, the outdoor space offers boundless potential. Fish from the bridge & maybe catch a trout! This rare property combines rural tranquility with practical amenities - your chance to live in a creek side sanctuary just minutes from town! (id:59911)
RE/MAX Land Exchange Ltd.
1577 Rugged Lane
Algonquin Highlands, Ontario
Nestled at the end of a cul-de-sac, this newly built 1200 Sq Ft Linwood cottage offers unparalleled privacy in a serene setting. Surrounded by nature's embrace, this haven boasts deep water access off the dock and breathtaking views - gorgeous Canadian Shield, evergreens and lake! Simply spectacular. Step inside to discover an interior that is nothing short of extraordinary. The airy Screened Sunroom beckons with its spaciousness, inviting you to unwind and soak in the beauty that surrounds you. A favourite location for family game nights and watching the campfire. The open concept design flows seamlessly, accentuated by cathedral ceilings and a fantastic window wall that floods the space with natural light. The kitchen is ideal for entertaining guests while creating the tasty treats! The woodstove heats the entire building - and the ambiance! Perfect! With 2 cozy bedrooms and a spacious loft area, there's ample room for both relaxation and creativity. Outside, a maintenance-free deck provides the perfect spot for al fresco dining or simply basking in the tranquility of your surroundings. Enjoy ultimate privacy as you revel in the fact that this cottage is not only wired for electricity but also completely solar-powered, ensuring sustainability without sacrificing modern comforts. Say goodbye to utility bills here - it's all about harmonizing with nature while embracing luxurious living at its finest. Brady Lake offers motorized boating, great swimming and fishing. This end of the road location provides the incredible serenity and privacy. An amazing property and location. Call for your viewing. Access to the property is via a three-season rugged private road. It is recommended that visitors have a 4x4 vehicle for optimal travel conditions. (id:59911)
Century 21 Granite Realty Group Inc.
200 Northmount Crescent
Blue Mountains, Ontario
Welcome to 200 Northmount Crescent in the private enclave of Castle Glen. This warm, sophisticated and renovated bungalow in the heart of the Blue Mountains offers 3 beds and 1 1/2 baths. Located minutes to trails, swimming, biking, skiing, and golf. The bright and warm living room surrounded by windows with views of the bay and the treed lot features a wood burning fireplace and white oak wide plank flooring with radiant heating. Professionally designed kitchen in Spring of 2023 includes shaker style custom cabinetry, spacious kitchen island, rugged quartz countertops, marble tile backsplash, and stainless steel appliances. The cosy primary bedroom offers views of the surrounding trees. Feels like sleeping in a tree house! Multiple decks and seating areas allow for the enjoyment of the private lot and sun all day long. Additions and main renovation completed in 2020. (id:59911)
Chestnut Park Real Estate
81177 Cherrydale Road
Ashfield-Colborne-Wawanosh, Ontario
It started in 1977 with a hand made model, an eye for northern light exposure into a studio, and a desire for a view of the Maitland River and it's valley. It then became a unique, 6 bedroom, 4 bathroom architecturally interesting home for this owner to enjoy the River and all it has to offer. Perched atop the valley, this home was built to inspire the owners artistic creativity, and provide a tranquil setting to enjoy nature. With over 1000 feet of river frontage, and a park like setting up where the house sits, the access to the Maitland Trail, which winds through the property, is a short walk away. Some other unique features of this home are it's glass solarium (with most windows replaced in 2012) a living room with a propane fireplace (2020) and spiral staircase leading up to the art studio/family room with it's unique propane stove (2020), and north facing windows to capture natural light. The primary bedroom has replaced windows (2021) and a stunning view of the river and valley. This is an interesting house with a rich history! (id:59911)
Royal LePage Heartland Realty
183 Haylock Avenue
Centre Wellington, Ontario
FREE, MOVE-IN-READY ACCESSORY APARTMENT INCLUDED!Step into your brand-new, expertly crafted home by Award Winning Granite Homes a perfect blend of luxury, comfort, and functionality. This stunning two-storey design boasts 5 spacious bedrooms, 4 bathrooms, and upgraded finishes throughout, including 9-foot ceilings on the main floor, a cozy gas fireplace, and a chef-inspired kitchen with custom floating shelves, an extended breakfast bar, and top-of-the-line granite countertops. Enjoy the elegance of upgraded hardwood flooring, premium doors and hardware, sophisticated light fixtures, and much more.On the second floor, youll find 4 generously sized bedrooms, including a private primary retreat with a spa-like 5-piece ensuite. But that's not all the fully finished accessory apartment with a walk-out basement is a standout feature, complete with its own custom kitchen, laundry facilities, and a stylish 3-piece bathroom. Appliances Included. The upgrades extend into the backyard, where you'll find an interlocking stone patio, a gas line for your BBQ, and ambient exterior lighting to set the perfect mood for summer evenings.This home also includes a fully equipped accessory apartment with a separate entrance ideal for multi-generational living, guests, or even a rental opportunity. Come see it for yourself and find out why this could be your forever home, and the Award-Winning community you'll want to call home. Book your showing today and call South River your new Community. (id:59911)
Keller Williams Home Group Realty
8510 Highway 6
Wellington North, Ontario
Potential future development / land bank opportunity. This strategically situated property is located on the edge of the northern urban boundary of Arthur. Approximately 55 acres, with frontage on both Highway 6 and Wells Street W. Approx. 30 acres workable. The original red brick homestead remains on the property, built in 1885 , with an addition in 1992 including an oversized 2 car garage. Interested parties are encouraged to undertake due diligence with township/ county regarding future development potential. Please do not walk the property without an appointment. (id:59911)
Royal LePage Royal City Realty
8510 Hwy 6
Wellington North, Ontario
Potential future development / land bank opportunity. This strategically situated property is located on the edge of the northern urban boundary of Arthur. Approximately 55 acres, with frontage on both Highway 6 and Wells Street W. Approx. 30 acres workable. The original red brick homestead remains on the property, built in 1885 , with an addition in 1992 including an oversized 2 car garage. Interested parties are encouraged to undertake due diligence with township/ county regarding future development potential. Please do not walk the property without an appointment. (id:59911)
Royal LePage Royal City Realty
119 Old Stage Road
Parry Sound Remote Area, Ontario
This is a rare opportunity to own a stunning 7-bedroom, 3-bathroom year-round home or cottage on a private peninsula, offering 562 feet of water frontage and breathtaking panoramic views. The property provides year-round access and endless potential, whether for personal enjoyment or as an investment. The main residence is complemented by a detached 3-car garage (36' x 24') with a wood-burning stove and an unfinished upper level, providing future development opportunities. A charming log guest house adds rustic appeal and includes a lakeside covered deck to enjoy the serene views. A boathouse further enhances the property, offering convenience for water activities. This exceptional property is ideal for a Bed & Breakfast, Airbnb, in-law suite, or a family compound. With expansive living spaces and a versatile layout, its perfect for both large family gatherings and business ventures. Located at the end of a quiet cul-de-sac, the home offers privacy and tranquility. Seagull Lake is renowned for its depth and excellent fishing, with trophy walleye, pike, and bass, making it a paradise for anglers. The southwest exposure ensures spectacular sunset views, with multiple vantage points throughout the property. Inside, you'll find spacious rooms that are perfect for both relaxation and entertainment. A dedicated 27' x 15' games room, complete with a pool table and air hockey table, provides plenty of fun. Outdoors, multiple decks overlook the lake and grounds, providing ample opportunities to enjoy the natural beauty. In winter, hop on the nearby snowmobile trails directly from Seagull Lake, adding to the year-round enjoyment of this incredible retreat. This property offers the perfect balance of serenity, adventure, and investment potential. (id:59911)
Forest Hill Real Estate Inc.
103 Huron Heights Drive
Ashfield-Colborne-Wawanosh, Ontario
Located in the heart of a peaceful, established neighborhood, this classy Stormview Model was built in 2022 and shows like new! Meticulously maintained, this 2 bedroom, 2 bath home features a cozy living room with a gas fireplace, a well-appointed kitchen with quartz countertops, walk in pantry, and upgraded sink and appliances. Hunter Douglas window coverings add a touch of elegance throughout. Enjoy year-round comfort with central air, a water softener, and hot water on demand. The functional layout includes French doors leading to a 36' x 10' deck, complete with a gazebo, privacy screen, and a convenient gas line for your BBQ. The double attached garage features cabinetry and an automatic door opener, while a back yard shed on a concrete pad offers additional storage. A concrete walkway on the north side of the home connects the shed to the house for easy access. Underneath, a crawl space provides even more storage options. Living in The Bluffs means more than just a beautiful home it's a vibrant lifestyle! Meet new friends while enjoying countless amenities, a clubhouse with activities like cards, darts, and fitness classes. Stay active in the gym or indoor pool, and marvel at breathtaking Lake Huron sunsets. Nearby golf courses, trails, marinas and the charming town of Goderich add to the appeal. Don't miss your chance to be part of The Bluffs on Lake Huron! (id:59911)
Royal LePage Heartland Realty
308 - 25 Beaver Street S
Blue Mountains, Ontario
Welcome to this beautifully maintained 2-bedroom, 2-bathroom Far Hills end unit condo in the sought-after town of Thornbury. Freshly painted throughout, this bright and inviting home offers a cozy atmosphere, perfect for year-round living or a weekend retreat. The open-concept living and dining area is filled with natural light, creating a warm and welcoming space to relax or entertain. The well-appointed kitchen features ample storage and counter space, ideal for preparing meals with ease. The spacious primary suite boasts a private 5 piece ensuite, while the second bedroom and additional 4 piece bath provide comfort for guests or family. Enjoy the convenience of in-suite laundry, plenty of storage - including an office area with a built in desk and shelves, and access to fantastic community amenities such as tennis/pickle ball courts, outdoor pool, games room, library, kitchen & fitness area. Located just minutes from charming shops, restaurants, and scenic waterfront, this condo offers the perfect blend of comfort and lifestyle. Schedule your showing today! (id:59911)
Sotheby's International Realty Canada
5086 Township Rd 1
Guelph/eramosa, Ontario
Attention farmers and land bankers - 54 Acres of prime farmland with frontage on two roads! The property sits in a premier location between Guelph, Cambridge, and Kitchener/Waterloo. It is some of the better land you will find in the region - equipped for barley, garlic, sod, and many other cash crop uses. The land will be severed from the existing home on the property. This is a rare opportunity to secure a top-tier agricultural property in a prime location. Contact us today for more information and to schedule a viewing! (id:59911)
Exp Realty
7 Sioux Lane
Ashfield-Colborne-Wawanosh, Ontario
Opportunity knocks for those wanting to live at Meneset on the Lake! Located at 7 Sioux Lane sits this 1024 sq. ft. well loved home waiting for new owners to add their personal touch. Three seasons of the year you will enjoy the enclosed sunroom filled with natural light. Sip your morning coffee, read a book or take in the beautiful surroundings from inside. Entering the home you are greeted by the large kitchen lined with cabinets, lots of counter space & a generous dining area with room for a sideboard. The living room features a propane fireplace to cozy up beside & plenty of room to configure your furniture. Privacy is ensured with the primary bedroom located at the back of the home with a patio door leading onto the new deck (2019-2020) & 2 closets. Take note of the propane fireplace in the 2nd bedroom which could be used as an additional sitting area, office or craft room. The home is heated with a maintained forced air electric furnace, features central air (2003), shingled main roof (2015) & 200 amp service. Updates include some new vinyl flooring (2020), new pex water lines (2023), new drywall in the bathroom (2023) & walk-in shower. A 10 X 24 covered deck can be enjoyed during the summer months gathering with friends or taking in the sounds of nature. This year round land lease, lakefront, 55+ adult lifestyle community has a bustling community centre, private sandy beach, park areas to enjoy Lake Huron sunsets & its less than 5 minutes to Goderich. (id:59911)
Royal LePage Heartland Realty
5086 Township Rd 1
Guelph/eramosa, Ontario
Attention farmers and land bankers - 54 Acres of prime farmland with frontage on two roads. The property sits in a premier location between Guelph, Cambridge, and Kitchener/Waterloo. It is some of the better land you will find in the region - equipped for barley, garlic, sod, and many other cash crop uses. The land will be severed from the existing home on the property. This is a rare opportunity to secure a top-tier agricultural property in a prime location. Contact us today for more information and to schedule a viewing! (id:59911)
Exp Realty
335 Beechwood Forest Lane
Gravenhurst, Ontario
Welcome to the Cedars at Brydon bay, a new subdivision in lovely Gravenhurst the Gateway to Muskoka! This newly constructed Muskoka 6 model has 4 spacious bedrooms, 2.5 bathrooms and offers over 2,327 sq. ft. of finished living space, with an additional full height unfinished basement ready for your customization. The main floor features a spacious open-concept design with soaring 9 foot ceilings throughout, creating a bright and spacious atmosphere. The large kitchen is clean and crisp, complete with a central island, stainless steel appliances, and quartz countertops. The adjoining eat-in kitchen area opens onto a deck, perfect for access to outdoor entertaining space. A convenient powder room completes the main level. Upstairs boasts four generously sized bedrooms, including the luxurious primary suite. The primary suite includes two closets as well as a spa-like 5 pc ensuite bathroom with a separate glass-enclosed shower, soaker tub, and double vanity. The upper level also includes a laundry room for added convenience and a large 4-piece bathroom. This home offers a tranquil retreat for your family with an oversized backyard easy to host social gatherings . This home is ideally located close to Taboo Resort and Golf Course, Muskoka Beach, as well as a variety of restaurants and town amenities. Don't miss the chance to own this move-in-ready new build in the heart of Muskoka - perfect for families, nature lovers, and anyone seeking a blend of luxury and convenience! (id:59911)
RE/MAX Professionals North
360 Muskoka Beach Road
Gravenhurst, Ontario
Quaint bungalow in town, close to schools and all amenities Gravenhurst has to offer! With 955sqft, 3 bedrooms and 1 x 4 pc bathroom, this home is great for retirees, or as a starter home. There are 2 sheds on the property for storage in lieu of a garage, a back deck and lots of forest/greenspace to enjoy with your deep lot. This home is being sold "as is, where is" with no representations or warranties being provided by the Seller or listing brokerage. (id:59911)
RE/MAX Professionals North
7 King William Street
Huntsville, Ontario
Prime commercial opportunity in the heart of town! This well-located building offers over 1,600 square feet of main floor space, ideal for retail, office, or service-based businesses. Zoned Commercial Business District, the property supports a wide variety of permitted uses, making it a flexible choice for entrepreneurs and established operations alike. The main floor features a bright, open layout with one bathroom, while the full basement provides ample storage space to support your business needs. Parking is conveniently available at the side and rear of the building for staff and customers. The rental rate includes both Base Rent and Additional Rent (TMI); tenants are responsible for their own utilities. Take advantage of this high-visibility Main Street location and bring your business to a thriving commercial corridor. (id:59911)
Royal LePage Lakes Of Muskoka Realty
36 Sutton Drive
Ashfield-Colborne-Wawanosh, Ontario
Well kept, affordable home for families or individuals looking to downsize is now being offered for sale at 36 Sutton Dr. in the land leased park known as Huron Haven Village, located just north of the Town of Goderich. The home consists of 3 bedrooms, 1bathroom, a kitchen with upgrades consisting of a new countertop, backsplash, new 7 in 1 stove, new fridge, updated cabinets and eat in dining area. The living room is located at the front of the home and a secondary cozy sitting room with propane fireplace is conveniently located at the back of the home. Exit to the backyard from the sitting room where you will find a private deck with no neighbours behind. Features of this home include new exterior doors, replacement windows throughout with tint on some, central vac, central AC, new electric owned hot water heater, new washer 2021 and dryer 2024. Outside you will find 2 new storage sheds, the roof on the home was replaced approx. 10 years ago, it is vinyl sided and the back of the lot is lined with mature trees for privacy. The community offers an outdoor inground swimming pool and clubhouse. Call your REALTOR today to book a showing. (id:59911)
Royal LePage Heartland Realty
8 - 33 Fieldstone Lane
Centre Wellington, Ontario
Welcome to Fieldstone II, Eloras newest townhome community by Granite Homes. These stunning homes seamlessly blend the historic charm of Elora with the elegance of modern living. Offering 1,604 sq. ft. of thoughtfully designed living space and an exclusive 3-YEAR FREE CONDO FEES, this is your chance to embrace a lifestyle thats both stylish and convenient. The open-concept main floor boasts 9 ft. ceilings, stunning hardwood flooring, and elegant hardwood stairs, creating an inviting and spacious ambiance. The designer kitchen is both stylish and functional, featuring an oversized quartz island, upgraded cabinetry, and concealed under-cabinet lighting. Practical additions like an 18" pantry with a two-bin garbage pull-out and pot-and-pan drawers ensure effortless organization and convenience. The powder room showcases a floating vanity with matte black fixtures, while the laundry room is equipped with quartz countertops and custom cabinetry. The ensuite bathroom offers upgraded tile, a luxurious walk-in glass shower, and refined finishes that exude sophistication. Adding to the homes character are details like a waffle ceiling in the great room and finished stairs with open railings to the basement, enhancing the sense of space and style. Step outside to your private rear patio, complete with a privacy fence, offering a tranquil escape surrounded by nature. The exterior design pays homage to Eloras architectural heritage, with locally sourced limestone adding a touch of authenticity. *Disclaimer - pictures are not of this exact unit, used for reference only. (id:59911)
Keller Williams Home Group Realty
115 Cedarhill Crescent
Kitchener, Ontario
115 Cedarhill Crescent presents an intelligent entry point into the real estate market for a first-time home buyer looking for mortgage help or a savvy investor building a portfolio. Located in the family-friendly neighbourhood of Alpine and directly across from Cedarhill Park while also offering proximity to public transit and walkable shopping amenities in Forest Glen Plaza. This raised bungalow was legally duplexed in 2020, and the charming 3-bedroom upper unit was painted and updated in 2022. The lower one-bedroom unit is currently under stable tenancy. Further income could be realized by renting the garage for storage space. The backyard is private and spacious, and there are plenty of neighbouring outdoor amenities near this location. Having long since climbed the property ladder, 115 Cedarhill served the Sellers well as an entry point to the real estate market. Start your journey today! (id:59911)
Benjamins Realty Inc.
115 Cedarhill Crescent
Kitchener, Ontario
115 Cedarhill Crescent presents an intelligent entry point into the real estate market for a first-time home buyer looking for mortgage help or a savvy investor building a portfolio. Located in the family-friendly neighbourhood of Alpine and directly across from Cedarhill Park while also offering proximity to public transit and walkable shopping amenities in Forest Glen Plaza. This raised bungalow was legally duplexed in 2020, and the charming 3-bedroom upper unit was painted and updated in 2022. The lower one-bedroom unit is currently under stable tenancy. Further income could be realized by renting the garage for storage space. The backyard is private and spacious, and there are plenty of neighbouring outdoor amenities near this location. Having long since climbed the property ladder, 115 Cedarhill served the Sellers well as an entry point to the real estate market. Start your journey today! (id:59911)
Benjamins Realty Inc.
0-2 Jacks Lake
Parry Sound Remote Area, Ontario
There is a non-deeded roadway accessing the property from a seasonal privately maintained roadway beyond the snowplow turnaround on Boundary Road in Golden Valley. Whether you go by boat or you drive in, this lot awaits your development. Hydro is not currently in the area but will be passing the rear of the property in the near future and hookup may be possible. This is a well treed waterfront lot on Jack's Lake (also known as Arthur's Lake). Plenty of room to play, fish, explore. In the winter hard-water season, snowmobile trails are in close proximity. Ask about the details of owning in an Unorganized Township. Permits are required for septic and hydro but you can source alternate methods for septic and hydro. Any buildings must be built to Ontario Building Code as a minimum standard. HST will be responsibility of purchaser -(if applicable). Lots of wildlife in the area (id:59911)
RE/MAX Parry Sound Muskoka Realty Ltd
0-3 Jacks Lake
Parry Sound Remote Area, Ontario
There is an non-deeded roadway accessing the property from a seasonal privately maintained roadway beyond the snowplow turnaround on Boundary Road in Golden Valley. Whether you go by boat or you drive in, this lot awaits your development. The Seller will install Hydro to a service on the property in the near future (awaiting Hydro One installation). There will be a cleared spot at the water to allow you to park your camper trailer while you build. This is a well treed waterfront lot on Jack's Lake (also known as Arthur's Lake). Plenty of room to play, fish, explore. In the winter hard-water season, snowmobile trails are in close proximity. Ask about the details of owning in an Unorganized Township. Permits are required for septic and hydro but you can source alternate methods for septic and hydro. Any buildings must be built to Ontario Building Code as a minimum standard. HST will be responsibility of purchaser (if applicable). Lots of wildlife in the area (id:59911)
RE/MAX Parry Sound Muskoka Realty Ltd
4476 Is 1040/little Beausoleil
Georgian Bay, Ontario
Striking views of Georgian Bay, Beausoleil Island and Roberts Island make this property truly all about the view. 295 feet of water frontage, complete with a small sand beach, shallow shoreline, and extended dock into deeper water presents all day enjoyment for family and friends alike. There is a well-lit path from the shore to the cottage following along the beautiful gardens and Georgian Bay Granite outcroppings. Once up at the cottage, relax and unwind on the deck, basking in the sun, or shaded by the pergola. Inside, the 1376 sq ft main cottage has been recently renovated and has 2-bedrooms, a sleeping loft, a bathroom, a freestanding stone fireplace, vaulted ceilings and large windows providing natural lighting throughout. the kitchen is a chef?s dream with updated counters, stainless steel appliances, loads of storage and exposed wood beam ceilings. Just off the kitchen, the dining room can double as a sunroom with massive windows and plenty of room for entertaining. For added convenience there is a laundry room complete with washer, dryer, sink, shelves and cupboards. A 1-bedroom bunkie with a powder room and storage space allows privacy for your guests. (id:59911)
RE/MAX By The Bay Brokerage
1979 Peninsula Pt Road
Severn, Ontario
Top 5 Reasons You'll Love This Home; 1) Unmatched Privacy & Nature Setting - sitting on a 0.99-acre wooded lot, this home offers ultimate seclusion while still being close to Washago and Orillia. Surrounded by crown land and township-owned property, you'll enjoy the tranquility of nature right in your backyard. 2) Move-In Ready with Endless Potential - This 3-bedroom, 2-bathroom bungalow features an open-concept layout, a cozy wood-burning fireplace, and a spacious unfinished basement with a walkout to the garage, ready for your personal touch. 3) Steps from the Water - Just a short walk to public water access and a marina on the Trent Severn Waterway, perfect for boating, fishing, and water activities. 4) Ample Parking & Functional Space - With two driveways, a double-car garage with inside entry, and extra space for storage or a workshop, this home is designed for convenience. 5) Relax & Entertain - Enjoy a hot tub off the primary bedroom, a large patio deck for summer BBQs, and the charm of a nearby train- kids will love calling it the Polar Express. Book your private showing today! Age (59). (id:59911)
Royal LePage Quest
90 Windermere Circle
Tay, Ontario
This immaculate, custom-built bungalow in the sought-after Pineview Estates will exceed your expectations. From the moment you arrive, you'll be impressed by the exceptional landscaping, fully paved driveway with generous parking, and well maintained, low-maintenance gardens. The main floor offers a thoughtfully designed layout featuring three bedrooms, including a luxurious primary suite complete with a walk-in closet and a 5-pc ensuite bath. The home boasts a stunning great room with soaring cathedral ceilings, a gas fireplace, and a custom kitchen designed for both function and style. The great room also provides walkout access to a back deck with stairs leading down to the private yard. The lower level includes a finished 4th bedroom (currently used as a craft room) and a full 3-piece bath. The remaining basement space is unspoiled which features large windows and great ceiling height that make it ideal for future development. The lower level & garage are also roughed-in for in-floor heating, offering even more comfort and efficiency. Built with insulated concrete forms (ICF) from the foundation to the roof, this home provides year-round comfort, structural integrity, and impressive energy efficiency. Don't Miss Out. (id:59911)
Team Hawke Realty
69 Mary Street
Collingwood, Ontario
Luxury custom built home on a quarter acre lot and only minutes to downtown Collingwood, nearby skiing and golf, shopping & amenities. This 5 bedroom(NEWLY FINISHED 5TH BEDROOM) and 3 bath home features 9 foot ceilings throughout the main level. Open concept main floor including cosy living room with wood burning fireplace and French doors, bright & spacious dining room in its own alcove just off the gourmet kitchen. The kitchen designed for entertaining family & friends, includes stainless steel appliances, gas stove & granite topped island with seating for 6. Main floor primary bedroom is complete with French doors to the deck which overlooks the lush and mature garden. The primary ensuite offers a glassed in shower & double sinks. An additional bedroom(currently utilized as a den) and bath are just off the main entrance. The lower level features the spacious and bright family room as well as 2 gracious bedrooms plus a 3 pc bath plus plenty of storage space. Enjoy the plentiful outdoor space which includes the covered front veranda and spacious back deck. The attached garage has space for 2 cars and the driveway has parking for up to 6 vehicles. A third bedroom has been finished(April 2025) on the lower level creating an additional 286 square feet of living space. (id:59911)
Chestnut Park Real Estate
2834 County Road 124 Road W
Clearview, Ontario
A charming 2-story Century Home! situated on a 66x133 ft lot, Brick exterior, move-in ready with neutral walls throughout to suit any decor. The home is Beautifully renovated with original oak beams in place &Tasteful Finishes. 3 Bedrooms, an open concept main floor with a custom kitchen offers a centre island, creates ample space to host family and friends, ample soft-close cabinetry, quartz counter tops& backsplash, barn doors, and eye-catching bathroom tiles!. Brand new flooring on the main floor offers a clean, updated aesthetic. Convenient mainfloor laundry, reverse osmosis system, water filtration systems (iron filter, sediment filter, UV light),3 energy-efficient ductless a/c units, and new window coverings throughout the house. The code entry back door opens onto a back deck and a large yard, giving convenient access to a wheelchair through the ramp. The back deck is a perfect place to relax and enjoy Summer days grilling on the barbecue with plenty of yard. Entering the property, a large driveway accommodating 4- 5 vehicles plus a 1-car detached garage.Short Drive To Collingwood, an abundance of dining & shopping options, Blue Mountain, Georgian Bay, Beaches. ** This is a linked property.** (id:59911)
Royal LePage Real Estate Services Ltd
324 Norene Street
Midland, Ontario
Welcome to 324 Norene Street, a solid and comfortable 3-bedroom family home located in Midland's West End. Whether you're buying your first home or looking for a place with room to grow, this one has the essentials in all the right places. Enjoy a bright eat-in kitchen, a spacious living room for everyday living and relaxing, and a 3-piece bath that serves the main level. The basement is full of potential whether you're dreaming of a rec room, extra bedrooms, or an in-law suite in the future, the space is yours to shape. This home sits on a generous 85' x 110' in-town lot, complete with a 2-car garage, gas heating, and the convenience of being within walking distance to Little Lake Park, Beautiful Georgian Bay, and all amenities. Its a well-loved home in a great neighbourhood, ready for your personal touch and next chapter. Book your showing today! (id:59911)
RE/MAX Georgian Bay Realty Ltd
994 Stonebrook Road
Cambridge, Ontario
Deer Path Estates. A breathtaking two-storey stone home with approx. 5,800 sq. ft. of beautifully finished living space, a triple-car garage & set on nearly 1.0 acre of private, tree-lined property. Located on a quiet and highly sought-after neighbourhood. The backyard is a private oasis, featuring a heated, saltwater in-ground pool surrounded by lush greenery & impeccably landscaped. The pool is equipped with a new filter, pump, saltwater T-cell & flooring cleaning system (2020) for easy maintenance. The expansive yard is perfect for outdoor activities & entertaining. The updated kitchen is a chef’s dream with heated floors, oversized granite countertops, a built-in microwave drawer & premium Thermador appliances, incl a gas range & dual ovens. It’s a welcoming space for family meals and gatherings, designed for both functionality and style. The main-floor office impresses w/ built-in cabinetry and two-storey windows, creating a bright and inspiring workspace. Upstairs, four spacious bedrooms each feature their own en-suite bathroom, offering privacy & convenience for the whole family. The primary suite includes a fully remodelled 5-piece en-suite with heated floors, a walk-in closet, a balcony to take advantage of the gorgeous views & a loft area ideal for a dressing room or upstairs office. The fully finished basement caters to every need with a home theatre room complete with a projector & screen, a rec room, a games area. Built-in desks & ample storage add functionality to the space, making it perfect for work, play, and relaxation. The Basement features a walk-up to the triple car garage. Situated in a prime location, this home is just moments away from Shade’s Mill Conservation Area, scenic trails, Puslinch Lake & many more amenities. With its close proximity to Highway 401, commuting is effortless. Meticulously maintained & offering an unbeatable combination of luxury, comfort & convenience, this estate is truly a rare find. Book your private showing today! (id:59911)
RE/MAX Real Estate Centre Inc. Brokerage-3
RE/MAX Real Estate Centre Inc.
160 Griffin Street
Midland, Ontario
Check this out - Lovely all brick 3 bedroom home in Midland's West end. Features include open concept kitchen, living and dining area, 3 baths, primary bedroom with ensuite, full finished basement with family and rec room great for entertaining family and friends, walkout to deck and fully landscaped yard with beautiful gardens and tree canopy, tons of storage. Meticulously cared for home. Walking distance to all amenities - park - trails - schools - hospital - the list goes on. Great location, priced to sell. (id:59911)
RE/MAX Georgian Bay Realty Ltd
94 Eighth Street
Midland, Ontario
Discover the charm of this cozy starter home, perfect for first-time buyers or those looking to downsize. The upper level features three inviting bedrooms, each with its own unique appeal. Downstairs, the fully finished basement offers a versatile fourth bedroom, a spacious recreational room ideal for gatherings or relaxation, and a convenient 2-piece bathroom.This home has undeniable character and charm, with plenty of potential for you to add your personal touch. Outside, the property provides a comfortable setting for outdoor enjoyment. If you're looking for an affordable gem with room to grow, this cute home is ready for your creativity to shine! (id:59911)
Buy The Shores Of Georgian Bay Realty Inc.
183 Woodland Drive
Wasaga Beach, Ontario
Discover the epitome of luxury living in this stunning modern custom-built home on the river, where breathtaking views greet you through the large and plentiful windows in every room. The main floor features an amazing kitchen space, fully equipped with top-of-the-line appliances and a spacious walk-in pantry, perfect for any culinary enthusiast. Upstairs, you'll find three generously sized bedrooms, each boasting its own beautiful ensuite, ensuring privacy and comfort for all. With a total of 4.5 baths, this home offers ample convenience. The basement is a haven of versatility, featuring a bonus kitchen, an additional bedroom, a bath, and a flexible room that can be tailored to your needs. Plus, enjoy the added benefit of heated bathroom floors, an attached double garage with inside entry. Every detail of this home has been meticulously crafted with high-end finishes and no expense spared, creating a sanctuary of elegance and sophistication. 5x 20 dock, prime fishing for rainbow trout and salmon right off the dock. Direct access to Georgian Bay, Wasaga Beachfront, Collingwood , Midland and beyond. Home features Smart energy features. (id:59911)
RE/MAX By The Bay Brokerage
311 James Street E
Orillia, Ontario
Charming Bungalow with Income Potential! This adorable & well-maintained 3-bedroom bungalow, Close to Highway 11 and 12 for easy commuting. Whether youre a first-time buyer, a retired downsizer, or an investor, this home offers the perfect balance of comfort, convenience, and opportunity. The Main Level is bright with inviting living space with cozy charm and modern updates. Three bedrooms provide plenty of room to grow, work from home, or simply relax. This home features a fully legal 2-bedroom apartment with a separate entranceideal for renting out and offsetting monthly expenses! Close to parks, walking trails, and both Lake Couchiching and Lake Simcoe just minutes away, perfect for outdoor lovers. A fenced-in backyard offers privacy and the perfect space for kids, pets, or backyard BBQs! Whether youre looking for a cozy forever home or a great income property, this bungalow is an opportunity you dont want to miss! (id:59911)
Century 21 B.j. Roth Realty Ltd.
768 Bay Street
Midland, Ontario
Nestled in Midlands desirable west end, this meticulously maintained 2+1 bedroom home with a den sits on a beautifully landscaped 100x100 ft lot, offering endless possibilities! Thoughtfully designed for convenience and flexibility, this home features two driveways, a separate entrance, and a private backyard for the lower-level in-law suiteperfect for extended family or multi-generational living. The insulated garage plus ample organized storage throughout, ensures you have space for everything. Step outside and enjoy the above-ground pool with a wraparound deck, mature perennial gardens, and a newly covered private deck by the insulated shed with hydroideal for an extra entertainment space, home office, or workshop. Additional storage shed with cement pad. Many recent upgrades, including a new furnace (2024), central air (2023), pool deck railings with sun screening (2023), and a covered deck addition (2023). Centrally located and within walking distance to elementary schools, this turnkey home truly has it alland with a 100% flexible closing, the next chapter starts when youre ready! (id:59911)
Keller Williams Experience Realty
8 Elgin Street W Unit# 4.5
Norwich, Ontario
Home Sweet Home! Experience the perfect blend of comfort, style, and location at 8 Elgin Street West unit 4.5! This executive-style townhome is nestled in a new development in the beautiful town of Norwich, less than 20 minutes from Woodstock and just 30 minutes to London, Paris/Brantford. Its combination of simplicity and elegance will charm young professionals, small families and downsizers alike. As you enter, 9-foot ceilings create an airy atmosphere and the foyer is spacious enough to hold you, the kids, groceries and the dog! It also has inside access to the garage. Just off the front entrance is a versatile bedroom that can easily be purposed as a chic office or a cozy nursery. You’ll appreciate the craftsmanship of engineered hardwood flooring, quartz countertops and custom cabinetry throughout. The layout flows seamlessly into the main floor primary bedroom, which features large windows, a 4-piece ensuite, and spacious his-and-hers closets. The laundry room, equipped with built-in cupboards, is situated off the primary providing an easy transition back to the main foyer. The kitchen features a well-appointed island that serves as a dining and entertainment area; there’s even space for a table between the island and adjoining living room. The room is bathed in abundant natural light, and ideal for socializing or unwinding. Step out to a private deck with room for seating and a BBQ—I’m seeing a future gazebo, twinkly lights and summer nights spent with family and friends! The basement includes a rough-in for a secondary bathroom and potential for additional living space and endless possibilities for customization. This home's location is ideal for those who value accessibility as it’s less than 20 minutes from the TOYOTA plant in Woodstock and of course, Norwich's finest parks, schools and amenities are all within easy reach, such as Shoppers, Tim’s, Shell, Dillon Park, making everyday life convenient and enjoyable. (id:59911)
RE/MAX Icon Realty
212 Birkinshaw Road
Cambridge, Ontario
Welcome to 212 Birkinshaw rd. this stunning single detached home, nestled in a quiet and sought-after neighbourhood of South Cambridge. With exceptional curb appeal and a prime location offering convenient access to schools, downtown Galt, and Hwy 24, this property is the perfect blend of comfort, style, and practicality. Upon arrival, you’ll be greeted by a meticulously designed exposed concrete driveway with space for 3 cars, including convenient pathways leading to the backyard. The fully fenced backyard offers privacy and a peaceful retreat, featuring a spacious deck ideal for outdoor entertaining, a built-in shed, and low-maintenance turf grass. Inside, the main floor boasts a large foyer and is completely carpet-free, showcasing a seamless open-concept layout that’s perfect for modern living. A stylish powder room with a stone countertop adds a touch of luxury, while the kitchen is a chef’s dream, complete with stainless steel appliances, a stone countertop, breakfast bar, sleek backsplash, and a dual-section sink—ideal for everyday meals or hosting guests. Upstairs, you’ll find three spacious bedrooms, including a master suite with a luxurious 5-piece ensuite featuring his and her sinks, stone countertops, and a deep soaker tub—perfect for relaxing after a long day. The second-floor family room is a great spot for relaxation or family movie nights, while the main 4-piece bathroom with a tiled shower serves the other bedrooms. The fully finished basement adds extra living space, featuring a great storage area and a convenient 3-piece bathroom. This home truly offers the perfect combination of contemporary finishes and functional living spaces, making it a must-see. Don’t miss your chance to call this exceptional property your own! (id:59911)
Shaw Realty Group Inc.
608 Brandenburg Boulevard
Waterloo, Ontario
Welcome to this well-maintained 3-bedroom, 2-bathroom townhouse in the desirable Clair Hills neighborhood of West Waterloo. This home is in excellent condition and ready for you to move in! The main floor features newly updated flooring and fresh paint throughout. The spacious living room is filled with natural light, thanks to its large windows, and offers excellent privacy with no neighbors behind. Upstairs, you'll find three well-sized bedrooms with a functional layout. The primary bedroom has direct access to the bathroom, making daily routines effortless. The L-shaped staircase is designed for comfort with a gentler slope—ideal for families with children or elderly members. This home comes fully equipped with all essential appliances, including a washer & dryer, a brand-new water heater, a 2018 water softener, a Lennox forced-air gas furnace, and a newer central AC unit. The roof was replaced in 2014, ensuring peace of mind for years to come. The unfinished basement offers a laundry area, a rough-in bathroom, and a sump pump—perfect for customization to suit your needs. Located just minutes from top-rated schools, universities, Costco, and The Boardwalk shopping district, this home offers both convenience and value. Don’t miss this opportunity—schedule your viewing today! (id:59911)
Solid State Realty Inc.
31 Woodrow Street
St. Catharines, Ontario
Welcome to 31 Woodrow Street, a beautifully updated bungalow in a fantastic St. Catharines neighbourhood! Perfect for downsizers, first-time buyers, or anyone looking for main-floor living, this 3-bedroom + flex space, 1-bathroom home offers comfort, convenience, and modern upgrades. The bright and stylish kitchen (2023) features new tile flooring, countertops, and backsplash, while the bathroom, front door, and windows (2022) bring fresh updates. Cozy up by the wood-burning fireplace (maintained 2024) and enjoy a freshly painted interior. Step outside to your fully fenced backyard oasis—a gardener’s dream with a new 10x20 pergola deck (2024) and a 20x15 workshop on a concrete pad with hydro available (not connected), ideal for projects or storage. The home also features solar panels, with the contract transferable to the new owner. Located close to schools, parks, shopping, and transit, this home offers both convenience and a welcoming community feel. With a new concrete driveway (2023) and many thoughtful upgrades, all that’s left to do is move in and enjoy! (id:59911)
RE/MAX Escarpment Golfi Realty Inc.
3420 Frederick Avenue Avenue Unit# 216
Vineland, Ontario
Updated South-facing 2 bedroom in beautiful Heritage Village Community in the 'Vineyards' Building. Very well maintained & managed with a friendly & inviting environment. Spacious & bright condo with updates in 2023: quartz counter tops, carpet free with vinyl plank flooring throughout, both bathrooms remodelled with new tile, tub, sinks, toilets & quartz counters. Primary bedroom with double closets & 2 piece ensuite. Open concept with Living Room & Dining Room. New lighting fixtures and electrical switches throughout. In-suite laundry with shelving. Underground parking with locker together. Heritage Clubhouse has so much to offer with the many activities & social activities. This community is close to many amenities including shopping, library, restaurants, wineries, golf, hospital & highway. Clubhouse fee is $70.00 monthly and Buyer agrees to pay this mandatory monthly fee. (id:59911)
Keller Williams Edge Realty
4453 Timothy Lane
Beamsville, Ontario
STYLISH & UPDATED BUNGALOW IN GOLDEN HORSESHOE ESTATES! Welcome to 4453 Timothy Lane, a beautifully updated 2-bedroom, 1-bathroom bungalow nestled in the heart of wine country. This charming and affordable home has been thoughtfully remodelled with modern touches and neutral finishes throughout, including drywall, fresh flooring, and a soft, contemporary colour palette. Step inside to a bright and airy living room featuring pot lights and two large skylights that bathe the space in natural light. The adjoining dining area, with its vaulted ceiling, opens to a stunning completely redone kitchen with sleek stainless steel Appliances, ample cabinetry, and stylish lighting - perfect for everyday living or entertaining. The refreshed 3-pc bathroom includes a walk-in shower, offering both comfort and convenience. Outside, enjoy your own private yard with no rear neighbours, an XL wrap-around deck, and a custom oversized shed - ideal for storage, hobbies, or gardening gear. The double drive provides plenty of parking. Located in the charming Golden Horseshoe Estates community, just minutes from the QEW, scenic vineyards, local restaurants, parks, and shopping. Only 10 minutes to the Grimsby GO Station, 30 minutes to Niagara Falls and the U.S. border, and just an hour from Toronto - it’s the perfect blend of small-town charm and big-city access. Pad fee of $733.38/month includes Taxes. CLICK ON MULTIMEDIA for the full virtual tour, photos & more! (id:59911)
RE/MAX Escarpment Realty Inc.
4552 Portage Road Unit# 13
Niagara Falls, Ontario
Experience beauty and comfort in this modern end unit freehold townhouse, recently built in 2023 by highly rated Mountainview Building Group. Over 26k in upgrades including a large kitchen island, stainless steel appliances, oak wood spindles, carpet-free on the main floor, a mud room off of the double-car garage, basement bathroom rough-in and so much more! On the main level, a spacious living area drenched in natural light is ideal for family gatherings and entertaining. The modern kitchen features quartz countertops, stainless steel appliances and upgraded cabinetry providing ample storage. Step outside to your private backyard for quiet relaxation or hosting a bbq with friends. Upstairs you will find 4 spacious bedrooms providing private space for both your family and guests. The generous primary bedroom with ensuite with quartz countertop and walk-in closet provides a cozy sanctuary to unwind and relax. Upper level laundry room ensures ease and convenience for busy families. The neutral decor of this home inspires both calm and comfort enhanced by a modern sophistication. Nestled in a quiet and desirable neighbourhood, this property is also conveniently located close to schools, shopping, public transit, restaurants and the trendy Niagara falls. (id:59911)
Royal LePage Burloak Real Estate Services
97 Sandollar Drive
Mount Hope, Ontario
Located in the desirable community known as Twenty Place. Sold as is basis. Seller makes no representation and/or warranties. All room sizes approx. (id:59911)
Royal LePage State Realty
27 Promenade Drive
Stoney Creek, Ontario
This beautifully renovated home offers the perfect blend of style, space, and location, featuring 4+3 bedrooms, 2.5 bathrooms upstairs, and 2 additional bathrooms in the fully finished basement, which also includes a second kitchen and a cozy family room—ideal for extended family . Located within walking distance to both a high school and elementary school, it’s perfect for families. A private gate in the backyard leads directly into Cline Park, providing instant access to walking trails, green space, and playgrounds. Renovated from top to bottom with modern finishes throughout, No Pedestrian Walk, Furnace and AC 3 Year Old and Shingles 8 Year Old , this move-in-ready home is a rare find you don’t want to miss! (id:59911)
Bridgecan Realty Corp.
985 Limeridge Road E Unit# 33
Hamilton, Ontario
Welcome to 985 Limeridge Rd E #33 – a charming and affordable townhome nestled in a family-friendly enclave just off Limeridge Rd. This move-in ready home features 3 spacious bedrooms, 2 bathrooms, and a newly fenced, landscaped backyard with a balcony that overlooks the quiet community. Freshly painted with new flooring and tasteful updates to both the kitchen and bathroom, this unit is perfect for first-time buyers looking for a place to call home. Enjoy the convenience of an attached garage plus an additional driveway parking spot, ample visitor parking, and excellent walkability with easy access to bus routes, shopping, schools, parks, and all amenities. A well-maintained home in a well-connected location – this one checks all the boxes! (id:59911)
RE/MAX Escarpment Frank Realty
540 Niagara Street
St. Catharines, Ontario
Stunning fully renovated bungalow nestled on a large oversized(72 x 163 ft) property in the desirable North End of St. Catharines. Offering over 1600 sq ft of finished living space and completely renovated top to bottom, this home is sure to impress! 2+1 bedrooms, 2 bathrooms and a fully finished basement with in law potential. The main level features a large living room with gas fireplace and an abundance of natural light. The fully renovated kitchen stuns with quartz countertops, brand new stainless steel appliances and opens up to an amazing 3 season sunroom addition, perfect for morning coffee. Spacious primary bedroom with his and hers closets, 3pc bathroom, additional bedroom & separate dining room (or possible 4th bedroom). Fully finished basement with bedroom, bathroom, rec room area, office nook, and a large laundry room/kitchenette. Freshly painted, pot lights & new flooring throughout. Amazing fully fenced pool size backyard features a fish pond, large deck with new pergola, sitting area, single car detached garage with bar seating and window that raises up for entertaining. New asphalt driveway with parking for up to 6 cars. Excellent highway access and close to schools, parks, biking/walking trails, hospitals & shopping. Metal roof, newer eavestroughs & downspouts, new siding, new front & back decks, front walkway as well as lighting and electrical. All appliances, furnace, ac & water heater(owned) replaced 2024. Amazing curb appeal and gardens throughout! (id:59911)
RE/MAX Escarpment Realty Inc.
1119 Cooke Boulevard Unit# B420
Burlington, Ontario
Perfectly located at the ALDERSHOT GO STATION, this meticulous, fully custom ONE BED + DEN is perfect for First Time Home Buyers/ Commuters/ Professionals, & Investors alike. This spacious, well designed unit boasts floor to ceiling glass, & full strategic upgrades throughout including stone counters / spacious island, modern tile designs, stainless steel appliances, custom shelving, and deep soaker tub. The main living room opens to a private glass balcony at the back of the building looking onto a quiet treeline. Located the Adershot Go Station, one minute to 403 highway on ramp, mins. to all amenities including Burlington’s Restaurant District / waterfront, conservation / trails, and is also less than a 10 mins drive to McMaster University. This carpet free condo is completed with UNDERGROUND PARKING, gym, party room, onsite security and rooftop terrace. Call to view today! (id:59911)
Michael St. Jean Realty Inc.
1050 Fair-Lee Park Road
Muskoka Lakes, Ontario
Welcome to one of Lake Rosseau's most exceptional offerings, where timeless design meets modern luxury in the heart of Muskoka. Completed in 2018, this custom remodelled, four-season cottage is set just 30 ft from the water on a perfectly level, flat lot. Tucked against a forested hill, the natural elevation provides privacy, wind protection, & a stunning backdrop, framing the kitchens oversized picture window like a living work of art. Inside, every detail has been thoughtfully designed. Cathedral ceilings, floor-to-ceiling windows, & sun-filled open living spaces bring in natural light and panoramic lake views. The chefs kitchen is a true showpiece with a 10-foot island, premium appliances, & easy flow for entertaining. This bungalow features 3 spacious beds & 2 stylish baths, with heated floors in both bathrooms & the mudroom. Waterproof, scratch-resistant vinyl plank flooring, a historic wood-burning fireplace, & designer lighting create warmth & functionality throughout. Outside, enjoy a gentle, sandy shoreline ideal for all ages, a sunny dock, & a charming boathouse, all bathed in southern exposure from morning to night. Located on road-accessible Royal Muskoka Island, you can join the island association, offering 32 acres of shared green space with tennis, pickleball, walking trails, picnic areas, & more. A close-knit community, annual events, and year-round road access make this more than a cottage, it's a lifestyle. With ultra-fast fibre internet, a handcrafted oak front door, & thoughtful touches like a custom wood box for dry firewood, this is lakeside living at its finest. Experience the best of Lake Rosseau, this rare opportunity won't last. (id:59911)
Forest Hill Real Estate Inc.
23 Lorne Avenue
Hamilton, Ontario
Welcome to this stunning 2+2 bedroom home, perfectly situated on a spacious, mature lot at the end of a quiet cul-de-sac just a short walk from the charming shops and restaurants of Old Ancaster! Step inside to a bright and airy living room, highlighted by large bay windows that fill the space with natural light. The main floor also features a formal dining room and updated kitchen that overlooks the lush backyard. The kitchen is equipped with stainless steel appliances, a double sink, and ample cabinetry for all your storage needs. Main level is completed by two generously sized bedrooms and a spa-like 4-piece bathroom, fully renovated in 2023. Separate entrance to the lower level, this home also offers excellent in-law suite potential. Lower level, you'll find two additional spacious bedrooms, a 3-piece bathroom, and a large rec room ideal for a family hangout or extra living space complete with a charming brick fireplace as the focal point. Enjoy the private backyard oasis with a large deck, surrounded by mature trees for added tranquility and seclusion. The front yard features dual driveways offering plenty of parking, along with a spacious front porch, perfect for morning coffee or evening relaxation. Don't miss the opportunity to own this peaceful retreat just minutes from all major amenities. Book your showing today! (id:59911)
Royal LePage Real Estate Services Ltd.
