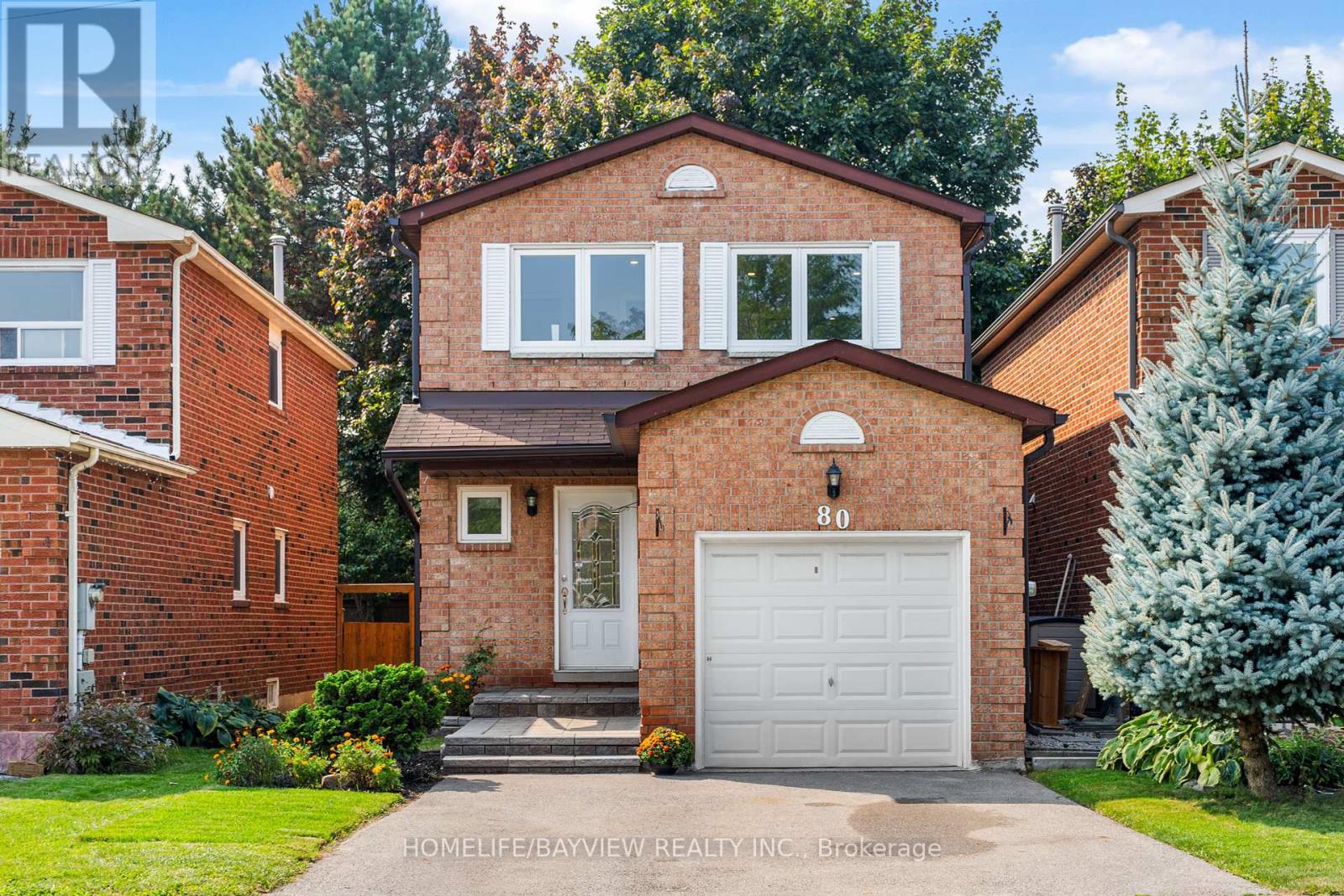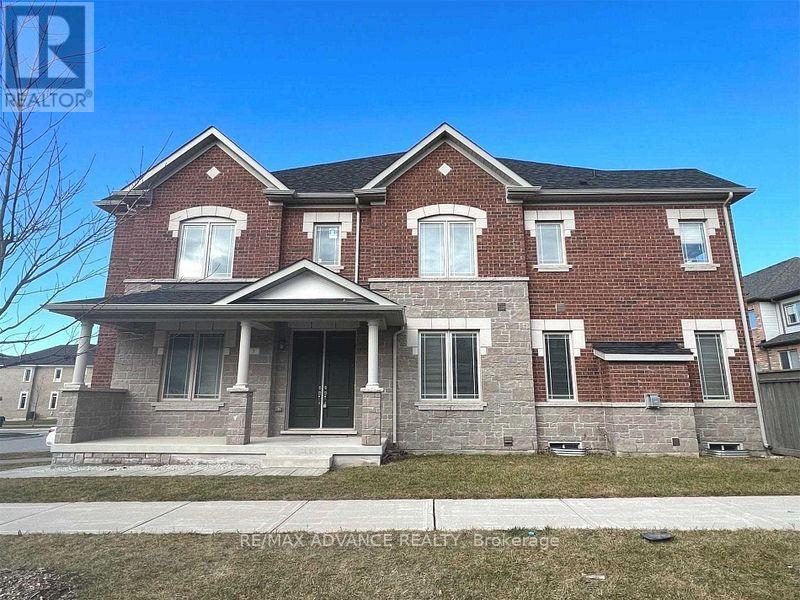C4 - 150 Hollidge Boulevard
Aurora, Ontario
Established and busy dry cleaning depot located in prime plaza next to Tim Hortons and surrounded by $1M-$2M homes. Over 19 years established - 10 years same owner. Business is complete with automated conveyor, counters, fitting rooms, bagging machine, sewing machines, etc. Very high profit margins on alterations. Lots of potential to grow the business. Don't miss this opportunity - owner will provide training. Net sales $220,000/2024. Rent $3995/month includes TMI & HST. Lease 1 year + option to be negotiated. (id:54662)
Homelife/bayview Realty Inc.
80 Jaimie Road
Vaughan, Ontario
Stunning Renovated 3 Bedrooms and 4 Bathrooms House located in desirable area of Brownridge ( Thornhill) and it's perfect for first time buyer and investors. Open concept layout with brand new Hardwood floor ,Pot lights, Fresh paint, New stairs,4 Renovated Bathrooms. Finished Basement offers 3 piece Bathroom and Rec-room. Close to HWYS and Public transit, High rating Public Schools, Parks, Library, Community Centre,Shopping centre and more. **EXTRAS** All Elf's, All Zebra Blind window Covering, Garage door remote (id:54662)
Homelife/bayview Realty Inc.
67 Attridge Drive
Aurora, Ontario
Welcome to this beautifully updated home, located in the highly sought-after Aurora Village. This spacious residence features 4 bedrooms and 4 bathrooms, offering both comfort and functionality for modern family living. At the heart of the home is the newly updated, custom kitchen, designed with both style and practicality in mind. It features custom cabinetry and striking quartz countertops on the oversized waterfall island with seating for four. The adjacent walk-in pantry is a bonus that provides ample storage. The kitchen is combined with a sunny breakfast area, creating the perfect space for enjoying morning meals. Step outside to the fully fenced backyard, where you'll find a stunning saltwater pool, spillover hot tub that flows into the pool and stand alone hot tub under the deck, and mature trees, all overlooking the serene McKenzie Wetland, offering a private and tranquil retreat. The primary suite boasts an updated ensuite with spacious shower, soaker tub, and water closet. The walkout basement provides easy access to the backyard, while the main floor offers a convenient walkout to an upper deck - ideal for outdoor entertaining. Located on a quiet cul de sac, this home offers access to excellent amenities, schools, parks, the Nokiidaa Trail and more, all while providing a peaceful retreat. Recent updates include: furnace 2024, heat pump 2024, hot water tank (rental) 2024, kitchen reno 2024, basement update 2019, powder room 2020, pool liner 2024, pool pump, salt system and filter 2023, hot tub 2021, garage doors 2020. Come see all that this exquisite property has to offer - your dream home awaits! (id:54662)
Royal LePage Rcr Realty
Basement - 238 Summeridge Drive
Vaughan, Ontario
Welcome To This Well-Maintained, LEGAL bright, large (1175 Sqf) and renovated 2 Bedroom Basement Apartment With Separate Entrance Located In The Much Desired, Quiet & Family Oriented Thornhill Neighborhood. Comes With Natural Lighting, 3-Piece Bathroom, Wood Flooring Except In The Bathroom. Close To Carville Mills Public School, Toronto Waldorf School, Parks, Trails, Shopping center mall, Richmond Hill Golf Club, Etc. Minutes To go train, HWY 7, HWY 407. Tenant Pays 1/3 Utilities. **EXTRAS** Fridge, Stove, Microwave, Double Size Kitchen Sink. water softener system through the whole house. (id:54662)
Right At Home Realty
237 Vivant Street
Newmarket, Ontario
Bright 3 year old FREEHOLD townhome seamlessly blends style, comfort, and functionality. With 9 ceilings on the main floor and a bright, open-concept layout, this home is designed for both living and entertaining. The spacious living and dining areas extend to a private, covered balcony with sleek glass railings. The modern kitchen boasts ample counter space, a convenient breakfast bar, and stylish finishes. The primary suite featuring a 4pc ensuite and a generously sized walk-in closet. The 2nd and 3rd bedrooms are bathed in natural light and have double closets. On the ground level, a cozy family room provides the perfect spot for relaxation, while direct garage entry. Long driveway that can fit 2 cars plus one in the garage. Prime Location! Walk to Upper Canada Mall, the GO Bus Terminal, schools, parks, and scenic trails. Plus, you're just minutes from Southlake Hospital and major highways 404 & 400offering unbeatable accessibility. Move-in ready and can offer fast closing. (id:54662)
Exp Realty
633 Sweetwater Crescent
Newmarket, Ontario
The Largest Semi in the Prestigious Glenway Estates! This immaculate, upgraded home boasts hardwood flooring throughout, and convenient interior access to the garage through the main-floor mudroom/laundry. The upgraded kitchen showcases extended cabinetry, quartz countertops, stainless steel appliances, a water fall center island, and a spacious pantry. The open-concept main floor features a cozy fireplace. This exceptional 4-bedroom, 3-bathroomresidence features an open-concept layout, a spacious primary suite with a luxurious 5-pieceensuite, and generously sized bedrooms. Enjoy hardwood floors, a convenient main-floor laundry, and an abundance of natural light throughout. Bright, spacious, and perfect for entertaining, this home also offers a walk-out to the backyard. (id:54662)
Century 21 Atria Realty Inc.
107 Sherwood Forest Drive
Markham, Ontario
Beautifully 3 Bedrooms,2 Bathrooms, Main & Second Floors Back-Split for Rent. Located In Desirable Neighborhood. Home Features Hardwood Floors, Practical Layout, Brand New 2 Bathrooms, Independent kitchen, In-Suite laundry, Liv/Din with Picture Window. Close To High-Ranking Markville Secondary School. Walk To Robinson P.S., Park, Milne Conservation, Public Transit, Go Train, Hwy 407, Markville Mall, Supermarkets, Historic Markham Main St, Shops & Restaurants, Etc. (id:54662)
Right At Home Realty
30 Lady Valentina Avenue
Vaughan, Ontario
Stunning Detached 5 Bedrooms Home In Upper Thornhill Estates! Double Car Garage. 3451 Sqft By Countrywide. 9Ft Ceil On Main, Smooth Ceiling & Hardwood Flr Thru-Out. Maple Cabinets, Under-Mount Sink & Granite Counters In The Kit. Crown Mouldings , Iron Pickets. Step To School, Park, Pond, Ravine, Trail... One Of The Best Street In The Area! (id:54662)
Vip Realty Group Inc.
3 Durblee Avenue
Aurora, Ontario
Absolutely Stunning Sun Filled Corner Unit 4 Bedrooms Modern Townhouse. Facing South, East And West! Approx. 2000 Sf, No SideWalk, Long Drive Way. 18 Ft Open To Above Ceiling In Foyer. 9Ft Ceiling On 1st Flr And 2nd Flr, Large Kitchen Features BreakfastBar, Upgraded S/S Appliances And Brand Newer Stove And Fridge. Professionally Cleaned And Freshly Painted And Newer Pot Lights, Newer Ceiling Lights And Newer Zebra Blinds. Individual Living, Dining Area And Family Room W/Windows Facing South, So Bright. WalkOut To Fenced Backyard. Steps To Park, Mins To Hwy 404, Go Station, School & Plaza... (id:54662)
RE/MAX Advance Realty
157 Treegrove Circle S
Aurora, Ontario
Large Custom Built and Beautifully Maintained Home Nestled Amongst The Picturesque Backdrop Of The Hills of St Andrews. Over 6,500 sq ft Of Living Space With High Ceilings On A Fully Landscaped Setting that Changes with the Seasons and Inspired by the Surroundings. One Of The Largest Properties In The Neighbourhood With Over Half-An Acre Of Fenced Privacy. The Perfect Place To Unwind And Entertain, From The Extra Long Driveway To The Oasis In The Back, With A Solid Wood Constructed Muskoka Room, Huge Salt-Water Pool with Slide and Lounge Area, Cabana and 2 Separate Deck Spaces. An Elegant and Timeless All Stone Facade With 3 Large Garage Spaces To House Plenty Of Vehicles. Features 5+1 Bedrooms, Large Principal Rooms, Solid Ash Wood Floors, Doors And Elegant Trim Throughout. Close Proximity To Many of Canadas Most Prestigious Private and Public Schools, Including St Andrews College, St Annes And Country Day School. **EXTRAS** AC(2016) Pella Windows (2014) Roof Shingles (2013) Garage Doors, Pella Front and Back Doors(2014) 22KW Generator (2014) Salt Water Pool (2014) With Most Equipment Replaced 2023/4, 2 Furnaces (2013) 8Ft Solid Wood Doors Throughout. (id:54662)
RE/MAX Realtron Barry Cohen Homes Inc.
81 Lillooet Crescent
Richmond Hill, Ontario
Location! Location! Location! Cozy 3 bedrooms two story freehold townhouse include Basement Apartment With Separate Entrance in Yonge and 16th. Freshly painting, pot lights, each unit has separate laundry. This Corner Unit With Big Yard , Very clean and useful, two parking spot in Driveway, Close To All Amenities, Hillcrest Mall, Schools, Library,Shopping & Public Transit, Ready to move in. Potential income. (id:54662)
Century 21 Heritage Group Ltd.
28 Dekker Street
Adjala-Tosorontio, Ontario
Welcome home! This stunning raised bungalow offers 3,600 sq. ft. of total living space, featuring a finished lower level that's ideal for multi-generational living, along with a spacious fenced yard perfect for the whole family. The open-concept design includes hardwood floors and a bright, updated kitchen with quartz countertops leading to the back deck that overlooks the pool. The home comprises three plus one bedrooms, three bathrooms, and two gas fireplaces, with convenient inside access from the garage. Recent updates include a shed (2016), roof (2017), furnace (2017), fridge, freezer, and range (2019), sandpoint well equipment (2020), pool heater (2022), and pool pump (2023). Additionally, the windows in the bedrooms, main bathroom, and basement bedroom have been replaced. (id:54662)
Coldwell Banker Ronan Realty











