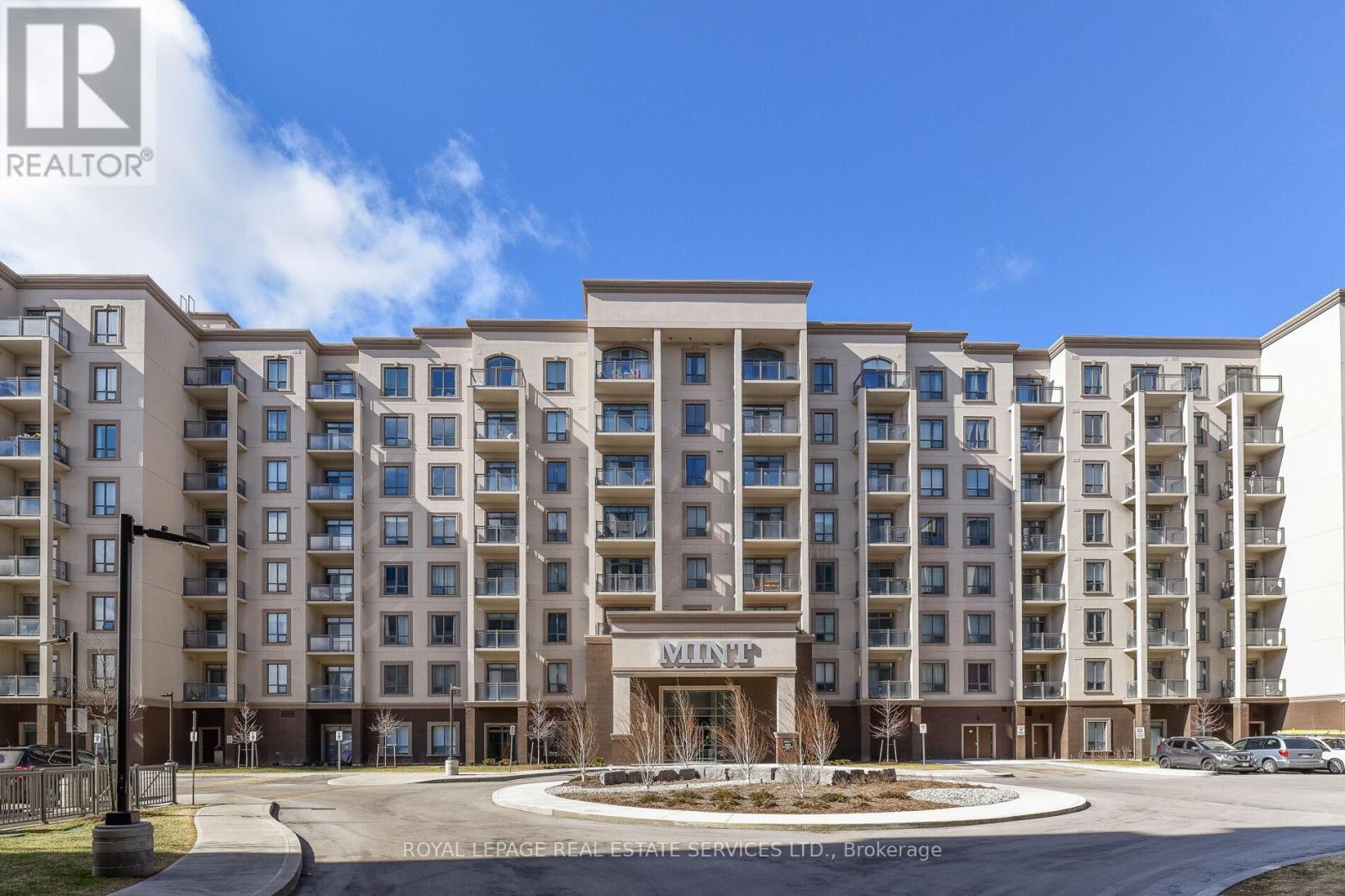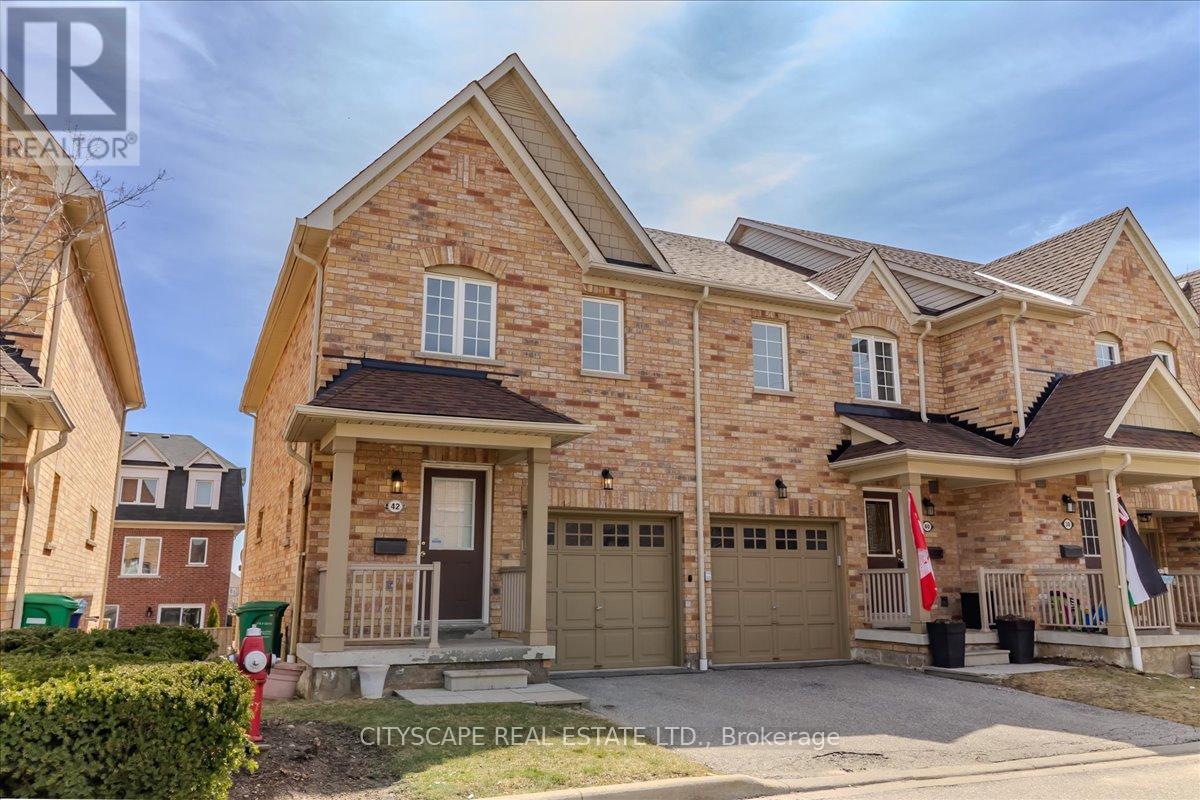3 - 2351 Royal Windsor Drive
Mississauga, Ontario
This commercial industrial condo unit offers 2,632.84 sq. ft. of versatile space, including a mezzanine of 603.42 sq. ft. The unit features a high ceiling, a drive-in door, providing easy access for larger vehicles or equipment. Conveniently located near Highway 403, this property offers excellent connectivity for businesses looking for a well-positioned, functional space. Ideal for various industrial or commercial uses. (id:54662)
Royal LePage Real Estate Services Ltd.
10 Division Street
Halton Hills, Ontario
Here It Is! - Awesome Location - Awesome Potential. Three Bedroom, Two Bathroom Sidesplit Home Backing Onto Park In Desirable Halton Hills Neighbourhood. Create The Home You've Always Dreamed Of Down To The Last Detail. Large Eat in Kitchen walks out to Covered Area with Garage. Walk-Out From The Lower Level Offers In-Law Suite Potential Or Private Access To Your Home Office. Open Concept Living And Dining Room Provides The Perfect Space For Entertaining And Family Get Togethers. Don't Miss Your Opportunity To Get Into Homeownership. (id:54662)
Coldwell Banker Escarpment Realty
512 - 2490 Old Bronte Road
Oakville, Ontario
Welcome to Mint Condos, A Place to Truly Call Home! Step inside this bright and inviting condo in one of Oakville's most desirable neighborhoods. From the moment you enter the lobby, you'll feel the inviting warmth and tranquility of this well-maintained building a feeling that continues as you step into your new home.The open-concept living space is both stylish and functional, featuring a full-sized kitchen with a spacious island perfect for cooking, entertaining, or simply enjoying your morning coffee. The bedroom is generously sized with a walk-in closet, ensuring plenty of storage. A large bathroom and convenient in-suite laundry offer added comfort and practicality. Natural light fills the unit, creating a bright and uplifting atmosphere, while the stunning balcony view of the Niagara Escarpment offers a serene escape from the everyday hustle. With premium laminate and tile flooring, stainless steel appliances, and a beautifully designed layout, this condo is more than just a place to live; it's a place to feel at home. Enjoy your private balcony and exclusive access to upscale amenities, including an exercise room, a party room, and two large rooftop terraces. Located just minutes from Bronte Creek Provincial Park, Sixteen Mile Sports Complex, Glen Abbey Community Centre, and Trafalgar Hospital, plus a quick drive to SmartCentres Burlington and easy access to the QEW & 407. With retail, dining, and schools nearby, this location has it all. ***EXTRAS***: Stainless steel stove, dishwasher, fridge, microwave, washer, dryer, 1 underground parking space, and locker included! Book your showing today and experience the charm of Mint Condos for yourself! (id:54662)
Royal LePage Real Estate Services Ltd.
1510 - 4130 Square One Drive
Mississauga, Ontario
Brand new never before lived in one plus den at the AVIA1 Tower in Mississauga's city Centre. Foodbasics right at your door step inside the building. Steps to square one shopping mall, Sheridan college, restaurants and much more! Laminate flooring throughout the whole condo with modern finishes throughout. Stainless steel appliances with Centre island overlooking dining/living room walking out to the balcony. Spacious primary bedroom with North views. Open concept den can be used as a second bedroom or study. 1 Parking 1 Locker Included. (id:54662)
Cityview Realty Inc.
2238 Providence Road E
Oakville, Ontario
RARELY OFFERED this detached home perfectly situated in the private residential area on the wooded greenspace and trail system of Lions Valley Park and Sixteen Mile Creek. Located just minutes from top-rated schools, Oakville Hospital, highways, and every convenience you could need. The main floor features 9ft ceilings, foyer with cathedral ceiling, a living and dining with crystal chandeliers. The family room with cathedral ceiling and fireplace overlooking a beautiful backyard. The kitchen with breakfast area open to patio. The upper level has 2 bedrooms, a 4pc bath and a large foyer perfect for lounging. The oversized unfinished lower level open for an opportunity to build your dream recreational room, additional bedrooms and bathroom. Pride of ownership, this home has been meticulously maintained and cared for by the first and only owner. (id:54662)
Forest Hill Real Estate Inc.
1114 - 3100 Keele Street
Toronto, Ontario
Welcome to The Keeley, located in vibrant Downsview Park neighborhood, where urban convenience meets natural tranquility. Surrounded by lush ravines and scenic trails, residents can easily access hiking and biking routes connecting Downsview Park to York University. With Wilson Subway Station just minutes away and Highway 401 nearby, commuting is a breeze. York University and Yorkdale Shopping Centre are also within reach, making this an ideal location for students, professionals, and shoppers.The Keeley offers a range of standout amenities, including a peaceful courtyard, a 7th-floor Sky Yard with stunning views, a pet wash, library, and fitness center. Experience the perfect balance of city living and nature at The Keeley. (id:54662)
Royal LePage Signature Realty
42 - 3950 Erin Centre Boulevard
Mississauga, Ontario
This well-kept 3 Bedroom and 4 Bath Townhouse is nestled in a quaint complex in the highly desirable Churchill Meadows area, is ready for you to move in. The open-concept design of the living areas sets the stage for perfect family gatherings. Kitchen and bathroom has been recently renovated. All New Never Used Stainless Steel Appliances. The basement boasts a spacious recreation room that can be used as a bachelor. With easy access to HWY 403 and HWY 407, along with nearby public transportation, this property combines comfort, functionality, and an excellent location. Across high demand ridgeway plaza. (id:54662)
Cityscape Real Estate Ltd.
28 Hubbell Road
Brampton, Ontario
**Your Dream Home Awaits!** This stunning home combines modern luxury with timeless design, offering comfort and style in a prime neighborhood. ---EXTERIOR ELEGANCE--- The striking stone and stucco exterior features an upgraded limestone entryway with pendant lighting, making an unforgettable first impression. ---MAIN FLOOR HIGHLIGHTS--- Freshly and professionally painted in 2024, this home boasts beautiful hardwood floors, smooth 9ft ceilings, and pot lights. The chefs kitchen features quartz countertops, a herringbone backsplash, top of the line appliances, a gas stove, a large single sink, and an extended 8ft island with pendant lighting. The family room offers a wall-to-wall window and an elegant fireplace, while 12x24 tiles add practicality and style to the entryway, bathrooms, and laundry. Designer blinds throughout provide privacy and a polished look. A convenient side entrance connects the basement and main level, and the powder room features a chic floating vanity.---SECOND-FLOOR COMFORT--- Perfect for families, the second level includes four spacious bedrooms, a 3-piece hall bathroom, and a master retreat with large windows, and a luxurious 5-piece ensuite. ---OUTDOOR RETREAT--- The backyard offers new sod, a high-end patio, a floating deck for outdoor gatherings, and a thoughtfully designed fence for privacy with 6x6 posts. ---GARAGE CONVENIENCE--- The garage includes an automatic door opener, combining ease and functionality. This freshly painted home is move-in ready, offering space, elegance, and attention to detail. **Don't miss out on the opportunity to own this beautiful property. Book your showing today!** (id:54662)
Right At Home Realty
Bsmt - 5673 Ethan Drive
Mississauga, Ontario
Beautiful Truly A Gem! Brand New Legal 2 Bedroom Legal Basement Apartment, In A Family Neighborhood. This Bright And Spacious ( Lot Of Windows ) Feature 2 Bedrooms, 1 Den, 1 Washroom, And 1 Car Parking. Beautiful Kitchen, Ensuite Laundry Family Room/Living Room. Close To All Amenities Such As Schools, Gas Stations, Grocery Stores, Banks, Hospitals, Parks, Hwy ( 401, 407, 403 ), And Public Transportation. Ready To Move In. Close To Shops And Community Centre. (id:54662)
Ipro Realty Ltd.
1909 - 36 Park Lawn Road
Toronto, Ontario
Welcome to Key West Condos by **Times Group**! A Well-Maintained, Sought-After Building in Mimico! This is a Rare Corner 1+1DEN Gem features a Bright, Sun-Filled Space w/ 9' High Ceilings, Large Windows w/panoramic views, a Functional Layout and a Very Private Balcony! The suite is **Freshly Painted** & Move-in Ready. The Upgraded Kitchen fts Brand New (2025)**Bosch Dishwasher, premium Blomberg/Panasonic appliances, plus a Large Island w/extra storage. Full-Size Den- Perfect for a Home Office/Nursery/extra lounging area. Nature at Your Doorsteps - Mimico Creek Trail, Humber Bay Park & the Lake all in walking distance! Ultimate Convenience with Metro grocery, LCBO, Shopper Drug Mart, Daycare(TinyHopper), Fitness(Orange Theory Fitness, F4S), and multiple dining options (Sunset Grill, Pizza) just steps away. Quiet Retreat on its own parking entrance/drop off yet close to Shopping, Restaurants, and businesses (banks, dental office). Easy Downtown Access through Gardiner hwy/Go Station(Mimico). Don't miss out! **1 underground Parking and Locker Included** (id:54662)
RE/MAX Hallmark Realty Ltd.
322 - 80 Esther Lorrie Drive
Toronto, Ontario
Great Location! This bright and spacious 1-bedroom den condo in the luxurious Cloud 9building in Etobicoke is ready for you to move in! Situated in a family-friendly neighborhood, this generously sized unit boasts an open-concept layout with large windows that flood the space with natural light. Featuring laminate flooring throughout the living and dining areas, a modern eat-in kitchen with a breakfast bar, and built-in appliances, this home is both stylish and functional. Enjoy stunning views of the Toronto skyline from the building's rooftop patio, complete with BBQs and an indoor pool. 24hr security and concierge. **EXTRAS** Excellent Location: Close To Ttc, Trails, Airport, Shopping & Hwys 400/401/407/427. Amazing Amenities: Pool, Concierge, Rooftop Patio, Bbqs, Gym. (id:54662)
Homelife/miracle Realty Ltd
4 - 1662 Bonhill Road
Mississauga, Ontario
Excellent opportunity to own a rare small industrial Unit in most sought after location of Mississauga. Clean Industrial Unit and Well-Managed Building. Professionally renovated Unit with Reception Area, Kitchenette, an Office and the industrial/Warehouse space in the back with Large Drive in Door. HVAC Unit & 60 Amps Electrical Supply, 16' Clear Height. Centrally Located Close to Dixie & Courtney Park Dr, few minutes to Hwy 401, Next to Pearson International Airport, Public transit on few steps, Established industrial area with numerous amenities within walking distance. Many Industrial & Office Uses available. (id:54662)
RE/MAX Gold Realty Inc.











