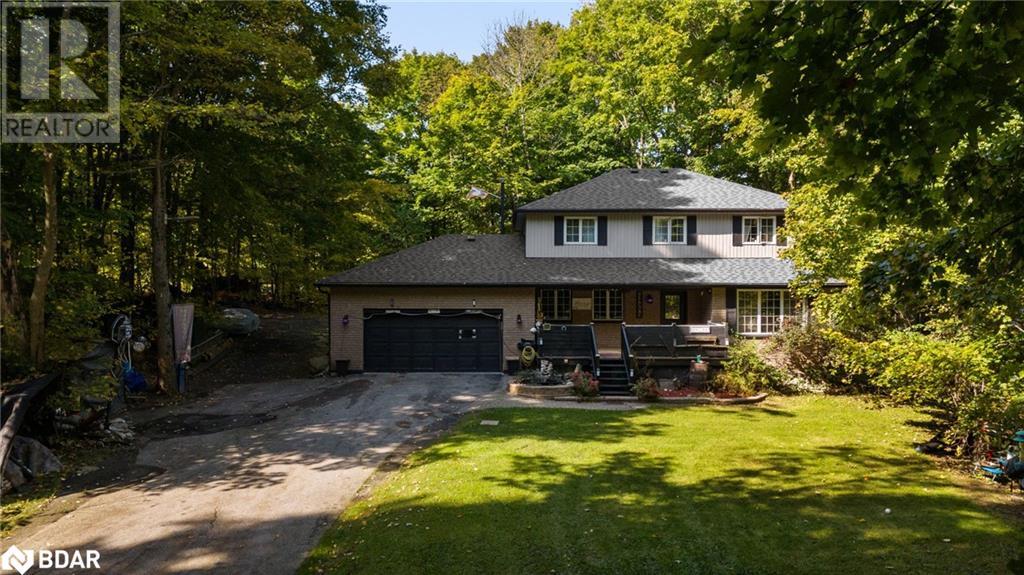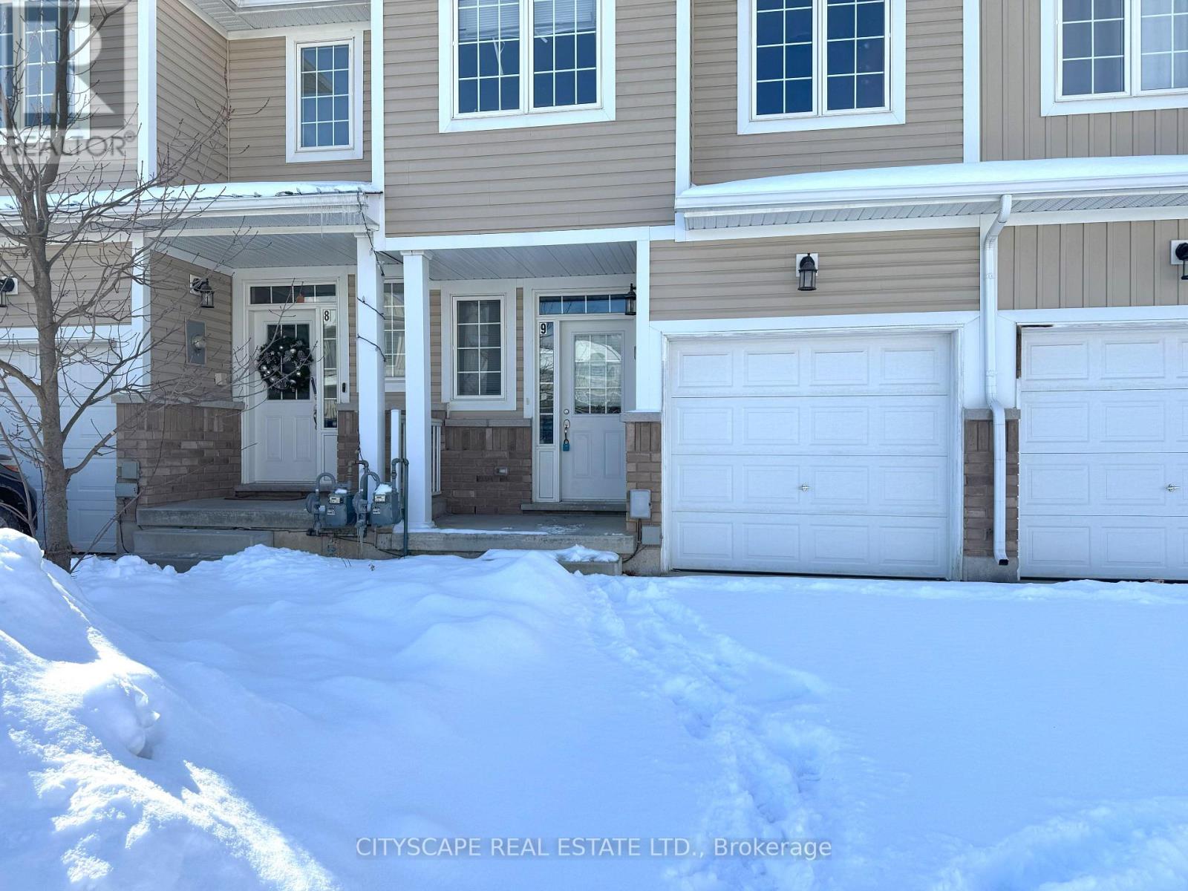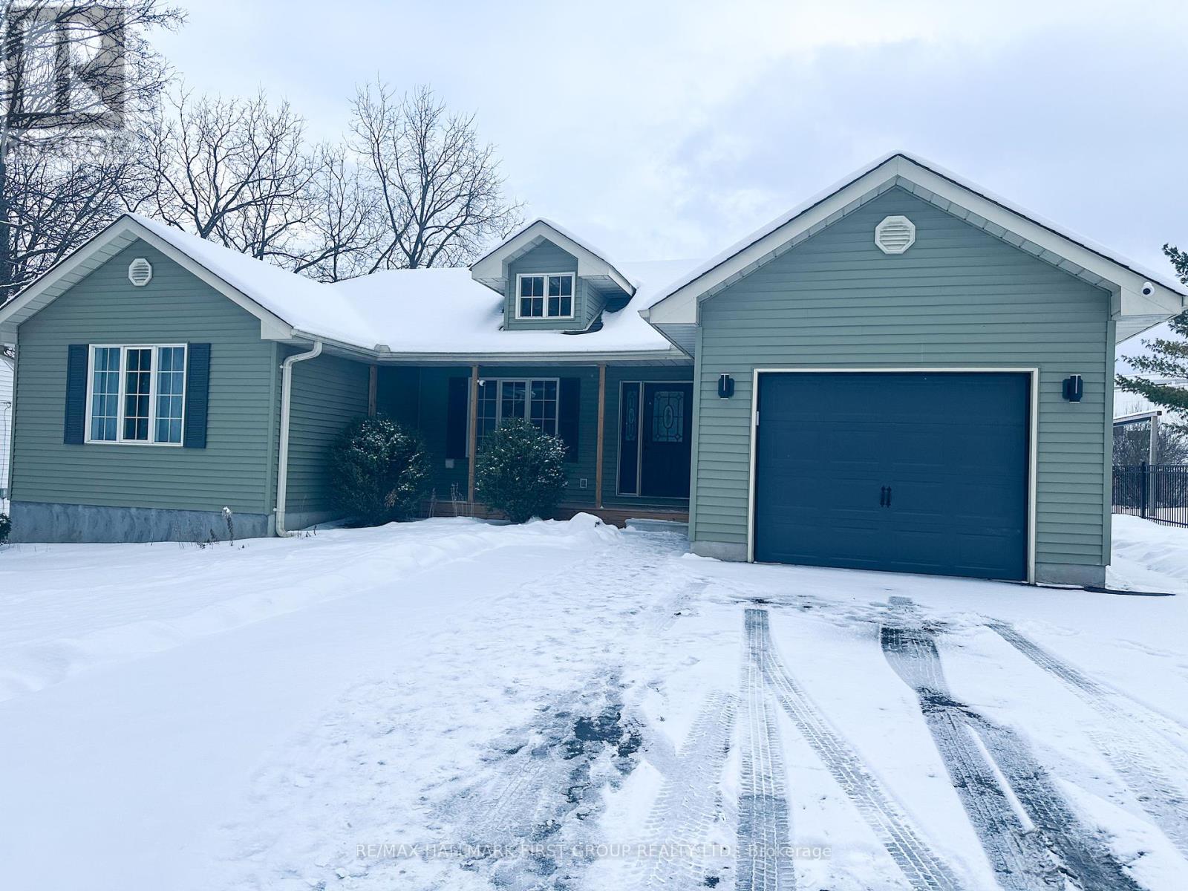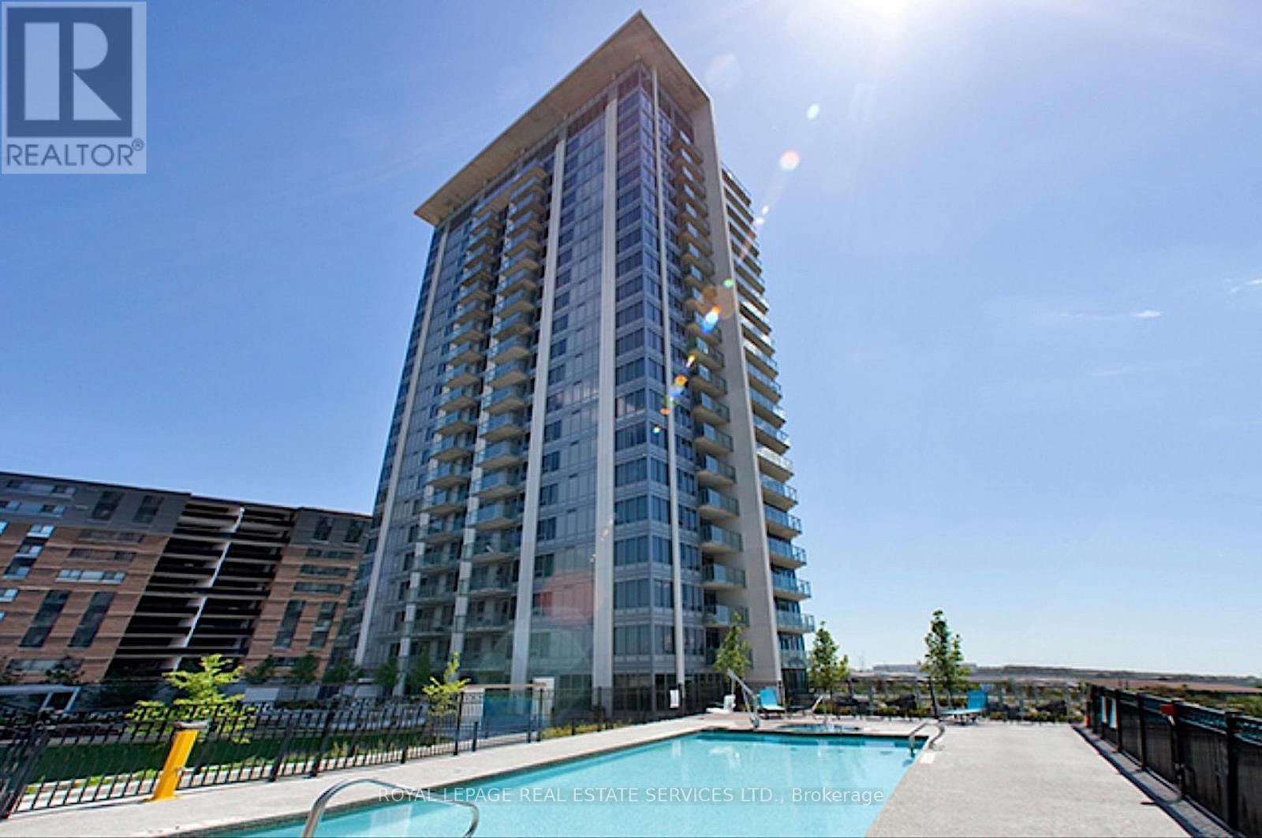Ph03 - 717 Bay Street
Toronto, Ontario
Fully Renovated With Quality Laminate Flooring Throughout, French Doors, Crown Moulding, Bathrooms With Granite Counter Tops, And Lots More. Great Location In Financial District. Walk To Eaton Centre, U Of T, Toronto Metropolitan University, Major Hospitals, Shopping &Subways. Indoor Running Track, Gym, Pool, Party Room, Includes Parking, Hydro And Basic Cable Tv **EXTRAS** All Electrical Light Fixtures, All Window Coverings, Stainless Steel Fridge And Stove, Microwave, B/I Dishwasher, Washer And Dryer. Rent Include Hydro , One parking (id:54662)
RE/MAX Excel Realty Ltd.
32-46 Dearbourne Boulevard S
Brampton, Ontario
Beautiful And Well Maintained 1,084 Sqft With 3 Spacious Bedrooms, 2 Bathrooms & Finished Basement In A High Demand End Unit Town House In A Desirable Area. Eat In Kitchen. Spacious Living Area With Ample Natural Light. Fenced Spacious Backyard. Cozy Finished Basement Entertainment area. Located In Close Proximity Bramalea Go Station, Bramalea City Centre, Earnscliffe Recreation Centre, Local Schools & Shopping (id:54662)
Royal LePage Rcr Realty
120 Conservation Way
Collingwood, Ontario
Desirable Silver Glen Preserve In The Heart Of Collingwood. Beautiful 3 Bedroom, 3 Bathroom Open Concept With Very Spacious Foyer With 2 Piece Powder Room & Direct Door To Garage. Huge Chef's Kitchen Equipped With Stainless Steel Appliances, Abundant Cabinetry & Counter tops. Kitchen Overlooks Cozy Great Room With Gas Fireplace & Westview Windows With California Shutters. Dinning Room Accommodates A Large Harvest Table & Has A Walkout To The Back Patio. 2nd Floor Provides 3 Bedrooms & 2 Full Bathrooms. Primary Bedroom Offers 4 Piece Ensuite With Double Sinks, Glass Shower & Large Walk In Closet. Two Additional Bright & Spacious Bedrooms, One With A Walk In Closet & the Other With a Regular Closet. (id:54662)
Royal LePage Rcr Realty
53 Slalom Drive
Oro-Medonte, Ontario
Welcome to 53 Slalom Rd in the serene community of Moonstone! This stunning property spans just under an acre, offering a uniquely pie-shaped lot that provides privacy and picturesque surroundings. The long, inviting driveway leads you to a spacious, level yard cleared and ready for family gatherings, garden projects, or outdoor relaxation, with mature trees creating complete privacy around the home. Step inside to discover a thoughtfully designed main floor. At the front, an inviting office or formal family room with a cozy gas fireplace sets a warm tone, while a generously sized living room offers a perfect space for entertaining or unwinding. The back of the home features an open kitchen and dining area, a convenient powder room, and a mudroom with main-floor laundry. This area leads directly to the oversized two-car garage, which includes ample storage space for all your needs. Upstairs, you'll find three spacious bedrooms and two full bathrooms. The primary bedroom is a true retreat, complete with a private walkout deck where you can enjoy peaceful morning coffee or stargazing at night. The finished basement extends your living space, with an additional bedroom featuring a second gas fireplace, ample storage, and a workshop equipped with 220-volt power perfect for hobbyists or DIY enthusiasts. This family-friendly location offers tranquility without sacrificing convenience. A quick 10-minute drive takes you to Coldwater Village, with its full range of amenities including grocery stores, a hardware store, local shopping, and a recreation centre. Plus, you're under 30 minutes from both Orillia and Barrie, making it ideal for commuters or those seeking a balance between quiet living and city access. If you're looking for a private, spacious home with easy access to urban conveniences, 53 Slalom Rd could be your perfect fit! (id:54662)
Century 21 B.j. Roth Realty Ltd. Brokerage
156 - 490 Empire Road
Port Colborne, Ontario
Discover the perfect retreat in Sherkston Shores with 2021 G.C. Huron Ridge home! This is 2-besdroom, 1-bathroom comes fully furnished and is move-in or rental-ready. Inside, you'll find a bright, open-concept living space with full-sized appliances, including a fridge, stove, and microwave-giving you all the comforts of home. The cozy bedrooms provide plenty of sleeping space, making it ideal for families or guests. With Airbnb potential, this property is not only a great personal escape but also an excellent investment opportunity. Step outside to a spacious deck and outdoor shower, perfect for enjoying the warm Sherkston days. Located in a vibrant resort community with access to incredible amenities, this home won't last long- schedule your viewing today! (id:54662)
Royal LePage State Realty
783 Nelson Street
London, Ontario
Attention Homeowners, Investors, and Renovators! This spacious 1,196 sq. ft. DUPLEX sits on a generous 50' x 120' lot in a prime London location just minutes from a bus route, 10 minutes to Hwy 401, and close to the hospital. Featuring 4 bedrooms on the main floor, this single storey home offers incredible potential. Live in one unit while renting out the other! The unfinished 1,196 sq. ft. basement provides additional possibilities. A detached single-car garage offers secure parking or extra storage. The home requires significant repairs and is being sold AS IS, WHERE IS. Ideal for those with vision, this property has endless potential for redevelopment or renovation. Offers due March 17, 2025 Dont miss this opportunity.Book your viewing today! (id:54662)
Century 21 Empire Realty Inc
9 - 21 Diana Avenue
Brantford, Ontario
Welcome to Unit 9 at 21 Diana Avenue, a charming townhome nestled in the highly desirable West Brant community. This move-in-ready home boasts modern finishes, including stainless steel appliances and a open concept main-floor layout. Offering 3 spacious bedrooms, 2.5 bathrooms, and an attached garage, it has everything you need for comfortable living. The bright and open layout is highlighted by beautiful floors and an abundance of natural light. The eat-in kitchen is perfect for meal prep, with an ample counter space and storage. Upstairs, the primary suite features a walk-in closet and ensuite bathroom, along with two additional well-sized bedrooms and a full guest bathroom. The unfinished basement, complete with in-unit laundry, offers great potential for customization to suit your needs. Located close to parks, schools, and all essential amenities, this home is ready to welcome you. Schedule your private showing today. (id:54662)
Cityscape Real Estate Ltd.
41 Cooke Avenue
Brantford, Ontario
Welcome to 41 Cooke Ave in Brantford! This beautifully designed freehold townhouse offers 3 spacious bedrooms, and a functional open-concept layout perfect for modern living. Enjoy a bright and airy main floor with a stylish kitchen, ideal for entertaining. The second floor features a convenient laundry room, while the primary bedrooms boasts a walk-in closet and ensuite for added comfort. The backyard backs onto a beautiful park, providing scenic views and extra privacy. Located in a family-friendly neighborhood close to schools, parks, shopping, and highway access. A fantastic opportunity for first-time buyers, families, or investors! (id:54662)
Cityscape Real Estate Ltd.
9 Middleton Drive
Peterborough, Ontario
Amazing opportunity to get into the Real Estate market!! This beautiful sun drenched detached home is perfect for empty nesters or a young family starting out. Home boasts newly installed modern kitchen with quartz's counters, soft close cabinetry, custom backsplash, top of the line built in over range exhaust fan with Microwave. Floor plan features a lovely Livingroom with large window and cozy gas fireplace. Principal bedroom features his and her closets. Main bathroom features modern vessel sink and granite counter top. The lower level boasts thick upgraded broadloom, cozy family room with spacious 3rd bedroom, bonus beautiful Bathroom with walk-in glassed in shower stall!! Home situated on desirable street near hospital, on private property with oversized deck for entertaining. (id:54662)
RE/MAX Hallmark First Group Realty Ltd.
2308 - 188 Clark Boulevard
Brampton, Ontario
Bright 2 bedroom suite offering 1,005 sq. ft. of living space. Modern, open-concept layout featuring laminate flooring throughout. Kitchen is equipped with quartz counters and a breakfast bar. Spacious primary bedroom is complete with a walk-in closet, a 3-piece ensuite and a private walk-out to balcony. A second roomy bedroom offers flexibility for family, guests, or a home office. Located in a family-friendly neighbourhood. Brampton Transit right at your doorstep. Schools, parks, libraries, and community centres are just around the corner and Highway 410 is just minutes away. Great building amenities include Gym, large party room, wifi room, garden terrace, outdoor pool & barbecue area, Guest suites. (id:54662)
Royal LePage Real Estate Services Ltd.
11080 First Line
Milton, Ontario
This expansive 115.60-acre property, strategically positioned just north of development of the Village of Moffat, near the vibrant growth areas outlined in the Town of Milton and Moffat Official Plans. This secondary agricultural [A2] zoned land parcel features a blend of +/- 80 acres of cultivated farmland and an enchanting 30-acre segment of mixed forest, complemented by a small, 5.11-acre section designated as Environmentally Protected (EP-1) land. Conservation Halton approval required for any development plans. Benefit from reduced property taxes through credits under CLTIP & OFA. Ideal for farmers, naturalists, hunters, hikers, cross-country skiers, ATV & snowmobiling enthusiasts or wait for potential future development. Visitors are kindly asked to respect the wildlife, bee hives and natural settings during your time on the property. Please walk around the fields to experience this remarkable property, but do not drive on the farmlands and be mindful of the farmers crops.A survey of the property is available. The property is subject to HST in addition to the listed price.Discover the possibilities awaiting in this serene, agricultural haven. A sign is posted on the property for easy identification. Explore this rare offering that borders the current development area, promising a blend of tranquility and strategic value. (id:54662)
Royal LePage Meadowtowne Realty
103 - 6950 Tenth Line W
Mississauga, Ontario
Welcome to your new home! This beautiful and bright end-unit stacked townhome features 2 spacious bedrooms, in-suite laundry and convenient parking for 2 vehicles. End unit means just one neighbour and extra windows throughout, which makes this a very private and bright unit. The main floor offers a functional layout including an entryway with a closet and an open living-dining space tastefully decorated with modern lighting throughout and neutral paint. The kitchen offers loads of cabinetry, recently refaced, along with beautiful stone countertops and stainless steel appliances including a built-in microwave. Enjoy a morning cup of coffee on the private balcony or fire up your BBQ just steps from your kitchen. Upstairs, you will find the large primary suite along with a spacious second bedroom, which offers flexibility for use as a home office. Completing the second floor is a tasteful 4-piece bathroom. Additionally, this great home offers low-maintenance living in an excellent location with all amenities located just a short walk away, nearby schools, parks, the Lisgar GO Station, highways 401 and 407...the list goes on! Offering April 1st occupancy. (id:54662)
RE/MAX Escarpment Realty Inc.
1004 - 188 Clark Boulevard
Brampton, Ontario
Two bedroom suite offering 749 sq. ft. functional living space. Open-concept layout featuring laminate flooring throughout and wall to wall windows. Kitchen is equipped with quartz counters and rich dark cabinetry. Spacious primary bedroom features a walk-in closet and a private walkout to balcony. A second roomy bedroom offers flexibility for family, guests, or a home office. Located in a family-friendly neighbourhood. Brampton Transit right at your doorstep. Schools, parks, libraries, and community centres are just around the corner and Highway 410 is just minutes away. Great building amenities include Gym, large party room, wifi room, garden terrace, outdoor pool & barbecue area, Guest suites. (id:54662)
Royal LePage Real Estate Services Ltd.
1458 Samuelson Circle
Mississauga, Ontario
Welcome to this beautifully designed 4-bedroom + media room home, offering 3,300 sq. ft. of impeccable design and unmatched curb appeal in Mississauga's sought-after Meadowvale Village. Featuring an amazing layout, this home seamlessly blends elegance and functionality perfect for families and entertainers alike! Step into an expansive grand open-concept foyer with soaring ceilings that leads to spacious living, dining, and family rooms. The gourmet kitchen boasts high-end stainless steel appliances, granite countertops, and a large center island, opening to a bright breakfast area with a walkout to the backyard. The primary suite is a true retreat, featuring a spa-like 5-piece ensuite and large his/her walk-in closets. All bedrooms are generously sized, offering ample space for relaxation and work-from-home setups. Enjoy beautiful hardwood floors, pot lights, and large windows that flood the home with natural light. Outside, the professionally landscaped front yard and inviting porch enhance this home's undeniable charm. Garage access to the home as well as a separate side entrance. Located in a prime Mississauga neighbourhood, close to top-rated schools, parks shopping, highways, and transit. (id:54662)
RE/MAX Noblecorp Real Estate
2916 Lake Shore Boulevard W
Toronto, Ontario
Turnkey Takeout Restaurant Opportunity! Specializing in Momos or easily converted to a cuisine of your choice. This well-equipped space features a bright, welcoming entrance, 4-50'-display menus, high-top tables with stools, and top-of-the-line Henny Penny stainless steel equipment. Enjoy a fully operational kitchen with a 17-ft hood system, gas stove, fryers, a walk-in cooler & freezer, and ample basement storage for supplies or food prep. In the summer, take advantage of outdoor seating or explore nearby parks. Prime location just steps from Islington, streetcars, TTC buses, Humber College, high school, and the Gardiner Expressway. A fantastic opportunity in a high-traffic area-don't miss out! (id:54662)
Royal LePage Real Estate Services Ltd.
Berkshire Hathaway Homeservices West Realty
3807 Deepwood Heights
Mississauga, Ontario
Offered for the first time! This beautifully maintained home blends warmth and functionality with a cozy, zen-like ambiance. The main floor boasts 9ft ceiling, gleaming hardwood floors, a sunken living room, separate dining and spacious family room with a gas fireplace and large windows offering tons of natural light. Next to the family room is a stylish kitchen with quartz countertops, stainless steel appliances and under-cabinet lighting allowing for ample storage. Upstairs this originally designed 4-bedroom layout has been customized to feature an open-concept office/2nd floor family room in place of the 4th bedroom offering versatility for work, study, or additional living space. The spacious primary suite showcases an updated 5-piece ensuite with a jetted soaker tub, while a second 4-piece bathroom serves the additional bedrooms. The professionally finished basement with separate entrance offers a separate entrance perfect for an in-law suite. It features a great size bedroom, 3-piece washroom, office and a large rec room, including tons of storage space. Situated in a highly sought-after neighbourhood, close to top-rated schools, parks, shopping, and transit making it an excellent choice for families and professionals alike! (id:54662)
Royal LePage Signature Realty
1006 - 2170 Marine Drive
Oakville, Ontario
Stunning South Lake & Harbour views from this spacious suite at Ennisclare II On The Lake! Offering over 1300 sq. ft., this 2-bedroom, 2-bathroom condo features three walkouts to an oversized private balcony, ensuite laundry, and ample storage. The kitchen is perfect for the home chef, boasting granite countertops, a breakfast bar, and a formal dining area overlooking the sunlit living space. Enjoy endless amenities such as an indoor pool, hot tub, sauna, gym, rec room, racquet/squash court, party/meeting room, outdoor tennis courts, lounge, library, wood working and art room, table tennis, billiards, golf range and a wide variety of social activities arranged by the volunteer committee. Enjoy the convenience of all utilities and basic cable included, plus one parking space and ample visitor parking available. Gatehouse security on-site for added peace of mind. Note: photos are from a previous listing. Kitchen appliances and blinds have been updated and not reflected in photos. (id:54662)
RE/MAX Professionals Inc.
2001 - 627 The West Mall
Toronto, Ontario
This Beautifully Renovated 3+1 Bedroom Open Concept Condo Boasts Sun Drenched Windows With Unobscured Views Of The City. Executive Corner Unit, With No Units Above it. 2 Full/Bathrooms Modern Kitchen, Quartz Countertop, Breakfast Bar, Custom Made Soft Close Cabinets, Ensuite Laundry, Accent Walls, Pot Lights, & Much More! This Well-Kept Condo Has Plenty To Offer With Its Hotel-Like Amenities Including Swimming Pool, Gym, BBQs, Basketball Court, Party Rooms & More. Close To Highways, Airport, Downtown, Schools, Places of Worship, Public Transit, Parks, Grocery Stores, Malls & Restaurants. Cable and Internet Included **EXTRAS** Two Modernly Styled Baths W/ LED Mirrors. S/S Appliances, Spacious Kitchen Pantry, Brilliant Light Fixtures, Smart Condo Switches That Can Be Connected Through Google Home, Alexa Or Remote Controls. 2 Fridges, Samsung Range With Wifi (id:54662)
Zolo Realty
19 Cedar St. - 4449 Milburough Line
Burlington, Ontario
Your own piece of paradise awaits. Enjoy breathtaking views of the pristine forest while sipping your morning coffee. This 2 bedroom,2 bathroom house is bright and spacious with large transom windows with peaceful views of your oasis. The community amenities include a large in ground pool, club house and various activities on the social calendar. Outside paths and driveway are professionally crafted in custom stonework. This home also includes your private side yard complete with a gazebo covered patio with adjacent BBQ station. If you are ready to simplify your life and enjoy your new community, this is the time to book your tour today! (id:54662)
Coldwell Banker Escarpment Realty
1808 - 950 Portage Parkway
Vaughan, Ontario
Unbeatable Location! Welcome To Your 2 Bedroom With 1 Den + 2 Bathroom Suite At Transit City 3 East Tower Next To Vaughan Metropolitan Centre's Subway And Bus Station. Sunfilled South Clear View To Cn Tower & City Of Toronto Skyline And Lake. Laminate Flooring, Modern Kitchen With Built-In Appliances. Ensuite Laundry, With Floor To Ceiling Windows. Steps To Vmc Subway, Bus Terminal, Ymca, Access To All Major Highways And All Amenities. A Must See!!! (id:54662)
RE/MAX Realtron Jim Mo Realty
Lower - 32 Amberview Drive
Georgina, Ontario
Bright and spacious 2-bedroom, 2-bathroom basement apartment with a separate entrance and large windows that fill the space with natural light. Located in a fantastic family-friendly neighborhood in South Keswick, this home is close to schools, grocery stores, and essential amenities. The generous layout offers plenty of room for comfortable living, and the driveway provides two parking spots. A great opportunity for families looking for a convenient and well-sized home in a sought Keswick . (id:54662)
Zolo Realty
Upper - 32 Amberview Drive
Georgina, Ontario
Spacious and well-maintained 3-bedroom home in sought-after South Keswick! Enjoy a private backyard with a huge deck, perfect for outdoor relaxation. Ample parking with a 2-car garage plus 2 driveway spots, with no sidewalk for added convenience. A great opportunity to live in a peaceful and desirableneighborhood. (id:54662)
Zolo Realty
4403 - 2920 Highway 7 W
Vaughan, Ontario
Welcome To Cg Tower At Vmc Of Vaughan! This Brand-new, High-level 1-bedroom Condo Offers Breathtaking, Unobstructed South-facing Views Of Torontos Skyline And Lake Ontario, featuring A Modern Open-concept Layout, This Unit Boasts Floor-to-ceiling Windows, Soaring 9-foot ceilings, A Sleek Kitchen With Stainless Steel Appliances, Quartz Countertops, And A Spacious Living Area Filled With Natural Light. The Bedroom Is Generously Sized With A Large Walk-in Closet, And The Private Balcony Is Perfect For Enjoying Stunning City Views. Located In The Heart Of Vaughan Metropolitan Centre, This Luxurious Building Offers Top-tier Amenities, Including A Outdoor Pool, Fully Equipped Gym, Party Room, Children Playground, Rooftop Terrace Bbq Area, Work Lounge, And 24/7 Concierge. Steps To VMC Subway, Transit, Shopping, Dining, And Major Highways. Don't Miss This Incredible Opportunity! Schedule Your Viewing Today! The Unit Is Vacant and Has Been Virtually Staged For Illustration Purpose Only. (id:54662)
Right At Home Realty
Upper - 276 Plymouth Trail
Newmarket, Ontario
Beautifully Renovated 3-Bedroom Raised Bungalow In a Family-Friendly Crescent! This stunning Home Features An Open-concept Main floor, Perfect For Entertaining. The Modern Kitchen Boasts A Large Island With A Breakfast Bar, Granite Countertops, Pot Lights, And French Doors Leading To A Spacious Deck. The Combined Living And Dining Area Is Filled With Natural Light, Highlighted By Large Windows, Elegant Crown Moulding, And Gleaming Hardwood Floors. Enjoy The Fully Fenced Backyard With A Deck, Pergola, And Patio Ideal For Outdoor Gatherings. A Convenient Shed Offers Extra Storage For All Your Outdoor Essentials. Located In A fantastic Neighborhood, Close To Top-Rated Schools, Shopping, Public Transit, The GO Train, And Major Highways. A Must-See! (id:54662)
Homelife Landmark Realty Inc.























