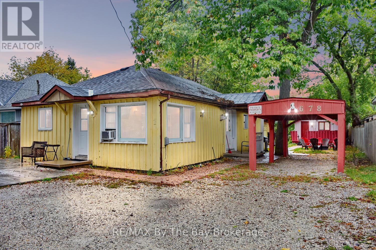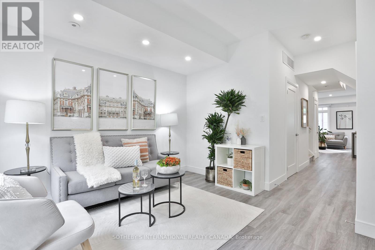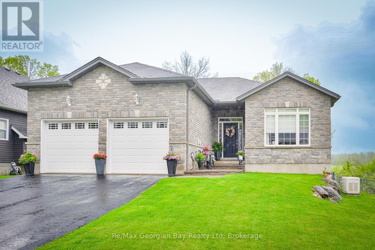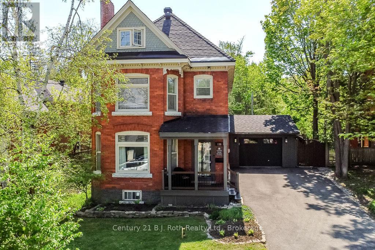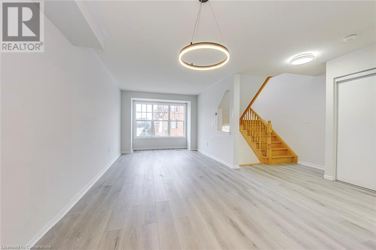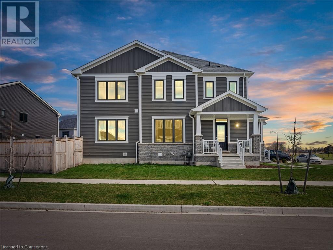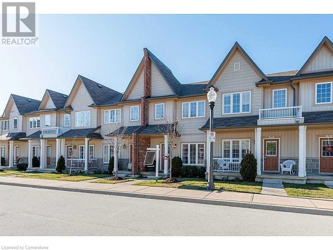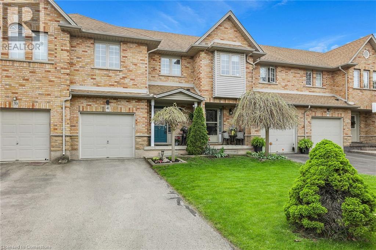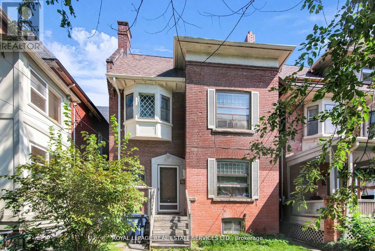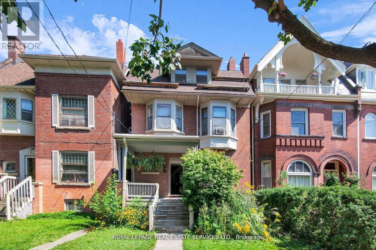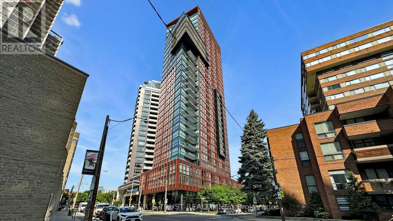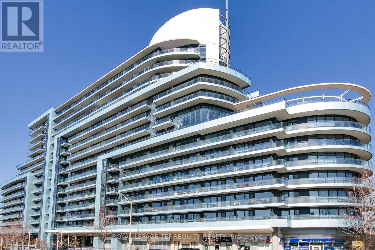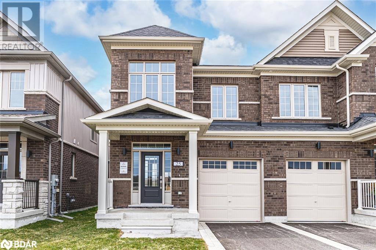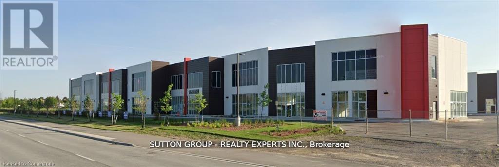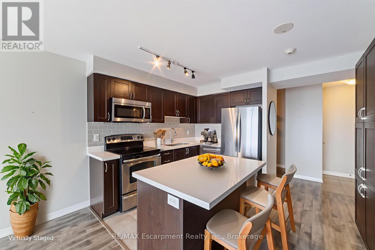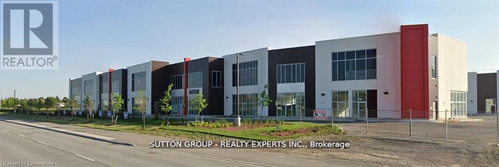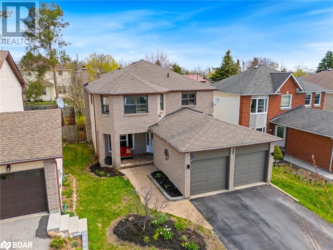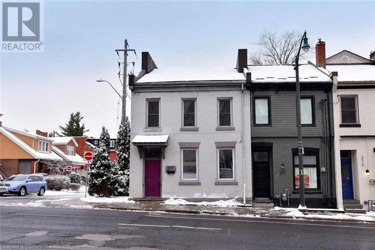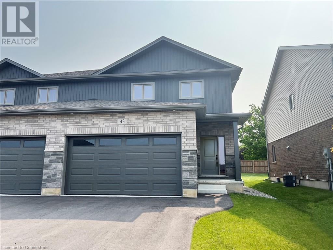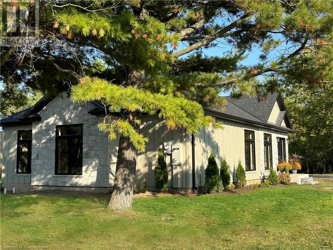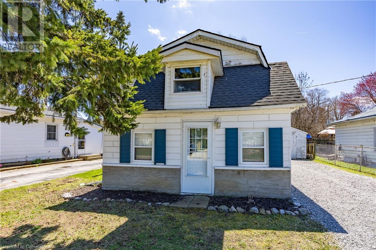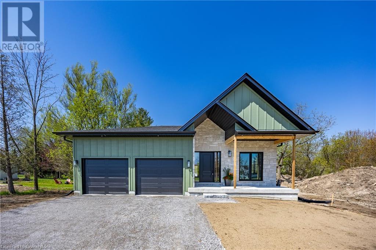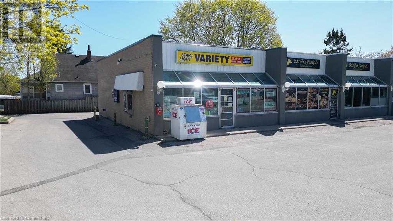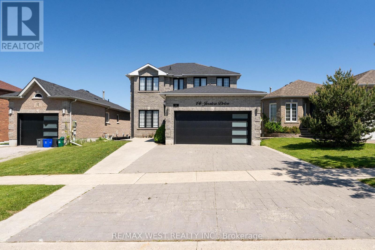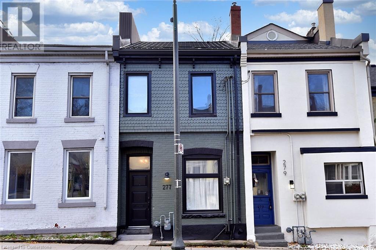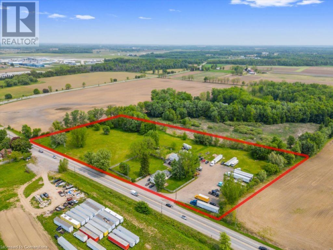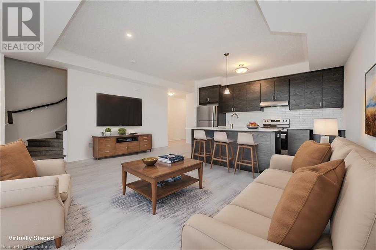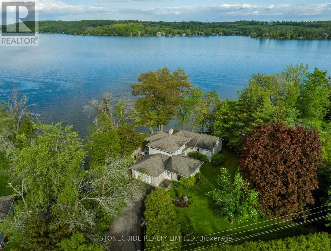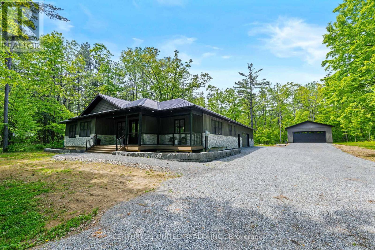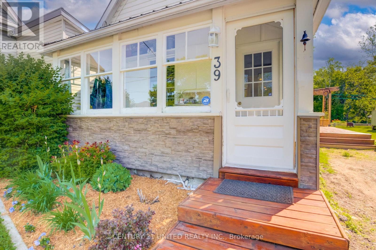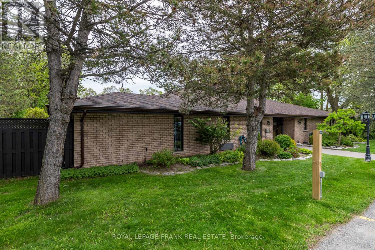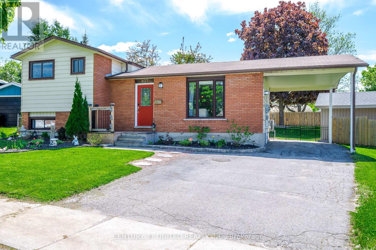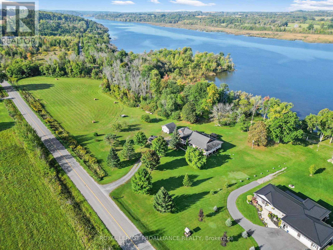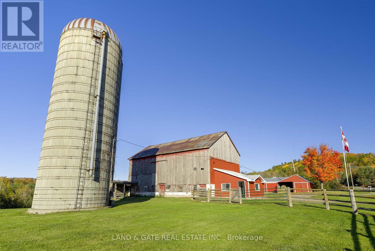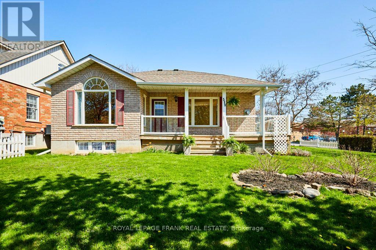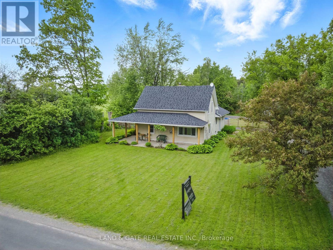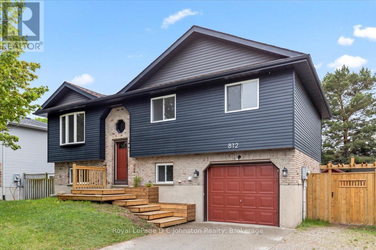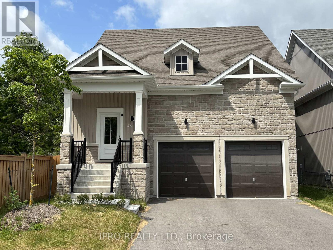678 River Road W
Wasaga Beach, Ontario
Prime Downtown Gateway Investment Multi-Unit Property with Year-Round Income & Development Potential! Located in the high-demand downtown gateway area of Wasaga Beach, this turnkey multi-unit residential property offers an exceptional income-generating opportunity. Just a short walk to Main Street amenities, the new public library and arena, and the upcoming beachfront development, this property is perfectly positioned for future appreciation. Property Features: Three Separate Units - A year-round main 2 Bedroom house plus two fully winterized units, 1 Bedroom and Bachelor style accessory unit, all furnished and ready for immediate rental income. Proven Year-Round Income with a track record of consistent rental revenue with high demand in all seasons. Development Potential with special zoning and proximity to the downtown core make this a strategic investment for future growth. Prime Location, steps to shopping, dining, entertainment, and the vibrant new beachfront district. Whether you're looking to generate passive income, expand your rental portfolio, or capitalize on future redevelopment, this property offers endless possibilities. Don't miss out on this rare opportunity! Contact us today to explore the potential of this unique investment. (id:59911)
RE/MAX By The Bay Brokerage
Th06 - 98 Carr Street
Toronto, Ontario
Stunning fully renovated condo townhouse in vibrant downtown Toronto! Welcome to this beautifully reimagined condo townhouse, nestled in one of the city's most dynamic and sought after neighbourhoods near Bathurst & Queen. This full gut renovation, completed in January 2021, blends modern luxury with thoughtful design across every detail. Step into a bright and stylish interior featuring all new luxury flooring, custom lighting with dimmer switches, and sleek new doors and hardware throughout. The open concept living space flows into a custom-designed kitchen, boasting quartz countertops, premium cabinetry, and brand new stainless steel appliances/including an induction stove, dishwasher, over the range microwave, and fridge. Upstairs, two beautifully appointed bedrooms offer custom built closets and remote controlled blinds for ultimate comfort and privacy. Both bathrooms have been fully updated with tile floors, custom vanities, modern fixtures, and a spa-inspired stand-up shower on the second level. The main floor bathroom adds a touch of luxury with a modern aesthetic look. Best underground parking spot in the complex - right next to the door and two storage lockers!! New blinds on the main floor, energy-efficient ceiling pocket lighting. Enjoy the best city living just steps from shops, restaurants, and transit. This turn-key home is ideal for professionals, couples, or anyone seeking stylish urban living with all the modern conveniences. 24 hour Security in the complex..... (id:59911)
Sotheby's International Realty Canada
51 Donlands Court
Severn, Ontario
Wow check out this beautiful 4 bedroom, 3 bath all brick bungalow located on a cul-de sac of a family friendly neighborhood and within walking distance to down town, shopping, walking trails or biking....enjoy the private back deck overlooking farm field and the storm pond as your neighbor. This lovely home features lots of upgrades including new black stainless appliances, granite counters in kitchen and all bathrooms, 4 pc ensuite, generac generator, sprinkler system with remote, engineered hardwood and tile floors, eat in kitchen with walk out to deck, dining area,power blinds with remote in dining room and living room, main floor laundry with garage entry, double attached garage with 2 openers, full finished rec room with gas fireplace, 2 lower bedrooms and a 3 pc bath, leaf filter gutter protection, water softener, gas furnace and central air. You won't be disappointed so book your personal viewing before it is gone. (id:59911)
RE/MAX Georgian Bay Realty Ltd
41 Lindale Avenue
Tiny, Ontario
First time on the market by the original owner. This house is on a beautiful large, fenced lot and has a sunroom overlooking the backyard. The large, level backyard has a fire pit and loads of room for friends and family. The well constructed brick, year round home has a basement inlaw suite with a separate entrance. It's ideal for extended family. The location is excellent for someone who wants year round living. It can also be used as a cottage as it is just steps to the beach and with a gated driveway. With all the conveniences: central AC, fireplace in the family room, a natural gas furnace as well as municipal water, this is a gem. (id:59911)
Buy The Shores Of Georgian Bay Realty Inc.
135 Peter Street N
Orillia, Ontario
Charming century home with pool in the desired North Ward! Step into timeless elegance with this beautifully maintained and updated residence in the heart of the sought after North Ward. Bursting with character and curb appeal, this stately home blends historic charm with thoughtful updates. From the inviting front porch to the rich architectural details, you'll appreciate the high ceilings, gracious principal rooms and hardwood floors. The primary bedroom suite includes a dressing room, and a sleek en-suite bathroom with heated floors. A rare find, this property also includes an attached one-car garage, a true convenience in this historic neighbourhood. Located a short stroll to schools, parks, downtown shops and cafes, this is North Ward living at its best! (id:59911)
Century 21 B.j. Roth Realty Ltd.
2872 Garnethill Way
Oakville, Ontario
Beautiful newly renovated corner freehold townhouse, with walk out basement, very bright and spacious 3 bedrooms and 3 bathrooms. Master bedroom has ensuite 3pc bathrooms. New vinyl flooring throughout with new natural deco Benjamin Moore premium paint throughout. New LED light fixtures and new vanity lights throughout. New S/S fridge and dishwasher from 2024.Easy access to schools, Go station, shopping centers and all amenities. Great place to call home. **EXTRAS** One Of The Largest Models In Complex. High Demand Area. Walk To Great School, Bank, Plaza And Close To Main Road, Highways.AC 2021, Range 2022, new mirror closet doors in 2 bedrooms.Move in ready! West Oak Trails Gem! (id:59911)
Right At Home Realty Brokerage
170 Whithorn Crescent
Caledonia, Ontario
Welcome to this move-in ready END unit freehold townhome, built in 2022 and located in a growing family-friendly neighbourhood roughly 30 minutes from Hamilton. Inside, you'll find thoughtful upgrades throughout quartz countertops, maple kitchen cabinets, upgraded appliances, and a single pot light - giving you the option to add more lighting easily. A beautiful oak staircase leads you upstairs where the primary bedroom includes a custom vanity with added height for extra comfort. The unfinished basement offers a rough-in for a 3-piece bathroom, giving you the potential to expand your living space. Enjoy the convenience of an attached single-car garage and a park with tennis courts right across the street. With a new Catholic and public school, plus a community centre with 49 childcare spaces planned for September 2025, this is a great opportunity to settle into a welcoming and growing community. (id:59911)
Keller Williams Complete Realty
2103 - 71 Simcoe Street
Toronto, Ontario
Opportunity Knocks! Spacious 3-Bed, 2-Bath, 1,725 sq. ft. suite in a New York-style boutique building with only 87 units. Located in the heart of the Entertainment and Financial Districts. Just steps to the PATH, St. Andrew subway station, world-class dining, and shopping with a Walk Score of 100! Enjoy top-tier amenities including a media/party room, gym, and a fantastic 24-hour concierge. If you're looking for the space of a home with the convenience of a condo, this could be Home. - Lease includes all utilities heat, water, hydro, & AC. (id:59911)
Royal LePage Terrequity Realty
75 Liddycoat Lane
Ancaster, Ontario
Move in ready 3-bedroom, 1.5-bathroom townhome in convenient Ancaster location! Bright, spacious townhome with open concept living space.Close proximity to shopping, restaurants, parks, schools, commuter access and backing onto green space. (id:59911)
RE/MAX Escarpment Realty Inc.
41 Magnolia Crescent
Grimsby, Ontario
FULLY-FINISHED 2-STOREY TOWNHOME … Welcome to 41 Magnolia Crescent in Grimsby - a beautifully maintained FREEHOLD 2-storey townhome nestled in a desirable, family-friendly neighbourhood. Stylish, bright & move-in ready, this 3-bedroom, 3-bathroom home offers thoughtful updates & spacious living across all levels. Main floor boasts an inviting living room w/cozy corner gas fireplace, dining room complete w/stunning wall-to-wall built-in cabinetry, & kitchen w/granite countertops, a centre island w/barstools & plenty of natural light. Patio doors lead to XL deck & fully fenced backyard, perfect for entertaining or relaxing outdoors. Upstairs, find the primary bedroom w/WI closet & private 4pc ensuite, along w/two additional bedrooms & full 4pc bath. FINISHED LOWER LEVEL adds even more value w/spacious rec room, laundry room & large storage area. Parking for 2 on the asphalt drive PLUS GARAGE W/IE complete this Grimsby gem. Pride of ownership is evident throughout, w/numerous updates & tasteful finishes. Enjoy the convenience of nearby parks, schools, shopping & easy QEW access! C (id:59911)
RE/MAX Escarpment Realty Inc.
577 Huron Street
Toronto, Ontario
Nestled in the vibrant heart of the Annex, 577 Huron Street is a rare gem. This detached property offers a unique opportunity for savvy buyers and developers alike. It can be purchased on its own or together with the adjacent 575 Huron Street, which is also listed (MLS #C12128815). The property boasts an impressive 178 ft. deep, unobstructed lot, perfect for redevelopment. With R (d1.0) (x900) zoning, the possibilities are vast from maintaining its current use as a licensed rooming house to creating a significant addition or even a completely new build. This property is being sold "as is" and offers lots of potential, whether you're looking to invest, redevelop, or simply capitalize on the property's highly sought after location. The property contains 7 rental rooms/self-contained units all on month-to-month tenancies. Don't miss out on this exceptional renovation and development opportunity in one of Toronto's most sought-after neighborhoods. (id:59911)
Royal LePage Real Estate Services Ltd.
575 Huron Street
Toronto, Ontario
Located in the heart of the Annex, 575 Huron Street has been under the same ownership since the mid-1970s. This detached property offers an exceptional opportunity, whether purchased individually or together with 577 Huron Street, which is also listed (MLS #C12128813). The open, deep 178 ft. lot with no obstructions offers great potential for various uses. Zoned for multiple purposes, MPAC has classified it as a "Residential property with three self-contained units," which accurately reflects its current configuration. With some mechanical upgrades and a recently updated roof, the property is being sold "as is." For the right buyer, it presents endless possibilities, versatility, and significant developmental potential. Opportunities to acquire such a unique property in the Annex are rare. The 2nd. & 3rd. floor tenants are on month-to month tenancies. The main floor and basement is currently vacant. (id:59911)
Royal LePage Real Estate Services Ltd.
416 - 32 Davenport Road
Toronto, Ontario
Welcome to luxury living in Yorkville! One Of Yorkville's Finest And Most Luxury Residences. Newly Painted (2024). Sun-filled Breathtaking Southwest-Facing Views & Floor-to-Ceiling Windows. Featuring a spacious open-concept layout, Modern 1 Bed plus 1 Media Room with 700 Sq. Ft plus 34 Sq. Ft Private Balcony. 9F Ceilings and High-End Finishes Plus a Modern Kitchen with Premium Miele Built-in Appliances and Central Island. The Primary Room Boasts a Huge Closet. Spacious Living Room Facing South With Unobstructive View and Flooding of Sunlights. One locker included. Enjoy 5-star Amenities, Including a Fitness Center, Cardio and Yoga Studios, Steam Room Leading to SPA Pool, Lounge, Dinning Room w/ Gourmet Kitchen, Rooftop Terrace, 24-hour concierge and visitor parking. Steps from World-class Shopping, Fine dining, Transit, and Entertainment. A Rare Opportunity to Own in One of Torontos Most Prestigious Neighborhoods. (id:59911)
Master's Trust Realty Inc.
3001 - 38 Widmer Street
Toronto, Ontario
Welcome To Central By Concord, Located In The Heart Of The Entertainment District And Toronto's Tech Hub, This 2 Bed Unit Features Miele Appliances, Calacatta Kitchen Backsplash And Bathroom, Grohe Fixtures, Built In Closet Organizers And Heated Fully Decked Balcony. Central Offers 100% Ev Parking Spaces, 100% Wifi Connection Thru Out Common Areas Close To Toronto's Premium Restaurants, Tiff Festival, Queen Street Shopping, OCAD And U Of Toronto. Steps To Path And St Patrick Subway & Financial District. (id:59911)
Prompton Real Estate Services Corp.
1108 - 2885 Bayview Avenue
Toronto, Ontario
OFFERS ANYTIME! GORGEOUS 650sqft CONDOMINIUM IN THE PRESTIGIOUS ARC CONDOMINIUM! Ideal Open Concept Layout with Bright and Clear South and South West PANORAMIC Views! Spacious Rooms Highlighted by a Modern Kitchen with Granite Countertops! MASSIVE 230 sqft Sun filled South Facing Balcony is Accessible from the Living Area AND the Primary Bedroom! 1 Owned Locker! 1 Owned Parking Space! Well Managed and Spotless Arc Condo is a Smoke Free Building Loaded with Amenities Like Gym, Theatre, Visitor Parking, Guest Suites, Indoor Pool, Sauna, Library, Party Room, Concierge Security, Rooftop Terrace and More! Fantastic Bayview Village Toronto Location is Literally Steps to TTC Subway Line, Shopping Centre, Schools, Parks, Highway Access and So Much More! (id:59911)
Royal LePage Terrequity Realty
25 Amsterdam Drive
Barrie, Ontario
MODERN DESIGN, SMART UPGRADES & AN UNBEATABLE LOCATION! Step into comfort, convenience, and modern design in this upgraded Dalton model home, offering 1,989 finished square feet in the sought-after Innishore neighbourhood. Located in a master-planned community with trails, bike paths, playgrounds, and a 12-acre sports park, this home is a 6-minute stroll to Queensway Park and moments from schools, shopping, commuter routes, and daily essentials. Spend weekends exploring the waterfront, relaxing at Centennial Beach, or heading to Friday Harbour Resort, with ski hills, golf courses, and year-round recreation all within 30 minutes. This home impresses from the start with a striking brick exterior, stylish front door with sidelights and transom windows, and a welcoming covered porch. Inside, the foyer flows to an open-concept main level featuring a gas fireplace, smooth ceilings, recessed pot lights, and a back-deck walkout. The kitchen shines with quartz counters, a breakfast bar for five, a chimney-style range hood, a tiled backsplash, and an undermount sink. Upstairs, the primary suite boasts a walk-in closet and a sleek 4-piece ensuite with dual sinks, a frameless glass shower, quartz counters, and a built-in niche. The upgraded 4-piece main bath is thoughtfully designed for busy households with a separate vanity and water closet, while the smart laundry system brings everyday convenience right where you need it. The unfinished basement is bursting with potential, with enlarged windows for natural light, a bathroom rough-in, and endless opportunities to create your ideal lower level. Packed with thousands in premium builder upgrades, this #HomeToStay features wood composite and tile flooring throughout, a stylish trim and stair package, central A/C, HRV, a bypass humidifier, central vac rough-in, and a 7-year Tarion warranty for lasting peace of mind. Sophisticated and designed for modern living, this is your chance to own a home that truly has it all! (id:59911)
RE/MAX Hallmark Peggy Hill Group Realty Brokerage
9300 Goreway Drive Unit# 205 - 6
Brampton, Ontario
Professional Office Spaces Available For Rent. Fully Furnished Office Available At Prime Location! Lots Of Free Plaza Parking, Office Can Be Used As an Accounting Office, Mortgage Broker, Loan Office, Insurance, Immigration Consultant, paralegal & Much More. A Full Reception Service And Waiting Area For Clients!! Rent Includes All Utilities, internet. His And Her Washrooms!! Kitchenette Available For Lunch Break!! Open Concept outside Clearview. Rent Includes All Utilities, internet, washrooms, Kitchen, waiting area. Desk and 3 chairs. (id:59911)
Sutton Group Realty Experts Inc
1505 - 1940 Ironstone Drive
Burlington, Ontario
Welcome to comfortable condo living with scenic views and modern updates in Burlington's sought-after community. This bright 1-bedroom, 1.5-bath unit offers 645 square feet of thoughtfully designed space, including a generous den perfect for a home office or reading nook complete with built-in storage to keep things neat and tidy.The open-concept layout features brand new quartz countertops and refreshed tile work in the primary ensuite. The kitchen boasts ample cabinet space, making it easy to keep your countertop clear and condo organized. Large windows flood the unit with natural light, while the higher floor location offers sweeping views of the escarpment.But the perks dont stop inside. The building's amenities include a rooftop patio with barbecue area (ideal for grill masters and burger flippers alike), a fully equipped gym, yoga and cardio studios, a party room, media lounge, and 24-hour concierge service that might just know your favorite takeout spot by heart.Nature lovers will appreciate having DesJardines and Bronte Provincial Park just steps away, and commuting is a breeze with nearby access to Appleby GO station and local bus routes. Need groceries? They are only steps away, making last-minute dinner plans a little less stressful.Whether you're a first-time buyer, downsizer, or just someone who appreciates a little style with their square footage, this condo blends convenience, comfort, and a touch of charm. (id:59911)
RE/MAX Escarpment Realty Inc.
9300 Goreway Drive Unit# 205 - 7
Brampton, Ontario
Professional Office Spaces Available For Rent. Fully Furnished Office Available At Prime Location! Lots Of Free Plaza Parking, Office Can Be Used As an Accounting Office, Mortgage Broker, Loan Office, Insurance, Immigration Consultant, paralegal & Much More. A Full Reception Service And Waiting Area For Clients!! Rent Includes All Utilities, internet. His And Her Washrooms!! Kitchenette Available For Lunch Break!! Open Concept outside Clearview. Rent Includes All Utilities, internet, washrooms, Kitchen, waiting area. Desk and 3 chairs. (id:59911)
Sutton Group Realty Experts Inc
51 Shakespeare Crescent
Barrie, Ontario
Welcome to this beautifully maintained two-story home offering space, comfort, and flexibility for todays lifestyle. Featuring 4 generously sized bedrooms, a bright and open-concept kitchen perfect for entertaining, and an inviting living area that flows seamlessly throughout the main floor. The versatile front room can be used as a formal sitting area, home office, or additional family space tailored to suit your needs.Downstairs, the fully finished basement provides even more living space ideal for a media room, play area, or guest suite. Step outside to a fully fenced backyard, offering privacy and plenty of room for outdoor activities, gardening, or relaxing with loved ones.This home blends practicality with charm, making it a perfect fit for families or anyone who loves to entertain. (id:59911)
RE/MAX Hallmark Chay Realty Brokerage
275 Main Street W
Hamilton, Ontario
275 Main Street West is a prime live/work opportunity at the corner of Main and Ray in West Hamilton. This end-unit townhome features a main-floor commercial space with three good sized offices, a reception area, and a washroom. Two separate entrances provide easy access from both the front(Main St) and side(Ray St). The upper level offers a spacious two-bedroom, one-bath residential unit, perfect for rental income or owner occupancy. The property includes private parking for up to four vehicles on Ray Street. A full, unfinished basement provides ample storage and houses the mechanicals. Zoned C5, it allows for a variety of commercial and residential uses, including a medical or veterinary clinic, personal services office, or retail space. Electrical was updated in 2010, and a new air conditioning system was installed in 2022. Situated on a main bus route into Hamilton, it offers convenient access to Highway 403, Trendy Locke Street, and Hess Village. (id:59911)
Com/choice Realty
43 Amber Street
Waterford, Ontario
Get ready to fall in love with The AMBROSE-RIGHT, a stunning new semi-detached 2-storey home with an attached double-car garage & potential for a 1-bdrm legal suite in the basement. Located in the sought-after Villages of Waterford, this home offers 1,775 sqft of beautifully designed living space. Step inside from the covered front porch into a spacious foyer that leads to an open concept kitchen, dining nook & great room. The kitchen features custom cabinetry with pot/pan drawers, pull-out garbage & recycle bins, soft-close drawers/doors, quartz countertops, island with breakfast bar & pantry. The entire main floor, along with the upstairs bathrooms & laundry room, is finished with durable & stylish luxury vinyl plank flooring. This home boasts 3 bdrms, 2.5 baths & an upstairs laundry room complete with a sink for added convenience. The primary bedroom includes a 4-piece ensuite with a tub/shower combo & a walk-in closet. With 9 ft ceilings on the main floor & 8 ft ceilings in the basement, the home feels open & airy. The attached double-car garage offers an 8 ft high door & space for two additional cars in the driveway, providing ample parking. The undeveloped basement has in-floor heating and is ready for customization, with potential to create a 1-bdrm legal suite for rental income or multi-generational living. Enjoy the peace of mind that comes with new construction: landscaped front & rear yards, tankless hot water, forced air furnace & central air conditioning for the main & upper levels. The home also includes rough-ins for central vacuum, contemporary lighting & pot lights & durable brick, stone & vinyl exterior. Additional features include fibre optic internet, a programmable thermostat & NO rental equipment. Located close to elementary & high schools, shopping & grocery stores, perfect for families or investors. Licensed Salesperson in the Prov of Ont has interest in Vendor Corp. (id:59911)
RE/MAX Erie Shores Realty Inc. Brokerage
127 Amber Street
Waterford, Ontario
Get ready to fall in love with The AMBROSE-LEFT, a stunning new semi-detached 2-storey home with an attached double-car garage in the beautiful Villages of Waterford! Offering 1799 sqft of modern living space, this home is perfect for families seeking comfort & style. The home welcomes you with a covered front porch leading to a spacious foyer that opens to an open concept kitchen, dining nook & great room. The kitchen features custom cabinetry with pot & pan drawers, pull-out garbage & recycle bins, soft-close drawers & doors, quartz countertops, a breakfast bar island & a pantry. Luxury vinyl plank flooring is featured throughout the main floor, upper-level bathrooms & the upstairs laundry room, which comes complete with a sink. The second floor features 3 spacious bedrooms, including the large primary bedroom with a 4-piece ensuite (tub/shower combo) & a walk-in closet. With 9 ft ceilings on the main floor & 8 ft ceilings in the basement, the home is airy & open, providing plenty of space for your family to enjoy. The attached double-car garage comes with an 8 ft high door, & there’s room for 2 more cars on the driveway. The undeveloped basement features large windows, a bathroom rough-in, & offers plenty of potential for customization. The home includes front & rear landscaping, central air conditioning tankless hot water, & rough-ins for central vacuum. Thoughtful details such as contemporary lighting, pot lights, & a brick, stone, & vinyl exterior add to the home's charm & durability. Enjoy the peace of mind that comes with new construction & the New Home Warranty. Additional perks include fibre optic internet, a programmable thermostat, & no rental equipment. The home is conveniently located near schools, the library, shopping, & grocery stores, making it ideal for families and investors. Licensed Salesperson in the Province of Ontario has an interest in Vendor Corp. *Interior photos are from a similar home with the same floor plan.* (id:59911)
RE/MAX Erie Shores Realty Inc. Brokerage
68 Hamilton Plank Rd
Port Dover, Ontario
Anchored in the charming lakeside town of Port Dover, this beautifully designed bungalow offers the perfect blend of coastal charm and modern luxury. From the moment you arrive, the curb appeal stands out with its stylish stone and board-and-batten exterior, 9' ceilings, and oversized 60x80 black vinyl windows that flood the home with natural light. Step inside to a thoughtfully crafted interior featuring a chef-inspired kitchen with granite countertops and backsplash, built-in stainless steel appliances including a wine fridge, a walk-in pantry, and a sun-filled window bench with built-in storage. The open-concept living space is anchored by a striking floor-to-ceiling black quartz fireplace, paired with modern lighting and luxury vinyl flooring that flows throughout. The primary suite offers a peaceful retreat with a custom walk-in closet and a spa-like ensuite showcasing a quartz walk-in shower and freestanding tub. Two additional bedrooms provide flexibility for guests, family, or a home office. A spacious mudroom/laundry room with a wash basin connects directly to the two-car garage, which features 9' wide garage doors for added convenience. Outside, a large concrete pad offers the perfect spot to park your boat or RV—or design your dream workshop. The home also includes brand-new appliances with a one-year warranty, an asphalt driveway, rear fencing, a fully waterproofed basement, and a Generac 200A transfer switch for peace of mind in any season. Located mere blocks from your morning coffee and the beach, this newly rebuilt home is ready to welcome you to the laid-back yet luxurious lifestyle that makes Port Dover so special. Experience lakeside living at its finest! (id:59911)
RE/MAX Erie Shores Realty Inc. Brokerage
12 Pansy Avenue
Port Dover, Ontario
Tucked into one of Port Dover’s most walkable and charming pockets, this 1.5-storey home blends character, comfort, and smart updates. Just a short stroll to the marina, shops, and waterfront patios, this 2-bedroom, 1-bath home offers a bright open-concept layout, modern flooring, and a spacious kitchen that flows out to a private, fully fenced backyard and deck. Major systems have been upgraded, leaving the heavy lifting out of your to-do list. Whether you're downsizing, buying your first home, or looking for a weekend escape, 12 Pansy Avenue puts small-town lake living within reach. (id:59911)
RE/MAX Erie Shores Realty Inc. Brokerage
5 Scott Drive
Port Dover, Ontario
Located in a desirable Port Dover neighbourhood, 5 Scott Drive blends timeless style with modern performance. Clad in durable James Hardie board and batten siding with a stone façade and covered front porch, this bungalow offers 1,920 sq ft of main floor living with high-end finishes throughout. Inside are 3 bedrooms and 2.5 baths, including a spacious primary suite with walk-in closet and private ensuite. The open-concept layout features a bright great room, a designer kitchen with large island and walk-in pantry, and direct access to a covered back deck—ideal for entertaining or quiet evenings. The full 2,040 sq ft basement is unspoiled and ready for your future plans. With 9' ceilings, a double garage, energy-efficient construction, and a location just minutes to the beach, marina, shopping, and restaurants, this home offers the best of Port Dover living. (id:59911)
RE/MAX Erie Shores Realty Inc. Brokerage
129 Coopershawk Street
Kitchener, Ontario
Welcome to 129 Coopershawk, where lifestyle, comfort, and community come together in the most unforgettable way. This spacious end-unit townhouse in the desirable Kiwanis Park neighbourhood offers over 2,800 square feet of finished living space, perfectly designed for the modern family that wants it all — room to grow, space to gather, and a backyard that turns everyday life into something special. Let’s start outside — because this backyard is truly something to see. Designed for making the most of every sunny day, the saltwater pool with waterfall feature, evening lighting, and interlock patio creates a private oasis you’ll never want to leave. Whether you're hosting summer BBQs or watching the kids play, this space sets the scene for unforgettable memories. The landscaped gardens add charm, while the grassy area is ideal for trampolines, lawn games, or letting your dogs run free. Fully fenced for privacy and peace of mind, this yard checks all the boxes for outdoor living. Inside, the home is just as impressive. The open-concept main floor was made for connection, with a spacious kitchen and island, eat-in dining area, and a warm, inviting living room — all overlooking your backyard oasis. The layout makes entertaining effortless and everyday life feel seamless. Upstairs, you’ll find four bedrooms, including a serene primary suite at the back of the home with a walk-in closet and a spa-like ensuite featuring a soaker tub — your perfect place to unwind. Two full bathrooms and upper-level laundry round out the second floor, offering everything a busy family needs. The finished basement adds even more flexibility, with oversized windows and a rough-in for a bathroom — perfect for a movie room, play space, or teen hangout zone. From its curb appeal and vibrant gardens to its thoughtful layout and dream backyard, it's easy to love. Just minutes from Kiwanis Park, Grand River trails, great schools, the highway; this home has everything your family needs. (id:59911)
RE/MAX Solid Gold Realty (Ii) Ltd.
Grand West Realty Inc.
780 Dundas Street
Woodstock, Ontario
Excellent Convenience Store in Woodstock, ON with Drive Thru is For Sale. Located at the busy intersection of Dundas St/Norwich Ave. High Traffic Area and Popular Neighborhood Convenience Store which is Established for 35 years. Surrounded by fully Residential Neighborhood, Close to Schools, Close to YMCA Woodstock, Georgian Manor Inn, Many Offices and More. Excellent Business with High Sales Volume, Low Rent, and Long Lease. Possibility of Vape Shop and there is a Cigar Room. Weekly Sales: $11,000 - 12,000/weekly, Tobacco Sales Portion: Approx. 70%, Other Sales Portion: Approx. 30%, Lotto Commission: Approx. $1500/monthly, Uhaul Commission: $400-500/monthly, ATM: $250 – 400/monthly. Bitcoin: $300/monthly, Rent: $4300/m including TMI & HST, Lease term: Existing 5 + 5 + 5 Years option to ren (id:59911)
Homelife Miracle Realty Ltd
14 Jessica Drive
Barrie, Ontario
Welcome to 14 Jessica Drive, Barrie Situated in a highly desirable, family-friendly neighbourhood, this impeccably renovated and maintained detached home offers over 2,000 sq ft of beautifully finished above-grade living space. Step into an inviting open-concept layout featuring elegant hardwood floors, a spacious kitchen equipped with stainless steel appliances, and bright, airy living and dining areasperfect for both everyday living and entertaining guests. The fully finished 2 bedroom walk-out basement apartment adds valuable versatility, complete with a generous recreation room, an additional room, and a full bathroomideal for additional income, guests, a home office, or extended family living. Currently tenanted and tenants are willing to stay. Enjoy your own private, fully fenced backyard with a large deckan ideal space for relaxing, barbecuing, or hosting outdoor gatherings. Perfectly located close to top-rated schools, scenic parks, shopping amenities, and with easy access to Highway 400, this move-in ready home seamlessly combines comfort, style, and outstanding value. (id:59911)
RE/MAX West Realty Inc.
301 Palmer Avenue
Oakville, Ontario
Fabulous location fronting onto iconic George's Square in the heart of Old Oakville just steps to the 16 Mile Creek and Downtown. This classic Old Oakville residence is known for its beautiful wrap around verandah overlooking the garden, the perfect spot to enjoy long summer evenings. Sitting on a double-wide lot measuring 111 x 110 with lovely exposure to the southwest. High ceilings throughout the main floor and Douglas fir flooring. Double Sitting Room surrounded by windows overlooking the garden and a wood-burning fireplace. Bright, open formal Dining Room. Eat-in Kitchen with Walnut Kitchen cabinetry and granite countertops. Main floor laundry, powder room and mudroom entrance from the driveway and Garage. Second floor features 4 Bedrooms and 2 renovated full bathrooms. The front bedroom has access to a second floor balcony. The Primary suite features vaulted ceilings and a 3-piece Ensuite. The Lower Level has been dug-out to create an excellent, bright Rec Room with above-grade windows. Beautifully maintained home and updated with newer windows, roof, mechanicals, electrical & plumbing. Large detached 1.5 Car Garage. Parking for 5 cars. Short-walk to New Central School, OT Rec Centre & Pool, Wallace Park tennis, skating & basketball, Oakville GO station, Lake Ontario & Downtown Oakville. (id:59911)
Royal LePage Real Estate Services Ltd.
277 Main Street W
Hamilton, Ontario
Downtown Hamilton Row/Townhome with Gorgeous Modern Upgrades! Experience the best of downtown Hamilton in this beautifully renovated freehold semi, ideally situated close to all local amenities. This home features two spacious bedrooms and a full bath with convenient second-floor laundry. The interior has been completely updated, featuring exposed brick and soaring ceilings that add a loft feel while maintaining its charming Victorian character. The open concept living and dining area flows seamlessly into an amazing chef’s kitchen, featuring a massive custom quartz island perfect for entertaining. The kitchen and closets have been custom-designed to maximize space and functionality. Adjacent to the kitchen is a cozy family room that leads to a private backyard courtyard. The front sitting room, which could be converted into a dining room, adds versatility to the living space. The unfinished basement offers storage potential. There is ample street parking, including permitted parking. Located just a short walk from downtown hotspots like Hess Village, Locke Street, and Fortinos, you’ll enjoy easy access to shopping, dining, and entertainment. The home is on the main bus route and a short distance to highway access, making it great for commuters. Recent updates include a metal main roof (2019), eaves with leaf guard (2020), central air (2021), LG appliances (2022), luxury vinyl plank flooring on the main floor (2020), new windows throughout (Upstairs Magic Windows with retractable blinds and screens 2021), new electrical (ESA certified), front door with transom and back door (2020), backyard deck and courtyard (2021) This move-in ready home is perfect for anyone looking to enjoy the vibrant downtown Hamilton lifestyle. NOTE: 275 Main St attached to the east is available (#40686031, 68780147). (id:59911)
Com/choice Realty
4425 Fountain Street N
Cambridge, Ontario
Prime Development Opportunity in One of Cambridge’s Fastest-Growing Corridors! Welcome to 4425 Fountain Street North, a rare 6.73-acre parcel strategically positioned minutes from Highway 401 and the Region of Waterloo International Airport. Situated in a high-growth area surrounded by employment lands, this property is designated within the Mixed-Use Node zone — unlocking a wealth of development potential. Whether you are a builder, developer, or investor, this site offers the flexibility to bring a high-impact residential or commercial vision to life. With Cambridge and Waterloo Region experiencing continued economic and population growth, this is more than land — this is leverage. (id:59911)
The Agency
142 Foamflower Place Unit# D054
Waterloo, Ontario
This beautiful 2 bedroom, 2 and a half bath condo is brand new and ready for its first owner! Beautiful light toned laminate floors contrast with deep cabinetry. The kitchen features stainless appliances and a big island - a great spot for the family chef. Great room has plenty of space for living room suite as well as a 3 piece table set. There's a convenient 2 piece bath at this level and sliders to the first of two private balconies. Upstairs the primary bedroom is a delightful retreat, with walk-in close, 3 piece ensuite bath and sliders to a 2nd private balconies. Secondary bedroom with floor to ceiling window, a main 4 piece bath and laundry complete this level. All of this in sought after Vista Hills neighbourhood, close to great schools, walking trails and shopping. This is a short drive to Universities and right on public transit routes. GET 1 YEAR OF FREE CONDO FEES, APPLIANCES INCLUDED AND 0 DEVELOPMENT CHARGES. THIS CONDO HAS REGISTERED AND WILL GO STRAIGHT TO CLOSING, WITH NO OCCUPANCY FEES. (id:59911)
Royal LePage Wolle Realty
RE/MAX Twin City Realty Inc.
409 Gifford Drive
Selwyn, Ontario
This spectacular lakeside home on Chemong Lake offers 270 feet of frontage (not including the canal) and a sense of unparalleled privacy. Spanning 2,560 square feet, this custom- designed home showcases breathtaking lake views from all principal rooms. The unique 2+2 bedroom layout provides flexibility, with a lakeside primary suite featuring a walk-in closet and a 4-piece cheater ensuite on the main floor. The spacious living room, with newer floors, freshly painted throughout, gas fireplace, and access to a 3-season sunroom, is perfect for relaxation or entertaining while enjoying commanding views of the lake. The recently updated kitchen boasts granite countertops, stainless steel appliances, and a modern design. Upstairs, the private second level includes two large bedrooms and a full bathroom, making it ideal for guests or older children. Additional highlights include main floor laundry and a perfect blend of charm and functionality, making this an ideal retreat or year-round residence. (id:59911)
Stoneguide Realty Limited
398 Concession 11 E
Trent Hills, Ontario
This is the 99 acre farm you have been dreaming of!!! 90 minutes from the GTA and you are immediately surrounded by the peace and serenity of this fantastic property. Drive up the long driveway, park by the grand willow tree and head up to the porch of this charming 1890 double brick farmhouse. The foyer leads to a 3 piece bath, laundry room and a large mudroom. Bright eat in kitchen has extra large island and space to satisfy every foodies dreams. The dining room opens to spacious multi level deck and amazing views of the surrounding countryside. Get cozy in the living room or perhaps head to the den for some privacy or to read a book. Upstairs has 4 large bedrooms with amazing views and a 4 piece bathroom with brand new tub insert. Beside the house there are 2 log cabins (150 & 200 years old)that were built by the original homesteaders. They would make an excellent farm shop or perhaps an art studio. Barn is in great shape and has a full basement for storage as well as 5 stalls, tack room with saddle rack, electricity and hot water line. Enjoy the walking trails in the woods or in just a few minutes you can access the Trans Canada Trail. 60% of the total property never sprayed and 33 of 60 workable acres are rented out to a local farmer for $1400/year, leaving the rest untouched.10 minutes to Campbellford/Hastings, 30 to 401. With its hospital, schools, churches, shopping and a provincial park right in town, Trent Hills boasts so many amenities. Many events like Incredible Edibles, Doctors Cook Off, Chrome on the Canal, Gospelfest, Porchella, ETC. Campbellford is the home of Westben which brings world renowned musicians and artists. Don't wait! Book a showing to see this amazing property today! Property and buildings being sold as is, where is. Buggies in barn will be removed before closing. Propane tank $135.60/ year. Propane approx. $3000/year. New fibreglass shingles Sept.2024 with 10 year warranty (id:59911)
Century 21 United Realty Inc.
1271 Northeys Bay Road
North Kawartha, Ontario
Welcome to 1271 Northey's Bay Rd in North Kawartha, located on a beautiful backlot off Stoney Lake. This stunning custom bungalow, completed in 2022, is nestled on 2 acres of breathtaking mature tree-lined land. Stepping into the home from the large covered front porch, you are greeted by an abundance of natural light through the oversized double-sliding glass door with a direct view to the backyard and Trex Deck. The living room features a beautiful stone veneer fireplace with built-in cabinets and shelves on either side. The gorgeous kitchen is a chef's dream, with ample amounts of cabinet and shelf storage, Quartz countertops, a massive island with seating for six people, and built-in stainless steel KitchenAid appliances. Off the kitchen, you'll find the entrance to the huge laundry/mudroom combo, which is accompanied by a two piece bathroom, LG washer and dryer, and access to the garage. Down the hall is the large, main floor, primary bedroom with oversized sliding doors out to the back deck, and a walk-in closet that leads to a 4 piece ensuite with Quartz countertops and his & hers sinks. Across the hall are two additional bedrooms as well as another 4-piece bathroom with double sinks. Throughout the main floor you'll find modern pot-lighting and Twelve Oaks luxury vinyl flooring. The lower level has a rough-in for an additional bathroom. The attached 20x40 heated garage is notability highlighted with two separate man doors, one to the driveway and one out to the backyard, along with an additional single car garage door off the back for easy access of yard equipment. It features both hot and cold water hookups for convenient car and equipment cleaning. Let's be real, why have one garage when you can have two?! Located at the end of the driveway is a second detached two car garage, perfect for storing additional vehicles or your outdoor toys! (id:59911)
Century 21 United Realty Inc.
39 Raglan Street S
Trent Hills, Ontario
This cute 2 bedroom home sits just a one minute walk from the river in Campbellford. This one and a half storey charming home is perfect for a starter home or for empty nesters looking to downsize. The huge back yard is an unexpected surprise with its lush gardens, firepit and quaint dining area under the trees. Just around the corner from a grocery store and pharmacy or a quick trip across the bridge to the vibrant downtown. Campbellford is the sister town to Warkworth and Hastings which make up the Municipality of Trent Hills and boasts a thriving arts community. Festivals such as Incredible Edibles, Porchella, Gospelfest, Chrome on the Canal are just a few. There are also plenty of options for shopping, schools, churches and a hospital. Just 30minutes to the 401 at Brighton, and 90 minutes to the GTA. Don't miss the chance to live in this amazing community! New roof in 2024. Annual expenses are Hydro $2358.74/ year, Water & Sewer $1147.31/ year. (id:59911)
Century 21 United Realty Inc.
3 Clonsilla Drive
Kawartha Lakes, Ontario
Prime waterfront location with fabulous home on Sturgeon Lake. Freshly painted and all new flooring, three bedroom, two full renovated bathrooms in sought after waterfront neighbourhood. Well cared for bungalow with cathedral ceilings, sunken living room with propane fireplace, large eat-in kitchen and family room with fabulous view of the water. Primary bedroom has walk-through hallway closets and brand new ensuite with double sinks. Home includes two propane fireplaces, propane furnace, heat pump (2024), Central Vac, sprinkler system, storm shutters on all windows, generator, french doors throughout lots of closet space, main floor laundry, sun/porch room, and two sets of patio doors leading onto new deck and gazebo. Waterfront is gradual walk-in with rock bottom. Detached oversized double car garage with work benches, two sheds and large circular driveway. Poured concrete crawl space, with water treatment equipment. Home shows pride of ownership and is located in one of the best waterfront areas in the Kawarthas. Private Road- annual fee $250 (id:59911)
Royal LePage Frank Real Estate
4 - 695 Whitaker Street
Peterborough East, Ontario
Fabulous two bedroom, two full bath level entry condo in quiet sought after neighbourhood. Open concept kitchen, dining/living room with stunning view of treed ravine. Primary bedroom with oversized, shelved walkthrough closet to your private four piece bathroom. Lots of kitchen cupboards, counterspace and computer nook area. In-suite laundry room with plenty of storage space. Private interlocking brick patio, exclusive parking for one vehicle all located in a peaceful cul-de-sac location. Steps away from Peterborough Golf and Country Club, walking/bike path, Trent University, and close to public transit. (id:59911)
Royal LePage Frank Real Estate
807 Terrace Road
Peterborough South, Ontario
Beautifully updated 4-level side-split in a quiet, family-friendly, south end neighbourhood. This home impresses with 1,464 sq ft of finished living space including an open main floor with custom kitchen, oversized island, trendy finishes, and cozy gas fireplace! Step outside from the dining area onto a spacious deck designed for relaxation and entertaining complete with BBQ area, covered seating, and a hot tub overlooking the private, park-like backyard. 2+1 bedrooms & 1.5 baths. Inviting rec room offering an additional gas fireplace & the ideal movie hangout/games room. Don't forget the new Heat Pump! Clean laundry area & excellent storage down! Enjoy evenings by the fire pit or morning coffee in the serenity of this enchanting space. The fully fenced yard also features a brand-new shed/workshop & expansive grassy area perfect for kids, pets, and gatherings. Carport + parking for 3-4! This home is more than move-in ready its a lifestyle upgrade in the most welcoming community! EXTRAS: Blown in Cellulose insulation in attic 2024 - efficient utility costs with 3 heating options (id:59911)
Century 21 United Realty Inc.
236 Friendly Acres Road
Trent Hills, Ontario
Welcome to this rare gem on the Trent River, a beautifully maintained 3+1 bedroom, 3 bath bungalow nestled on over 5.9 serene acres with private river frontage. This property offers the perfect blend of country charm, modern comfort, and incredible versatility for multigenerational living or income potential. The main level features a bright open concept living and dining area with large windows that frame picturesque views of the river and surrounding greenery. The spacious kitchen includes ample cabinetry and walkout access to a large deck perfect for entertaining or relaxing as you take in the peaceful setting. Three generous bedrooms on the main floor includes a primary suite with a private 2-piece ensuite and walkout to deck. A fully finished lower level offers a separate entrance, large rec room, additional bedroom, bathroom, ideal for in-law accommodations or extended guest. Enjoy the tranquility of nature with mature trees, and over 292 feet of waterfront to kayak, fish, or simply unwind by the water. With plenty of space for gardens, hobbies, or even a small hobby farm, this property offers endless lifestyle possibilities. Located just minutes from town amenities, you'll love the privacy without sacrificing convenience. This is a one-of-a- kind opportunity to live, work and play in a riverside retreat. (id:59911)
Royal LePage Proalliance Realty
1478 County Road 23 Road
Alnwick/haldimand, Ontario
Situated in the picturesque rolling hills of Northumberland County, just north of Grafton, lies a breathtaking 250+ acre farm that offers the perfect blend of productive farmland and serene natural beauty. This expansive property boasts stunning views of the surrounding countryside, making it an ideal retreat for those seeking both a working farm and a peaceful rural escape. The farm features a large, well-maintained bank barn with an attached milk house, three drive sheds, and a silo all serviced by centralized metering with a 200-amp service to the main barn. The infrastructure is well-equipped to support both crop and livestock farming, offering ample space for storage and operations .Nature lovers will appreciate the property's ponds, one of which is man-made, and the meandering stream that winds through the landscape, eventually joining Shelter Valley Creek. Approximately 75 acres of fertile crop land are under cultivation and an added 15 acres being used for hay crop, while the remaining acreage is graced by a network of trails that weave through the hardwood forest, perfect for exploring on foot, horseback, or ATV. Zoned partially for rural use (RU), this property also presents an excellent opportunity to build your dream home, pending final township and conservation approval. With its mix of workable land, natural water features, and forested areas, this farm is an unparalleled setting for both agricultural pursuits and country living. Experience the best of both worlds, productive farming and tranquil countryside, living on this extraordinary 250+ acre property. Whether you're looking to expand your farming operations or build a new home surrounded by nature, this Northumberland County gem offers endless possibilities. Don't miss the chance to own a piece of Ontario's finest rural landscape. **EXTRAS** Central metering w/200amp for main barn, 100amp to both drive sheds along with 30amp ponie to remaining building. There is an existing well on the property. (id:59911)
Land & Gate Real Estate Inc.
3 Gibson Place
Port Hope, Ontario
Nestled at the end of a cul-de-sac in one of Port Hopes most sought-after neighborhoods, this stunning 3+1 bedroom home offers space, comfort, and versatility for the whole family. Boasting a bright and functional kitchen, gleaming hardwood floors, and an inviting layout, this home is designed for both everyday living and entertaining. The in-law suite with a separate entrance opens the doors to many possibilities, and provides the perfect space for extended family or guests, offering privacy and convenience. Step outside to your private backyard oasis, where a beautiful on ground pool awaits, ideal for summer relaxation and gatherings. With its prime location, spacious design, and exceptional features, this home is a rare find. Don't miss your opportunity to live in a peaceful yet connected community in Port Hope! (id:59911)
RE/MAX Impact Realty
2 - 84 Simcoe Street N
Oshawa, Ontario
Located near many amenities very high walking score of 92 Walker's Paradise. Located near UTEC Charles St Campus, Baagwating Indigenous Student Centre - UBISC. (id:59911)
Keller Williams Energy Real Estate
519 Alma Street
Scugog, Ontario
In the market for a brick-clad bungalow in a quiet neighbourhood - I have one for you that is freshly painted and move-in ready! Unique Cornerstone floorplan circa 1998 - Hop, skip and a jump to amenities and schools- short stroll to beautiful downtown Port Perry. Nestled on a corner lot, this gem offers 3 bedrooms and 3 bathrooms, plus a lower-level office, family room and rec room. Large windows shower the primary living space with plenty of natural light and sun-kissed rooms. The home boasts accessibility features/wheelchair friendly with an oversized primary bedroom door and a custom roll-in shower/ensuite. Interior access from the garage provides an automatic push button door. 2 x 10 construction - plywood subfloor. Extras. Upgraded Laminate Shingle 2013, Drain in Basement 2013, Eavestroughs 2016, Central Air Conditioning 2017, Heat Exchanger 2017, Some windows 2020, High Efficiency Natural Gas Water Heater 2021, High Efficiency Natural Gas Furnace 2021, Broadloom 2025, Garage Drywall 2025. Washer, Dryer and Stainless Steel Appliances included (as is). 200 amp service (room to expand), HRV Unit, Aluminum Eaves with Leaf Guards. (id:59911)
Royal LePage Frank Real Estate
4501 Devitts Road
Scugog, Ontario
Charming Country Property Nestled On Approximately Half An Acre, Offering Exceptional Privacy And Surrounded By Trees, Forest, And Farmland. Located Just Steps From The Durham East Forest Conservation Area, You'll Enjoy Direct Access To Recreational Trails Right Outside Your Door. Perfect For Nature Lovers, Stargazers, And Outdoor Enthusiasts, This Property Features A Cozy Fire Pit, A Large Deck, And A PoolAll Ideal For Entertaining Family And Friends Under The Stars. The Home Offers Over 2,000 Square Feet Of Warm, Rustic Charm, Highlighted By A Spacious Eat-In Kitchen, Perfect For Family Gatherings Or Hosting Guests. A Detached Workshop + Garage Adds Functionality And Is A Dream Setup For Hobbyists, DIYers, Or Those In Need Of Extra Storage. Enjoy Year-Round Comfort And Cost Savings With A High-Efficiency Heat Pump Providing Both Heating And Air ConditioningAn Energy-Smart Solution For Modern Country Living. Whether You're Looking To Escape The City Or Simply Enjoy The Peace And Quiet Of The Countryside, This Property Offers The Best Of Both WorldsTranquility And Convenience. Located Just Minutes From Port Perry And Bowmanville, And Less Than 10 Minutes To Major Highways, Including The 407, It's Perfectly Situated For Commuters. High-Speed Internet Is Available, Making Remote Work Or Streaming A Breeze. Don't Miss Your Chance To Own A Slice Of Country Paradise. (id:59911)
Land & Gate Real Estate Inc.
812 Bradford Street
Saugeen Shores, Ontario
Welcome to 812 Bradford Street, a well-maintained 4 bedroom, 2 bathroom home tucked into a quiet, mature, and family friendly neighbourhood in Port Elgin. Located just a short walk to the Rail Trail and around the corner from a favourite local park, this fully detached walkout bungalow offers a comfortable layout, and a peaceful, private backyard. The kitchen features warm red oak countertops and walkout access to a spacious deck, perfect for summer BBQs or morning coffee. The fully fenced backyard is surrounded by mature trees, with space to relax, play, and enjoy quality time around the firepit. The newly built wooden shed adds charm and extra storage. Downstairs, the walk-out basement extends your living space with a family room, fourth bedroom, and a 3-piece bathroom. It's a great space for guests, teens, or cozy movie nights in. Freshly painted throughout, this home is bright, welcoming, and ready for you to make it your own. Whether you're a first time home buyer, or needing a new space room to grow, this one is worth a look! (id:59911)
Royal LePage D C Johnston Realty
Main & 2nd Flr - 20 62nd Street S
Wasaga Beach, Ontario
Discover modern comfort with timeless charm in this beautifully bungalow nestled by the shores of Wasaga Beach. Located in a sought-after community just steps from the worlds longest fresh water beach (14 km of sandy bliss!), this open-concept home features 3 spacious bedrooms, 3 bathrooms, and a walkout wood deck from the kitchen perfect for entertaining. Highlights include strip hardwood flooring, wrought iron pickets on oak staircases, quartz countertops, upgraded stainless steel appliances, a luxurious master ensuite, and a stylish powder room. Live the beachside lifestyle with everyday elegance. (id:59911)
Ipro Realty Ltd.
