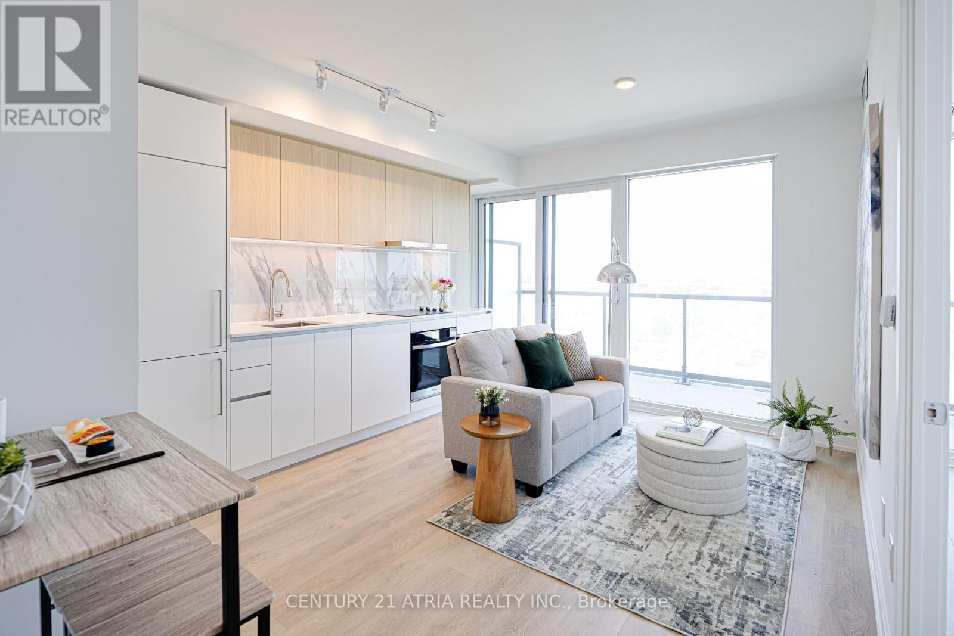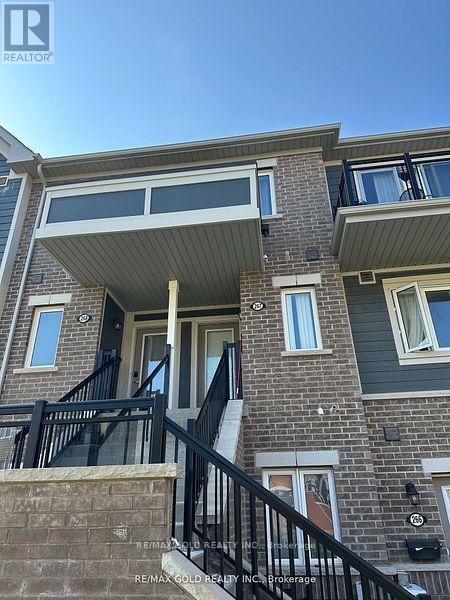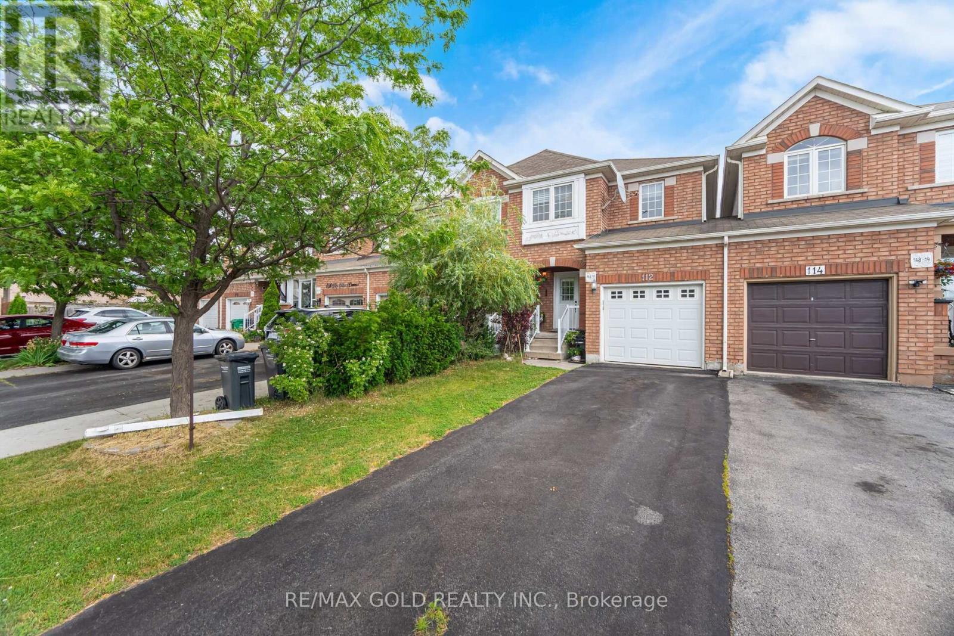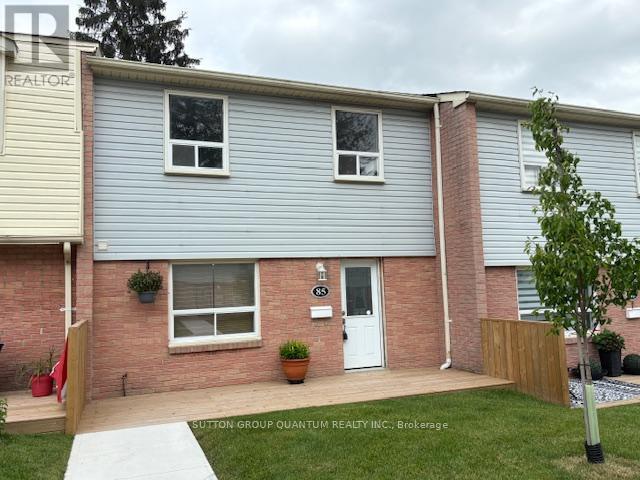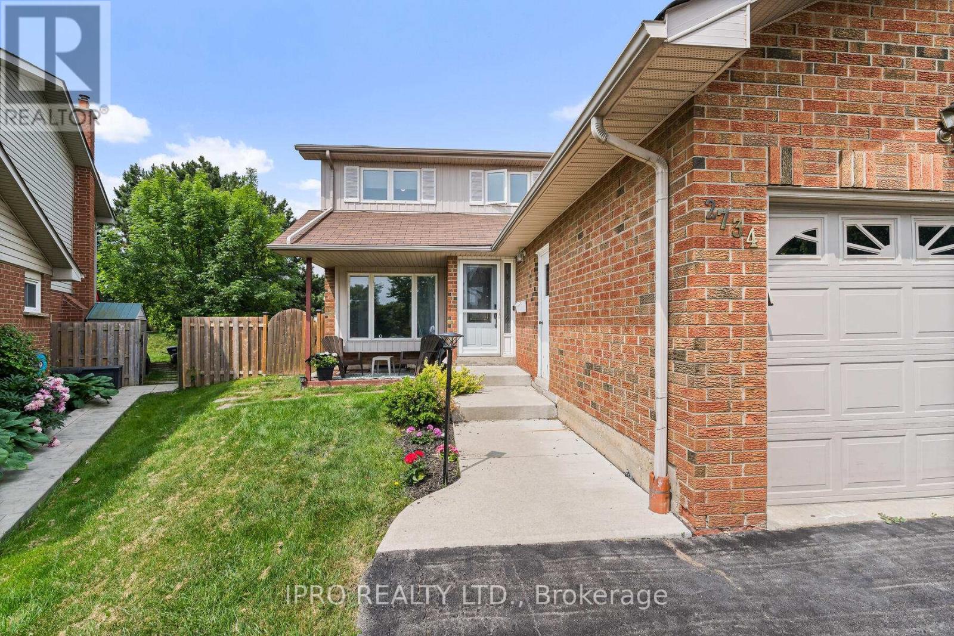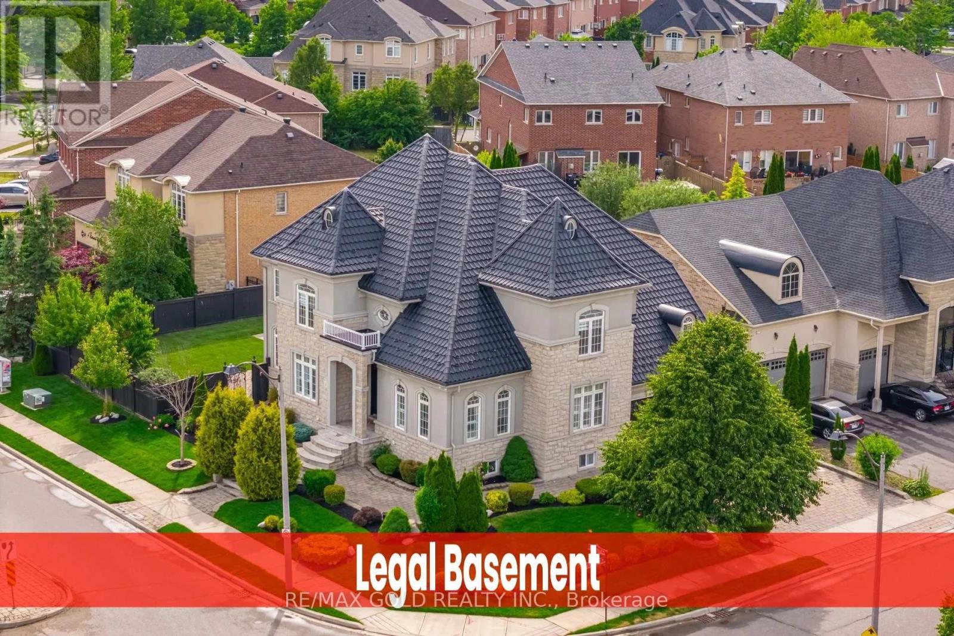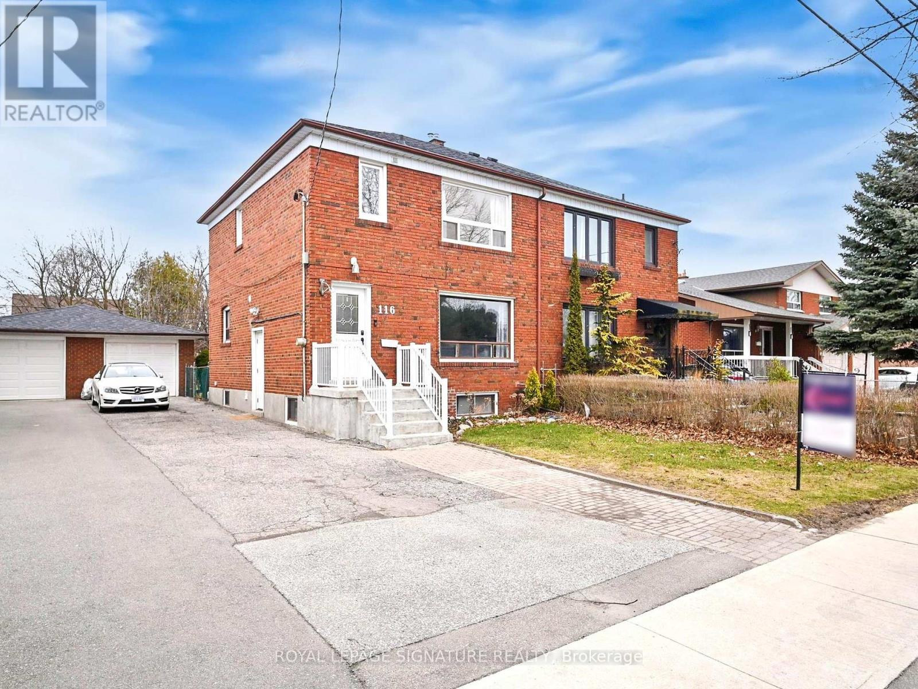1027 - 1100 Sheppard Avenue W
Toronto, Ontario
Don't miss out on this opportunity for a BRAND NEW, never lived in, 1+Den unit at WestLine Condos! The unit features large windows and built in appliances with lots of functional space. The building includes exceptional amenities including a Full Gym, Lounge with Bar, Co- Working Space, Children's Playroom, Pet Spa, Automated Parcel Room and a Rooftop Terrace with BBQ. Access to TTC is quick with a bus stop in front of your door. Sheppard West Station, Allen Road and the 401 are minutes away. Yorkdale Mall and York University is a short commute with any method of transport you choose. Sold with FULL Tarion Warranty. (id:59911)
Century 21 Atria Realty Inc.
2803 - 15 Viking Lane
Toronto, Ontario
Luxurious 'Parc Nuvo' By Tridel, High Floor, Walk out to Private large Balcony, Unobstructed View Overlooking Lake Ontario, Bright & Spacious Layout. 9Ft Ceiling Height Open Concept One Bedroom and Den Unit. Modern Kitchen with Quartz Counter Top. Beautifully Decorated, Brand New Primary Bedroom Laminate Floor, New Paint. Minutes Walk To Kipling Subway & Go Train, Farm Boy and Shoppers Drug Mart. Close by Cloverdale Mall & Sherway Garden, Shops, Restaurants & Parks, Easy Access To Highway 427/QEW. 24 Hours Concierge, Amazing Resort Like Amenities: Indoor Pool, Sauna, Whirlpool, Rec Room, Theatre, Roof Top Garden, Party Room, Gym Room, Guest Suite & Much More. 1 Parking (P3-51) And 1 Locker Conveniently Located on P1(P1-25). Shows to Perfection, Ready for Move-In. (id:59911)
Royal LePage Your Community Realty
267 - 250 Sunny Meadow Drive
Brampton, Ontario
Welcome to this modern 2-bedroom urban townhouse featuring 1.5 bathrooms and an open-concept living and dining area that opens to a private balcony perfect for relaxing or entertaining. The spacious primary bedroom offers ample comfort, while the home is equipped with stainless steel appliances and en-suite laundry for added convenience. Located just steps from schools, shopping plazas, library, banks, and with quick access to Highway 410,this home offers both comfort and unbeatable convenience. (id:59911)
RE/MAX Gold Realty Inc.
16 Crosswood Lane
Brampton, Ontario
Welcome To 16 Crosswood Lane In Beautiful Brampton, Ontario. Offered For The First Time By The Original Owners, This Tidy, Clean And Practical 3 Bedroom / 2 Bath Multi-level Semi-Detached Home Offers Loads Of Living Space Over Multiple Floors, A Large Eat-in Kitchen, Separate Main Level Side Entrance, Raised Upper Floor Living Space With Vaulted Ceilings, Nice Private Yard, 3 Car Parking +++. This Fantastic Opportunity For Either A First-Time Buyer / Investor Or End-User Is Steps To All Major Amenities (Transit / Schools / Parks / Shopping / Hwys +++). This One Will Not Last!!! Separate Side Entrance (Main). Some Virtual Staged Photos. (id:59911)
RE/MAX West Realty Inc.
10 - 4275 Millcroft Park Drive
Burlington, Ontario
A Rare Bungaloft with Double Garage in the Heart of Millcroft! Welcome to this spacious and unique bungaloft offering approximately 2,000 square feet of living space, plus an additional 1,400 square feet in the unfinished lower level ready for your personal touch! This thoughtfully laid out home features 2+1 bedrooms and 3 full bathrooms. The main level boasts brand new carpet, generous principal rooms, a large dining area, and a bright family room with soaring vaulted ceilings and walk-out access to the backyard. The main floor primary bedroom includes a walk-in closet and a 3-piece ensuite, while a second bedroom, a full 4-piece bathroom, and a convenient laundry room with garage access complete the main floor. Upstairs, the loft offers a versatile open space, an oversized walk-in closet, and another 4-piece bath ideal for guests or a home office. Outside, enjoy the convenience of a double car garage and a double-wide driveway. Tucked away in a quiet, well-maintained complex, this home is perfect for retirees and empty nesters seeking comfort and community. Located in the highly desirable Millcroft neighbourhood, close to all amenities. (id:59911)
RE/MAX Escarpment Realty Inc.
3109 - 430 Square One Drive
Mississauga, Ontario
Welcome to Aviva 1 Where Modern Living Meets Prime Location! Be the first to live in this brand-new, never-before-occupied 2-bedroom, 2-bathroom condo in the vibrant heart of Mississauga City Centre. This thoughtfully designed unit offers a spacious open-concept layout, floor-to-ceiling windows, and two well-separated bedrooms for maximum privacy. Enjoy stunning, unobstructed north-facing views from the oversized balcony perfect for relaxing or entertaining. Ideally located with easy access to Highways 401, 403, and the QEW, and just steps from the Mississauga Bus Terminal, Sheridan College, and Mohawk College. A brand-new Food Basics is conveniently located on the ground floor for all your daily essentials. Residents enjoy access to top-tier amenities including a fully-equipped fitness center, party room, movie theatre, 24-hour concierge, and more. Dont miss this exceptional opportunity to own a luxury condo in one of Mississauga's most connected communities! (id:59911)
Coldwell Banker Realty In Motion
798 Shortreed Crescent
Milton, Ontario
Bright & Spacious Mattamy Freehold Townhome in Coates! Welcome to this beautifully maintained MATTAMY END UNIT FREEHOLD (NO CONDO FEES) townhome in the highly desirable Coates neighbourhood NO SIDEWALK, southeast-facing for abundant natural light. This open-concept home features oak hardwood flooring in the great and dining rooms and stairs, with large windows throughout the second floor. The modern kitchen includes a breakfast bar and nook, and the dining area has walkout to a spacious balcony perfect for outdoor chilling and entertaining. Upstairs offers two generously sized bedrooms, including the primary with a large WALK-IN closet and SEMI-ENSUITE Enjoy inside access from the garage, plus a finished main level laundry room with built-in shelving. You can park 2 cars in the driveway making possible a total of 3 parking. Upgrades include: Freshly painted second floor (2025), Owned furnace and A/C (2021. car programmable garage door system for added convenience Close to schools, parks, trails, shopping, banks, GO station, hospital, transit, and Hwy401/407, one bus ride to new Laurier University location. (id:59911)
Royal LePage Signature Realty
5503 Landsborough Avenue
Mississauga, Ontario
Welcome to 5503 Landsborough Avenue. This beautifully maintained 4-bedroom, 3-bath detached home in the highly desirable Heartland neighbourhood on a quiet residential street. Offering over 2,500 sq ft of thoughtfully designed living space, this home is ideal for families or professionals seeking both style and functionality. Property Highlights: - Modern gourmet kitchen with quartz countertops, stainless steel appliances, gas stove, and dishwasher- Bright open-concept living and dining areas, perfect for entertaining- Spacious family room off the kitchen, featuring a cozy gas fireplace- Private laundry room- 4 generously sized bedrooms with ample closet space, including master bedroom with luxurious bathroom including soaker tub and stand up shower and double vanity- Additional bonus lounge with soaring 12 ft vaulted ceilings ideal for a family room, play area, or home office - Private, beautifully landscaped backyard oasis perfect for summer barbecues and outdoor relaxation - Double-car garage plus parking for two more vehicles in the private driveway. Prime Location: Just minutes from top-rated schools, Heartland Town Centre (including Costco, Walmart, restaurants),major parks, and quick access to major highways for easy commuting. *For Additional Property Details Click The Brochure Icon Below* ** This is a linked property.** (id:59911)
Ici Source Real Asset Services Inc.
112 Big Moe Crescent
Brampton, Ontario
Welcome To This Very Well Maintained Freehold Townhouse Comes With Finished Basement. Built On Extra Deep 162 Ft Lot. Open Concept Layout On The Main Floor With Spacious Living Room. Upgraded Kitchen Is Equipped With S/S Appliances & Breakfast Area. Second Floor Offers 3 Good Size Bedrooms. Master Bedroom With Ensuite Bath & Closet. Finished Basement Offer Rec Room. (id:59911)
RE/MAX Gold Realty Inc.
85 - 1055 Shawnmarr Road
Mississauga, Ontario
Attention Contractors / Renovators! Demolition has begun in this Port Credit townhouse. All flooring and carpet removed from the main and lower level Upstairs hardwood installed in 3 bedrooms and the landing area. Design your own space and finishing from here! Spacious 3 bedroom, 2 bathroom layout with direct access to 2 underground parking spaces, private deck and fenced backyard. Priced to sell with quick closing! Dont miss this fabulous opportunity to be a part of vibrant Port Credit lifestyle just steps to the Lake, Jack Darling Park, beaches, dog parks, bike trails and all the great restaurants, shops, marina and festivals that PC Village has to offer. Family friendly community with childrens parkette across the street, close to schools, Go Train, Transit and easy access to all major highways and airport. (id:59911)
Sutton Group Quantum Realty Inc.
27 Whitehouse Crescent
Brampton, Ontario
Come & Check Out This Very Well Maintained & Newly Painted Detached Home. Comes With Fully Finished Basement With Separate Entrance. Main Floor Offers Separate Family, Combined Living & Dining Room. Pot Lights Throughout The Main Floor. Fully Upgraded Kitchen Is Equipped With Quartz Countertop, S/S Appliances & Breakfast Area. Second Floor Offers 4 Good Size Bedrooms & 3 Full Washrooms. Master Bedroom With Ensuite Bath & Walk-in Closet. Finished Basement Comes With 2 Bedrooms, Kitchen & Full Washroom. Brand New Hardwood On The Main & Second Floor. Interlocking On The Front & Backyard. (id:59911)
RE/MAX Gold Realty Inc.
2734 Los Palmas Court
Mississauga, Ontario
Welcome to this beautifully maintained 3-bedroom, 1.5-bathroom semi-detached home, perfectly situated on one of the largest lots in the neighborhood. Nestled on a quiet, family-friendly court, this residence offers a rare combination of space, comfort, and convenience.Step inside to a bright and airy interior, where a spacious floorplan welcomes you with warmth and functionality. The ceramic-tiled foyer leads into sun-filled living spaces, thanks to large windows that bathe the home in natural light throughout the day. The home features durable vinyl siding for easy maintenance and a side door providing direct access to the attached garageperfect for busy families.Upstairs, youll find three generously sized bedrooms, including a spacious primary suite complete with ample closet space. Storage is abundant throughout the home, making it easy to keep everything organized.Outside, enjoy an expansive backyardone of the largest in the areaideal for childrens play, gardening, or simply relaxing in your own private oasis.Dont miss this exceptional opportunity to own a spacious, move-in ready home in a highly sought-after community. Book your private showing today and discover the perfect blend of tranquility and convenience! (id:59911)
Ipro Realty Ltd.
418 Dougall Avenue
Caledon, Ontario
Aprx 1700 Sq Ft!! Come & Check Out This Beautiful 3 Storey Freehold Townhouse With Finished Basement. Main Floor Offer Huge Bright Den With Lots Of Sunlight. Open Concept Layout On The Second Floor With Spacious Living Room & Balcony. Upgraded Kitchen Features Stainless Steel Appliances & Breakfast Area. Hardwood Floor & Pot Lights Throughout The Main & Second Floor. Third Floor Features 3 Spacious Bedrooms. Finished Basement With Kitchen & Full Washroom. Close To All The Amenities: School, Park, Minutes From Hwy 410. (id:59911)
RE/MAX Gold Realty Inc.
720 - 50 George Butchart Drive
Toronto, Ontario
Bright one bedroom condo in Downsview Park. Lots of natural light. Open concept living area walk-out to large balcony. TTC at your doorstep. Convenient access to subway, go train, Hwy 401/400/427, shopping amenities and walk to huge Downsview Park. Amenities include gym, fitness room/w yoga studio, party room, BBQ area, security system, Pet wash area and 24-hour concierge. (id:59911)
RE/MAX West Realty Inc.
1356 Monks Pass
Oakville, Ontario
Ideally located in the heart of Glen Abbey, this home backs onto a charming ravine with a gentle creek and peaceful forest trail, offering exceptional privacy and tranquility. Buyers are encouraged to take a short stroll through the trail, just steps from the backyard, to fully appreciate its beauty. In the sought-after Abbey Park High School district and only a 5-minute walk to Monastery Bakery, the location blends convenience with nature.The private backyard oasis features a mature maple, lush lawn, vibrant hydrangeas, peonies, a new fence, and a stone patioperfect for relaxing or planning a future pool or walkout basement. The blooming lilacs and peonies in spring, hydrangeas in summer, and fiery red Japanese maples in fall create an ever-changing seasonal landscape.Inside, every inch of the home is thoughtfully designed to maximize functionality and comfort, offering a spacious feel beyond its square footage. The main floor includes a front office and a generous living room flowing into the formal dining room with serene ravine views. The updated kitchen features a pantry and overlooks the backyard. The bright breakfast area connects to the spacious family room with a cozy gas fireplace and oversized windows. The southwest-facing kitchen, dining, and family room enjoy all-day sunlight and golden ravine sunsets.Upstairs offers four large bedrooms and two full baths, including a primary suite with a walk-in closet and a five-piece ensuite facing the ravine. The finished basement adds versatility with three recreation areas, a private bedroom, full bath with jetted tub, and a wine cellar, all enhanced by four above-grade windows.Hardwood floors on main and second levels, freshly painted interior (2025), new fence and heat pump (2023), roof (2017), and furnace (2019). (id:59911)
RE/MAX Aboutowne Realty Corp.
43 Michener Drive
Brampton, Ontario
Welcome to this stunning 4-bedroom detached home at 43 Michener Drive, nestled in the highly sought-after Sandringham-Wellington North community of Brampton. This is the coveted Bright Side Remington Homes Elora Model of elegant living space. Designed with an open-concept layout, its perfect for both entertaining and everyday living. Enjoy a chef-inspired kitchen with quartz counter tops, built-in appliances, and a spacious breakfast area that flows seamlessly into the sunlit family room with a cozy fireplace. Upstairs, the luxurious primary suite features a walk-in closet and an ensuite, while the generously sized secondary bedroom also offers a walk-in closet and ensuite access. Additionally, a Jack and Jill bathroom connects two spacious bedrooms, providing convenience and privacy. Hardwood floors on the main level, an airy layout, and thoughtful upgrades complete this exceptional home. It also features 10-foot ceilings on both the ground and main floors, 8-foot doors throughout, and a separate side entrance to the basement provided by the builder. Ideally located near top-rated schools, parks, shopping, and with convenient access to public transit and major routes, this is the perfect place to call home. (id:59911)
Homelife Silvercity Realty Inc.
92 Cookview Drive
Brampton, Ontario
Location!! Location!! Location!! **Park right front of the house** Beautiful 4 Bedrooms + 1 Bedroom Finished Basement W/Sep Entrance. Grand double-door entrance. The spacious upgraded kitchen showcases with elegant backsplash and stainless steel appliances. Very High Demand Area. Separate Living, Dining And Family Room. Newly Painted, Located in a family-friendly neighborhood. Close To Trinity Common Mall, Schools, Parks, Brampton Civic Hospital, Hwy-410 & Transit At Your Door**Don't Miss It** (id:59911)
RE/MAX Gold Realty Inc.
63 - 2280 Baronwood Drive
Oakville, Ontario
Immaculate Sun Filled 3 BR End Unit Freehold Townhouse In most sought-after neighborhood in West Oak Trails Community in Oakville. Open Concept With Foyer, Large Windows, upgraded Modern Lighting. The home has just freshly Painted Walls and Ceiling ( June 2025), Brand -new kitchen Comes with Stainless Steel Appliances -all in great condition. Parking is available for two cars- one in the garage and one on the driveway. Main Level has Living room and Family room with Hardwood flooring , Dining Area to enjoy dinner with Family and friends and a Power room. Level 2 has 3 Bedroom and 2 Baths- Large Master BR with Walk-in Closet and 4 pc Ensuite . 2 Other Spacious Bedrooms with a 3/pc Bath. House has a fully finished Walkout basement which opens to Deck and backyard for your family to enjoy summertime . Laundry in Walkout-Basement giving enough living space on main and second floor. The Location offers easy to Good schools, plaza, Bronte Go Station, QEW 407 & Oakville Hospital all just minute away . With Low monthly fees ( $62) , this modern townhome home in a prime location is not be missed ! (id:59911)
Century 21 Property Zone Realty Inc.
93 - 4950 Albina Way
Mississauga, Ontario
Stunning, Sun-filled Townhome with Lots of Upgrades. In the heart of Mississauga, just minutes from Square One, major highways, top-rated schools, shopping, parks, and more! Steps away from the new LRT transit line, this beautifully maintained home offers exceptional connectivity and convenience. Featuring 3 spacious bedrooms and 2.5 bathrooms, it boasts a bright, open-concept layout filled with natural light. The large upgraded kitchen overlooks a children's play area/park and includes granite countertops, stainless steel appliances, soft-close cabinetry, and a convenient pantry. Enjoy hardwood floors throughout the main and second level - no carpet here - plus modern pot lights, ground-level laundry, and direct garage access. The ground level also features a generous room that can serve as a 4th bedroom, rec room, office, or even generate income as a private space for a paying guest, thanks to its separate garage entrance. The extra-wide garage offers plenty of additional storage space, making everyday living even more convenient. Ideal for first-time buyers or investors looking for a turnkey opportunity in a prime location. (id:59911)
RE/MAX Real Estate Centre Inc.
981 Mctrach Crescent
Milton, Ontario
Welcome to this Immaculate, Thoughtfully Upgraded, Move-In-Ready Corner Lot. All-Brick Mattamy Built(2009)Semi-Detached Residence features a wrap around porch in the desirable and family-friendly community of Harrison. Located on a quiet court, on the border of Hawthorne Village on the Escarpment, this home offers the Perfect Blend of Comfort, Convenience & Style. Your Large Upgraded Open-Concept Kitchen features a Gas-Range, High-End SS Appliances, Newly Refinished Cabinets, Upgraded Hardware, Quartz Counters and a Marble Backsplash (Renovated in2019 & 2025). You have plenty of space for a breakfast table, however the current owners use the adjoining open-concept family room as a Large Dining Area. This Open-Concept Multi-Functional Layout can easily accommodate large sit-down dinners for 15 people or more! Entertaining is a breeze with a Kitchen Walk-Out to your Professionally Landscaped Backyard Patio & Gazebo Area (2016). The Formal Living & Dining Area are currently used as one Large Family Room. This Open-Concept and Highly Functional Layout makes perfect use of all areas with No Duplication or Wasted Space. Luxurious Hardwood Flooring Coordinates Perfectly with your Hardwood Staircase. 4 Bedrooms, all with Ample Closet Space & Generous Windows. Convenient 2nd-Floor Laundry. Huge Linen Closet. Professionally-Finished Basement (2020) Features High-Quality Laminate Flooring, 2-pc Bath, and Large TV/Rec-Room with Built-In Cabinets & Beverage Fridge. *Garage Access* conveniently located near your basement staircase, making income opportunities a possibility in the future. RARE 3 Car Parking. No Sidewalk across Driveway allows for 2 Car Parking Plus Garage. Street Parking also available. Close to schools (Public, Catholic and French Immersion), walking distance to Park, Bus & Shopping. Close to GO Transit, Hwy 401/407, Toronto Premium Outlets, Hospital and more. Excellent long-term investment with future income potential. (id:59911)
Royal LePage Signature Realty
2 Belleville Drive
Brampton, Ontario
Aprx 4200 Sq Ft!! Come & Check Out This Upgraded & Freshly Painted 3 Car Tandem Garage Detached House With Stone & Stucco Exterior, Built On A Premium Corner Lot With Full Of Natural Sunlight. Comes With Fully Finished Legal Basement With Separate Entrance Registered As Second Dwelling. Main Floor Features Separate Family Room, Sep Living & Sep Dining Room. Hardwood Floor & Pot Lights Throughout The House. Huge Den & 3 Pc Full Washroom On The Main Floor. Upgraded Kitchen Is Equipped With Quartz Countertop, Brand New S/S Appliances & Center Island. Second Floor Offers 4 Good Size Bedrooms & 3 Full Washrooms. Master Bedroom With 5Pc Ensuite Bath & Walk-in Closet. Finished Legal Basement Offers 3 Bedrooms, Kitchen & 2 Full Washrooms. Separate Laundry In The Basement. Fully Upgraded House With Brand New Tiles In Kitchen, Breakfast Area & Foyer. 9 Ft Ceiling On The Main Floor & Basement, Metal Roof, Beautifully Landscaped, Brand New Laundry (Both On Main Floor & Basement). New AC 2.5 Ton (2024), Furnace (2024). (id:59911)
RE/MAX Gold Realty Inc.
116 Judson Street
Toronto, Ontario
This charming semi-detached home in a highly south-after Etobicoke Mimico neighbourhood offers warmth and comfort with its bright, spacious living room featuring a cozy fireplace and gleaming hardwood floors. The separate formal dining room and large chef's kitchen provide the perfect setting for family meals and entertaining. The main floor layout is perfect for cooking, watching the kids play, or winning your next game at Jeopardy. Upstairs, the bright primary bedroom equipped with a nice size closet is accompanied by two other generously sized bedrooms. Beautifully, modern 4 piece bathroom provides some well deserved luxury after a hard day. There is a separate basement apartment or in-law suite adding versatility and income. With a party sized backyard, detached garage, and six car parking, this home is just steps from the GO station, transit, highways, top-rated schools, restaurants, and shopping-an ideal home in a fantastic neighbourhood! DO NOT MISS THIS ONE! Sat/Sun 1 to 3 (id:59911)
Royal LePage Signature Realty
59 Faywood Drive
Brampton, Ontario
Welcome Home, First-Time Buyers!! Discover this beautifully updated, move-in ready 3-bedroom, 3-bathroom detached home nestled on an expansive pie-shaped lot perfect for growing families or those who love to entertain. From the inviting front walkway to the spacious, fully fenced backyard, this property offers charm, function, and tons of upgrades throughout. Enjoy summer gatherings on the large entertainers deck complete with a built-in bench, ideal for hosting guests or relaxing outdoors. Step inside to a bright and practical layout featuring fresh paint, newly installed pot lights (interior and exterior), and newly stained hardwood floors. The renovated kitchen boasts brand-new cabinets and elegant quartz countertop, seamlessly blending style and functionality. The fully finished basement with New Ceiling, new flooring and a 3-piece bathroom offers additional living space, perfect for a home office, rec room, or guest suite. Recent upgrades include: Stove ( Brand new), A/C (2022), Rangehood (2023), Dishwasher (2024), Washer (2024) & Dryer (2025).The family-sized eat-in kitchen with walk-out access to the deck enhances indoor-outdoor living. Located close to a college, top-rated schools, Hwy 401/407, major shopping centers, and Shoppers World transit this home offers unmatched convenience. This home offers comfort, style and location - All that's missing is you. (id:59911)
Homelife/miracle Realty Ltd
4 - 230 Lagerfeld Drive
Brampton, Ontario
Welcome Home! Brand New, Never Lived In 2 Beds, 2.5 Baths Executive Condo T/H In Demand Nw Brampton Available For Immediate Occupancy. 9'Ceilings On Main Floor W/Premium Laminate Floors, Open Concept Living/Dining W/ Large Balcony, Modern Kitchen W/Granite Counters, S/S Appliances & Lots Of Counterspace, Large Master W/4 Pc Ensuite, 2nd Large Bedroom & Extra 4 Pc Bath. Rogers Internet Included For The 1st Year. Mins To Park, School, Go Stn, Shopping. 100 % Utilities + HWT payed by tenants. (id:59911)
Royal LePage Superstar Realty
