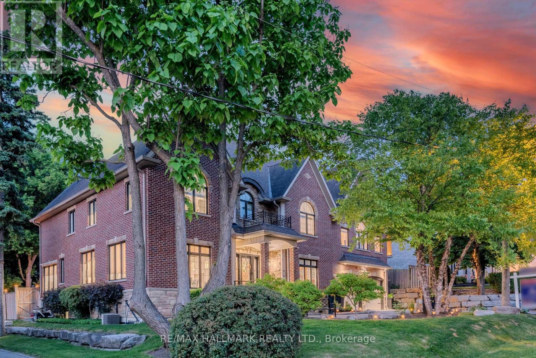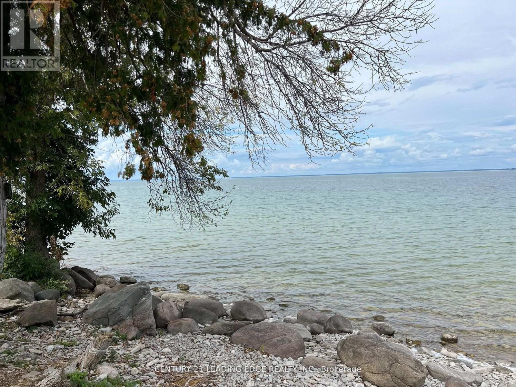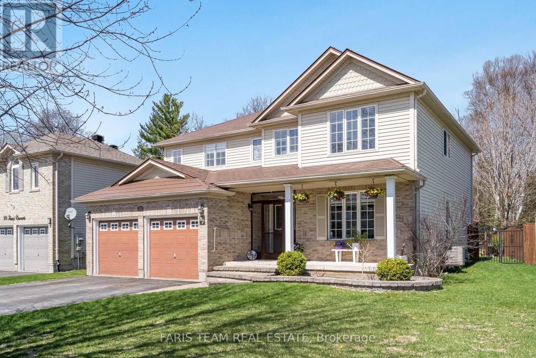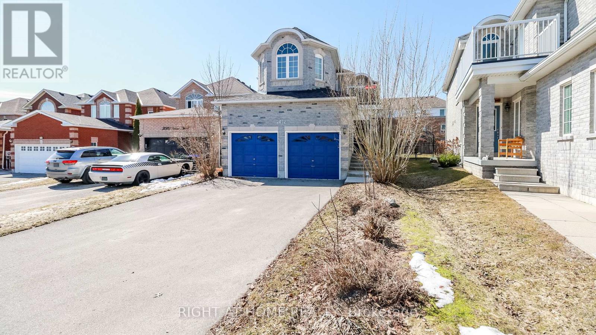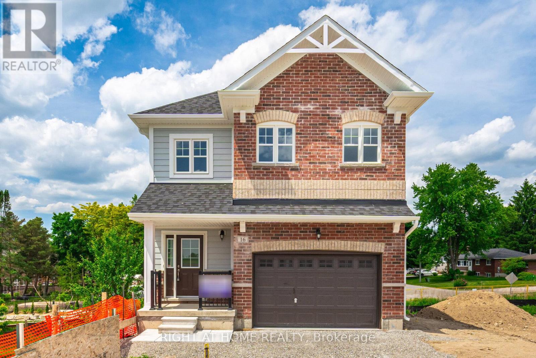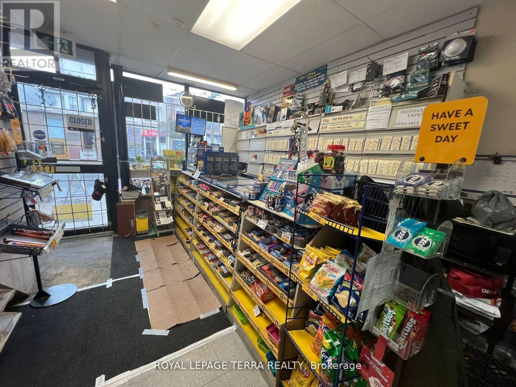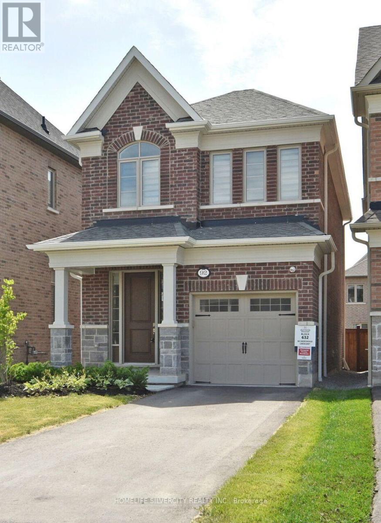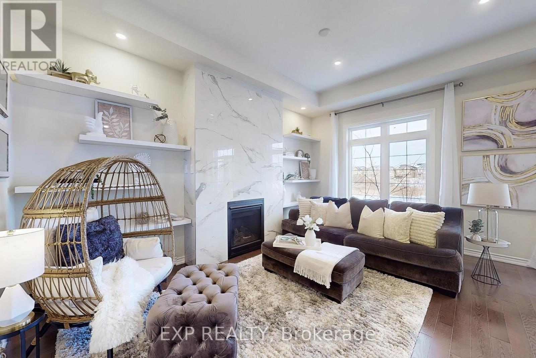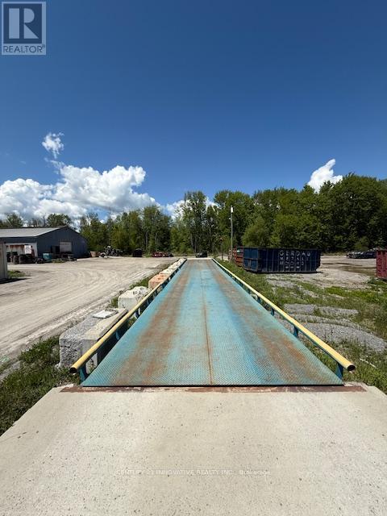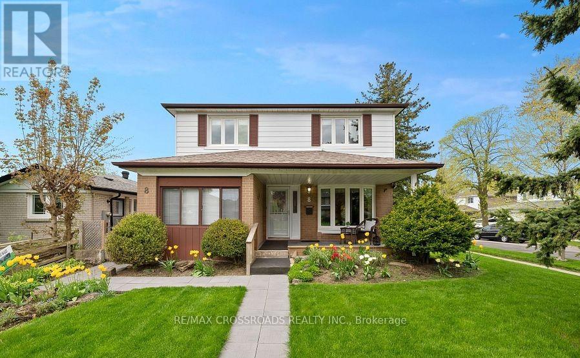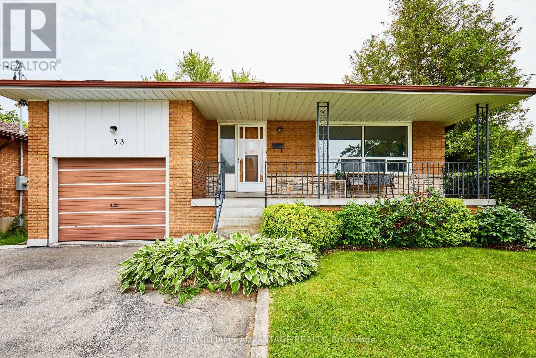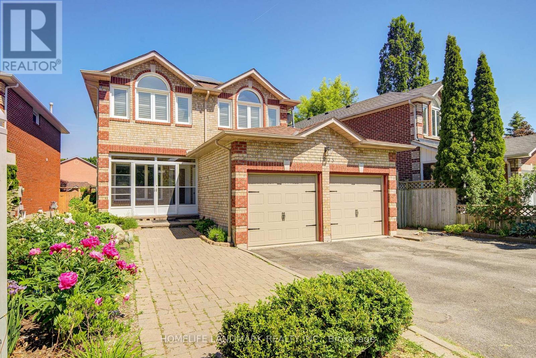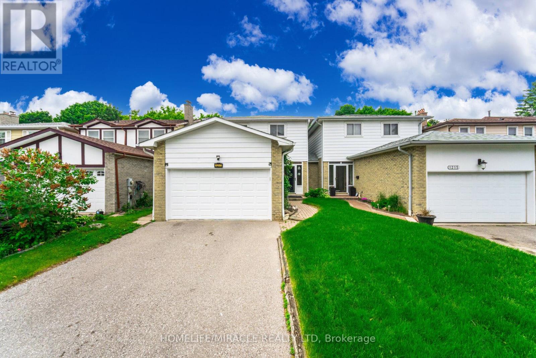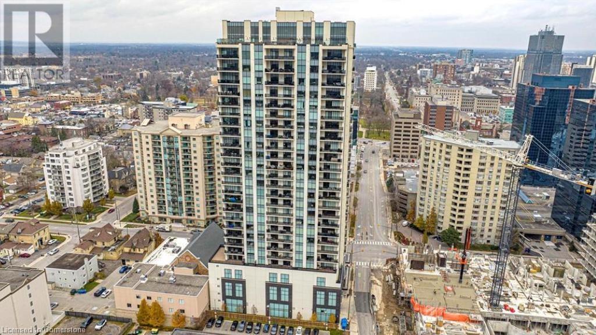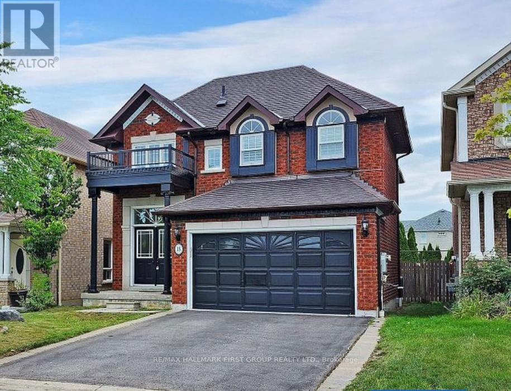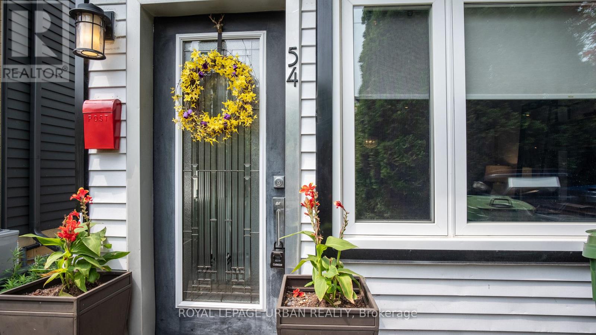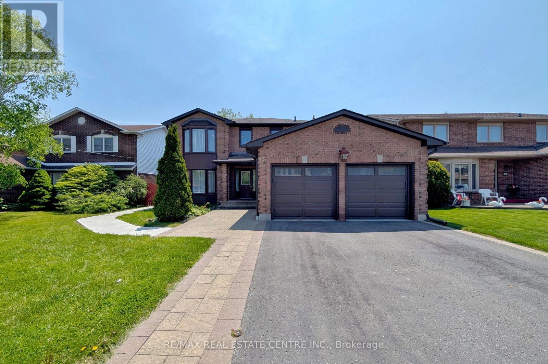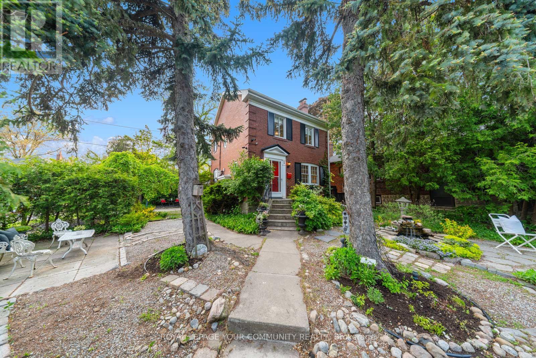83 Hambly Avenue
King, Ontario
Welcome to 83 Hambly ave. Nestled in the heart of exclusive King City this custom masterpiece sits on a generous 90 lot surrounded by multi million dollar homes. Over $500k recently spent on a gorgeous new chef's kitchen with new high end appliances inc 2 wine fridges, new bathrooms and a concrete saltwater pool complete with built in waterfall and gas fire feature. The serene and private courtyard like outdoor living space includes a full outdoor kitchen/grilling area. Truly an oasis and an entertainer's dream! Shows A+++! This house is perfect for the entertainer! Huge upstairs rec room with solid wood bar and seating for 20+ with attached ventilated cedar cigar room overlooking the pool! High end stainless steel appliances and built in custom finishes throughout!! Solid wood flooring. Large primary suite with vaulted ceiling and oversized ensuite large walk in glass shower and his and hers walk in closets. Fully finished basement with living room room and 2 additional bedrooms. Large fully appointed laundry room with built in Cabinetry. Huge 4 car drive through garage with 20ft ceilings leaving plenty of space to install lifts. Walking distance to restaurants, parks and GO station! Minutes from the areas best public and private schools. (id:59911)
RE/MAX Hallmark Realty Ltd.
6 Daniele Crescent
Bradford West Gwillimbury, Ontario
Welcome To Your Next Chapter In This Absolutely Delightful 3-Bedroom, 2-Bathroom Townhome Nestled On A Quiet, Family-Friendly Crescent In Beautiful Bradford! From The Moment You Step Through The Front Door, You'll Feel The Warm And Inviting Vibes That Make This House A True Home.The Bright And Open Main Floor Is Perfect For Both Entertaining And Everyday Living. Whip Up Your Favourite Meals In The Sleek White Kitchen Featuring Stainless Steel Appliances, A Stylish Backsplash, And A Handy Centre Island Ideal For Coffee Chats Or Snack Attacks. The Living And Dining Spaces Flow Effortlessly Together, Creating The Ultimate Hangout Zone For Family And Friends. Need A Little R&R? Head Upstairs To Find Three Spacious Bedrooms, Including A Cozy Primary Retreat With A Walk-In Closet And Easy Access To A Semi-Ensuite Bath. The Other Two Bedrooms Are Perfect For Kids, Guests, Or A Home Office (Zoom Calls, Anyone?).The Fully Finished Basement Is The Icing On The Cake, Use It As A Movie Den, Games Room, Home Gym, Or Office Setup. Theres Room For Whatever Your Lifestyle Demands! Step Outside To Your Private Backyard Patio, Where Summer BBQs, Evening Cocktails, And Lazy Sundays Are Calling Your Name. Fully Fenced And Ready To Enjoy, It's The Ultimate Outdoor Escape. With Ample Parking, And A Location Close To Parks, Schools, Shopping, And Transit, 6 Daniele Crescent Checks All The Boxes And Then Some. (id:59911)
RE/MAX Ultimate Realty Inc.
40586b Shore Road
Brock, Ontario
Welcome to your Ultimate Island Escape on beautiful Thorah Island, Lake Simcoe. This exceptional freehold waterfront property offers 93' feet of pristine shoreline, perfect for those seeking tranquility, recreation, and a turnkey cottage lifestyle. Enjoy crystal-clear waters ideal for swimming, boating, fishing, and all waterfront activities! This rare opportunity comes complete with an 18' Bowrider Power Boat, 60' dock, boat and jet-ski lifts, ATV, Snow Machines, and even an ice fishing hut, ready for year-round enjoyment. The main cottage is Fully Insulated and thoughtfully designed with vaulted ceilings, in a Modern Rustic Aesthetic, with Updated electrical, Plumbing, and a Waterloo septic system (2017). A Screened-In Sun Porch offers a peaceful, bug-free space to unwind while taking in Stunning Lake Views. Guests will love the privacy of separate Sleeping Bunkies, and the Wood-Fired Sauna adds a special touch of luxury. From evening bonfires by the water to early morning paddles, this is a true Island Paradise, offering the best of Lake Simcoe at an exceptional value. Don't miss this opportunity to own a Turn-Key Cottage getaway just a short boat ride from the mainland and 90 min from Toronto. One of Lake Simcoe's best-kept secrets. (id:59911)
Century 21 Leading Edge Realty Inc.
12 Reesor Place
Whitchurch-Stouffville, Ontario
Luxurious Living in Prestigious Preston Lake! Welcome to this stunning 3,248 sq ft, 4-bedroom detached home, fully renovated top to bottom with modern, high-end finishes. Situated on a spectacular 116x269 ft lot, this home is designed for both comfort and entertaining. Inside, you'll find hardwood floors, porcelain tiles, sleek stone counters, and pot lights throughout. The open-concept layout boasts a gourmet kitchen, spacious living areas, and seamless indoor-outdoor flow, making it an entertainers delight. Step outside to your private backyard oasis, featuring a large wood deck and gazebo, perfect for hosting guests or unwinding in a serene setting. The expansive yard offers endless possibilities for outdoor living and enjoyment. Additional features include a 3-car garage and a prime location just minutes from Highway 404, top-rated schools, shopping, dining, and all essential amenities. Garage access to the home with 2 large sheds for storage. Why live on a subdivision lot, when you can live on an estate lot!! Private Access to Preston Lake. Great for summer swimming, canoeing or pond hockey in the winter!! Don't miss this rare opportunity! (id:59911)
Union Capital Realty
45 Foreht Crescent
Aurora, Ontario
** NEW PRICE**. Welcome to This One-of-a-Kind Back Split in Desirable Aurora Heights! Nestled on a quiet, tree-lined crescent in the heart of sought-after Aurora Heights, this home is a rare gem in this peaceful, family-friendly neighborhood, offering exceptional living space on a stunning oversized pie-shaped lot (over 1/4 acre), with ample room for a future pool addition. From the moment you arrive, the custom stone driveway and impressive insulated double car garage sets the tone for upscale living. Step inside to discover a spacious 4 + 1 bedroom, 3-bathroom layout, designed with comfort and versatility in mind. The main level features a bright and airy open-concept living, dining, and kitchen area, perfect for entertaining or enjoying everyday life. The luxurious primary suite retreat is a true standout, offering a walk-in closet, large ensuite bathroom and a private walk-out deck to the serene backyard sanctuary to unwind and recharge. Downstairs, the fully finished basement includes a warm and inviting family room with a natural stone wood-burning fireplace, plus a versatile extra-large recreation room currently used as a fifth bedroom. Multiple separate storage areas ensure you'll never run out of room. Step outside and fall in love with the lush, fully fenced backyard, a nature lovers and gardeners paradise. With towering cedar hedges and mature trees you will enjoy four season privacy. Enjoy peaceful evenings by the outdoor stone fire-pit, relax under the custom gazebo with privacy panels, or entertain guests on your private deck all designed for comfort, beauty and tranquillity. Walking distance to primary/secondary public and catholic schools and Yonge Street. This home is truly a rare find. Don't miss your chance to own a private retreat in one of Aurora's most coveted neighbourhoods! (id:59911)
RE/MAX All-Stars Realty Inc.
87 Truax Crescent
Essa, Ontario
Top 5 Reasons You Will Love This Home: 1) Immaculate and spacious, 2-storey home offering six bedrooms and four bathrooms, ideally positioned on a premium ravine lot in the heart of a family-friendly Angus neighbourhood 2) The main level welcomes you with gleaming hardwood floors and a striking grand staircase, complemented by oversized windows that fill the home with natural light, a formal dining/living area, a generous eat-in kitchen with an expansive pantry, a cozy family room, main level laundry, a powder room, and convenient inside access from the garage 3) Upstairs continues the elegant feel with rich hardwood flooring and four large bedrooms, including a luxurious primary suite featuring a full ensuite and a roomy walk-in closet 4) The fully finished basement adds excellent versatility with two more bedrooms, a comfortable family room with a bar and fridge, plus a bonus room, ideal for a playroom, hobby space, or home gym 5) Outside, enjoy the privacy of no rear neighbours, a fully fenced yard, a wooden deck for outdoor dining or relaxing, a built-in irrigation system, and parking for four vehicles. 2,394 above grade sq.ft. plus a finished basement. Visit our website for more detailed information. (id:59911)
Faris Team Real Estate
2072 Wilson Street
Innisfil, Ontario
Detached 4 bedroom, 3 bathroom Home with 9 foot Ceilings on main floor in an excellent neighbourhood, Second Floor boasts large bedrooms and a balcony, Major upgrades include a new roof (June 2022), new driveway (May 2022), and new front walkway (April 2022) New Furnace 2024 (rental). Cute Koi pond in backyard, Excellent locations to schools, shopping and community centre. This move-in-ready home truly has it all space, comfort, and a fantastic location. Don't miss your chance to make it yours! (id:59911)
Right At Home Realty
64 Big Canoe Drive
Georgina, Ontario
Beautiful & Bright Double Car Garage Brand New Detached Home, Hardwood Floor through out the house. Luxury Home, Modern Design With Spacious Layout. High Ceiling On Main Floor. Main Level Library. Open Concept Kitchen With Center Island, Gorgeous Family Room with Fireplace, Direct Access To The Garage From The Main Floor. Huge Master Bedroom with His & Hers walk in closets. Spacious 4 Bedrooms with ensuite Bathrooms. Tenants Responsible For Lawn Mowing/Snow Shoveling and paying for all utilities during the term of the Lease agreement. Minutes To Hwy404, Park, Lake Simcoe, School, Shopping Center And More.... Move-In Ready Condition! (id:59911)
RE/MAX Metropolis Realty
16 Ravenscraig Place
Innisfil, Ontario
Welcome to 16 Ravenscraig Place, discover modern living in the growing Village of Cookstown, dubbed the 'Coziest Corner in Innisfil'. This stunning brand-new home built in 2025 by Colony Park Homes has everything you and your family need, and more! 4 spacious bedrooms - Perfect for families! 3 Stylish bathrooms - Including a luxurious ensuite! Walk-out basement - Endless potential for extra living space! Upper-level laundry - Ultimate convenience and every mom and dad's dream, no more climbing the stairs lugging laundry! Prime location - Nestled alongside the historic Hindle Manor in the quaint Village of Cookstown, close to schools, shops, parks, and only a 7 minute drive to Hwy 400 and Tangers Outlet Mall! The primary bedroom boasts a large walk-in closet and a 4pc ensuite. Upgraded quartz counters throughout! Direct access to your 1.5 car garage - Great for extra storage of bikes, bbq, kids toys, etc. Flooded with natural light, this gorgeous home is move-in ready and built for comfort! The walk-out basement awaits your personal touch - but it's not too late to have the builder finish it for you before closing (to be covered under Tarion Warranty). Don't miss this opportunity - Less than builder pricing!! Come home to 16 Ravenscraig Place in the quaint new community, Ravenscraig Place, Cookstown, where small town living meets new world style and sophistication! Monthly Condo fees of $156.65 cover garbage/recycling pick up, snow removal, & road maintenance. Exterior grading and sodding yet to be completed. (id:59911)
Right At Home Realty
7523 Yonge Street
Innisfil, Ontario
RARE FIND!! SPACIOUS 2 BDRM ALL BRICK BUNGALOW, SITUATED ON 1.33 ACRE LOT BACKS ONTO FARMERS FIELDS. BRIGHT, PRIVATE, LONG DRIVEWAY, FULL BASEMENT, ALL THE WINDOWS WERE REPLACED IN 2020, NEWER ENTRANCE DOOR & BAY WINDOW, HARDWOOD FLOOR IN BDRMS. GREAT LOCATION! MINS TO THE GO STATION, HWY 400 FOR COMMUTERS, REC CENTRE & TOWN OFFICES JUST NEARBY. GREAT INVESTMENT FOR THE FUTURE IN RAPIDLY GROWING AREA. (id:59911)
Right At Home Realty
Basement - 38 Lamay Crescent
Toronto, Ontario
New Huge Bright And Spacious 2 Bedroom Basement With Seperate Side Entrance, Modern Kitchen With Quartz Countertops and Backsplash, Located in a geat neighborhood, Steps to TTC, Parks, Place of Worship, Schools, University of Toronto Scarborough, Centennial College, 401, Shopping Mall and No Pets, No smoking. Tenant will be responsible for 33% of utilities, including water, gas, hydro, and hot water tank rental. (id:59911)
Century 21 Regal Realty Inc.
72 Irwin Drive
Whitby, Ontario
Welcome Home! This beautifully updated three-bedroom, three-bathroom in downtown Whitby is the perfect place to call home. Located in a quiet, family-friendly neighborhood, it features a stunning newly renovated kitchen with an eight-foot quartz island, an open-concept main foor,and a finished basement with a home office or gym. Over $150,000 in recent enhancements. The backyard is made for entertaining, with a16x33-foot deck, a cozy fire pit area, and a spacious shed. Plus, walking distance to the Whitby GO Station, Highway 401, 407, Peel Park, and atop-rated elementary school. Move-in ready and full of charm --- don't miss this one! (id:59911)
RE/MAX Hallmark First Group Realty Ltd.
846 Pape Avenue
Toronto, Ontario
Well established convenience store for sale ! Located in a high-traffic area with strong local demand, this business offers a fantastic opportunity for both new and experienced entrepreneurs. The store is fully stocked with a wide range of everyday essentials, snacks, beverages, and household items. Very attractive low rent of $3335 incl. TMI with long lease. Lotto commission and extra income covers the rent. Low cigarette portion. High margin on grocery. Landlord will allow permission for Vape store. Up to 95% business loan can be arranged for qualified Buyer. Grab this before its gone !!! Business already have Liquor license and recently started selling liquor. (id:59911)
Royal LePage Terra Realty
1348 Wallig Avenue
Oshawa, Ontario
Nestled in a great family-friendly neighbourhood in Oshawa, this beautifully maintained home offers the perfect blend of space, warmth, and functionality. Thoughtfully updated with just the right mix of modern finishes and timeless charm, its the ideal setting for families looking to grow, connect, and create lasting memories. Inside, you'll find hardwood flooring throughout, adding warmth, character, and easy upkeep to every room. The heart of the home is a bright, stylish kitchen with quartz countertops, a breakfast bar, and plenty of space to gather and create. It opens to a welcoming dining area and is complemented by a large family, formal living and dining rooms, perfect for both relaxed family moments and special celebrations. With five generous bedrooms, four well-appointed bathrooms, and ample storage throughout, this home offers the space and comfort your family needs. The large finished basement is perfect for throwing large gatherings or simply adding more space for everyday living. Outside, a beautifully landscaped backyard with fruit trees, and garden beds, provides a private oasis for play, entertaining, or unwinding at the end of the day. Lets not forget about the extra large driveway where you can park extra cars easily. Located close to top-rated schools, parks, shopping, dining and everyday essentials, 1348 Wallig Ave is more than just a house it's a place where life happens, memories are made, and families feel at home. (id:59911)
Century 21 Percy Fulton Ltd.
92 Deer Ridge Crescent
Whitby, Ontario
Gorgeous, just over one year old, detach freehold home for sale. 3 bedrooms, with lots of sunlight on 2nd floor. Stairs and hallway on 2nd floor also has hardwood flooring. Open concept living room, with fireplace, pot lights and hardwood floor on main floor. The basement completed by builder has full 3 piece washroom, with a rec room with pot lights, and another bedroom with large windows. The basement has high ceiling. Tons of upgrades: Garage door opener, central vacuum, under counter kitchen vacuum. Granite counter tops in the kitchen and hardwood throughout main floor. Interior access to garage. (id:59911)
Homelife Silvercity Realty Inc.
164 Swindells Street
Clarington, Ontario
A home is more than just a location on a map, its where your story unfolds, where memories are made, and where comfort greets you the moment you walk through the door. From the exterior curb appeal, stunning backyard, to the inside finer details, this home will leave you wanting to call it home. Boasting pride of ownership and meticulously maintained, this loved for home is the one you've been looking for. The main floor features an open concept spacious kitchen with stainless steel appliances, ample counter and cabinet space for all the cooking and baking enthusiasts. Separate main floor den area perfect for the additional space you need for working from home or a reading nook. The bright open living and dining area offers a walkout to a back deck overlooking the private backyard oasis with the perfect setup. Spend summer nights barbecuing with family and friends or winter nights cozying up by the fireplace in the living room. Head upstairs to your spacious primary bedroom with a 4 piece ensuite bathroom and walk-in closet. Enjoy two other spacious bedrooms with ample opportunity for a growing family or guest bedrooms. An additional 4 piece bathroom on the 2nd floor is just that added detail that you don't have to worry about! Not to mention the fully finished bright and spacious finished basement which includes a 2 piece bathroom and large rec room. Multiple people working from home? No problem! The basement has additional space for a working from home area! That's not all! There is interior access to the garage that has a separate back door to the backyard. No need to worry about that lawn mower in this townhouse! If you are a first time buyer looking to find a house to call your first home, a growing family or someone minimizing their living space, this home is exactly what you are looking for, especially with its location! In a neighborhood that is close to all amenities you need, schools, parks, trails and the sweet charming Historic Downtown Bowmanville. (id:59911)
Royal LePage Terrequity Realty
405 - 70 Shipway Avenue
Clarington, Ontario
Welcome To This True 3 Bedroom Corner Penthouse Suite With High End Finishings Overlooking The Water. With 1616 Sq Ft + The Balcony This Huge Open Concept Floor Plan Gives You Plenty Of Space For Family And Friends. The Bright Living Room Has Multiple Sitting Areas, High Quality Flooring And A Walk Out To The Balcony. The Large Balcony Overlooks The Marina, Bay And Lake! A Perfect Place To Watch The Sun Rise With Your Morning Coffee. The Chef's Kitchen Has A Ton Of Counter And Cupboard Space, High End Stainless Steel Appliances, Breakfast Bar And A Dining Area. The Primary Bedroom Will Not Disappoint With Its Window Overlooking The Water, Huge Walk-In Closet And 5 Piece Ensuite Bath With Whirlpool Bathtub And Walk-In Shower. On The Other Side Of The Suite We Have Two More Full Size Bedrooms And A 4 Piece Bathroom. This Unit Comes With An Underground Parking Spot And Two Lockers For Extra Storage Space! Not Only Will You Fall In Love With This Condo And View, You Will Also Fall In Love With The Area! You Are Steps Away From The Admiral Walks Clubhouse (Included In Maint. Fees). This Clubhouse Has A Pool, Steam Room, Hot Tub, Theater, Games Room, Library, Gym And More. You Have Plenty Of Walking Trails, A Beach, A Marina, And Tons Of Other Great Amenities At Your Fingertips. This Condo Has Over $50,000 In Upgrades, Is Turn Key And Ready To Move In! Book Your Showing Today, You Will Not Be Disappointed! (id:59911)
Dan Plowman Team Realty Inc.
1165 Ridgecrest Avenue
Oshawa, Ontario
Beautifully Updated 4-Bedroom Detached Home for Rent in a Prime Oshawa Neighbourhood. Step into this freshly updated, 4-bedroom detached home, perfectly situated on a quiet, family-friendly street in one of Oshawa's most desirable communities. This spotless, move-in-ready residence features fresh paint and new flooring throughout most areas, creating a bright and inviting atmosphere. The well-appointed kitchen offers ample cabinetry and storage, while the spacious living room, filled with natural light from a large front window, flows seamlessly into a separate dining area - perfect for family meals or entertaining guests. Enjoy two modernized bathrooms and a cozy lower-level rec room ideal for a play area, home office, or extra living space. Walk out from the middle level to a huge private backyard - ideal for summer BBQs and outdoor fun. With ample parking and unbeatable proximity to Forest View Public School, Kingsway College, shopping, dining, parks, public transit, and Hwy 401 via Harmony Road, this home is perfect for responsible families or professionals seeking comfort, convenience, and quality living in a prime location. (id:59911)
Keller Williams Advantage Realty
1977 Guild Road
Pickering, Ontario
Entire House For Lease! Detached Dwelling Located In Most Desirable Areas In Pickering Fantastic Area And Street With Million Dollar Homes. Dining, Kitchen With Breakfast Area With N/Out To Deck, Pot Lights Thru Out Main Floor, 4 Pc Ensuite Bathroom + Laundry Room With Sink, Upper Level Has A Large Bedroom And Study (Or Bedroom)! O/Size Garage With Potbelly Stove! Huge Front Yard With Mature Trees Around Walk Out To The Backyard From Living/Fully Fenced And Deck And Walk In To A Large Fenced Backyard. Plenty Of Parking Space - Ideal For Family. (id:59911)
Homelife/future Realty Inc.
# 1206 - 100 Echo Point
Toronto, Ontario
Great Location! step down to Bridle wood mall, TTC, School, shopping, Doctor's office. Major Banks and all the amenities. One of the Largest unit with 3 Bedrooms and 2 Washroom condo in a high demand area. Professionally painted. Huge Living room with walk out to Balcony. Ceramic and Laminate flooring. Spacious bedrooms and additional Storage/Pantry room. Updated kitchen, renovated washrooms Updated Blinds. Building Amenities includes: Security, Outdoor Pool, Party room, Sauna. TTC at door step. Close to 401 & 404. (id:59911)
Homelife/future Realty Inc.
13 Seagrave Lane
Ajax, Ontario
~This Modern And Move-In-Ready 3-Storey Semi-Detached Home Has Been Updated With Stylish Finishes And Features High Ceilings Throughout. ~It Offers 3 +1 Spacious Bedrooms, 4 Bathrooms, And Plenty Of Natural Light. ~The Inviting Great Room Features A Cozy Fireplace With Space To Mount A TV Above, While The Bright Eat-In Kitchen Boasts A Pantry, Breakfast Bar, And Walkout To The Balcony. ~The Primary Suite Is A Private Retreat With A Walk-In Closet And A Luxurious 4-Piece Ensuite With Double Sinks. ~Natural Light Floods The HomeThrough Three Skylights In The Principal Bathroom, Main Bathroom, And Hallway. ~The Living Room Opens To The Yard For Seamless Indoor Outdoor Living. ~A Unique Soundproof Closet Provides The Perfect Space For Music Or Commercial Use. ~Plenty Of Visitor Parking Available For Guests. ~Completing The Home Is An Attached Garage With Direct Access, Making This A Perfect Blend Of Style And Functionality. ~Don't Miss Out On This Incredible Opportunity Schedule Your Private Showing Today! (id:59911)
Exp Realty
826 - 3650 Kingston Road
Toronto, Ontario
Welcome to this bright and functional 1 bedroom + den suite located just steps from shopping, dining, and the TTC. Situated in a well-maintained building, this unit features laminate flooring throughout, floor-to-ceiling windows, and a private balcony with a view perfect for relaxing or entertaining. Enjoy the convenience of ensuite laundry, an oversized locker, and a rare 2-car tandem parking space. The open-concept layout offers a versatile den ideal for a home office or guest area. Perfect for first-time buyers, professionals, or investors seeking a turnkey property in a high-demand location. (id:59911)
Century 21 King's Quay Real Estate Inc.
Lower - 6 Evandale Road
Toronto, Ontario
Welcome to 6 Evandale Rd, a beautifully renovated 2-bedroom, 1-bathroom home nestled in the desirable Clairlea neighbourhood! This charming suite offers its own private entrance, ensuring both comfort and privacy. Inside, you'll find a living and dining area, perfect for relaxing or entertaining. Full functional kitchen making meal prep a breeze. Enjoy the convenience of shared laundry facilities and all utilities included. This delightful retreat offers the perfect balance of privacy, comfort, and convenience. (id:59911)
RE/MAX Noblecorp Real Estate
607 - 757 Victoria Park Avenue
Toronto, Ontario
Don't Miss This Affordable One-Bedroom (800SF Per-FP) Condo In The Desirable East End Of Toronto. This Spacious, Light-Filled Unit Is Within Walking Distance To Many Convenient Amenities Along The Danforth, Including Walking Distance To Victoria Park Subway & Shoppers World Mall. This East Facing Unit Lets In Lots Of Natural Light And Adds Warmth To This Neutral-Toned Unit. The Galley Kitchen Features An Eat-In Breakfast Nook, Easy Access To A Separate Dining Room And Boasts A Large Balcony Both Great For Entertaining. There Is Plenty Of Storage In The En-Suite Laundry Room And The Unit Features Laminated Flooring Throughout And Was Just Freshly Painted And Professionally Cleaned Which Makes This A Perfect Blank Canvass Ready For A Personalized Touch. The Building Is Impeccably Maintained And Offers Amenities Including A Well-Equipped Gym, Pool And Dry Sauna, Bicycle Storage, Visitor Parking, Games Room And, A Guest Suite For Overnight Visitors. Maintenance Fees Include All Utilities. This building Is Located Next To A Fenced Park, Steps To Schools And Popular Walking Trails Include Taylor Creek Park, Dentonia Park Golf Course And Is A 7-minute Drive (15 Minutes By Bike) To Shops Along The East End Of Queen Street In The Beaches, Balmy Beach Club And The Boardwalk. (id:59911)
RE/MAX Hallmark Realty Ltd.
2405 - 1435 Celebration Drive
Pickering, Ontario
Welcome to this stunning, brand new, never-lived-in unit located on a high floor at Universal City Condos in Pickering! This bright and spacious one-bedroom + den unit offers a perfect blend of comfort and modern living, ideal for professionals, small families, or anyone looking for a stylish home. The open-concept living space features large windows that flood the unit with natural light, creating a warm and inviting atmosphere. The den provides a flexible area perfect for a home office or additional storage. Enjoy breathtaking views of Lake Ontario from your private, oversized balcony 116 sqft. perfect for relaxing or entertaining. Located in a brand-new, high-demand building, residents will have access to an array of top-tier amenities, including a state-of-the-art fitness center, rooftop terrace, party room, 24-hour concierge, and more. With easy access to major highways, transit, shopping, dining, and recreational areas, this property offers the ultimate in convenience and lifestyle. Don't miss out on the opportunity to call this bright, beautiful unit your new home! (id:59911)
Sotheby's International Realty Canada
4752 Durham Regional Hwy 2 Road
Clarington, Ontario
Prime 2-acre industrial-zoned property offering exceptional functionality and flexibility for a range of commercial uses. This site includes a fully operational truck scale, a small house equipped with a hoist and air compressor, and the added convenience of an on-site diesel tankperfect for fueling equipment or fleet vehicles. Ideal for trucking or logistics with plenty of room for storage or expansion. A rare, turnkey opportunity in a industrial area. (id:59911)
Century 21 Innovative Realty Inc.
37 Blackburn Street
Toronto, Ontario
Brand new, never lived inand trust us, its way too nice for anyone to mess up.Walk into a 20-foot paneled entrance that screams, Ive made it. Your friends will be wowed before they even take off theirshoes.The rooftop terrace? Its basically your own private club with CN Tower and lake viewsperfect for sunset cocktails, orpretending youre cooler than you actually are.Inside, its all about the details: white oak floors, glass railings, and a spa-inspired bathroom that makes you wonder why youever showered anywhere else.With 3 massive bedrooms (plus a 4th in the basement), and 4 bathrooms, everyone gets their own throne. The lower level has aseparate entrance, a full kitchen, and high ceilingsso yes, your in-laws or quiet tenant can have their own kingdom too.Live your best rooftop party life at 37 Blackburn. (id:59911)
Keller Williams Referred Urban Realty
57 Kimberly Drive
Whitby, Ontario
Do You Need All Your Amenities on One Floor? This Beautiful Bungalow in Brooklin is Perfect For You!!! Everything on One Floor, 3 Bedrooms, 2 Full Bathrooms, Laundry Room, Living Room, Dining Room, Eat-In Kitchen and a Family Room. Over 1700 sq.ft. No Need to Go Up and Down Any Stairs!!!! The Primary Suite has a Walk-in Closet and a Large Ensuite Bathroom with a Separate Walk-In Shower and a Soaker Tub. Open Concept Kitchen, Breakfast and Family Rooms. Gorgeous Hardwood Floors. The Dining Room Opens Up to a Glass Enclosed Sun Balcony. Main Floor Laundry with Access to the 2 Car Garage. 9ft Ceilings on the Main Floor. The Flagstone Patio and Walkway leads to the Custom Glass Front Entry Enclosure that also has Full Size Screens for the Summer. And there is Still Over 1600 sq.ft. of Living Space in the Finished Basement!!!! With Hardwood Stairs, Exercise Room, Huge Great Room, Office, Another Full Bathroom and a 4th Bedroom. Inground Sprinkler System in the Front and the Fully Fenced Backyard. Oversized 60 ft X 115 ft Lot. New Furnace & A/C Replaced in 2023. New Eavestrough & Leaf Filter Guards Installed 2024. Garage Doors Replaced in 2013. Newer Roof. Gas BBQ Hook-up. Stainless Steel Fridge 2022. Stainless Steel Stove 2025. B/I Dishwasher 2023. Washer & Dryer. Two Garage Door Openers & Remotes. Built-In Central Vacuum System and Equipment. All Light Fixtures And Ceiling Fans. All Window Coverings. Easy Access to the Hwy 407 ( Now Free to Use in The Durham Region). (id:59911)
Sutton Group-Heritage Realty Inc.
8 Midcroft Drive
Toronto, Ontario
Newly renovated spacious and bright walk out basement. Home nestled in the highly sought-after Agincourt Neighbourhood. Separate side entrance, 2 Bedrooms + Den and own laundry, kitchen, one 4-piece ensuite bathroom & two 3 piece full baths (one on ground floor). Conveniently located within a short stroll to Grocery Store, minutes to TTC, GO Train, 401, Malls, Major Food Chains & all amenities; making it an ideal location for both comfort and convenience. High-ranking Agincourt Collegiate and CD Farquharson School Zone, offering top-notch educational opportunities. Tenants pay 1/3 of all utilities. Perfect for young couple or a small family. Don't miss! (id:59911)
RE/MAX Crossroads Realty Inc.
Realty Associates Inc.
720 - 90 Broadview Avenue
Toronto, Ontario
"The Ninety" Is A Boutique Condo-Loft Building at Queen & Broadview In The Heart of Leslieville. This Spacious 1 Bedroom + Den Layout Offers an Optimal Open Concept Layout with 9 Foot Exposed Ceilings. Large Kitchen with Centre Island, Quartz Counters & Built-In Appliances. High End Finishes Throughout Includes Hardwood Flooring. Balcony Allows for BBQ Hookup. Parking & Locker Included. Amazing Location, Walk to Restaurants, TTC & Easy Access To Hwy's. Open House Saturday June 21st 12-2pm (id:59911)
Century 21 Parkland Ltd.
583 Annandale Street
Oshawa, Ontario
Beautifully Updated 4-Level Backsplit Located In Oshawa's Desirable Donevan Neighbourhood. This Move-In Ready Home Offers A Bright, Open Main Level With Pot Lights Throughout And A Modern Kitchen Featuring Stone Counters, Tile Flooring, Stylish Backsplash, And Walkout To A Stamped Concrete Patio - Ideal For Entertaining. Upstairs, You'll Find A Spacious Primary Bedroom, Second Bedroom, And A Tastefully Renovated 3-Piece Bathroom. The Lower Level Boasts A Large Family Room With Laminate Flooring, Pot Lights, And A Cozy Fireplace, Along With A Third Bedroom And Another Updated 3-Piece Bath. The Unfinished Basement Provides Ample Storage Or Future Living Space Potential. Outside, Enjoy A Fully Fenced Backyard Complete With Raised Garden Beds And An Automatic Watering System. Carport Parking Adds Convenience. Located Close To Excellent Schools, All Amenities, Transit, And The 401 - This Home Offers Comfort, Style, And Location. (id:59911)
Dan Plowman Team Realty Inc.
Ph422 C - 1612 Charles St. Street
Whitby, Ontario
Welcome To The Landing By Cartteral Well Situated Near Hwy 401/407 Whitby Go. Close To Shopping, Dinning, Entertainment, Schools, Parks, Waterfront Trails + More! Building Amenities Include Modern Fitness Centre, Yoga Studio, Private & Open Collaboration Workspaces, Dog Wash Area, Bike Wash/repair Space, Lounge & Event W/Outdoor Terrace for Barbecuing +More! 2-Storey Unit Feathers 3+Den, 2 Bath W/Balconies ON Lower Levels. N/E Exposure. Parking & Locker Included. (id:59911)
RE/MAX Rouge River Realty Ltd.
6 Floree Street
Whitby, Ontario
This immaculate all-brick Tormina-built home is nestled in a highly sought-after North Whitby community, just steps from schools, parks, shops, and with easy access to Highways 412,407,401. Beautifully updated throughout, it features elegant California shutters and a gourmet kitchen with quartz countertops, stainless steel appliances, pull-out pantry, and soft-close drawers. The bright breakfast area walks out to a private entertainers deck overlooking a spacious backyard with perennial gardens. The open-concept family room offers a cozy gas fireplace, and the finished basement provides the perfect space for family fun. Enjoy an extended driveway that fits 4 vehicles, a stylish interlocking patio and walkway, a large wooden deck with two gazebos, and a handy backyard shed for extra storage. Home is Move-in ready. Please check out the Virtual Tour Video link below !!! (id:59911)
Homelife/future Realty Inc.
117 Brownridge Place
Whitby, Ontario
Absolutely gorgeous Semi Detached 3 Bedroom 1245 sq. ft. rare Diamond in Williamsburg boasting many professionally finished features from top to bottom & from front to back! The modern updated white kitchen is the heart of the home showcasing the Upgraded Cabinets, Pantry, Quartz counters, Pot Lights, large undermount Sink, Bosch Gas Stove, Stainless Steel Kitchen Appliances. Handy Walk out to the large Interlocked Patio and Gazebo provides exterior bonus living space with views of the breathtaking tranquil garden in your private fenced yard. Back inside you will find 2 full washrooms upstairs (the main 4 piece is large & spacious) including a generous Primary Bedroom with a Walk In Closet and a second closet. The Basement is a show stopper! An entertainers retreat boasting dry core subflooring, energy efficient insulated walls a Gorgeous focal mantel featuring the cozy Napoleon Electric Fireplace. Marvel at the custom carpentry work as you slide the Barn Door to a private Laundry room with Sink, Built in cabinets, Counter to easily fold your clean clothes! Handy walk in to a Cold Room. There is a Separate Furnace & Storage room as well. The exterior front offers a Quaint Porch; the driveway has been widened using interlock patio stones to accommodate 2 vehicles plus 1 in the garage. The garage has electric power for those who enjoy projects. Brand new roof shingles installed on both properties to make 1 seamless professional look. Williamsburg is One of Whitby's Most Desirable & Family Friendly Communities known for its Top Rated Schools & Thoughtfully Planned Parks and close to Hwys 412, 407, 7, Golf Courses, Conservation Areas, Excellent Baseball Diamonds, Hockey Arenas, Shopping, Restaurants, Places of Worship, Casino Ajax etc. Be sure to click on all the pictures and tour link to better appreciate this magnificent home. Open Houses Sat/Sun June 21 & 22 from 2 - 4pm. (id:59911)
RE/MAX Rouge River Realty Ltd.
33 French Avenue
Toronto, Ontario
Welcome to 33 French Ave - This spacious detached bungalow in the highly sought-after West Hill area and close to the Guildwood community - Offering over 2,000 sq ft of total living space across two fully finished levels with separate entrance access, and a large lot with garden suite opportunities - perfect for multi-generational living or income potential. Offered for the first time by the original owner, this well-maintained 3-bedroom, 2-bath home offers unmatched versatility and income potential on a deep lot with garden suite possibilities. The main floor features hardwood flooring, a bright, open-concept living and dining area, an eat-in kitchen, three bedrooms, and a full 4-piece bath. Downstairs, the fully finished basement includes a spacious rec room with a cozy fireplace, a separate family room that can easily convert into a large 4th bedroom, a second full kitchen, a large cold room, and its own 3-piece bathroom, and a separate entrance - ideal for multi-generational living or for rental potential. Outside, enjoy a fully fenced backyard perfect for entertaining, an extended 2.5-car driveway, and an attached garage for extra storage or parking. Located just minutes from Guildwood GO Station, top-rated schools, parks, East Point Park, and scenic waterfront trails, this home blends location, lifestyle, and long-term value. Don't miss this rare chance to own a flexible, high-potential property in a highly desirable pocket - act fast! (id:59911)
Keller Williams Advantage Realty
84 Hanson Street
Toronto, Ontario
Discover Your Dream Home: Timeless Charm Meets Modern Comfort.Step into this beautifully updated 25-foot-wide, 3-bedroom semi-detached gem. Blending classic charm with modern comfort in a home that feels both refined and inviting. Step into a welcoming entryway, perfect for stowing shoes, coats and strollers with ease. Inside, beautifully refinished hardwood floors and a warm, inviting ambiance set the stage for comfortable living. The fully renovated kitchen (2022) is a chefs dream, featuring sleek quartz countertops, modern cabinetry, and stainless steel appliances. It flows seamlessly into the bright dining area perfect for family meals or entertaining friends. Walk out to the landscaped backyard, where a newly refurbished deck offers the ideal setting for summer BBQs, kids at play, or a quiet morning coffee al fresco. Upstairs, you'll find three sunlit bedrooms offering peace and privacy, along with a luxurious, spa-inspired bathroom complete with heated floors, a freestanding soaking tub, and a rain shower, your personal retreat at the end of a long day. The versatile basement is a perfect bonus space whether you need a cozy family room, private guest suite, or nanny quarters. Located in the vibrant and family-friendly Woodbine Corridor. Steps from Earl Haig ps and other top-rated schools. Monarch Park is 5 min walk away with off an leash dog area, outdoor pool and children's playground. Close proximity to the lively communities of Danforth Village and the Beaches. Its a neighbourhood that celebrates diversity and connection with a strong sense of community thats hard to find. Additional highlights include a mutual driveway with garage parking, a new roof (2023), a high-efficiency furnace (2023), an upgraded sewer drain with back flow preventer (2021), updated windows (2017), and copper water piping (2017), offering both comfort and long-term peace of mind. Home and termite inspection available. This house qualifies for a garden suite build see attached. (id:59911)
Forest Hill Real Estate Inc.
1925 Pine Grove Avenue
Pickering, Ontario
Meticulously Maintained Move-In Ready Home. High Quality Roof (2017) with Solar Panel which produces around $2700 Net Income a year. Lots Of Natural Sunlight which helps lots of plants flourish indoors. Backyard and front yard are full of flowers. Wood Floor thourghout. Spacious Backyard With Deck And Privacy. Energy Efficient Windows. All Elfs And Window Coverings Incl. Water Heater Owned. Cvac. Lots of Upgrades: Hardwood Floor/Washrooms/CAC/California Shutters/Lights/Landscaping and etc. Mins To Schools,401,407,Public Transit And Rouge National Park. (id:59911)
Homelife Landmark Realty Inc.
87 Browning Avenue
Toronto, Ontario
Desirable Playter Estates; Beautifully Rebuilt Home With Exceptional Workmanship. The Home Comes With 4 Parking Spaces, State-Of-The-Art Security System With Cameras, 4 Bdrms, 3 Baths, Sunroom, 9-Foot Ceilings, Recent Chef's Kitchen With 5 S/S Appliances (Gas Stove), 2 Gas Fireplaces, Washer, Dryer & Finished Basement. (id:59911)
Real Estate Homeward
1217 Gloucester Square
Pickering, Ontario
Welcome to this spacious and well-appointed home nestled in the highly desirable Liverpool community of Pickering. This property offers the perfect blend of comfort, style, and convenience ideal for families or entertainers. Enjoy the extra beauty of the large backyard featuring an inground pool, spacious deck, and lounge area all set in a private, open setting with no homes behind. Perfect for summer entertaining and relaxing evenings .Main Floor Features: Bright and open living + dining room combination Modern open-concept kitchen with ample cabinetry Separate, spacious family room with cozy fireplace and walk-out to deck & pool area Upper Floor Layout: Oversized primary bedroom with generous space 3 additional well-sized bedrooms, including a rear-facing bedroom with pool views Finished Basement: Large additional bedroom Open Recreation Area Full 3-piece washroom perfect for in-laws or extended family Close to Highway 401, top-rated schools, shopping centres, parks, and more Located in one of Pickerings most sought-after neighbourhoods ** This is a linked property.** (id:59911)
Homelife/miracle Realty Ltd
1064 Thompson Drive
Oshawa, Ontario
Welcome to 1064 Thompson Dr - a quality-built Minto upgraded 2006 sq ft freehold town house, only 1 year new with no maintenance fees! Enjoy clear views with no house in front. Features afunctional open-concept layout, upgraded finishes, and a finished basement by the builder. Modern kitchen with stainless steel appliances and walkout to backyard. 3 spacious bedrooms including a primary with ensuite and walk-in closet. Direct garage access from inside the home. Close to Hwy 407, Durham College, parks, schools, and more! (id:59911)
RE/MAX Experts
RE/MAX Realtron Realty Inc.
2015 - 2545 Simcoe Street N
Oshawa, Ontario
Welcome To Brand New UC Tower 2 By Tribute Communities! Featuring An Upgraded & Spacious 1-Bedroom, 1-Bathroom Suite Situated On The 20th Floor Overlooking The Vibrant Windfields Neighbourhood. This Sun Drenched West-Facing Unit Offers Modern & Bright Finishes Throughout Its Well Designed Layout. Enjoy Breath taking Panoramic Views From Your Supersized Private Balcony. Access To A Range Of State Of The Art Amenities Throughout The Community. Steps from Durham College and Ontario Tech University, Close To Costco, Walmart, Home Depot, and the RioCan Shopping Centre. Easy Access To Highways 407, 412 & 401. Proximity to parks & Trails. 1 Covered Garage Parking & 1 Locker Conveniently Located By Elevators Are Included. Don't Miss This Amazing Rental Opportunity! (id:59911)
RE/MAX West Realty Inc.
Basement - 256 Linden Street
Oshawa, Ontario
Welcome To A Bright And Spacious Basement Unit Featuring An Open-Concept Layout, Offering A Comfortable And Inviting Living Space With New Modern Renovations, 3 Pc Washroom, 2 Driveway Parking & All Utilities Included. Ideally Situated In A Highly Convenient Location, It Is Within Walking Distance To Schools, Grocery Stores, Restaurants, Shopping, Public Transit, And More. Commuters Will Appreciate The Easy Access To The Bus Stop, Highway 401, And The GO Station. Located In A Family-Friendly Neighborhood, The Area Boasts Numerous Walking Trails And Parks, Perfect For Outdoor Activities. Book A Showing To See All This Unit Has To Offer. (id:59911)
Right At Home Realty
505 Talbot Street Unit# 1205
London, Ontario
Welcome to Azure! Spacious & sun-filled 1165 square foot 2 bed 2 bath suite in one of London’s most desirable luxury condo buildings. Ideal downtown location just steps from Budweiser Gardens, renowned entertainment spots & top-notch dining options. This suite features an open concept living space, floor to ceiling windows, quality plank flooring, ensuite laundry & spacious balcony. Stylish kitchen offers stainless steel appliances, built-in microwave, quartz countertops & breakfast bar. Spacious living area with fireplace, sliding doors to the balcony, pot lights & crown moulding. Primary bedroom offers large walk-in closet and 3pc ensuite. Building amenities include exercise room, party room, movie theatre, golf simulator & rooftop terrace. Close proximity to great schools, shopping, public transit, parks & trails. (id:59911)
RE/MAX Realty Services Inc
18 Stevensgate Drive
Ajax, Ontario
Brand New Legal Basement Apartment Never Lived In! Welcome to your modern retreat in Ajax vibrant Westney Heights area. This never-lived-in, freshly painted basement suite features 2 spacious bedrooms and 1 full 3 Pc bathroom, luxurious laminate flooring throughout, and a sleek kitchen equipped with stainless steel appliances, stove, white fridge, quartz countertops, and a stylish backsplash. Enjoy the convenience of in-unit laundry and your own private entrance. Just steps from DRT bus routes 224 and 227 for easy commuting, with Ajax GO Station and Airport/Durham transit connections nearby Families will appreciate an array of nearby schools: Ajax High School (Grades 9-12 large public school with French immersion) Notre Dame Catholic Secondary School (Grades 912) , and J. Clarke Richardson Collegiate sharing campus amenities . With local parks, shopping, restaurants, and essential services just moments away, this suite offers the perfect blend of privacy, comfort, and community access. (id:59911)
RE/MAX Hallmark First Group Realty Ltd.
54 Arundel Avenue
Toronto, Ontario
Location, Location! Welcome Home To This Hidden Gem, Nestled In One Of Torontos Most Desirable Neighbourhoods The Highly Sought-After Player Estates Community! Lovingly Maintained By The Same Family For Many Years. This Beautifully Maintained 2-Bedroom Townhome Is The Perfect Alternative To Condo Living! This Charming Residence Offers A Warm And Inviting Ambiance, Step Inside To Discover An Inviting Open-Concept Living And Dining Area With Gleaming Hardwood Floors Throughout, Large Windows That Fill The Home With Natural Light, And Timeless Finishes That Create A Warm, Comfortable Atmosphere. The Kitchen Features Stainless Steel Appliances, Ample Cabinet Space, And A Walk-Out To A Private Backyard Oasis Ideal For Entertaining Or Simply Relaxing Outdoors. Upstairs, You'll Find Two Generously Sized Bedrooms With Great Closet Space And A Bright, 4-Piece Bathroom. Ideally Located Just Steps From The Danforth And Chester Subway Station, This Home Offers Unbeatable Urban Convenience. Enjoy The Vibrant Energy Of Greektown, Beautiful Parks, Excellent Schools, Jackman District, And Some Of The Finest Greek Cuisine The City Has To Offer. All Right At Your Doorstep! Dont Miss Out Your Perfect Home Is Just One Showing Away! (id:59911)
Royal LePage Urban Realty
618 Radisson Avenue
Oshawa, Ontario
Fantastic Location! This Beautiful Semi-Detached Home has a Renovated Eat-In Kitchen (2017) with Quartz Countertops, Stone Backsplash, Pantry Cupboards, Newer Windows & Flooring, and Walk-out to the Oversize Fenced Backyard with Deck and Garden Shed. Large Living Room with New Windows (2024) New Flooring (2021). Freshly Painted Through-Out in 2025. Updated 2 Piece Powder Room on the Main Floor. Huge Primary Bedroom with New Laminate Flooring (2025) and New Closet Doors. Great size 2nd and 3rd Bedrooms with New Flooring and Newer Windows. New Carpet on Stairs leading to the Family Room in the Basement with Pot Lights, New Laminate Flooring (2025) and Windows. Perfect Location if you want to walk to the Oshawa Centre for Shopping & Restaurants, Walmart & Rona are around the corner. Access to the Highway 401 is 4 minutes away and the Oshawa GO Station is 6 minutes away. Walking distance to Trent University Durham GTA Campus. New Roof (2023). Gas Furnace was replaced in 2023. Central Air Conditioning was replaced in 2016. Nothing to do except Move In and Enjoy! Includes: Fridge, Stove, B/I Dishwasher, Microwave, Washer (2024) and Dryer (2023). All Ceiling Fans and Light Fixtures. All Window Blinds. (id:59911)
Sutton Group-Heritage Realty Inc.
105 Rollo Drive
Ajax, Ontario
Welcome to this beautifully updated 4-bedroom, 4-bathroom home, featuring a brand-new, fully legal basement apartment perfect for multigenerational living, rental income, or a comfortable space for visiting family. Located in a desirable, comfort, convenience, and lifestyle. Less than 1 km from Paradise Beach, you'll enjoy easy and peaceful waterfront community ideal for both families and retirees, this bright and sun-filled home offers the perfect blend of access to sandy shores, swimming, and scenic lakeside trails for walking and nature strolls-a true summer paradise just steps from your door. The private backyard is your own outdoor retreat, complete with a spacious deck-perfect for relaxing, gardening, or entertaining on warm days. Inside, you'll find thoughtful updates throughout, including crown moulding, energy-efficient LED pot lights and a cozy gas fireplace. The functional layout offers flexibility for aging in place, with generous living space and the potential for a main-level bedroom or office. Conveniently close to the lake, parks, walking trails, top-rated schools, shopping, dining, and public transit. Whether you're downsizing,, relocating, or investing, this home offers comfort, community, and peace of mind. A rare opportunity in a welcoming waterfront neighborhood-perfect for families, retirees, and anyone seeking a related lifestyle with beachside living, walking trails, and year-round enjoyment. (id:59911)
RE/MAX Real Estate Centre Inc.
2 Four Oaks Gate
Toronto, Ontario
Rare opportunity for families to own on a nestled quiet corner cul-de-suc lot on one of East Yorks most sought after, multi million dollar streets. This beautifully preserved 2-storey double-brick home effortlessly blends timeless stately character with thoughtful modern upgrades. Surrounded by mature cedars, this rare gem offers exceptional privacy and curb appeal. Inside, you'll find original hardwood floors, solid wood doors, an elegant oak staircase, crown moulding, and 7 inch baseboards throughout, adding to the homes classic charm. The spacious living and dining rooms flow seamlessly into a refreshed kitchen featuring quartz countertops and porcelain tile flooring. Perfect for both everyday living and entertaining. Upstairs, enjoy two generously sized bedrooms with an option to extend the home over the garage for a third bedroom. Ample closet space and a fully renovated bathroom complete with brand new bose stacked laundry for your convenience. A separate side entrance leads to a fully finished lower level, ideal for in-laws, guests, or income potential. It includes a sleek kitchen with quartz counters, porcelain tile flooring, a large bedroom, 3-piece bath, and private laundry. Step outside to your peaceful front-side yard oasis, featuring perennial gardens, a tranquil fish pond, and a stone patio prepped with electrical and water hook-ups for a hot tub. Additional highlights include a private driveway, built-in garage that can be turned into another indoor living space or garden suite and it has been equipped with ample electricity and water connection. Unbeatable location steps to Four Oaks Gate Park, seconds to the DVP, and close to downtown. Located within the top-rated schools including Diefenbaker (French Immersion) and Leaside High. Move-in and enjoy. (id:59911)
Royal LePage Your Community Realty
