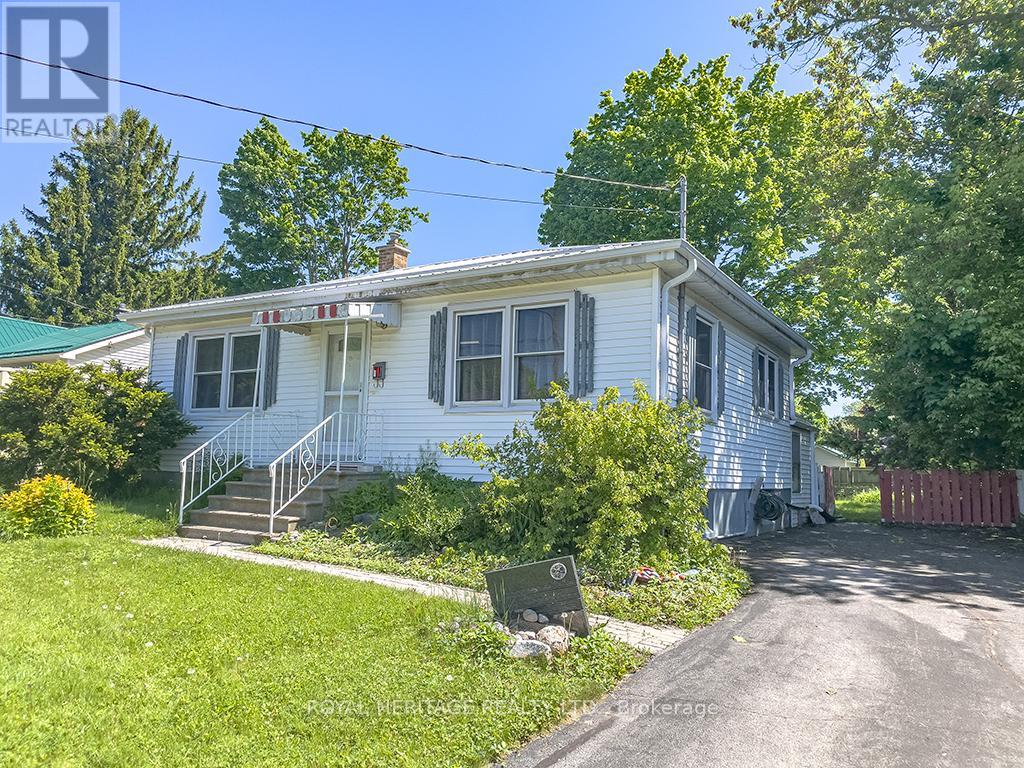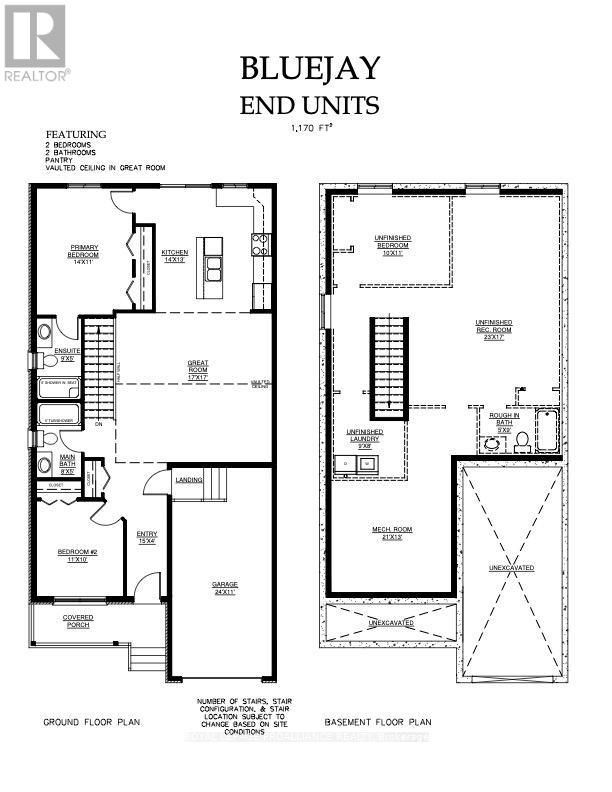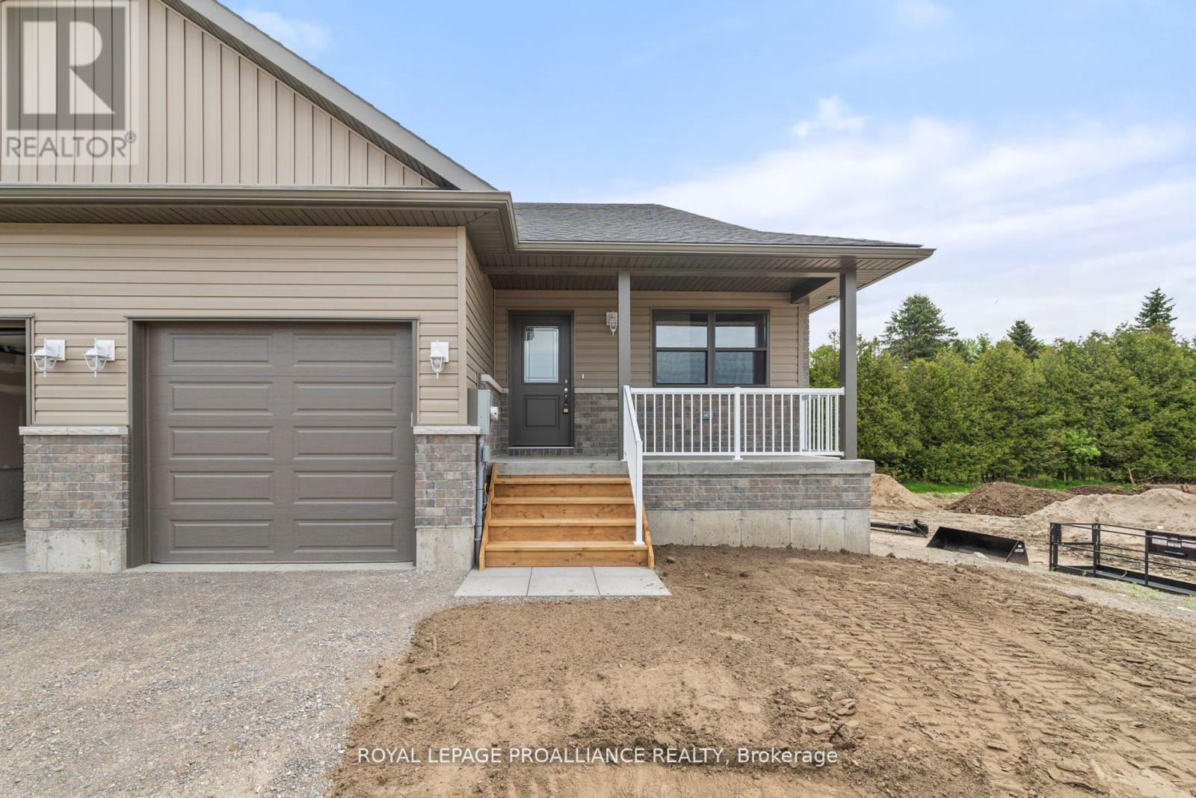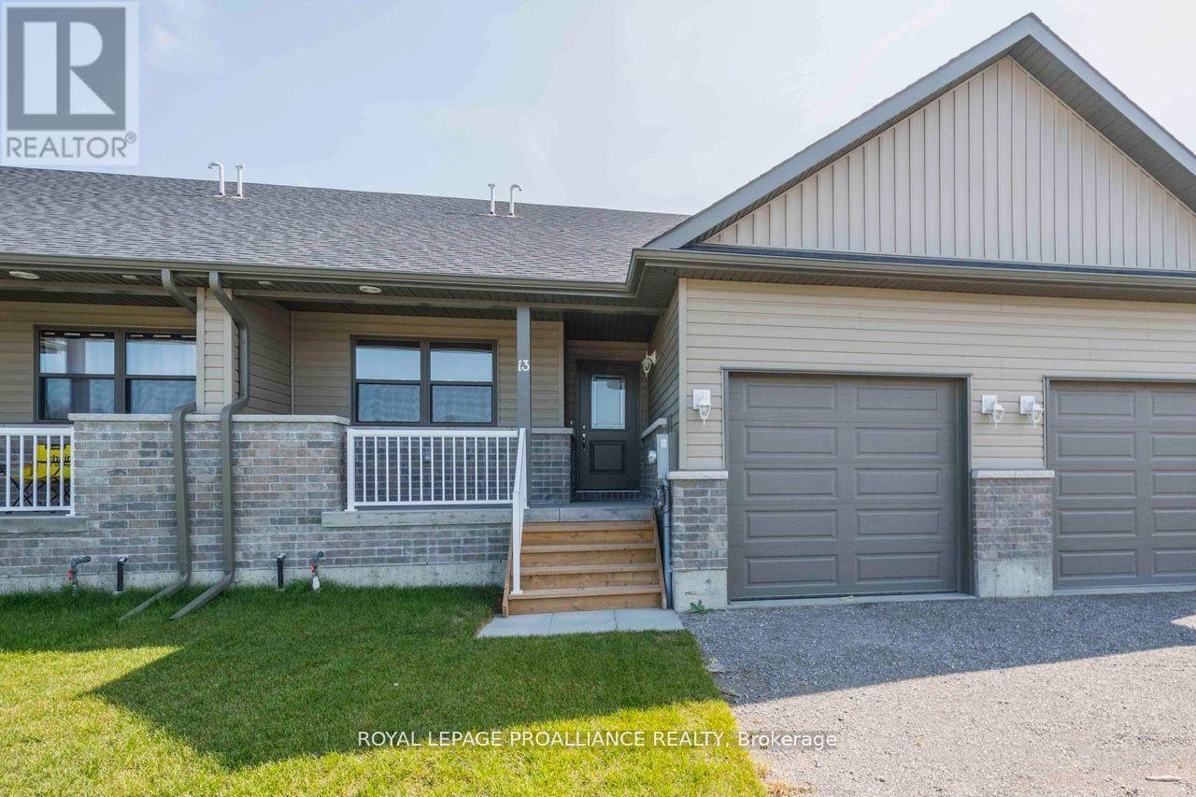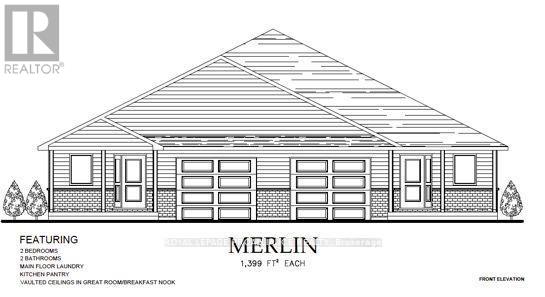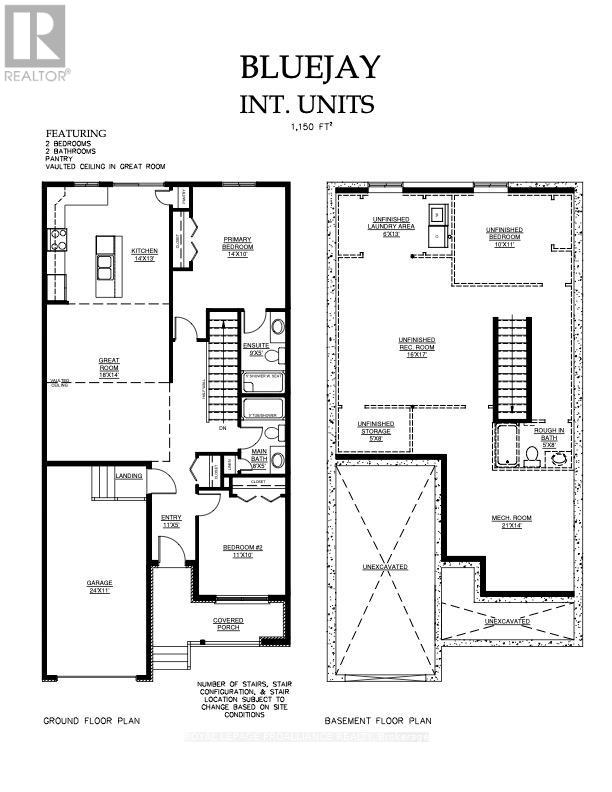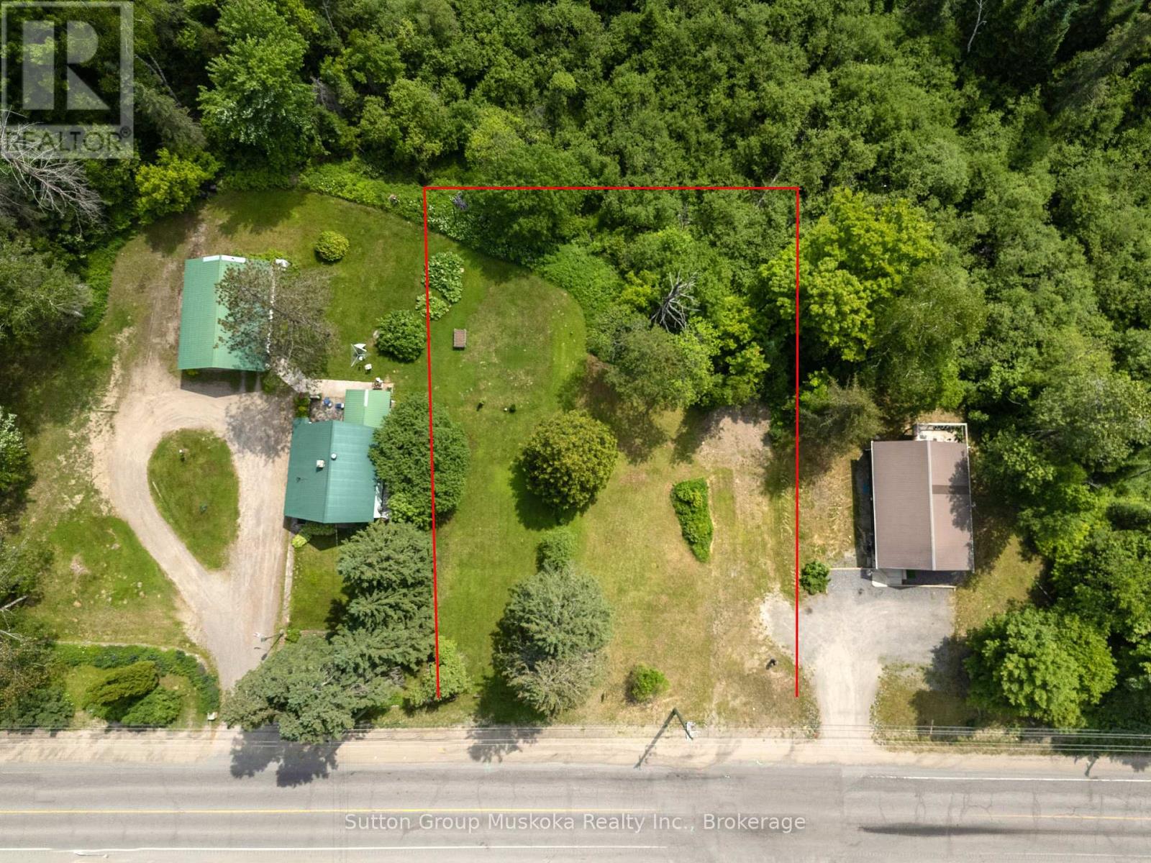71 Wright Avenue
Belleville, Ontario
Cozy and comfortable bungalow in Belleville's west end. Located on a 60 by 143-foot lot with mature trees. Circa 1950 & desirable R-1 zoning. Foyer leads to open concept main level with bright, sunny living room featuring western exposure, 2 big windows, strip hardwood flooring, the kitchen is open to the dining area & features pine flooring & glass-fronted upper cabinets, Antique armoire in kitchen has a back that opens to what was originally storage for fishing poles. There are 2-bedrooms, a 4-piece bathroom & a rear sun porch that leads to a deep private back yard. The lower level boasts a 3rd bedroom, spacious rec room, open to laundry room & utility room. Long paved driveway, metal roof on house & shed provide lasting durability. Exterior tap on the south side of home. Very quiet street, great neighbourhood. Surrounded by schools, located just 15 min from 8 Wing/CFB Trenton, 8 min to Belleville General Hospital, 5 min to Zwicks Park, short walk to Mary Ann Sills Park, running track & Quinte Ballet School. Minutes to hospital, churches, schools, trails, Bay of Quinte, Moira River & more. Close to all amenities, Quinte Mall, & the 401. Hockey arena, wellness centre, cinema, casino, plus many restaurants are nearby. Prince Edward County is just a short drive over the Bay Bridge, to abundance of art, music, theatre, restaurants, the 2nd largest wine industry in Ontario & exceptional sandy beach at Sandbanks. The Bayshore Trail extends along the Bay of Quinte & connects with the Riverfront Trails, which runs through the centre of town on the west side of the main street, Meyers Pier offers 160 slips. You won't go wrong on Wright Avenue!!! (id:59911)
Royal Heritage Realty Ltd.
C - 71 Bolton Street
Kawartha Lakes, Ontario
Affordable retail/commercial office space in a modern commercial plaza in downtown Bobcaygeon. Nestled between thriving shops and across from busy grocery store and cross walk. Ground level unit features 430 square feet with large showcase window and private door leading to large shared public parking lot. Unit features additional side door leading to indoor atrium with other shops which also leads out to large shared public parking lot. Net lease price includes the base rent and annual TMI expenses. Bright open showroom layout with additional office/warehouse area. Building has forced air heating, central air, new LED lighting fixtures and is steps away form Lock 32 on the Trent Severn Waterway. Easy to show and suitable for many business types. (id:59911)
RE/MAX All-Stars Realty Inc.
46 Salina Street S
St. Marys, Ontario
Why rent when you can own this beautifully updated 1-bedroom bungalow, ideally situated on a manicured 51 ft x 114 ft corner lot in the desirable West Ward of St. Marys. This charming Stonetown gem offers approximately 1,000 square feet of carpet-free living space and has been tastefully renovated throughout. As you step inside, you'll be impressed by the inviting interior, featuring vaulted ceilings, custom wood-look exposed beams, and a spacious, sunlit living room with an accent wood wall, pot lights, and a cozy fireplace with wall-mounted TV. The bright white kitchen includes stainless steel appliances, a classic white subway tile backsplash, and a walk-in pantry, making it both stylish and functional. The large primary bedroom flows seamlessly from the main living space, offering a peaceful retreat. The bathroom has also been thoughtfully updated with built-in soft-close storage cabinets. An enclosed sunroom provides additional space to relax year-round, and the unfinished basement offers ample storage. Outdoors, you'll find a concrete patio with a charming gazebo ideal for entertaining as well as a garden shed cleverly built into the carport. With its modern elegance, functional layout, and unique character, this move-in ready home is a true standout in one of St. Marys most sought-after neighbourhoods. (id:59911)
Peak Select Realty Inc
18 Jones Road
Mckellar, Ontario
A 4 season, 2 bedroom plus den, single bathroom home near beautiful Lake Manitouwabing. Home features a large kitchen with a sliding door to an elevated deck to enjoy entertaining, BBQ's, the sun and overlooks a large garden and the beautiful 2 acre treed lot. The living room is adjacent to the kitchen and leads to a large window enclosed sunroom porch to enjoy coffee away from the bugs. On the main level, a walkout from the family room into a mudroom/entrance adjacent to the driveway provides easy access to bring in groceries to the pantry that holds dry goods, a spare refrigerator and freezer. Their is also a den for additional guests/ family members or an office if needed. Enjoy the propane stove in the laundry/ family room on a frosty winter night. A detached one car garage/workshop plus a garden shed offers storage or a convenient workspace for projects. The home is heated with propane and the dryer, stove and hot water heater all run off propane. Lake Manitouwabing is one of Parry Sound's largest lakes and features many bays for excursions, swimming, fishing or waterskiing. Boat launches are close by at Tait's Landing Marina or off Center Road if you have a boat. Mckellar is home to a premier world class golf course at The Ridge of Manitou, and offers many other activities for families to enjoy from ice cream at Taits Landing Marina or Scooby's, or enjoying the summer markets at Minerva Park nearby. This fully winterized home is on a year round municipal road and is close to snowmobile and ATV trails to participate in winter fun. Skating is also available at the outdoor arena in McKellar. Or just relax on this 2 acre gem and enjoy the wildlife throughout the year from deer, turkeys, rabbits to the occasional moose or bear. ** This is a linked property.** (id:59911)
RE/MAX Parry Sound Muskoka Realty Ltd
198 Lavalley Way
Georgian Bay, Ontario
GEORGIAN BAY Year-Round Muskoka Cottage in a Deep-Water Area with 4 Seasons Road Access. North-west Exposure, Sun all day for The Summer + 1.0 acre Lot. Offering Long Views and 100' of Rock & Pine Shoreline including your own Beach. This Cottage has Deep Water Diving off The Dock and Easy Access Walkin too, very hard to find deep water and beach too. ***THE DETAILS***3 Bedrooms 1& 1/2 Baths The Main Level Showcases an Open Concept Great Room with The Kitchen and Dining combined in Between The Amazing Glass Doors across The Front of The Cottage Sets The Stage for The Room. Your Own Sitting area & Wood-Burning Fireplace PLUS a Walk-out Onto Your Personal Deck w/Wonderful Water Views. 2 car garage 24 x 20 is a bonus for storage. You can Live and Work here, with High-Speed Internet. ***MORE INFO*** It is Located less than 10 mins by Car to Honey Harbour 3 min by Boat! 30 min to Coldwater or Midland for Shopping and Groceries and Golf Clubs. OSFC Snowmobile Trails are Close By. Just 1.5 Hrs From GTA. With Access to The Most Desirable Boating in The World. You are very close, by Boat to Beausoleil Island National Historic Site of Canada is the largest island in Georgian Bay Islands National Park of Canada. OR To Go by Boat to Giants Tomb Island is popular for day trips with boaters as there are excellent sandy beaches and safe swimming. The south tip of the island or the beach on the east side are easy to access by kayak or canoe on a calm day. OR To Go by Boat to Beckwith Island is part of the Georgian Bay Islands National Park, a protected area consisting of over 60 islands. This Pristine Archipelago is Renowned for its Scenic Beauty and Beaches, Crystal-Clear Waters, and Diverse Wildlife. Beckwith Island offers a tranquil and unspoiled natural environment, making it a haven for nature lovers and Boating Enthusiasts. (id:59911)
Royal LePage In Touch Realty
25 Clayton John Avenue
Brighton, Ontario
McDonald Homes is pleased to announce new quality townhomes with competitive Phase 1 pricing here at Brighton Meadows! This 1170 sq.ft Bluejay model is a 2 bedroom, 2 bath END unit featuring high quality laminate or luxury vinyl plank flooring, custom kitchen with island and eating bar, primary bedroom with ensuite and double closets, main floor laundry, vaulted ceiling in great room. Economical forced air gas and central air, deck and an HRV for healthy living. These turn key houses come with an attached single car garage with inside entry and sodded yard plus 7 year Tarion Warranty. Located within 5 mins from Presqu'ile Provincial Park and downtown Brighton, 10 mins or less to 401. Customization is possible. **EXTRAS** Note: Photos are of the model townhouse. Home is 'to be built' and is Freehold (no condo fees). (id:59911)
Royal LePage Proalliance Realty
27 Clayton John Avenue
Brighton, Ontario
McDonald Homes is pleased to announce new quality townhomes with competitive Phase 1 pricing here at Brighton Meadows! This 1170 sq.ft Bluejay model is a 2 bedroom, 2 bath END unit featuring high quality laminate or luxury vinyl plank flooring, custom kitchen with island and eating bar, primary bedroom with ensuite and double closets, main floor laundry, vaulted ceiling in great room. Economical forced air gas and central air, deck and an HRV for healthy living. These turn key houses come with an attached single car garage with inside entry and sodded yard plus 7 year Tarion Warranty. Located within 5 mins from Presquile Provincial Park and downtown Brighton, 10 mins or less to 401. Customization is possible. **EXTRAS** Note: Photos are of the model Townhome. Home is 'to be built' and is Freehold (no condo fees). (id:59911)
Royal LePage Proalliance Realty
29 Clayton John Avenue
Brighton, Ontario
McDonald Homes is pleased to announce new quality townhomes with competitive Phase 1 pricing here at Brighton Meadows! This 1150 sq.ft Bluejay model is a 2 bedroom, 2 bath inside unit featuring high quality laminate or luxury vinyl plank flooring, custom kitchen with island and eating bar, primary bedroom with ensuite and double closets, main floor laundry, vaulted ceiling in great room. Economical forced air gas and central air, deck and an HRV for healthy living. These turn key houses come with an attached single car garage with inside entry and sodded yard plus 7 year Tarion Warranty. Located within 5 mins from Presquile Provincial Park and downtown Brighton, 10 mins or less to 401. Customization is possible. **EXTRAS** Note: Photos are of a different inside unit. Home is 'to be built' and is Freehold (no condo fees). (id:59911)
Royal LePage Proalliance Realty
19 Clayton John Avenue
Brighton, Ontario
McDonald Homes is pleased to announce new quality townhomes with competitive Phase 1 pricing here at Brighton Meadows! This 1170 sq.ft Bluejay model is a 2 bedroom, 2 bath end unit featuring a WALKOUT basement, high quality laminate or luxury vinyl plank flooring, custom kitchen with island and eating bar, primary bedroom with ensuite and double closets, main floor laundry, vaulted ceiling in great room. Economical forced air gas and central air, deck and an HRV for healthy living. These turn key houses come with an attached single car garage with inside entry and sodded yard plus 7 year Tarion Warranty. Located within 5 mins from Presquile Provincial Park and downtown Brighton, 10 mins or less to 401. Customization is possible. **EXTRAS** Note: Pictures are of the model townhouse. Property is Freehold, no condo fees. (id:59911)
Royal LePage Proalliance Realty
20 Clayton John Avenue
Brighton, Ontario
If a firm offer is in place no later than 15 May 2025 the Seller agrees to provide an insulated, drywalled, and primed garage included with the purchase price. McDonald Homes is pleased to announce new quality townhomes with competitive Phase 1 pricing here at Brighton Meadows! This 1399 sq.ft 2 bedroom, 2 bath semi detached home features high quality laminate or luxury vinyl plank flooring, custom kitchen with peninsula, pantry and walkout to back deck, primary bedroom with ensuite and double closets, main floor laundry, and vaulted ceiling in great room. Economical forced air gas, central air, and an HRV for healthy living. These turn key houses come with an attached single car garage with inside entry and sodded yard plus 7 year Tarion Warranty. Located within 5 mins from Presquile Provincial Park and downtown Brighton, 10 mins or less to 401. Customization is possible. (id:59911)
Royal LePage Proalliance Realty
23 Clayton John Avenue
Brighton, Ontario
McDonald Homes is pleased to announce new quality townhomes with competitive Phase 1 pricing here at Brighton Meadows! This 1150 sq.ft Bluejay model is a 2 bedroom, 2 bath inside unit featuring high quality laminate or luxury vinyl plank flooring, custom kitchen with island and eating bar, primary bedroom with ensuite and double closets, main floor laundry, vaulted ceiling in great room. Economical forced air gas and central air, deck and an HRV for healthy living. These turn key houses come with an attached single car garage with inside entry and sodded yard plus 7 year Tarion Warranty. Located within 5 mins from Presqu'ile Provincial Park and downtown Brighton, 10 mins or less to 401. Customization is possible **EXTRAS** (Note: Photos are of a different unit with the same floor plan). front elevation is of another inside unit' (id:59911)
Royal LePage Proalliance Realty
641 Muskoka 3 Road N
Huntsville, Ontario
A very rare find. Residential building lot within a few minutes drive of Historic Downtown Huntsville. This level lot has easy access off of the road. This location also lies within Town of Huntsville's Housing Intensification corridor offering a possibility of higher density use. There is a large ravine at the back ensuring no homes will be built behind. Spruce Glen School is within walking distance and Arrowhead Provincial Park is a 5 minute drive from the property. A great location. (id:59911)
Sutton Group Muskoka Realty Inc.
