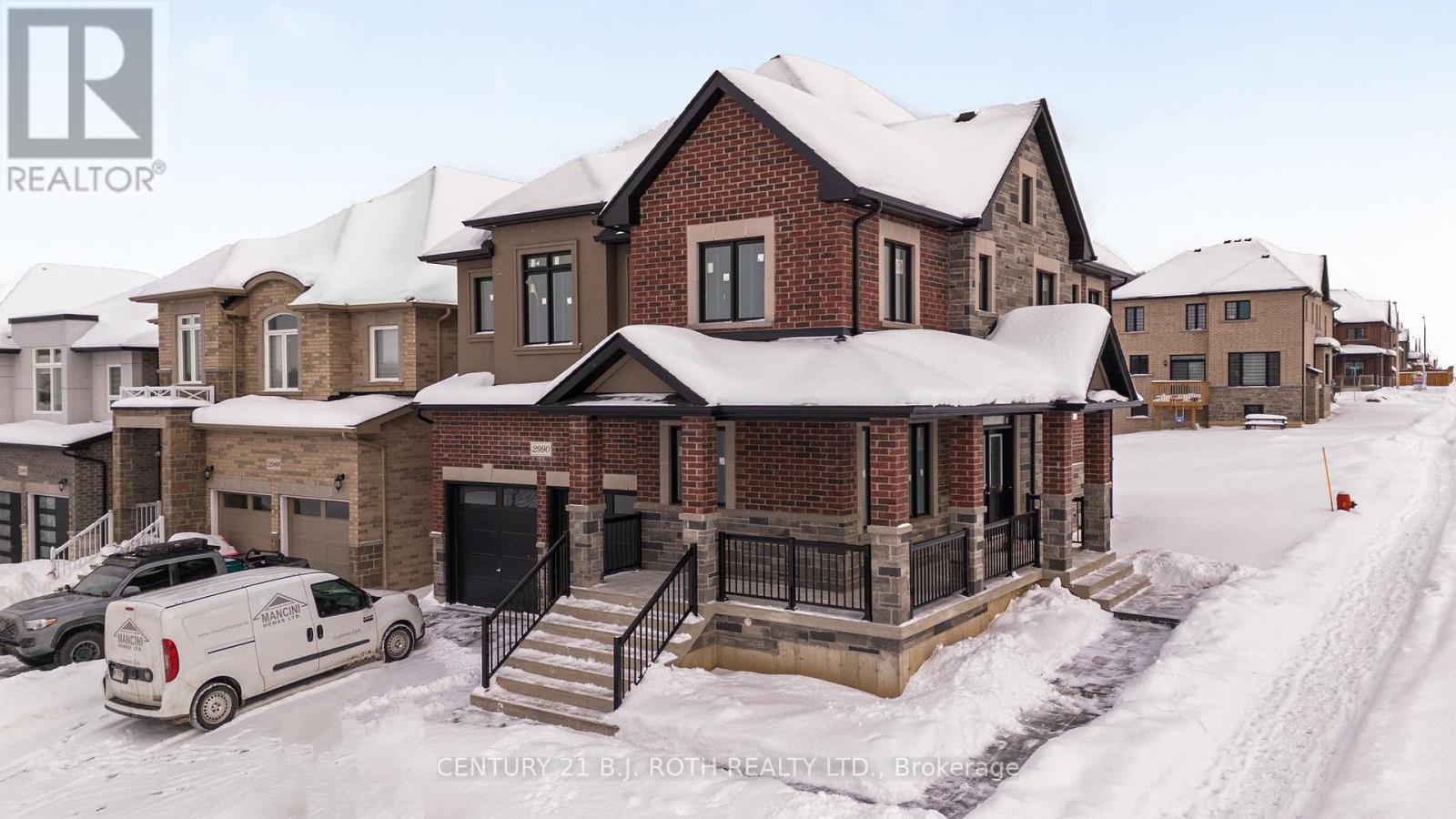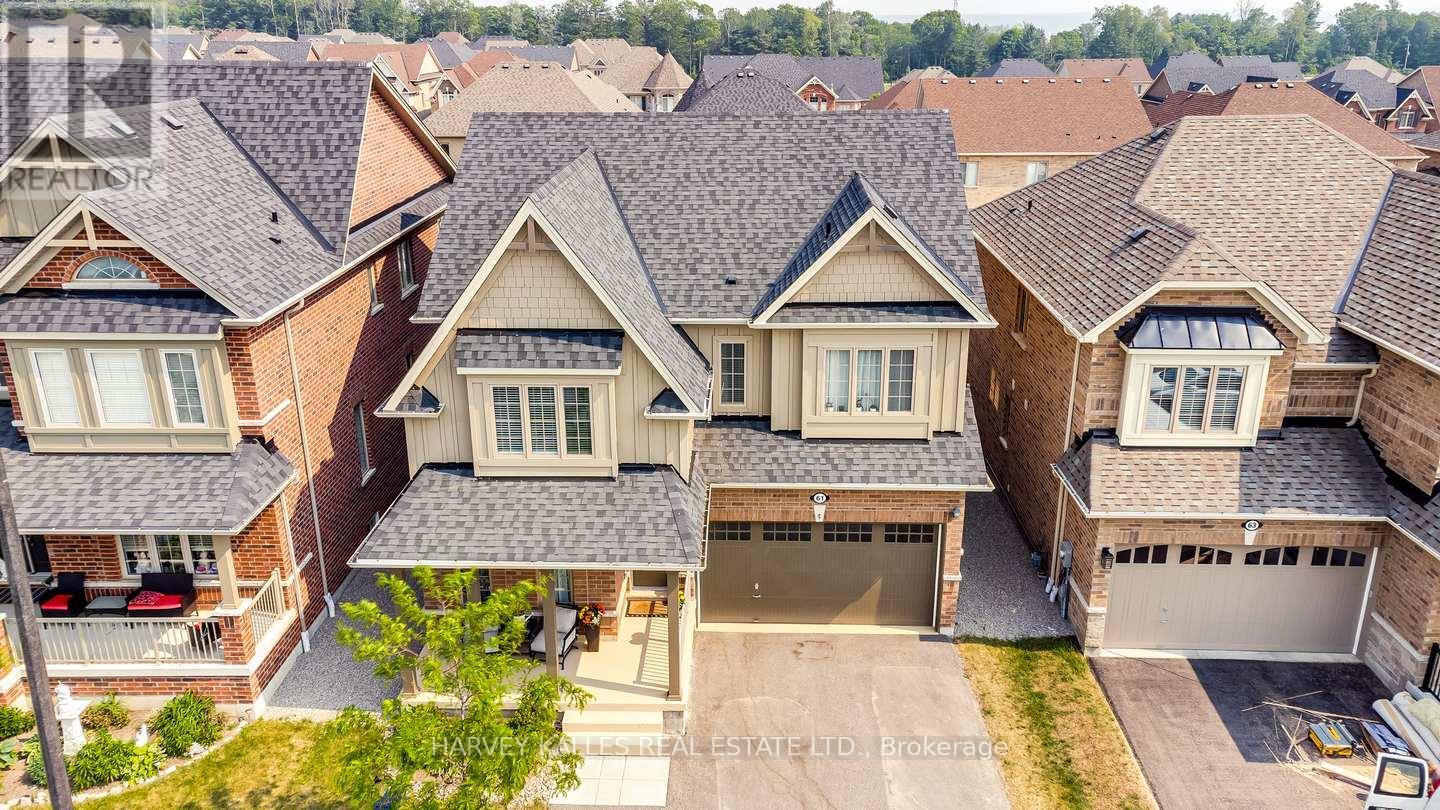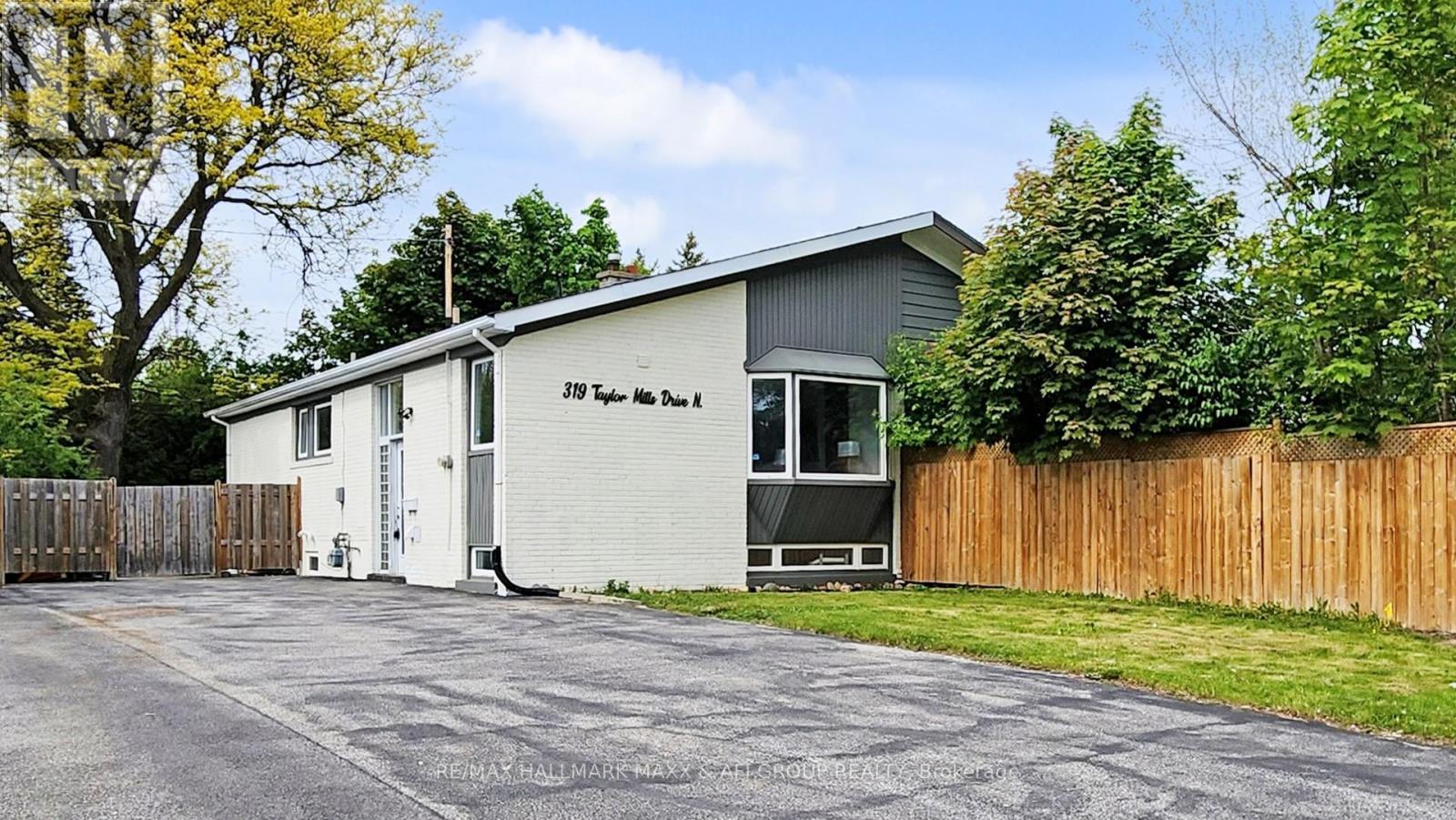Lot 1 Monarch Drive
Orillia, Ontario
Offering the Denali Model (elevation A) by Mancini Homes, located in the highly sought after West Ridge Community on Monarch Drive. 2,440 SF 2 storey model. Home consists of many features including 9ft ceilings on the main level, rounded drywall corners, oak stair case, 5 1/4 inch baseboards, etc. Home consists of 4 bedrooms, 4 bathrooms, laundry located on the main level, open kitchen and great room, and situated on a 50x115 lot (lot 1). Finishes are determined based on purchaser. Neighourhood is in close proximity to Walter Henry Park and West Ridge Place (Best Buy, Homesense, Home Depot, Food Basics). Note that Monarch Drive is an active construction site. (id:59911)
Century 21 B.j. Roth Realty Ltd.
61 Mcisaac Drive
Springwater, Ontario
Beautiful 2,594 Sq. Ft. w/5 Beds, Laundry On The 2nd Flr. The Main Flr Features Inside Entry From The 2-Car Garage To A Mud Rm & Powder Rm. Gleaming Marble Flooring That Flows From The Foyer Into The Custom Kitchen, All New Engineered Hrdwd Flooring Completes The Living Rm & Dining Rm. The Kitchen Boasts All New Custom Cabinetry, Quartz Counters, An Island, A Walk-In Pantry, Stainless Steel Side-By-Side Fridge & Freezer, Dishwasher & B/I Microwave, 36" Brigade Gas Range. The Space Is Complete w/Walk-Out To Large Yard & Is Open To The Family Rm Complete w/Bow Window, Stone Feature Wall & Gas Fireplace. The Upper Level Has All Brand New Engineered Hrdwd Throughout All 5 Bdrms & The Office. The Primary Bdrm Features A Lovely Bow Window, A Walk-In Closet & 5-Pc Bath Complete w/Glass Tiled Shower, Double Sink & Soaker Tub. This Level Has A Laundry Rm w/Front Loading Washer/Dryer & Marble Floor. (id:59911)
Harvey Kalles Real Estate Ltd.
23 Mccann Crescent
Bradford West Gwillimbury, Ontario
Welcome to this stunning 4-bedroom home in a family-friendly and commuter-friendly neighborhood in Bradford! Perfect for growing families, this home offers modern finishes, spacious living areas, and a fully finished basement for added versatility. The heart of the home is the spacious eat-in kitchen, featuring sleek granite countertops and plenty of cabinetry ideal for cooking and entertaining. The inviting family room boasts a cozy gas fireplace and built-in LED lighting, creating the perfect ambiance for relaxation. The fully finished basement provides extra living space, perfect for a home theater, playroom, or home office. Step outside to the private backyard, a great spot for summer BBQs, gardening, or simply unwinding. This home also features a convenient double car garage, providing ample parking and storage. Located close to schools, parks, shopping, and highways, this home offers both comfort and convenience. Don't miss out schedule your showing today! (id:59911)
Keller Williams Experience Realty
9306 Bathurst Street
Vaughan, Ontario
Well established, profitable Dry Cleaning/Laundry/Alteration business in a high demand neighbourhood. High-exposure free-standing plaza with ample parking. Great location. Great clientele. Located inside a prominent grocery shop. Highly profitable, easy to operate business in a busy plaza. (id:59911)
Right At Home Realty
319 Taylor Mills Drive N
Richmond Hill, Ontario
*Fully Legal Basement Apartment (Certificate Attached to Listing)*. A rare opportunity to own this beautifully renovated 3-bedroom semi-detached home, featuring a legal 3-bedroom basement apartment with a separate entrance and private laundry. This home offers 1,012 square feet of the above the ground, as per MPAC. Located in a high-demand Richmond Hill neighbourhood, close to top-ranking schools, community centre, and GO Station. This Beautiful Home Offers a Functional Layout, Generously Sized Bedrooms, Freshly painted (2025), New flooring (2025), Furnace (2024), Stainless Steel Appliances, Quartz Countertops, and a Fully Fenced Backyard. **Legal Basement Apartment with an A+++ Tenant Paying $2,150/Month Plus 40% of Utilities. Tenant is Willing to Stay.** A Must-See Property! (id:59911)
RE/MAX Hallmark Maxx & Afi Group Realty
711 - 9 Clegg Road
Markham, Ontario
Welcome to the Modern and Luxurious Vendome Condo In the Highly Sought After Markham Unionville. Featuring rarely split-bedroom floorplan, Efficient 2 Bedroom, 2 Full Bath with 1 Parking & 1 Locker. 793 sqft of living space full of sunlight and a 96 sqft balcony with stunning unobstructed view. Luxurious Stainless Steel Appliances, Quartz Countertops, Under Cabinet lights, and lots more. Upgrades include Master Bedroom Cabinets and luxury laminate flooring. Enjoy world-class amenities, including a 24 hr Concerige services, Full-size fitness center overlooking the park, Multi-purpose indoors sports court (basketball, pickleball, badminton, volleyball and more), Library, Yoga Studio, Pet Spa, Theatre Room, Automated Parcel Lockers, Outdoor Park. Enjoy The ultimate convenience in the heart of Downtown Markham, Walking Distance to Ontario's Top Ranking Unionville High School, Close to York U New Campus, Seneca College Campus. AAA Location Close To All Infrastructures: Hwy 404/407, Go/YRT/Viva, Dt Markham, FMP, Markville Mall, banks, retail, dining. (id:59911)
Homelife Excelsior Realty Inc.
95 Kennedy Boulevard
New Tecumseth, Ontario
Stunning 4-Bedroom Home in Sought-After Treetop Community! Built in 2022, this 2,242 sq. ft. gem offers luxurious upgrades and modern living at its finest. This home is designed for comfort and elegance. Featuring 4 spacious bedrooms and 4 upgraded washrooms. Luxurious 30"x30" porcelain tiles grace the foyer, kitchen, mudroom, and all washrooms. Oak stairs lead to second floor. No carpets throughout. The fully fenced lot provides privacy, while the separate entrance (by the builder) to the unfinished basement offers many customization possibilities. Over $80K spent in builder upgrades. Kitchen features LG stainless steel appliances.upgraded light fixtures, faucets, and window coverings. The garage boasts brand-new epoxy flooring for a polished look. Every detail is designed for an elevated living experience. (id:59911)
Ipro Realty Ltd.
131 The Fairways
Markham, Ontario
One of a kind freehold town in the prestigious Angus Glen Community! Boasting roughly2000+ sqft of total living space, with luxury finishes throughout! *3 spacious bedrooms &4 upgraded washrooms *custom-designed kitchen W/ breakfast Island, stainless steel appliances, lavish marble counters & eat-in Breakfast area *Smooth 9ft ceilings, potlights, hardwood floors and crown molding throughout* finished basement includes wainscotting/coffered ceilings with versatile rec & entertainment space (could be made into another bedroom!) *gorgeous curb appeal, walk out to your lovely private oasis with deck, fully fenced backyard and fountain- an entertainers dream! *convenient 2 car detached garage + 1 driveway space, and lots of visitor parking! *Walk to top-ranked Pierre Trudeau High School *Mins. To Restaurants, Coffee Shop, YRT, 407, Grocery, Parks, Angus Glen Community Ctr & Golf Course & All Amenities. Nothing to do but move in! Virtual tour available book your private showing and fall in love! (id:59911)
Century 21 Percy Fulton Ltd.
79 Big Hill Crescent
Vaughan, Ontario
Welcome To 79 Big Hill Crescent A Rare Offering Of Refined Luxury In The Heart Of Patterson. This Stunning Corner Townhome Has Been Completely Transformed With Over $120,000 In Premium Upgrades, Showcasing Exceptional Craftsmanship And Thoughtful Design Throughout. With 2,952 Sq. Ft. Of Meticulously Finished Living Space (1,985 Sq. Ft. Above Grade + 967 Sq. Ft. Professionally Finished Basement), Every Inch Of This Home Exudes Style, Sophistication, And Comfort. From Gleaming Hardwood Floors And Elegant Crown Moulding To The Light-Filled Open-Concept Layout, No Detail Has Been Overlooked. The Gourmet Kitchen Is A Chefs Dream, Featuring Granite Countertops, Stainless Steel Appliances, And Extensive Cabinetry. Step Outside To A Beautifully Designed 400 Sq. Ft. Private Deck Perfect For Outdoor Entertaining Or Unwinding In Style. The Finished Basement Offers Incredible Versatility With A Spacious Rec Area And Separate Room Ideal For A Guest Suite, Home Office, Or Gym. Situated On A Quiet, Family-Oriented Street Near Top-Ranked Schools, Parks, Transit, Highways, And Everyday Conveniences This Is A Must-See Home That Redefines Turnkey Luxury In One Of Vaughans Most Prestigious Communities. (id:59911)
Royal LePage Signature Realty
27 Victory Drive
East Gwillimbury, Ontario
Welcome to 27 Victory Drive, Mt. Albert. The most sought after street in town with massive 100ft wide x 127ft deep lot with beautiful mature trees. This all-brick 3 bedroom all one level bungalow is perfect for first-time home buyers or retirees. Home features original hardwood floors, crown moulding, updated windows, shingles, A/C, and has been updated to forced air gas heat. Home features extra deep, wide and high two car garage with tons of storage, parking for four vehicles in the driveway, and an unfinished waterproofed lower level with large windows with lots of natural light awaiting your creativity. Sit in the fully fenced backyard under the huge maple tree and relax in the peace and quiet of the neighbourhood. Walking distance to schools, restaurants, and shops, and only 10 minutes from the 404 Hwy. (id:59911)
Royal LePage Rcr Realty
151 Courtland Crescent
East Gwillimbury, Ontario
This move-in ready 3-bedroom townhome in the best location of Newmarket offers a perfect blend of modern comfort and family-friendly living. Recent upgrades include a brand new roof, stunning new interlocking in both the backyard and front yard, and an upgraded kitchen featuring a gas stove, new dishwasher, and exhaust fan. The entire home has been freshly painted and professionally cleaned. Enjoy the finished basement with elegant laminate flooring, providing extra living space. Located in a young and safe community, this home is within walking distance to top-rated schools, including a JK-Gr8 school and a French Immersion school. Enjoy the convenience of nearby amenities like Costco, Real Canadian Superstore, Walmart, and Cineplex, all within walking distance. A short drive will take you to South Lake General Hospital, East Gwillimbury GO Station, and a variety of shopping options including Winners, Brick, DSW, and Upper Canada Mall. (id:59911)
Kingsway Real Estate
10860 Yonge Street
Richmond Hill, Ontario
Well established, profitable Dry Cleaning/Laundry/Alteration business in a high demand neighbourhood. High-exposure free-standing plaza with ample parking. Great location. Great clientele. Potential to grow with alteration/tailoring services. Located inside a prominent grocery shop. Highly profitable, easy to operate business in a busy plaza. (id:59911)
Right At Home Realty











