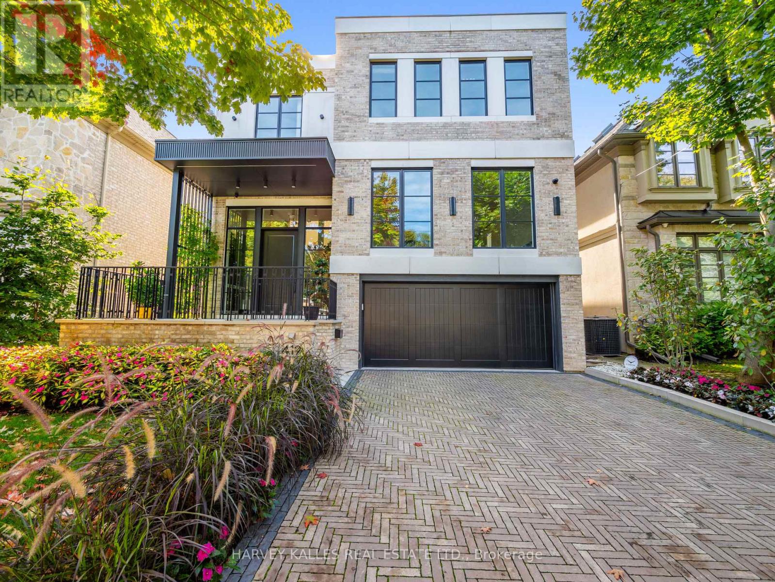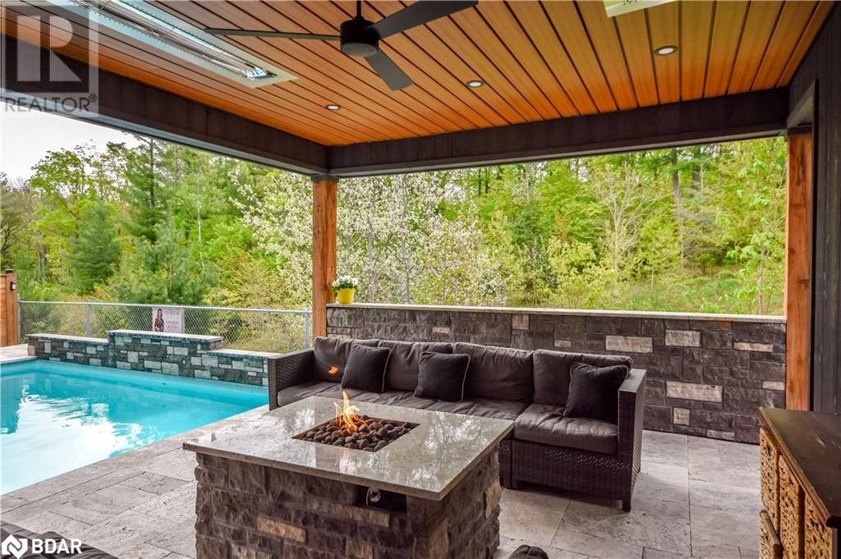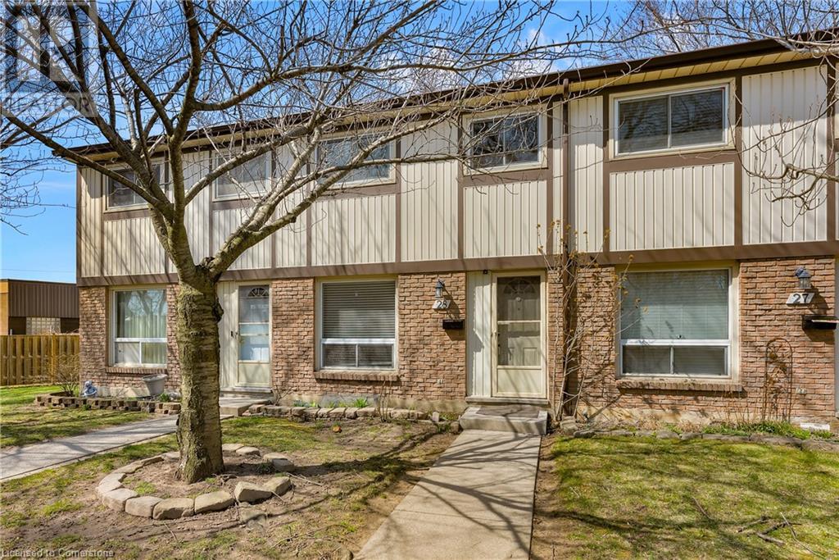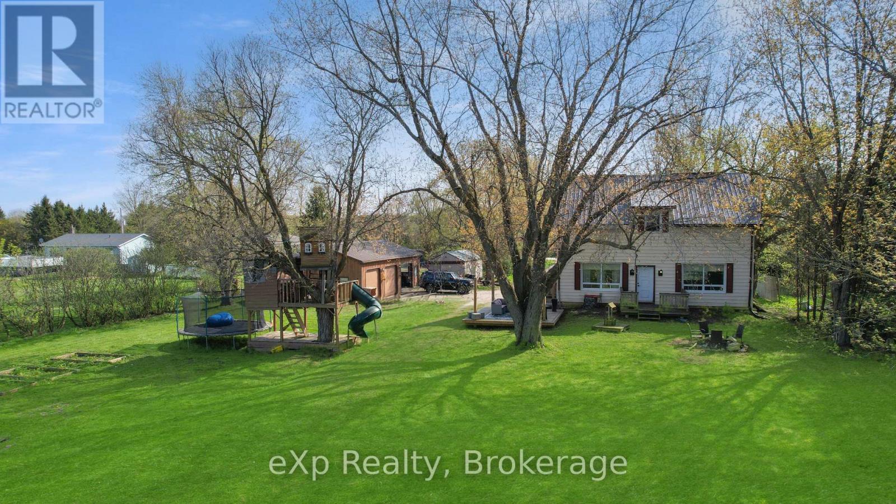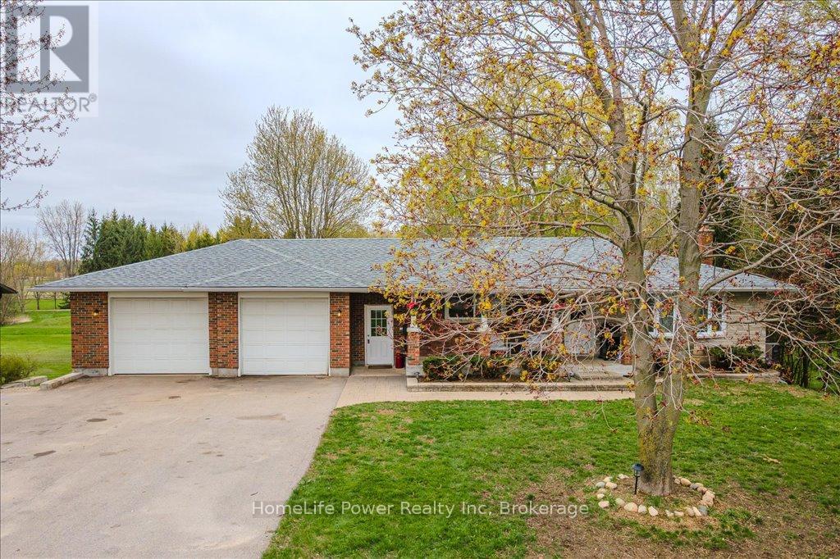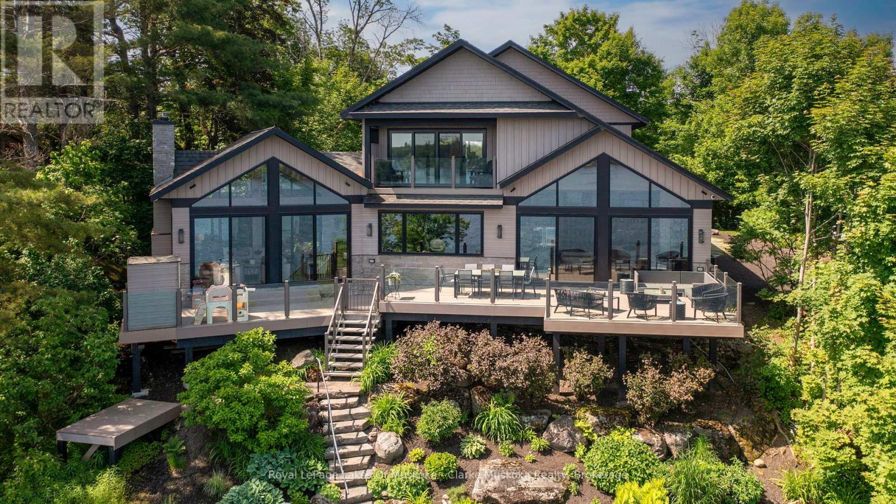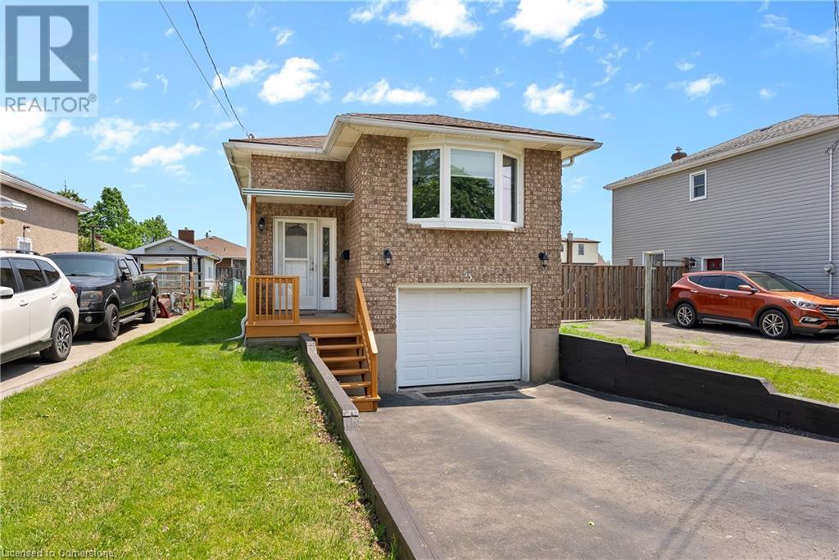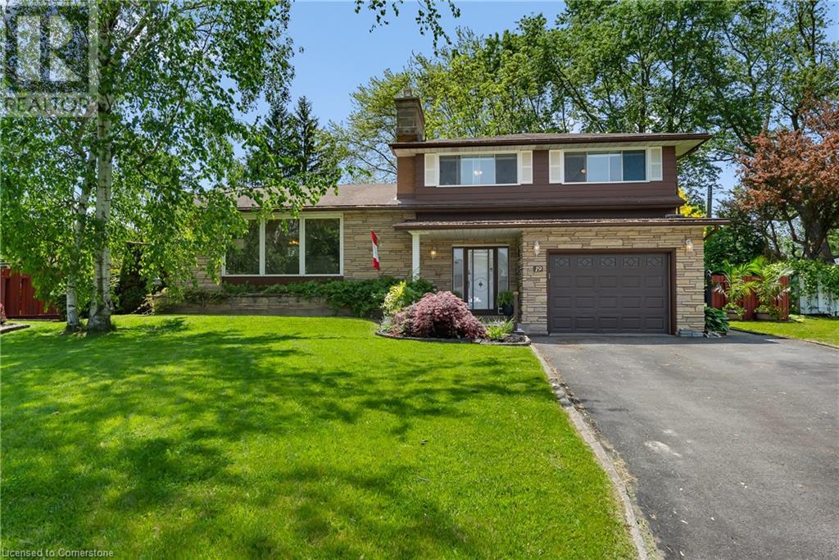419 Glengrove Avenue
Toronto, Ontario
Tucked away on one of Glengrove Aves most serene and coveted stretches in prestigious Lytton Park, this exceptional home is embraced by an enclave of distinguished residences, heightening its aura of exclusivity. Conceived, owned, and built by a celebrated designer-architect duo Bananarch Design Studio, it is a masterwork of impeccable craftsmanship and nuanced detail no corner cut, no element overlooked. The free-flowing main level fuses living, dining, and kitchen in harmonious rhythman entertainers dream and a familys everyday luxury. Bold modernist lines dance with classical European elegance, creating a visual dialogue that's as timeless as it is forward-thinking. A palette of natural textures, refined finishes, and subtle accents invites warmth and serenity, with exquisite lighting adding dimension and drama. The kitchen, a culinary haven, features a grand, open layout with room for lively gatherings and intimate moments alike. A full butlers pantry adds grace and ease to every occasion. Step outside through seamless glass doors into a lush, landscaped garden ideal for alfresco dinners or quiet morning coffee. Upstairs, five generous bedrooms blend elegance and comfort, with the primary suite a private escape featuring a spa-worthy ensuite clad in luxurious materials. Below, the finished basement unfolds into versatile living: a mudroom, gym, sixth bedroom, theatre room, and the show stopper an indulgent spa retreat with a steam shower and sculptural stone soaking tub. (id:59911)
Harvey Kalles Real Estate Ltd.
16 Wales Avenue N
Adjala-Tosorontio, Ontario
Welcome to 16 Wales Ave N - Situated on an impressive 78 x 167-foot lot, this beautifully updated 3+2 bedroom bungalow offers an unbeatable combination of space, comfort, and modern design, ideal for any growing family. The expansive, beautifully landscaped backyard is a true highlight, offering ample room for children to play, adults to unwind, and guests to gather. Whether it's hosting weekend barbecues or enjoying quiet evenings under the stars, this outdoor space will not disappoint. Situated on a large, peaceful lot, it features a beautiful, spacious deck overlooking a tree-lined yard perfect for relaxing or entertaining in a serene natural setting. Step inside to discover a bright open-concept layout featuring a modern design with custom millwork and features throughout. Stunning chef inspired kitchen with quartz counters, designer backsplash, stainless steel appliance and plenty of cupboard and pantry space. Bright & spacious living and dining room. The main floor includes 3 wonderful sized bedrooms and a 4 piece bathroom, while the fully finished basement offers an additional 2 more bedrooms, a home office, a full bathroom, and a large rec room perfect for movie nights or a kids play zone. The property also features a double car garage and private double driveway, offering ample parking and storage. Located on a quiet, family-friendly street, this home delivers the best of peaceful suburban living with easy access to nearby amenities. The neighbourhood is scenic and calm, offering a peaceful atmosphere with walking distance to a convenience store, LCBO/Beer Store, pharmacy, and a local pizzeria. Just a 10-minute drive to Alliston, you'll find all the essentials of city living within easy reach. Outdoor enthusiasts will enjoy the abundance of nearby trails and the close proximity to Earl Rowe Provincial Park, perfect for weekend adventures. (id:59911)
RE/MAX Professionals Inc.
61 Muirfield Drive Drive
Barrie, Ontario
Elevated 4-Bedroom Home with Pool, Finished Basement & Outdoor Living. Located Just 10 Minutes From the Hwy, This 4-Bedroom, 4.5-Bathroom Home Sits in a Quiet, Family-Friendly Neighbourhood with Walking and Biking Trails, Schools, and Shopping Nearby. The Property Backs onto Environmentally Protected Land for Added Privacy and Forest Views. The Home Features Over $400K in Upgrades, Including a Completely Finished Basement with Radiant Floor Heating Throughout, Built-in Wine Fridge, Gas Fireplace, Custom Wet Bar w/ Quartz Island, Spa-Like Bathroom w/ Steam Shower & Heated Floors. White Oak Hardwood Flooring Runs Across the Main and Upper levels. The Kitchen is Outfitted with Premium Stainless Steel KitchenAid Appliances, a Built-in Miele Coffee Maker, Microwave Drawer, Bar Fridge, and Central Vacuum with Island Kick Plate, Oversized Mudroom w/ Custom Built-in Storage. Spacious Primary Bdrm w/ Gorgeous Ensuite Including a Heated Towel Bar. Enjoy a Backyard Oasis w/ Waterproof Deck, Travertine Patio, Outdoor Gas Fireplace, Ceiling Heaters, Inground Pool, and a Gas BBQ HookupIdeal for Entertaining or Relaxing. Additional Features Include Tankless Water Heater and Water Softener for Efficiency and Low Maintenance. Close to Amenities, Schools, Parks, Trails and Hwy 400. This is a Move-in-Ready, Quality Home with Fine Finishes and Attention to Detail Throughout. (id:59911)
Century 21 B.j. Roth Realty Ltd. Brokerage
2 Cedar Grove
Innisfil, Ontario
Welcome to an incredible opportunity to live in the highly sought-after Sandy Cove Acres community in Innisfil! This beautifully updated 2-bedroom, 2-bathroom home offers 1,052 sq ft of finished living space and is perfectly situated on a quiet court, providing peace and privacy in a vibrant adult lifestyle community. Enjoy year-round comfort in the amazing sunroom featuring panoramic windows and its own dedicated gas heater—ideal for enjoying the view in every season. Step out onto the large extended deck with a privacy lattice and awning, perfect for entertaining or relaxing outdoors. Inside, you’ll find a stunning kitchen with tiled backsplash, a gas stove, and a garden door walkout to the deck. The huge formal dining room and spacious living room with a natural gas fireplace offer plenty of room to entertain. The primary bedroom boasts a walk-through closet and private ensuite. The main bath features a new walk-in shower with glass doors. Key Features & Updates: Tons of storage throughout. Re-insulated attic and walls for improved energy efficiency. Newer railing & privacy lattice. Newer windows, furnace, drywall, insulation & paint. Hypoallergenic laminate flooring. Updated kitchen & bathrooms. Newer skylight, shingles on back porch, doors, & appliances. Linen closet, shed & landscaping improvements. 2 car parking & easily accessible front entry with covered porch. Sandy Cove Acres offers a quiet, mature setting with year-round amenities and social events, plus easy access to shops, beaches, and Friday Harbour Resort—all just minutes away! This meticulously maintained home is truly move-in ready and ideal for those seeking comfort, community, and convenience. (id:59911)
RE/MAX Hallmark Chay Realty Brokerage
204 Ogimah Road
South Bruce Peninsula, Ontario
Welcome to 204 Ogimah Road, your perfect summer retreat on the Bruce Coast! This is an incredible opportunity for anyone looking for an affordable summer getaway. Situated on leased land, this is a unique property that offers excellent value with everything you could want in a seasonal retreat. Nestled on a large, private lot, surrounded by beautiful large trees, the property features two dwellings, a greenhouse, and multiple outdoor spaces designed for relaxation and enjoyment. Whether you're seeking tranquility or outdoor fun, this is property is a summer dream come true. The main building, constructed in 2020, boasts a spacious layout with a large bathroom, a lower-level bedroom, and a generous second-level primary bedroom/living area combination, ideal for hosting guests or simply unwinding. The second building offers even more flexibility, featuring a bright and functional kitchen/dining area, a utility room, and a bathroom/laundry room and shallow loft area for storage. Step out the back onto a large deck complete with outdoor seating, a wood-fired cedar hot tub, a powered storage shed, an outdoor bar, and a fantastic campfire area, perfect for summer evenings under the stars. Just steps from the Sauble River and a short drive to Sauble Falls, the beautiful beaches of Lake Huron, and the vibrant community of Sauble Beach, this property is ideally located to enjoy all the area has to offer. Don't miss your chance to make this your summer sanctuary call your REALTOR today for more information and to book your showing! (id:59911)
Century 21 In-Studio Realty Inc.
25 Linfield Drive Unit# 28
St. Catharines, Ontario
Introducing a charming 3 bedroom, 1.5 bathroom condo townhome nestled in the highly desirable North End of St. Catharine's. This freshly painted home boasts a modernized kitchen equipped with quartz countertops, an island and stainless steel appliances, complimented by ample storage. The spacious living and dining areas are perfect for entertaining and can accommodate a growing family. Upstairs, you'll find 3 generously sized bedrooms, each bathed in natural light and offering substantial closet space. The finished basement provides an additional living area, making this home truly functional and move-in ready. For those new to condo living, the monthly fee covers cable TV, water, parking, snow removal, exterior maintenance, lawn care and condo insurance, ensuring a hassle-free lifestyle. This pet-friendly complex welcomes up to two pets per unit, with no size restrictions making it perfect for animal lovers of all kinds. Situated near top-rated schools, shopping center's, parks and the picturesque shores of Lake Ontario, this property offers unparalleled convenience. Whether you're looking to downsize without compromising on quality or seeking a delightful family home, don't miss the chance to make this property your own. (id:59911)
Exp Realty (Team Branch)
9499 Maas Park Drive
Wellington North, Ontario
Tucked between Arthur and Mount Forest, along a quiet road in a peaceful rural subdivision, sits a home that feels like it was made for making memories. Nearly 2 acres of space, a lovingly updated century farmhouse, and the kind of charm that wraps around you the second you arrive. This isn't just a house. It's a family home where muddy boots are left at the door after playing outside and where the kitchen is always warm. Step inside and you're greeted by the heart of the home: a beautifully renovated kitchen (2022) with stainless steel appliances, custom cabinetry, and brand-new countertops. Its built for busy mornings, weekend pancake breakfasts, and late-night chats over tea. The bathrooms, also updated in 2022, carry that same modern farmhouse feel fresh and timeless. With four spacious bedrooms, there's room for everyone to spread out, grow up, or settle in. The cozy woodstove sets the tone on cooler evenings, and the moody colour palette adds just the right touch of warmth. Key updates like a new furnace (2017), HVAC and A/C (2021), and updated electrical (2021) mean you get comfort and peace of mind wrapped into the charm. Let the kids run wild between the treehouse and the garden, while you kick back on the brand-new deck or patio. The invisible fence keeps pets safe, and the detached 3-car garage offers the kind of space every hobbyist or growing family dreams of. This is the kind of property that rarely comes to market a perfect balance of country freedom and modern ease. Room to roam, space to grow, and a home where your family's next chapter can begin. Welcome home. (id:59911)
Exp Realty
5754 County Road 7
Guelph/eramosa, Ontario
Discover the perfect blend of country charm and modern versatility with this captivating 4-bedroom home nestled on an expansive country lot. Surrounded by open skies and serene views, the main floor offers a warm, inviting layout with 2 bedrooms, a bright kitchen, and cozy living areas ideal for relaxing or entertaining. The oversized double garage (with 100 amp power and room for 4 cars)provides ample room for vehicles, storage, or even a workshop perfect for hobbyists or those in need of extra space. The homes elevated position offers panoramic views of the surrounding countryside, creating a peaceful retreat just 5 minutes from Guelph's conveniences. What truly sets this property apart is its fully self-contained 2-bedroom walk-out basement apartment. With its own private entrance, this space is ideal for multi-generational living, rental income, or a luxurious guest suite. The apartment features a full kitchen, open-concept living area with wood fireplace( functioning and used in winter to be accepted as is), and abundant natural light flowing in through large windows and walkout access to the backyard. Whether you're looking for an investment opportunity or a flexible living arrangement, this unique home on a generously sized lot offers endless potential in an awesome rural setting. (id:59911)
Homelife Power Realty Inc
305 Wapaska Crescent
Gravenhurst, Ontario
Experience the best of lakeside living on beautiful Lake Muskoka with this fully furnished waterfront retreat. Featuring 5 bedrooms and 5 bathrooms, 80 feet of frontage, and desirable northeast exposure, this property offers stunning sunrise views over the water. Enjoy easy access to the lake with your own single-slip boathouse, perfect for boating and water activities, offering endless opportunities for exploration, recreation, and scenic cruising on the big 3. Designed for entertaining, this home includes a convenient bar kitchen just off the main kitchen, providing extra space for hosting family and friends. Conveniently located just minutes from the amenities of Gravenhurst and only 2 hours from Toronto, this property is ideal for weekend getaways or year-round living. Nearby golf courses and hiking trails offer endless outdoor adventure. Don't miss your chance to own a fully furnished piece of Muskoka paradise with access to the best the region has to offer! (id:59911)
Royal LePage Lakes Of Muskoka - Clarke Muskoka Realty
53 Afton Avenue
Welland, Ontario
Step inside this updated raised bungalow located in a quiet neighborhood that's walking distance to schools and parks. This home features a brick front façade and a beautiful bay window in the living room that fills the space with natural light. The main floor offers stylish upgrades throughout, including modern light fixtures, the kitchen has been fully updated with quartz countertops, an island, tile backsplash, under mount lighting, with a convenient patio door off the dinette for easy access to the fully fenced backyard. The bathroom features quartz counters, new lighting, and a backsplash to tie it all together, while the primary bedroom includes his and her closets for added storage. Downstairs, the finished lower level impresses with huge windows that bring in tons of natural light, a generous third bedroom, a bright newly finished laundry room, and a separate walk-up to the garage, offering fantastic potential for an in-law suite or accessory apartment. This home is move-in ready, thoughtfully updated, and offers strong value with lots of flexibility for families, investors, or first-time buyers alike. (id:59911)
Exp Realty (Team Branch)
6011 Pitton Road
Niagara Falls, Ontario
Welcome to this immaculate backsplit, lovingly maintained by the original owners since 1976. Pride of ownership shines throughout every corner of this well-cared-for home. Offering three spacious bedrooms, two bathrooms, and a large lower-level family room featuring a cozy gas fireplace. The additional bonus room on the lowest level provides flexible space perfect for a games room, home office, extra bedroom, or storage. Conveniently located directly across from Westlane Secondary School, with shopping, dining, public transit, and countless amenities just minutes away. This home comes loaded with thoughtful updates, including California shutters on main windows (2022), backsplash and granite countertops in the kitchen (2023), a new roof (2025), extra attic insulation, and a furnace that's approximately 10 years old. Additional highlights include a beautiful 17x10 three-season sunroom, a 10x8 gazebo (2020), and a 19x12 single-car garage. Freshly painted and move-in ready, this home is waiting for its next chapter and its next set of cherished memories. (id:59911)
Exp Realty (Team Branch)
19 Oak Court
Welland, Ontario
Welcome to 19 Oak Court, the perfect family home tucked away on a quiet court in one of Welland's most desirable neighbourhoods. Offering just over 3,000 sq ft of total living space (with 2,500 sq ft finished), this spacious multi-level home features 3 bedrooms, 2.5 bathrooms and a large pie-shaped lot with a pool-sized backyard ideal for family living and entertaining. The updated eat-in kitchen features granite countertops, stainless steel appliances and is seamlessly connected to a dining room spacious enough to host large family gatherings. The third level offers a cozy den with a walkout to a covered deck, a convenient powder room and a separate side entrance providing excellent potential for an in-law suite. The lower levels offer over 1,000 sq ft of additional living space, including a large recreation room, a walk-in laundry room, a 3-piece bathroom and a further lower level currently used as a workshop, ready to be finished to suit your needs. Step outside to your private backyard retreat. A rare, one-of-a-kind space with mature gardens, towering trees and a beautiful covered deck perfect for relaxing and entertaining. Complete with an attached garage and located close to top-rated schools in a family-friendly neighbourhood, 19 Oak Court delivers the space, functionality and lifestyle you've been waiting for. (id:59911)
Exp Realty (Team Branch)
